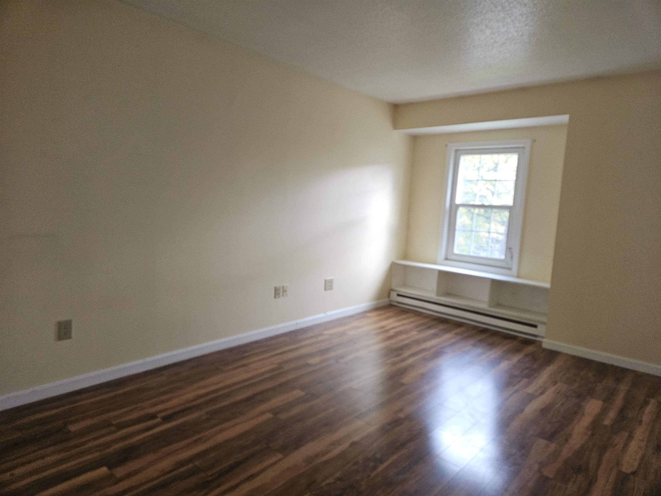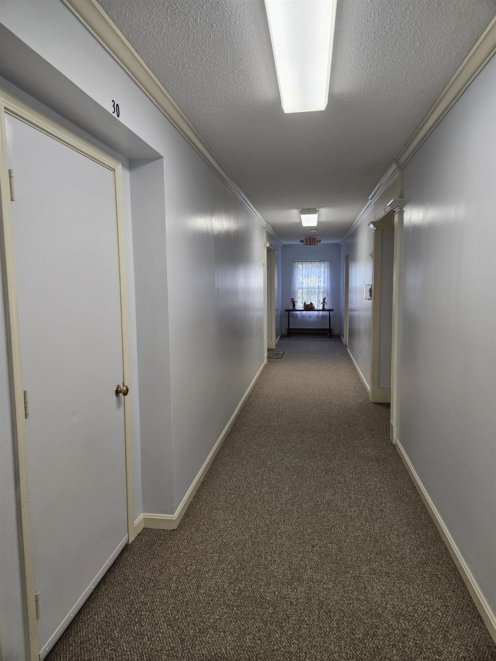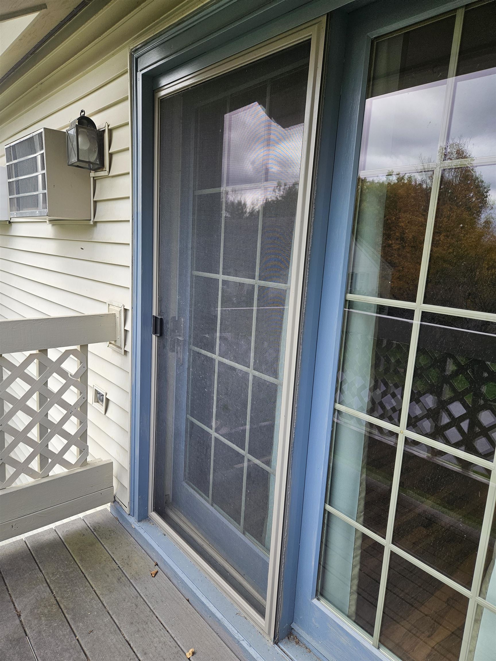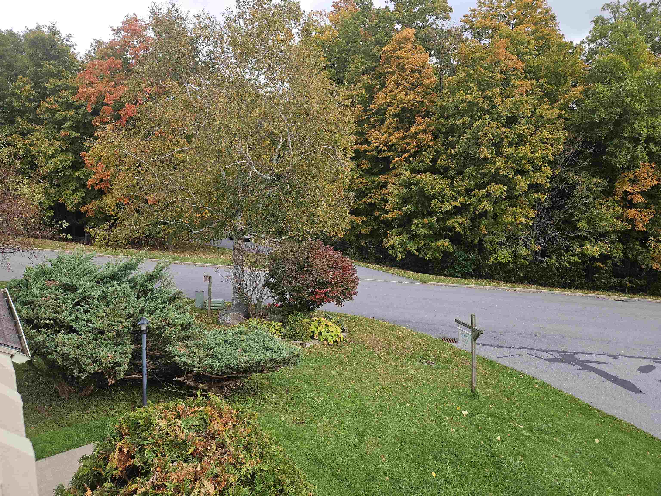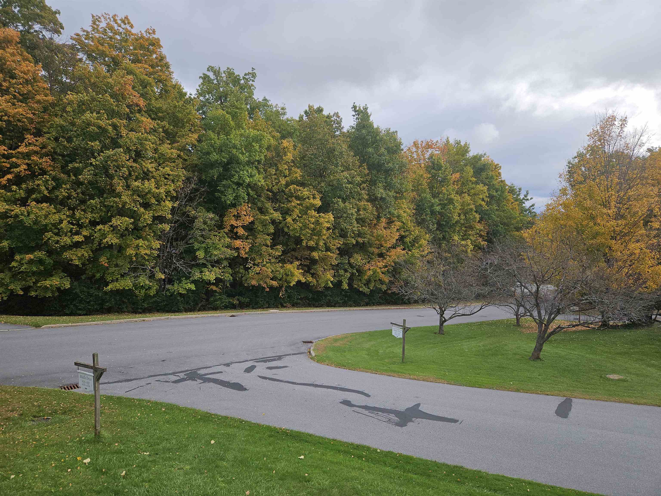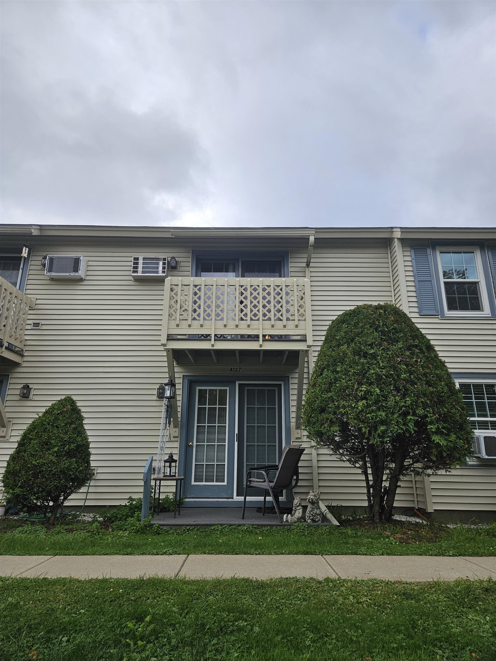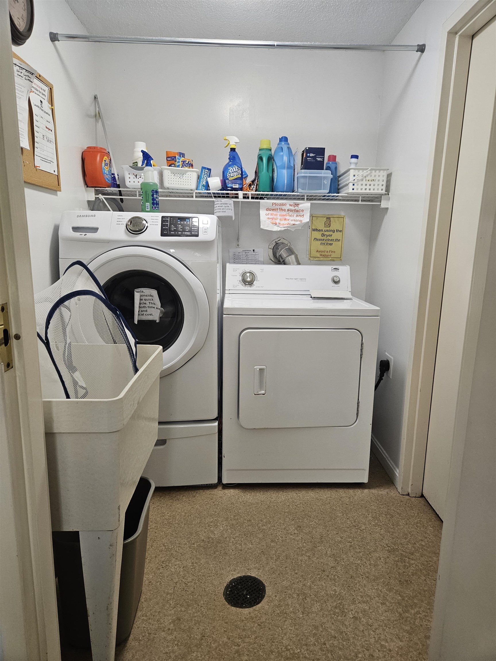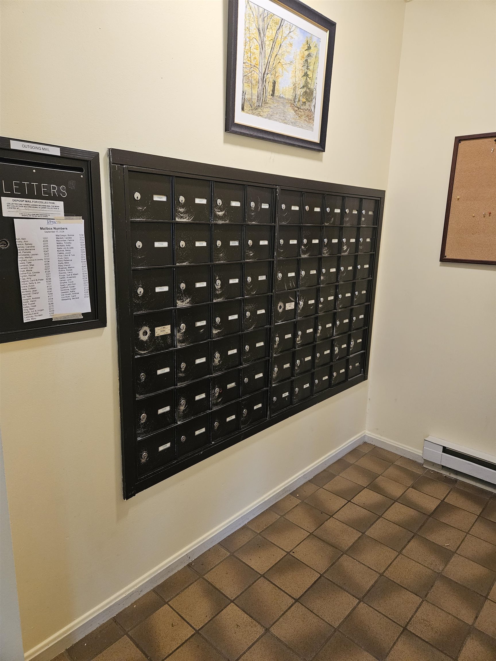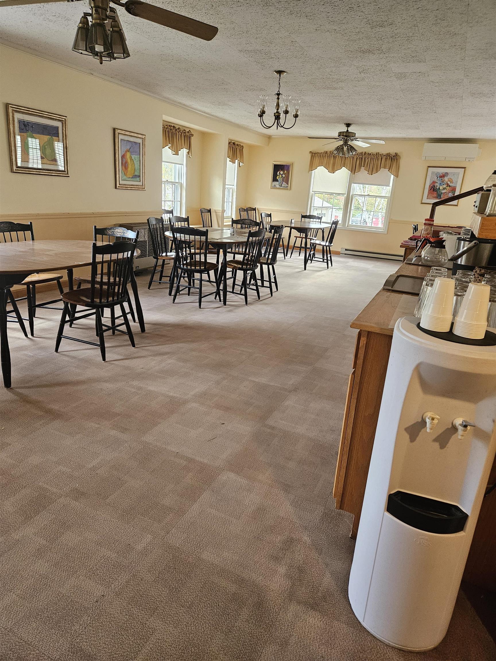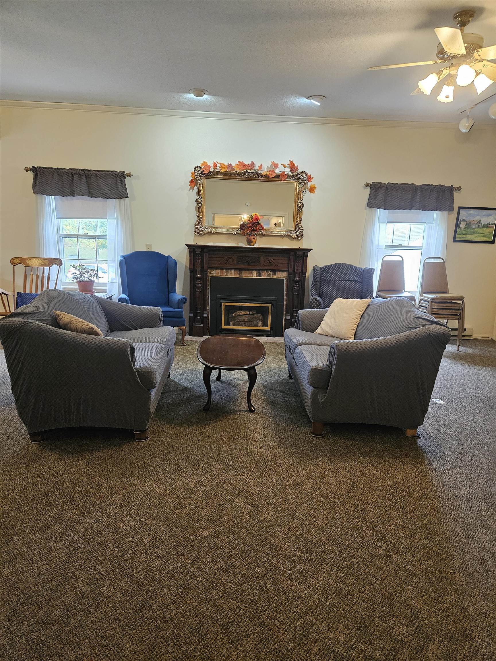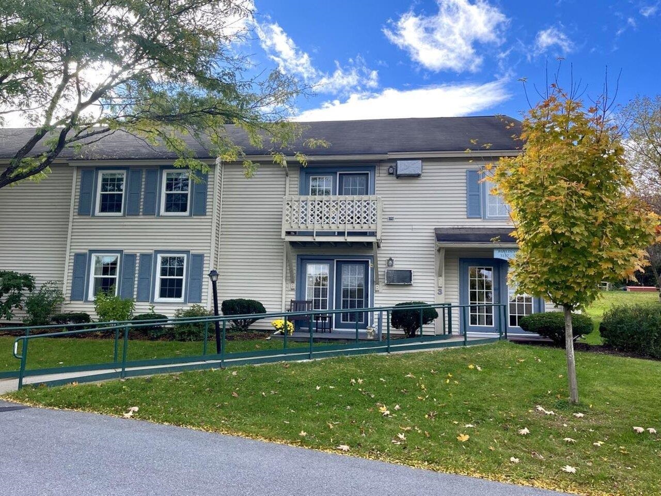1 of 17
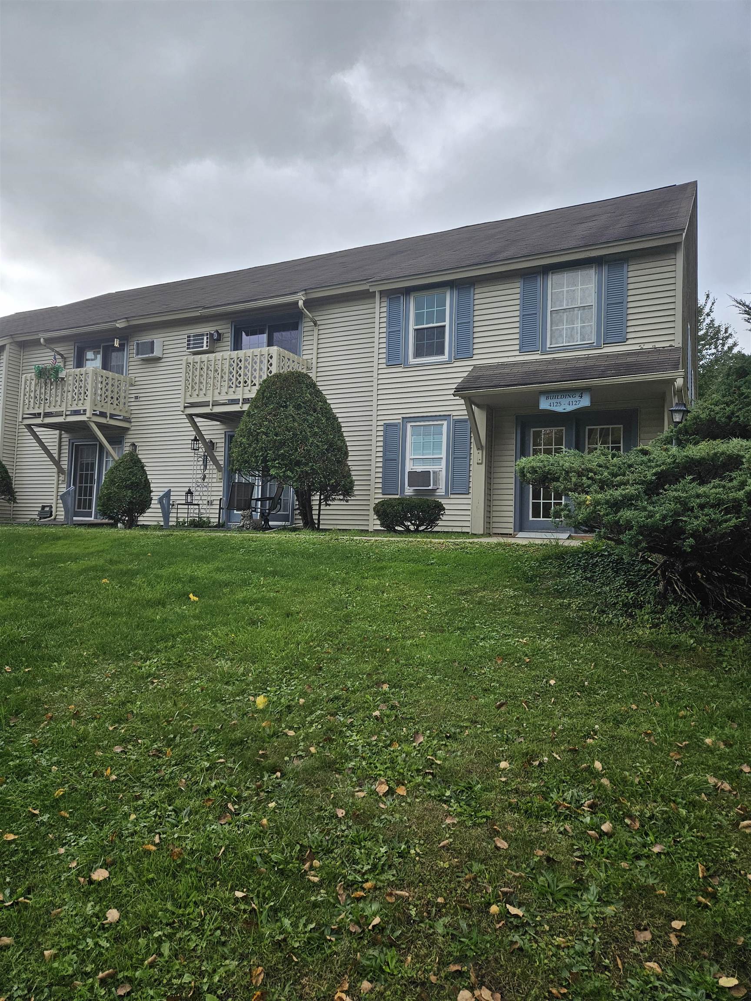
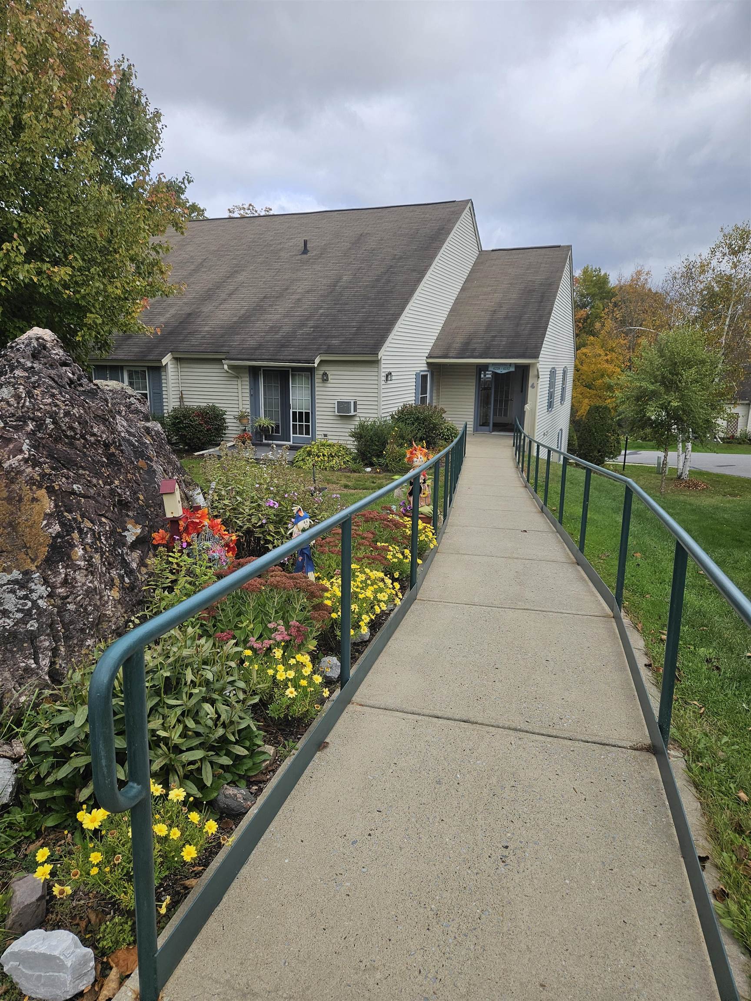
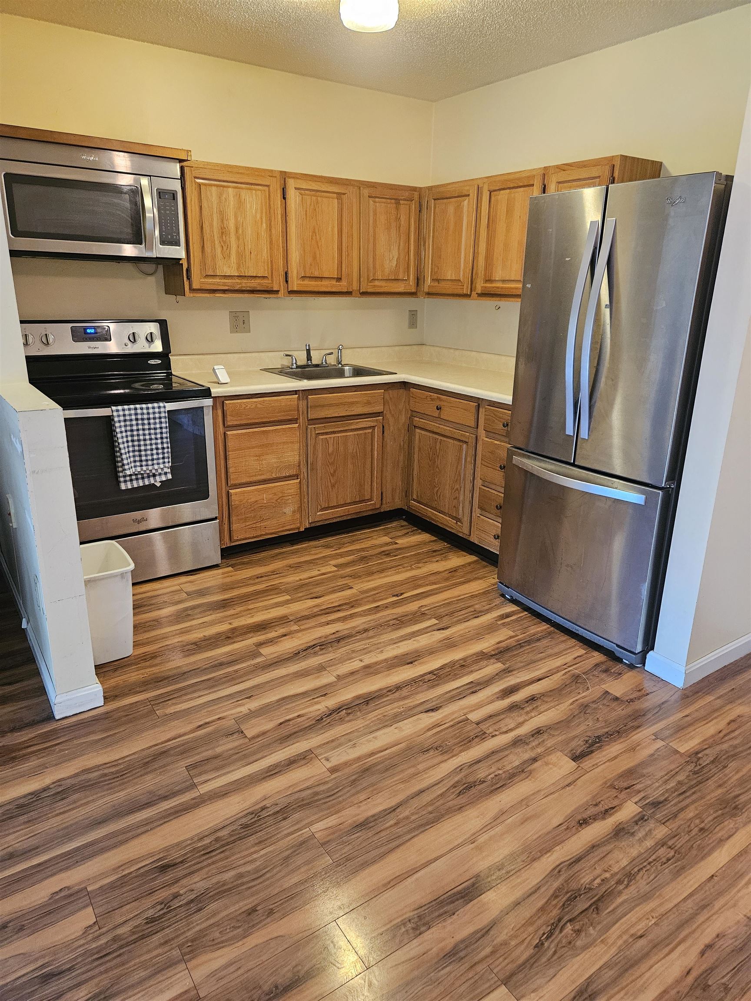

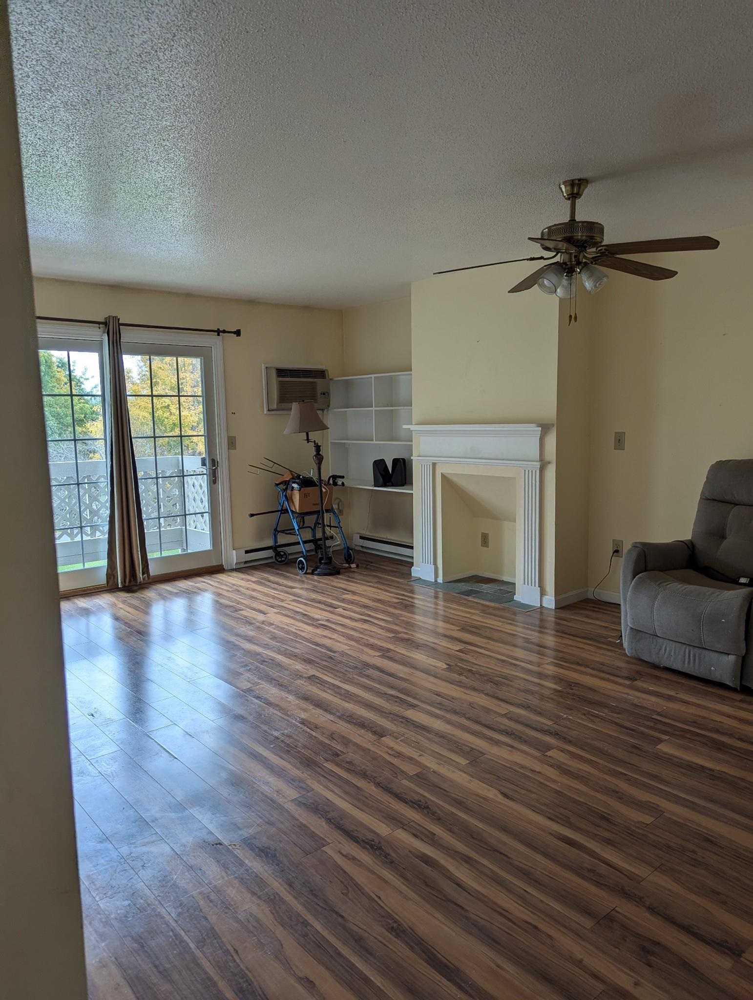
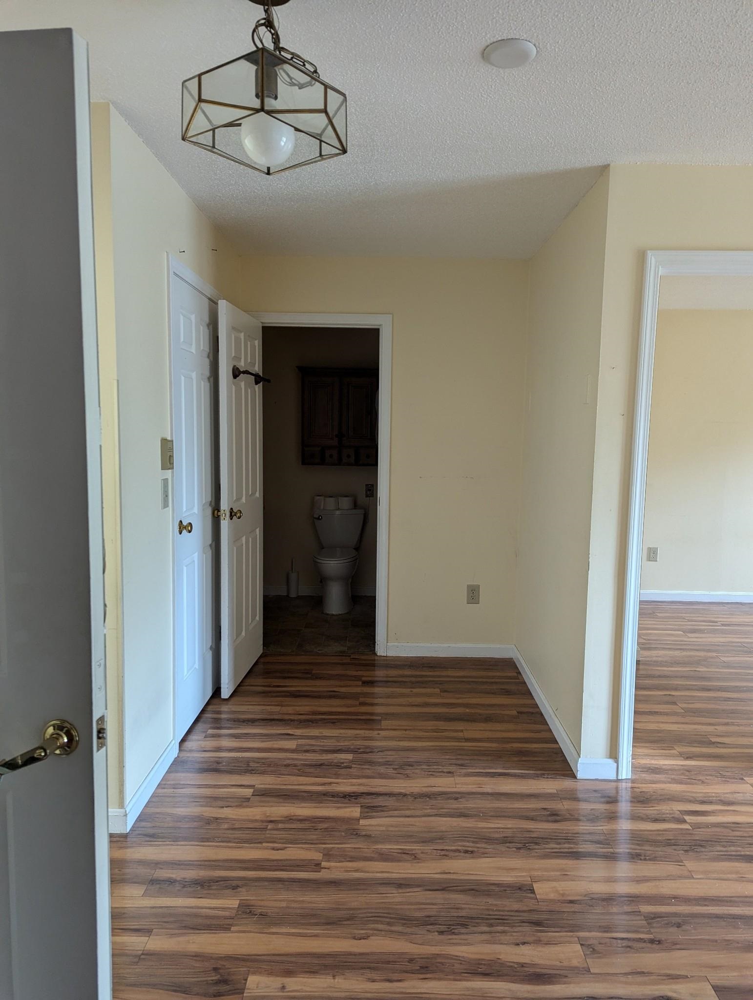
General Property Information
- Property Status:
- Active Under Contract
- Price:
- $200, 000
- Unit Number
- 30
- Assessed:
- $0
- Assessed Year:
- County:
- VT-Chittenden
- Acres:
- 0.00
- Property Type:
- Condo
- Year Built:
- 1985
- Agency/Brokerage:
- Ann Hennard-Ruth
Century 21 Martin & Associates Real Estate - Bedrooms:
- 1
- Total Baths:
- 1
- Sq. Ft. (Total):
- 576
- Tax Year:
- 2024
- Taxes:
- $1, 756
- Association Fees:
This 55+ independent senior living community is settled on a seven-acre lot, in picturesque Shelburne. Just minutes from beautiful Shelburne farms, museum and Lake Champlain. Step out your balcony and enjoy the seasonal views of rolling farmland in the distance. The Terraces has many convenient options to make independent living a breeze. A community van is available to chauffeur you to local shopping spots every week. A common gathering room offers music, crafts, and lounging. In addition, you have access to crafts, a library, an activity directory, and a dining hall where meals are available for purchase. You can even visit a hair stylist on site! This one bedroom, one bath condo is ready for your personnel touch. All flooring and hot water heater have been updated in the last 8 years. A laundry room is in the building as well as a heated storage closet in the hallway outside of the unit. One vehicle and 1 small pet (cat or dog) under 30lbs is allowed! Don't miss out on this highly desired location!
Interior Features
- # Of Stories:
- 1
- Sq. Ft. (Total):
- 576
- Sq. Ft. (Above Ground):
- 576
- Sq. Ft. (Below Ground):
- 0
- Sq. Ft. Unfinished:
- 0
- Rooms:
- 3
- Bedrooms:
- 1
- Baths:
- 1
- Interior Desc:
- Draperies, Storage - Indoor
- Appliances Included:
- Microwave, Refrigerator, Stove - Electric, Water Heater - Electric
- Flooring:
- Vinyl Plank
- Heating Cooling Fuel:
- Electric
- Water Heater:
- Basement Desc:
Exterior Features
- Style of Residence:
- Flat
- House Color:
- Tan
- Time Share:
- No
- Resort:
- Exterior Desc:
- Exterior Details:
- Balcony, Handicap Modified
- Amenities/Services:
- Land Desc.:
- Condo Development
- Suitable Land Usage:
- Roof Desc.:
- Shingle - Architectural
- Driveway Desc.:
- Paved
- Foundation Desc.:
- Slab - Concrete
- Sewer Desc.:
- Public
- Garage/Parking:
- No
- Garage Spaces:
- 0
- Road Frontage:
- 0
Other Information
- List Date:
- 2024-10-10
- Last Updated:
- 2024-11-26 20:06:05



