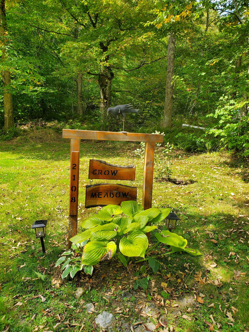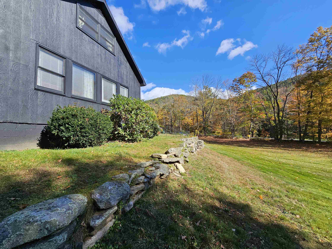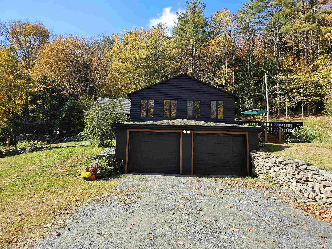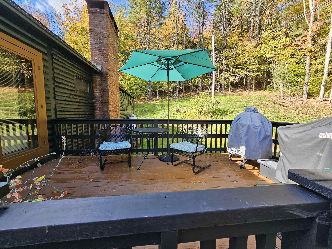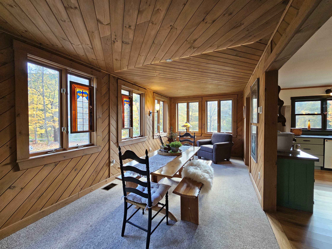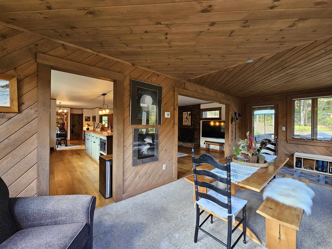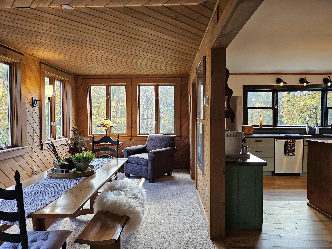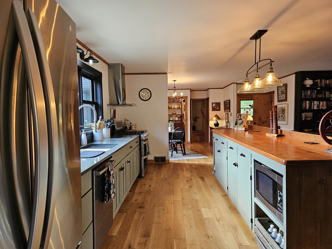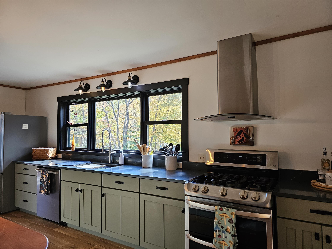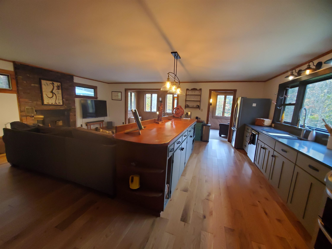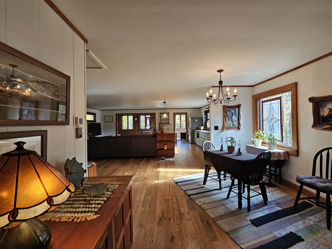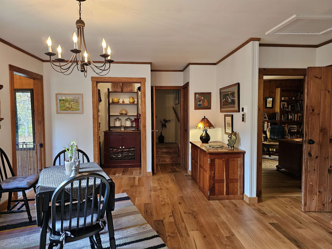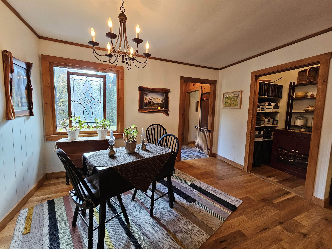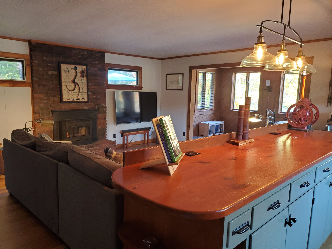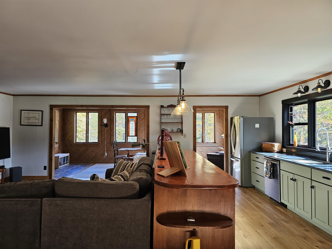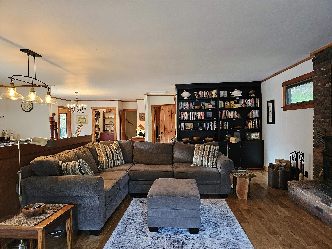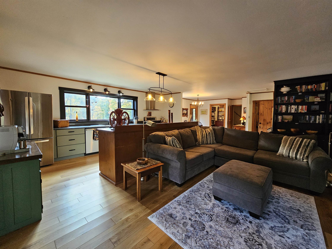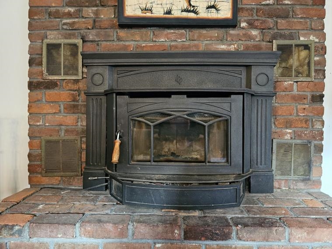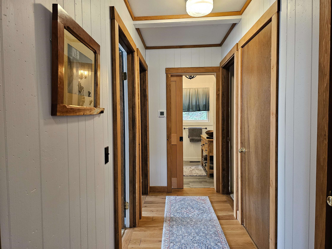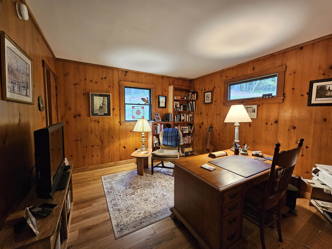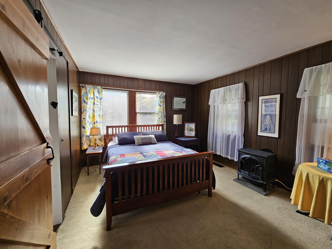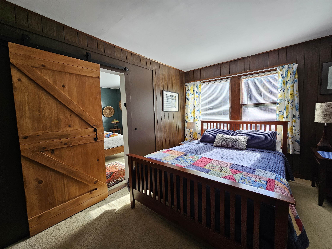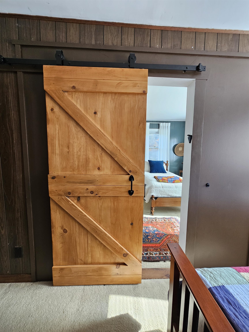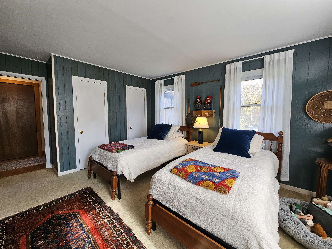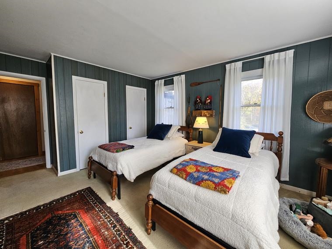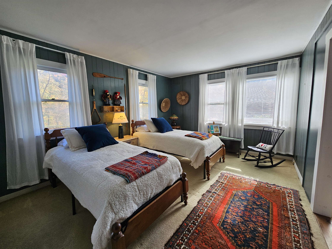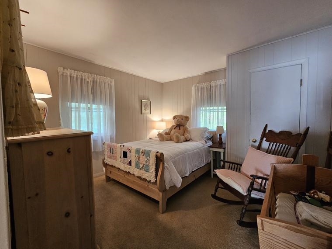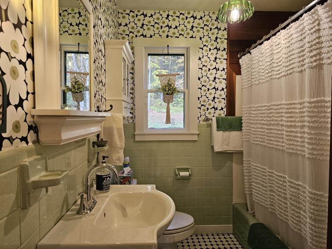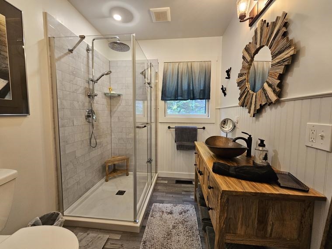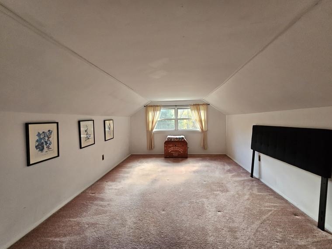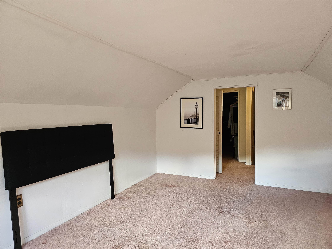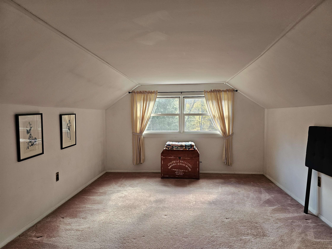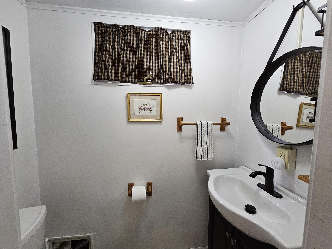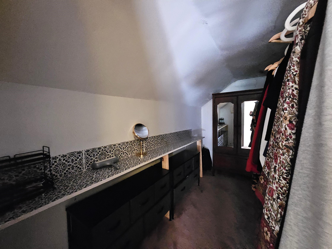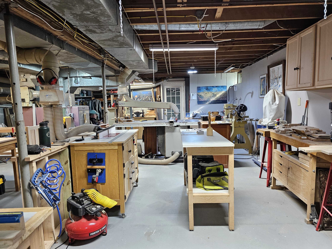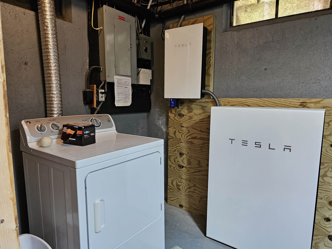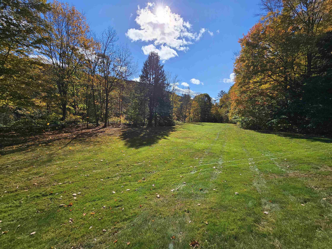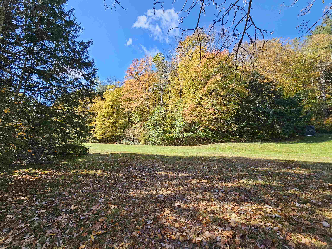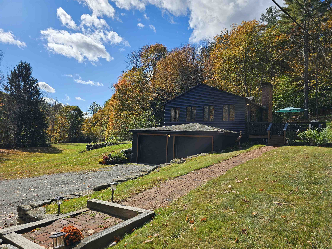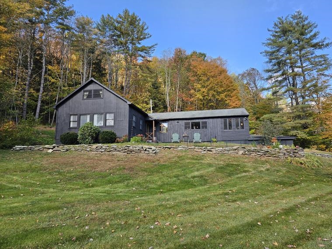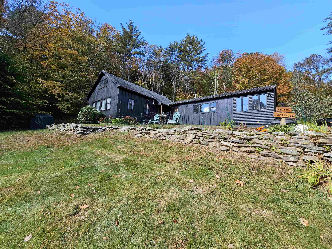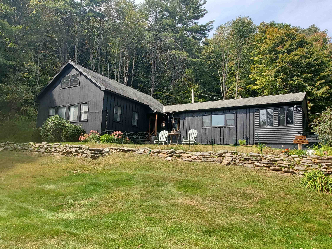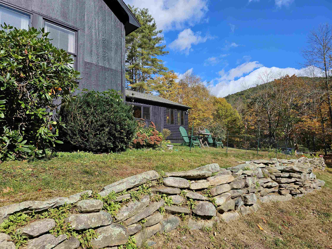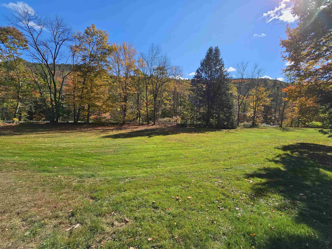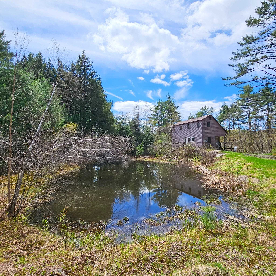1 of 50

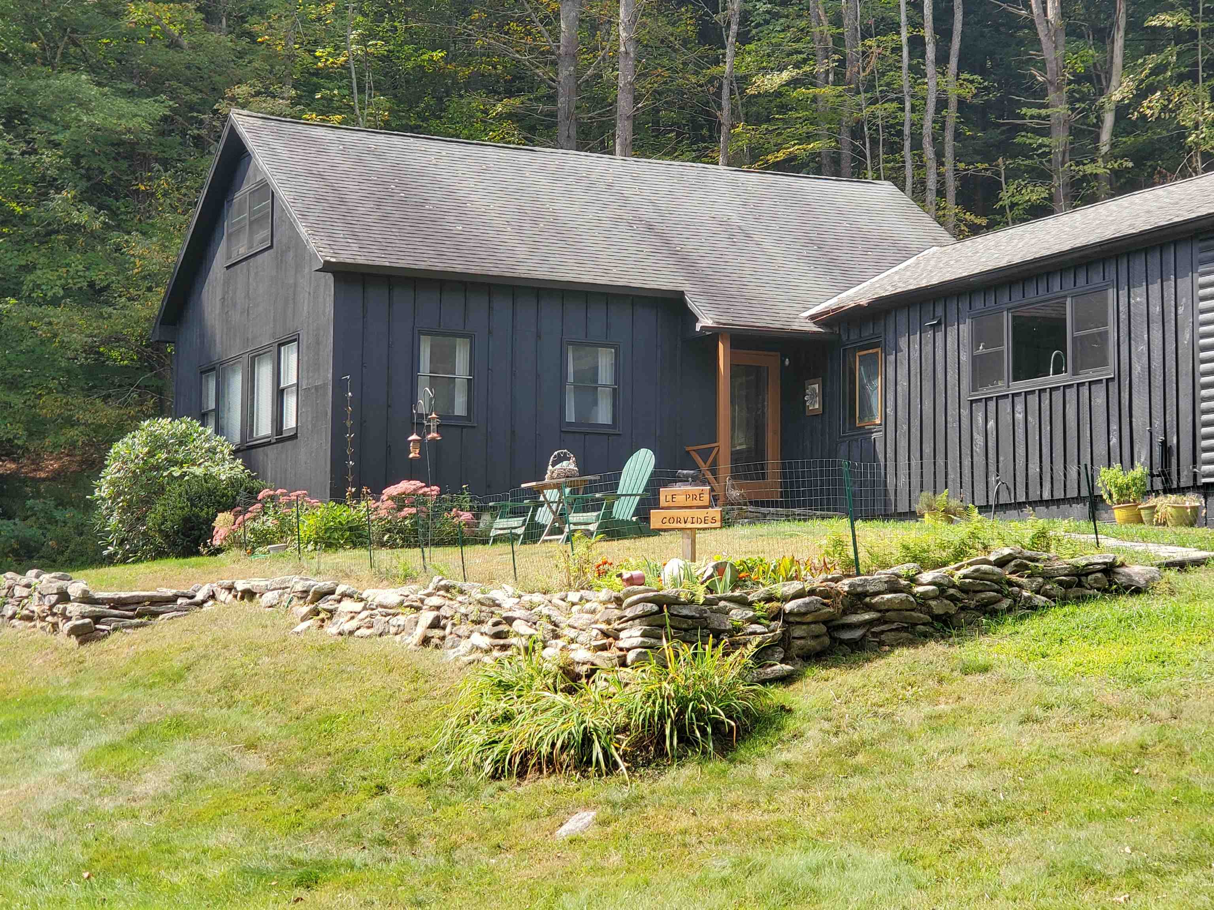

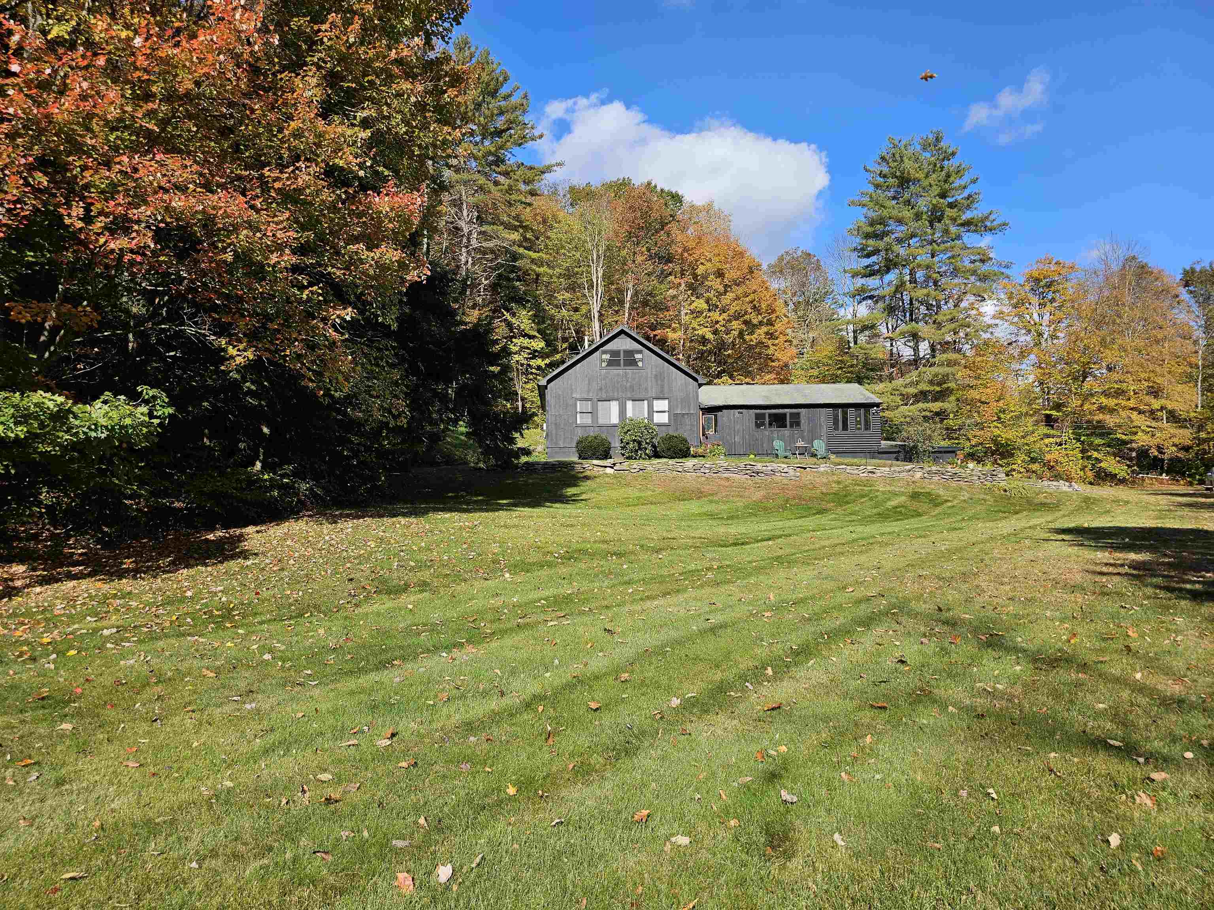
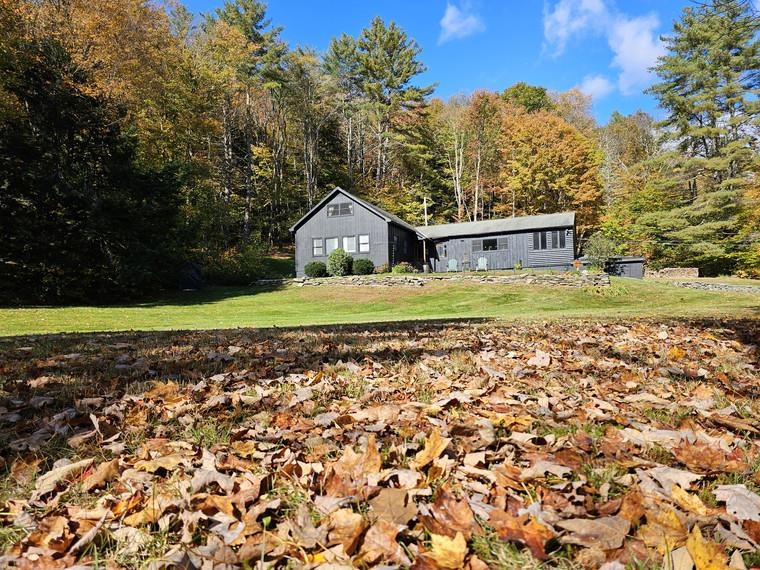
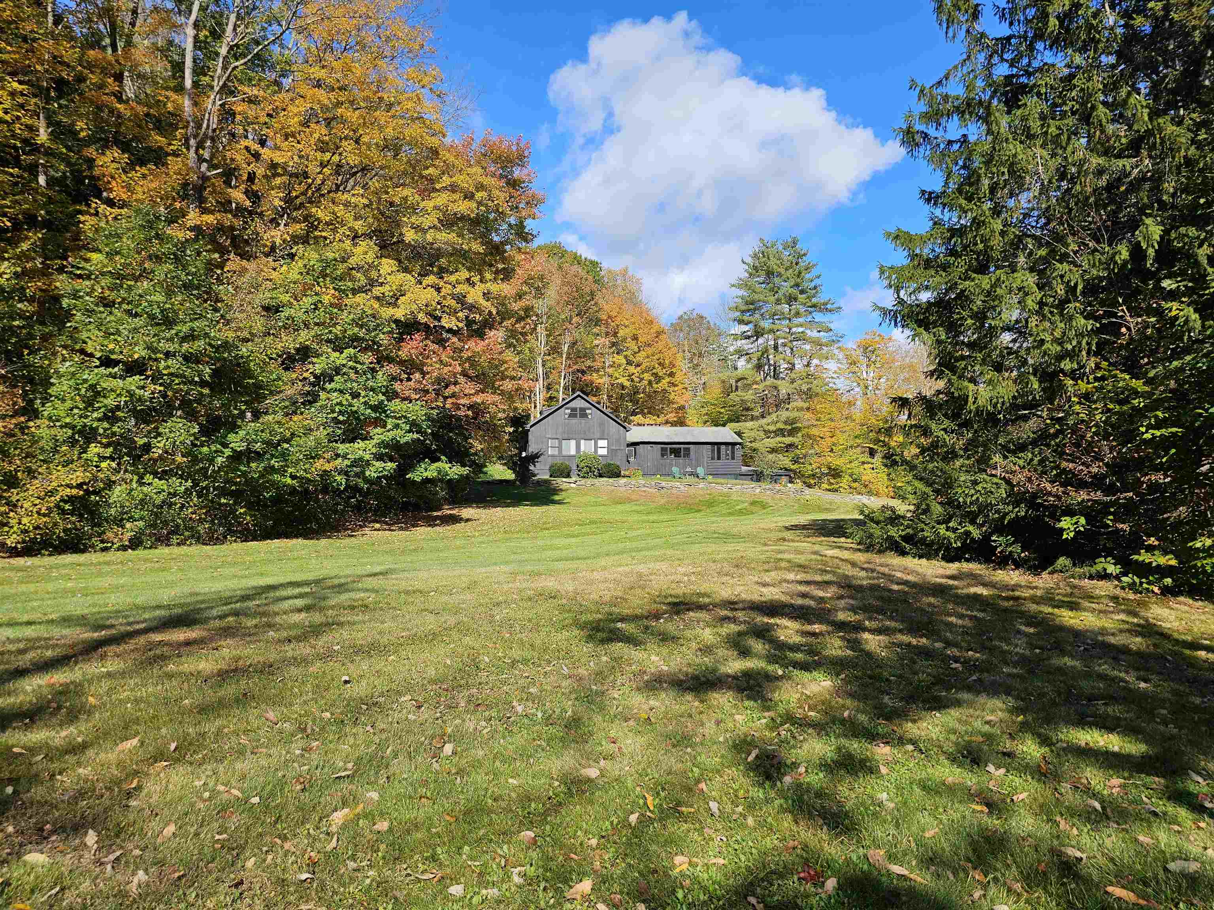
General Property Information
- Property Status:
- Active Under Contract
- Price:
- $585, 000
- Assessed:
- $0
- Assessed Year:
- County:
- VT-Windham
- Acres:
- 7.08
- Property Type:
- Single Family
- Year Built:
- 1964
- Agency/Brokerage:
- Judy Dickison
Barrett & Valley Associates Inc. - Bedrooms:
- 4
- Total Baths:
- 3
- Sq. Ft. (Total):
- 2100
- Tax Year:
- 2024
- Taxes:
- $4, 420
- Association Fees:
2 miles from Grafton village on over 7 acres - about 2 acres open and the balance wooded. Very recently updated with a large country kitchen open to the living room, dining area, and the bright sunporch/dining room. 3 first floor bedrooms with 2 baths and a bright second floor bedroom with half-bath and walk-in closet. The workshop in the basement has direct access to the 2-car garage and then to outside. This cheerful house has sunny exposures as well as a deck off of the sunroom and a patio off of the dining area, and plenty of book cases for snowy days by the fireplace. Works for a large family or a small one with hobbies. The outside is newly painted. Enjoy the village with it's amenities - an Inn, a Tavern, PO, a Market with great meals , museum, church, school, gift shops, a wonderful library, and friendly people; also pickle ball and tennis courts open to the public. Grafton Ponds Nordic skiing and mountain bike trails as well.
Interior Features
- # Of Stories:
- 1.5
- Sq. Ft. (Total):
- 2100
- Sq. Ft. (Above Ground):
- 2100
- Sq. Ft. (Below Ground):
- 0
- Sq. Ft. Unfinished:
- 1500
- Rooms:
- 8
- Bedrooms:
- 4
- Baths:
- 3
- Interior Desc:
- Appliances Included:
- Flooring:
- Heating Cooling Fuel:
- Gas - LP/Bottle
- Water Heater:
- Basement Desc:
- Concrete, Concrete Floor, Stairs - Interior, Walkout, Interior Access, Exterior Access, Stairs - Basement
Exterior Features
- Style of Residence:
- Adirondack
- House Color:
- black
- Time Share:
- No
- Resort:
- Exterior Desc:
- Exterior Details:
- Amenities/Services:
- Land Desc.:
- Country Setting, Level, Open, Wooded, Near Snowmobile Trails, Rural
- Suitable Land Usage:
- Roof Desc.:
- Shingle - Asphalt
- Driveway Desc.:
- Crushed Stone
- Foundation Desc.:
- Concrete
- Sewer Desc.:
- 1000 Gallon, Leach Field, On-Site Septic Exists
- Garage/Parking:
- Yes
- Garage Spaces:
- 2
- Road Frontage:
- 800
Other Information
- List Date:
- 2024-10-10
- Last Updated:
- 2024-12-26 14:43:05


