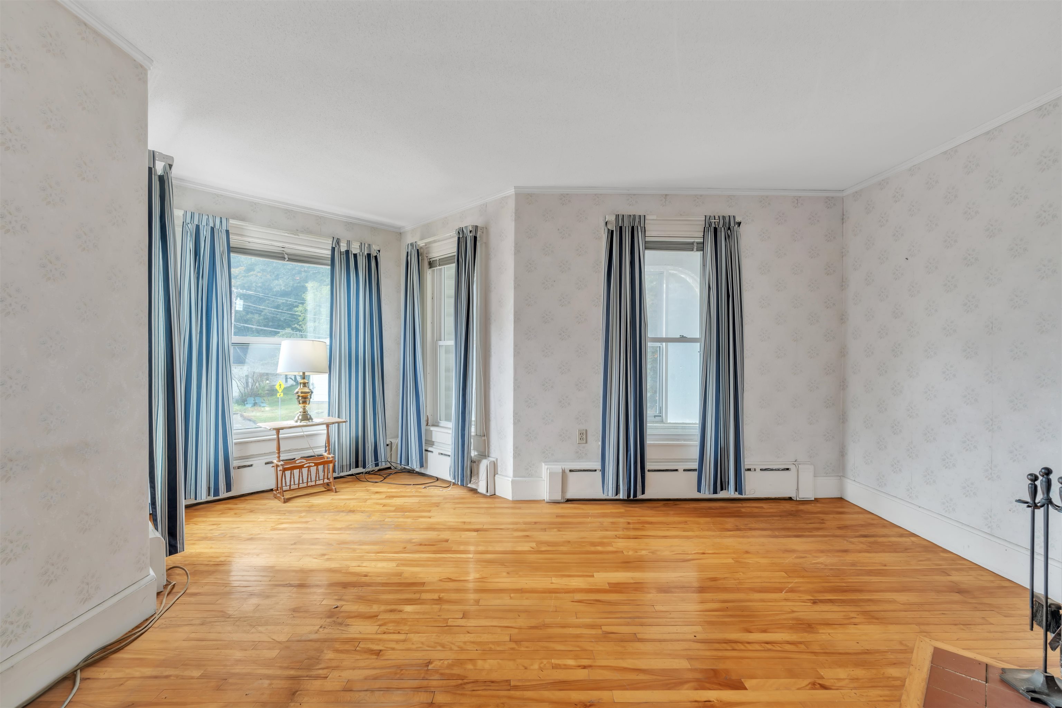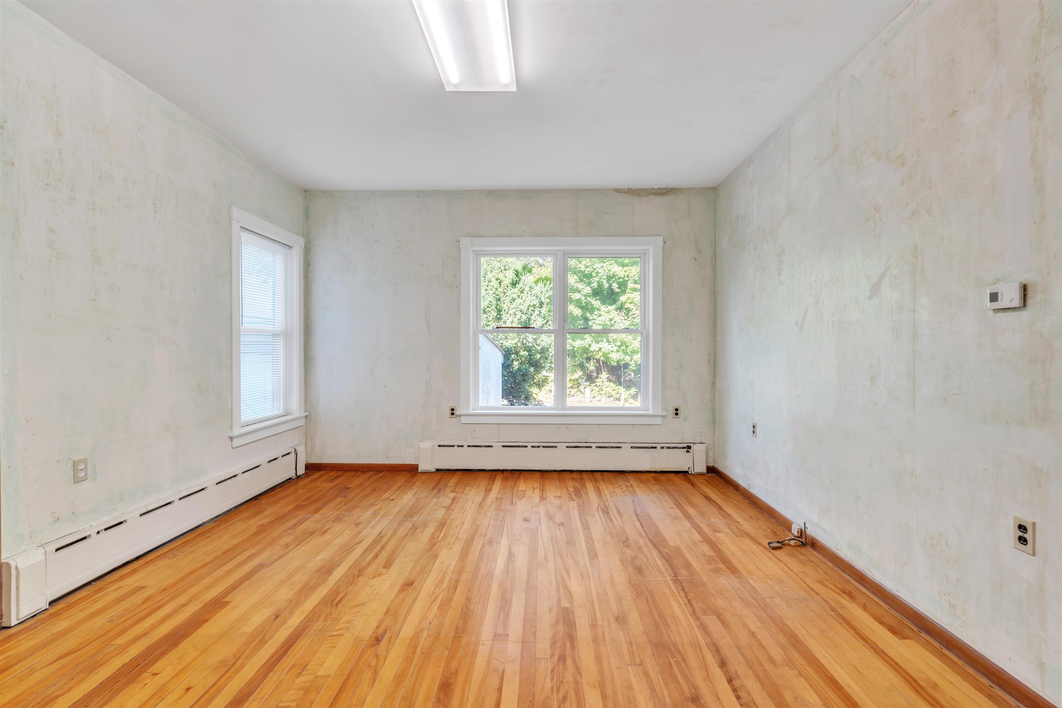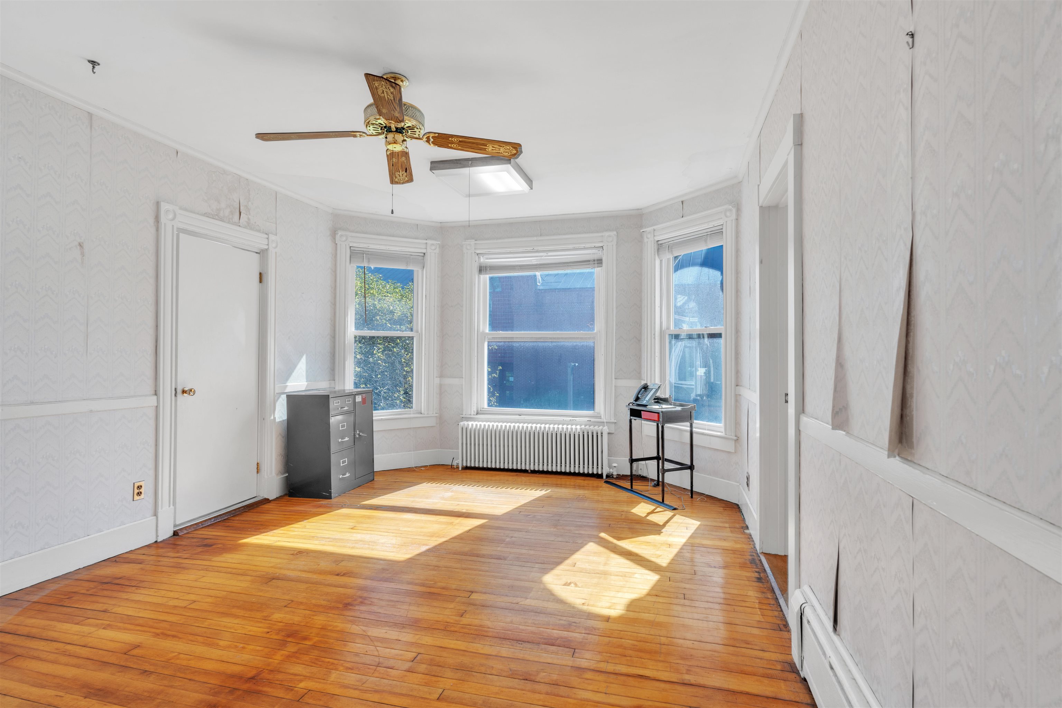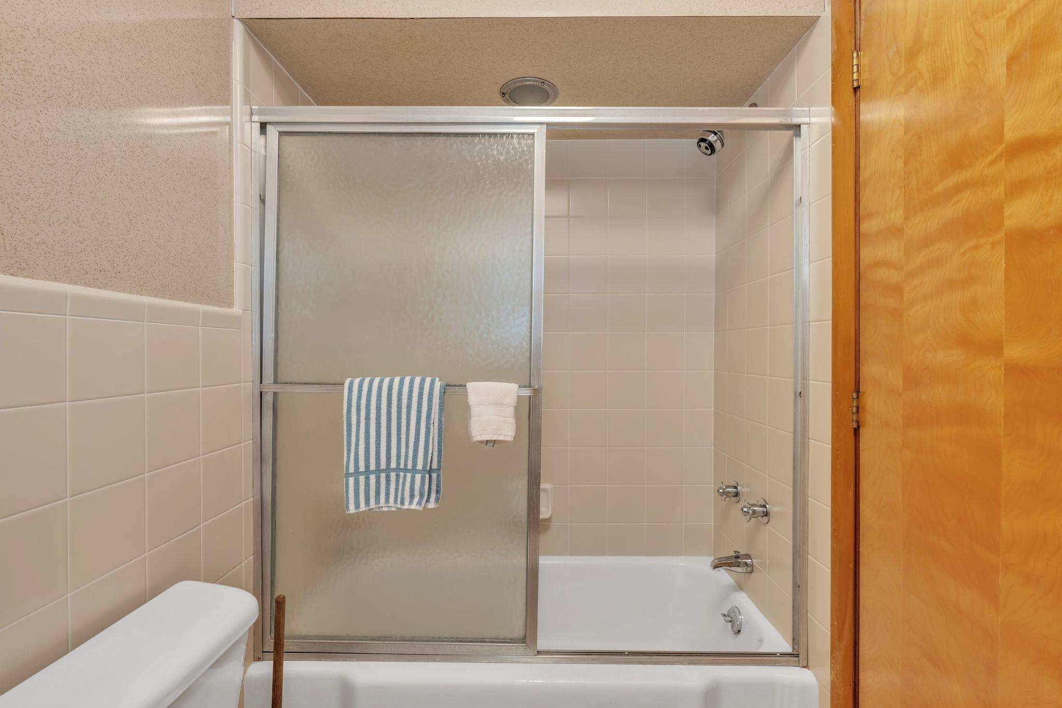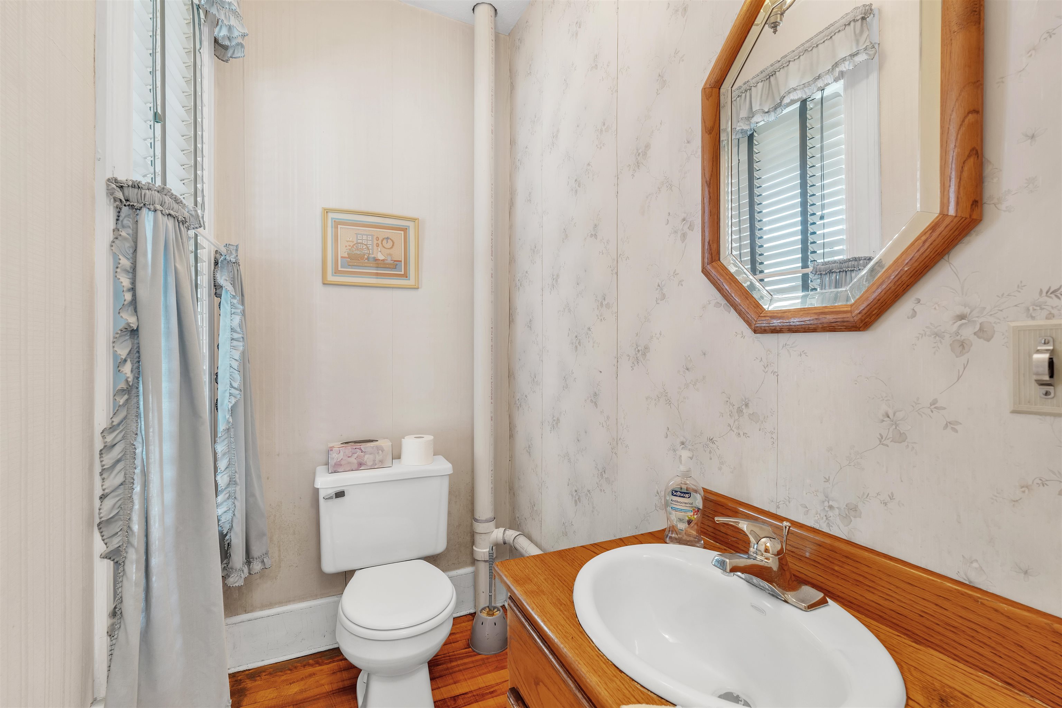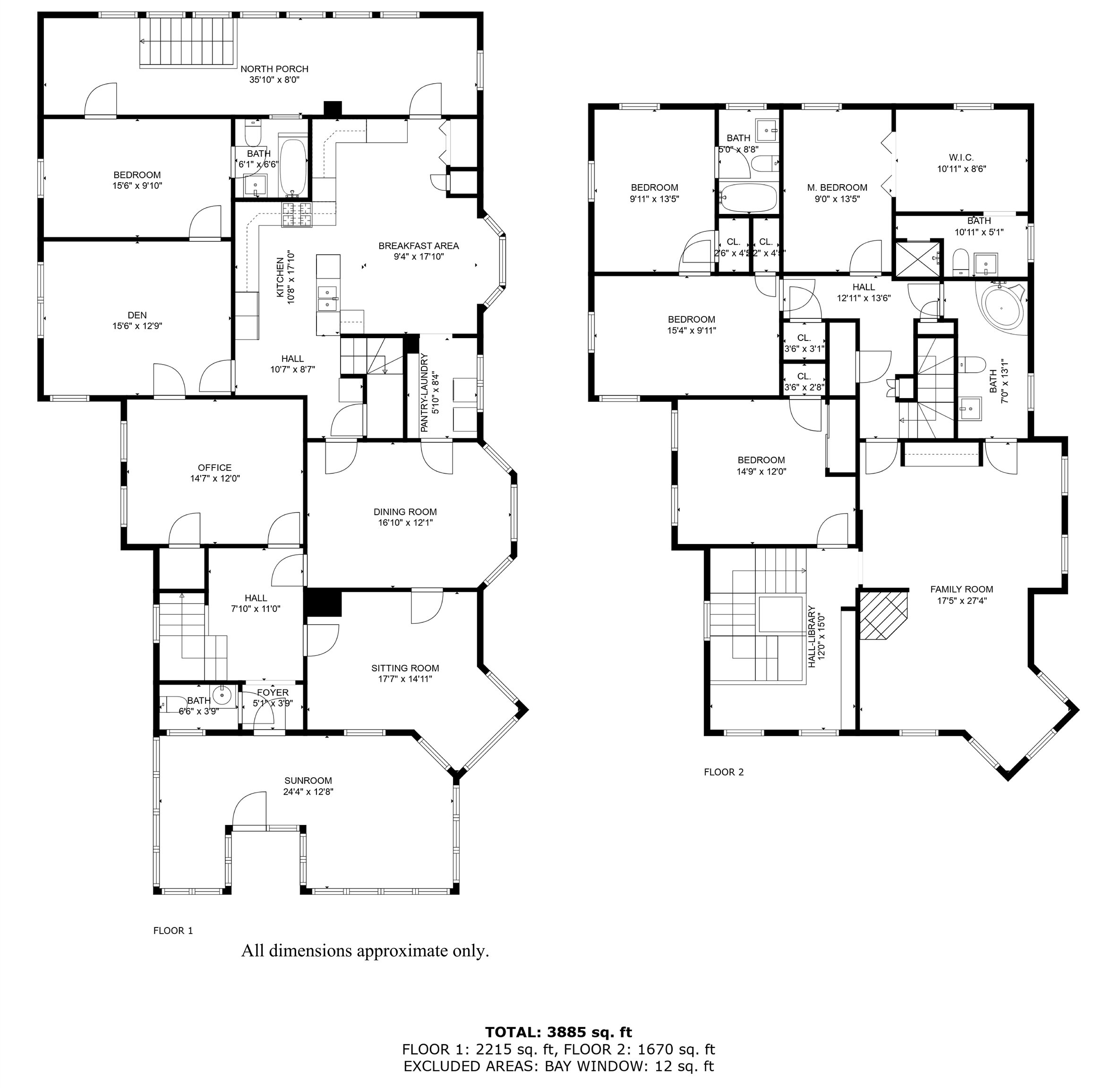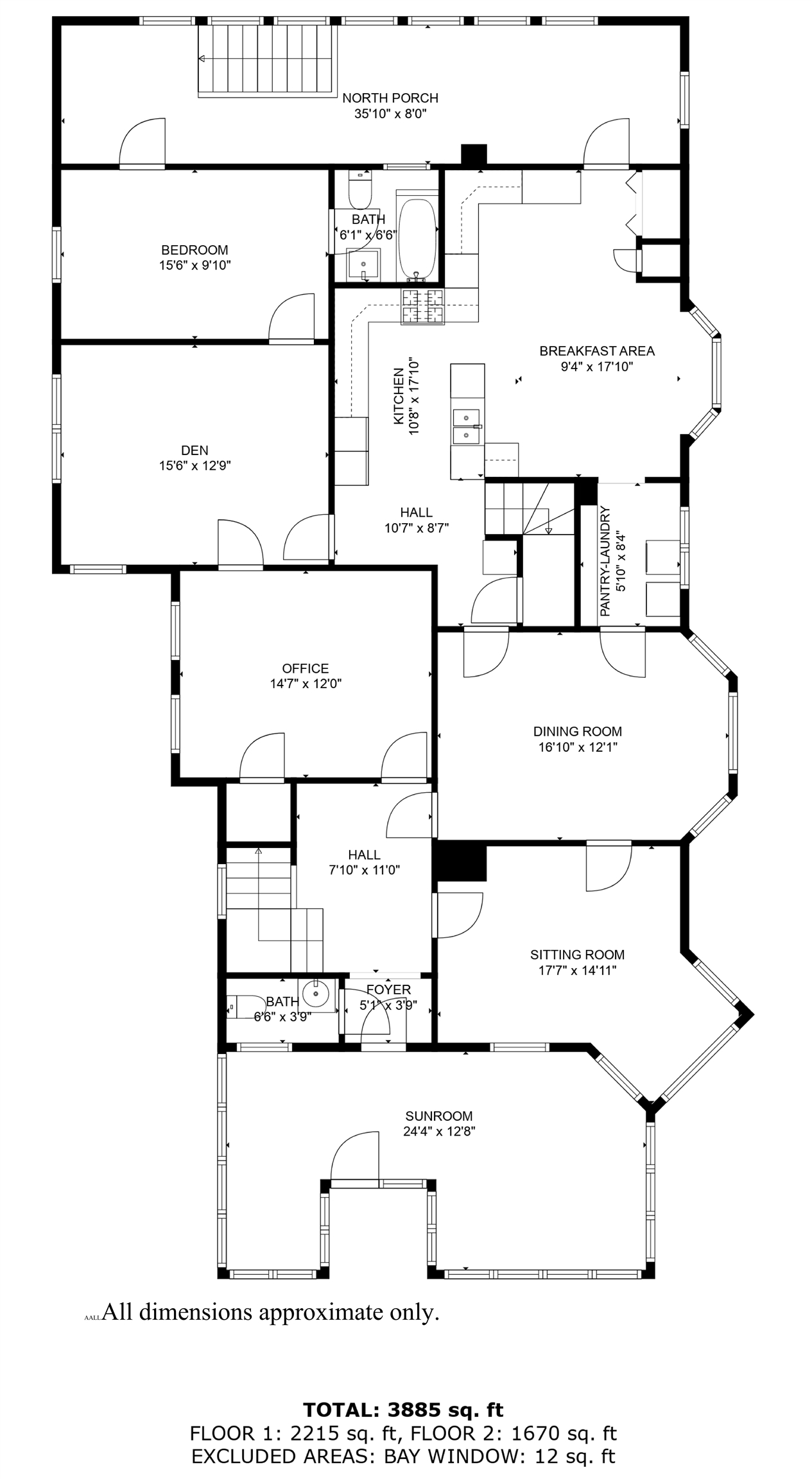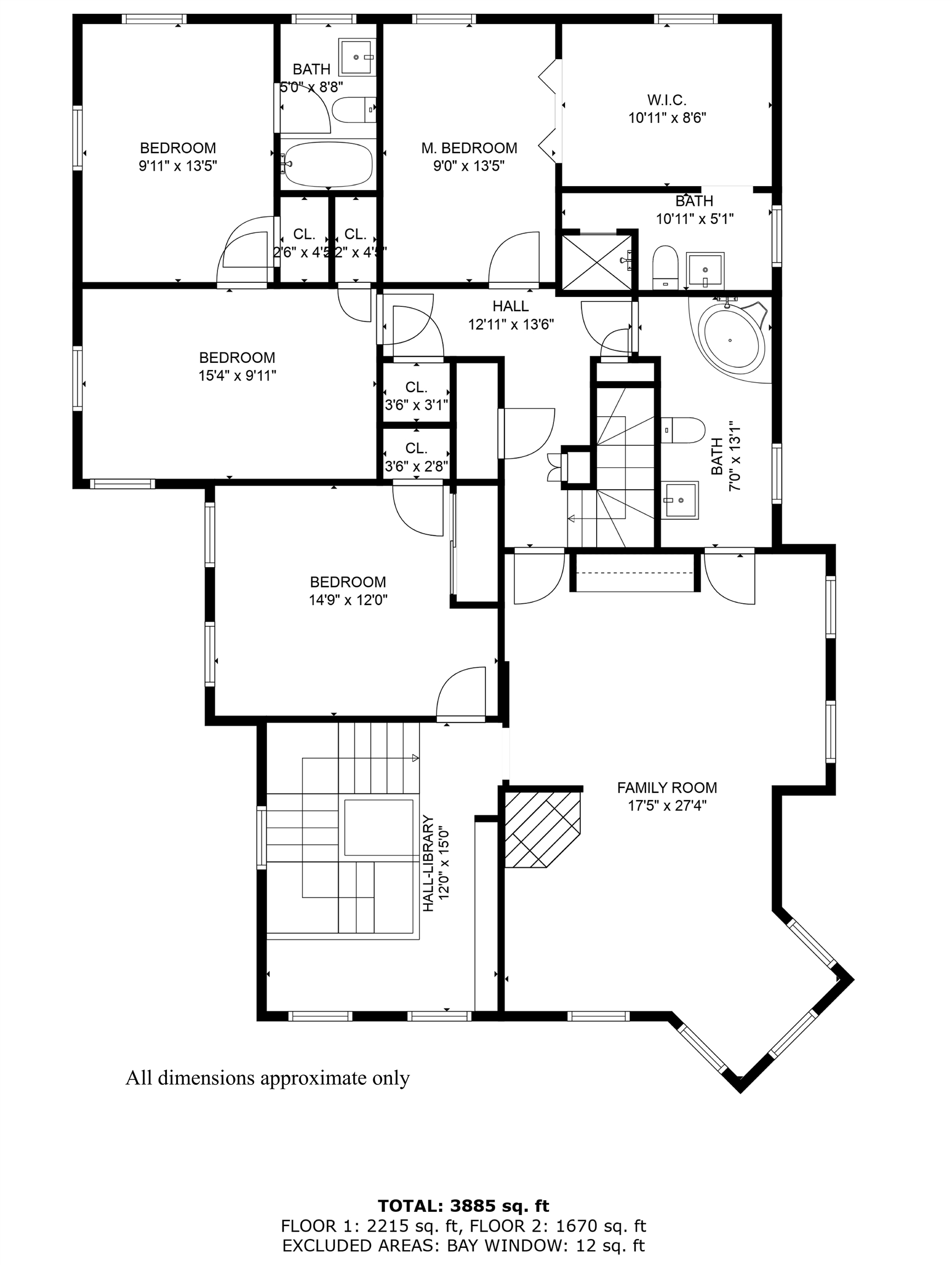1 of 32
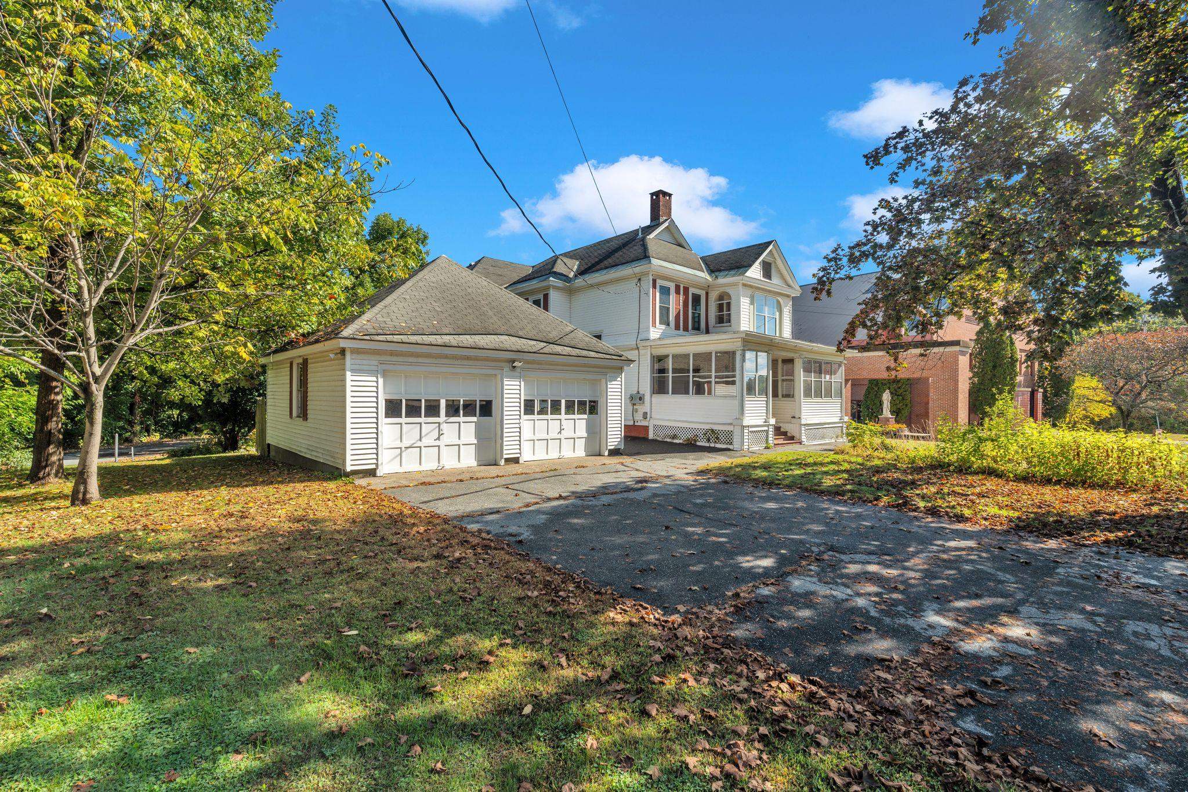
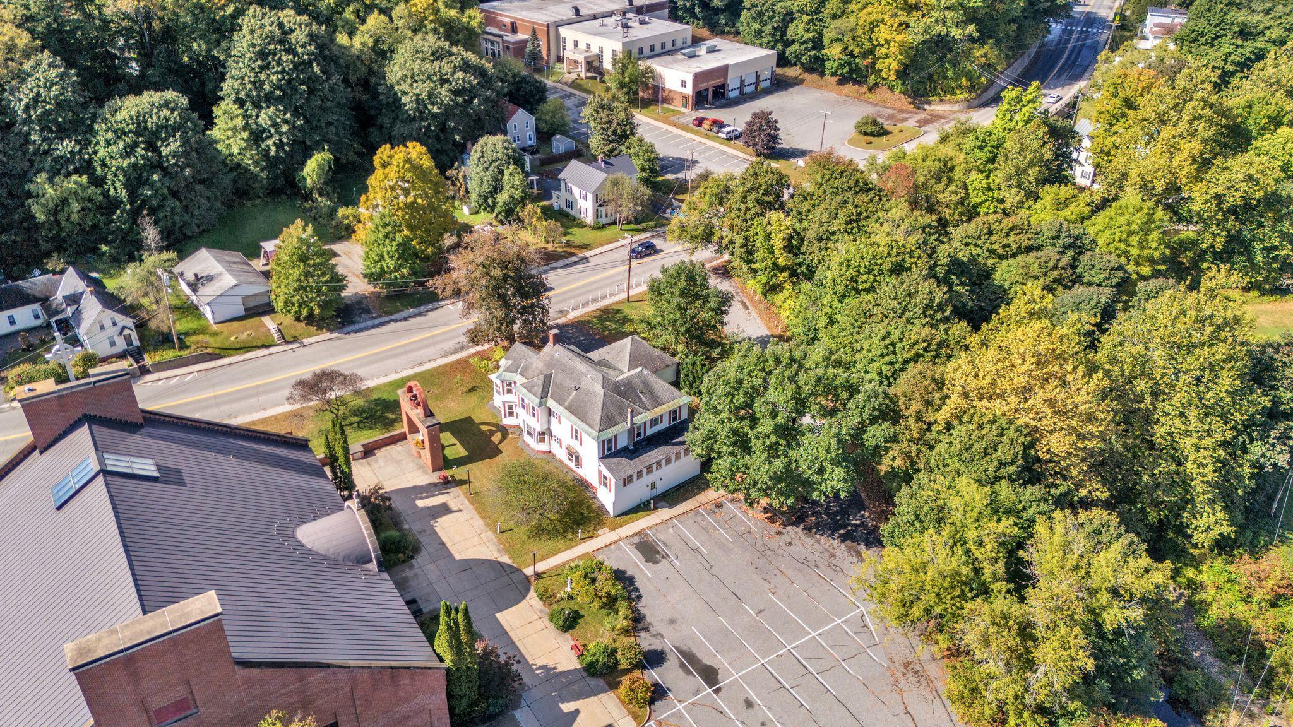
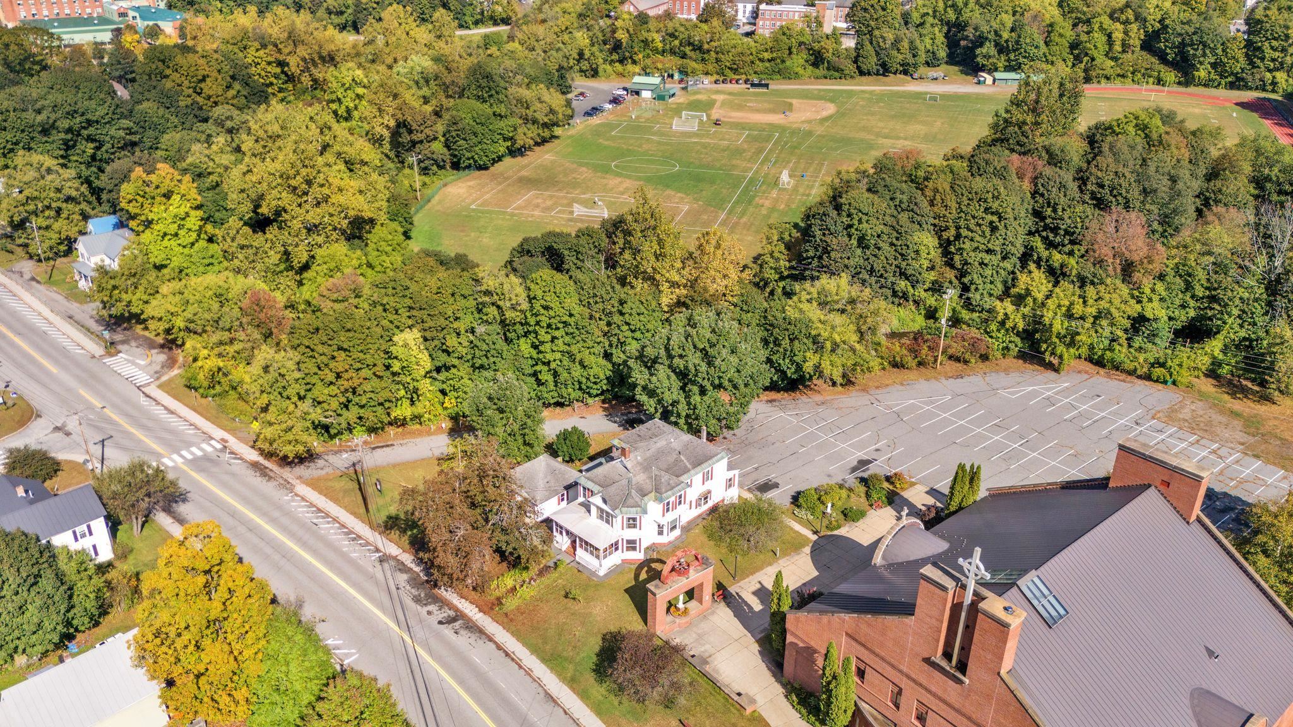
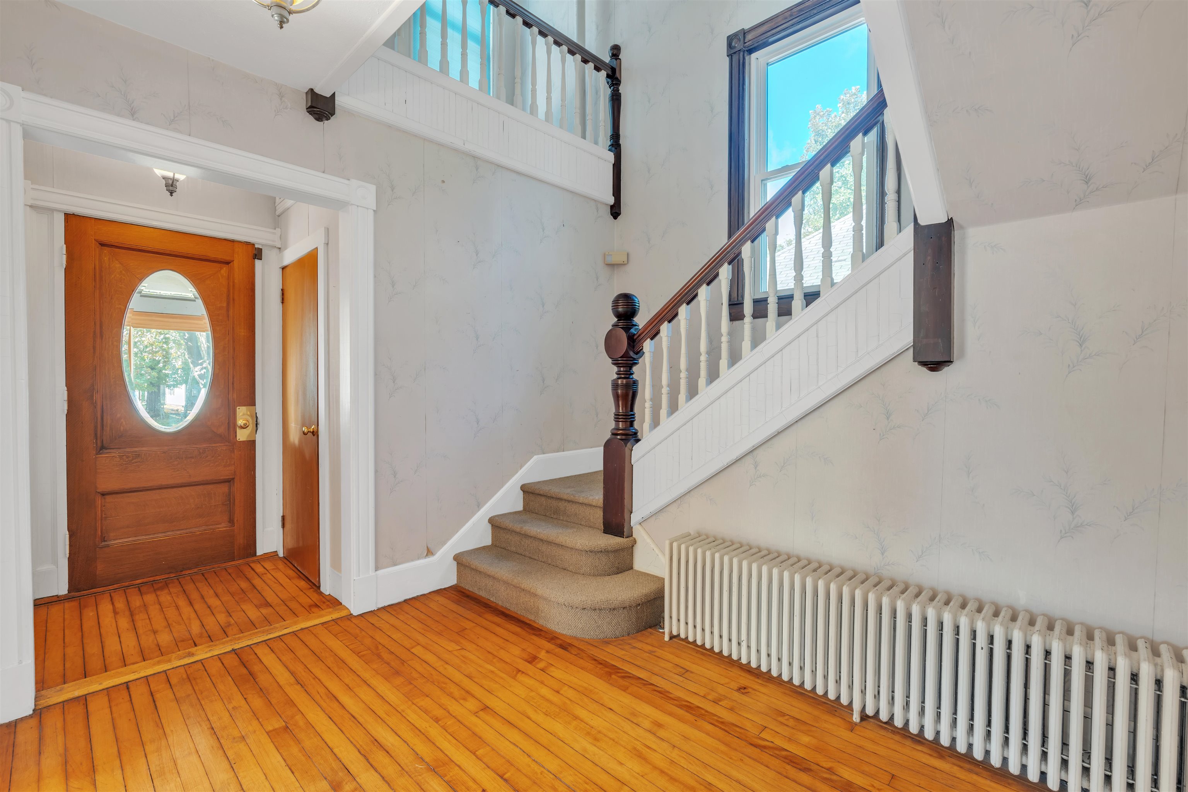


General Property Information
- Property Status:
- Active Under Contract
- Price:
- $399, 900
- Assessed:
- $0
- Assessed Year:
- County:
- VT-Windsor
- Acres:
- 0.32
- Property Type:
- Single Family
- Year Built:
- 1900
- Agency/Brokerage:
- Katie Ladue Gilbert
KW Vermont - Bedrooms:
- 4
- Total Baths:
- 5
- Sq. Ft. (Total):
- 3990
- Tax Year:
- Taxes:
- $0
- Association Fees:
Step into timeless elegance with this grand Victorian home, beautifully situated on a charming in-town lot. This stately residence showcases stunning hardwood floors throughout, preserving its classic heritage while offering modern comforts. The spacious first-floor bedroom features an en suite bath, providing both luxury and convenience. A cozy fireplace adds warmth and character to the main living space, perfect for relaxing evenings. The 2nd floor has more ensuite bedoom options, a second living room and even a wet bar, or send your food up in the dumbwaiter. The home boasts a generously-sized walk-in pantry, ideal for storage and organization. An added bonus is the potential separate apartment, offering endless possibilities for rental income, guest accommodations, or an in-law suite. Completing the property is a two-car detached garage, providing ample storage and parking. This house will suit a buyer who hopes to fill it's halls, expand, or be a welcome haven for a family compound. Minutes into downtown Windsor, an easy jaunt to the K-12 school, and a stones throw away from the Recreation Center makes for flexibility if transportation is an issue. Or...let's consider the potential for a home business or commercial opportunity with a change of use permit. 6 additional spaces in the back, add ample parking. 2-3 office spaces and a 1/2 on main level and excellent street visibility. Property is located in the CENTRAL BUSINESS DISTRICT. Come make this one your own!
Interior Features
- # Of Stories:
- 2
- Sq. Ft. (Total):
- 3990
- Sq. Ft. (Above Ground):
- 3990
- Sq. Ft. (Below Ground):
- 0
- Sq. Ft. Unfinished:
- 0
- Rooms:
- 13
- Bedrooms:
- 4
- Baths:
- 5
- Interior Desc:
- Primary BR w/ BA, Walk-in Pantry
- Appliances Included:
- Cooktop - Electric, Dishwasher, Dryer, Oven - Wall, Refrigerator, Trash Compactor, Washer
- Flooring:
- Hardwood, Laminate, Vinyl
- Heating Cooling Fuel:
- Oil
- Water Heater:
- Basement Desc:
- Full, Unfinished
Exterior Features
- Style of Residence:
- Victorian
- House Color:
- Time Share:
- No
- Resort:
- Exterior Desc:
- Exterior Details:
- Porch - Enclosed, Shed
- Amenities/Services:
- Land Desc.:
- City Lot, Level
- Suitable Land Usage:
- Roof Desc.:
- Shingle - Asphalt
- Driveway Desc.:
- Paved
- Foundation Desc.:
- Brick, Stone
- Sewer Desc.:
- Public
- Garage/Parking:
- Yes
- Garage Spaces:
- 2
- Road Frontage:
- 75
Other Information
- List Date:
- 2024-10-10
- Last Updated:
- 2025-01-24 16:01:22






