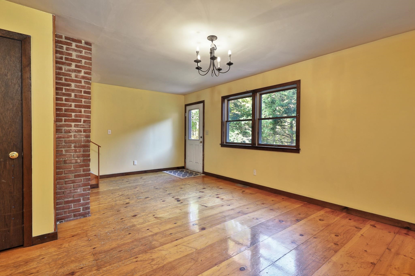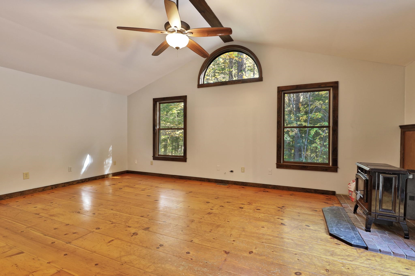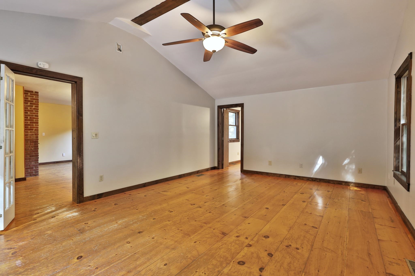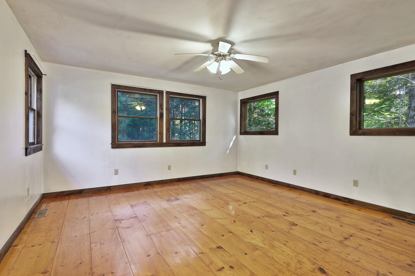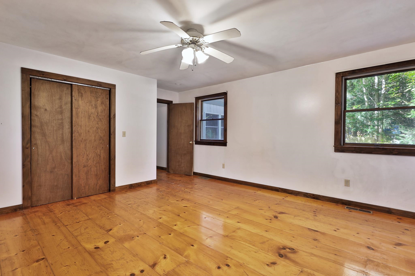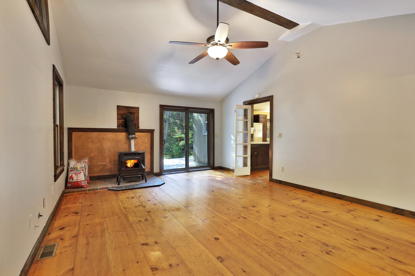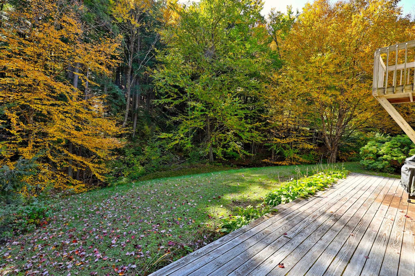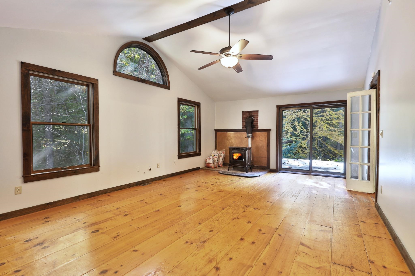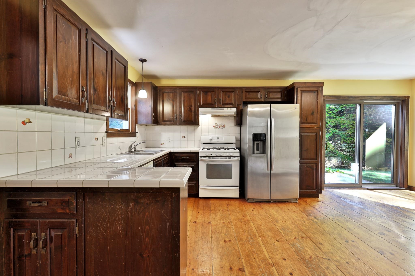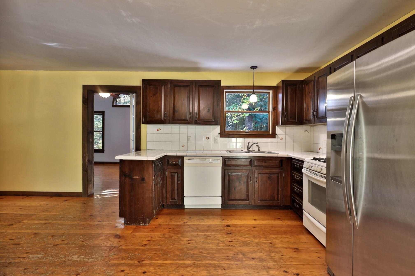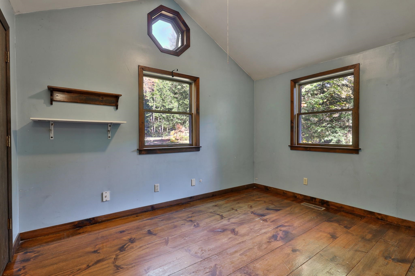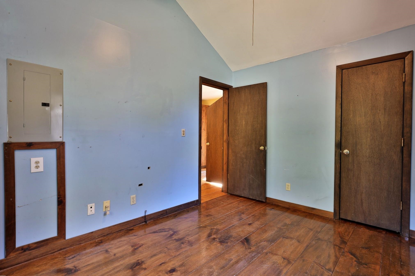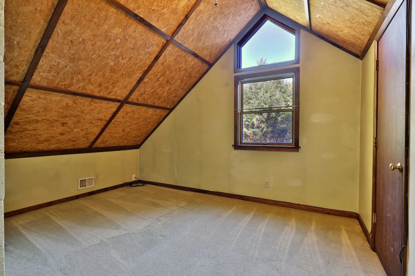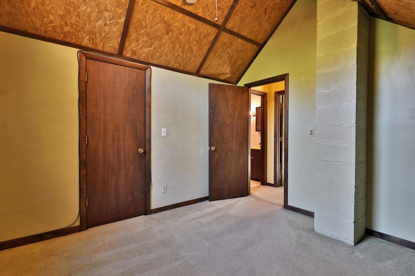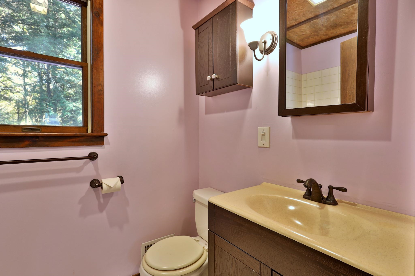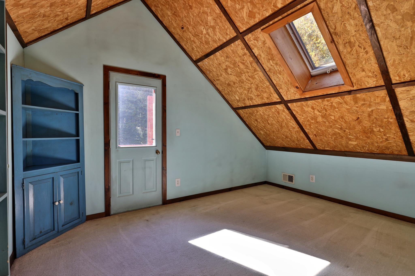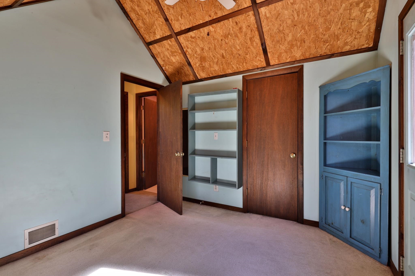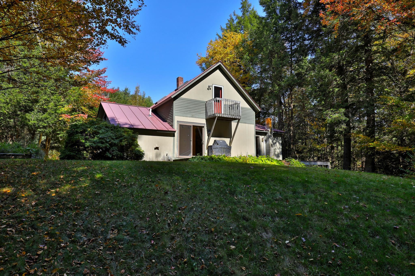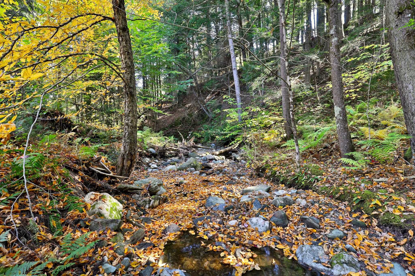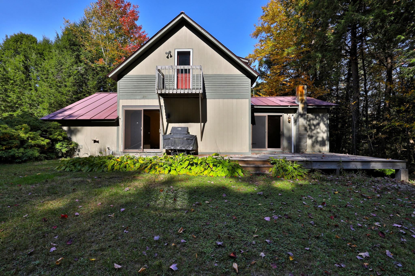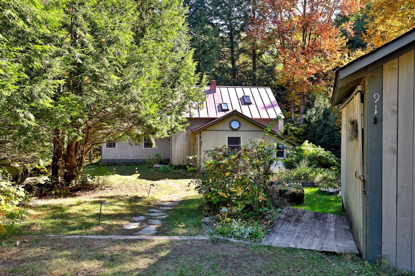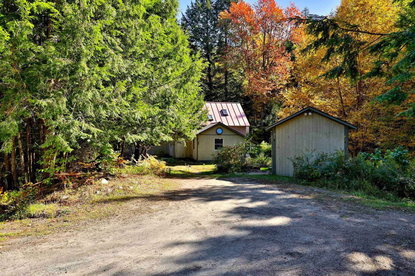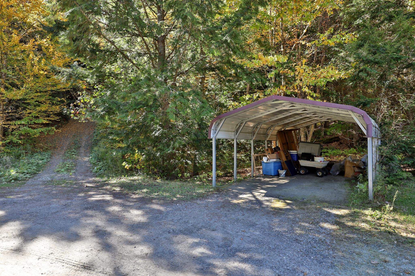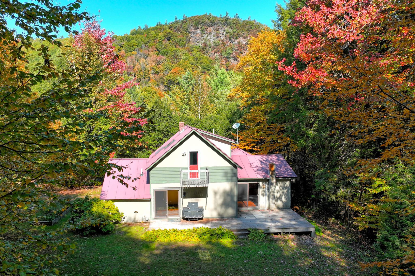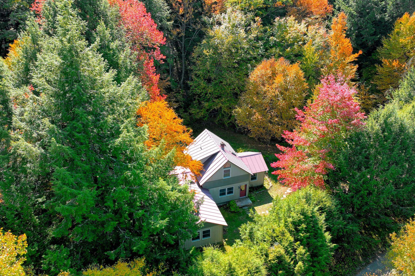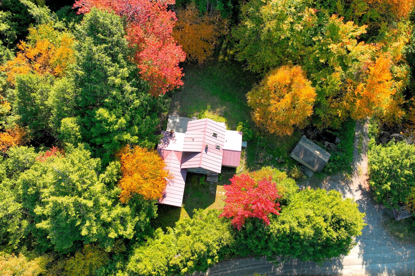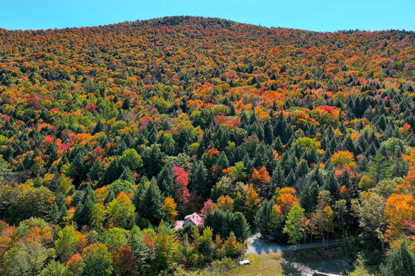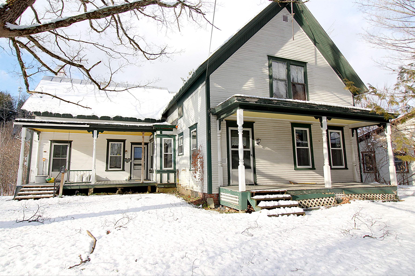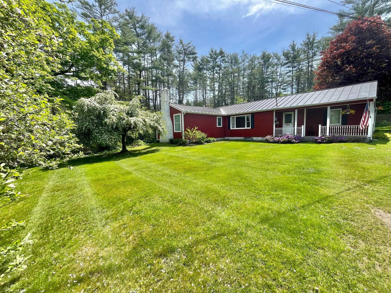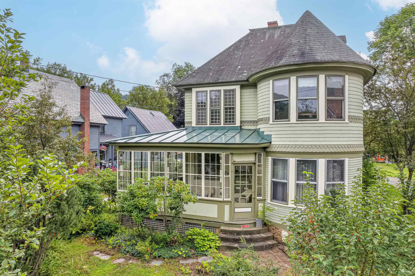1 of 37

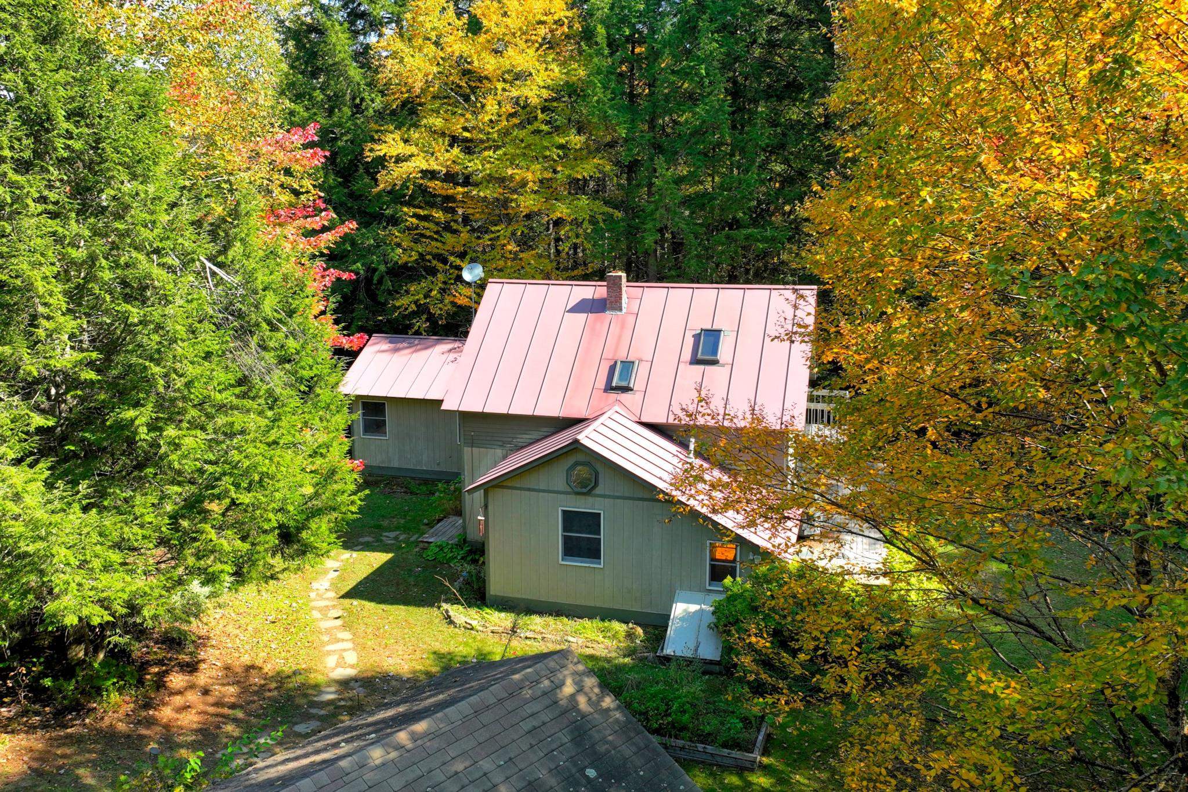
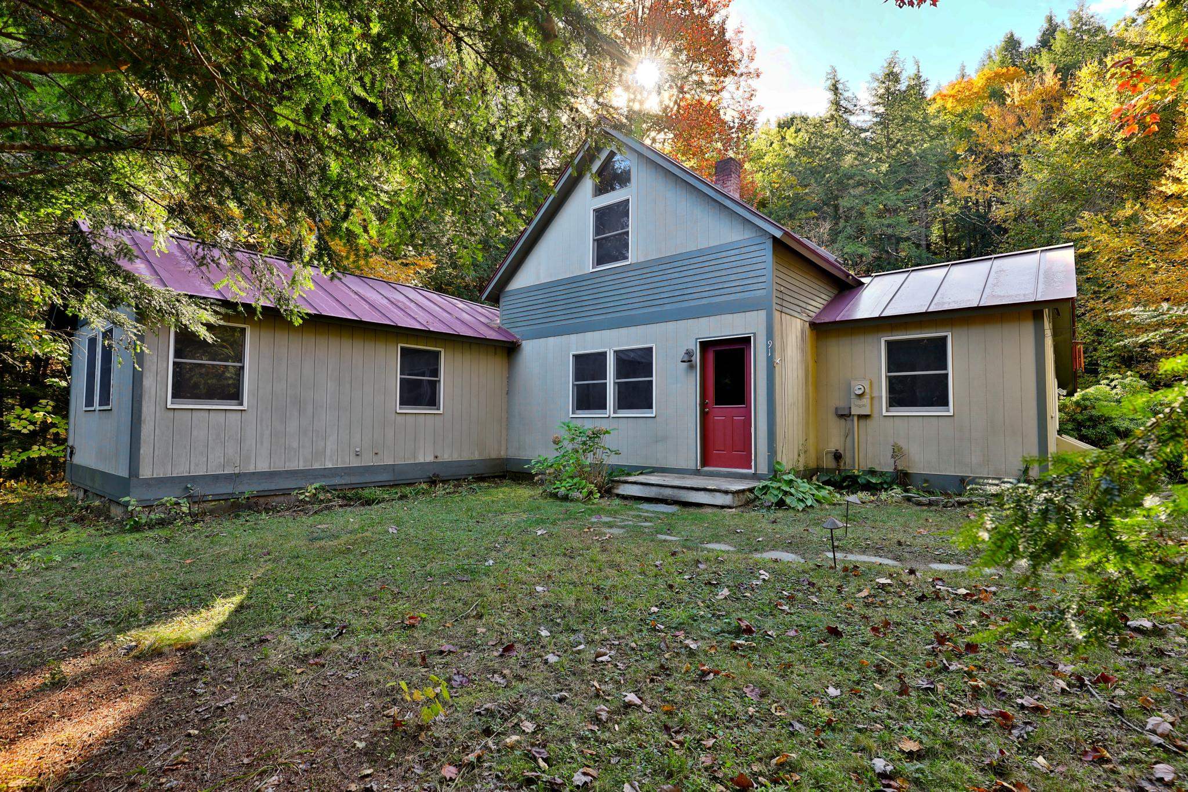

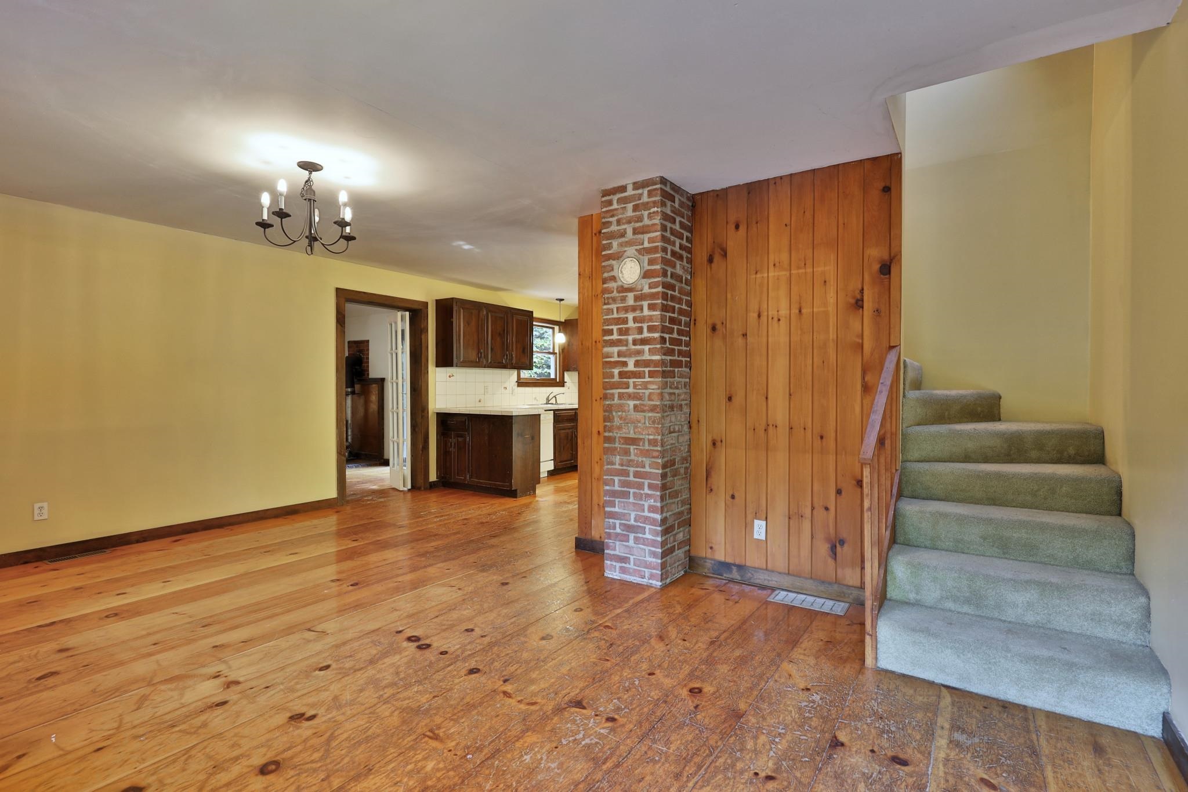
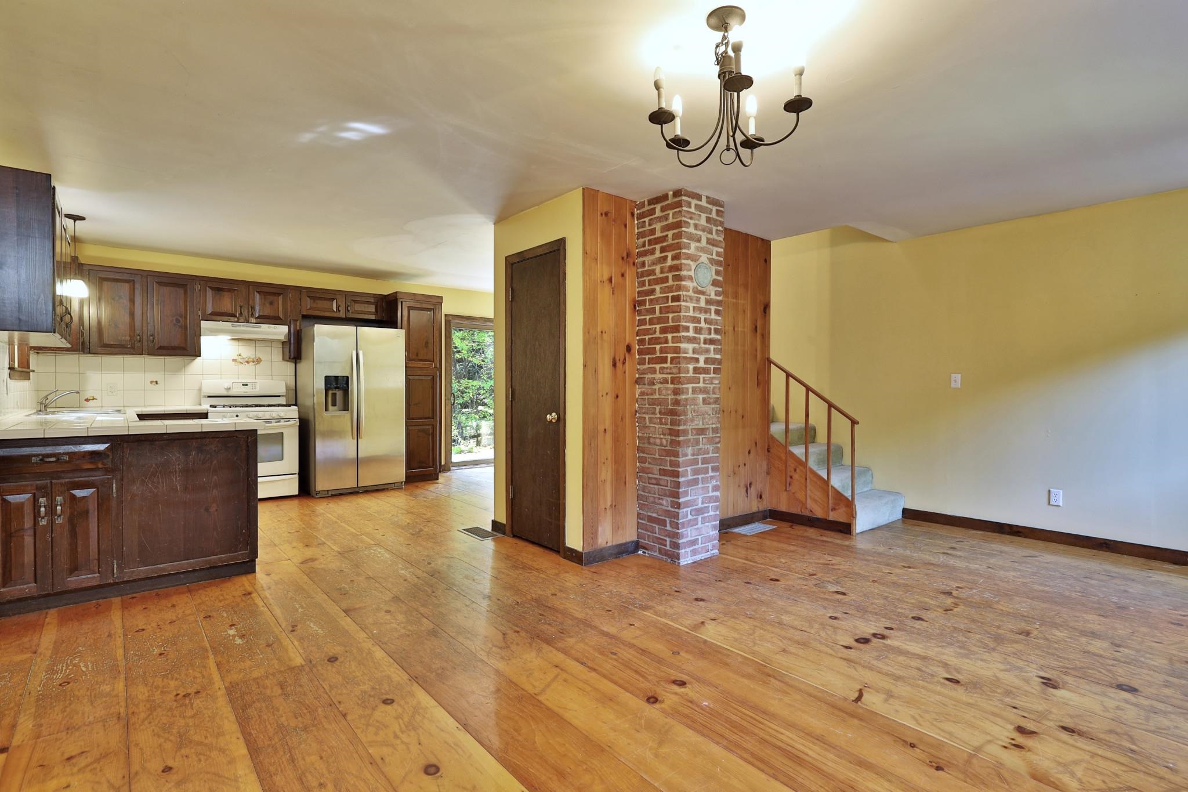
General Property Information
- Property Status:
- Active Under Contract
- Price:
- $325, 000
- Assessed:
- $0
- Assessed Year:
- County:
- VT-Windsor
- Acres:
- 1.01
- Property Type:
- Single Family
- Year Built:
- 1990
- Agency/Brokerage:
- Kyle Kershner
Killington Pico Realty - Bedrooms:
- 3
- Total Baths:
- 2
- Sq. Ft. (Total):
- 1600
- Tax Year:
- 2025
- Taxes:
- $4, 413
- Association Fees:
Nestled in a serene setting, this charming three-bedroom home offers a perfect blend of comfort and privacy. The first-floor primary bedroom provides easy accessibility, while wide pine floors throughout add timeless warmth. The spacious eat-in kitchen is ideal for family meals, and the open dining/living room invites easy entertaining. A stunning great room features vaulted ceilings and an efficient wood pellet stove, creating a cozy atmosphere year-round. The property, surrounded by mature trees, opens to a sunny clearing, perfect for gardening or outdoor activities. Relax on the expansive back deck, where two converging mountain brooks provide a soothing natural soundtrack. For grilling enthusiasts, the Vermont Castings gas grill connects directly to the house propane supply, ensuring uninterrupted barbecues. With just a few exterior repairs and touch-ups, this home should provide years of trouble free living and be a place to make lasting memories. Located just a few miles from I-89, this home offers convenient access to the Upper Valley, Vermont Law School, Gifford Medical Center, and Killington/Pico resorts, making it an excellent choice for a primary residence or vacation retreat. Don't miss your opportunity to own an affordable home in the heart of the Green Mountains. Motivated seller! Call today.
Interior Features
- # Of Stories:
- 1.5
- Sq. Ft. (Total):
- 1600
- Sq. Ft. (Above Ground):
- 1600
- Sq. Ft. (Below Ground):
- 0
- Sq. Ft. Unfinished:
- 0
- Rooms:
- 7
- Bedrooms:
- 3
- Baths:
- 2
- Interior Desc:
- Cathedral Ceiling, Ceiling Fan, Dining Area, Laundry Hook-ups, Wood Stove Hook-up, Laundry - 1st Floor
- Appliances Included:
- Dishwasher, Dryer, Range - Gas, Refrigerator, Washer, Water Heater - Electric
- Flooring:
- Carpet, Softwood, Tile
- Heating Cooling Fuel:
- Gas - LP/Bottle, Pellet
- Water Heater:
- Basement Desc:
- Bulkhead, Crawl Space, Dirt, Partial
Exterior Features
- Style of Residence:
- Bungalow, Chalet, Modified
- House Color:
- Grey
- Time Share:
- No
- Resort:
- Exterior Desc:
- Exterior Details:
- Deck, Natural Shade, Shed
- Amenities/Services:
- Land Desc.:
- Landscaped, Stream, Wooded, Rural
- Suitable Land Usage:
- Roof Desc.:
- Standing Seam
- Driveway Desc.:
- Gravel
- Foundation Desc.:
- Concrete
- Sewer Desc.:
- Deeded, Leach Field - Off-Site, Private, Septic
- Garage/Parking:
- No
- Garage Spaces:
- 0
- Road Frontage:
- 425
Other Information
- List Date:
- 2024-10-10
- Last Updated:
- 2024-12-16 13:54:18


