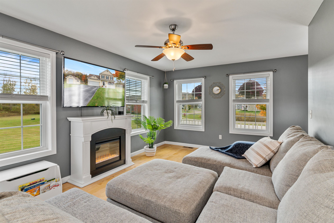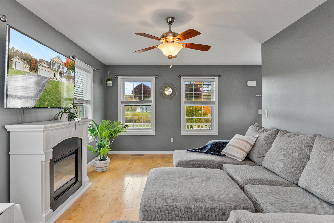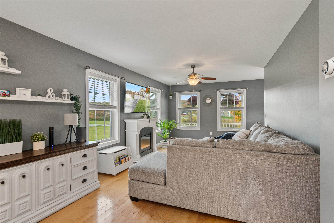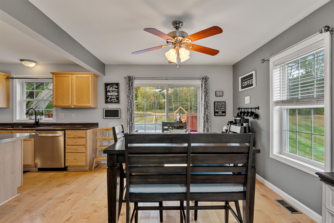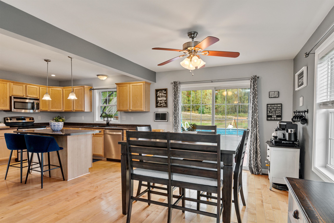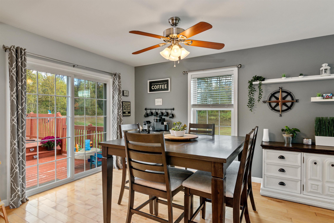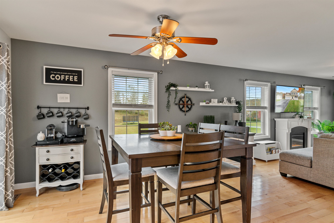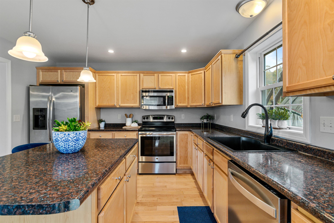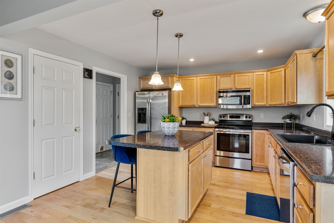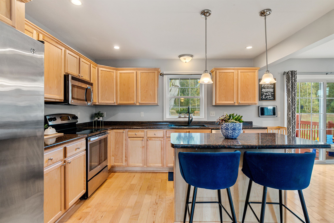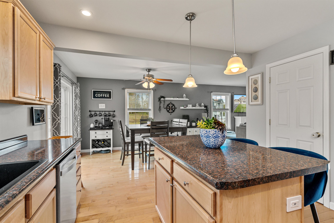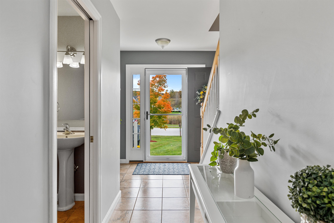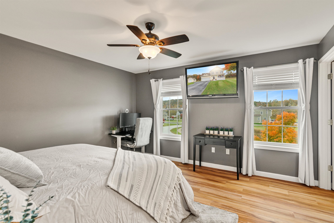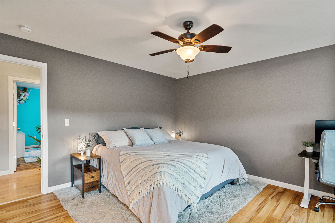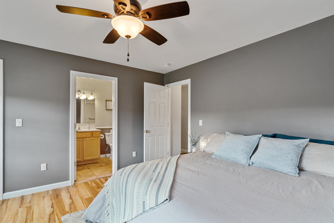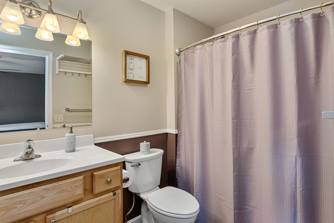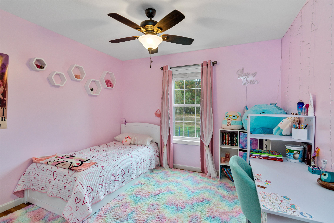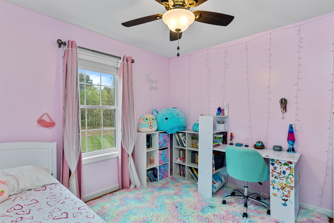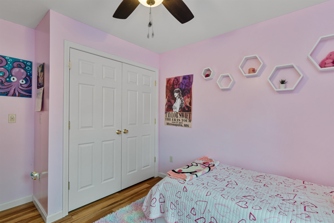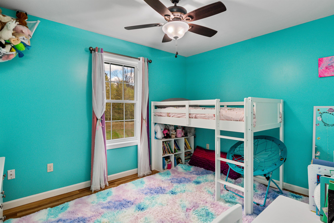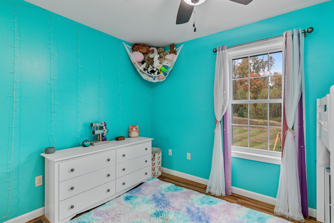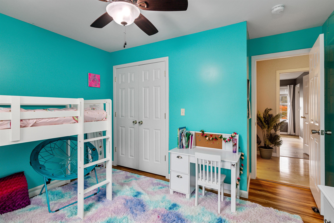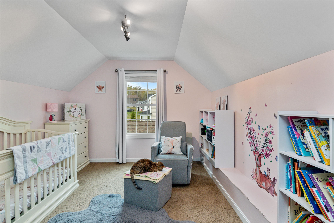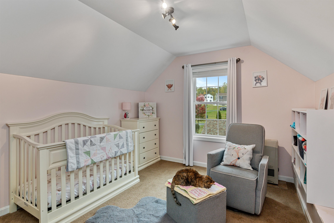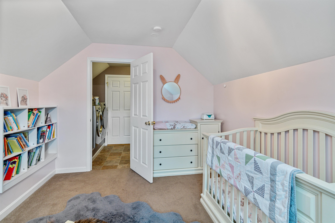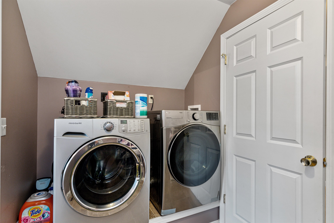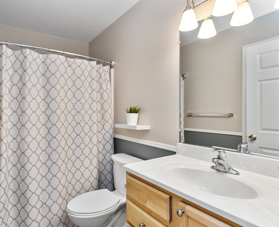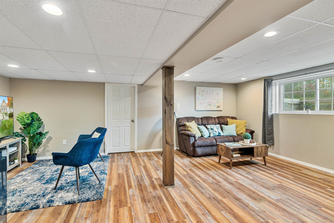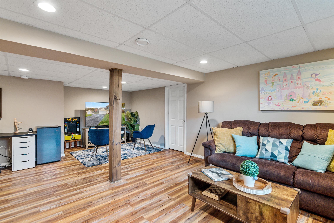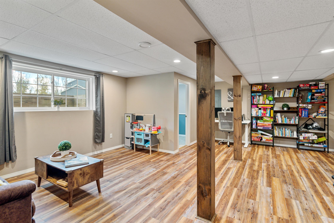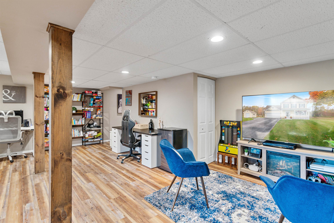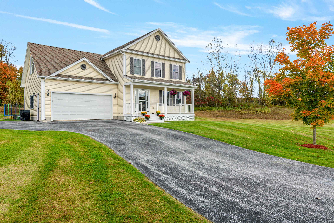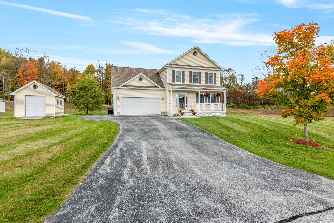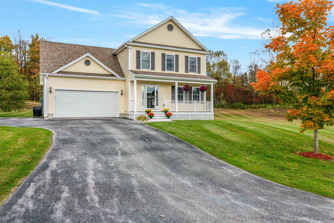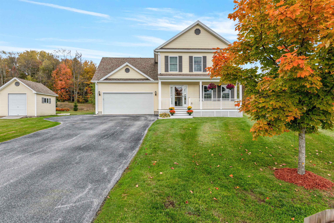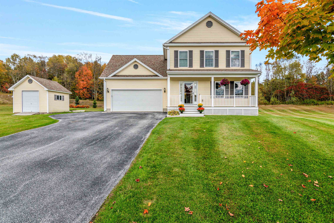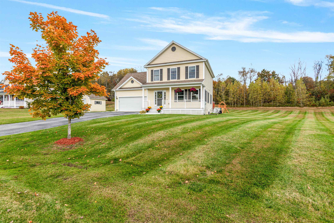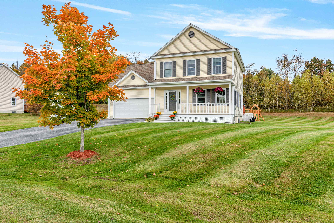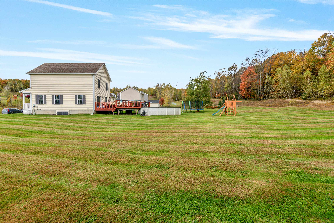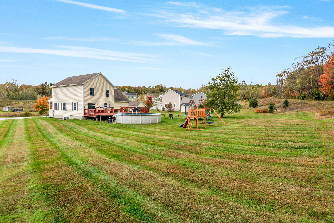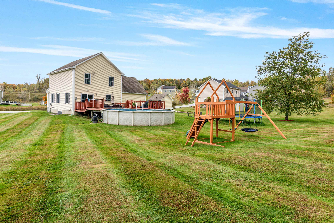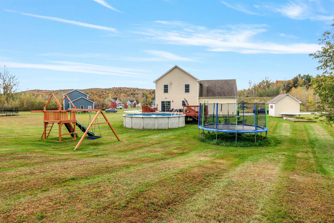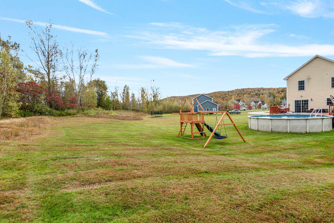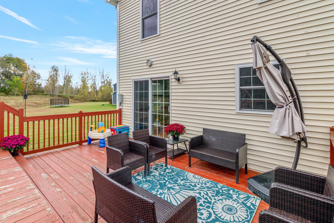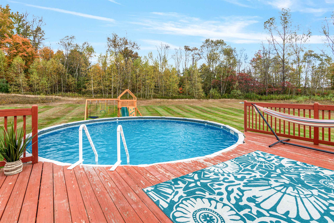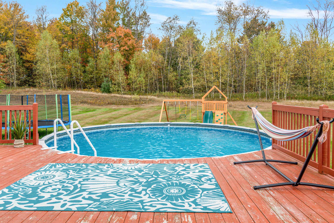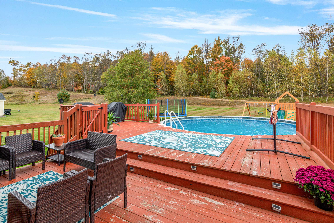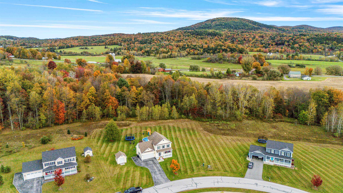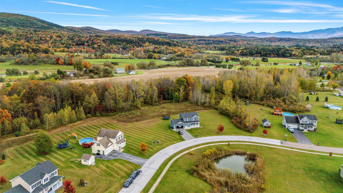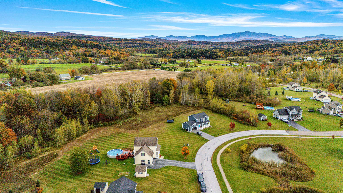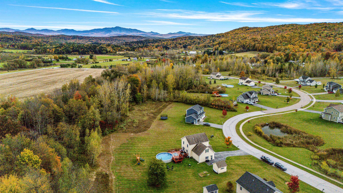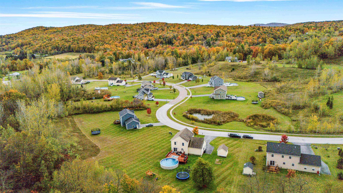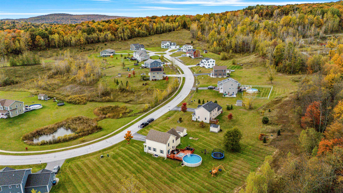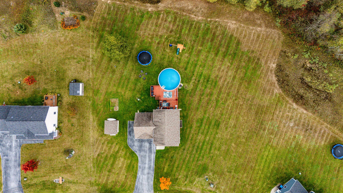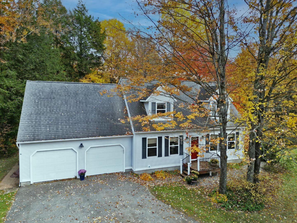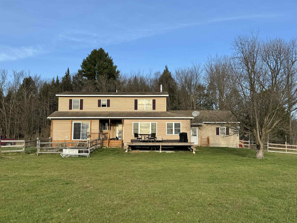1 of 60

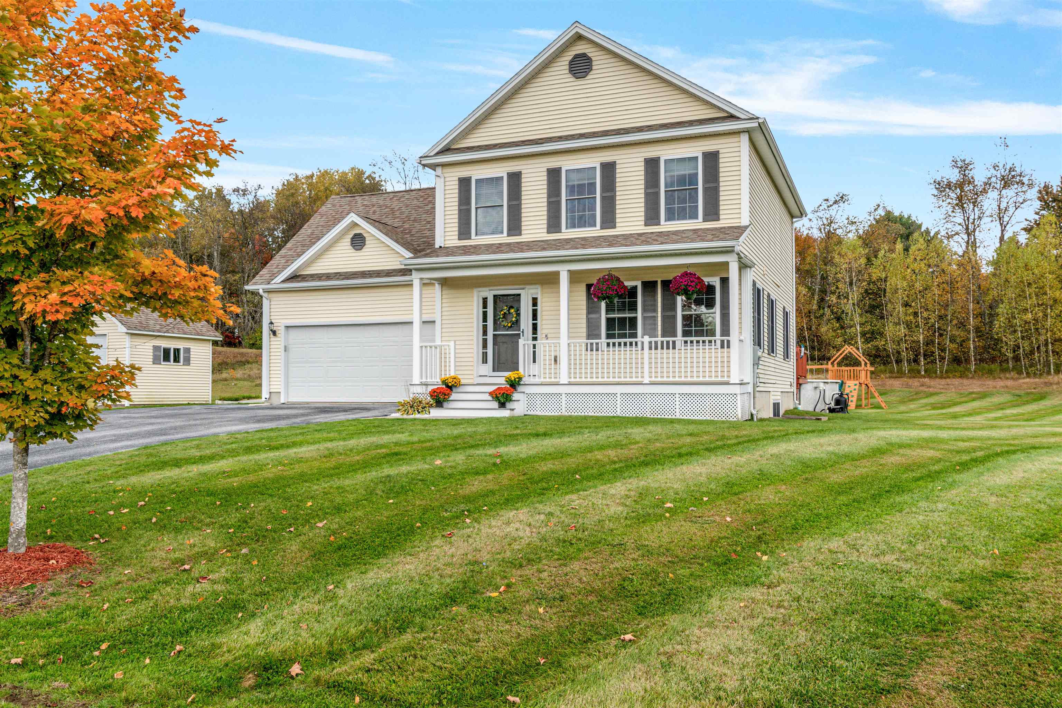
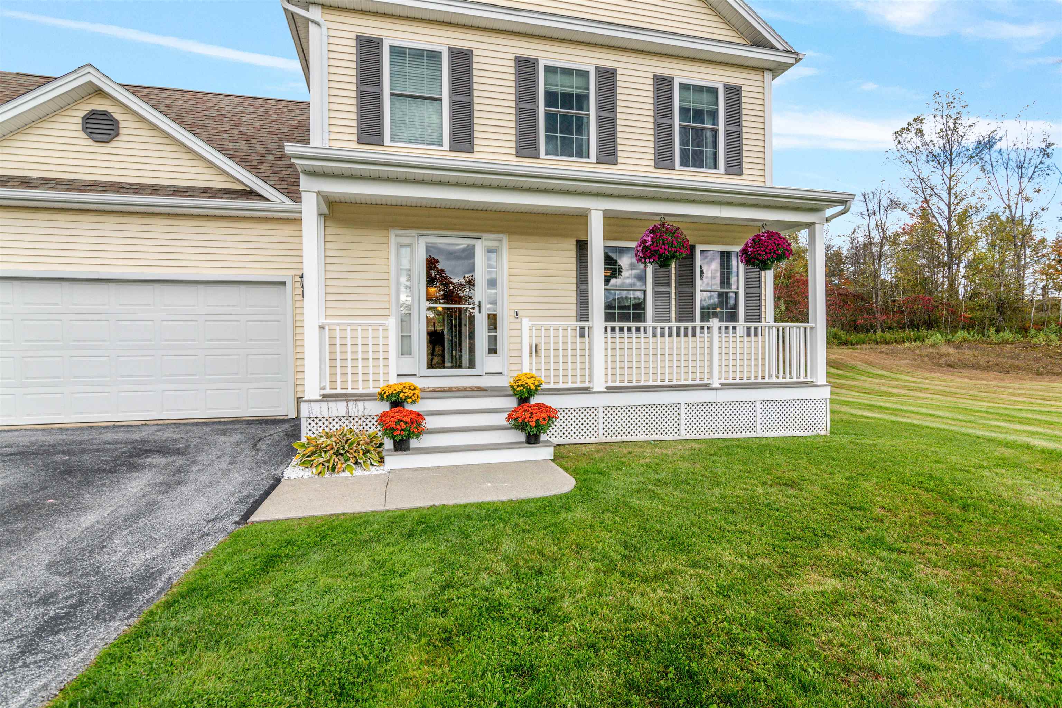
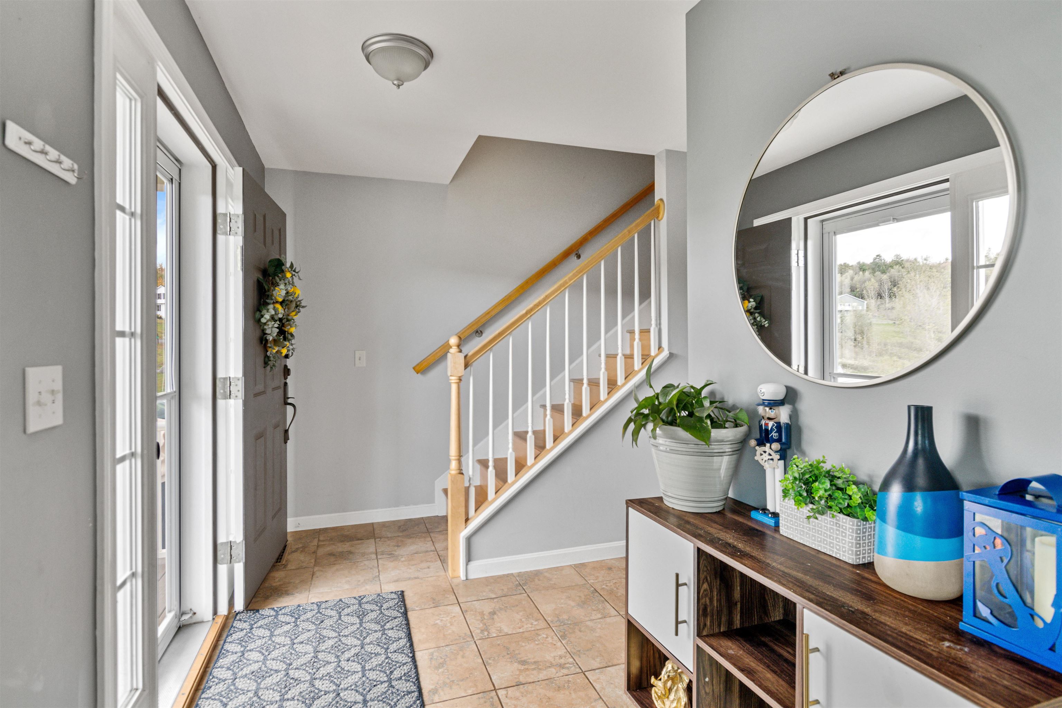
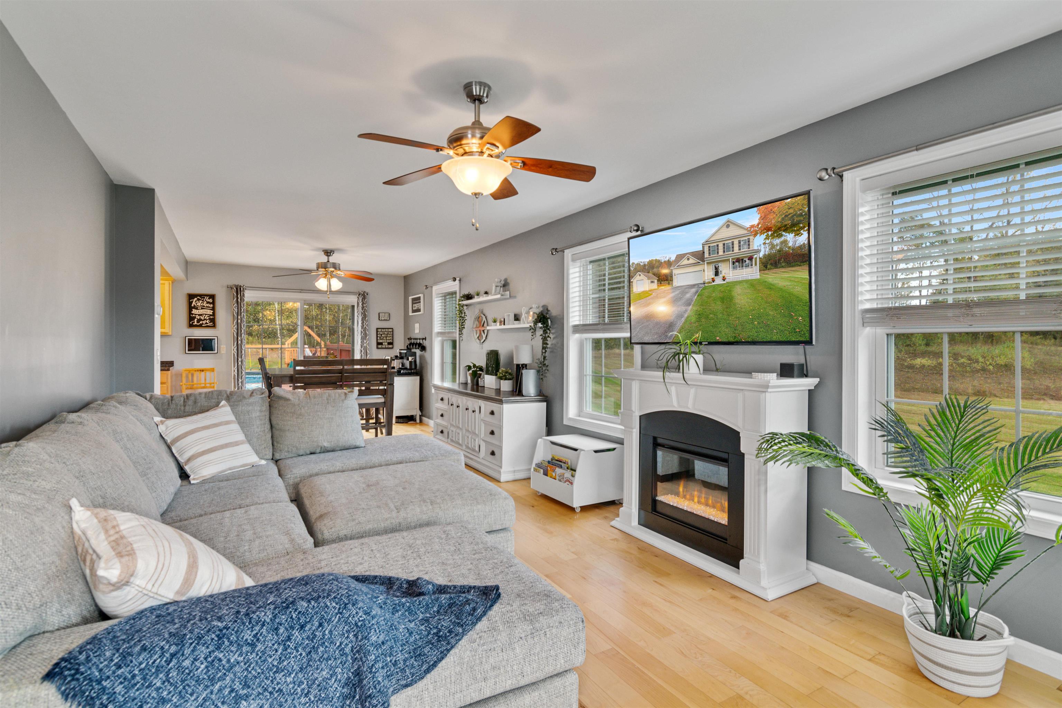
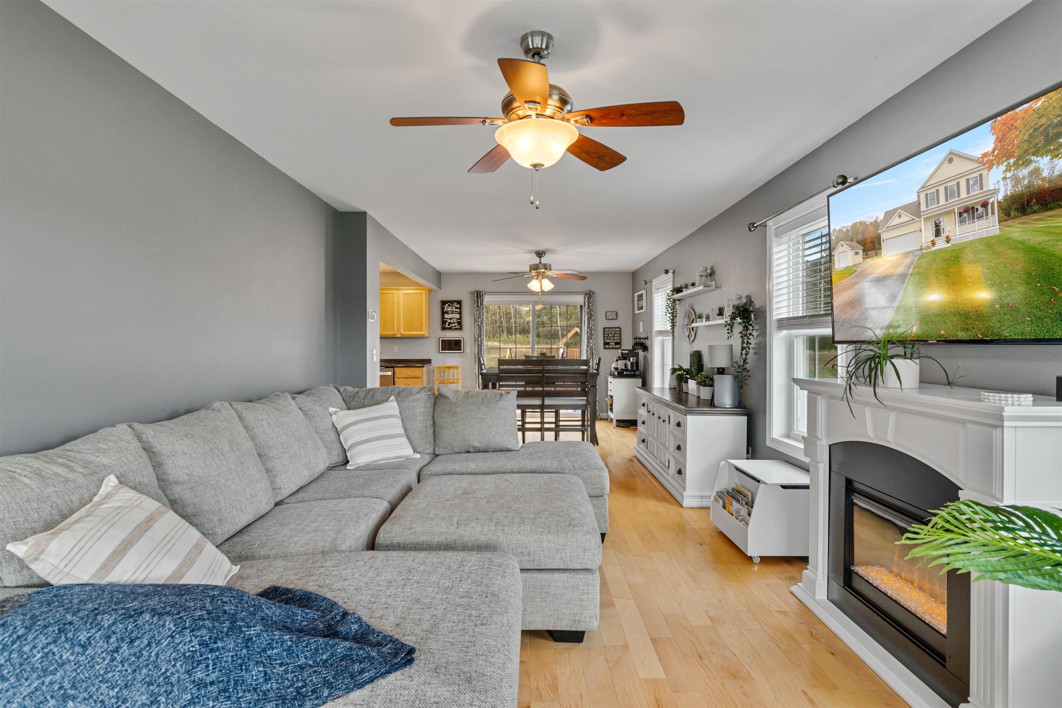
General Property Information
- Property Status:
- Pending
- Price:
- $564, 900
- Assessed:
- $0
- Assessed Year:
- County:
- VT-Franklin
- Acres:
- 0.85
- Property Type:
- Single Family
- Year Built:
- 2016
- Agency/Brokerage:
- Andrea Hossley
Ridgeline Real Estate - Bedrooms:
- 3
- Total Baths:
- 4
- Sq. Ft. (Total):
- 2423
- Tax Year:
- Taxes:
- $0
- Association Fees:
Nestled in a highly desirable Fairfax neighborhood, this charming colonial home perfectly balances classic design with modern comforts. Set on a spacious lot, it welcomes you with a farmhouse-style covered porch, leading into a bright foyer with hardwood floors and an open floor plan. The cozy living room flows seamlessly into the dining area, which invites you outside to a large deck—perfect for BBQs—and a crystal-clear pool for relaxing on hot summer days. A spotless kitchen completes the main level, making it ideal for entertaining or daily living. A convenient 2-car garage entry connects to a coat closet and half bath, adding extra ease to your routine. Upstairs, you’ll find three comfortable bedrooms plus a versatile finished bonus room above the garage—ideal as a home office, rec room, or additional living space. The primary suite offers a private bath and a walk-in closet with natural light for added convenience. Stay comfortable year-round with central A/C. The finished basement boasts a large egress window, creating a bright family room alongside an additional half bath. Outside, enjoy the expansive yard and storage shed, perfect for all your outdoor needs.
Interior Features
- # Of Stories:
- 2
- Sq. Ft. (Total):
- 2423
- Sq. Ft. (Above Ground):
- 1785
- Sq. Ft. (Below Ground):
- 638
- Sq. Ft. Unfinished:
- 130
- Rooms:
- 6
- Bedrooms:
- 3
- Baths:
- 4
- Interior Desc:
- Blinds, Dining Area, Laundry - 2nd Floor
- Appliances Included:
- Dishwasher, Dryer, Range Hood, Microwave, Refrigerator, Washer, Stove - Electric
- Flooring:
- Carpet, Hardwood, Laminate, Vinyl Plank
- Heating Cooling Fuel:
- Gas - LP/Bottle
- Water Heater:
- Basement Desc:
- Climate Controlled, Finished, Insulated, Interior Access, Stairs - Interior
Exterior Features
- Style of Residence:
- Colonial
- House Color:
- Yellow
- Time Share:
- No
- Resort:
- Exterior Desc:
- Exterior Details:
- Deck, Garden Space, Pool - Above Ground, Porch - Covered
- Amenities/Services:
- Land Desc.:
- Level, Open
- Suitable Land Usage:
- Roof Desc.:
- Shingle
- Driveway Desc.:
- Paved
- Foundation Desc.:
- Concrete
- Sewer Desc.:
- Community, Septic
- Garage/Parking:
- Yes
- Garage Spaces:
- 2
- Road Frontage:
- 125
Other Information
- List Date:
- 2024-10-10
- Last Updated:
- 2024-11-18 11:15:40


