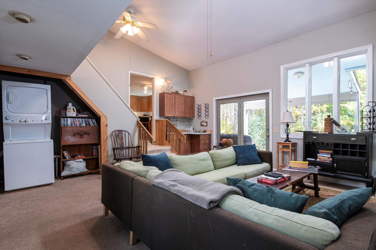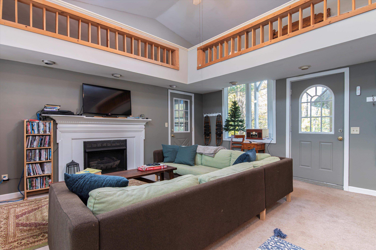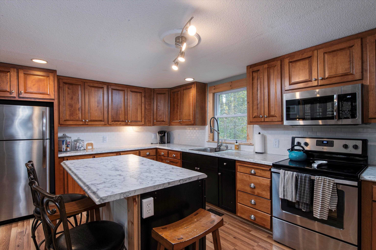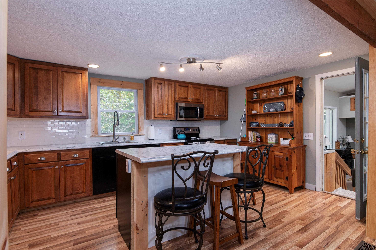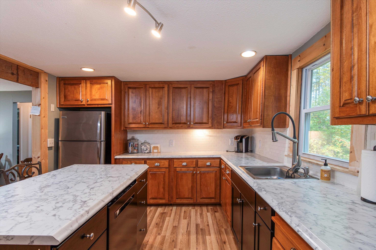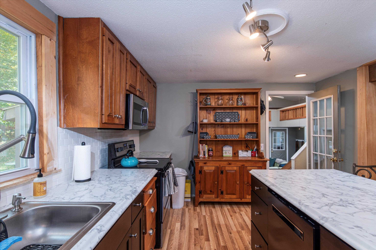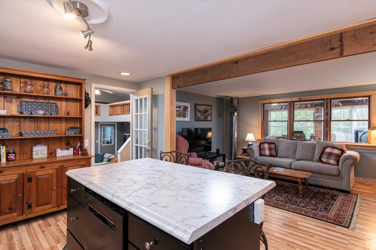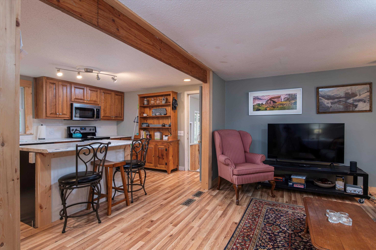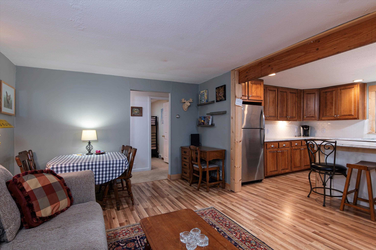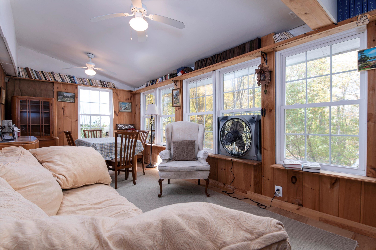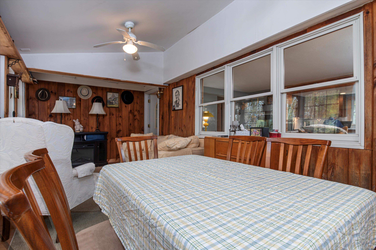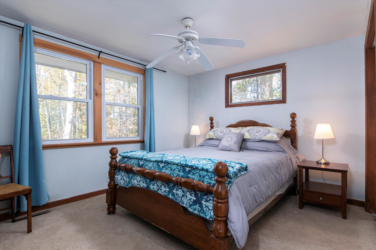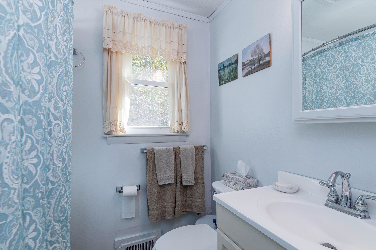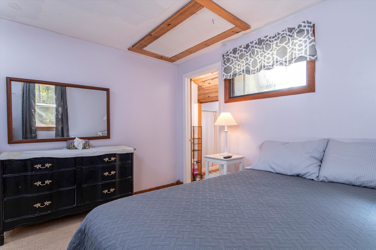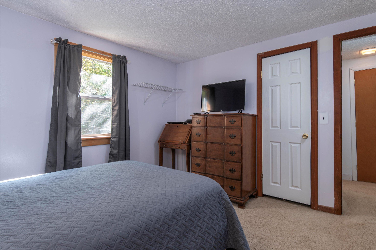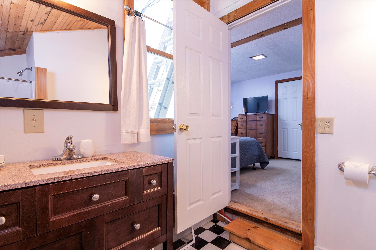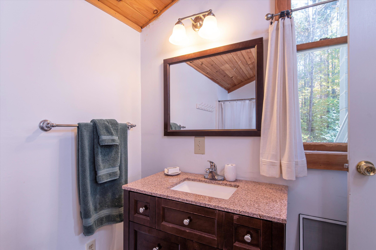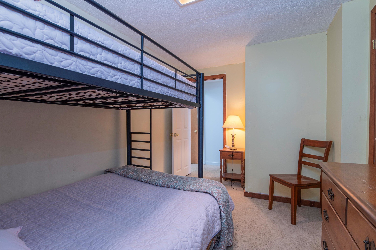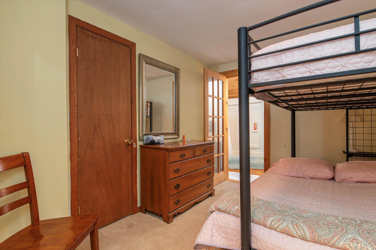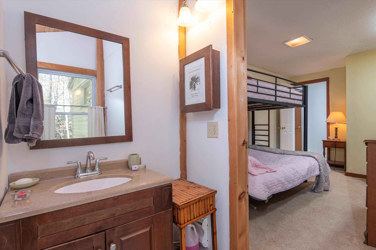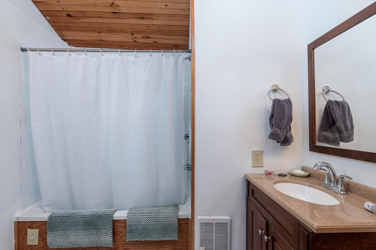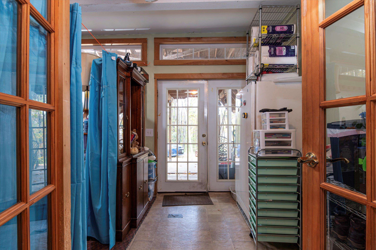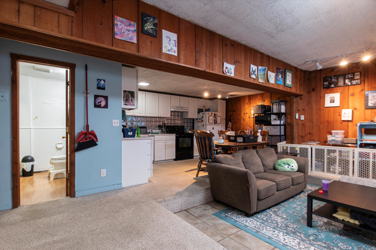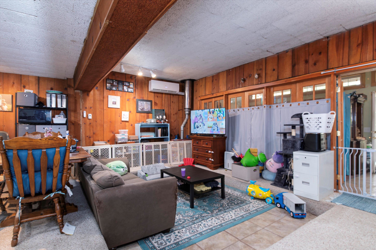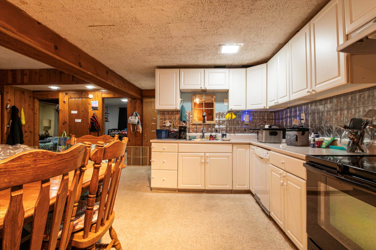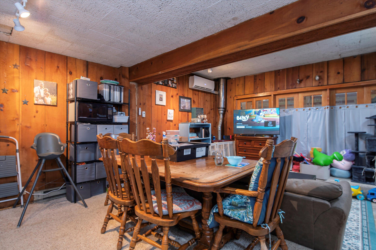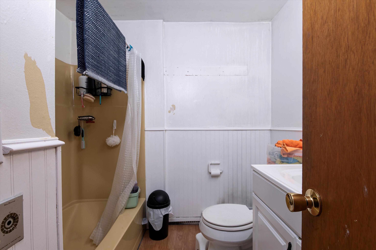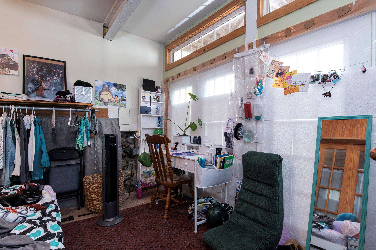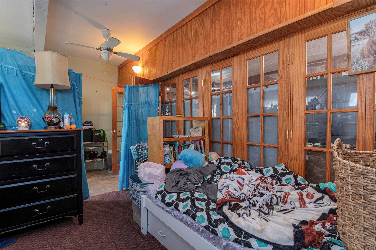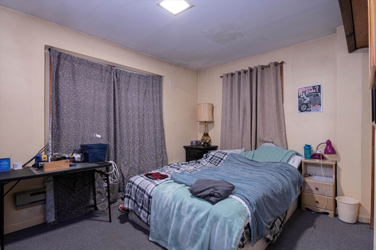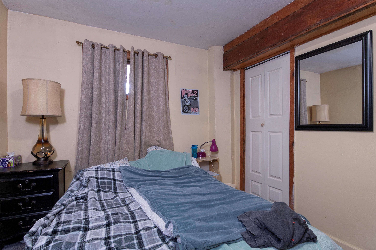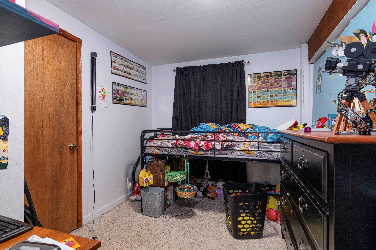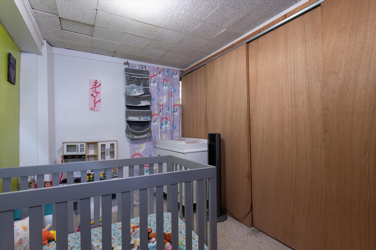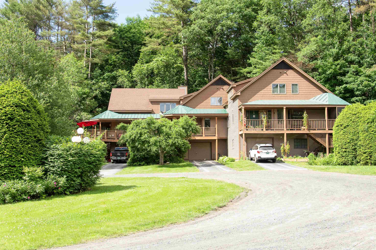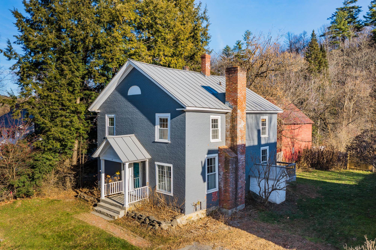1 of 40
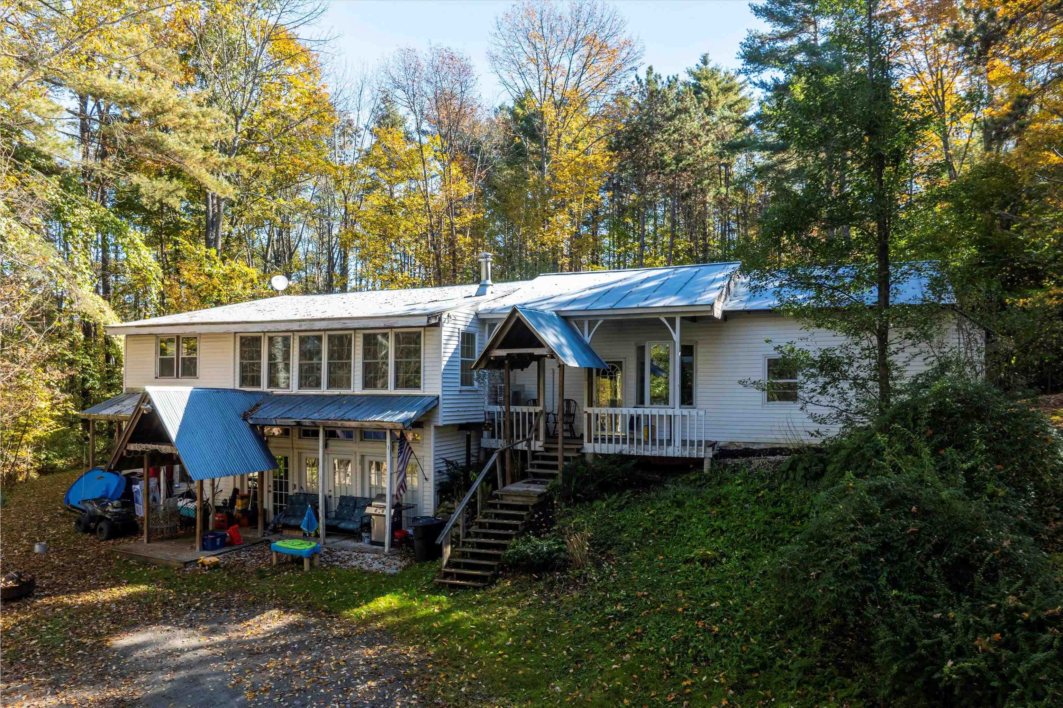
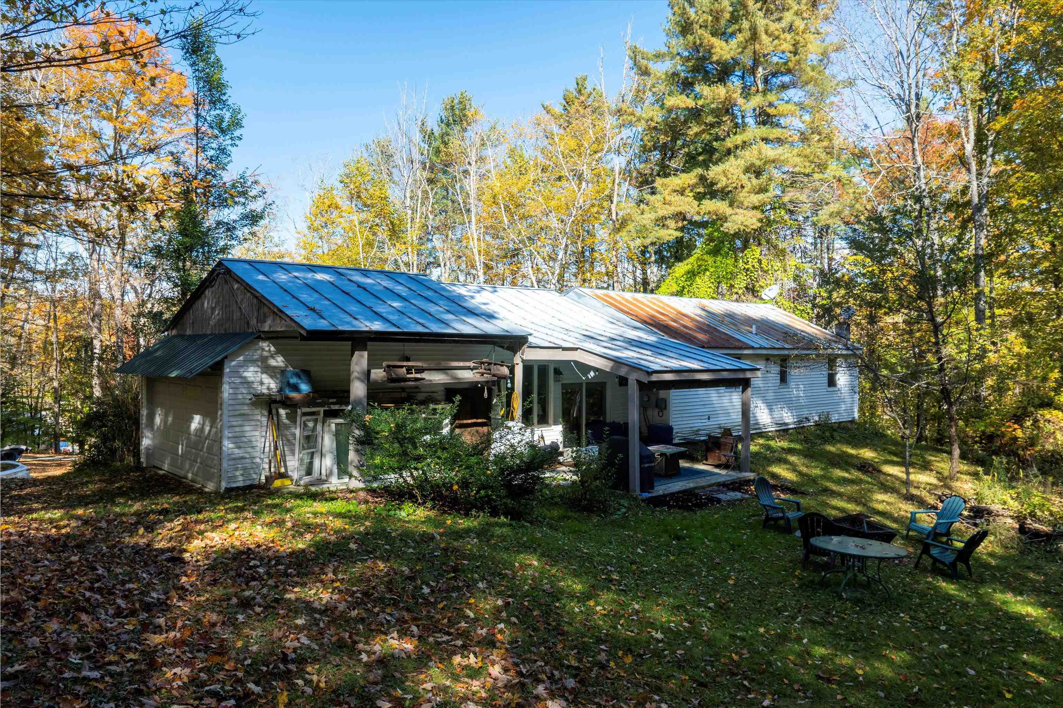

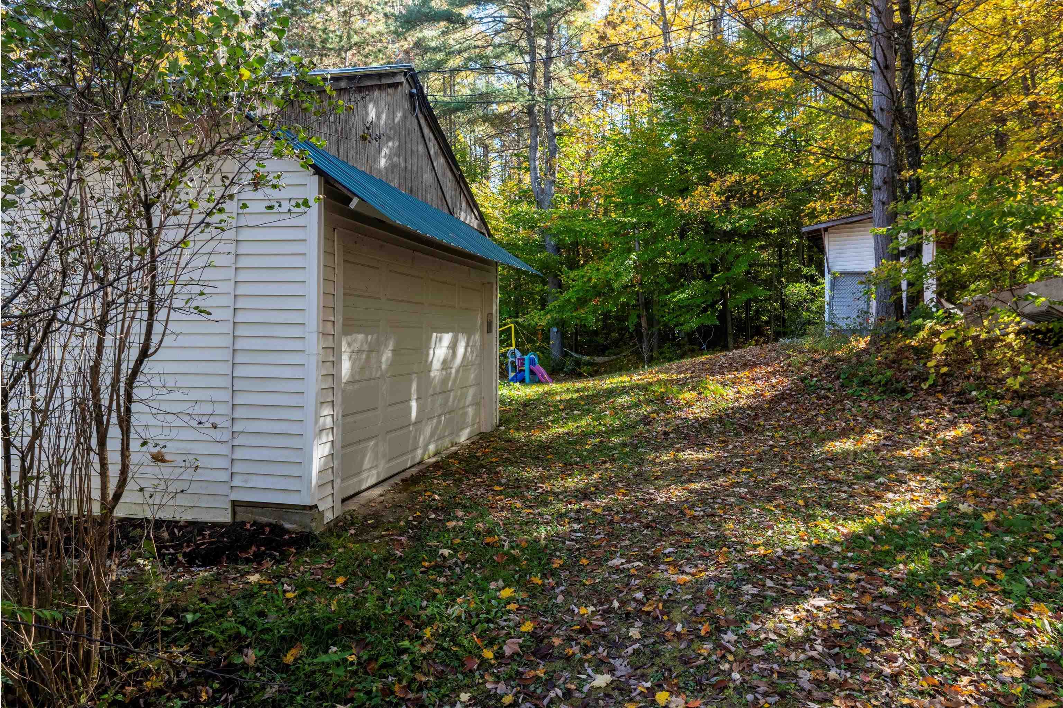
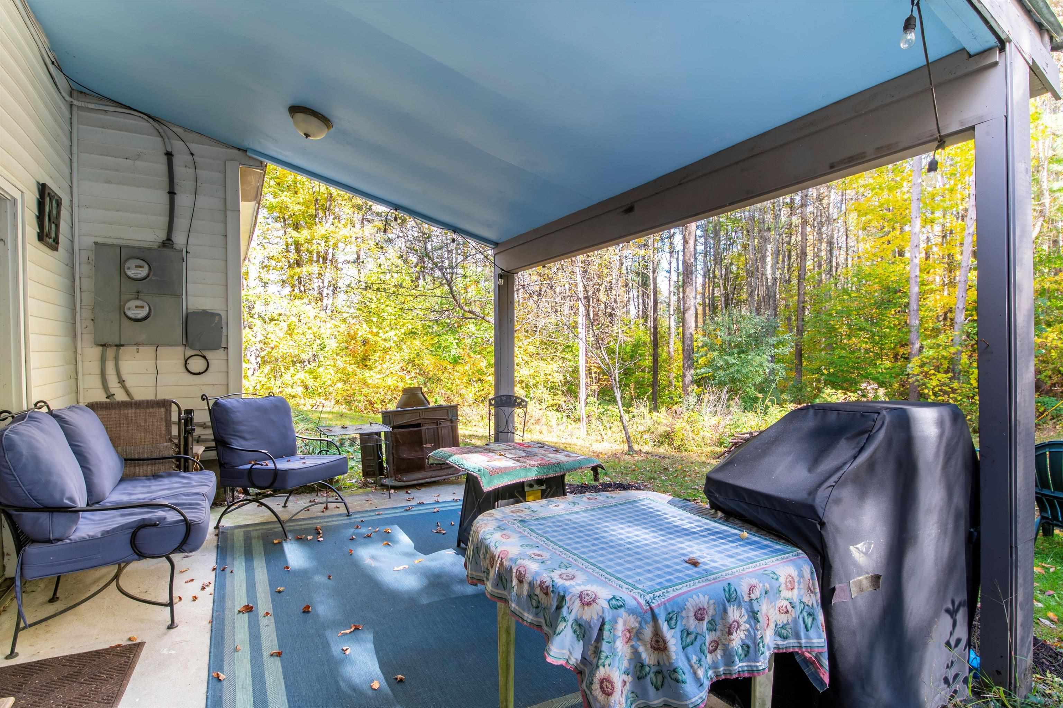
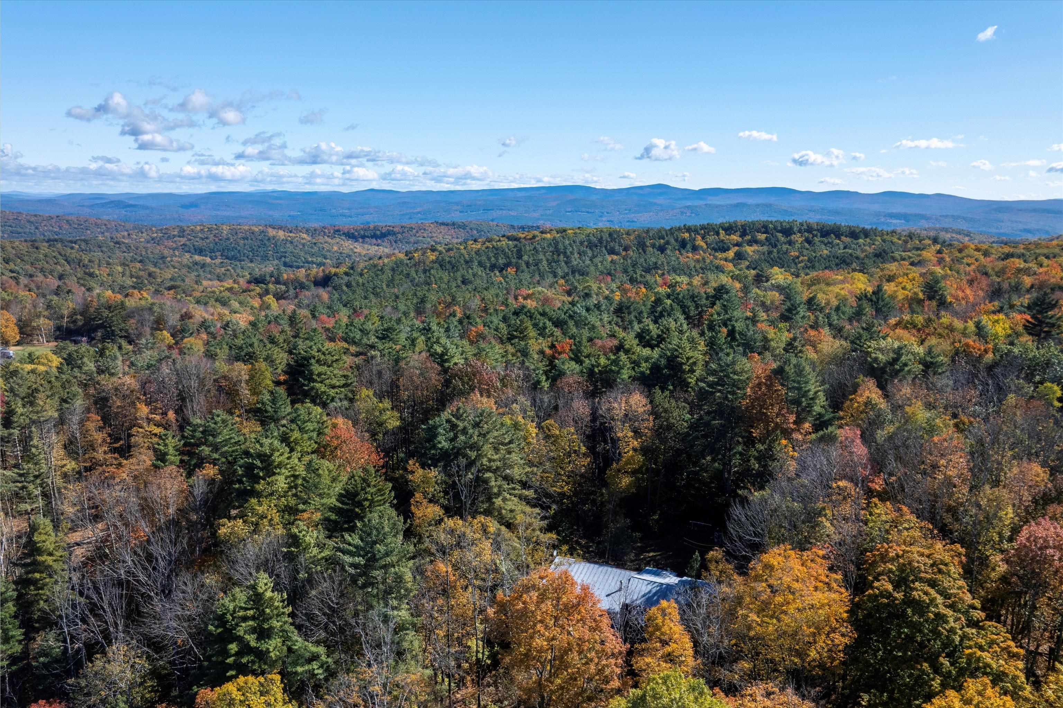
General Property Information
- Property Status:
- Active
- Price:
- $400, 000
- Assessed:
- $429, 700
- Assessed Year:
- 2024
- County:
- VT-Windsor
- Acres:
- 2.06
- Property Type:
- Single Family
- Year Built:
- 1980
- Agency/Brokerage:
- Tg Glazer
BCK Real Estate - Bedrooms:
- 4
- Total Baths:
- 4
- Sq. Ft. (Total):
- 2690
- Tax Year:
- 2024
- Taxes:
- $6, 217
- Association Fees:
Nestled amidst the picturesque rolling hills of West Windsor, this versatile property offers the perfect blend of comfort and opportunity. The upper level boasts a spacious open-concept kitchen and living room, ideal for entertaining or cozy nights in. Three bedrooms and three full baths provide ample space for everyone. Enjoy the fresh Vermont air on your private enclosed porch or step out to the covered patio for al fresco dining. A direct-entry garage adds convenience year-round. But that’s not all! The lower level features a separate apartment, perfect for generating additional income or expanding your living space. Imagine having a private guest suite or a home office right at your fingertips. With nearby Mt. Ascutney and the Connecticut River offering endless outdoor adventures, this property is a nature lover's dream. Don't miss out on this incredible opportunity to own your own piece of Vermont paradise.
Interior Features
- # Of Stories:
- 2
- Sq. Ft. (Total):
- 2690
- Sq. Ft. (Above Ground):
- 2690
- Sq. Ft. (Below Ground):
- 0
- Sq. Ft. Unfinished:
- 0
- Rooms:
- 11
- Bedrooms:
- 4
- Baths:
- 4
- Interior Desc:
- Ceiling Fan, Fireplace - Gas, Fireplaces - 1, Kitchen Island, Kitchen/Living, Wood Stove Hook-up, Attic - Pulldown
- Appliances Included:
- Dishwasher, Dryer, Microwave, Range - Electric, Refrigerator, Washer
- Flooring:
- Carpet, Ceramic Tile, Vinyl, Wood
- Heating Cooling Fuel:
- Oil
- Water Heater:
- Basement Desc:
Exterior Features
- Style of Residence:
- Duplex, Raised Ranch
- House Color:
- Time Share:
- No
- Resort:
- Exterior Desc:
- Exterior Details:
- Patio, Playground, Porch - Covered, Shed
- Amenities/Services:
- Land Desc.:
- Secluded, Wooded
- Suitable Land Usage:
- Roof Desc.:
- Metal
- Driveway Desc.:
- Gravel
- Foundation Desc.:
- Concrete
- Sewer Desc.:
- Septic
- Garage/Parking:
- Yes
- Garage Spaces:
- 2
- Road Frontage:
- 265
Other Information
- List Date:
- 2024-10-10
- Last Updated:
- 2025-02-15 00:53:55


