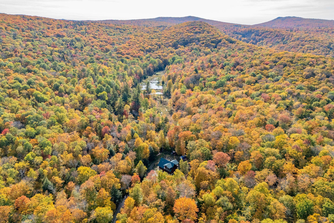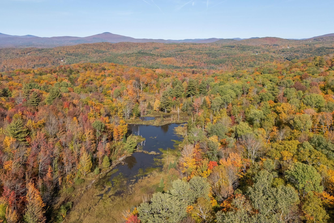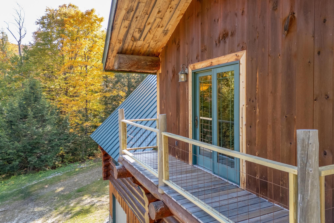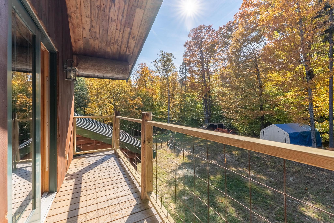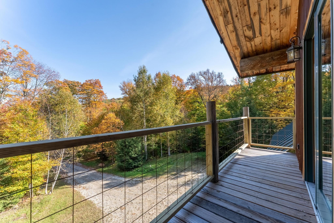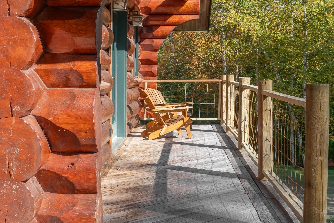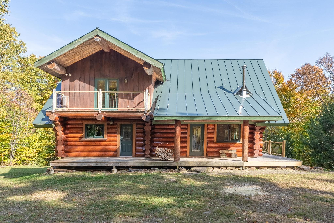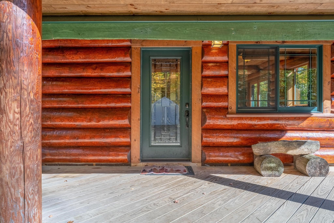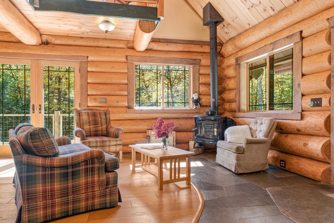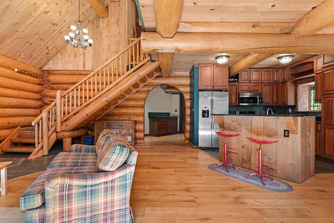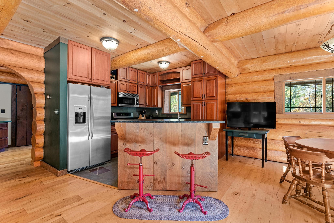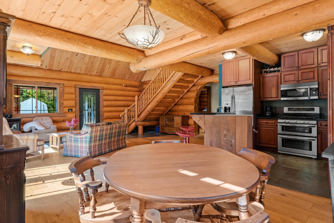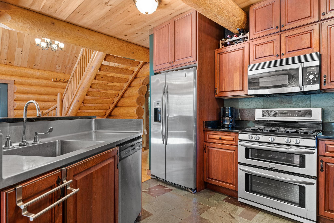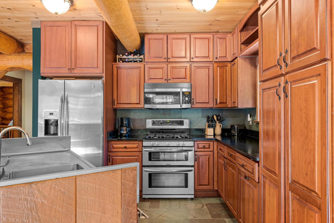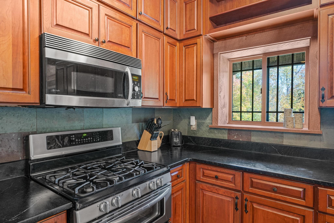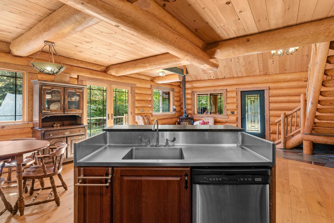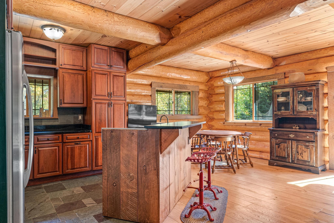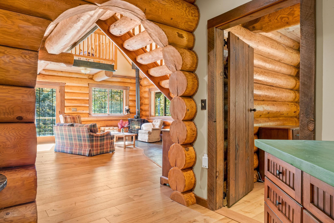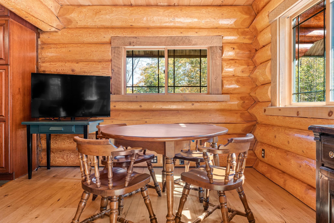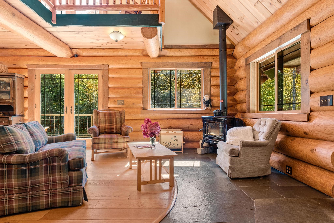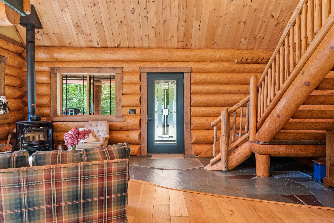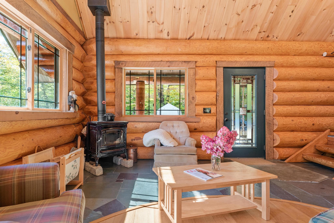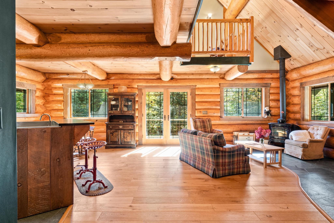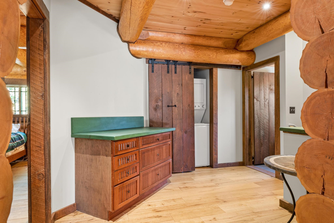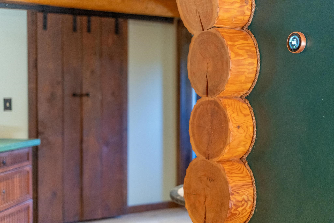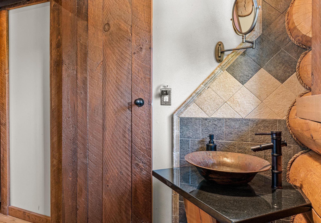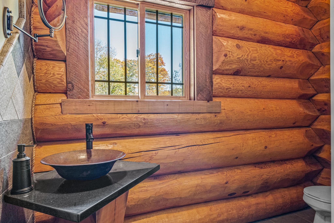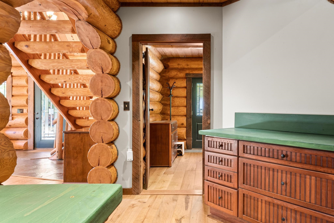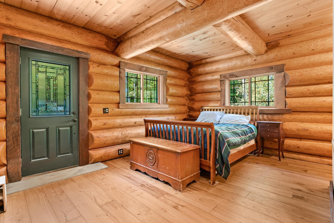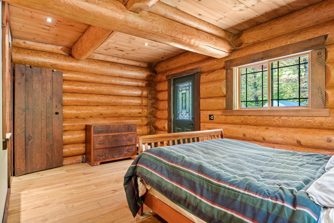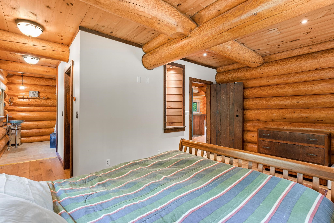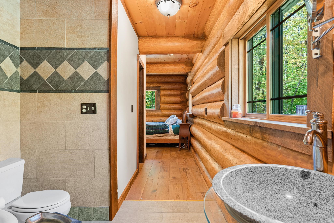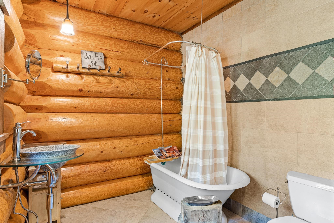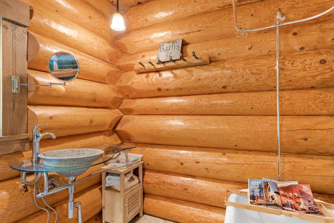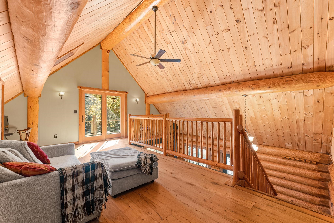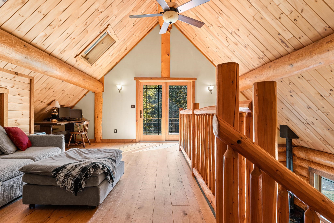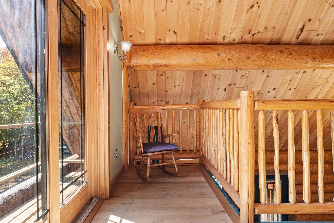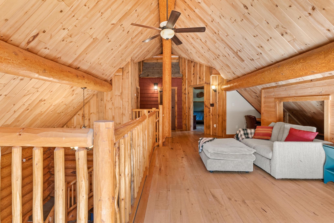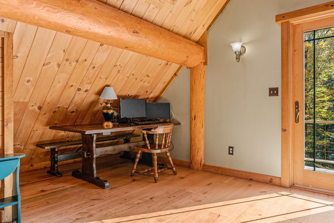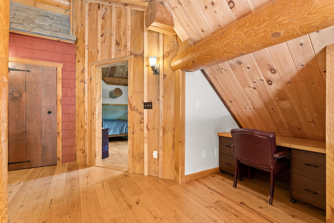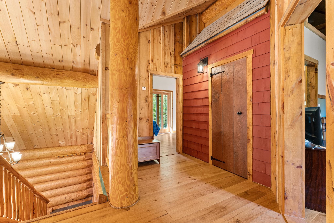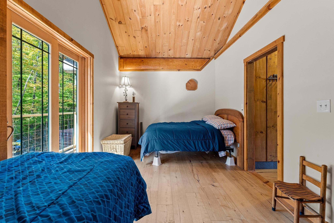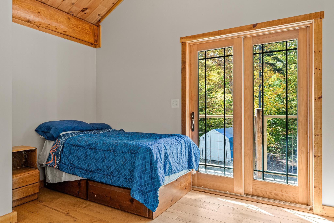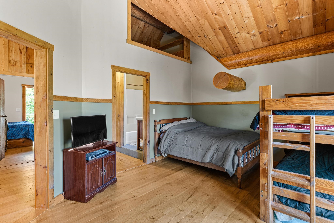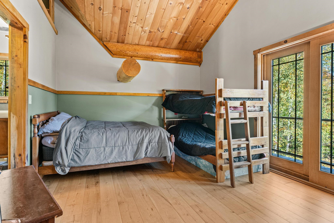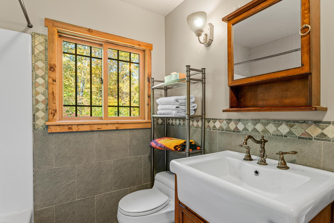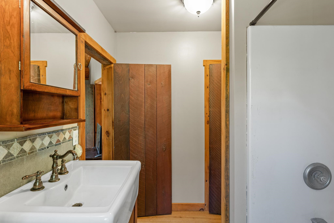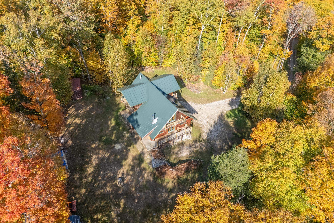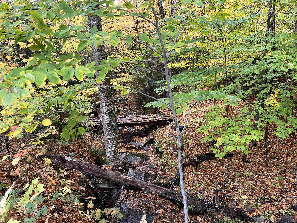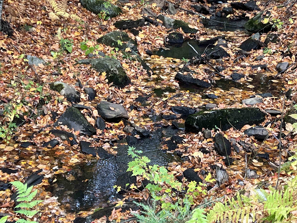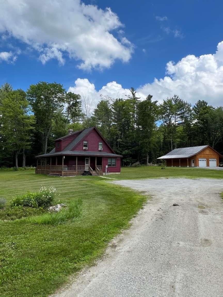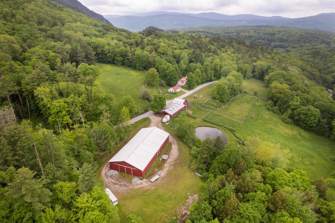1 of 57
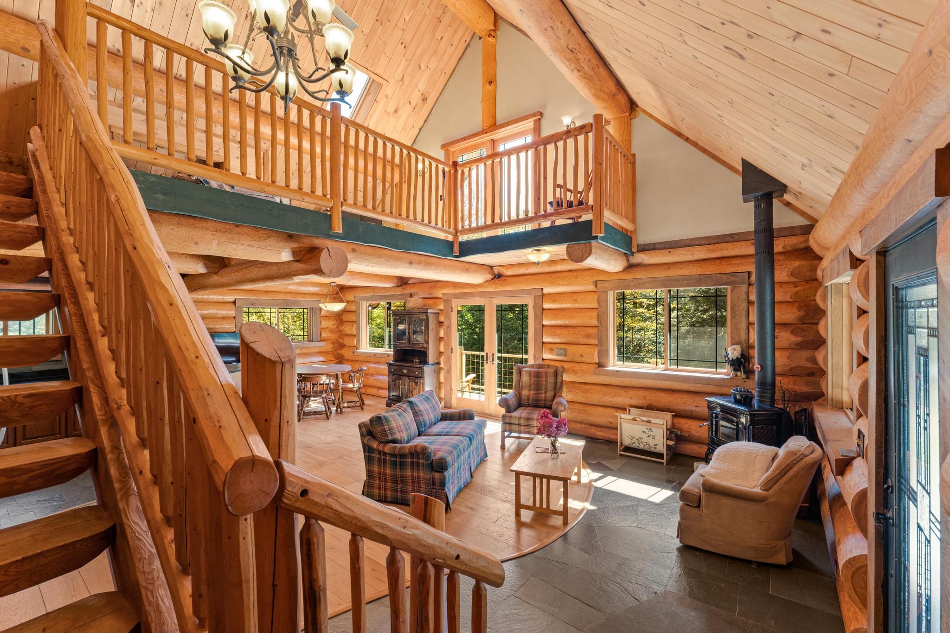
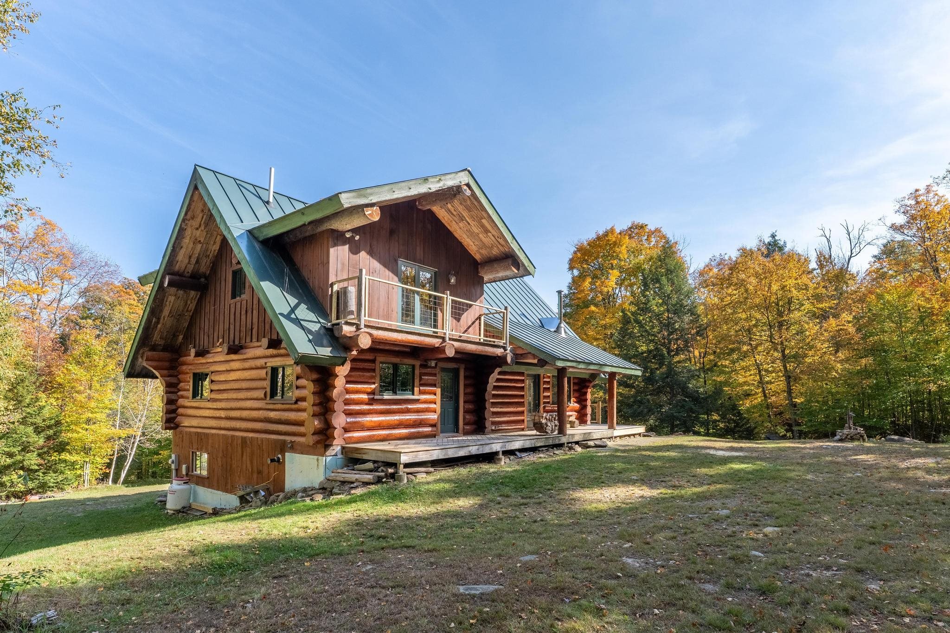
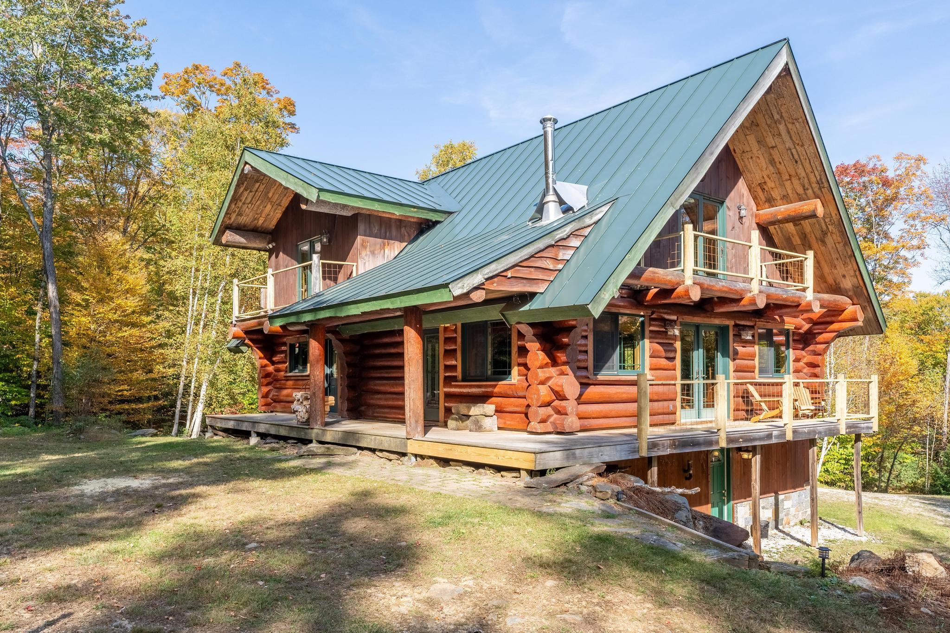
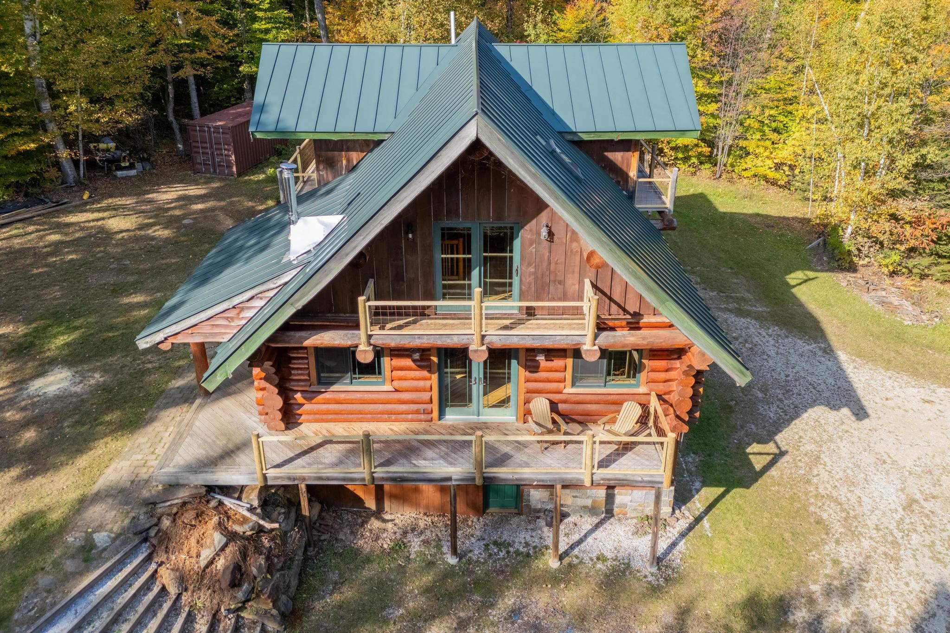
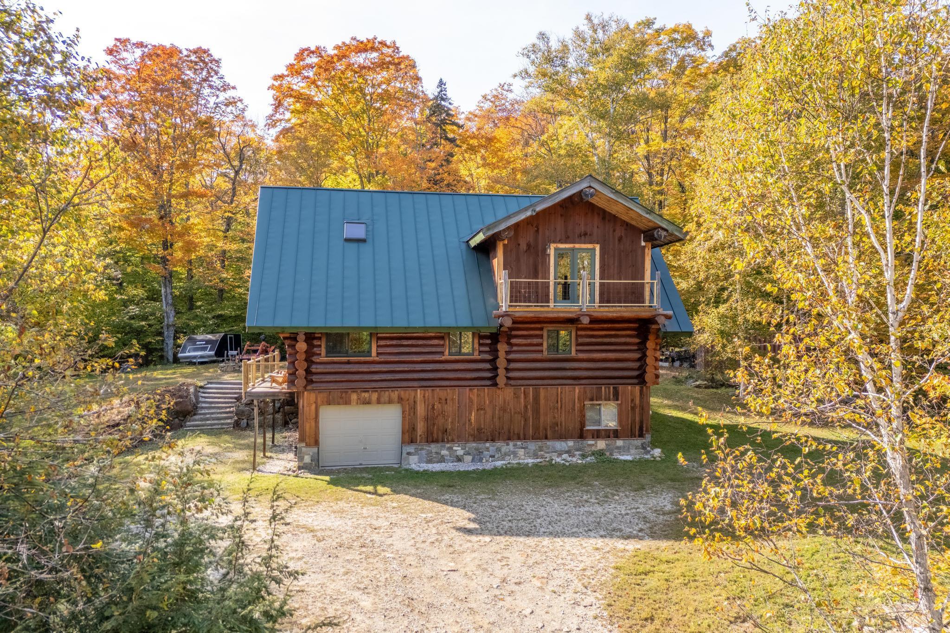
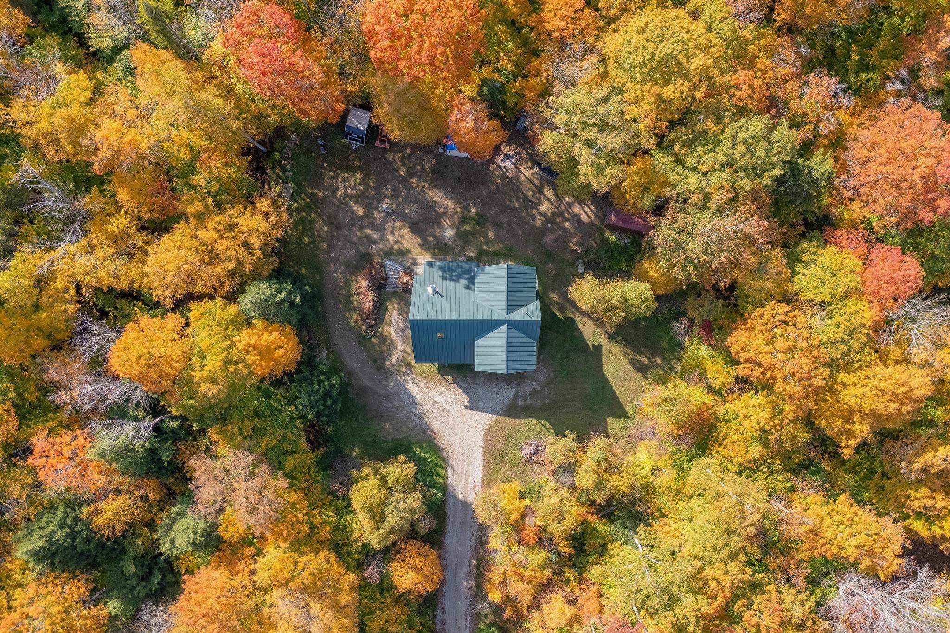
General Property Information
- Property Status:
- Active
- Price:
- $925, 000
- Assessed:
- $0
- Assessed Year:
- County:
- VT-Rutland
- Acres:
- 14.12
- Property Type:
- Single Family
- Year Built:
- 2007
- Agency/Brokerage:
- Gail Beardmore
Engel & Volkers Okemo - Bedrooms:
- 3
- Total Baths:
- 4
- Sq. Ft. (Total):
- 2175
- Tax Year:
- 2024
- Taxes:
- $5, 385
- Association Fees:
Experience True Vermont Living in This Douglas Fir Log Home. Nestled at the end of a private road and bordering 2, 500 acres of the Green Mountain National Forest, this authentic Log Home offers unmatched privacy and direct access to snowmobile trails, hiking, and nature, offering both tranquility and outdoor adventure. Interior features include an open layout, a custom kitchen with soapstone countertops, an oversized stainless sink, and modern stainless steel appliances, and a cozy wood stove. This home has three bedrooms and four bathrooms, with the primary suite conveniently situated on the main level, with direct access to the deck. Upstairs, there are two more bedrooms, each with their own deck, a shared bathroom and a loft area, providing ideal accommodations for family or guests. The lower level, while not fully finished, provides excellent potential with an older kitchen area, a ¾ bath, and a garage spacious enough for all your outdoor toys. This home also benefits from an active road association that ensures well-maintained access year-round. Located just minutes from the charming Belmont Village and Okemo Mountain. If you're looking for a quintessential Vermont log home with endless possibilities for outdoor adventures, this is it!
Interior Features
- # Of Stories:
- 2
- Sq. Ft. (Total):
- 2175
- Sq. Ft. (Above Ground):
- 2175
- Sq. Ft. (Below Ground):
- 0
- Sq. Ft. Unfinished:
- 1200
- Rooms:
- 8
- Bedrooms:
- 3
- Baths:
- 4
- Interior Desc:
- Central Vacuum, Cathedral Ceiling, Ceiling Fan, Dining Area, Kitchen Island, Kitchen/Dining, Kitchen/Living, Living/Dining, Primary BR w/ BA, Natural Light, Natural Woodwork, Laundry - 1st Floor
- Appliances Included:
- Dishwasher, Dryer, Microwave, Range - Gas, Refrigerator, Washer, Stove - Gas, Water Heater - Oil, Water Heater - Tank
- Flooring:
- Ceramic Tile, Combination, Hardwood, Slate/Stone
- Heating Cooling Fuel:
- Oil
- Water Heater:
- Basement Desc:
- Concrete, Concrete Floor, Exterior Access, Full, Interior Access, Stairs - Interior, Unfinished, Walkout
Exterior Features
- Style of Residence:
- Log
- House Color:
- Log
- Time Share:
- No
- Resort:
- No
- Exterior Desc:
- Exterior Details:
- Deck, Garden Space, Natural Shade, Porch - Covered
- Amenities/Services:
- Land Desc.:
- Recreational, Secluded, Sloping, Trail/Near Trail, Walking Trails, Wooded
- Suitable Land Usage:
- Recreation, Residential
- Roof Desc.:
- Metal, Standing Seam
- Driveway Desc.:
- Gravel
- Foundation Desc.:
- Concrete
- Sewer Desc.:
- 1000 Gallon, Septic
- Garage/Parking:
- Yes
- Garage Spaces:
- 1
- Road Frontage:
- 500
Other Information
- List Date:
- 2024-10-10
- Last Updated:
- 2024-10-11 18:15:04



