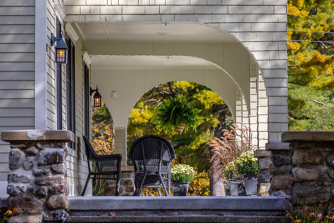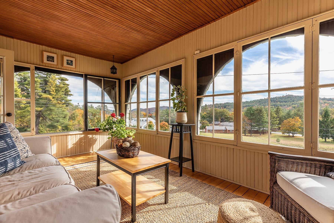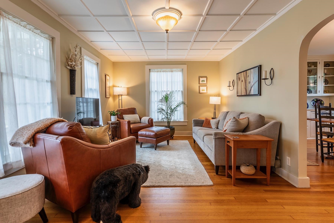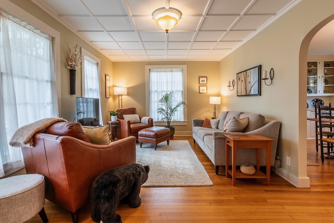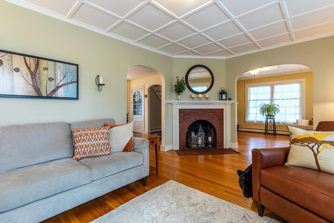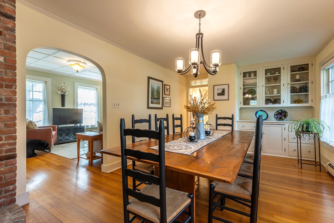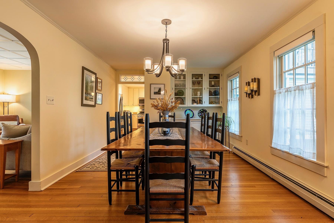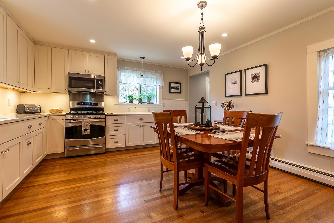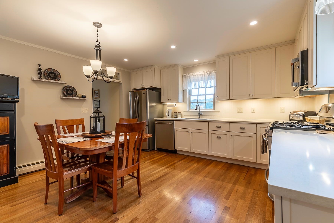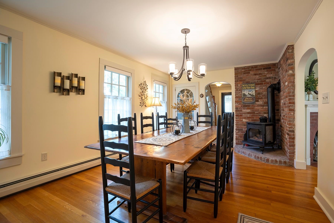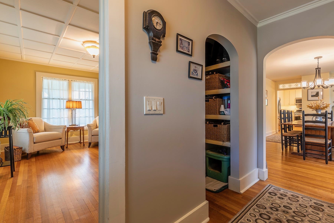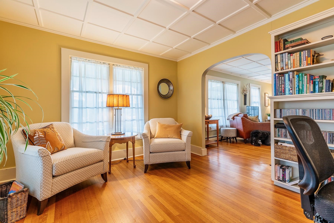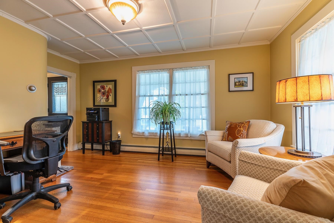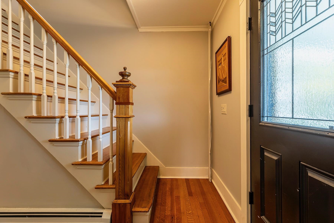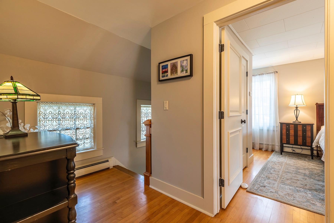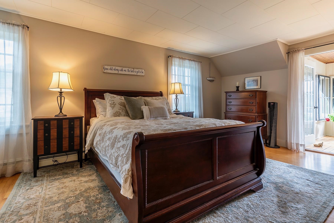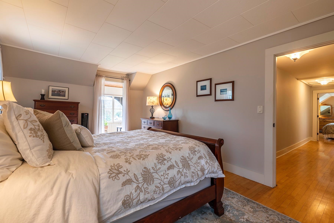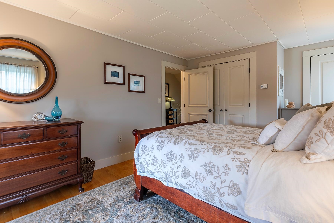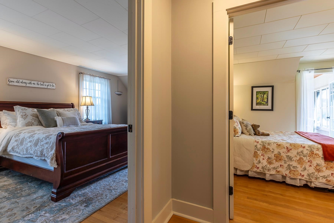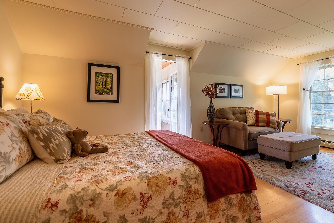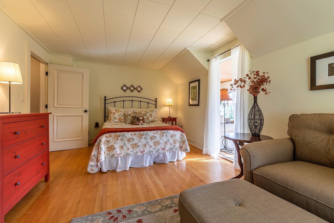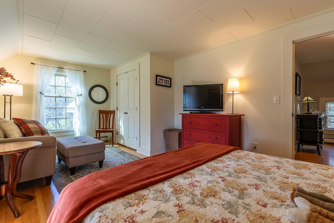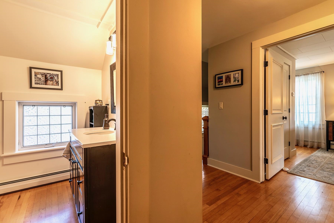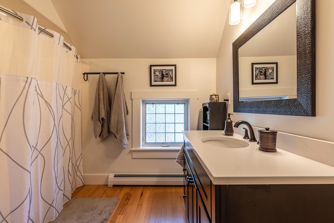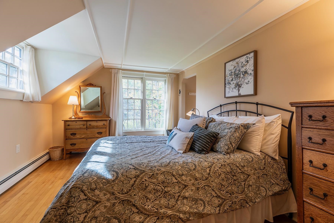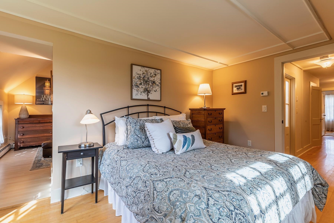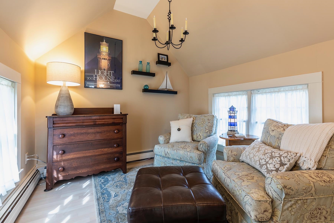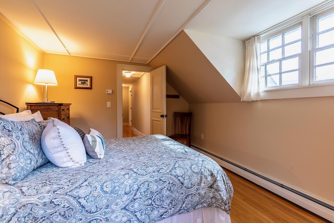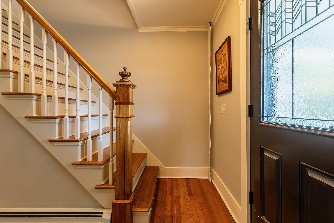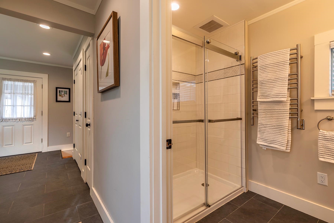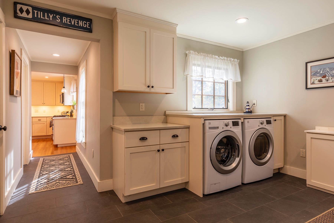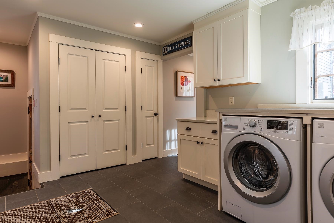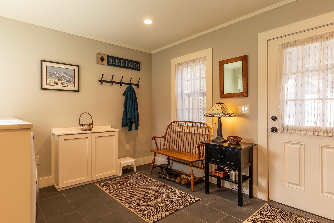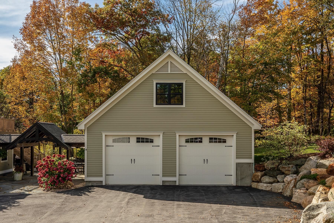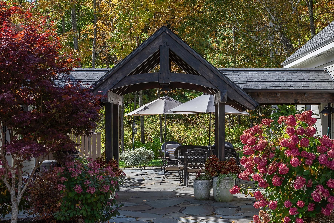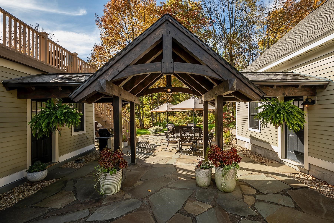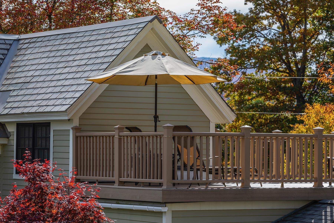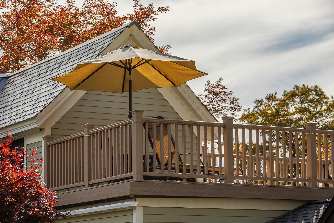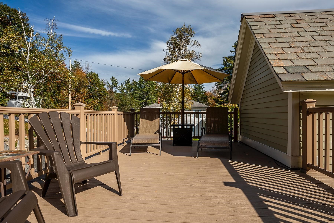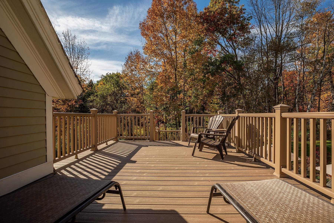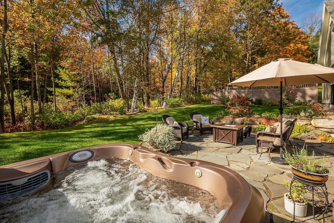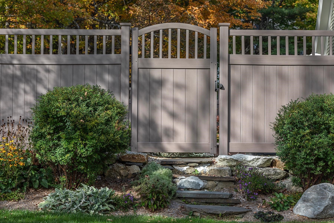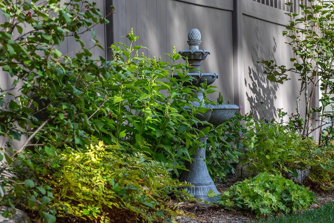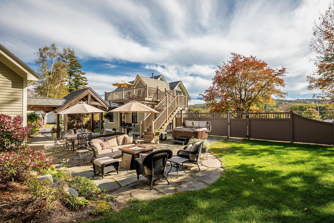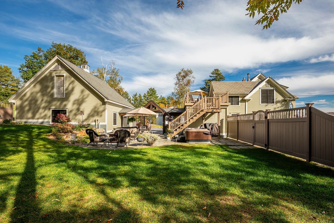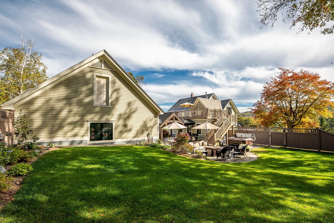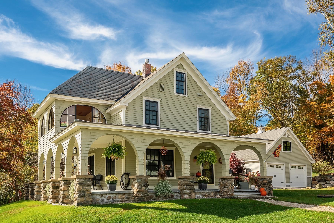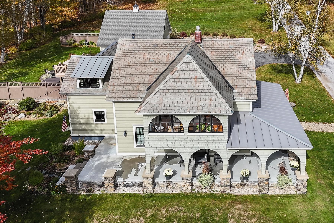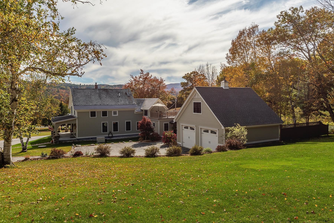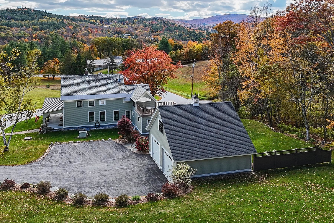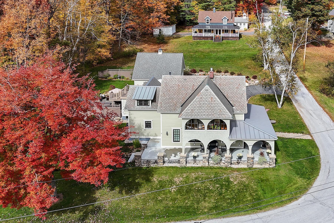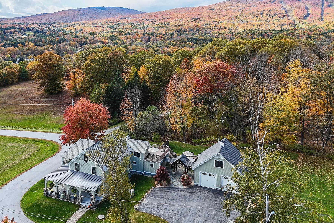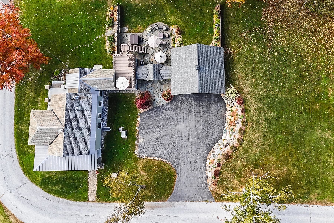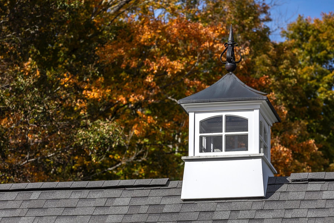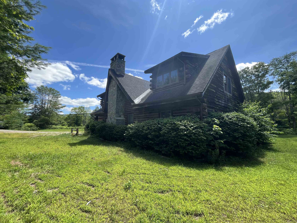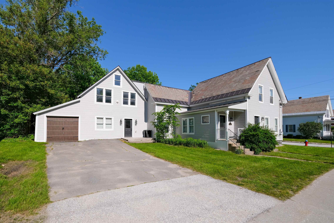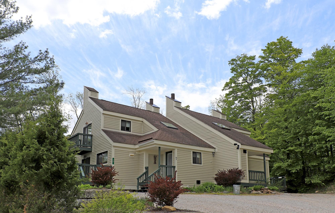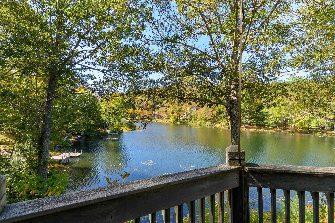1 of 60
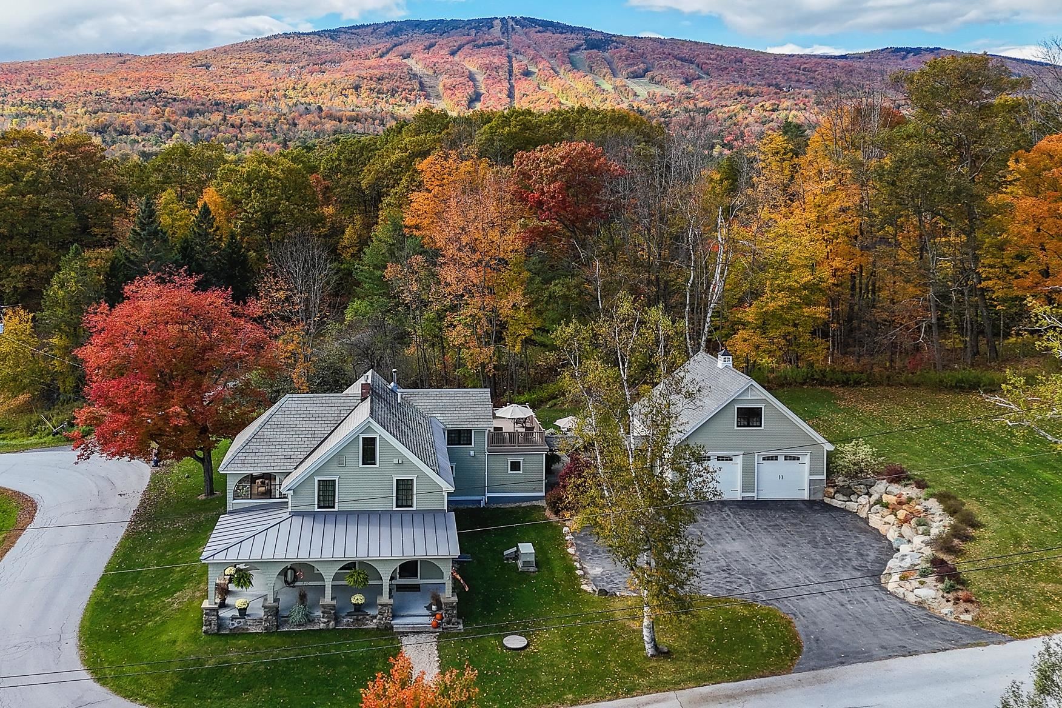
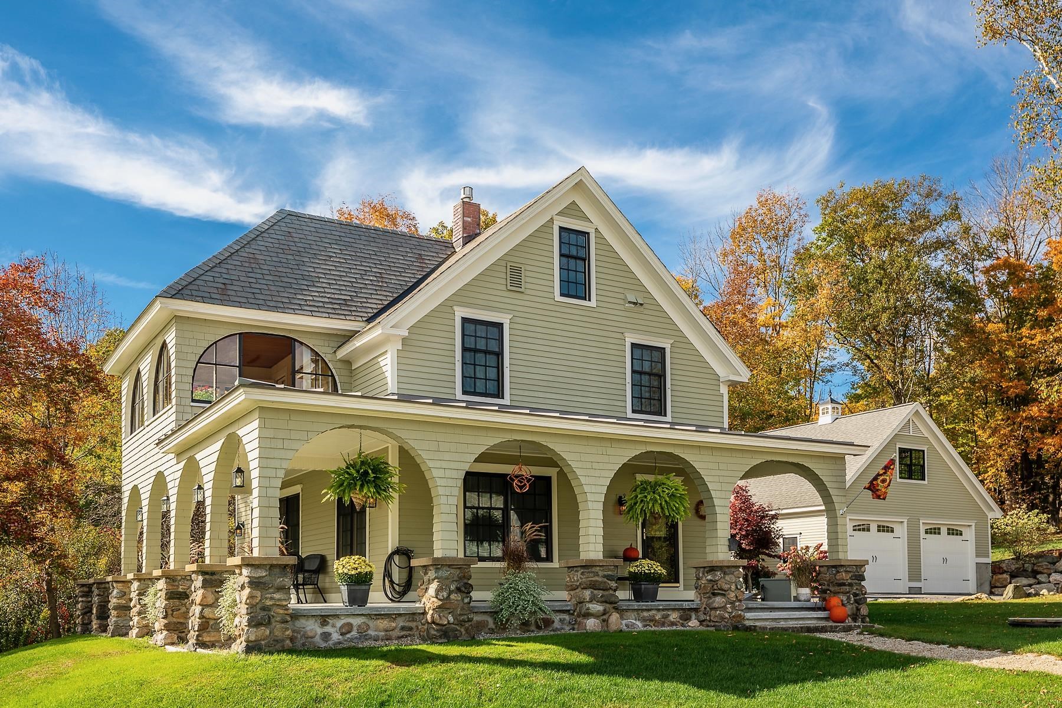
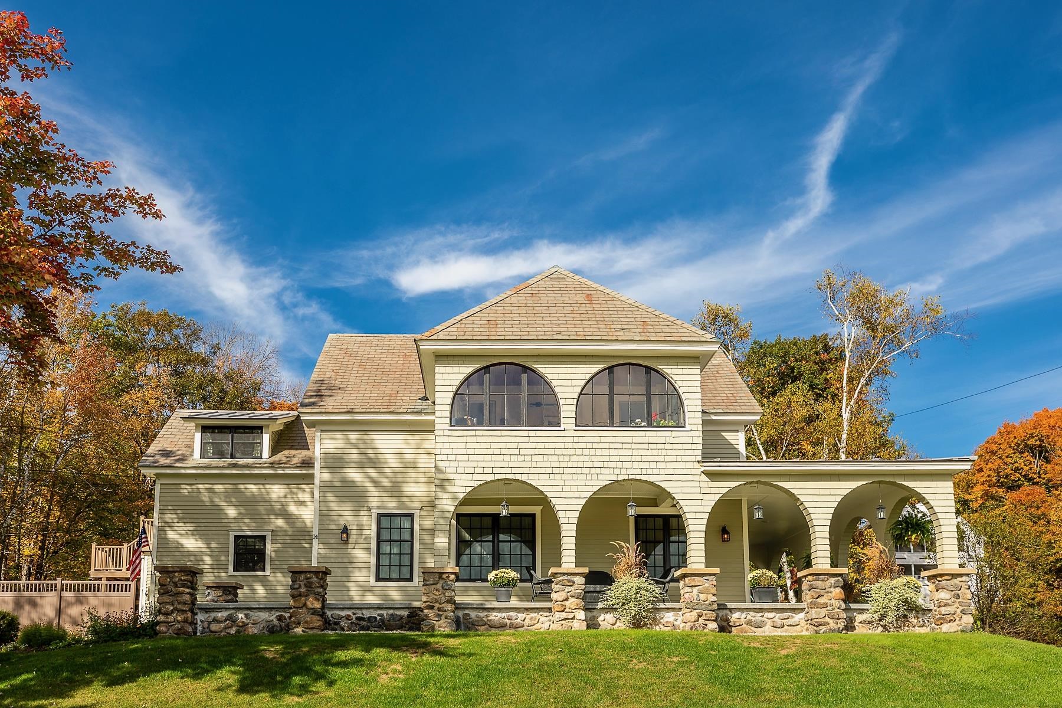

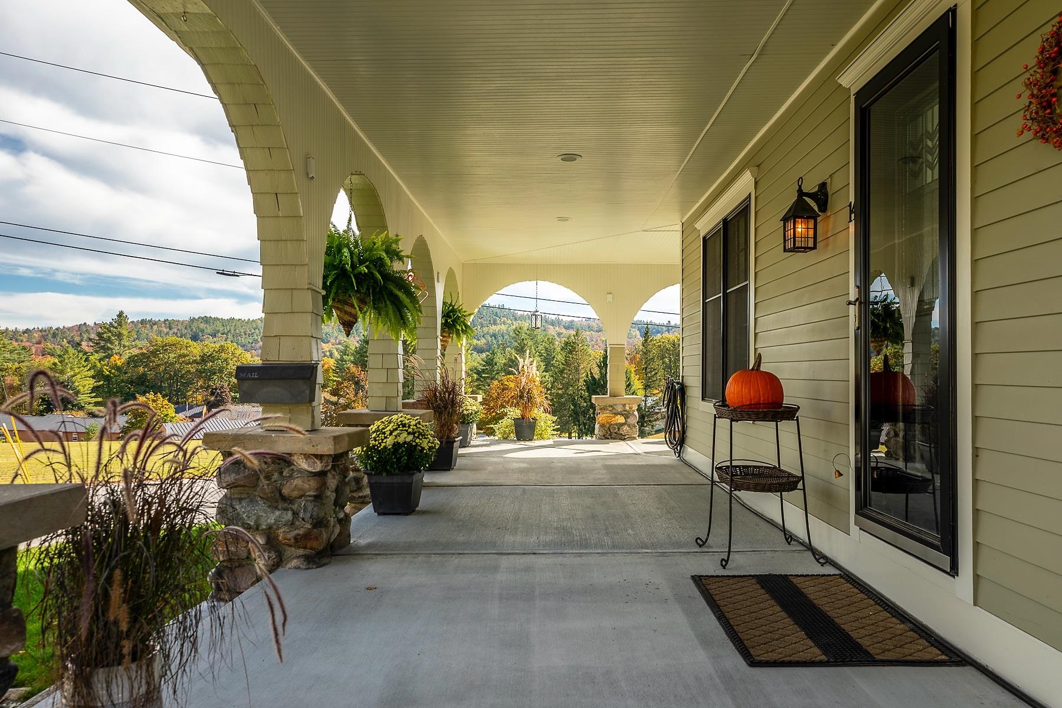
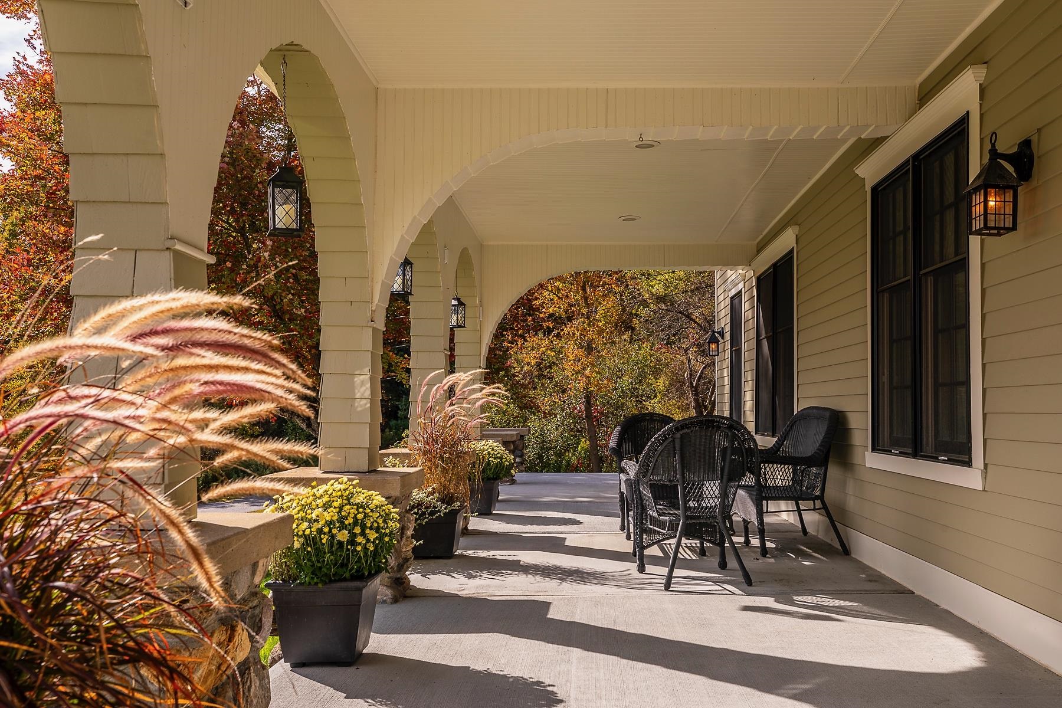
General Property Information
- Property Status:
- Active
- Price:
- $849, 000
- Assessed:
- $0
- Assessed Year:
- County:
- VT-Windsor
- Acres:
- 0.49
- Property Type:
- Single Family
- Year Built:
- 1910
- Agency/Brokerage:
- Diane Rousseau
Four Seasons Sotheby's Int'l Realty - Bedrooms:
- 4
- Total Baths:
- 2
- Sq. Ft. (Total):
- 2516
- Tax Year:
- 2024
- Taxes:
- $8, 877
- Association Fees:
Effortless Style Meets Vermont Village Living Sweeping arches, sun-soaked spaces, and vintage charm, this Ludlow Village home is the perfect blend of character and modern comfort. Lovingly cared for over 33 years, it's been thoughtfully renovated to keep the history intact while adding all the upgrades you want. Wake up to southern light streaming into your sunroom, sip coffee on the elevated deck with mountain views, or gather friends around the patio's hot tub and gas fire pit after a day on the slopes. With Okemo Mountain Resort just minutes away, you can ski in winter, golf in summer, and explore pristine lakes all year long. Inside, high-speed internet keeps you connected while heated walkways, municipal water/sewer, and an EV-ready oversized garage make life easy. The garage's upper level is ready to become your bonus room, studio, or guest suite, architectural plans are included. Want to take it further? Plans are also available to add a spa-style bath to the primary bedroom. This is a rare find: a turn-key Vermont village home with modern amenities, inspiring views, and a location steps from shops, dining, and year-round adventure.
Interior Features
- # Of Stories:
- 2
- Sq. Ft. (Total):
- 2516
- Sq. Ft. (Above Ground):
- 2516
- Sq. Ft. (Below Ground):
- 0
- Sq. Ft. Unfinished:
- 1088
- Rooms:
- 12
- Bedrooms:
- 4
- Baths:
- 2
- Interior Desc:
- Attic with Hatch/Skuttle, LED Lighting, Natural Light, Natural Woodwork, Indoor Storage, 1st Floor Laundry
- Appliances Included:
- ENERGY STAR Qual Dishwshr, ENERGY STAR Qual Dryer, Microwave, ENERGY STAR Qual Fridge, ENERGY STAR Qual Washer, Water Heater off Boiler, Wine Cooler, Gas Dryer, Dual Fuel Stove, Vented Exhaust Fan
- Flooring:
- Ceramic Tile, Hardwood, Softwood
- Heating Cooling Fuel:
- Gas - LP/Bottle
- Water Heater:
- Basement Desc:
- Bulkhead, Concrete Floor, Full, Interior Stairs, Storage Space, Sump Pump, Unfinished, Exterior Access
Exterior Features
- Style of Residence:
- Farmhouse, Historic Vintage, Craftsman
- House Color:
- ACK Grey
- Time Share:
- No
- Resort:
- Exterior Desc:
- Exterior Details:
- Deck, Partial Fence , Garden Space, Hot Tub, Patio, Covered Porch, Screened Porch, Double Pane Window(s), Low E Window(s)
- Amenities/Services:
- Land Desc.:
- Corner, Country Setting, Landscaped, Mountain View, Open, Sloping, View
- Suitable Land Usage:
- Roof Desc.:
- Architectural Shingle, Slate, Standing Seam
- Driveway Desc.:
- Paved
- Foundation Desc.:
- Fieldstone, Poured Concrete
- Sewer Desc.:
- Public
- Garage/Parking:
- Yes
- Garage Spaces:
- 2
- Road Frontage:
- 140
Other Information
- List Date:
- 2024-10-10
- Last Updated:
- 2025-02-21 18:20:41


