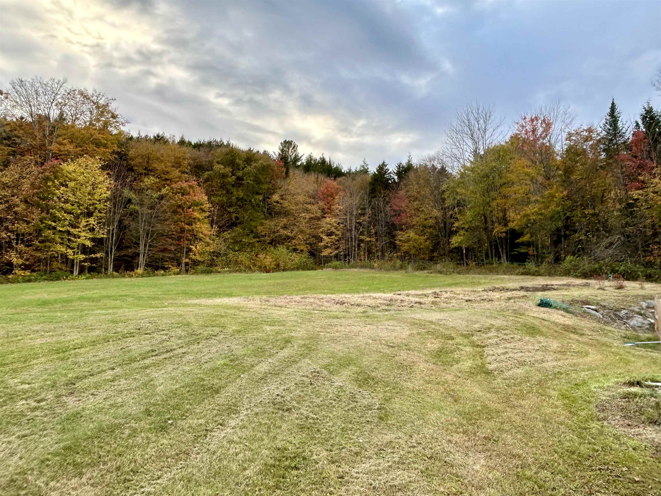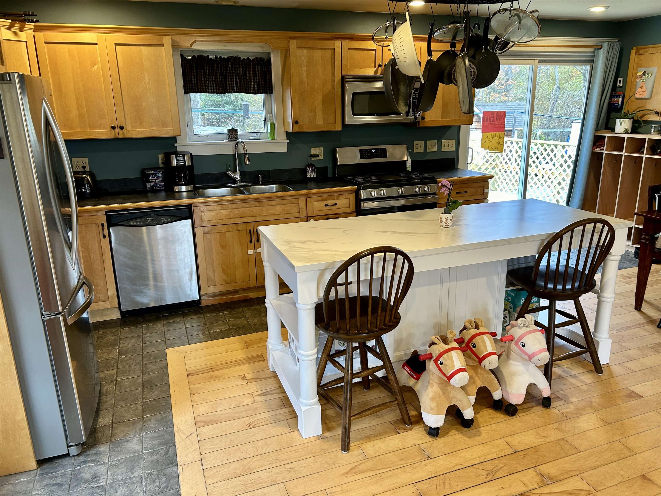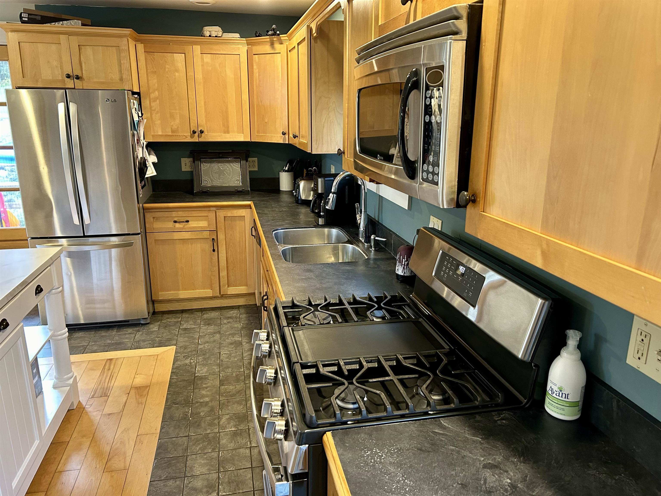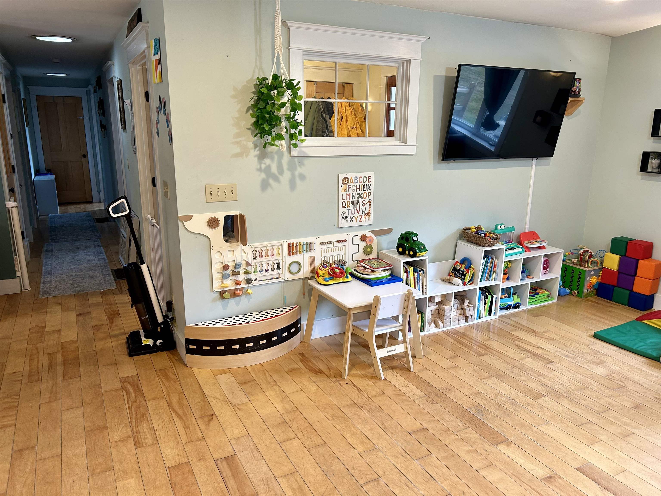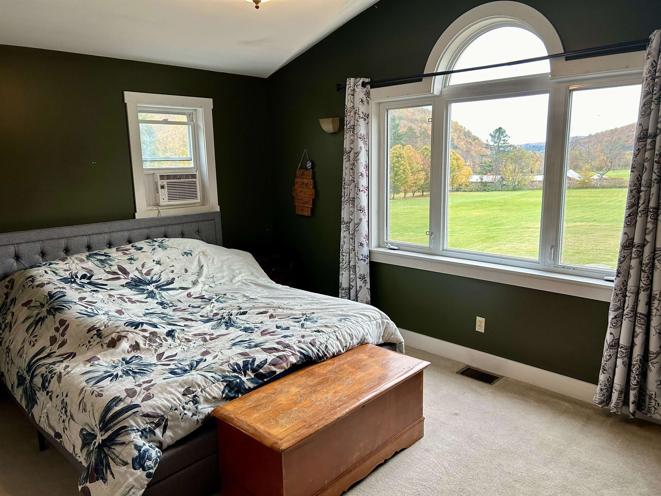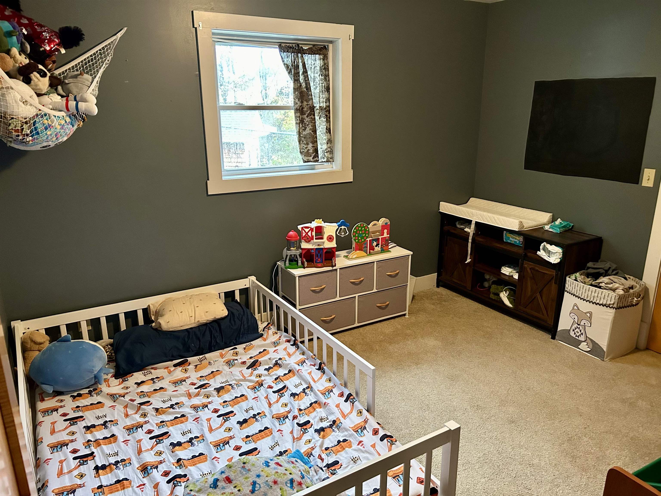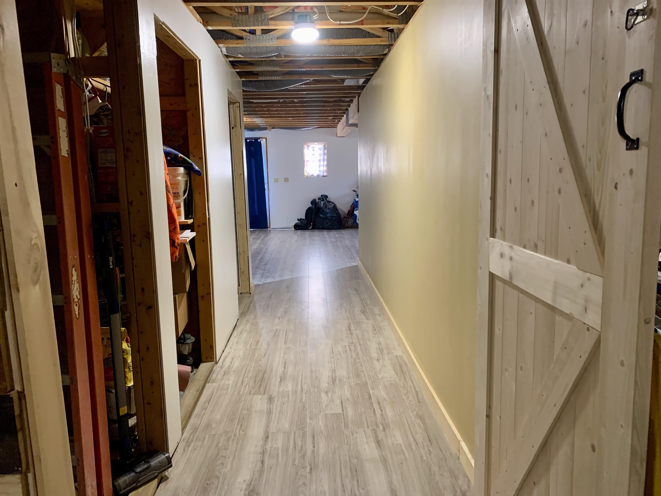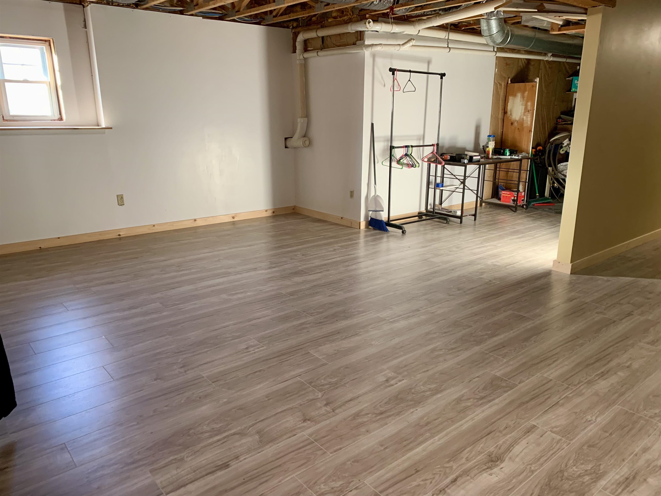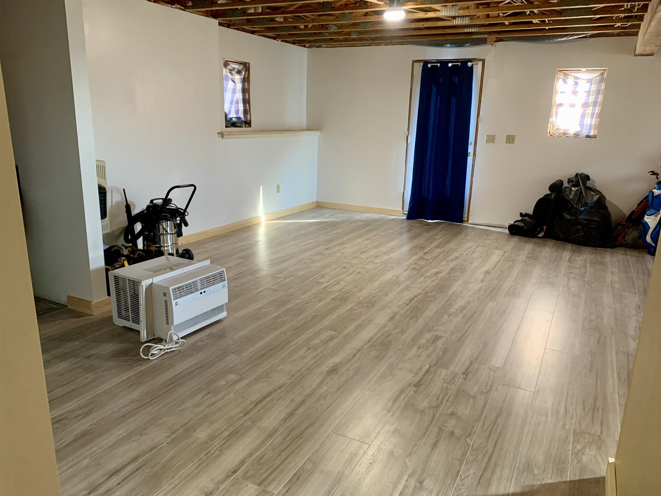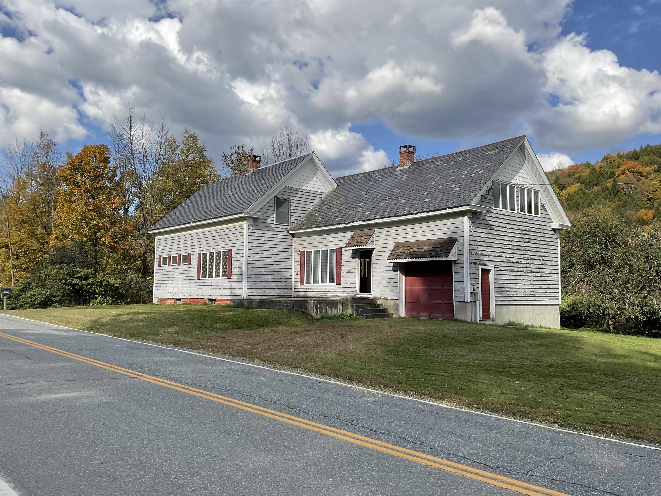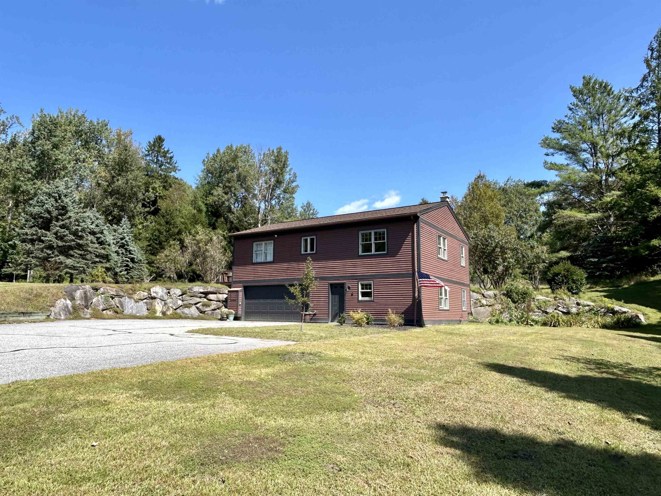1 of 34



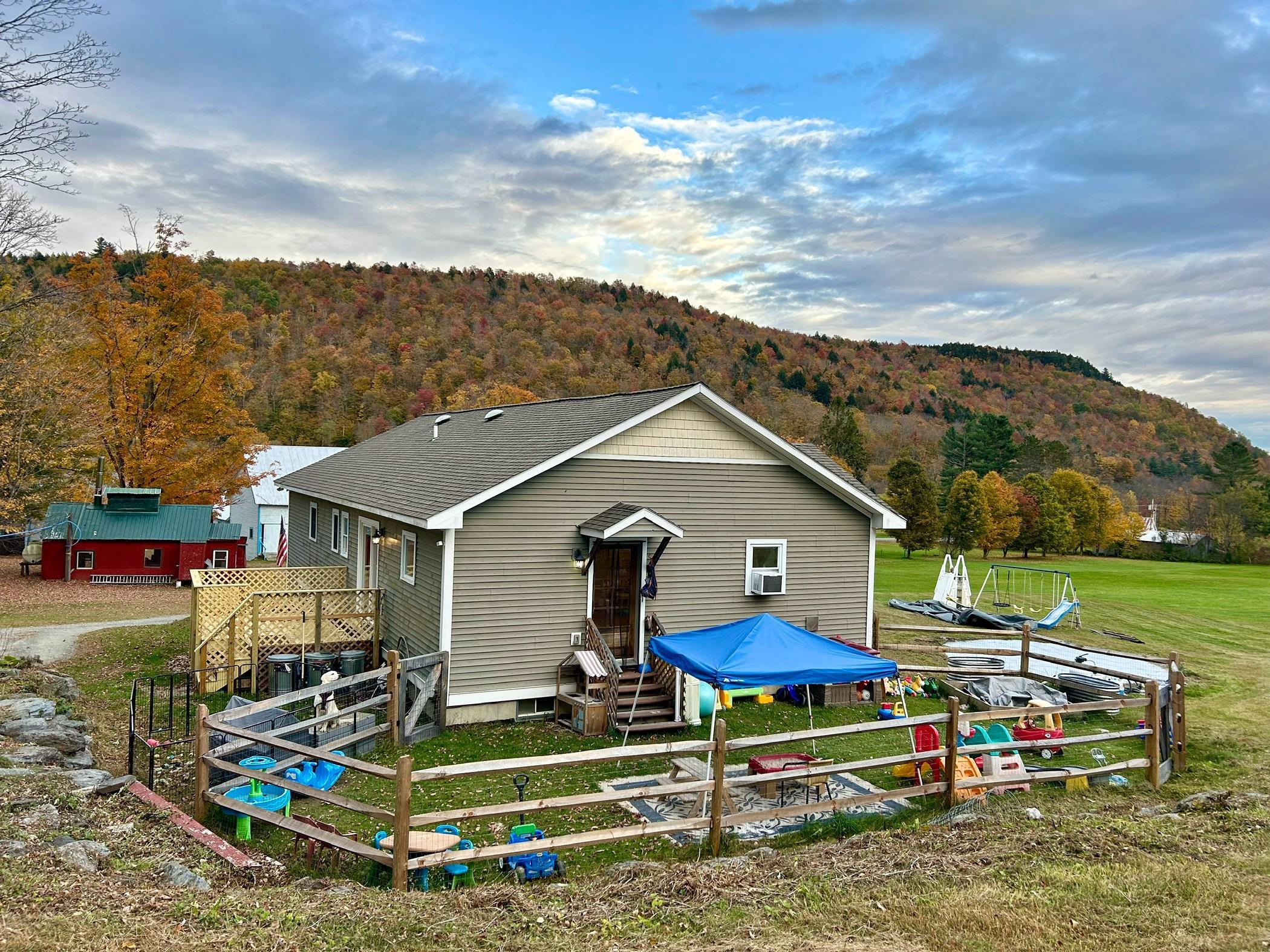

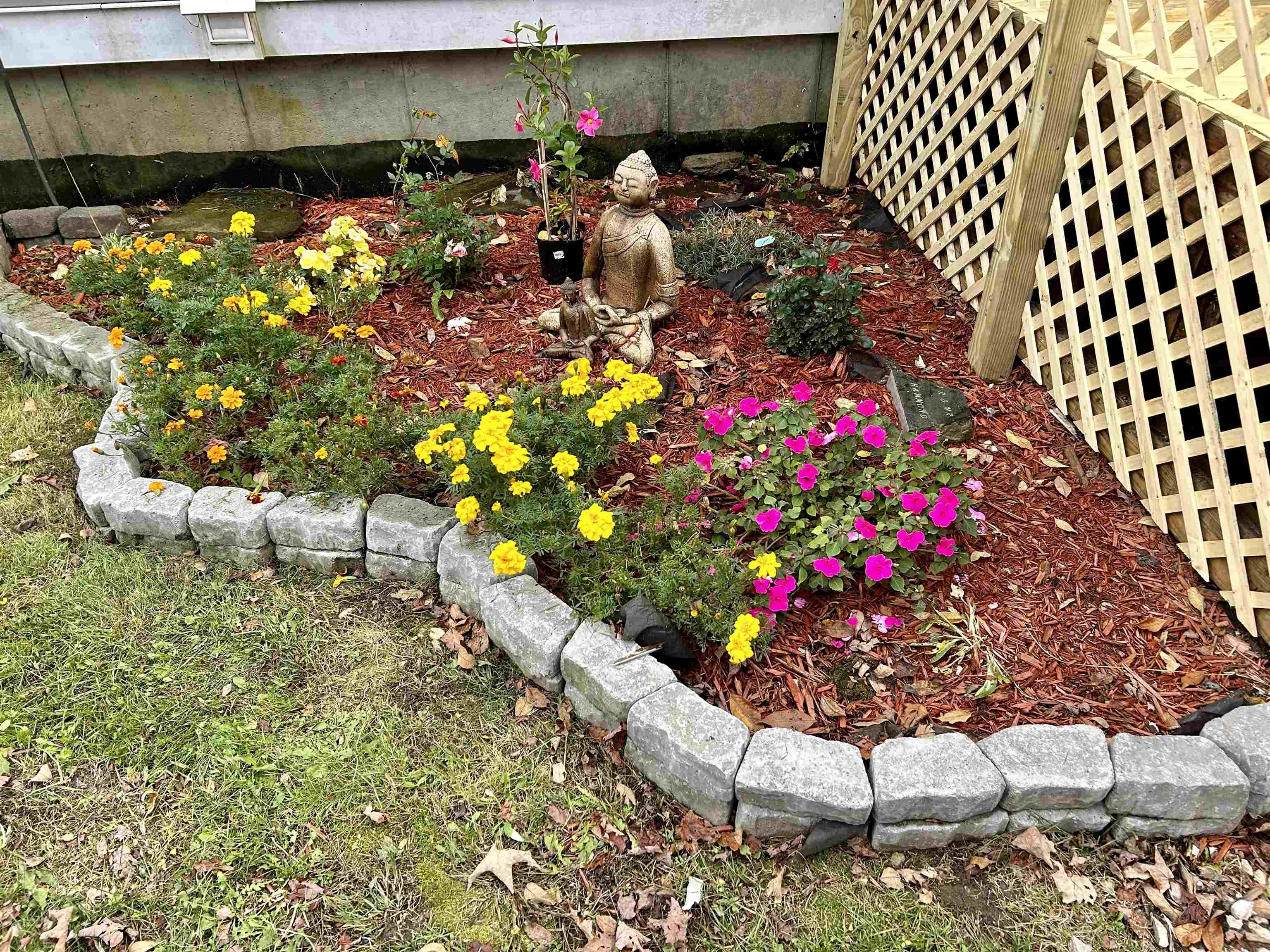
General Property Information
- Property Status:
- Active Under Contract
- Price:
- $370, 000
- Assessed:
- $0
- Assessed Year:
- County:
- VT-Orange
- Acres:
- 0.64
- Property Type:
- Single Family
- Year Built:
- 2006
- Agency/Brokerage:
- Eric Kenyon
Rural VT Real Estate - Bedrooms:
- 3
- Total Baths:
- 2
- Sq. Ft. (Total):
- 2558
- Tax Year:
- 2024
- Taxes:
- $5, 611
- Association Fees:
This 3 bedroom and 2 bath ranch style home was well constructed in 2006 and features nice country views, a landscaped yard and large garden areas. The property is setback off the paved road behind another residence with shared drive. On the main level you will find the primary bedroom with 3/4 bathroom, 2 bedrooms and a full bathroom. The well-appointed kitchen has newer appliances and an elegant island. Large windows and a skylight system in the hallway give this home lots of natural sunlight. On the basement level, you will enjoy the newly finished sections with a rec. room and a large bonus space that could be several uses! Along with storage, a laundry room, and separate utility space that has a built-in workbench, all leading outside with the walk-out door on level. Outside you will find a rebuilt deck for grilling, a playhouse and a porch for sitting and taking in the views. Check out this quiet, country property today! Note: The seller is a State licensed daycare facility, so showings are limited to weekends or after 4:30pm during the week.
Interior Features
- # Of Stories:
- 1
- Sq. Ft. (Total):
- 2558
- Sq. Ft. (Above Ground):
- 1458
- Sq. Ft. (Below Ground):
- 1100
- Sq. Ft. Unfinished:
- 358
- Rooms:
- 7
- Bedrooms:
- 3
- Baths:
- 2
- Interior Desc:
- Ceiling Fan, Kitchen Island, Primary BR w/ BA, Natural Light, Skylight, Programmable Thermostat, Laundry - Basement
- Appliances Included:
- Dishwasher, Dryer, Microwave, Range - Gas, Refrigerator, Washer, Water Heater - Gas
- Flooring:
- Carpet, Hardwood, Laminate, Tile
- Heating Cooling Fuel:
- Gas - LP/Bottle
- Water Heater:
- Basement Desc:
- Concrete, Partially Finished, Stairs - Interior, Walkout
Exterior Features
- Style of Residence:
- Ranch, Walkout Lower Level
- House Color:
- Gray
- Time Share:
- No
- Resort:
- Exterior Desc:
- Exterior Details:
- Deck, Garden Space, Porch - Covered
- Amenities/Services:
- Land Desc.:
- Country Setting, Level
- Suitable Land Usage:
- Roof Desc.:
- Shingle
- Driveway Desc.:
- Common/Shared, Dirt, Right-Of-Way (ROW)
- Foundation Desc.:
- Concrete
- Sewer Desc.:
- 1000 Gallon, Concrete, Leach Field - Off-Site
- Garage/Parking:
- No
- Garage Spaces:
- 0
- Road Frontage:
- 0
Other Information
- List Date:
- 2024-10-10
- Last Updated:
- 2024-10-24 17:30:48


