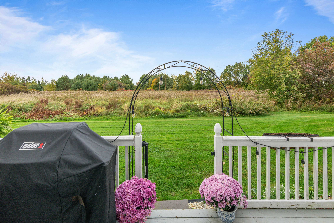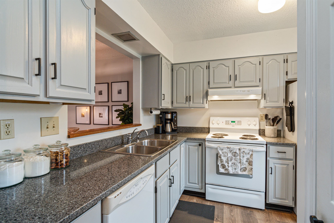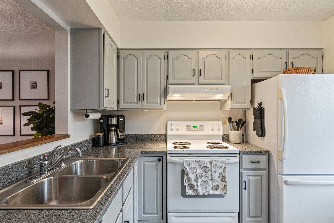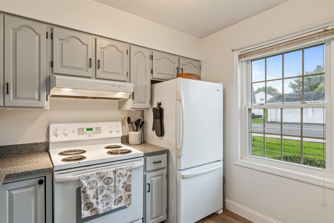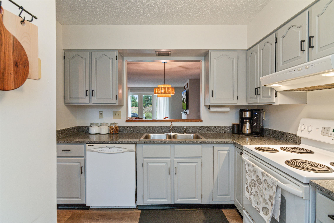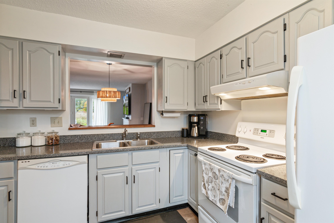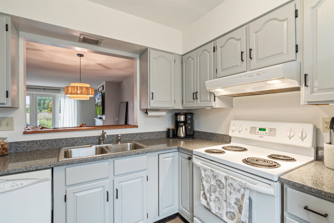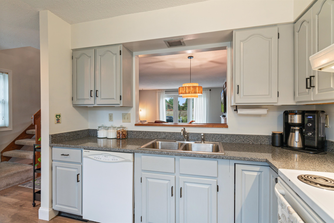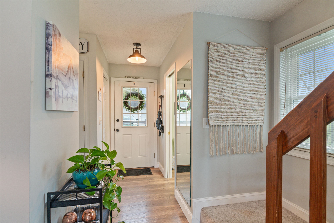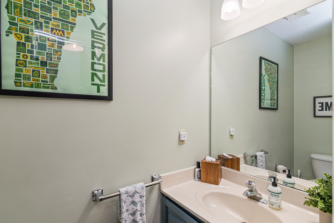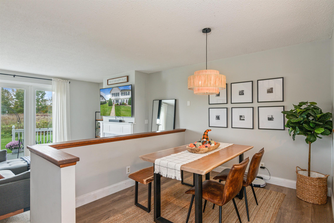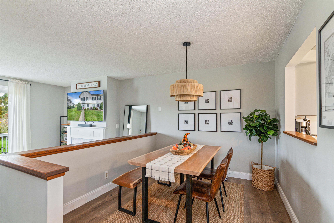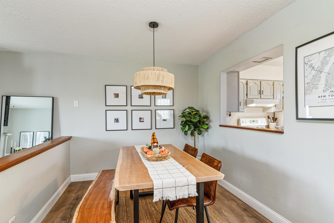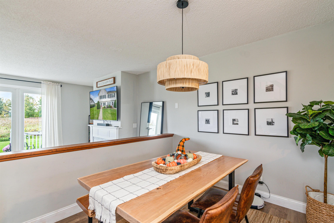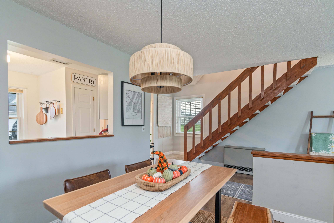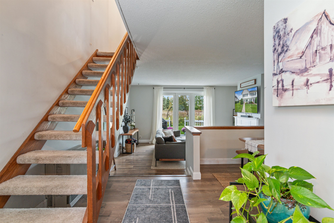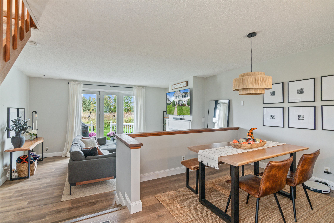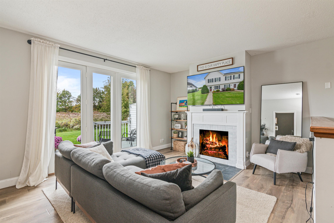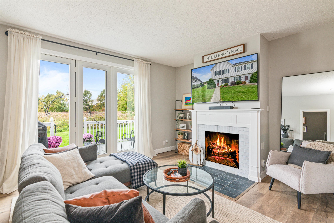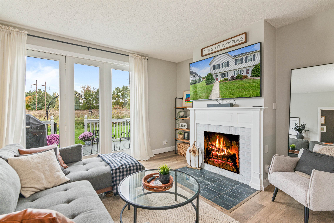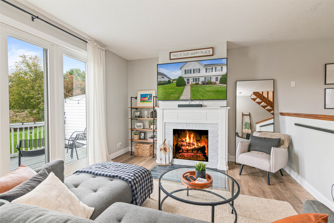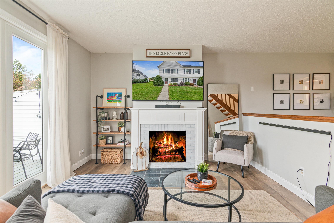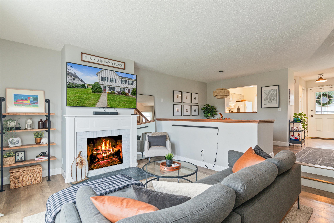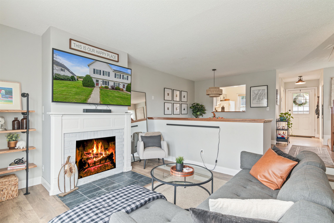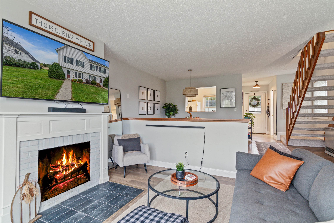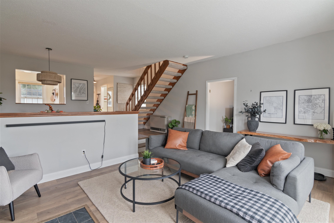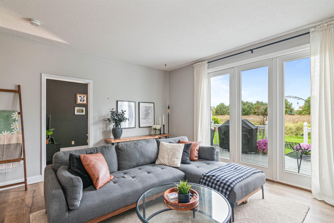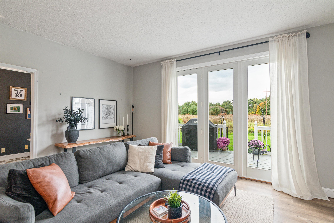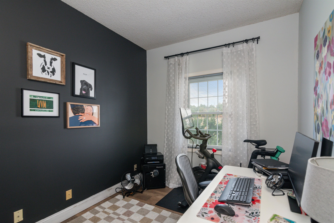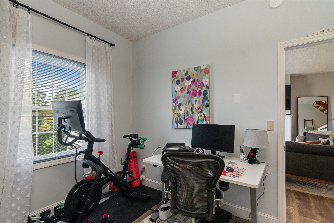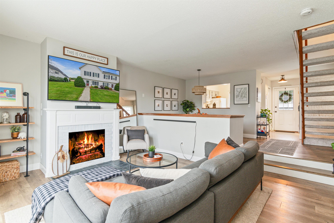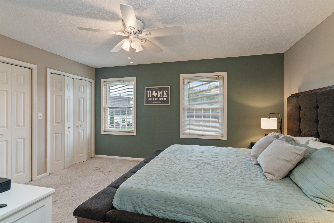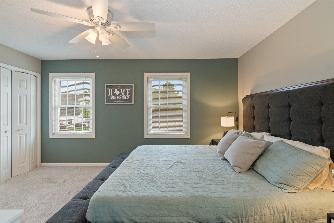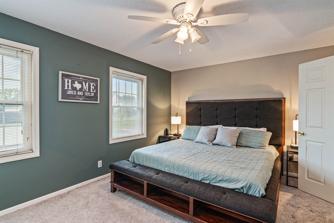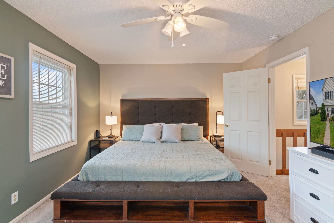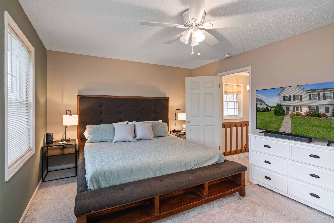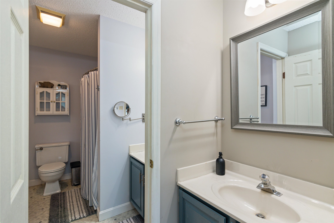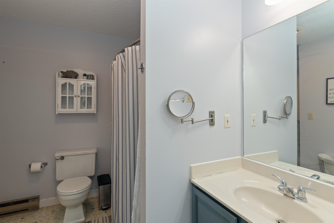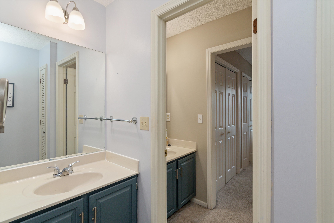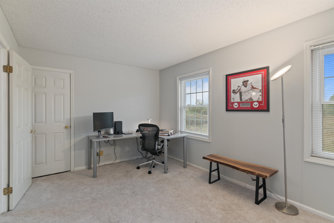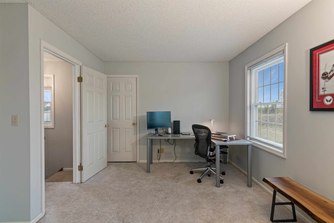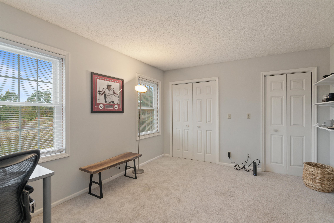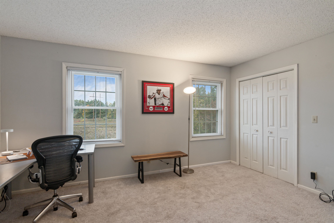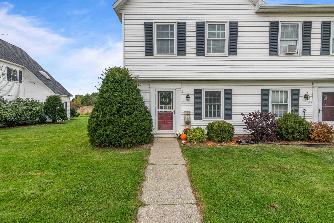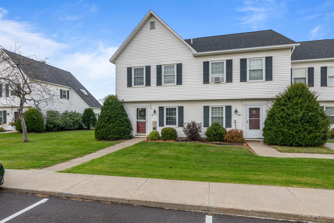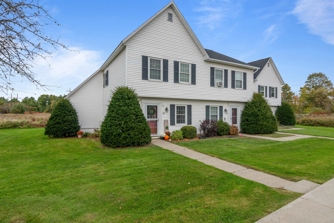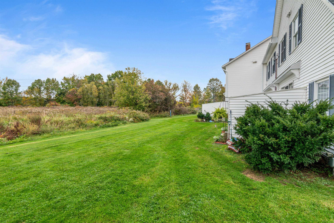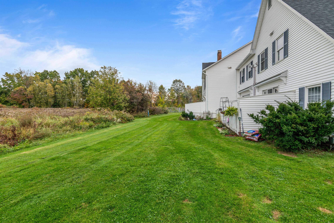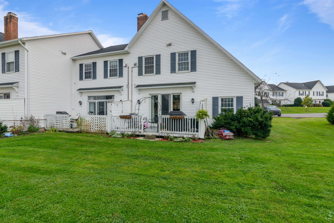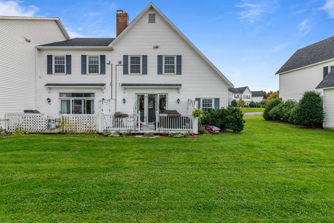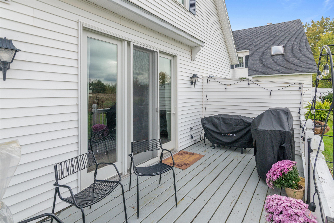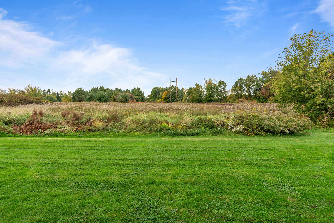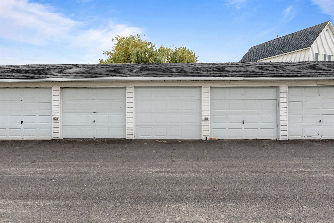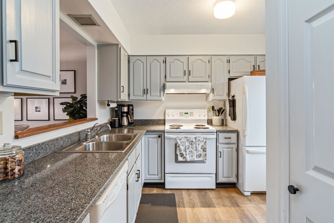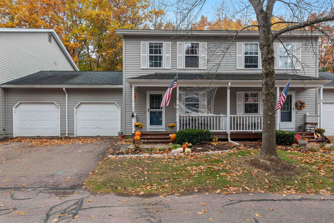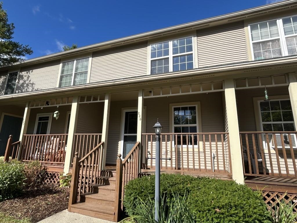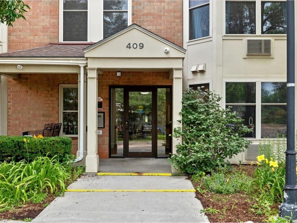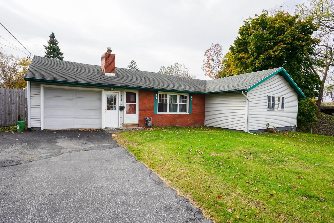1 of 60

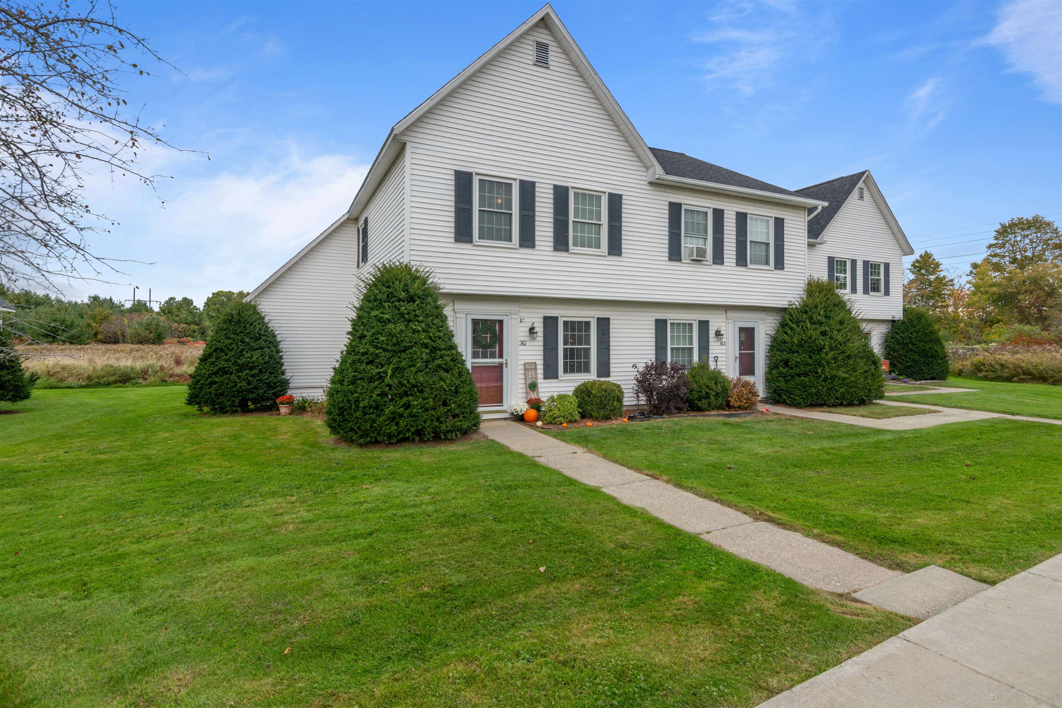
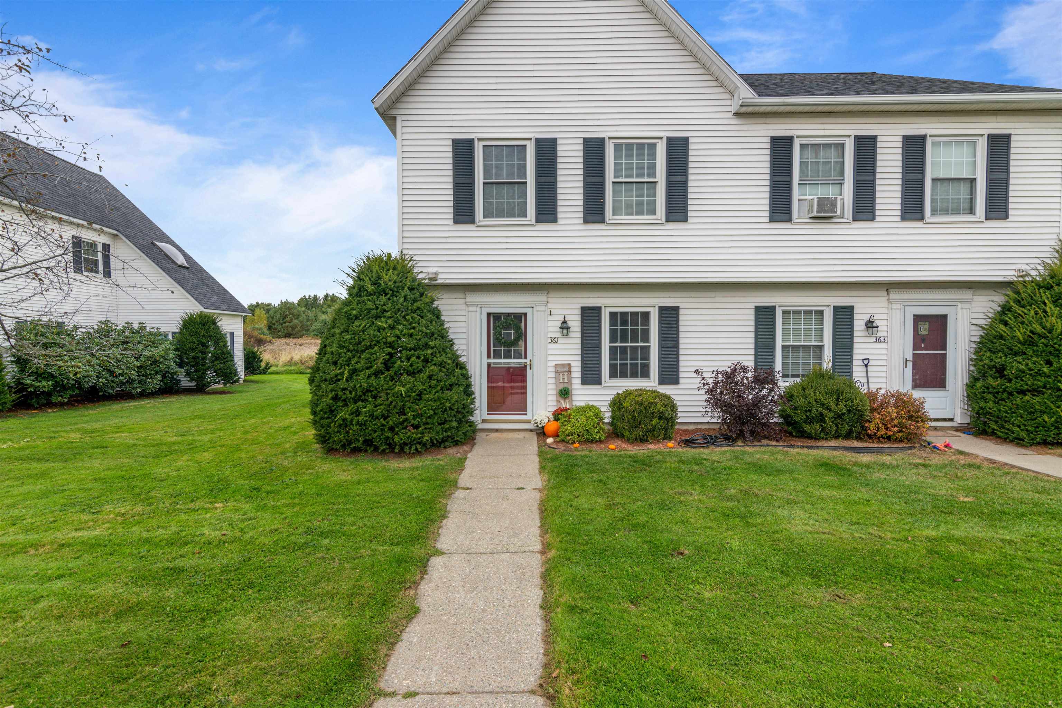
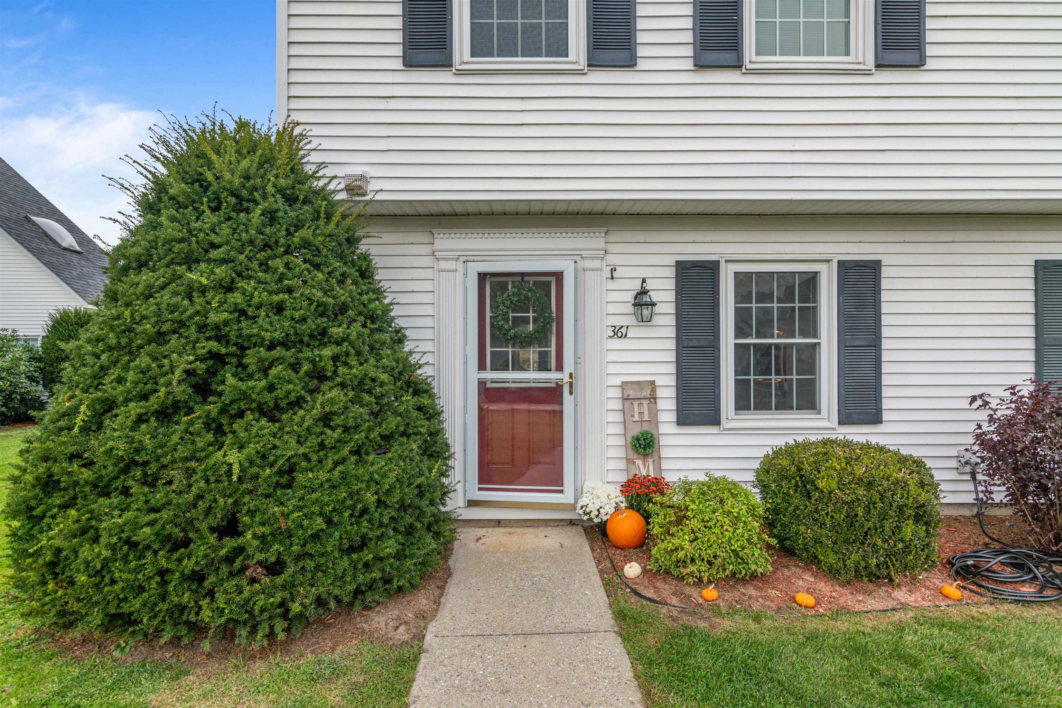
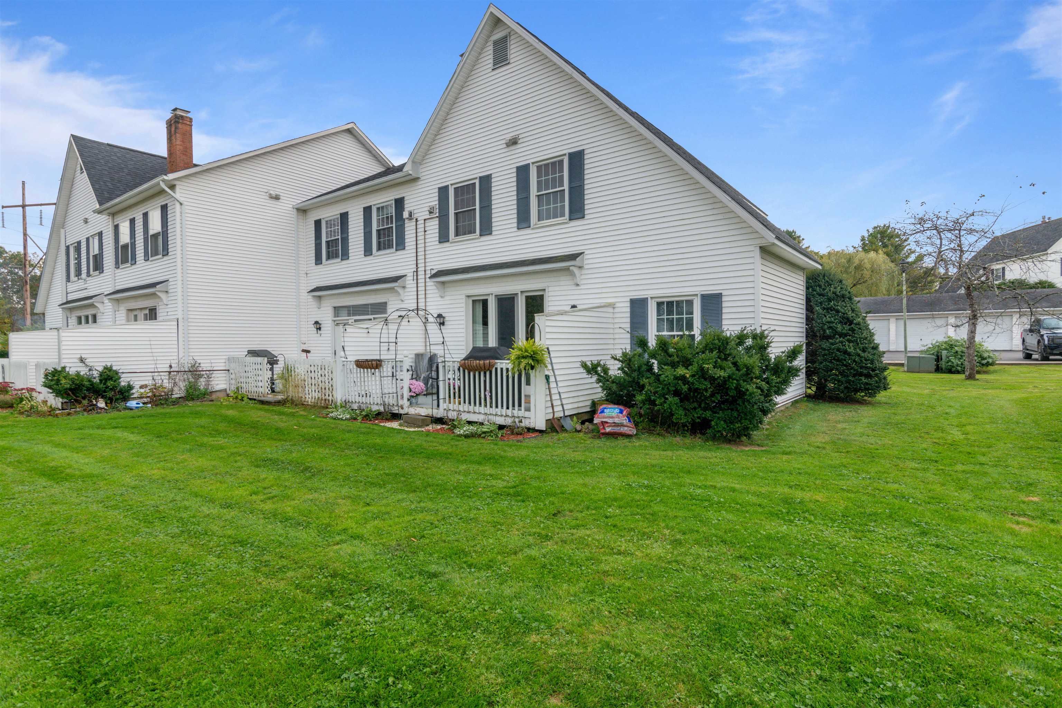
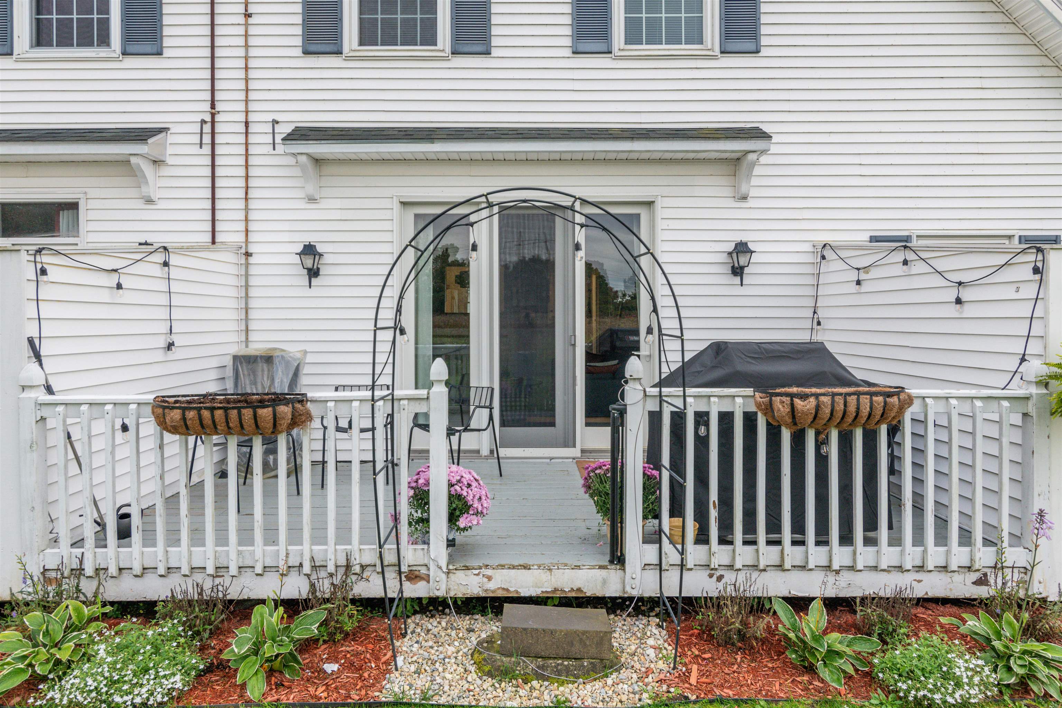
General Property Information
- Property Status:
- Active Under Contract
- Price:
- $369, 900
- Unit Number
- 361
- Assessed:
- $0
- Assessed Year:
- County:
- VT-Chittenden
- Acres:
- 0.00
- Property Type:
- Condo
- Year Built:
- 1984
- Agency/Brokerage:
- Holmes & Eddy
KW Vermont - Bedrooms:
- 2
- Total Baths:
- 2
- Sq. Ft. (Total):
- 1238
- Tax Year:
- 2024
- Taxes:
- $4, 617
- Association Fees:
Welcome to 361 Northview Ct, a beautifully maintained 2-bedroom, 1.5-bathroom end unit townhouse that combines comfort and convenience in a prime location. As you step inside, you’ll find a bright and airy living space with large windows that fill the home with natural light. The open-concept layout seamlessly connects the living area to the dining space, making it perfect for entertaining. The well-appointed kitchen features and ample counter space. One of the standout features of this townhouse is the versatile office on the first floor, perfect for remote work, a study, or a cozy reading nook. Upstairs, you’ll discover two spacious bedrooms, each offering comfortable living and generous closet space. The full bathroom includes thoughtful details, while a convenient half bath on the main level adds to the functionality of the home. Enjoy outdoor living with your own private patio, perfect for relaxing or hosting friends. As an end unit, this townhouse provides added privacy and extra windows for even more light. Located in a friendly community with easy access to parks, shopping, and local amenities, 361 Northview Ct is the perfect place to call home.
Interior Features
- # Of Stories:
- 2
- Sq. Ft. (Total):
- 1238
- Sq. Ft. (Above Ground):
- 1238
- Sq. Ft. (Below Ground):
- 0
- Sq. Ft. Unfinished:
- 0
- Rooms:
- 6
- Bedrooms:
- 2
- Baths:
- 2
- Interior Desc:
- Dining Area, Fireplaces - 1, Laundry Hook-ups, Living/Dining, Natural Light, Laundry - 2nd Floor
- Appliances Included:
- Dishwasher, Dryer, Range - Electric, Refrigerator, Washer
- Flooring:
- Carpet, Laminate, Vinyl
- Heating Cooling Fuel:
- Electric, Gas - Natural
- Water Heater:
- Basement Desc:
- None
Exterior Features
- Style of Residence:
- Townhouse
- House Color:
- White
- Time Share:
- No
- Resort:
- No
- Exterior Desc:
- Exterior Details:
- Deck, Garden Space
- Amenities/Services:
- Land Desc.:
- Condo Development
- Suitable Land Usage:
- Residential
- Roof Desc.:
- Shingle - Architectural
- Driveway Desc.:
- Common/Shared, Paved
- Foundation Desc.:
- Slab - Concrete
- Sewer Desc.:
- Public
- Garage/Parking:
- Yes
- Garage Spaces:
- 1
- Road Frontage:
- 0
Other Information
- List Date:
- 2024-10-10
- Last Updated:
- 2024-10-27 18:37:31


