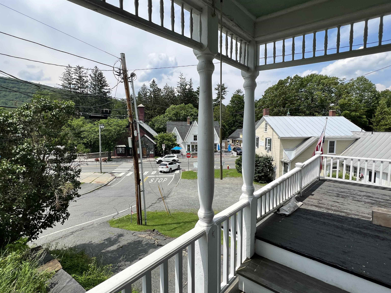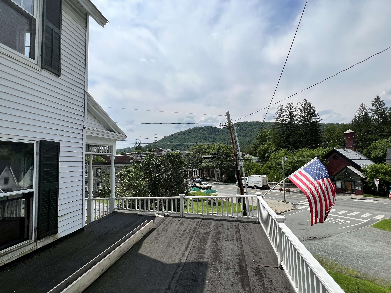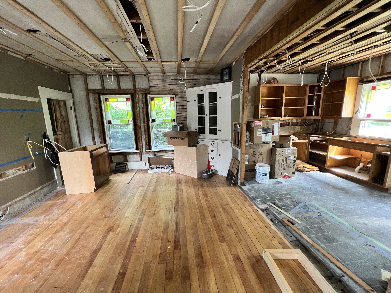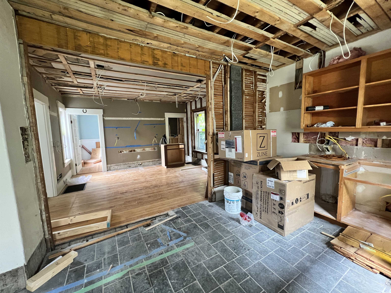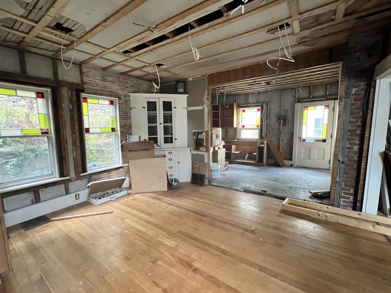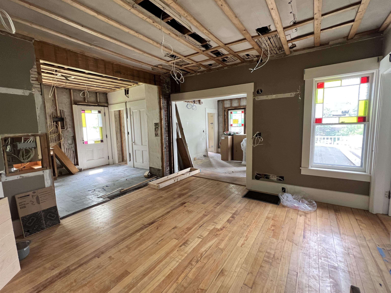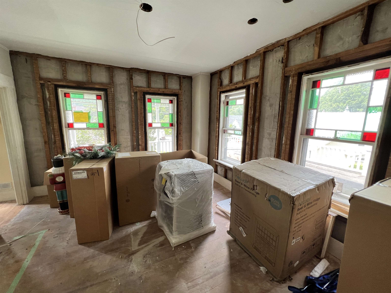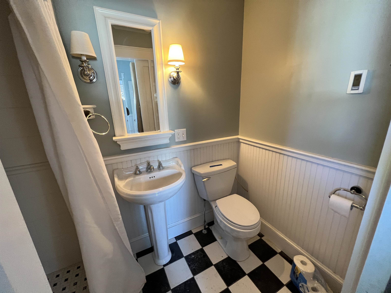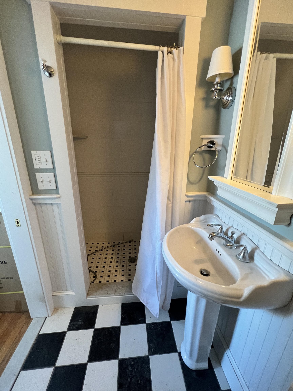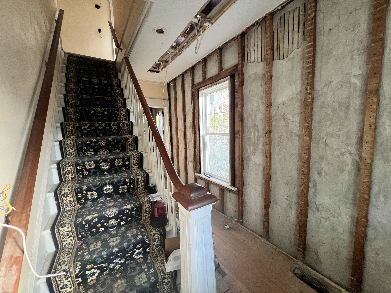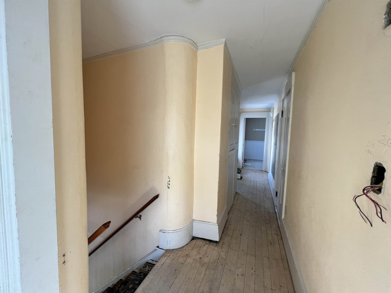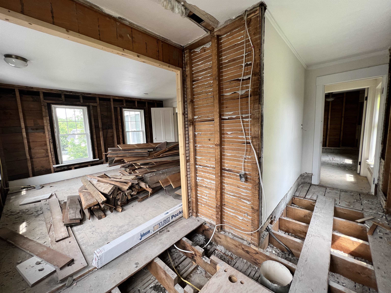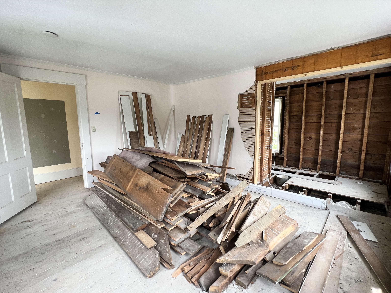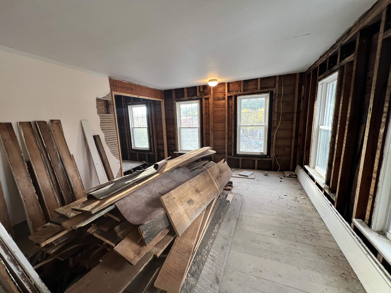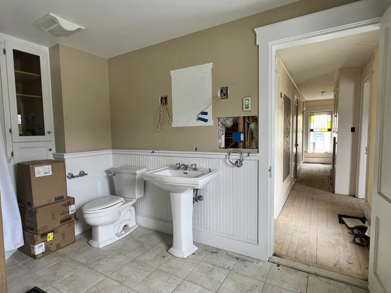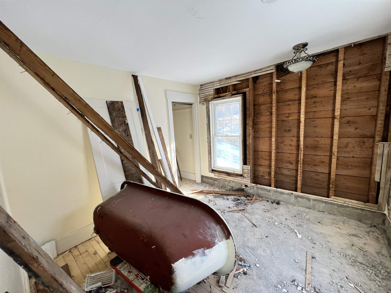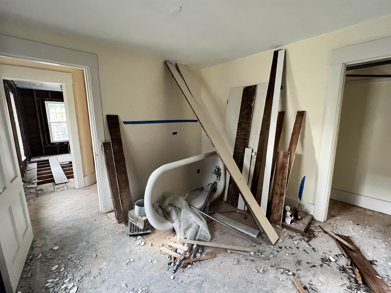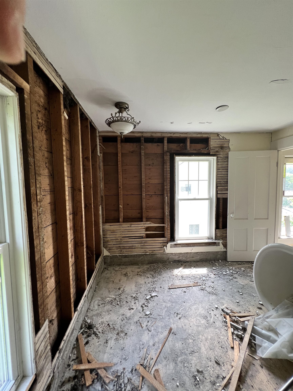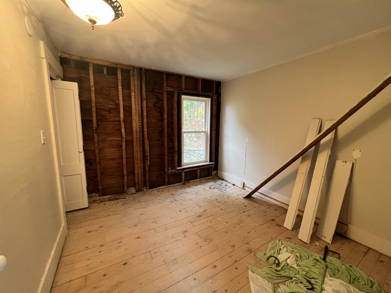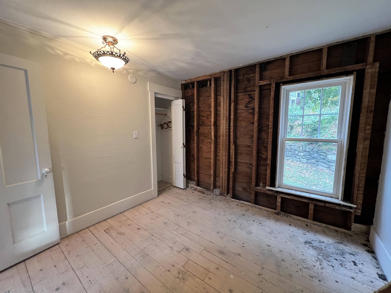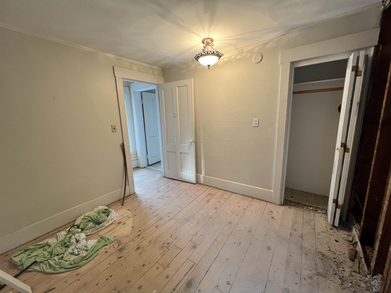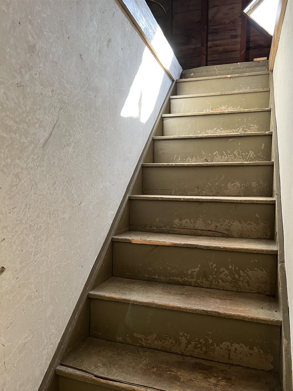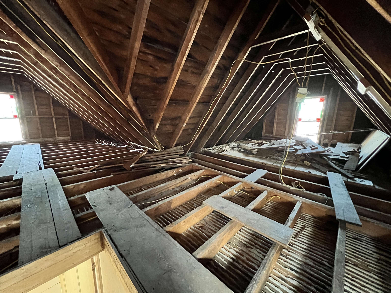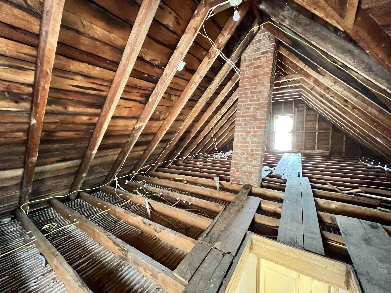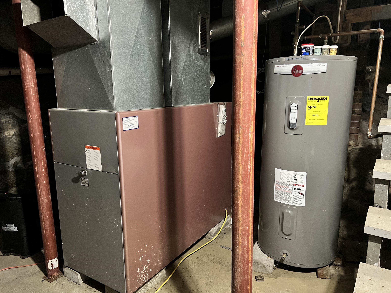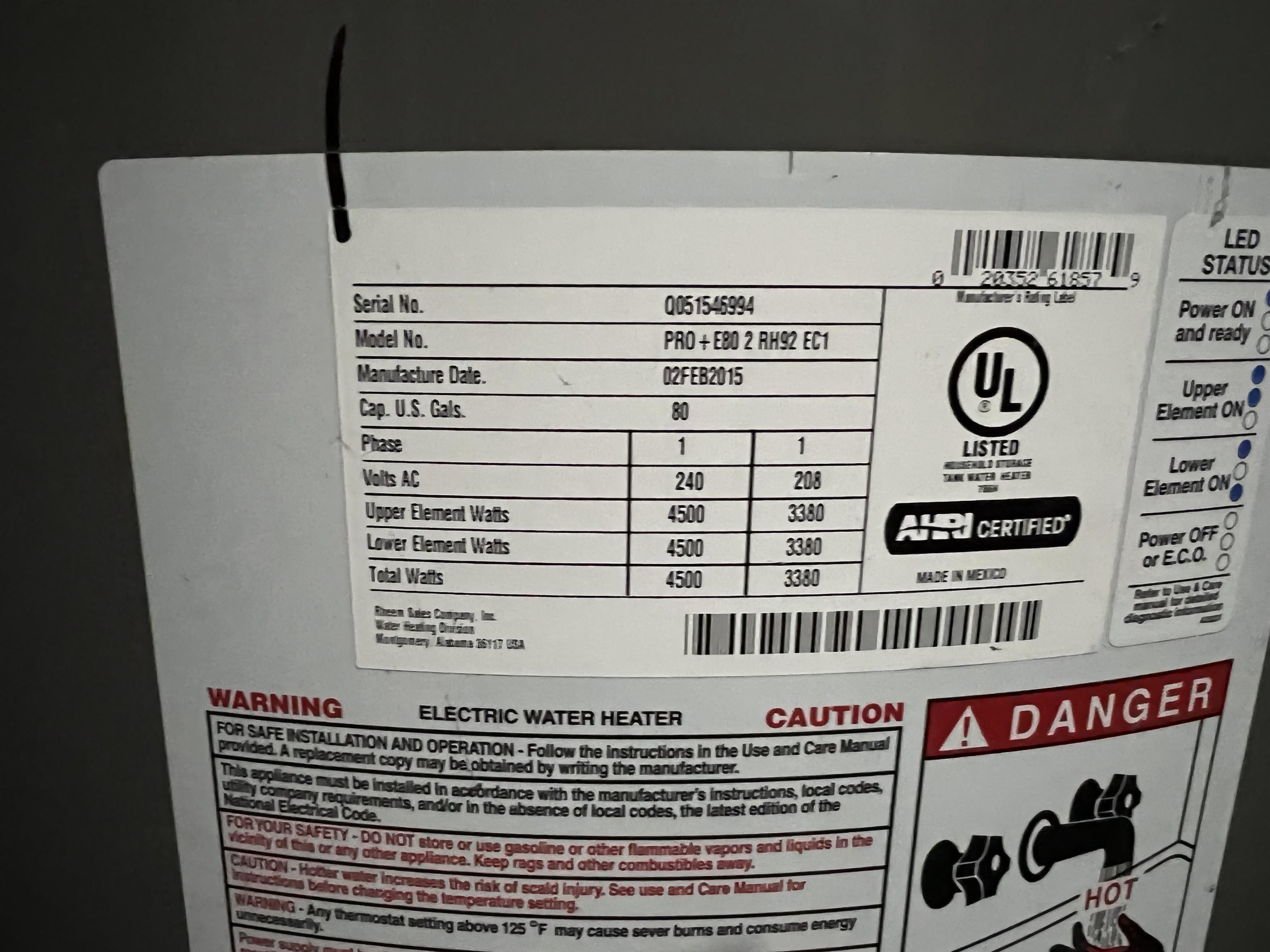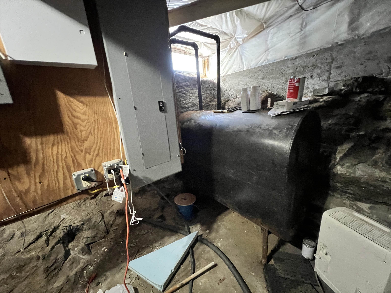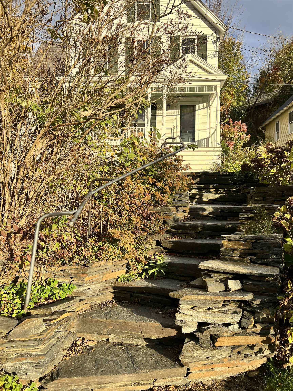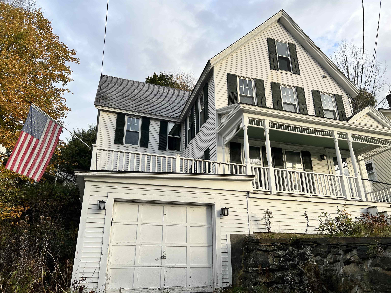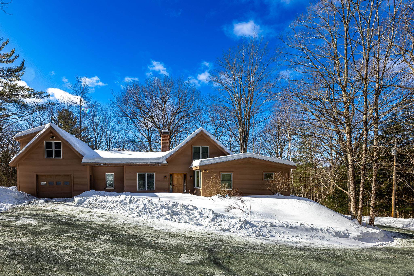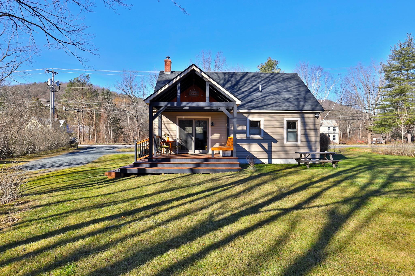1 of 36
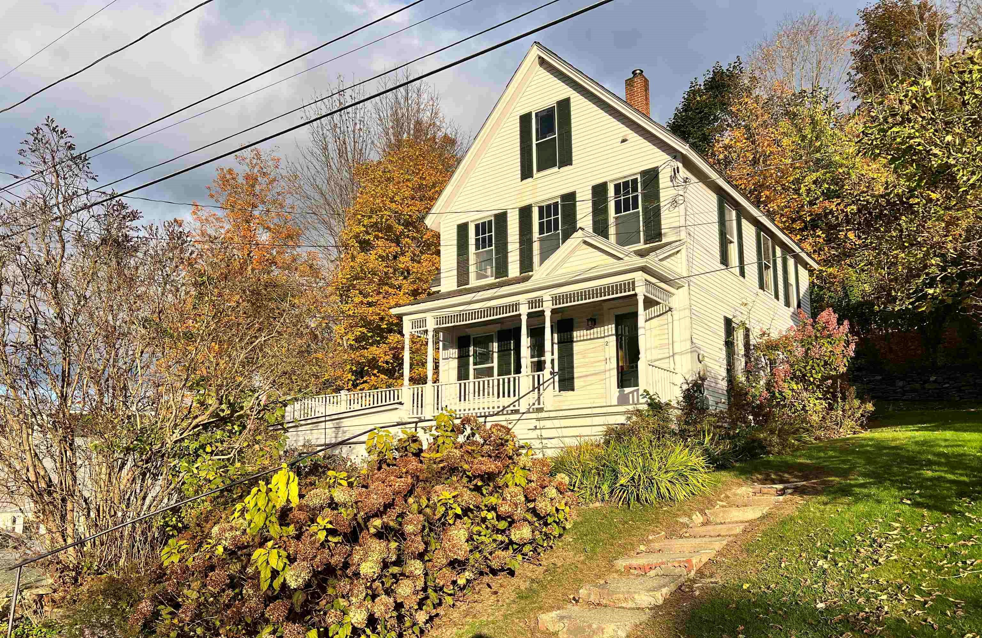
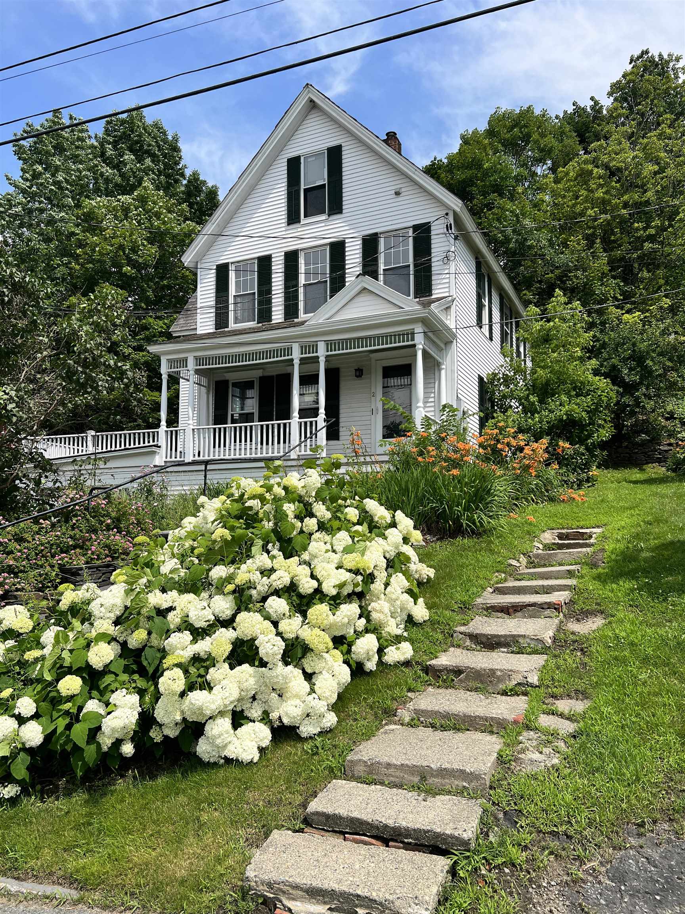
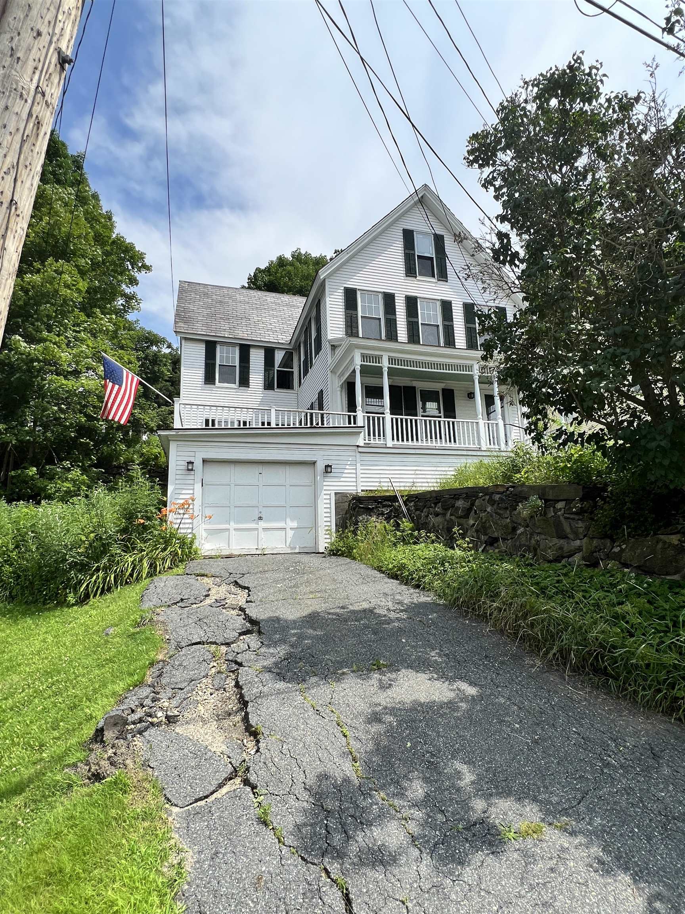
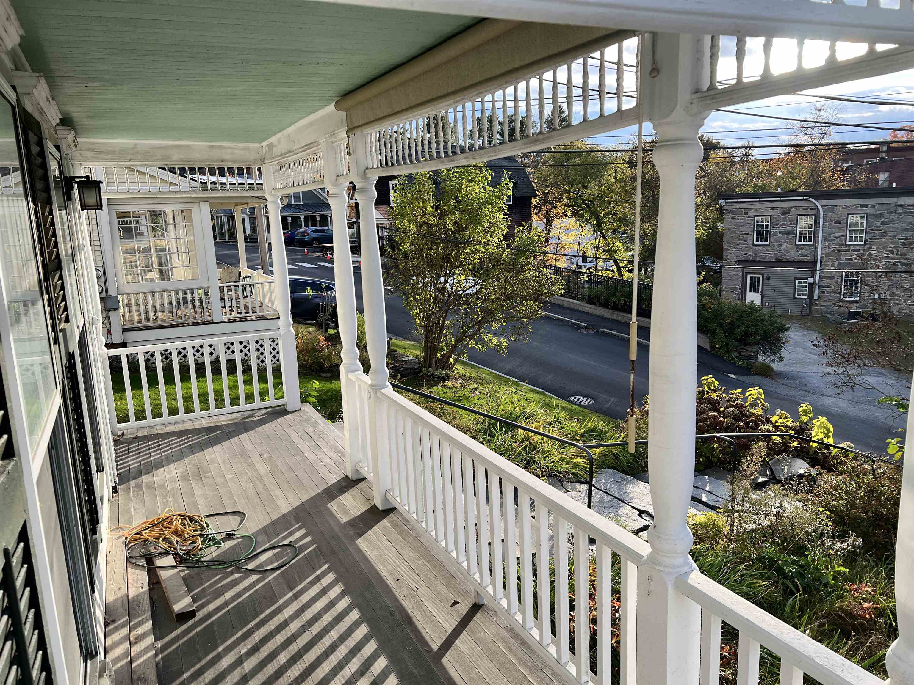
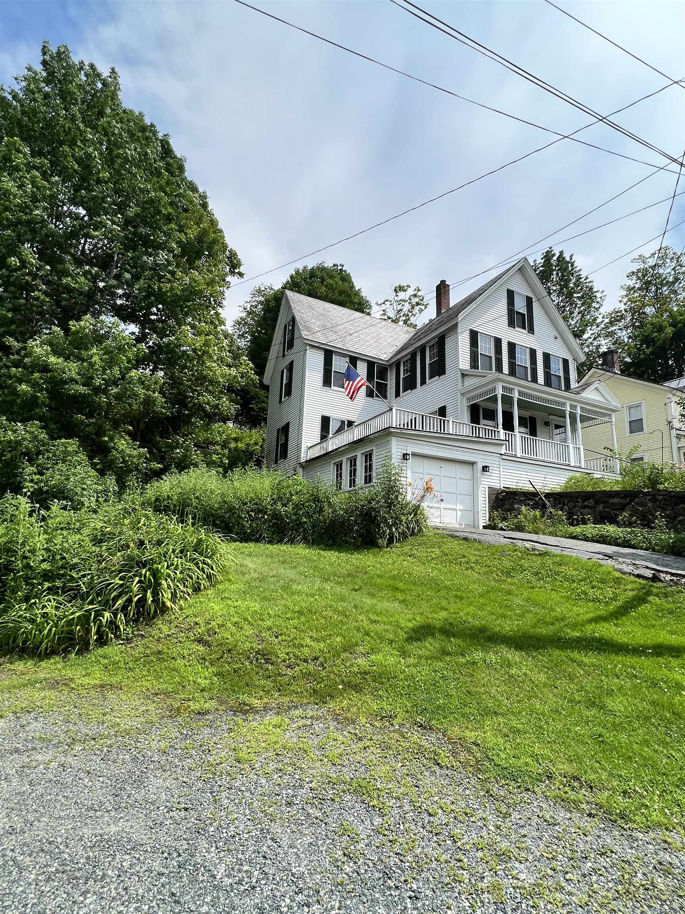
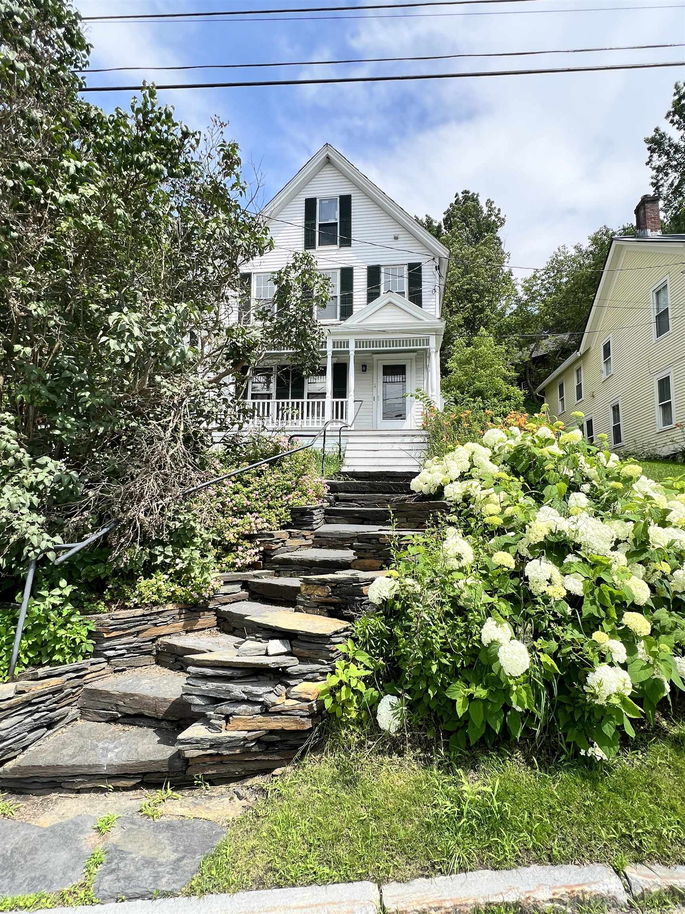
General Property Information
- Property Status:
- Active
- Price:
- $625, 000
- Assessed:
- $326, 000
- Assessed Year:
- County:
- VT-Windsor
- Acres:
- 0.07
- Property Type:
- Single Family
- Year Built:
- 1890
- Agency/Brokerage:
- John Bassette
Bassette Real Estate Group - Bedrooms:
- 3
- Total Baths:
- 3
- Sq. Ft. (Total):
- 1600
- Tax Year:
- 2025
- Taxes:
- $9, 907
- Association Fees:
OPPORTUNITY AWAITS – Historic c. 1890 1, 600 sq/ft. home in the center of downtown Woodstock. In the heart of everything! The majority of this 3 bedroom, 3 bathroom home is stripped down and ready for remodeling - and we have a contractor ready to go for a custom Winter project. Step in early to add your own personality and or discuss intended improvements. The home includes a lovely first floor sunlit living room walking out to a pleasing covered porch that overlooks the bustle of town. Existing home features unique stained glass windows and doors, gorgeous hardwood and pine floors, and a large unfinished 3rd floor for expansion capability. Current layout includes: first floor with an Open Floorplan kitchen to a gracious dining area, and a separate front living room with private study with adjoining 3/4 bath. Upstairs has 3 bedrooms, the layout for 2 baths, and a walk-up stairway to a large unfinished attic space which could be finished off. There is a paved driveway with basement level garage/storage and additional alternative design plans are included for a more expansive solution.
Interior Features
- # Of Stories:
- 2.5
- Sq. Ft. (Total):
- 1600
- Sq. Ft. (Above Ground):
- 1600
- Sq. Ft. (Below Ground):
- 0
- Sq. Ft. Unfinished:
- 1560
- Rooms:
- 7
- Bedrooms:
- 3
- Baths:
- 3
- Interior Desc:
- Dining Area, Attic - Walkup
- Appliances Included:
- Dishwasher, Microwave, Range - Gas, Refrigerator, Water Heater - Electric, Water Heater - Rented
- Flooring:
- Tile, Wood
- Heating Cooling Fuel:
- Oil
- Water Heater:
- Basement Desc:
- Storage Space, Unfinished
Exterior Features
- Style of Residence:
- Colonial, Farmhouse
- House Color:
- White
- Time Share:
- No
- Resort:
- Exterior Desc:
- Exterior Details:
- Deck, Porch - Covered
- Amenities/Services:
- Land Desc.:
- City Lot, Hilly
- Suitable Land Usage:
- Roof Desc.:
- Slate
- Driveway Desc.:
- Paved
- Foundation Desc.:
- Fieldstone, Stone
- Sewer Desc.:
- Public
- Garage/Parking:
- Yes
- Garage Spaces:
- 1
- Road Frontage:
- 60
Other Information
- List Date:
- 2024-10-09
- Last Updated:
- 2025-02-11 16:46:27



