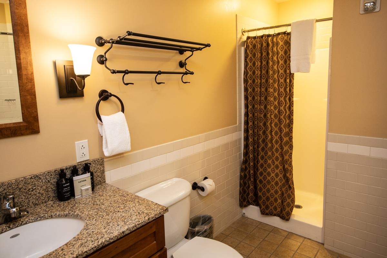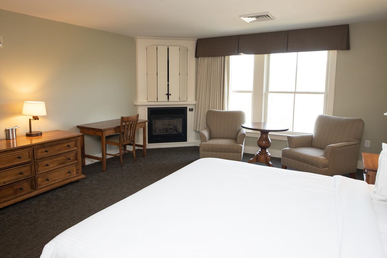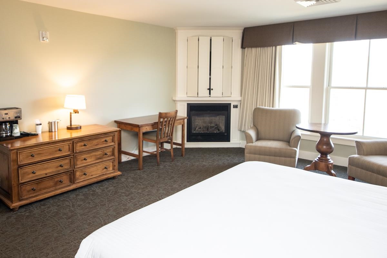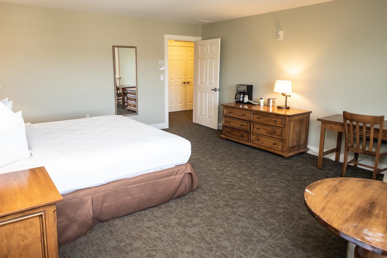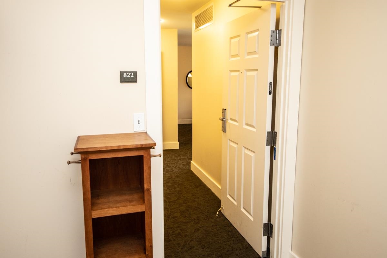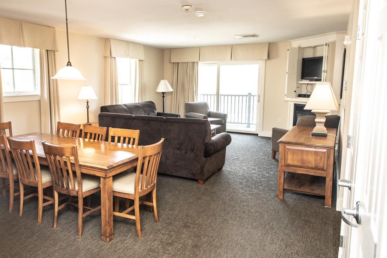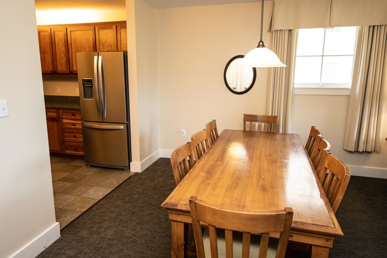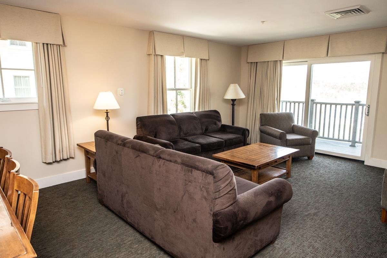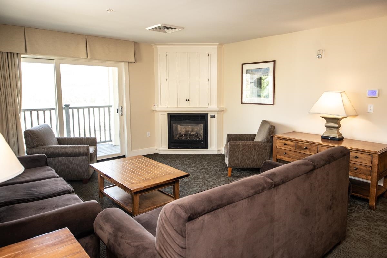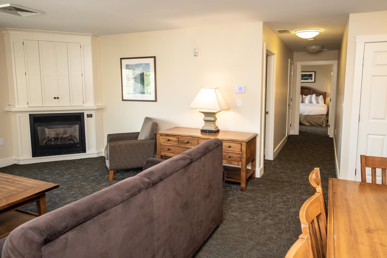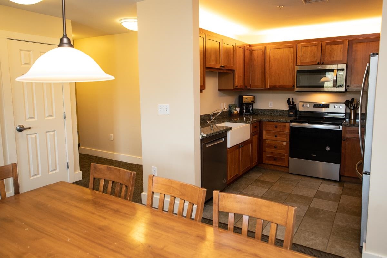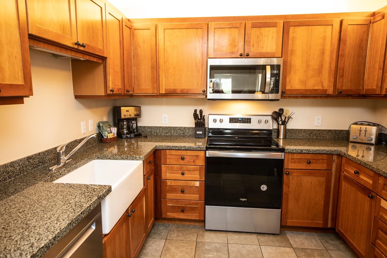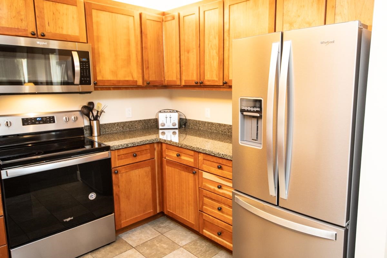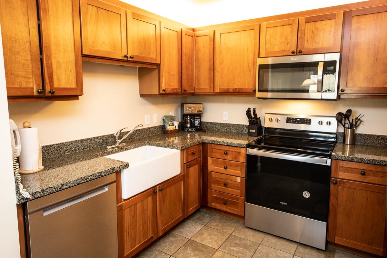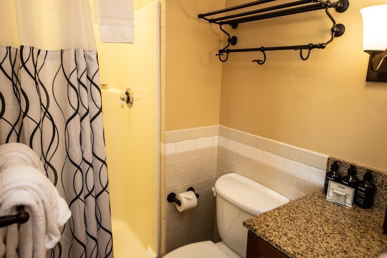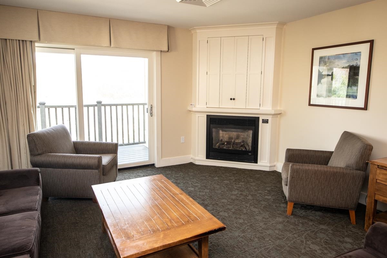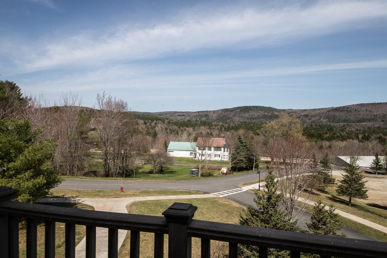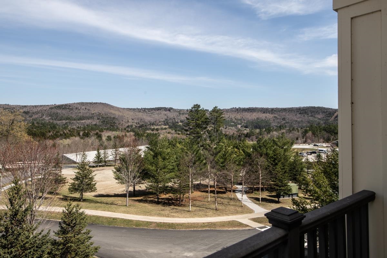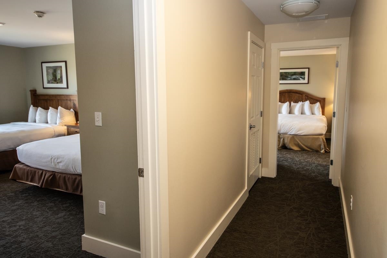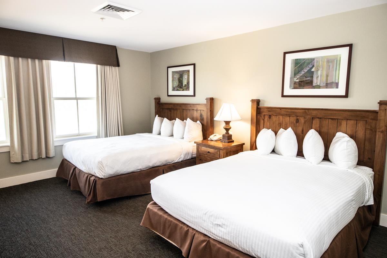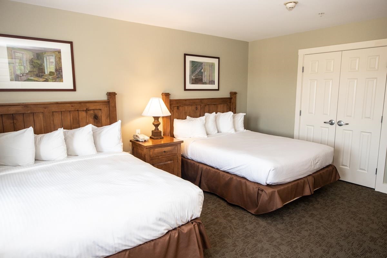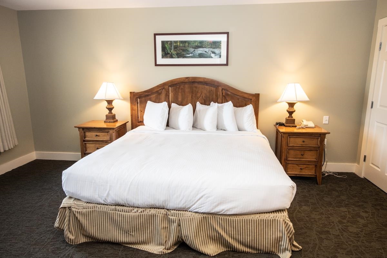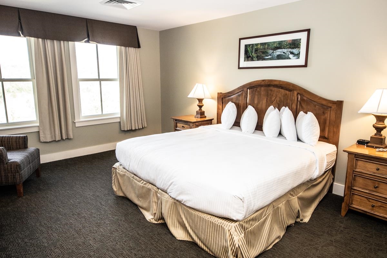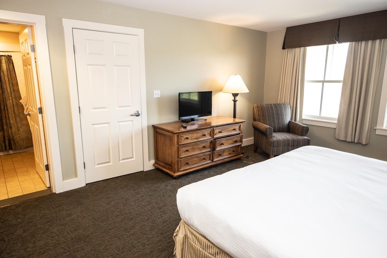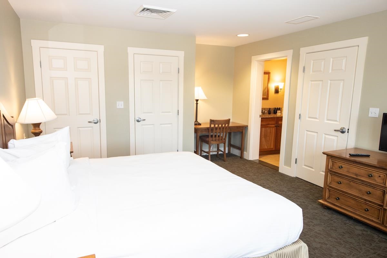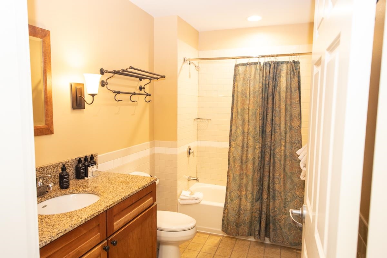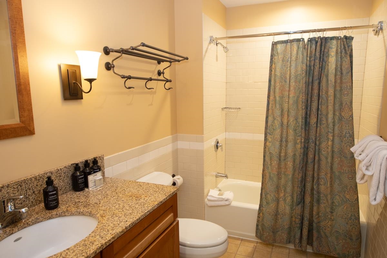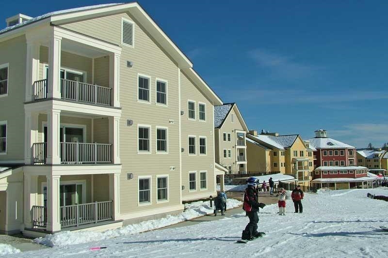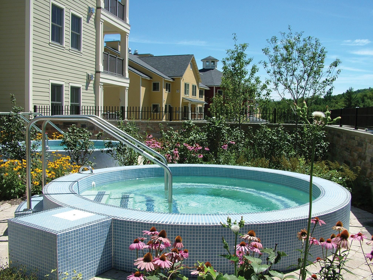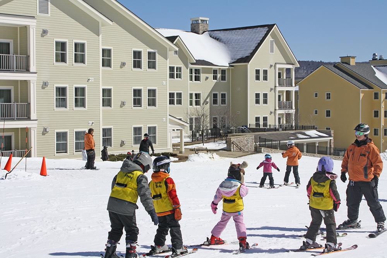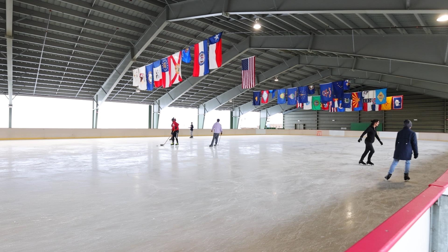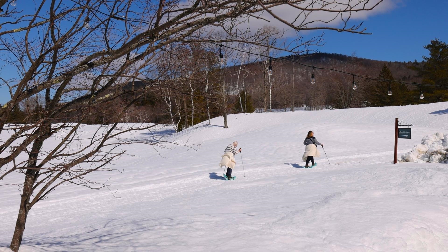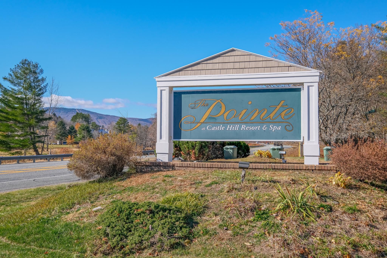1 of 40
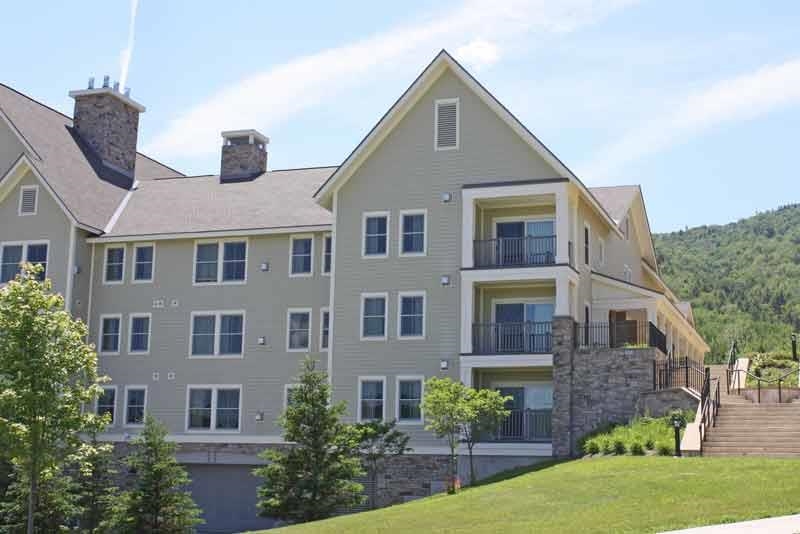
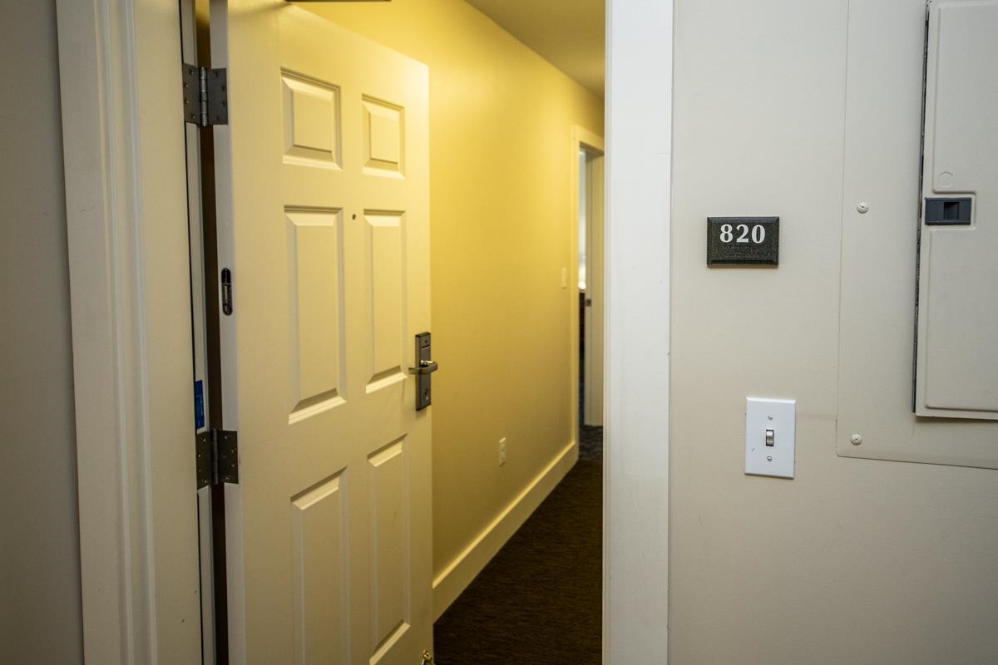
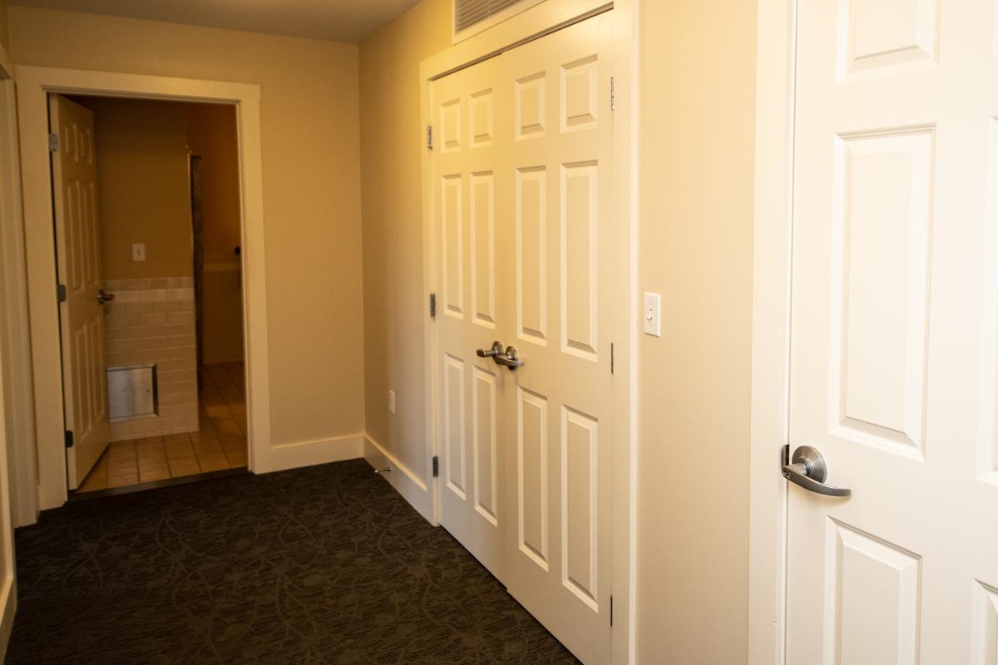
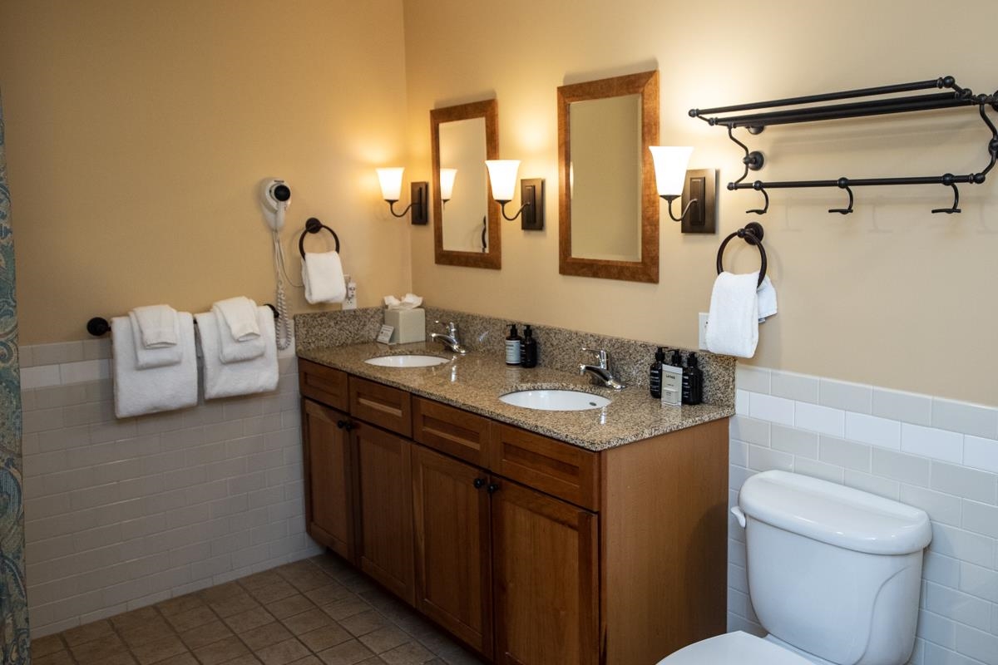
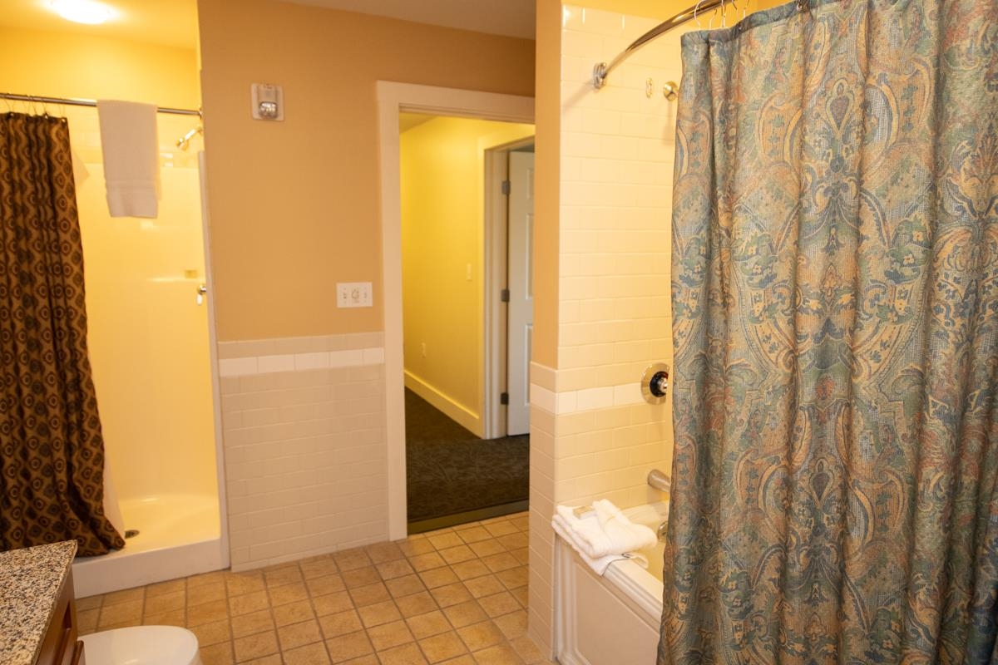
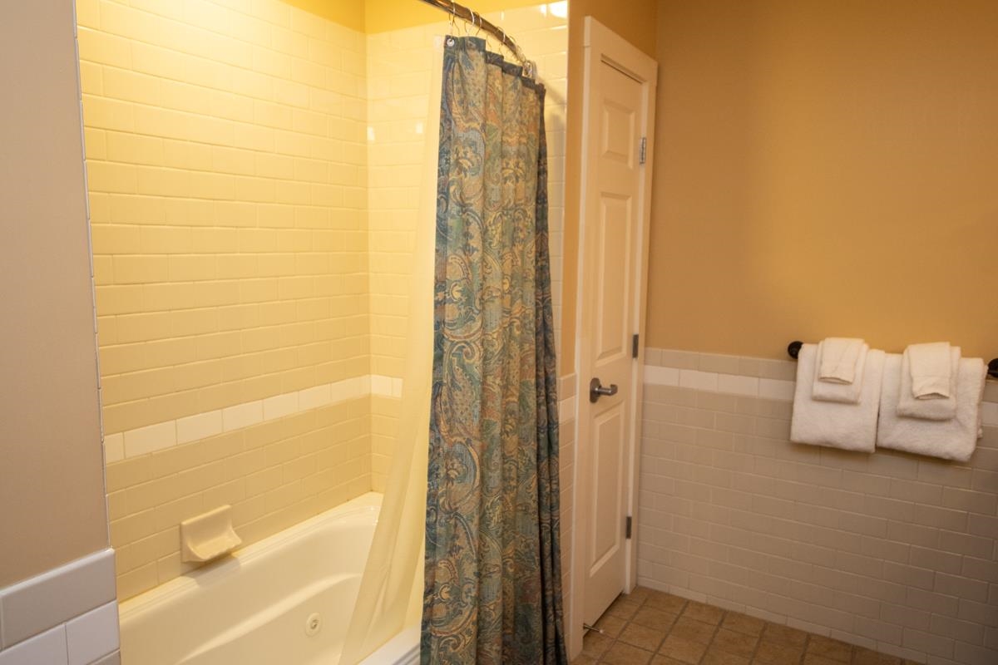
General Property Information
- Property Status:
- Active Under Contract
- Price:
- $187, 500
- Assessed:
- $0
- Assessed Year:
- County:
- VT-Windsor
- Acres:
- 0.00
- Property Type:
- Condo
- Year Built:
- 2007
- Agency/Brokerage:
- Suzanne Garvey
Mary W. Davis Realtor & Assoc., Inc. - Bedrooms:
- 3
- Total Baths:
- 3
- Sq. Ft. (Total):
- 2001
- Tax Year:
- 2024
- Taxes:
- $2, 083
- Association Fees:
Adams 820/822 Quarter II: Quarter Ownership. New to the market, this top floor, end unit with three-bedrooms & three baths offers spacious living and a deck with beautiful long range valley views! Features include two gas fireplaces, in-home washer and dryer, granite counter tops and farm sink in the kitchen and a jetted tub in the master bath. This home will sleep up to ten comfortably. The Lock out feature provides additional options for your personal use or rental income; 2 King beds, 2 Fixed Queen beds, Queen sleep sofa, full kitchen, washer/dryer, jetted bath tub and entertainment center. Enjoy direct slope access, the Spring House Fitness Center, underground heated parking and all the premier amenities Jackson Gore offers. Conveniently located within minutes of the lakes region, hiking and biking trails, Fox Run Golf Course and the local shops and restaurants in Ludlow!
Interior Features
- # Of Stories:
- 1
- Sq. Ft. (Total):
- 2001
- Sq. Ft. (Above Ground):
- 2001
- Sq. Ft. (Below Ground):
- 0
- Sq. Ft. Unfinished:
- 0
- Rooms:
- 8
- Bedrooms:
- 3
- Baths:
- 3
- Interior Desc:
- Draperies, Fireplace - Gas, Furnished, Living/Dining, Primary BR w/ BA, Sauna, Whirlpool Tub
- Appliances Included:
- Cooktop - Electric, Dishwasher, Dryer, Microwave, Range - Electric, Refrigerator, Washer, Water Heater-Gas-LP/Bttle
- Flooring:
- Carpet, Tile
- Heating Cooling Fuel:
- Gas - LP/Bottle
- Water Heater:
- Basement Desc:
Exterior Features
- Style of Residence:
- Contemporary
- House Color:
- Time Share:
- Yes
- Resort:
- Yes
- Exterior Desc:
- Exterior Details:
- Deck
- Amenities/Services:
- Land Desc.:
- Condo Development, Ski Area, Ski Trailside
- Suitable Land Usage:
- Roof Desc.:
- Shingle - Asphalt
- Driveway Desc.:
- Common/Shared, Paved
- Foundation Desc.:
- Concrete
- Sewer Desc.:
- Public, Shared
- Garage/Parking:
- Yes
- Garage Spaces:
- 1
- Road Frontage:
- 0
Other Information
- List Date:
- 2024-10-10
- Last Updated:
- 2024-10-17 17:21:36


