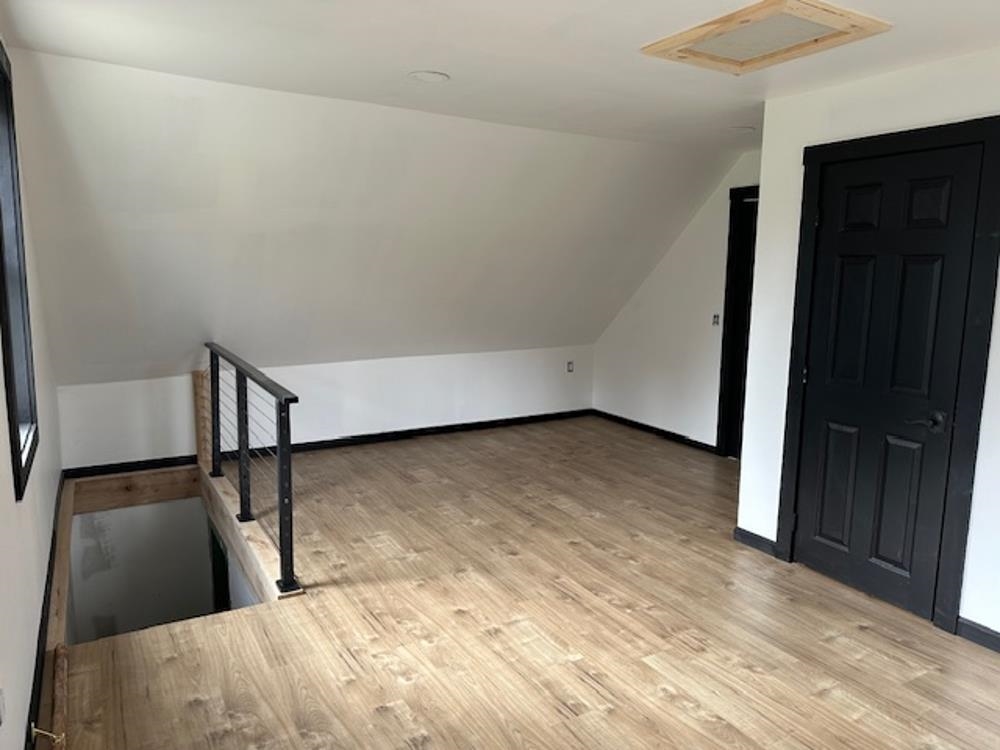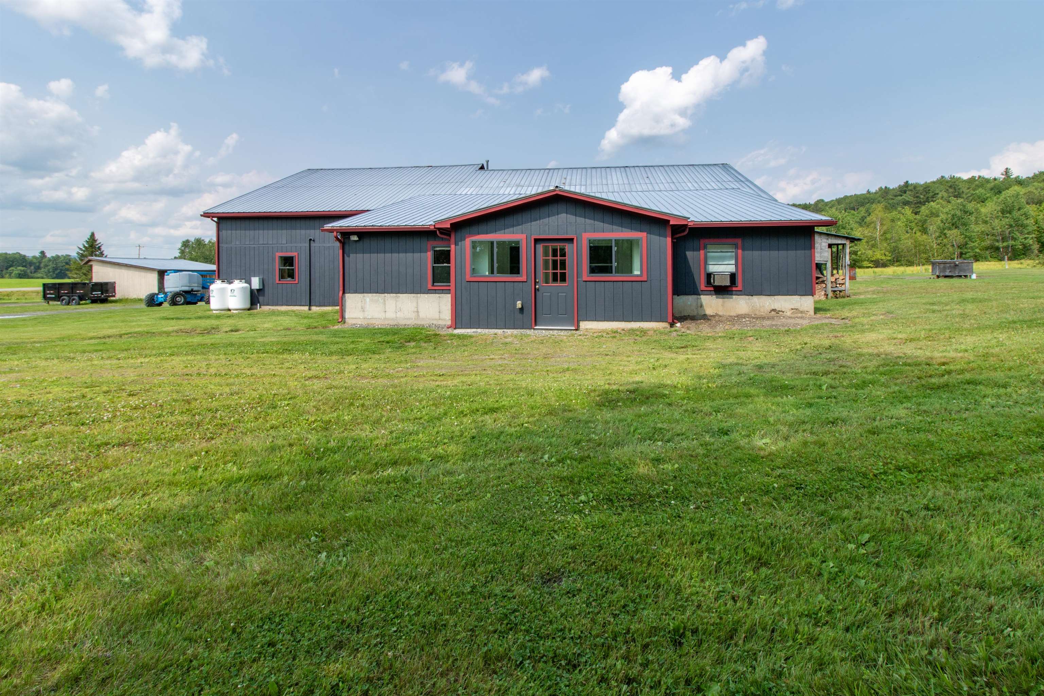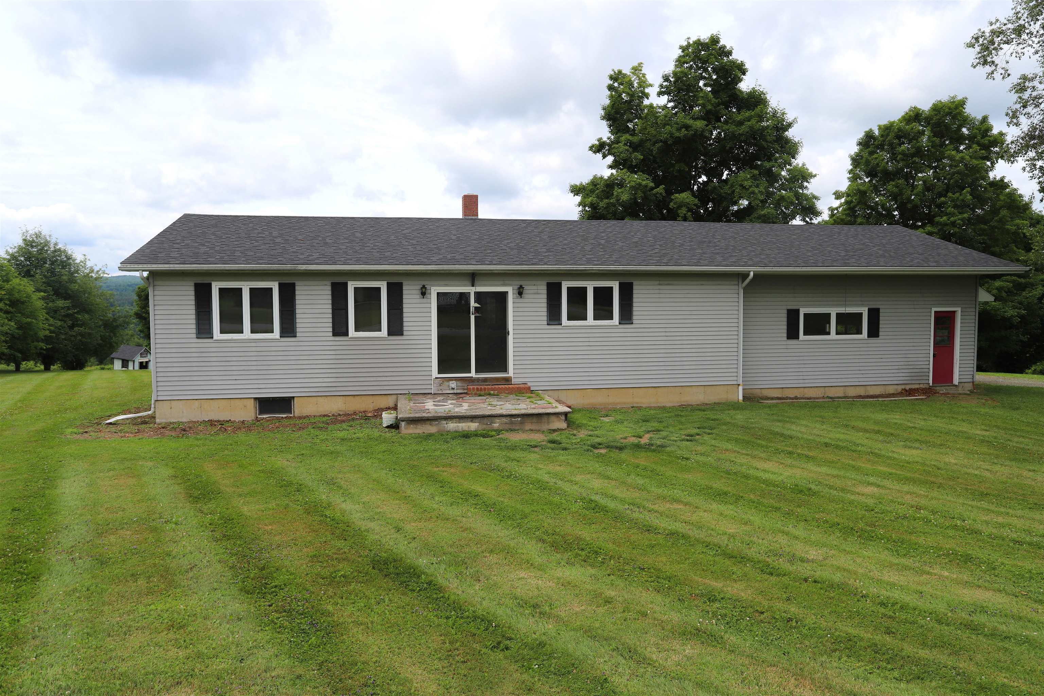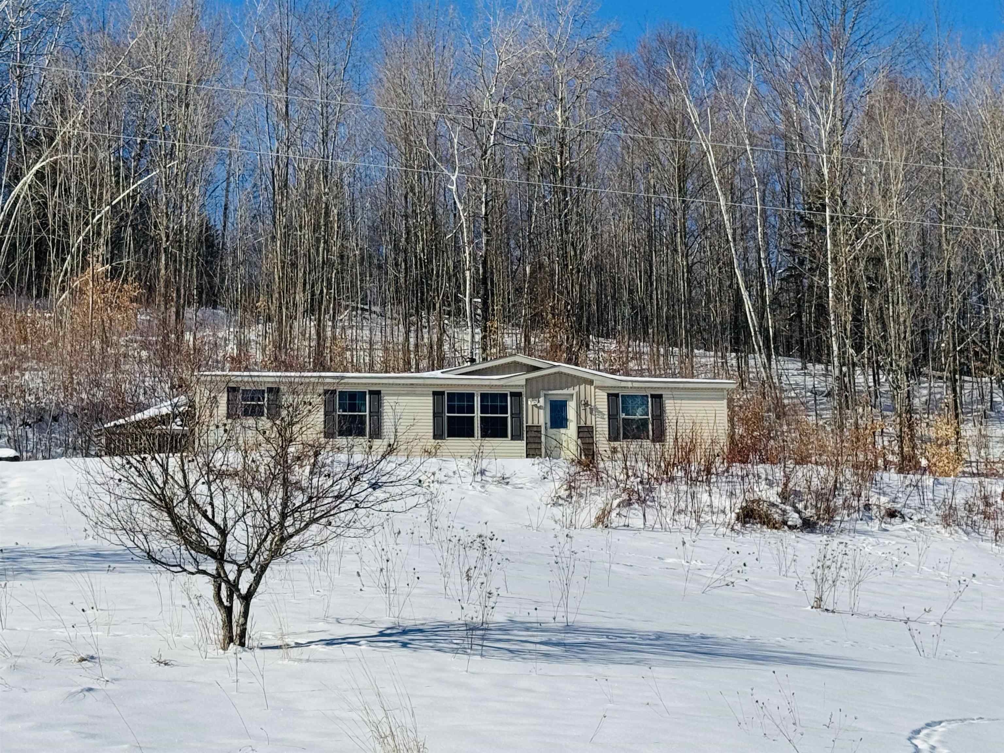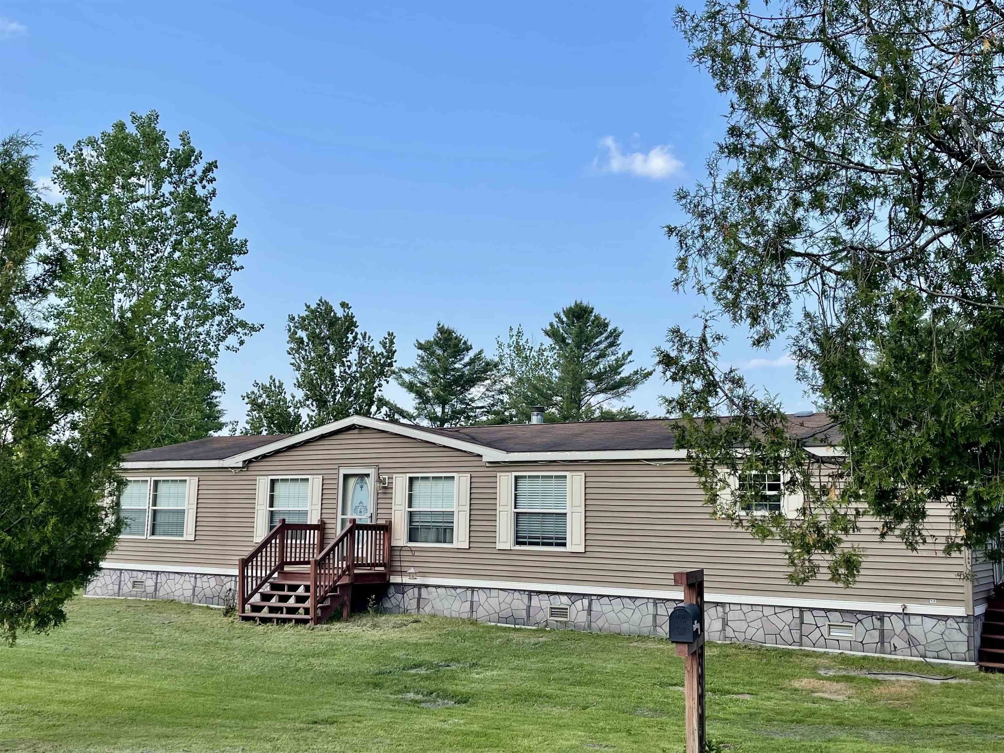1 of 23
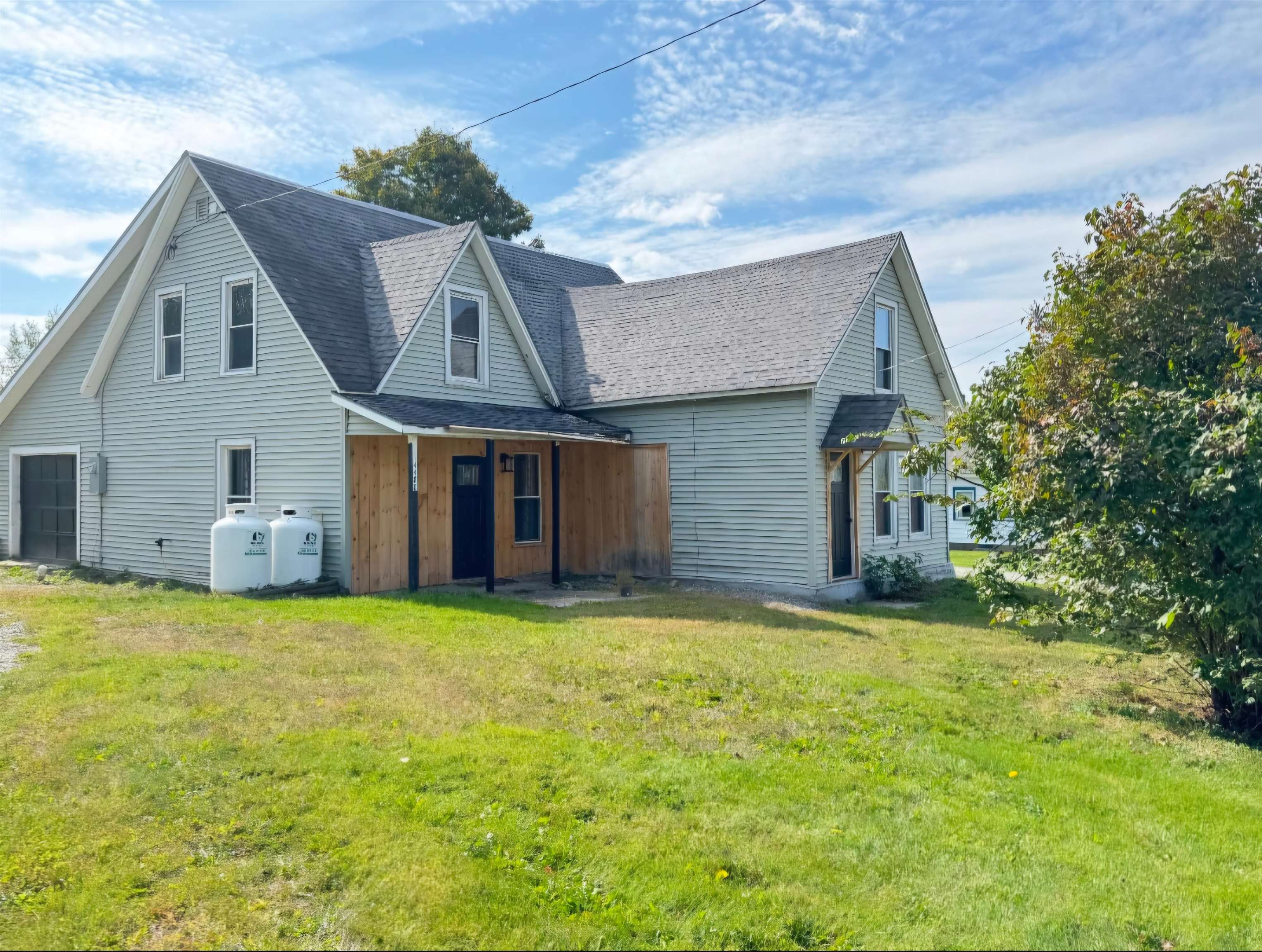



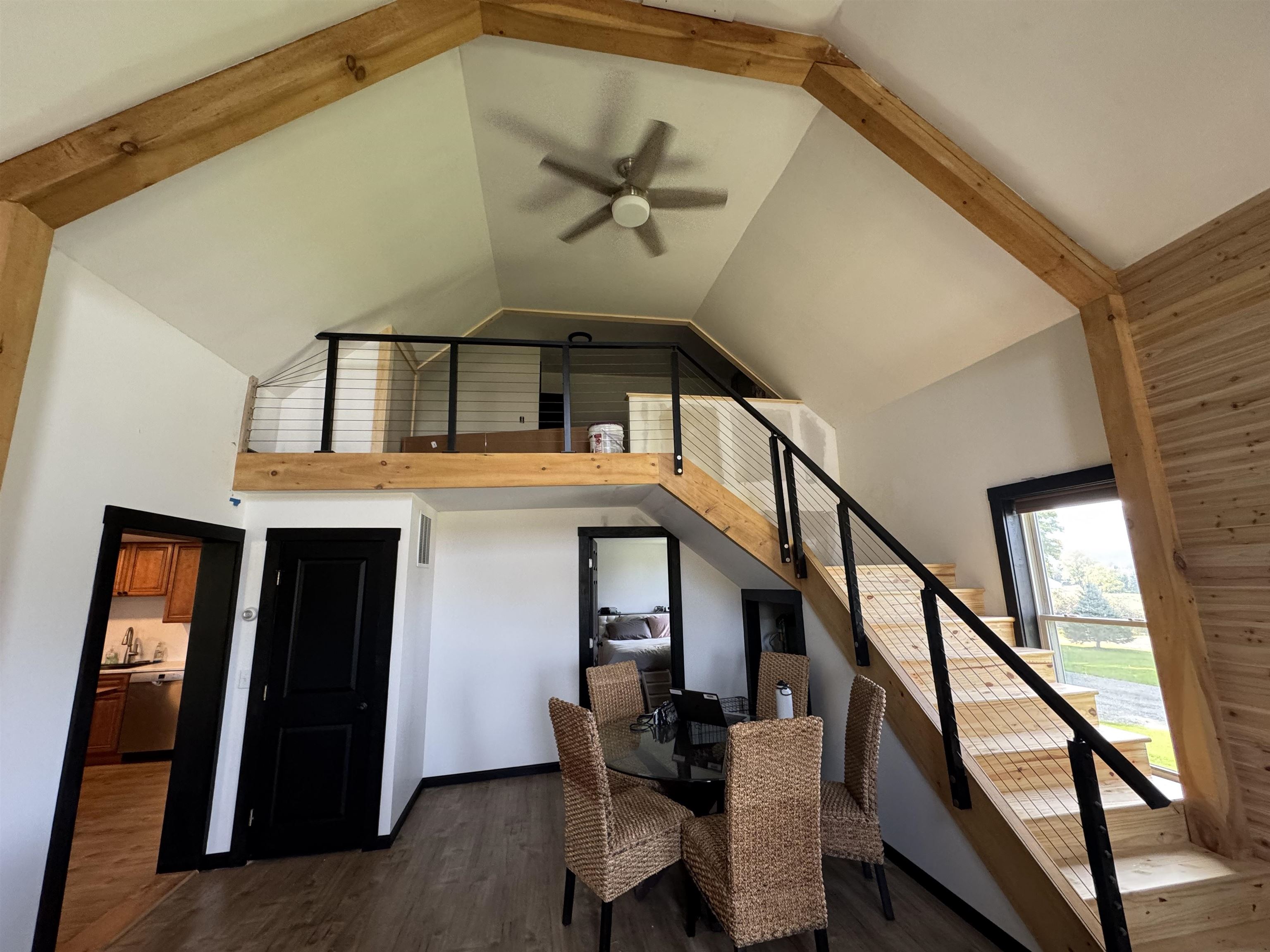

General Property Information
- Property Status:
- Active Under Contract
- Price:
- $249, 000
- Assessed:
- $0
- Assessed Year:
- County:
- VT-Orleans
- Acres:
- 0.52
- Property Type:
- Single Family
- Year Built:
- 1872
- Agency/Brokerage:
- Trombley & Day Group
BHHS Vermont Realty Group/Waterbury - Bedrooms:
- 3
- Total Baths:
- 2
- Sq. Ft. (Total):
- 1935
- Tax Year:
- 2024
- Taxes:
- $2, 923
- Association Fees:
This property has been so thoughtfully remodeled, it's practically like having new home feel. This 3-BR, 1 3/4-BA farmhouse built in 1872 has been beautifully renovated to bring it into the modern era. Over 1900 sq ft of living space makes every room feel expansive, yet the design and features give a cozy vibe. Enter in to the large eat-in kitchen, and then make your way to the spacious living room with vaulted ceilings and a balcony that overlooks the main level. A bedroom, full bath, and laundry on the first floor add a touch of convenient accessibility, and two additional bedrooms and a 3/4 bath on the second floor leaves plenty of room for everyone. In addition, there are two staircases to the second level. The oversized 1-car attached garage has the potential to hold more for storage or workshop. The .52 +/- acre village lot is a great, large space for enjoying time outdoors. In a prime location that is walkable to the village green and store, you will feel truly a part of the community as soon as you step outside the door. Some of the many improvements include new siding, new wiring and plumbing, new appliances, and a restructuring of the layout of the home.. This property is truly a gem and not to be missed!
Interior Features
- # Of Stories:
- 2
- Sq. Ft. (Total):
- 1935
- Sq. Ft. (Above Ground):
- 1935
- Sq. Ft. (Below Ground):
- 0
- Sq. Ft. Unfinished:
- 1120
- Rooms:
- 5
- Bedrooms:
- 3
- Baths:
- 2
- Interior Desc:
- Ceiling Fan
- Appliances Included:
- Dishwasher, Microwave, Refrigerator, Gas Stove, Exhaust Fan
- Flooring:
- Laminate
- Heating Cooling Fuel:
- Gas - LP/Bottle
- Water Heater:
- Basement Desc:
- Dirt, Unfinished
Exterior Features
- Style of Residence:
- Farmhouse
- House Color:
- Time Share:
- No
- Resort:
- Exterior Desc:
- Exterior Details:
- Covered Porch
- Amenities/Services:
- Land Desc.:
- Other
- Suitable Land Usage:
- Roof Desc.:
- Metal, Shingle
- Driveway Desc.:
- Dirt
- Foundation Desc.:
- Stone
- Sewer Desc.:
- Septic
- Garage/Parking:
- Yes
- Garage Spaces:
- 1
- Road Frontage:
- 0
Other Information
- List Date:
- 2024-10-10
- Last Updated:
- 2024-10-17 17:17:48











