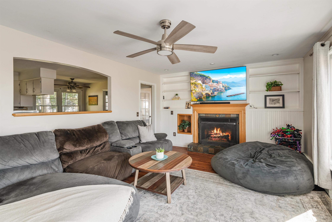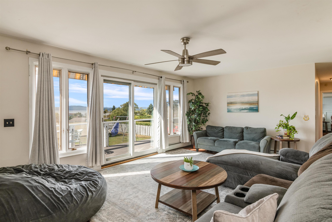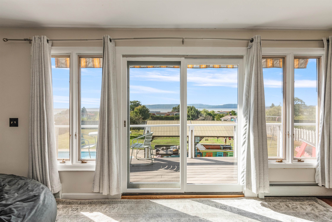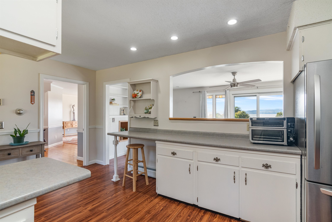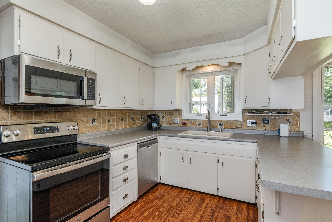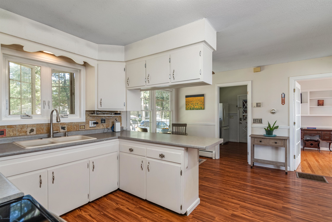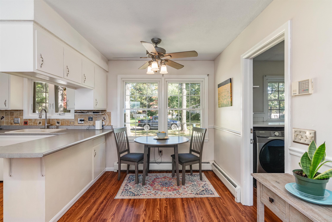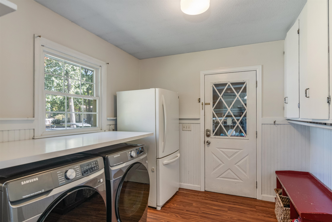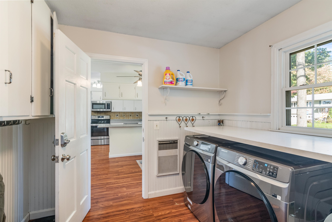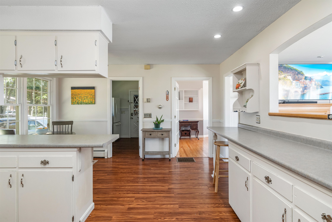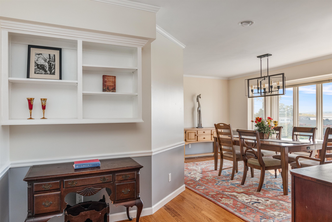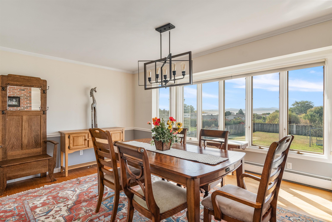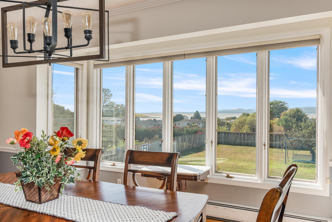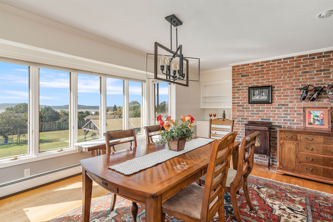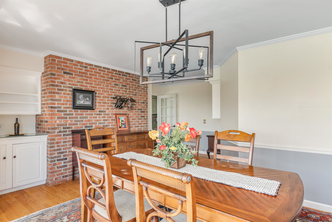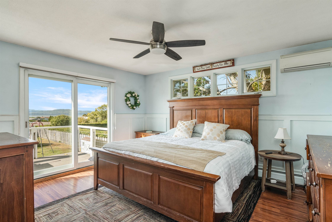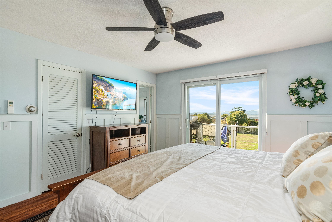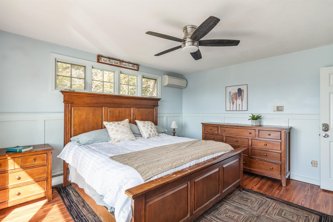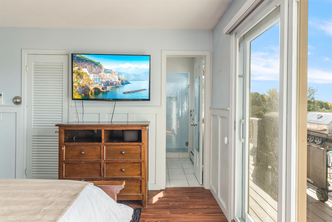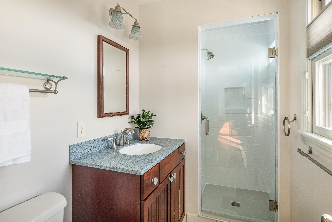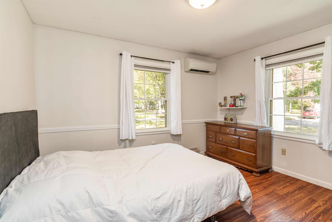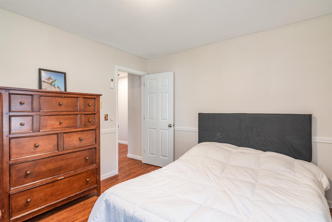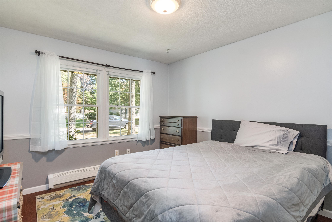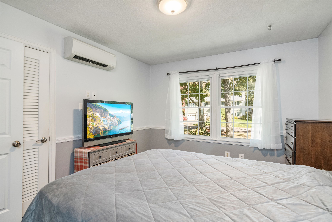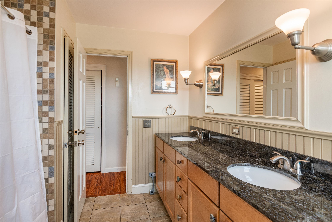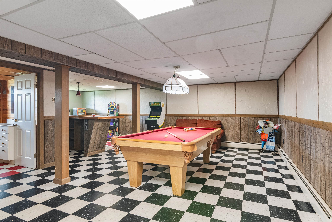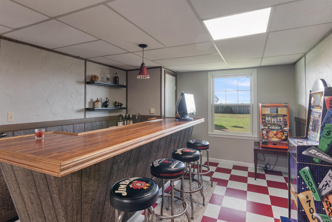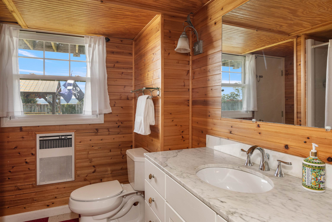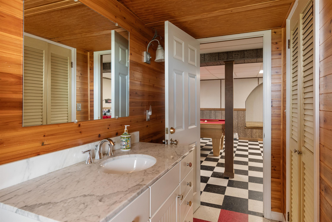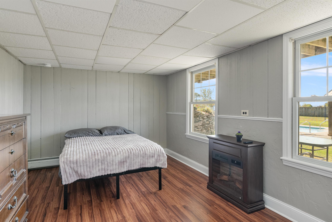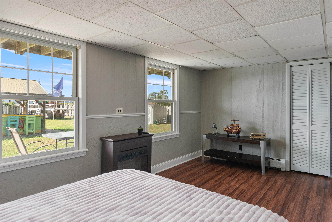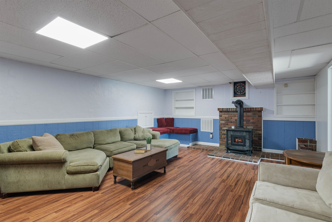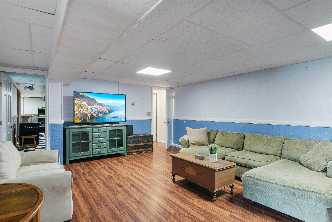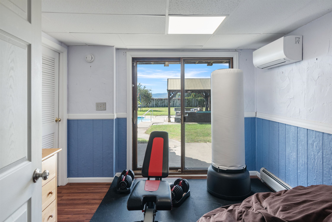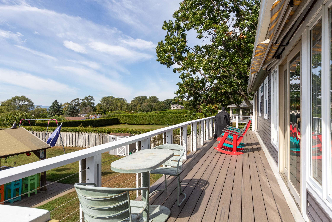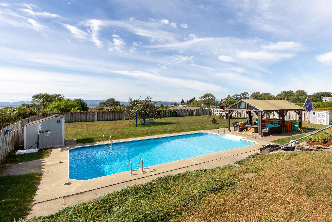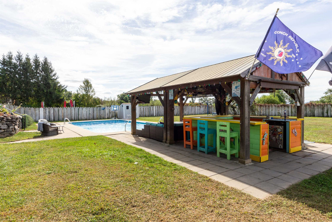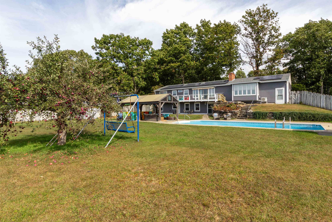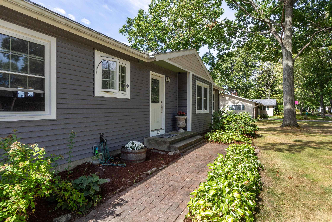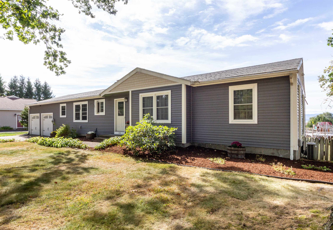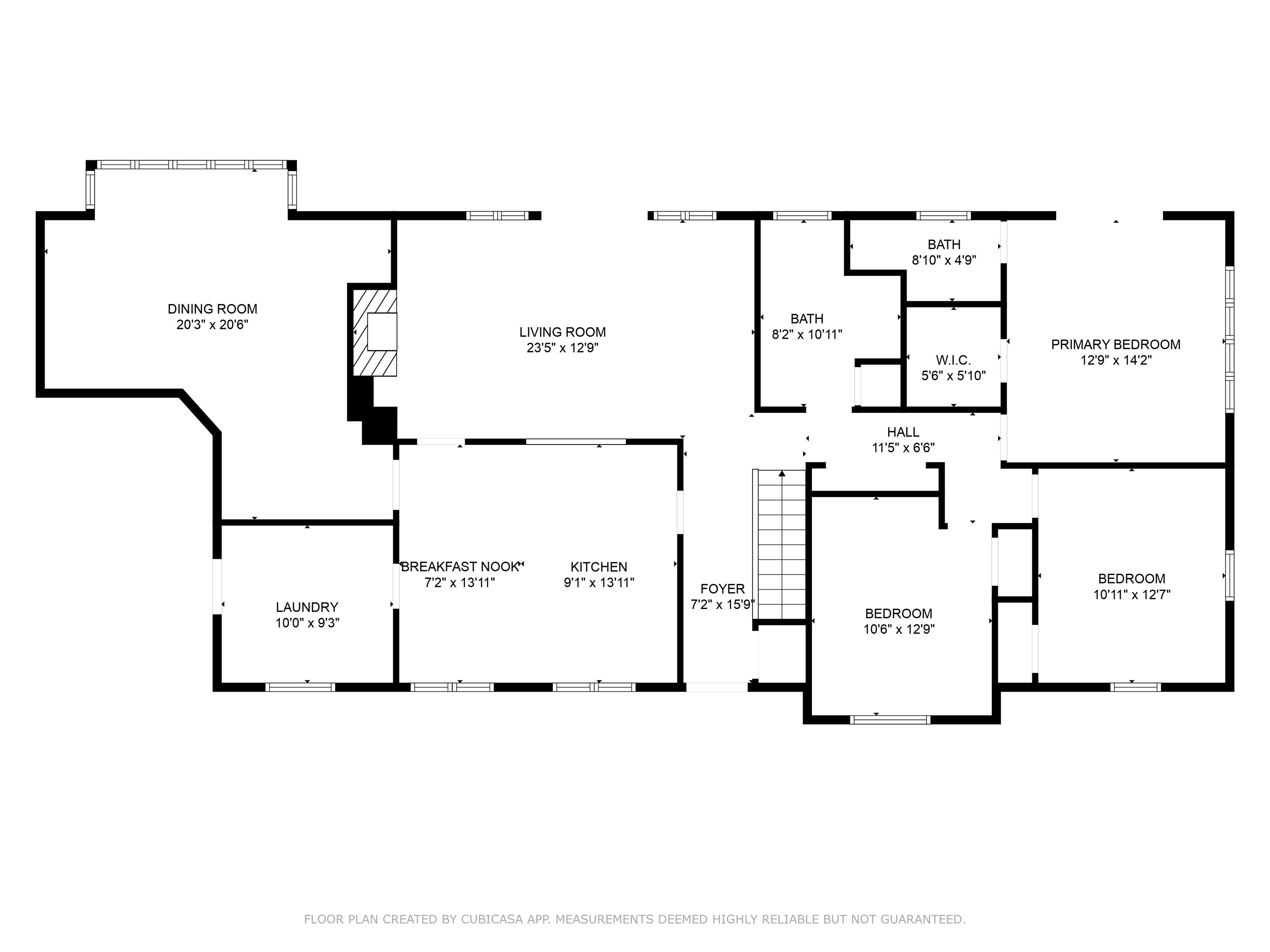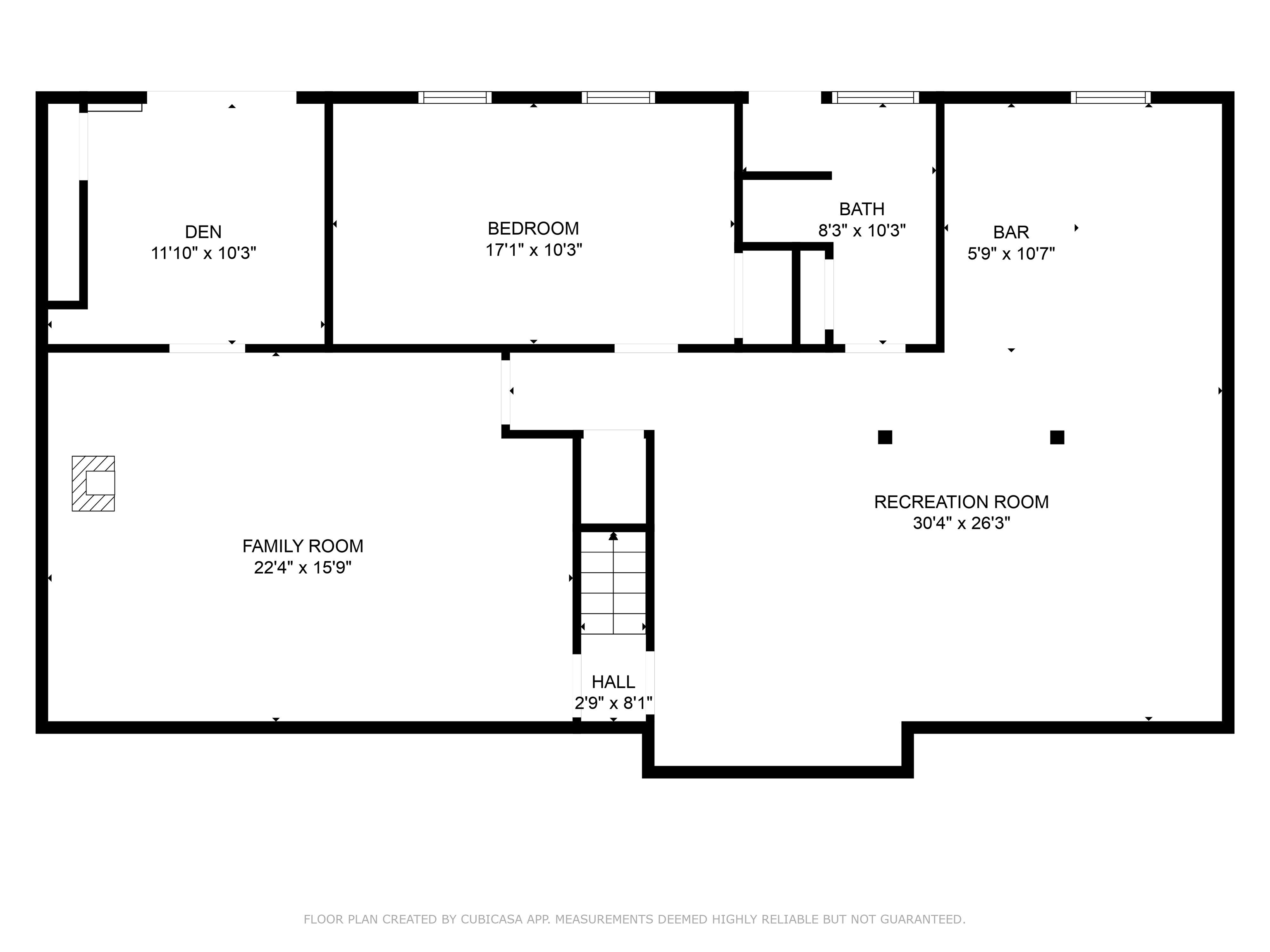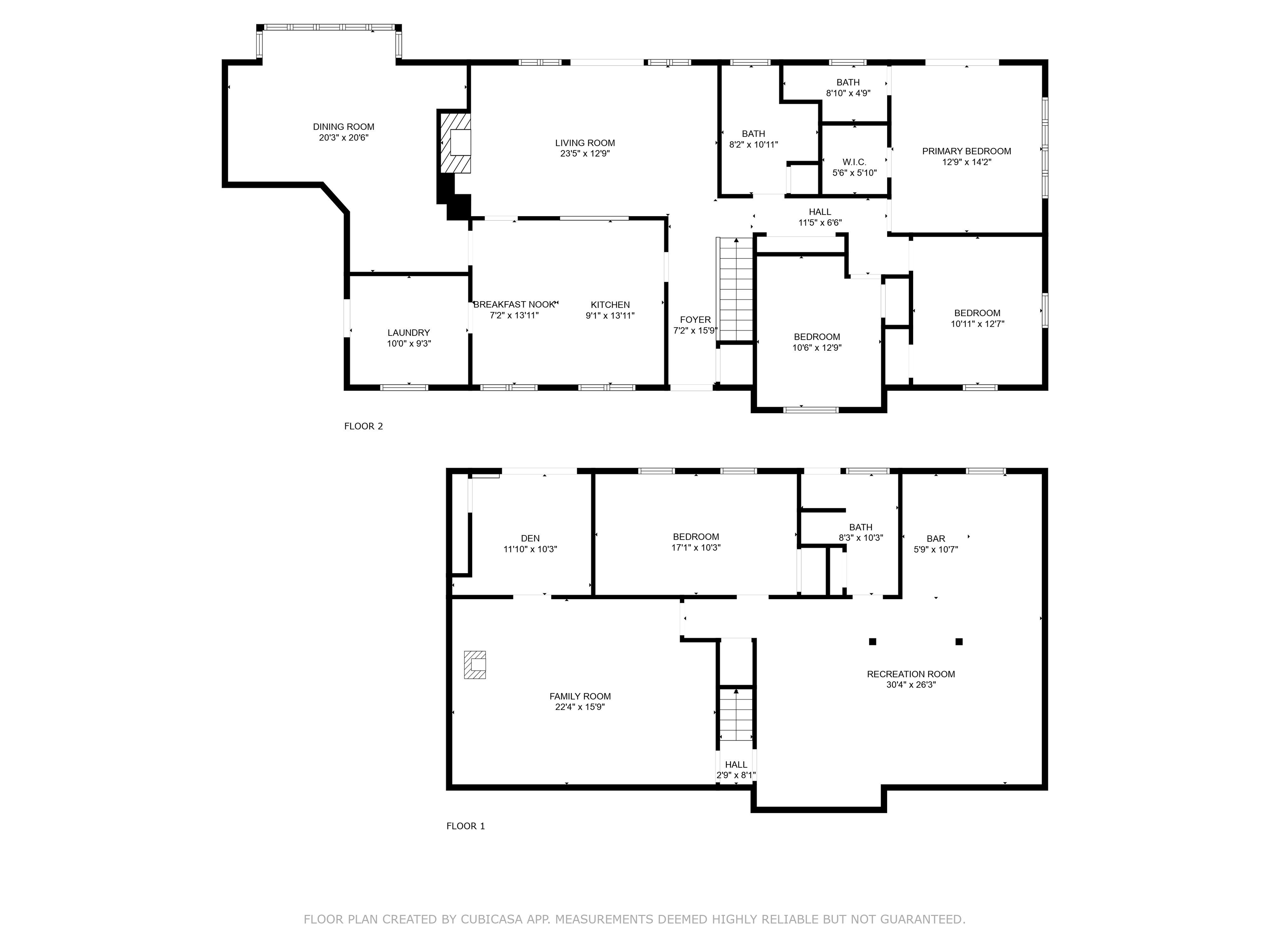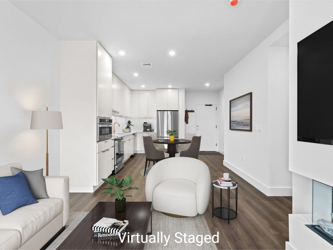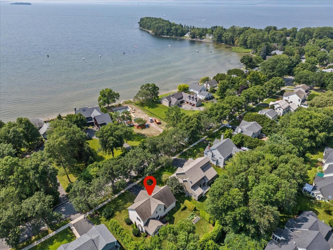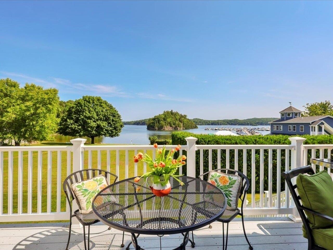1 of 58
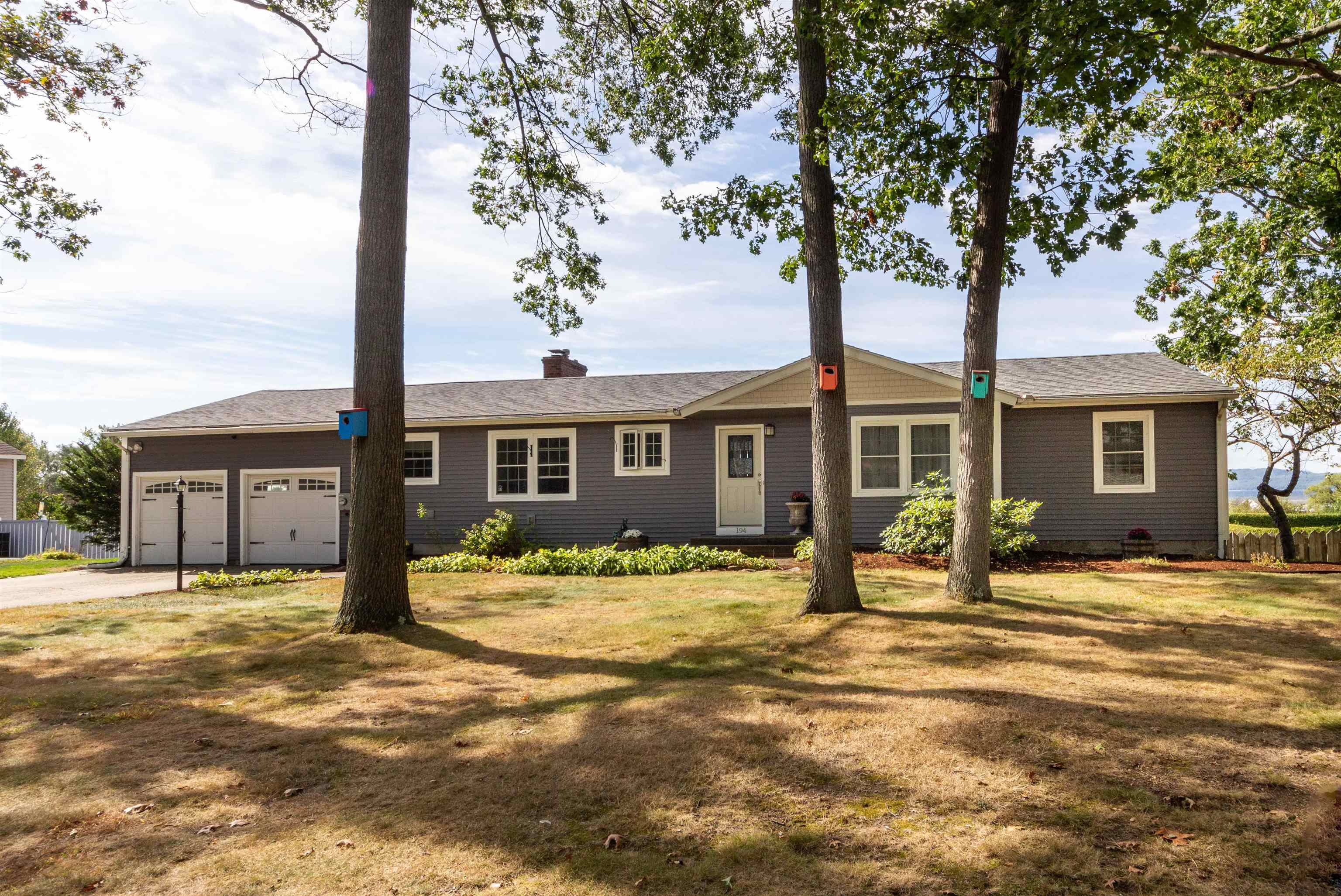



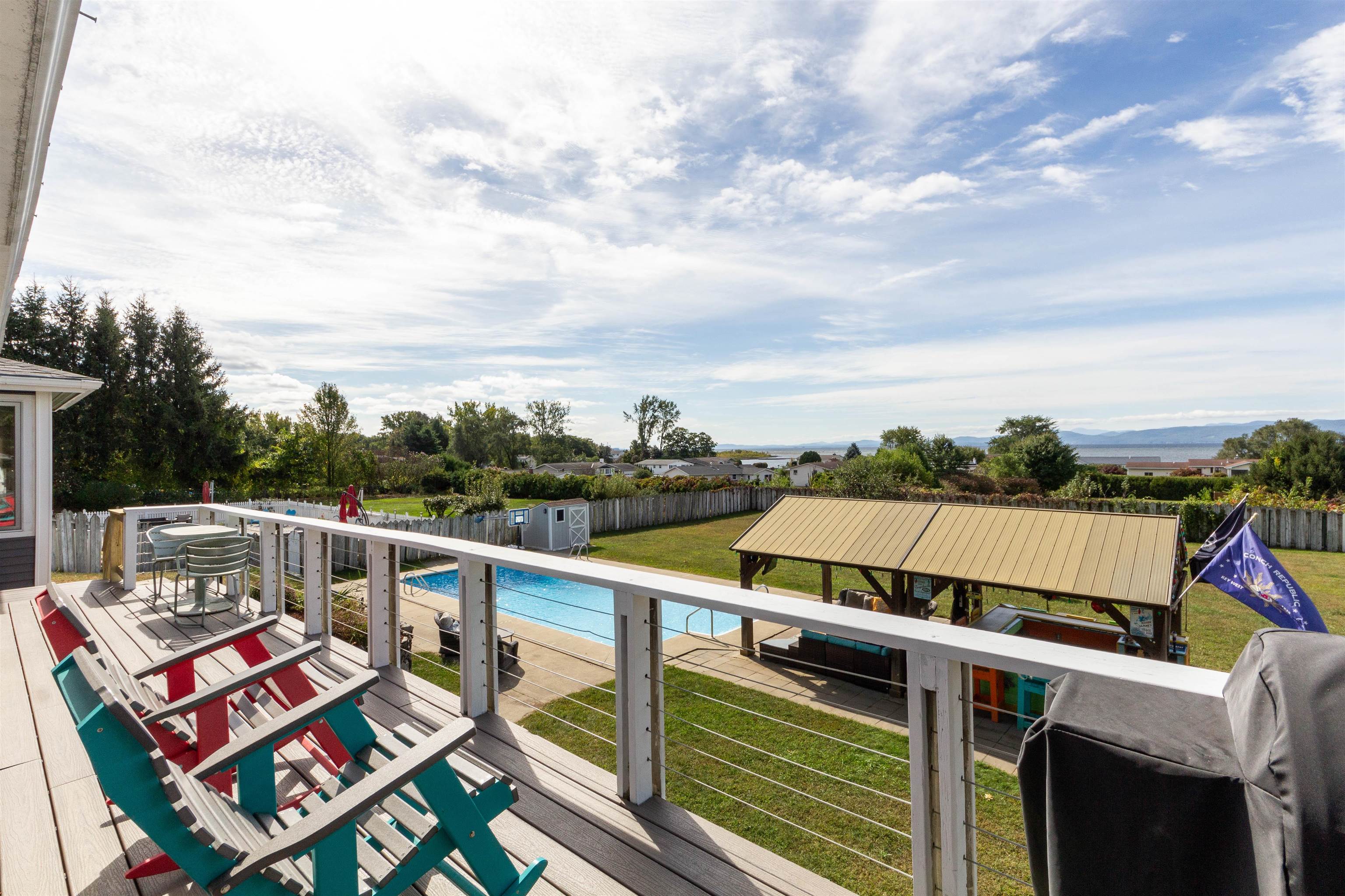
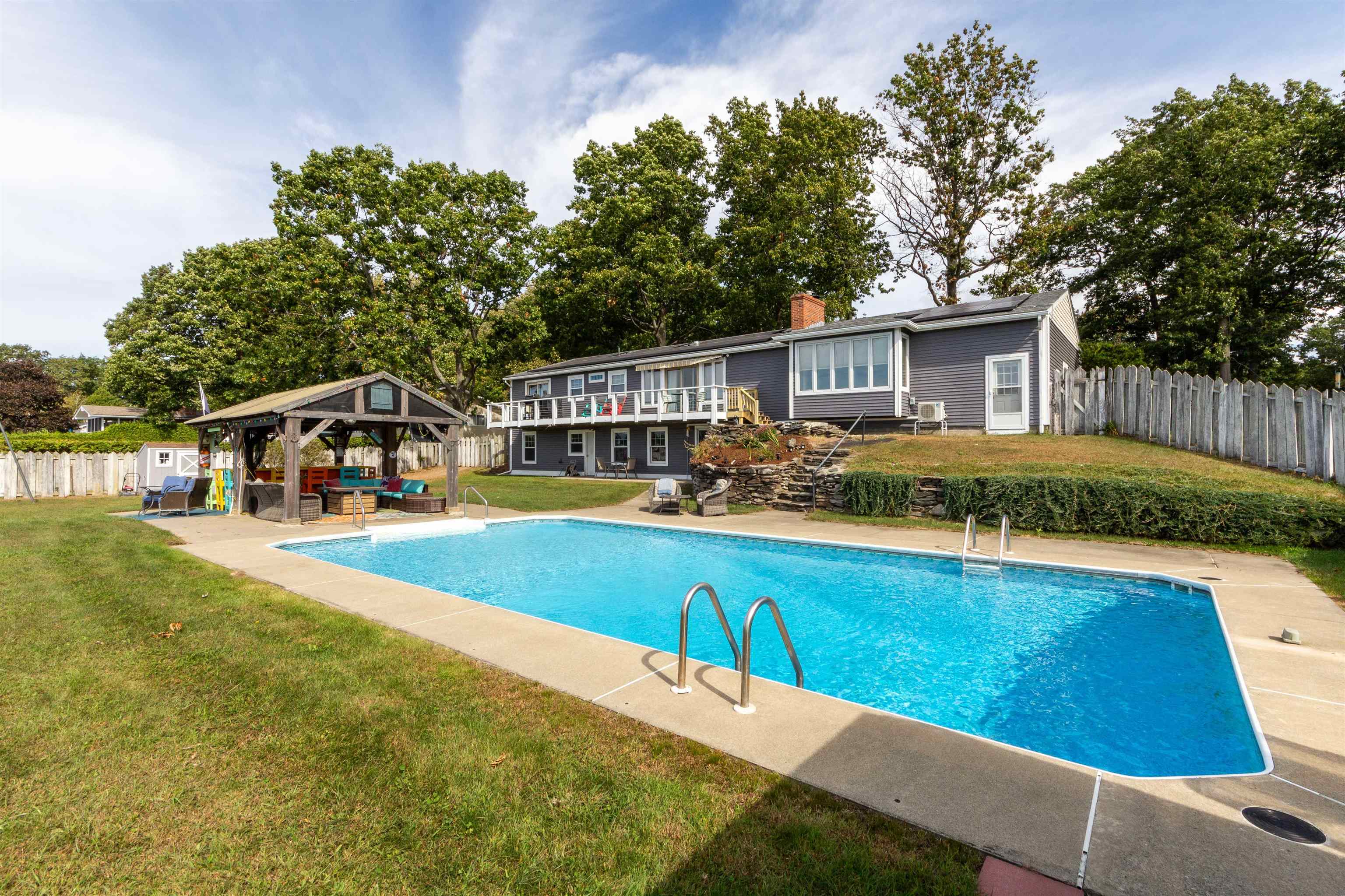
General Property Information
- Property Status:
- Active
- Price:
- $890, 000
- Assessed:
- $0
- Assessed Year:
- County:
- VT-Chittenden
- Acres:
- 0.59
- Property Type:
- Single Family
- Year Built:
- 1968
- Agency/Brokerage:
- The Malley Group
KW Vermont - Bedrooms:
- 3
- Total Baths:
- 3
- Sq. Ft. (Total):
- 3184
- Tax Year:
- 2024
- Taxes:
- $9, 936
- Association Fees:
Fantastic hidden gem with ample room to spread out and views of the Adirondack Mountains & Lake Champlain! The inviting eat-in kitchen is perfect for gatherings, complete with space for a small table, counter seating and plenty of counter space for your culinary adventures. Off of the kitchen, you'll find a spacious dining room with a large window showcasing the stunning views, built-in storage and a stylish new chandelier. Relax in the cozy living room, with built-in bookcases flanking a charming wood-burning fireplace. A glass slider opens to the expansive deck, seamlessly connecting indoor and outdoor living. The primary bedroom is a true sanctuary, featuring a walk-in closet, private bathroom, and a slider to the deck. The main level also includes an updated full bathroom and 2 additional bedrooms, providing comfort for family and guests alike. Venture to the lower level to discover even more living space, including a family room with a wood stove, a den with a slider to the backyard, an extra bedroom, bathroom and a rec room complete with a built-in bar—perfect for game nights! Head outside to your personal oasis, featuring a beautiful in-ground pool, a cabana with shaded seating and an outdoor bar, all set within a fully fenced yard that also includes a play structure and storage shed. With deeded beach access and proximity to the bike path, outdoor adventures await. Conveniently located just minutes from Airport Park, 15 minutes to Burlington and 20 minutes to I-89!
Interior Features
- # Of Stories:
- 1
- Sq. Ft. (Total):
- 3184
- Sq. Ft. (Above Ground):
- 1840
- Sq. Ft. (Below Ground):
- 1344
- Sq. Ft. Unfinished:
- 336
- Rooms:
- 6
- Bedrooms:
- 3
- Baths:
- 3
- Interior Desc:
- Fireplace - Wood, Primary BR w/ BA, Natural Light, Laundry - 1st Floor
- Appliances Included:
- Dishwasher, Range Hood, Microwave, Refrigerator
- Flooring:
- Laminate, Tile
- Heating Cooling Fuel:
- Gas - Natural
- Water Heater:
- Basement Desc:
- Finished, Stairs - Interior, Storage Space
Exterior Features
- Style of Residence:
- Ranch
- House Color:
- Time Share:
- No
- Resort:
- Exterior Desc:
- Exterior Details:
- Deck, Fence - Full, Garden Space, Gazebo, Patio, Pool - In Ground
- Amenities/Services:
- Land Desc.:
- Lake View, Landscaped, Mountain View, Trail/Near Trail
- Suitable Land Usage:
- Roof Desc.:
- Shingle - Asphalt
- Driveway Desc.:
- Paved
- Foundation Desc.:
- Poured Concrete
- Sewer Desc.:
- Private, Septic
- Garage/Parking:
- Yes
- Garage Spaces:
- 2
- Road Frontage:
- 125
Other Information
- List Date:
- 2024-10-10
- Last Updated:
- 2024-10-23 14:02:48



