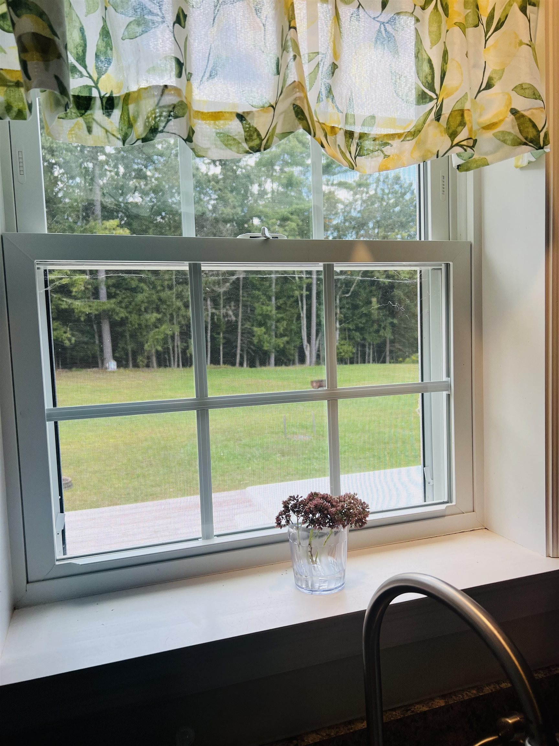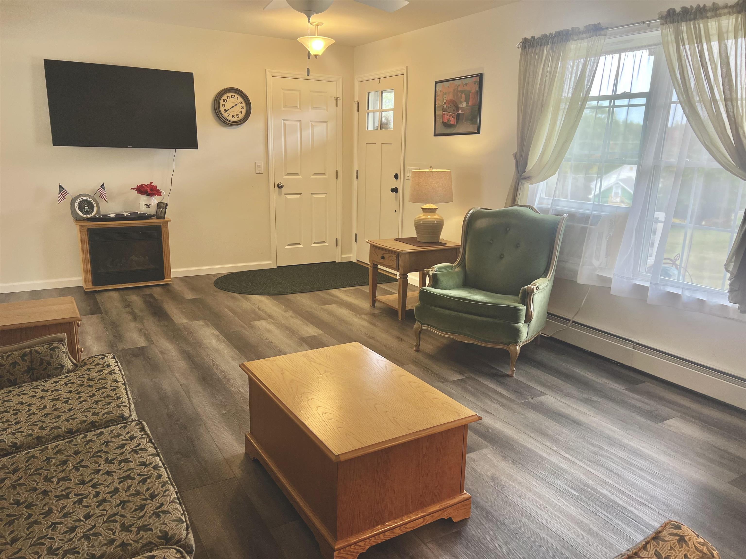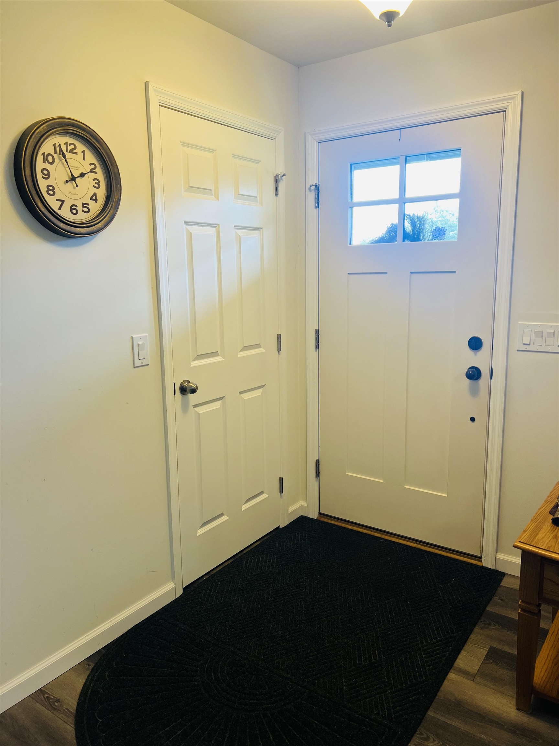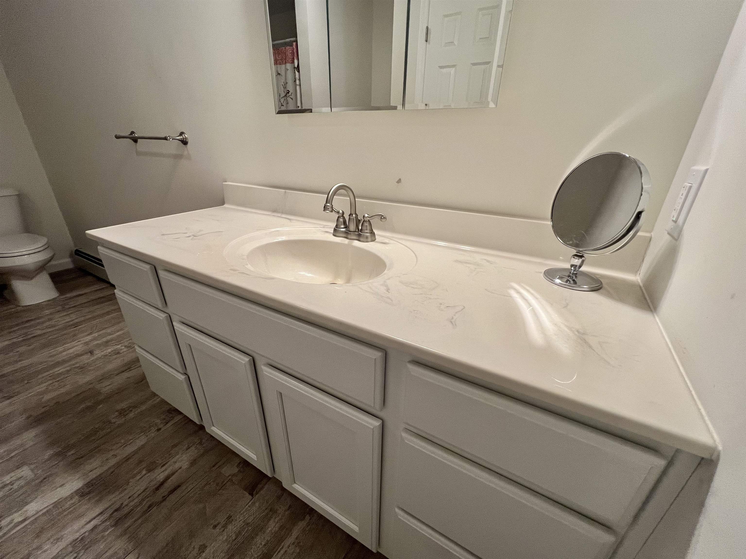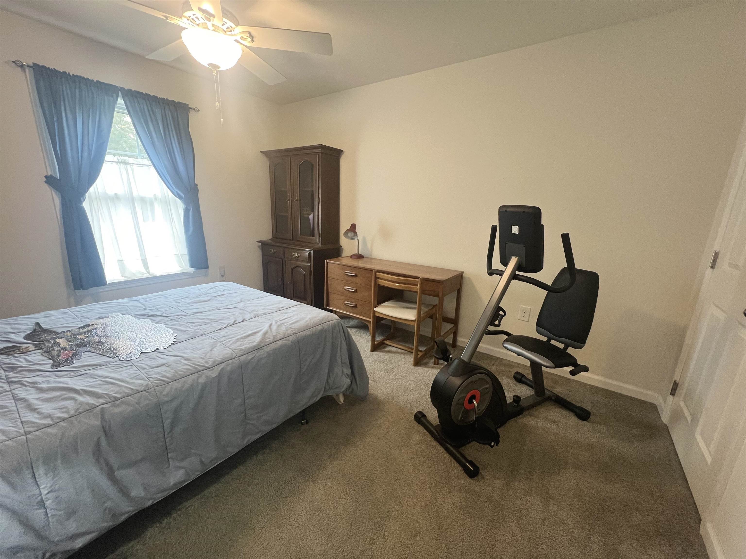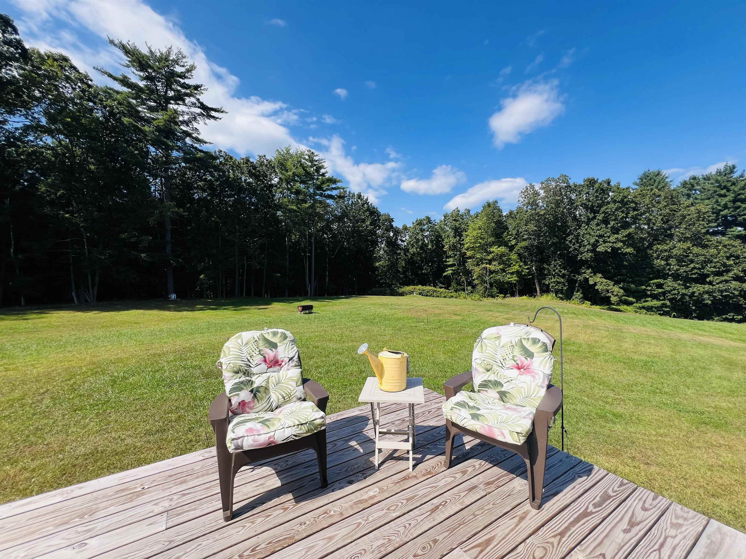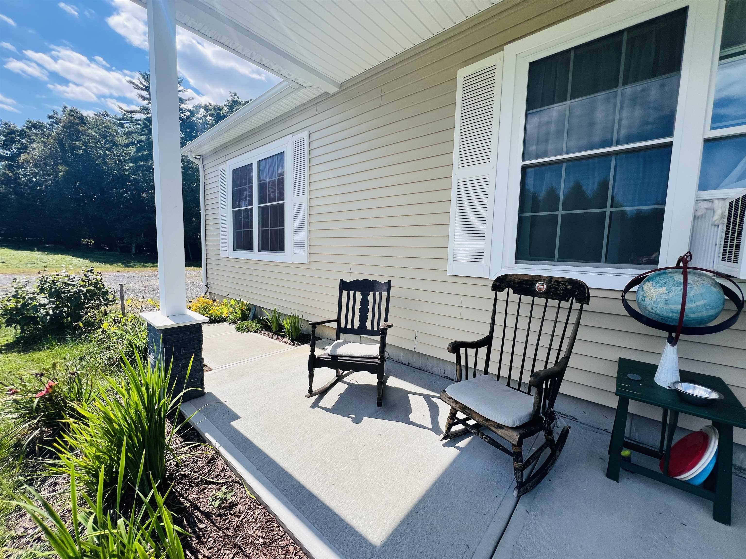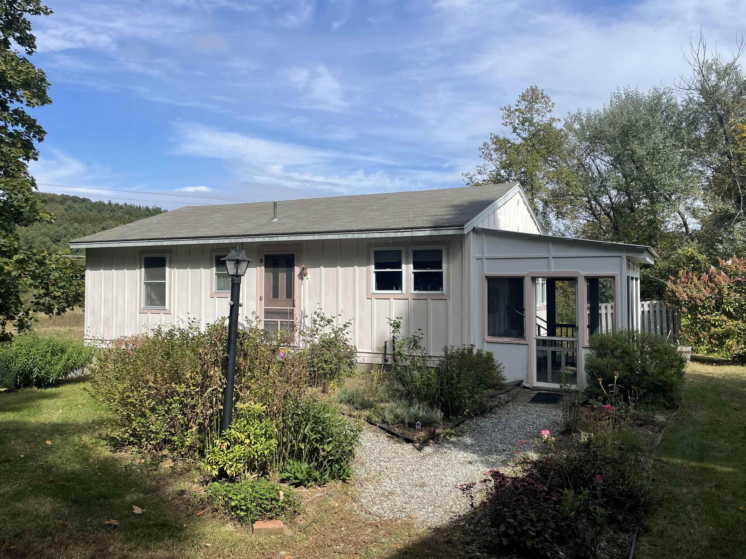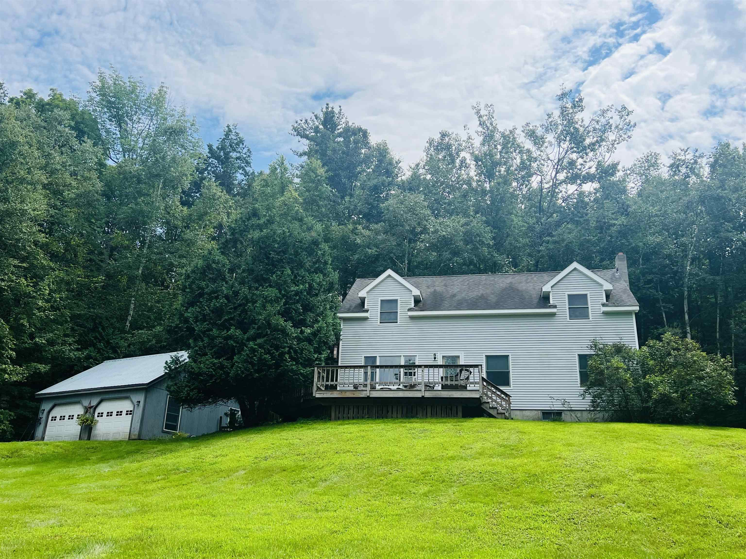1 of 33

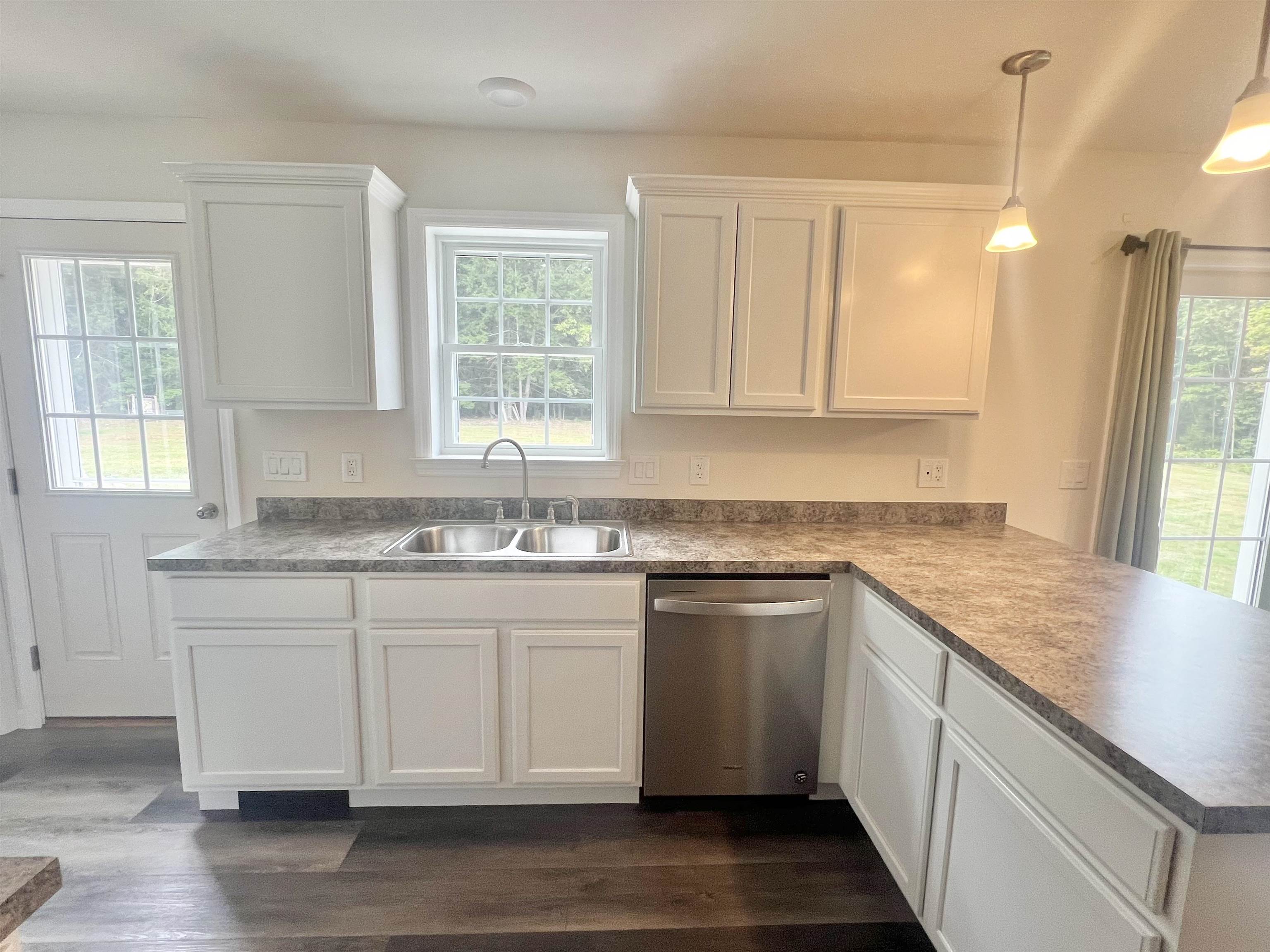
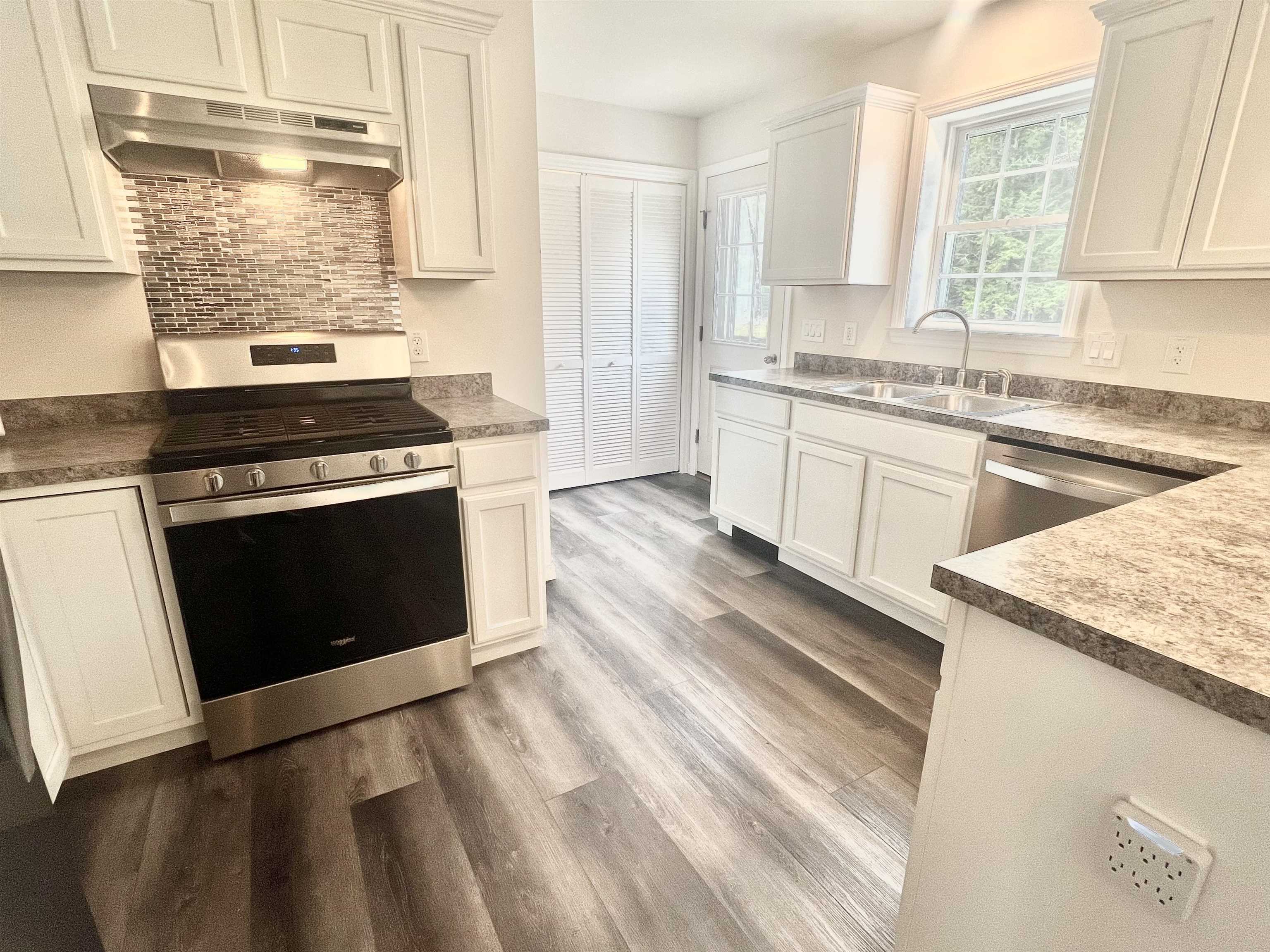
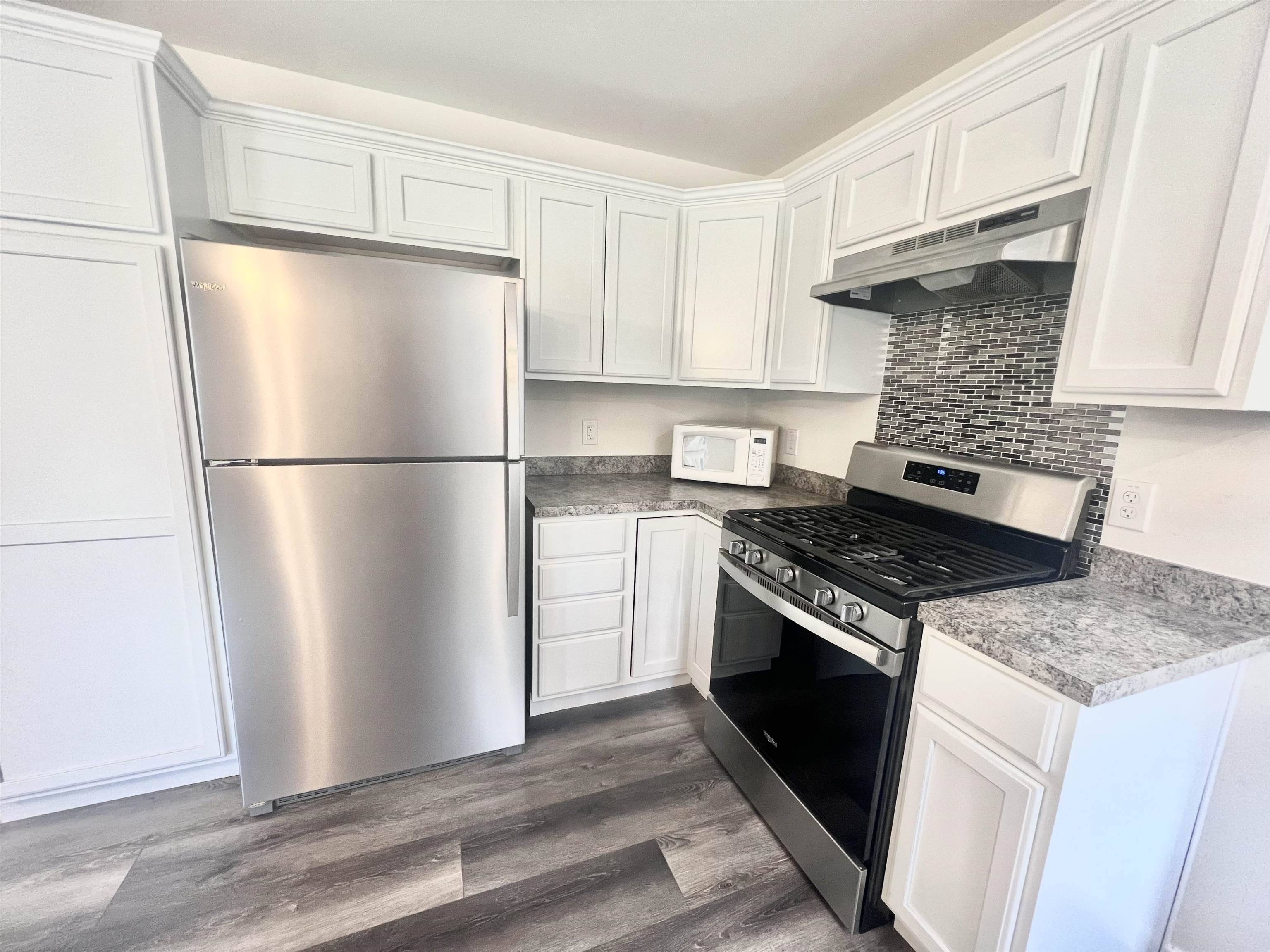


General Property Information
- Property Status:
- Active Under Contract
- Price:
- $365, 000
- Assessed:
- $0
- Assessed Year:
- County:
- VT-Windham
- Acres:
- 2.97
- Property Type:
- Single Family
- Year Built:
- 2021
- Agency/Brokerage:
- Kerry Mulverhill
Brattleboro Area Realty - Bedrooms:
- 3
- Total Baths:
- 3
- Sq. Ft. (Total):
- 1456
- Tax Year:
- 2024
- Taxes:
- $5, 180
- Association Fees:
This sweet home is a breath of fresh air, positioned nicely away from the road with a fabulous yard! The newer build is a blank canvas with nearly 3 sun-filled acres just waiting for your personal touches; perfect for gardens or just enjoying the open space. The town rec department offering swimming, disc golf, basketball and tennis courts, a playground etc. is just down the road. There is a sweet outbuilding with concrete flooring, large enough to store a vehicle or lawn and garden equipment. True single floor living is hard to find but this home includes laundry on the main floor along with step-in tubs, a primary bedroom with an oversized en-suite bath, two more bedrooms on the other side of the house with a second 3/4 bath plus a half bath off the kitchen for guests. The East facing home is equipped with stainless appliances, efficient multi-zone heating (3 zones on the main floor and another in the basement) oversized windows, a sweet covered front patio plus a deck in the back for enjoying the fabulous, private yard. Additionally there is a full basement with a walk-out on one end making getting large items in and out a breeze. Move in ready, just 15 minutes to Brattleboro or Greenfield MA, several ski areas are within an hour, Bradley International Airport is about an hour and Boston is about a 2 hour drive all while enjoying a quiet home in a tranquil setting. Delayed showings until Monday Oct. 14th. Offers are due by Friday 10/18 at 3:00pm
Interior Features
- # Of Stories:
- 1
- Sq. Ft. (Total):
- 1456
- Sq. Ft. (Above Ground):
- 1456
- Sq. Ft. (Below Ground):
- 0
- Sq. Ft. Unfinished:
- 1456
- Rooms:
- 5
- Bedrooms:
- 3
- Baths:
- 3
- Interior Desc:
- Dining Area, Living/Dining, Primary BR w/ BA, Natural Light, Laundry - 1st Floor
- Appliances Included:
- Dishwasher, Dryer, Range - Gas, Washer - Energy Star
- Flooring:
- Carpet, Vinyl
- Heating Cooling Fuel:
- Gas - LP/Bottle
- Water Heater:
- Basement Desc:
- Concrete, Concrete Floor, Full, Stairs - Interior, Unfinished, Walkout
Exterior Features
- Style of Residence:
- Ranch, Walkout Lower Level
- House Color:
- Cream
- Time Share:
- No
- Resort:
- Exterior Desc:
- Exterior Details:
- Deck, Natural Shade, Outbuilding, Patio
- Amenities/Services:
- Land Desc.:
- Country Setting, Level
- Suitable Land Usage:
- Roof Desc.:
- Shingle
- Driveway Desc.:
- Gravel
- Foundation Desc.:
- Poured Concrete
- Sewer Desc.:
- On-Site Septic Exists, Private
- Garage/Parking:
- No
- Garage Spaces:
- 0
- Road Frontage:
- 136
Other Information
- List Date:
- 2024-10-10
- Last Updated:
- 2024-10-19 12:56:41






