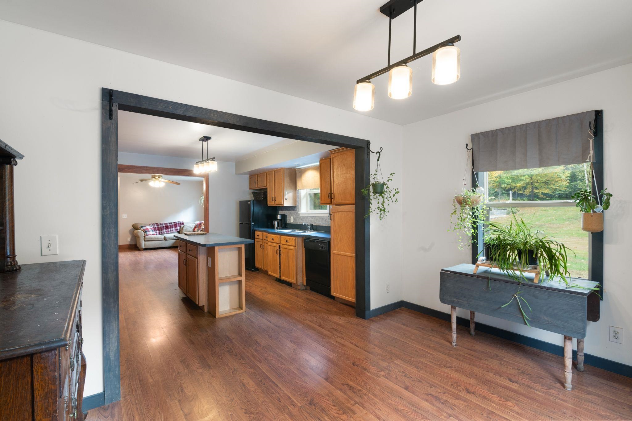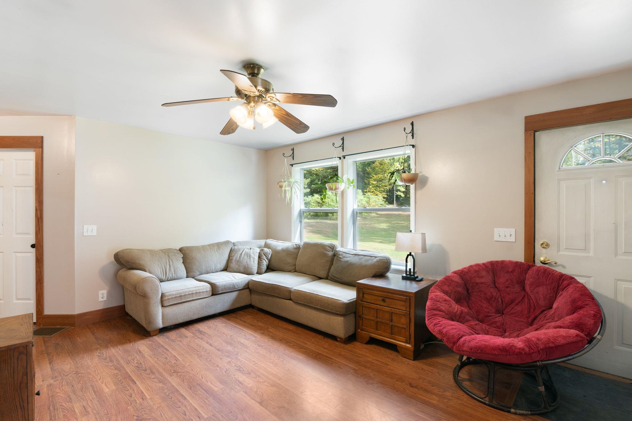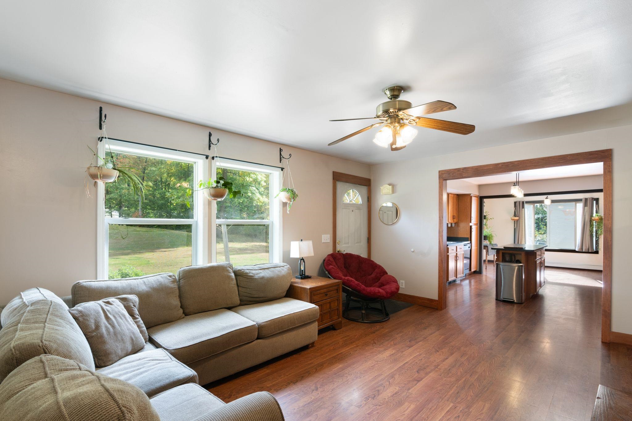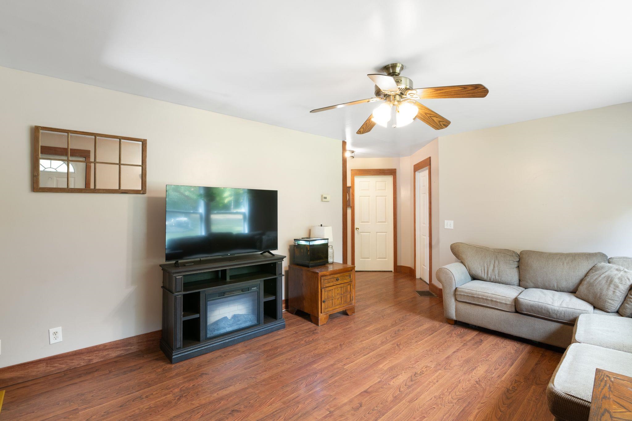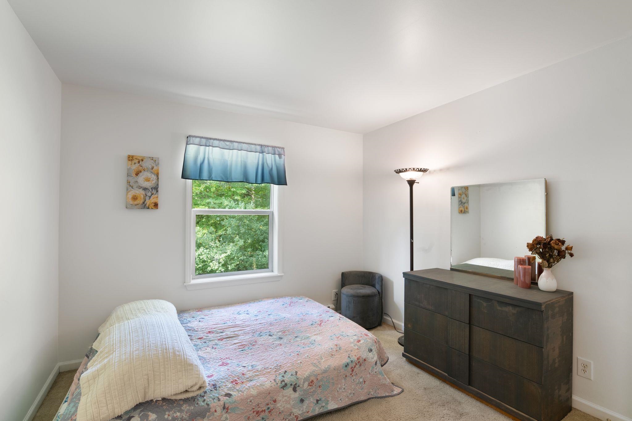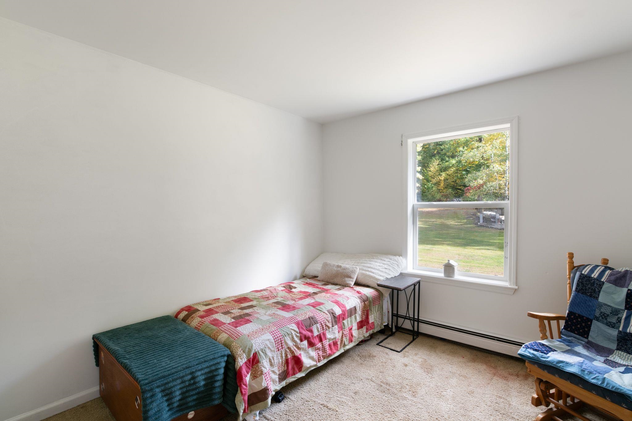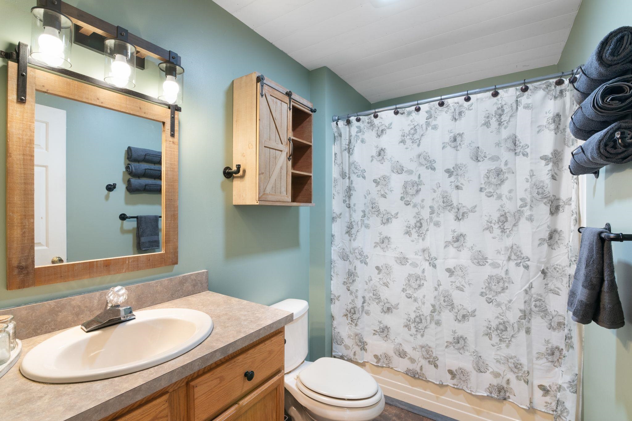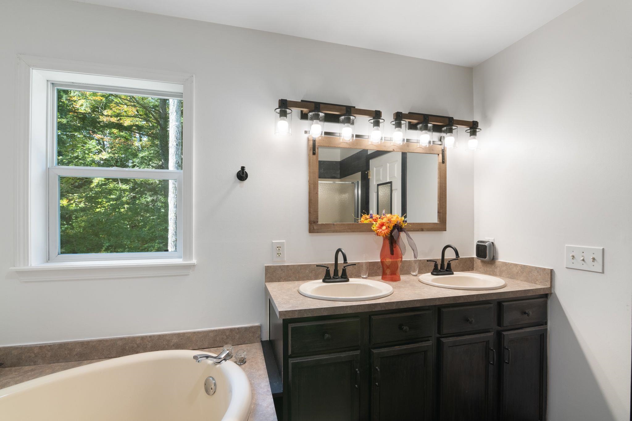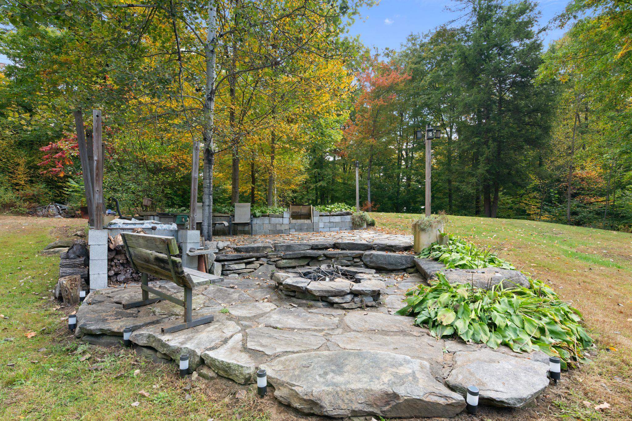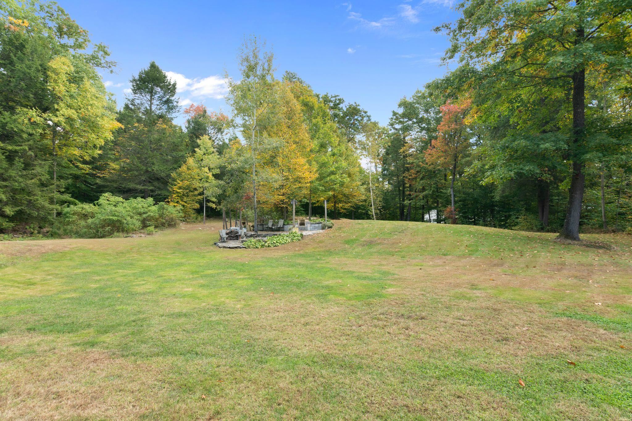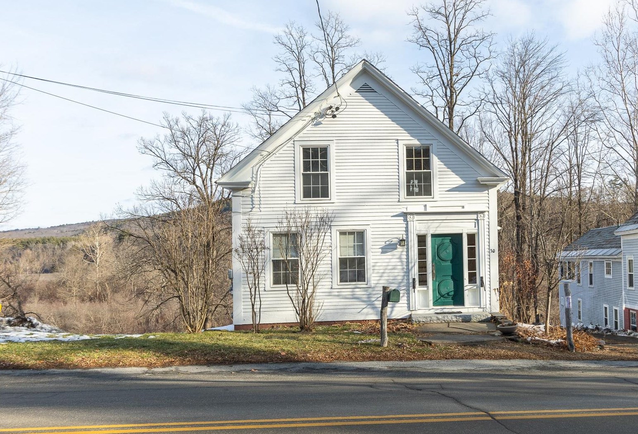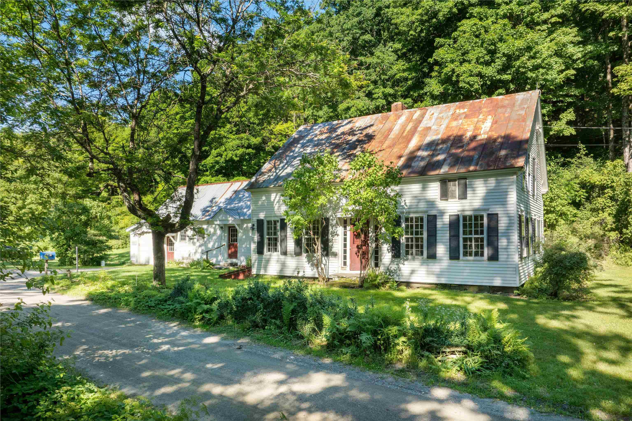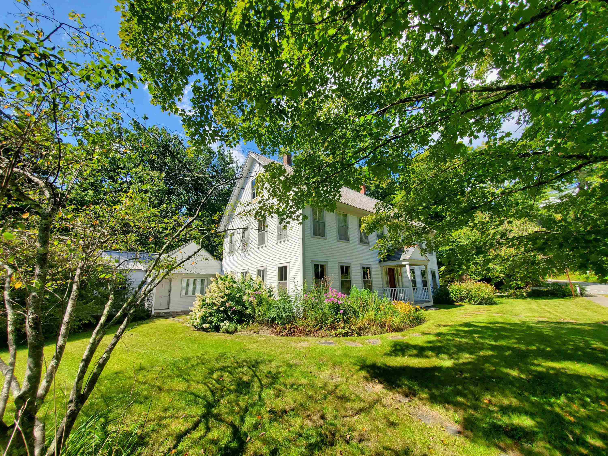1 of 20
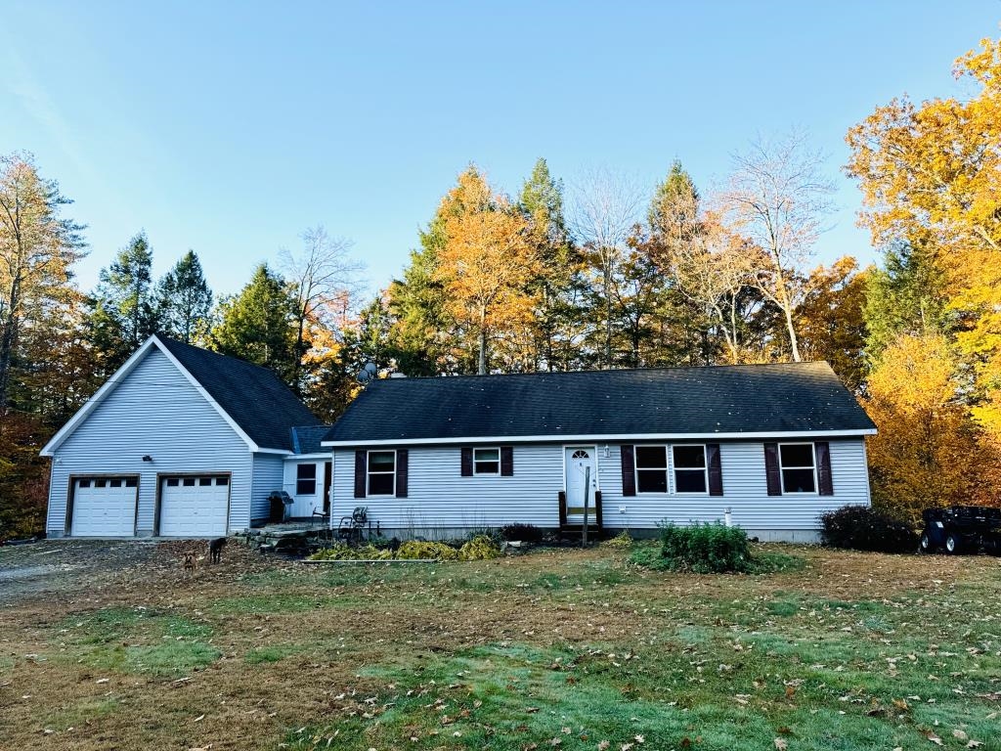
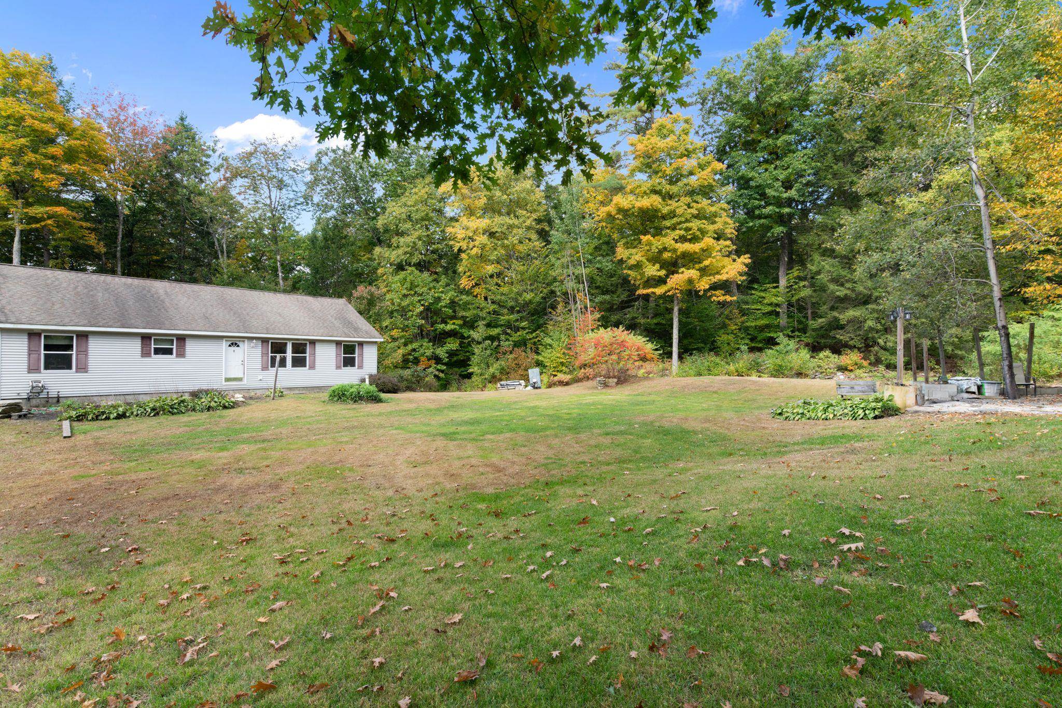

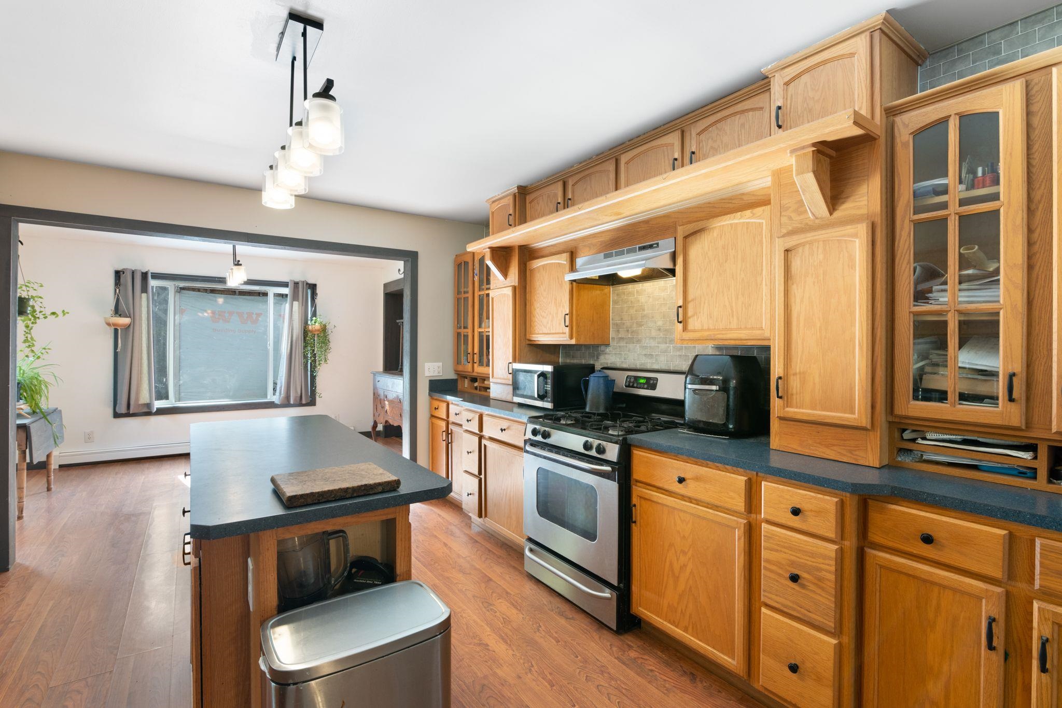
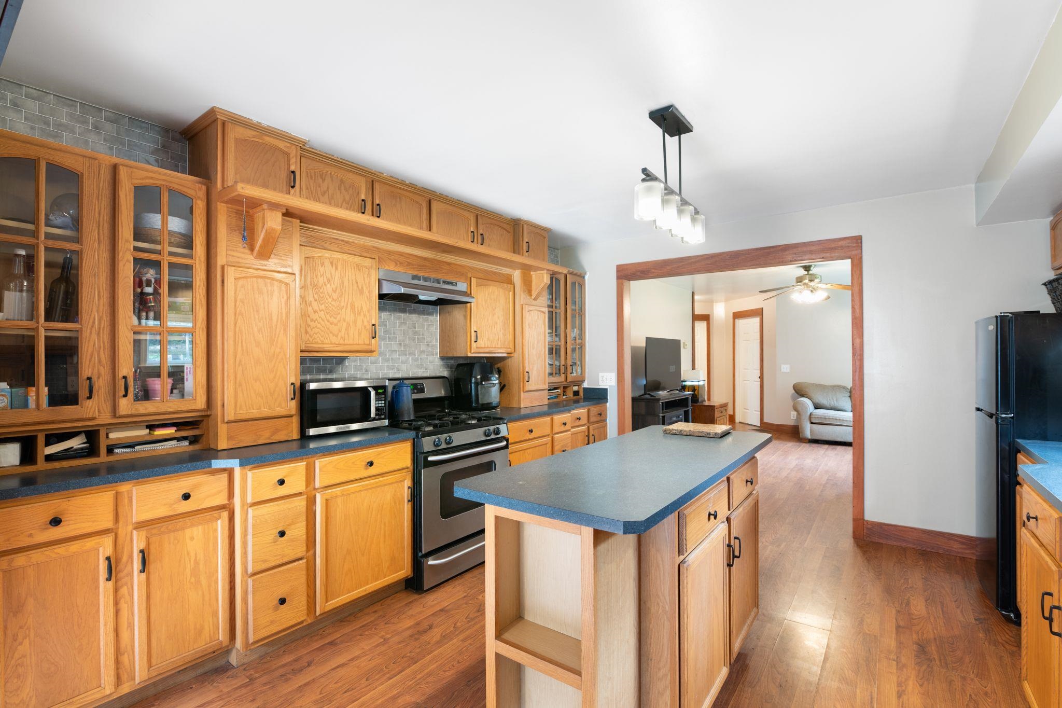
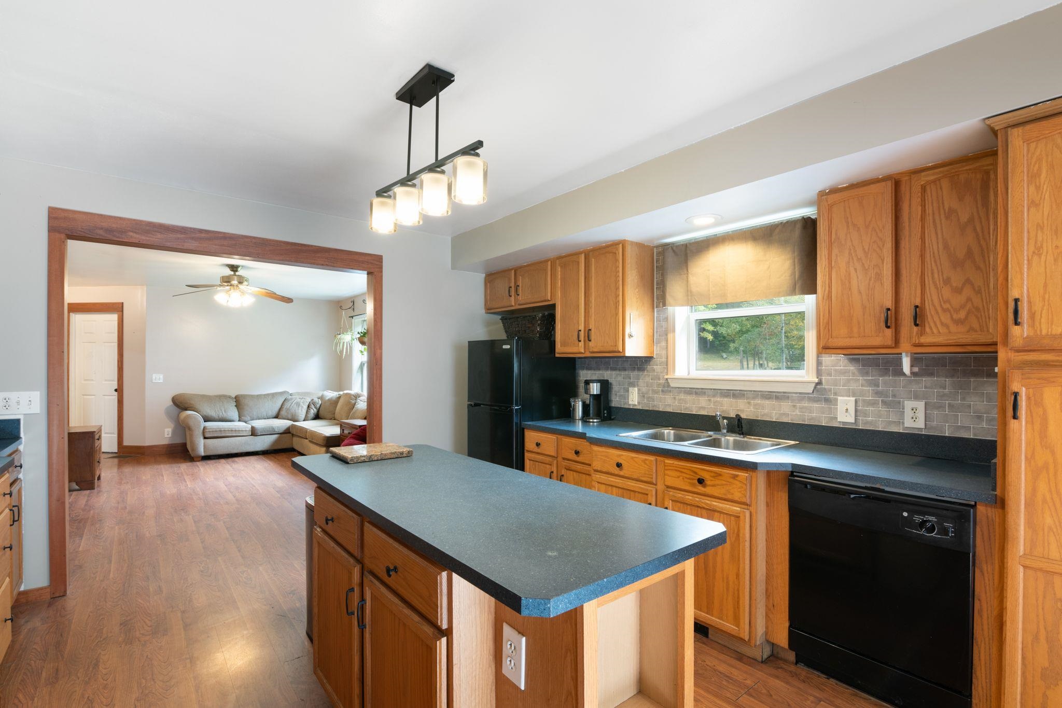
General Property Information
- Property Status:
- Active Under Contract
- Price:
- $350, 000
- Assessed:
- $0
- Assessed Year:
- County:
- VT-Windham
- Acres:
- 2.00
- Property Type:
- Single Family
- Year Built:
- 2004
- Agency/Brokerage:
- Christine Lewis
Brattleboro Area Realty - Bedrooms:
- 3
- Total Baths:
- 3
- Sq. Ft. (Total):
- 2204
- Tax Year:
- 2024
- Taxes:
- $6, 205
- Association Fees:
Minutes to RT 30 and all the great play spots, eats and skiing, nestled in a sweet private nook, this home is waiting to welcome new owners. Stay dry when you enter from the oversized 2 car garage, thru the breezeway when you come home. The kitchen has a baking island down the center, flanked by lots of cupboards and storage. Open concept from the dining area thru the kitchen into the living room it is perfect for entertaining as no one is left out of the party! On warm summer nights, gather at the stone patio for stargazing, or cool spring eves listen to the world come alive. Build a fire or cut a ski track and love why you chose Vermont. Chilly? Come inside and play games, watch a movie or hang in the lower level huge family room, with the wood stove (just around the corner) alight to add to the dream. The main bedroom invites you to close the door to the little things and soak in the oversized tub. Bubbles of any kind are welcome! Please be prequalified before calling for a showing.
Interior Features
- # Of Stories:
- 1
- Sq. Ft. (Total):
- 2204
- Sq. Ft. (Above Ground):
- 1456
- Sq. Ft. (Below Ground):
- 748
- Sq. Ft. Unfinished:
- 748
- Rooms:
- 7
- Bedrooms:
- 3
- Baths:
- 3
- Interior Desc:
- Attic - Hatch/Skuttle, Ceiling Fan, Dining Area, Kitchen Island, Kitchen/Dining, Laundry Hook-ups, Primary BR w/ BA, Natural Light, Natural Woodwork, Soaking Tub, Storage - Indoor, Walk-in Closet, Wood Stove Hook-up, Programmable Thermostat, Laundry - Basement
- Appliances Included:
- Dishwasher, Range - Gas, Water Heater - Tankless, Vented Exhaust Fan
- Flooring:
- Carpet, Laminate, Other
- Heating Cooling Fuel:
- Oil, Wood
- Water Heater:
- Basement Desc:
- Daylight, Finished, Frost Wall, Full, Insulated, Stairs - Interior, Storage Space, Unfinished, Walkout, Interior Access, Exterior Access
Exterior Features
- Style of Residence:
- Ranch
- House Color:
- Time Share:
- No
- Resort:
- Exterior Desc:
- Exterior Details:
- Fence - Invisible Pet, Garden Space, Natural Shade, Patio, Storage, Window Screens, Windows - Double Pane
- Amenities/Services:
- Land Desc.:
- Country Setting, Landscaped, Level, Open, Rolling, Slight, Sloping, Trail/Near Trail, Rural
- Suitable Land Usage:
- Roof Desc.:
- Shingle - Asphalt
- Driveway Desc.:
- Dirt
- Foundation Desc.:
- Concrete
- Sewer Desc.:
- On-Site Septic Exists
- Garage/Parking:
- Yes
- Garage Spaces:
- 2
- Road Frontage:
- 418
Other Information
- List Date:
- 2024-10-10
- Last Updated:
- 2025-01-04 13:34:20



