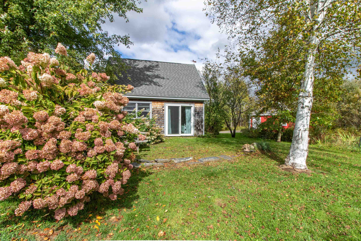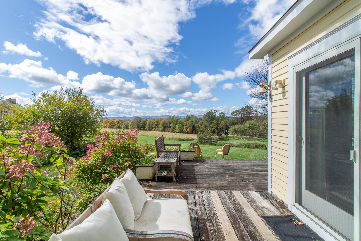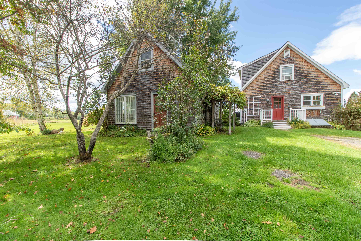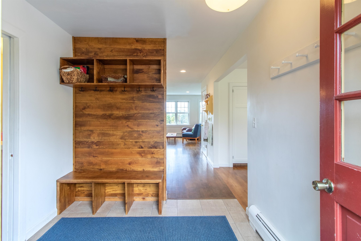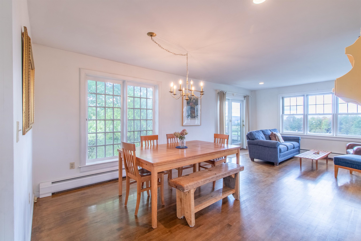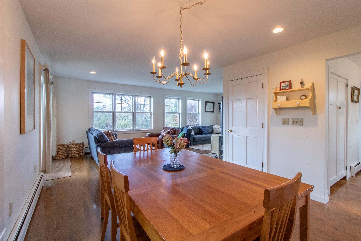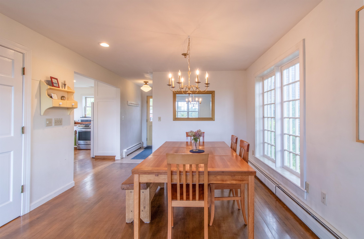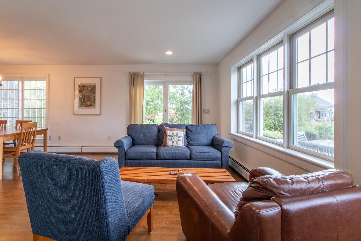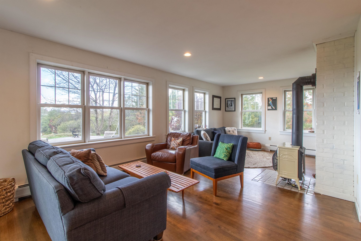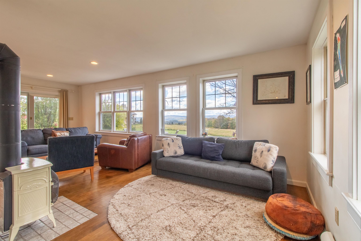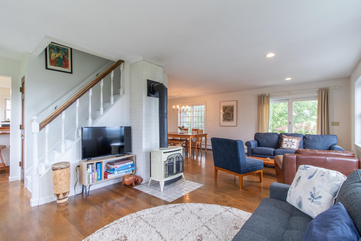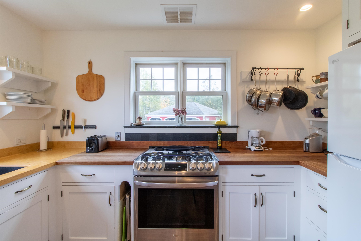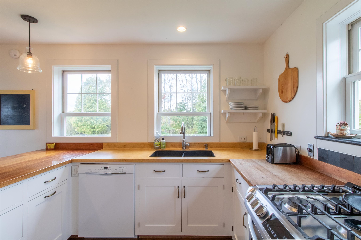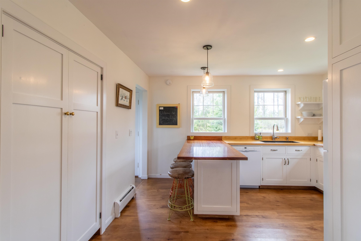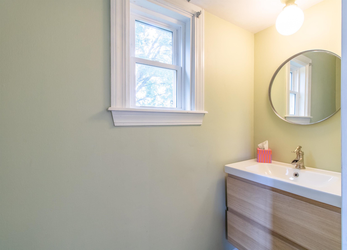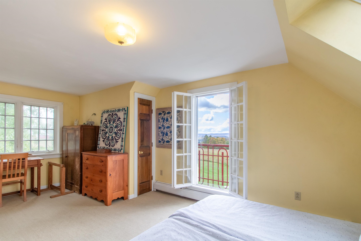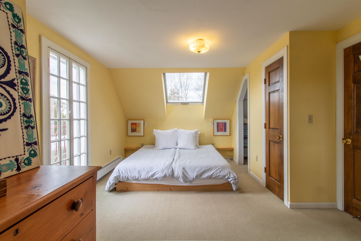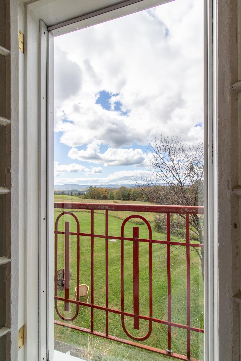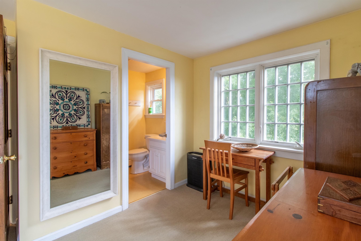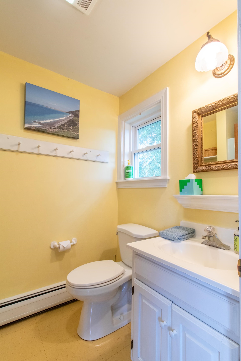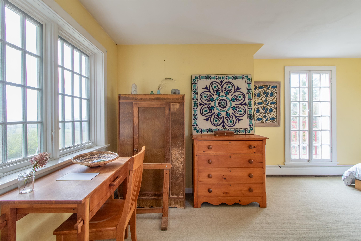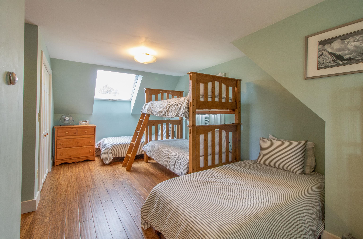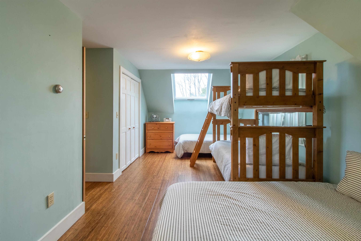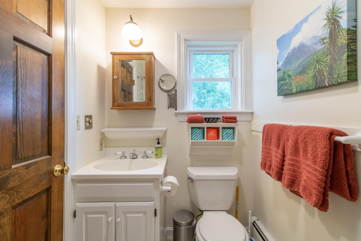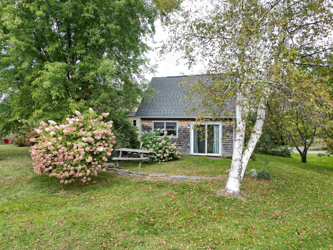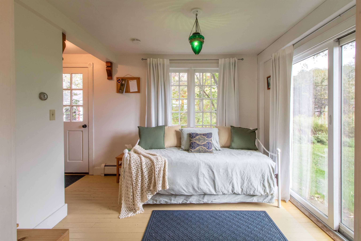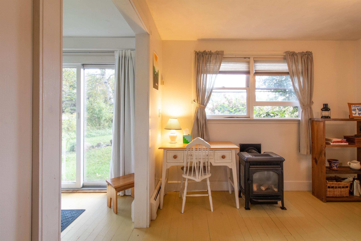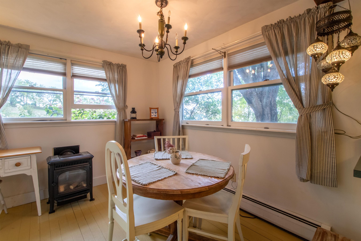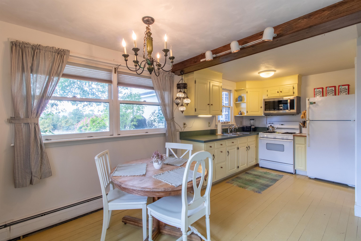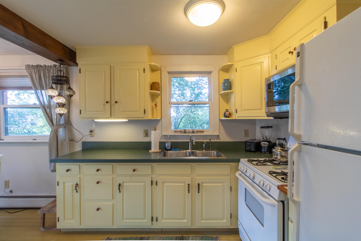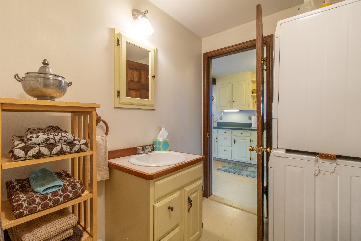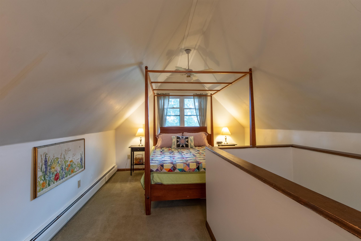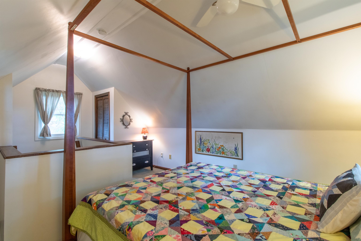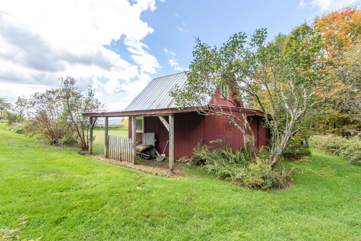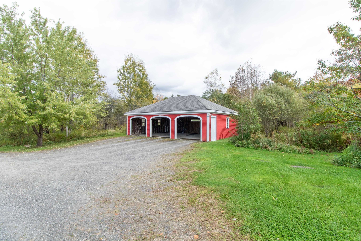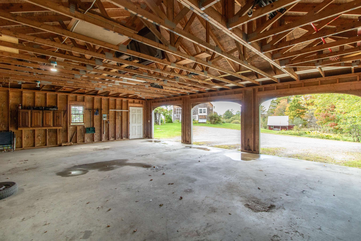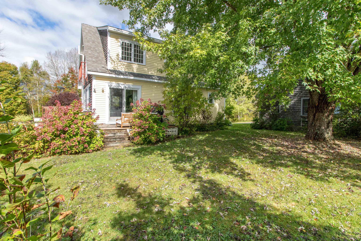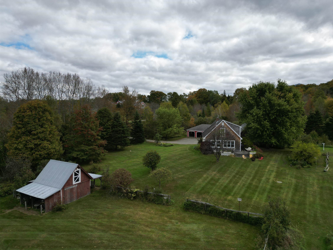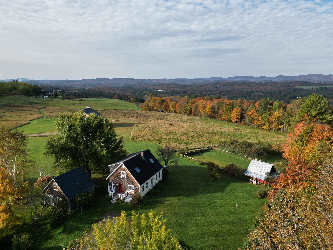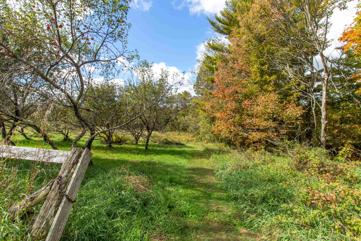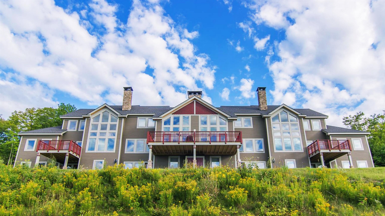1 of 48
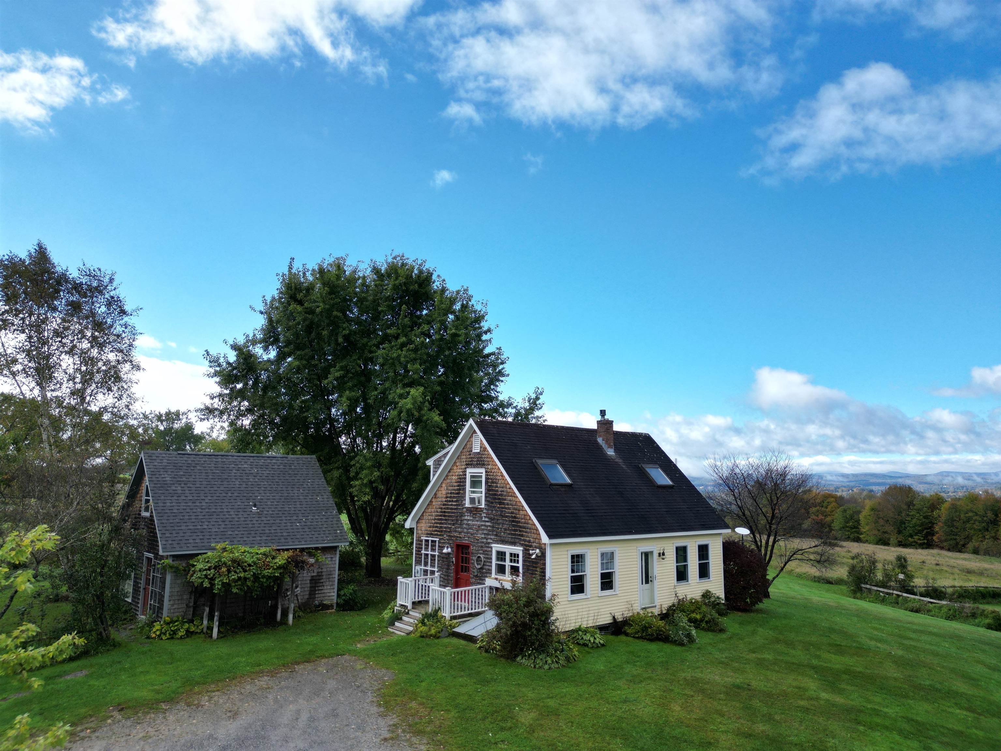
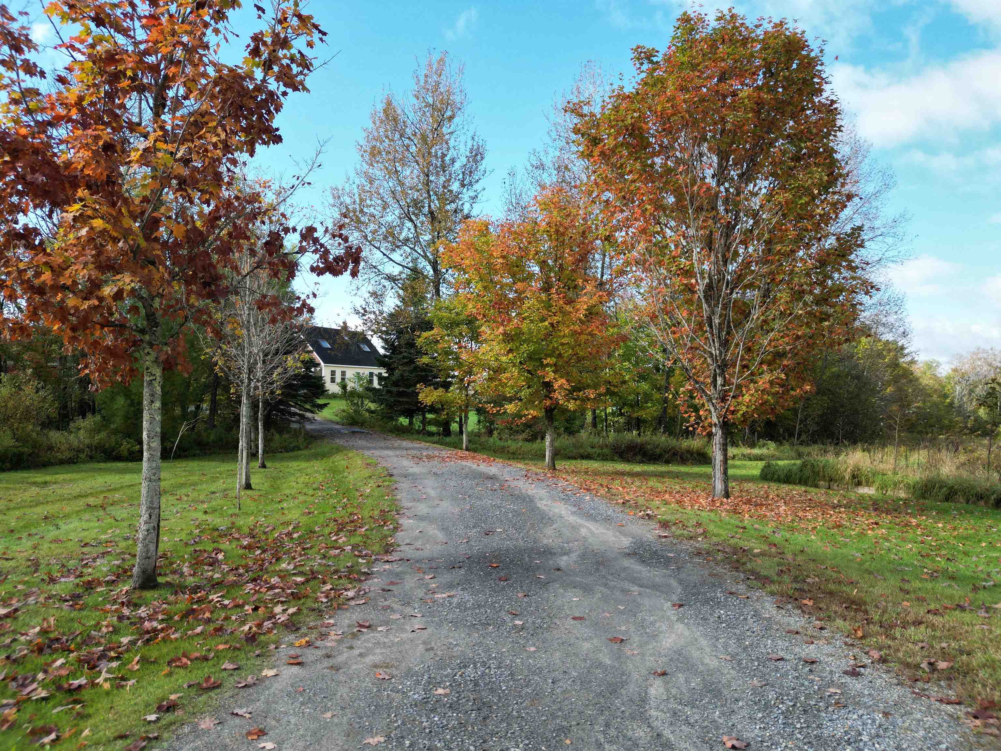
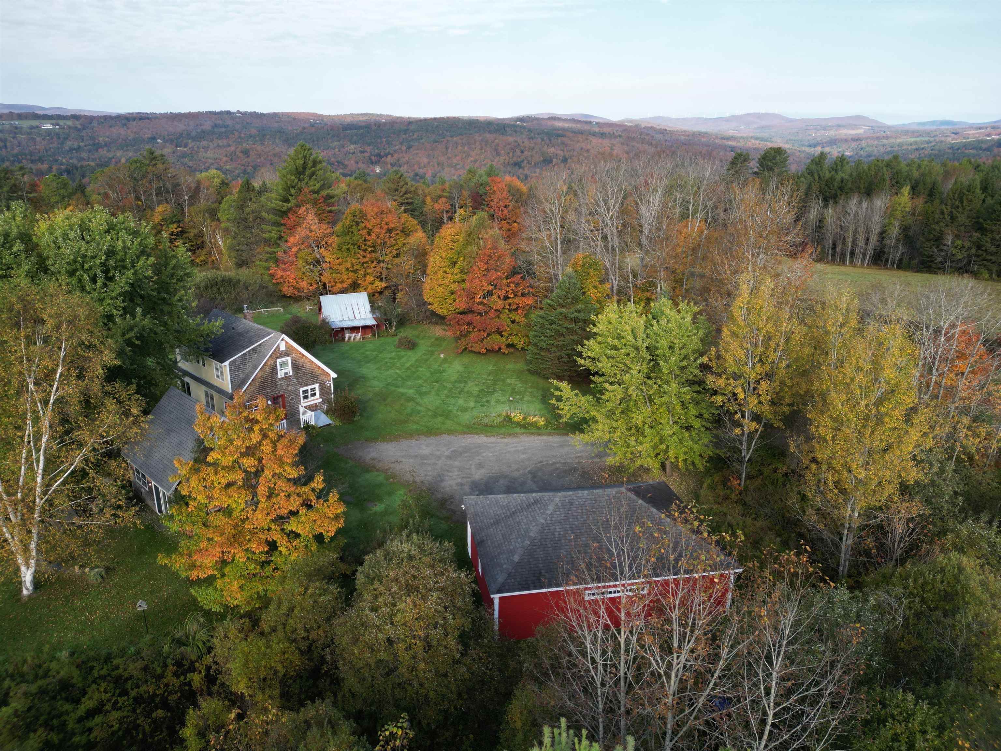
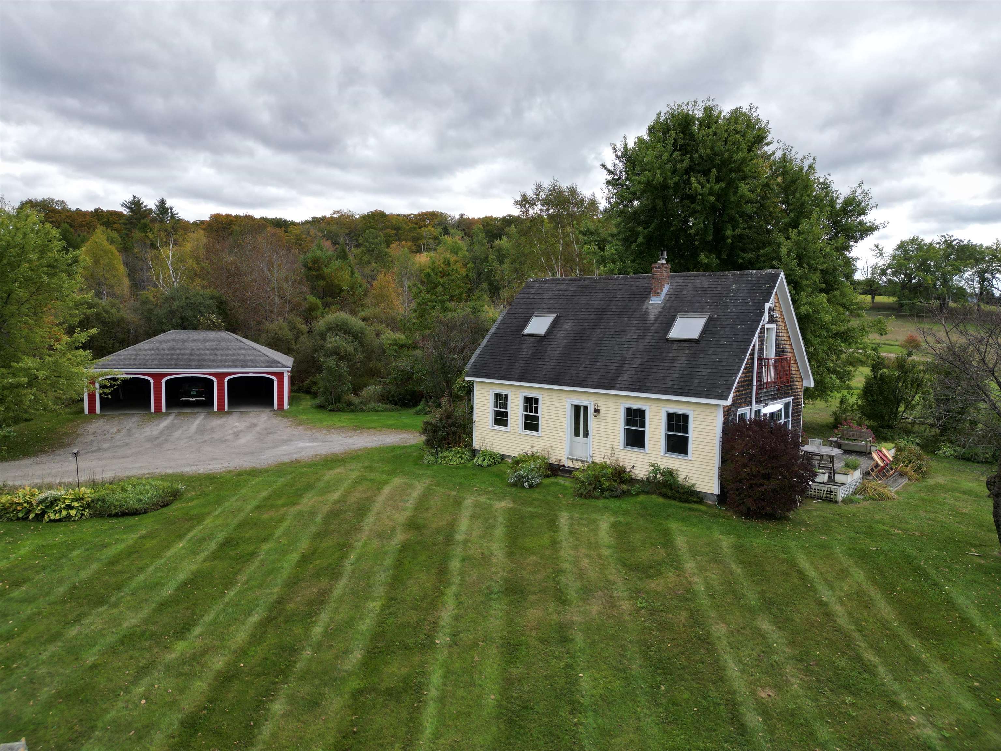

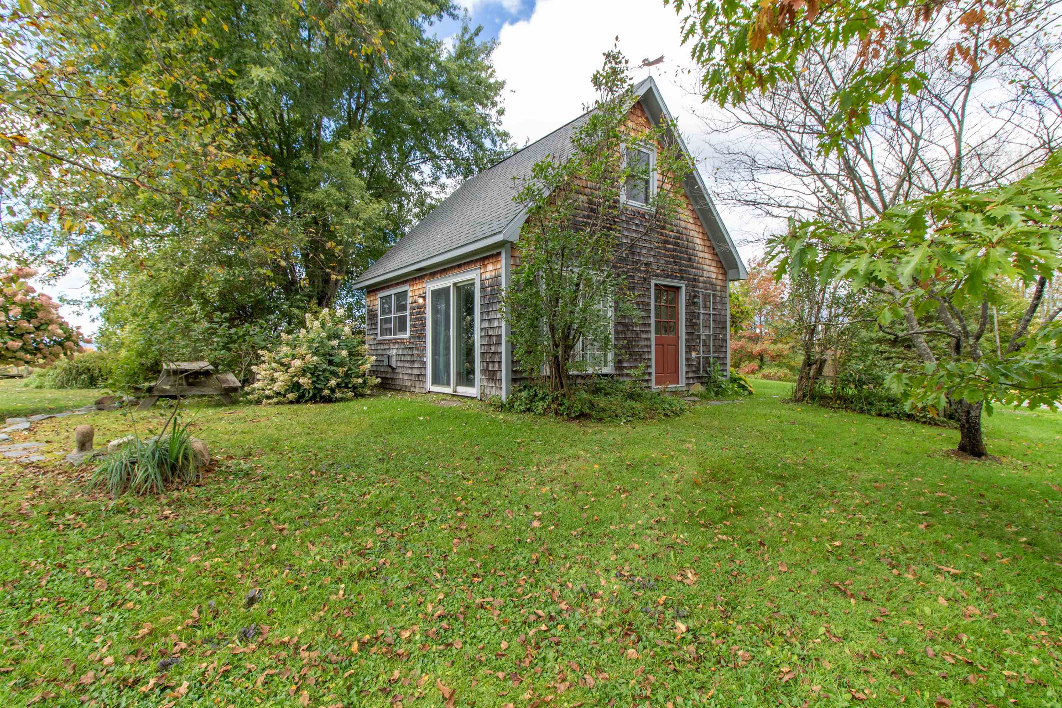
General Property Information
- Property Status:
- Active Under Contract
- Price:
- $765, 000
- Assessed:
- $0
- Assessed Year:
- County:
- VT-Caledonia
- Acres:
- 11.11
- Property Type:
- Single Family
- Year Built:
- 1986
- Agency/Brokerage:
- Libby Ratico
Century 21 Farm & Forest - Bedrooms:
- 2
- Total Baths:
- 3
- Sq. Ft. (Total):
- 1408
- Tax Year:
- 2024
- Taxes:
- $9, 028
- Association Fees:
This lovely home in the heart of Darling Hill has so much to offer. Beautiful western views, a guest cottage, large three bay garage, and easy access to bike trails, all while feeling private and tucked away, in the heart of it all. Set on over 11 acres, this open plan two ensuite bedroom house feels both roomy and cozy at the same time. You will feel welcomed into the warm and spacious mudroom, and can slip down to the sauna in the basement, or fix yourself a snack in the open, light filled kitchen. From the living room you can enjoy the open mountain views through the wall of windows, or step out onto the deck and enjoy the scenery from there. Host your guests in the cheerful guest cottage, with an ample kitchen and upstairs bedroom, just steps from the house, but situated in a private manner. The three car oversized garage provides plenty of space for the cars, bikes, and other toys, and if you need more space, head down to the barn with an upstairs insulated study, adjacent to a flat space that would be great for gardening or animals, and mature apple trees nearby. This special home has so much to offer any outdoor enthusiast, come check it out today!
Interior Features
- # Of Stories:
- 2
- Sq. Ft. (Total):
- 1408
- Sq. Ft. (Above Ground):
- 1408
- Sq. Ft. (Below Ground):
- 0
- Sq. Ft. Unfinished:
- 768
- Rooms:
- 6
- Bedrooms:
- 2
- Baths:
- 3
- Interior Desc:
- Attic - Hatch/Skuttle, Dining Area, Furnished, Living/Dining, Primary BR w/ BA, Sauna, Skylight
- Appliances Included:
- Dishwasher, Dryer, Refrigerator, Washer, Stove - Gas
- Flooring:
- Heating Cooling Fuel:
- Gas - LP/Bottle
- Water Heater:
- Basement Desc:
- Bulkhead, Concrete, Full, Interior Access
Exterior Features
- Style of Residence:
- Cape
- House Color:
- Time Share:
- No
- Resort:
- Exterior Desc:
- Exterior Details:
- Amenities/Services:
- Land Desc.:
- Country Setting, Hilly, Mountain View, Recreational, Secluded, Mountain, Near Paths, Near Skiing, Near Snowmobile Trails
- Suitable Land Usage:
- Recreation
- Roof Desc.:
- Shingle
- Driveway Desc.:
- Gravel
- Foundation Desc.:
- Concrete
- Sewer Desc.:
- 1000 Gallon, Concrete, Leach Field, Private, Septic
- Garage/Parking:
- Yes
- Garage Spaces:
- 3
- Road Frontage:
- 422
Other Information
- List Date:
- 2024-10-10
- Last Updated:
- 2024-11-05 18:43:56


