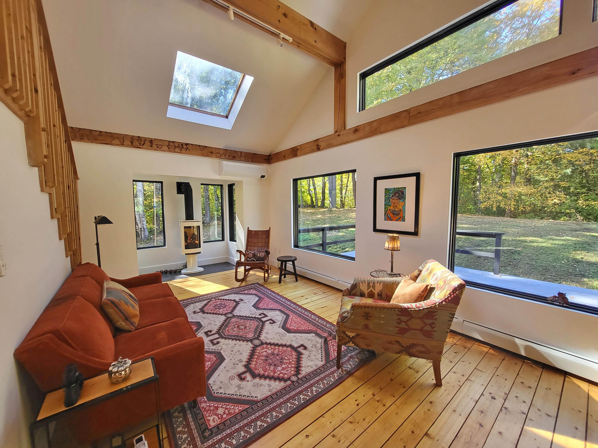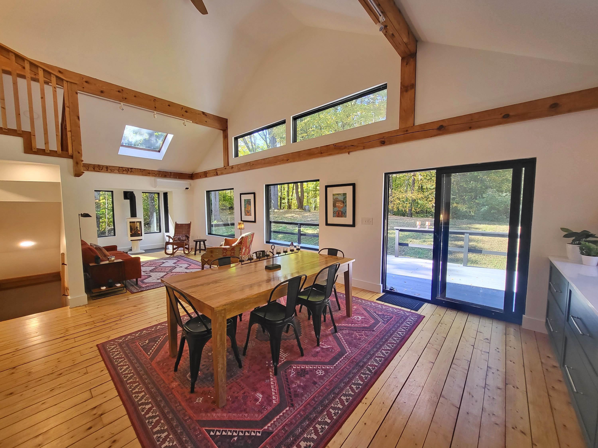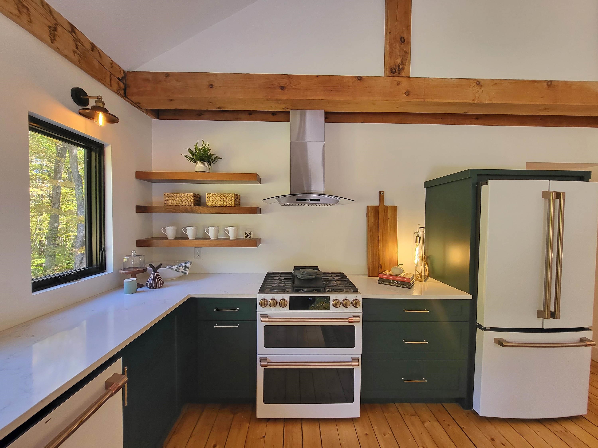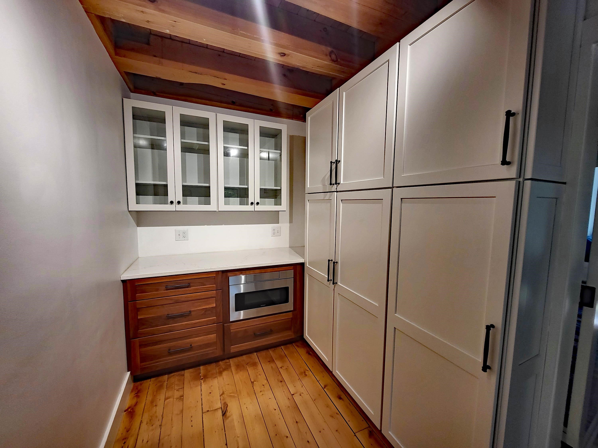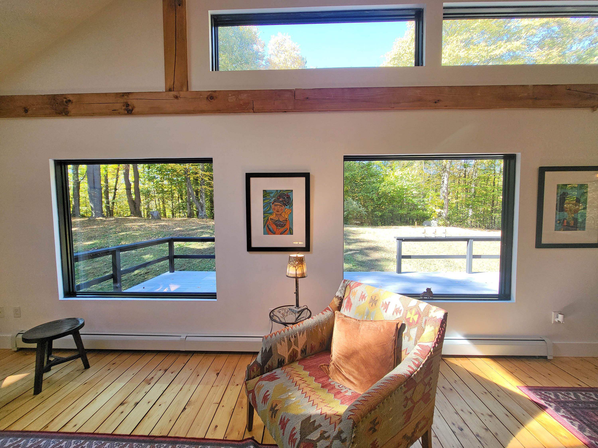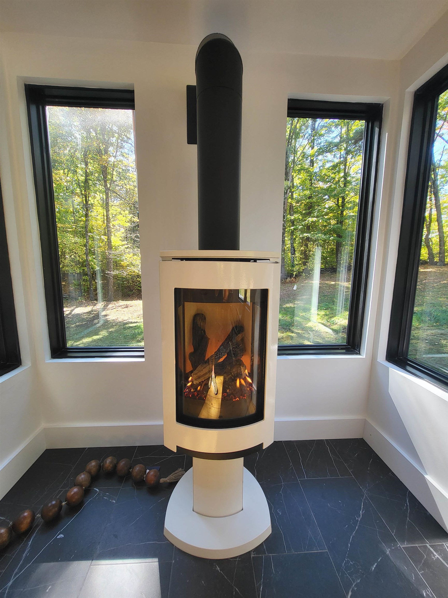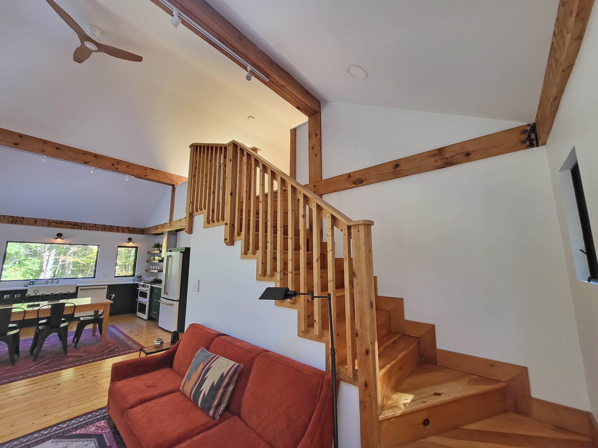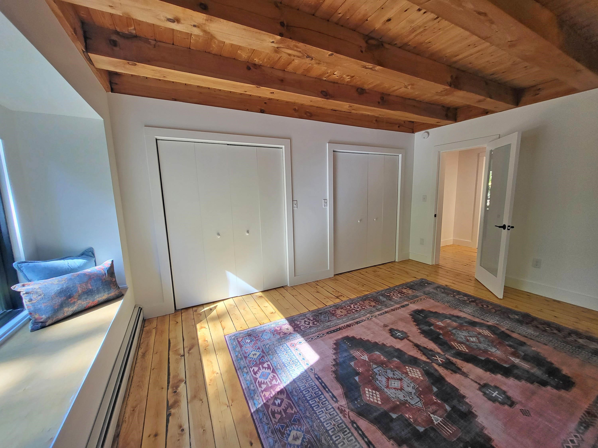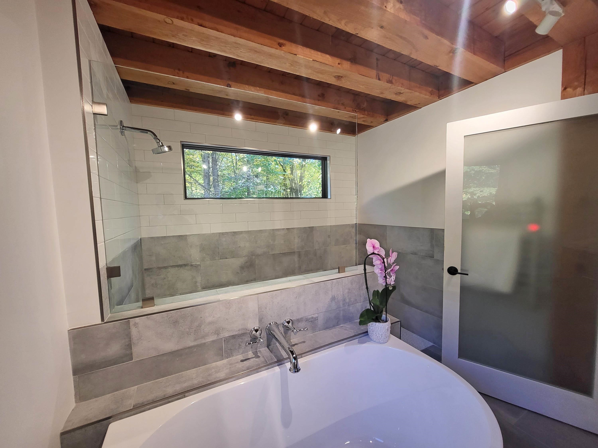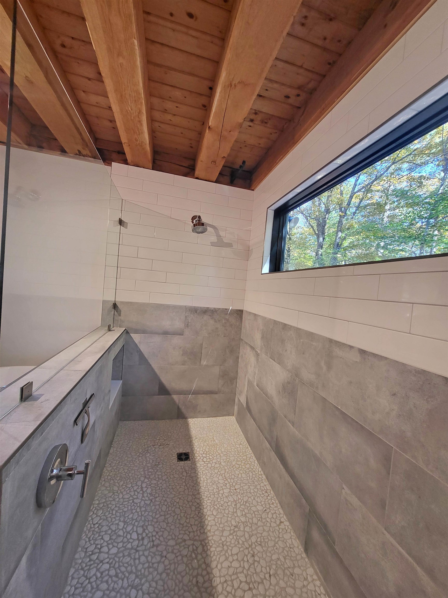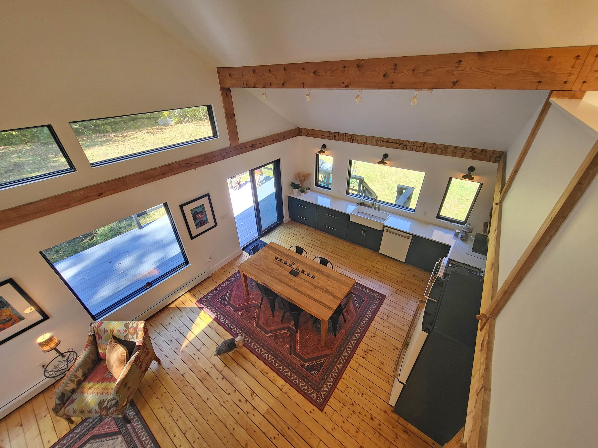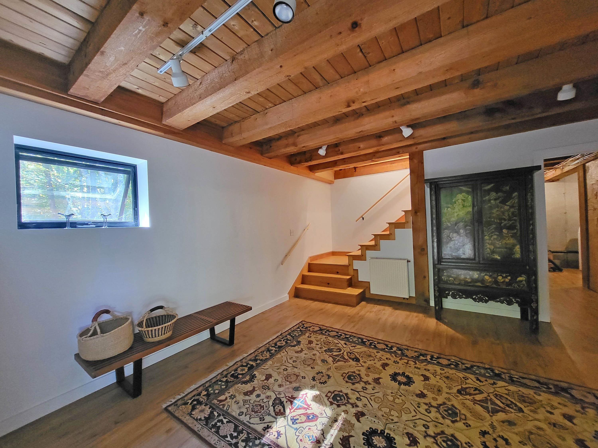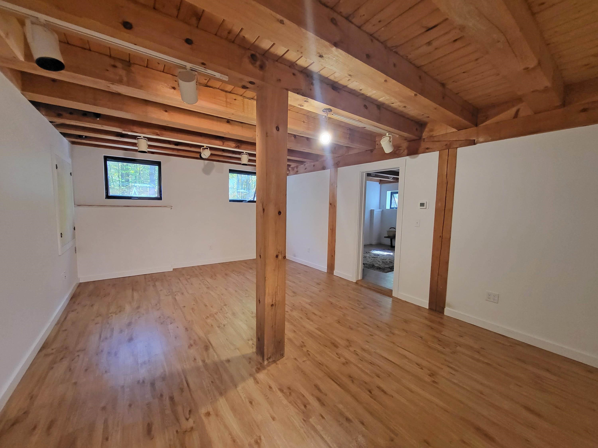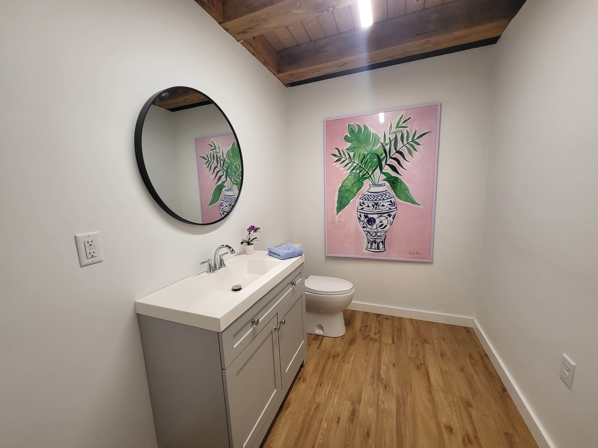1 of 35
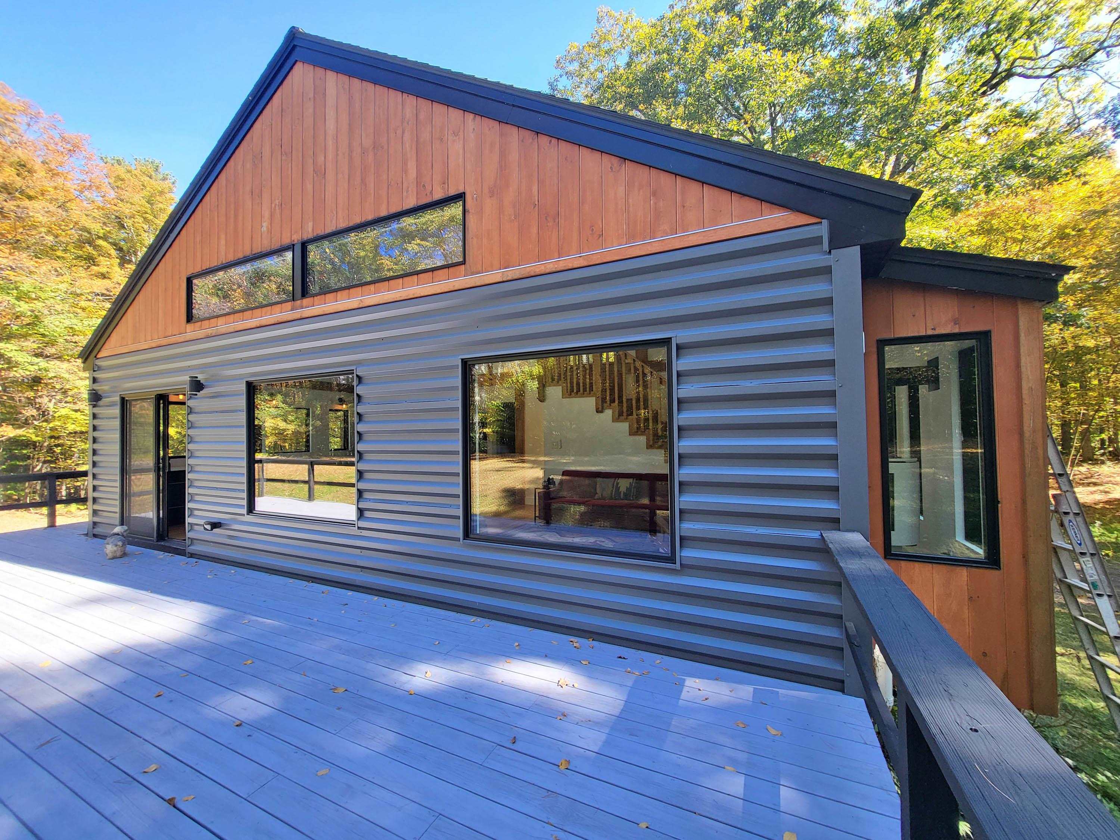
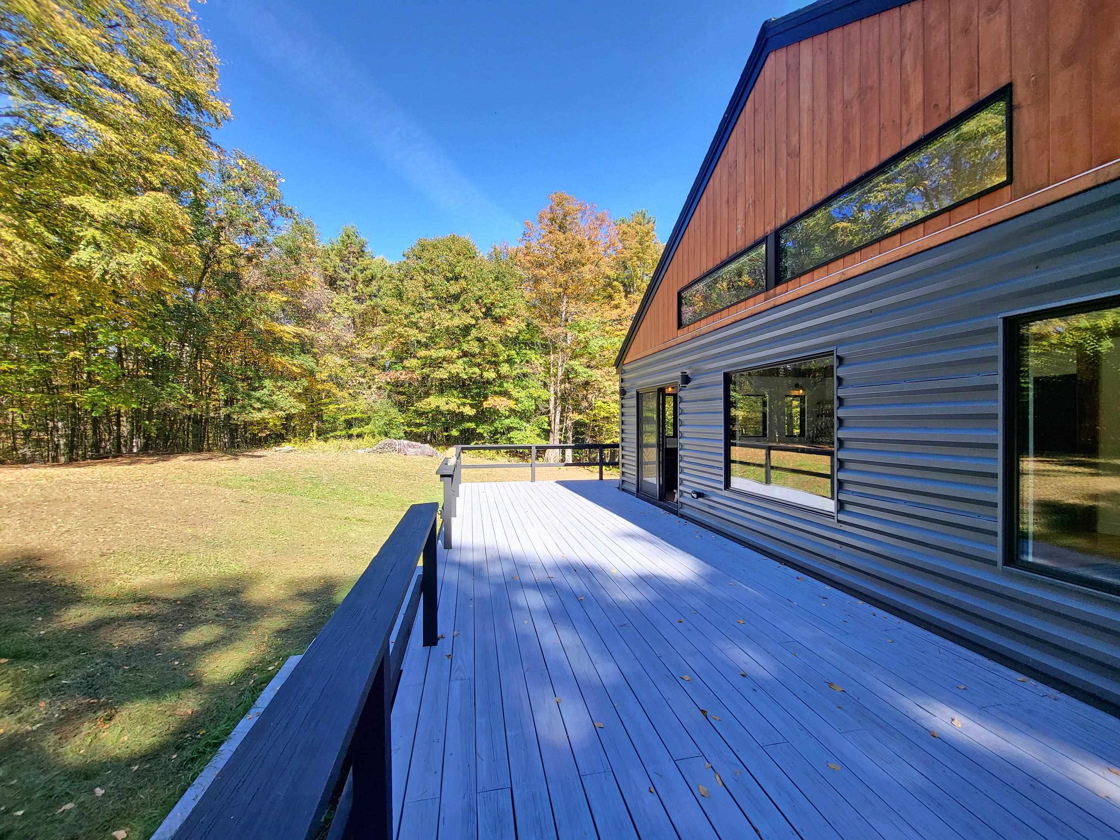
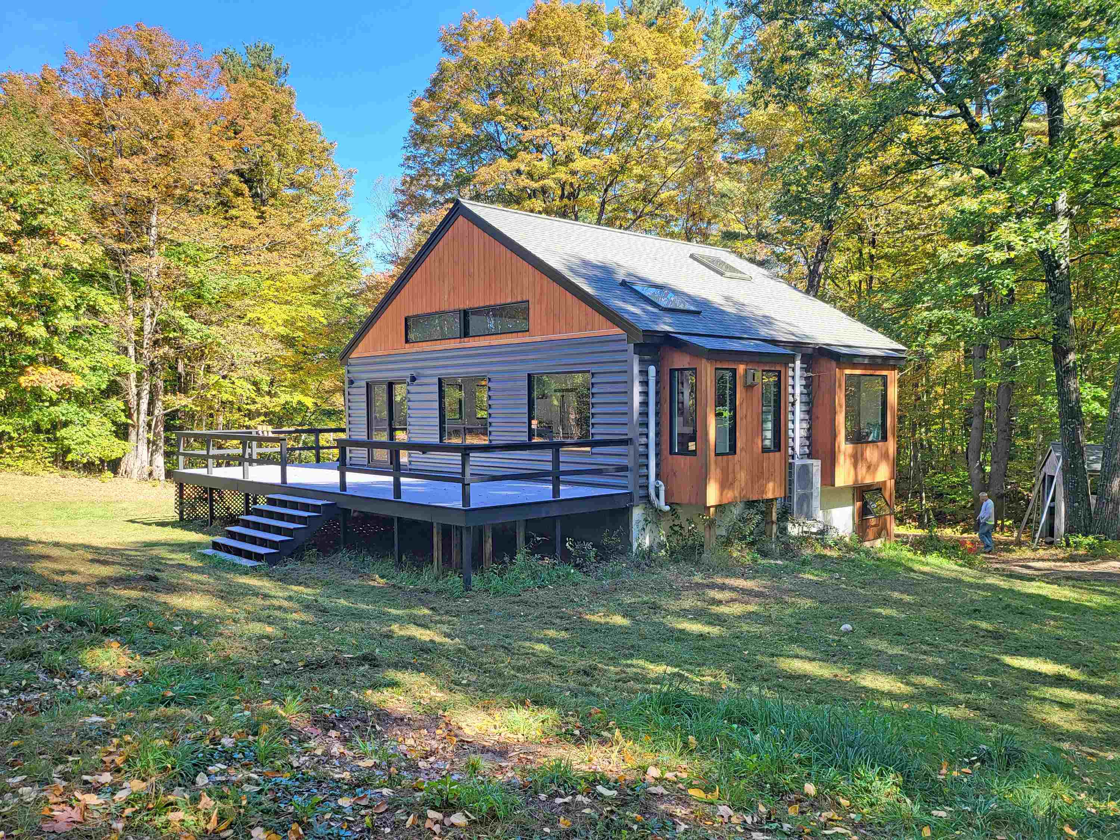
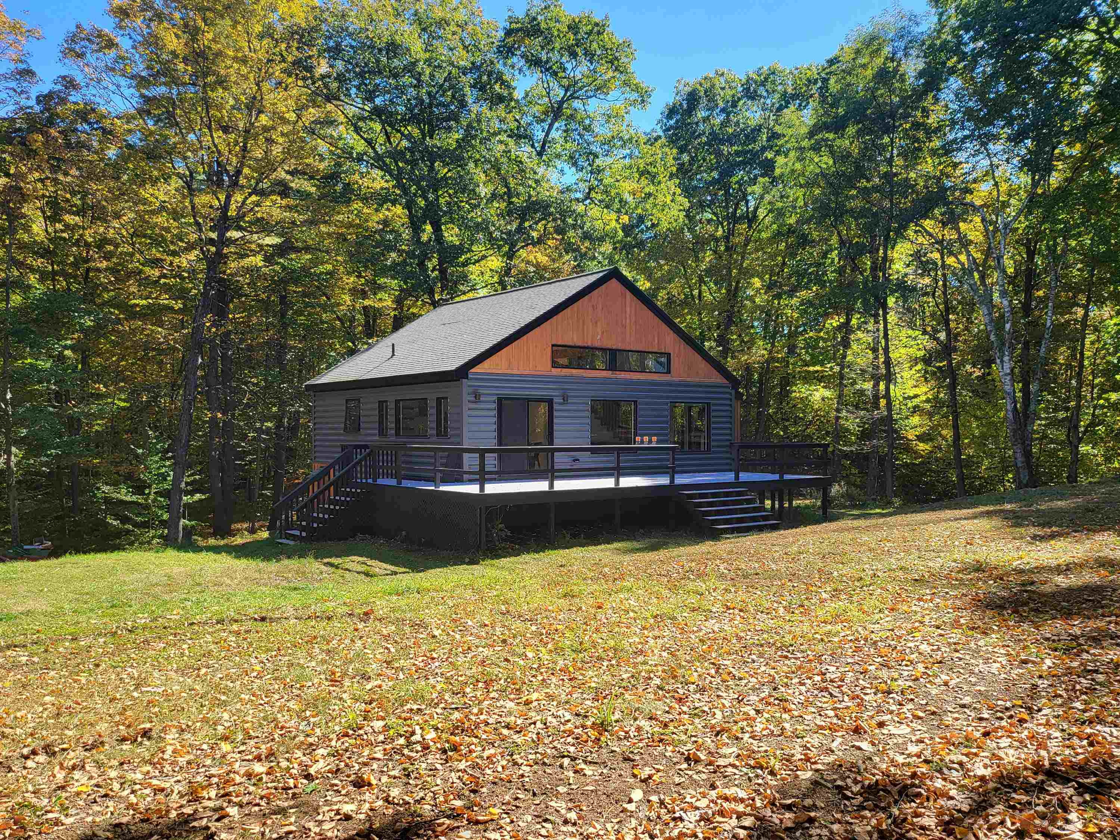


General Property Information
- Property Status:
- Active Under Contract
- Price:
- $495, 000
- Assessed:
- $0
- Assessed Year:
- County:
- VT-Windham
- Acres:
- 6.39
- Property Type:
- Single Family
- Year Built:
- 1992
- Agency/Brokerage:
- Robert Doyle
Berkley & Veller Greenwood Country - Bedrooms:
- 3
- Total Baths:
- 2
- Sq. Ft. (Total):
- 1510
- Tax Year:
- 2024
- Taxes:
- $6, 867
- Association Fees:
This beautiful country contemporary is privately located on over 6 acres of land and only a short drive to Brattleboro. The owners took a basic home and transformed it using elements of Scandanivan desigh with an American twist. There is a 40X11 rear deck, open lawn areas and mixed woodland with frontage on both roads. The interior is filled with natural light with huge custom windows bringing the outside in!! Included: Great Room that incorporates the Kitchen/Dining Area and the Living Room. The Kitchen is stunning with quartz counters, custom soft-close cabinets, pine flooring and upgraded appliances & lighting. Adjacent is a huge Pantry with microwave and additional cabinets. The Living/Dining area has softwood flooring, skylight, ceiling fan and propane heat stove. The first level also provides the Primary Bedroom with window seat, double closets and huge custom Bath with ceramic tile flooring/walls, soaking tub and glass walled shower. The Loft can be used as a Bedroom or office and overlooks the Living/Kitchen rooms. The lower level provides a spacious Entry/Family Room, Bedroom (larger window will be needed for fire exit), half bath and utility room with laundry. Other features include: 3 mini splits for cooling and heating, propane heat stove and baseboard hot water heating with new boiler. A special home in a wonderful country location!!
Interior Features
- # Of Stories:
- 2.5
- Sq. Ft. (Total):
- 1510
- Sq. Ft. (Above Ground):
- 1000
- Sq. Ft. (Below Ground):
- 510
- Sq. Ft. Unfinished:
- 200
- Rooms:
- 6
- Bedrooms:
- 3
- Baths:
- 2
- Interior Desc:
- Central Vacuum, Cathedral Ceiling, Ceiling Fan, Dining Area, Fireplace - Gas, Kitchen/Dining, Primary BR w/ BA, Natural Light, Skylight, Soaking Tub, Storage - Indoor, Walk-in Pantry, Laundry - Basement
- Appliances Included:
- Dishwasher, Dryer, Microwave, Range - Electric, Refrigerator, Washer, Water Heater - Domestic
- Flooring:
- Ceramic Tile, Softwood, Vinyl Plank
- Heating Cooling Fuel:
- Electric, Gas - LP/Bottle
- Water Heater:
- Basement Desc:
- Full, Partially Finished, Stairs - Interior, Storage Space, Walkout
Exterior Features
- Style of Residence:
- Contemporary
- House Color:
- Time Share:
- No
- Resort:
- Exterior Desc:
- Exterior Details:
- Deck, Garden Space, Windows - Double Pane
- Amenities/Services:
- Land Desc.:
- Country Setting
- Suitable Land Usage:
- Roof Desc.:
- Shingle - Asphalt
- Driveway Desc.:
- Gravel
- Foundation Desc.:
- Concrete
- Sewer Desc.:
- Septic
- Garage/Parking:
- No
- Garage Spaces:
- 0
- Road Frontage:
- 582
Other Information
- List Date:
- 2024-10-09
- Last Updated:
- 2024-10-17 14:08:59


