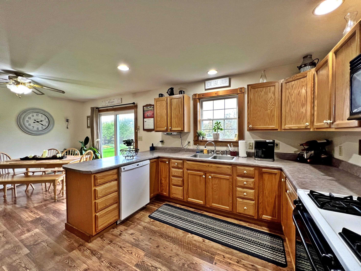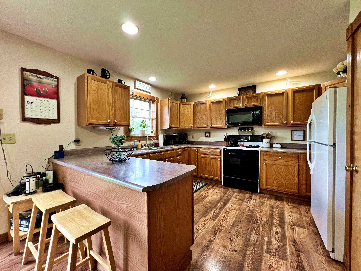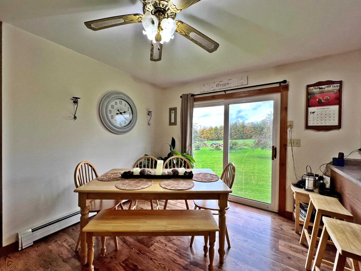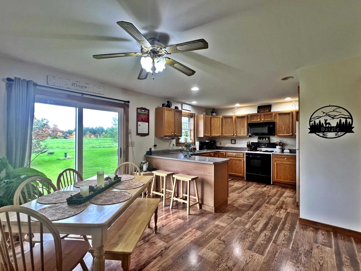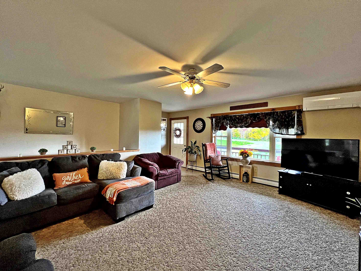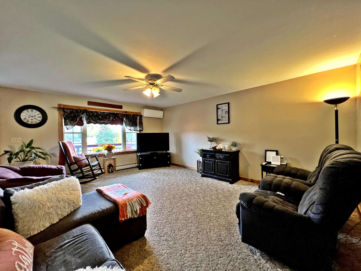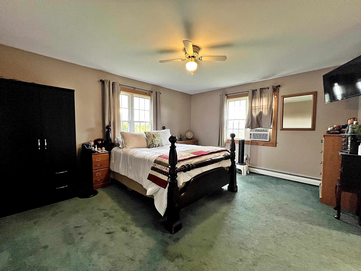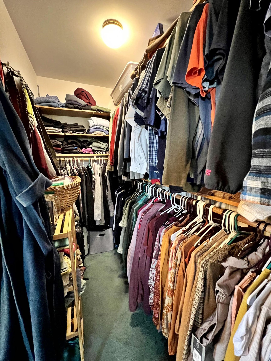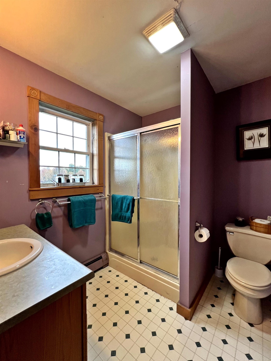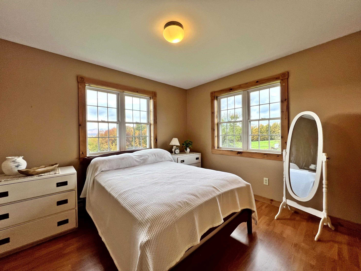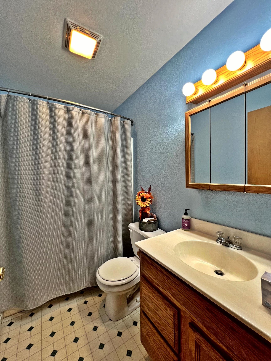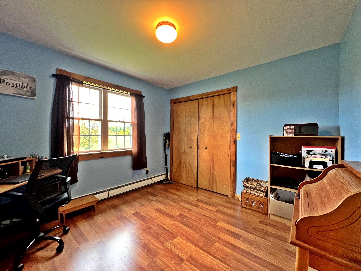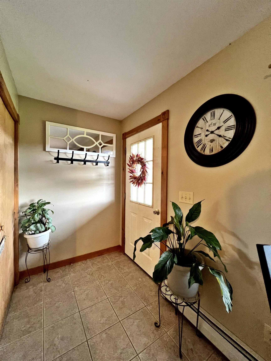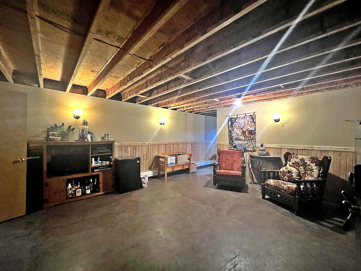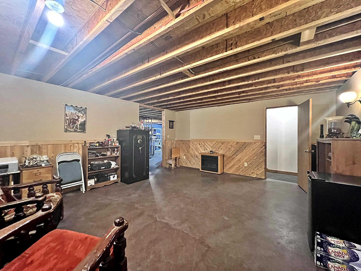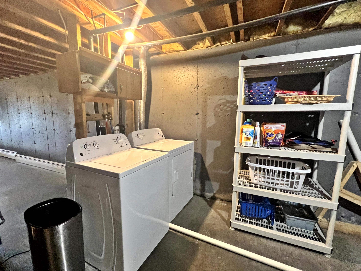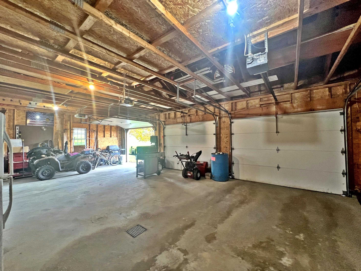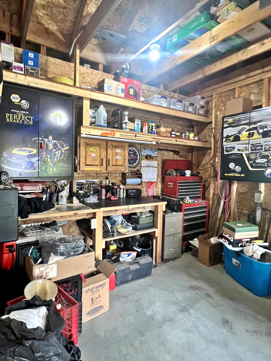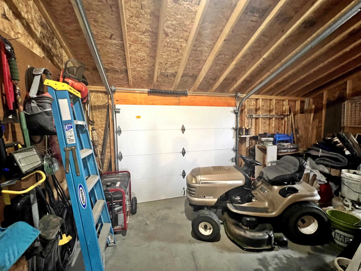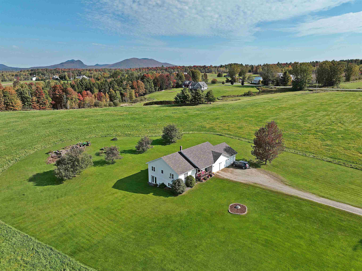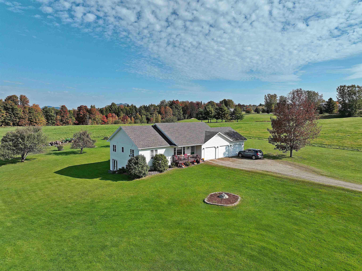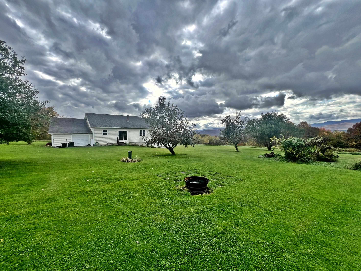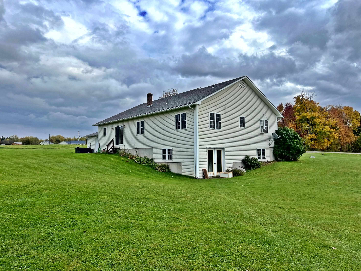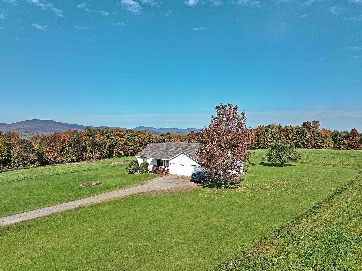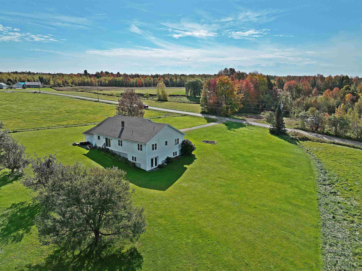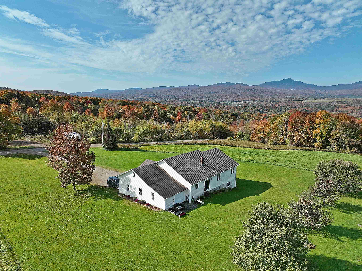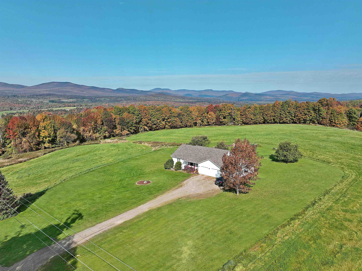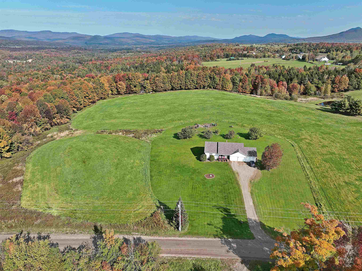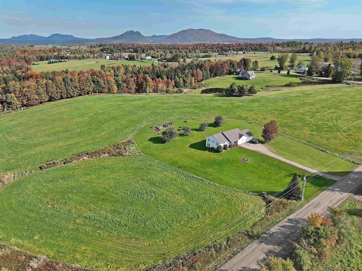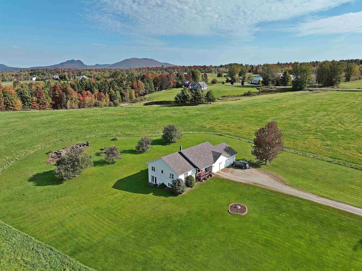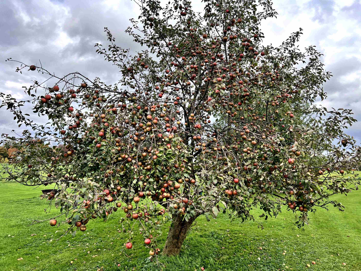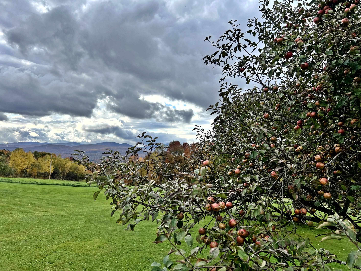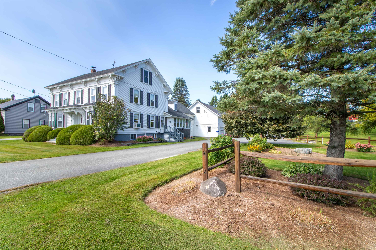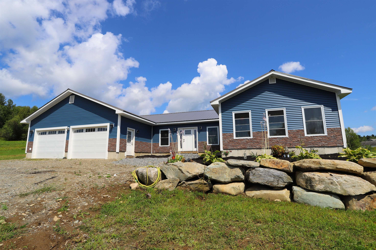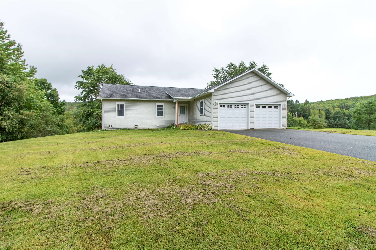1 of 40
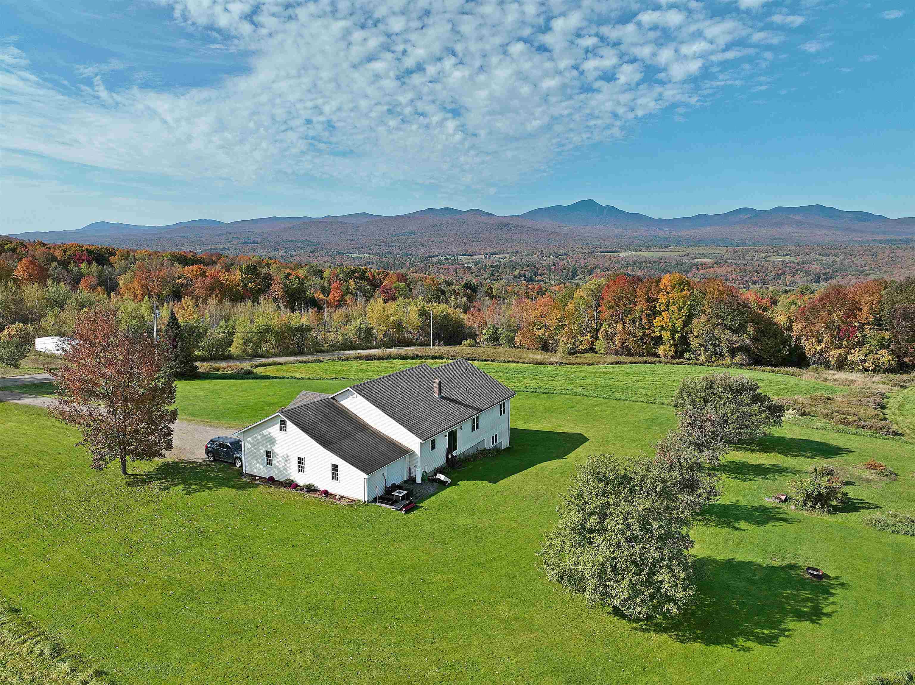
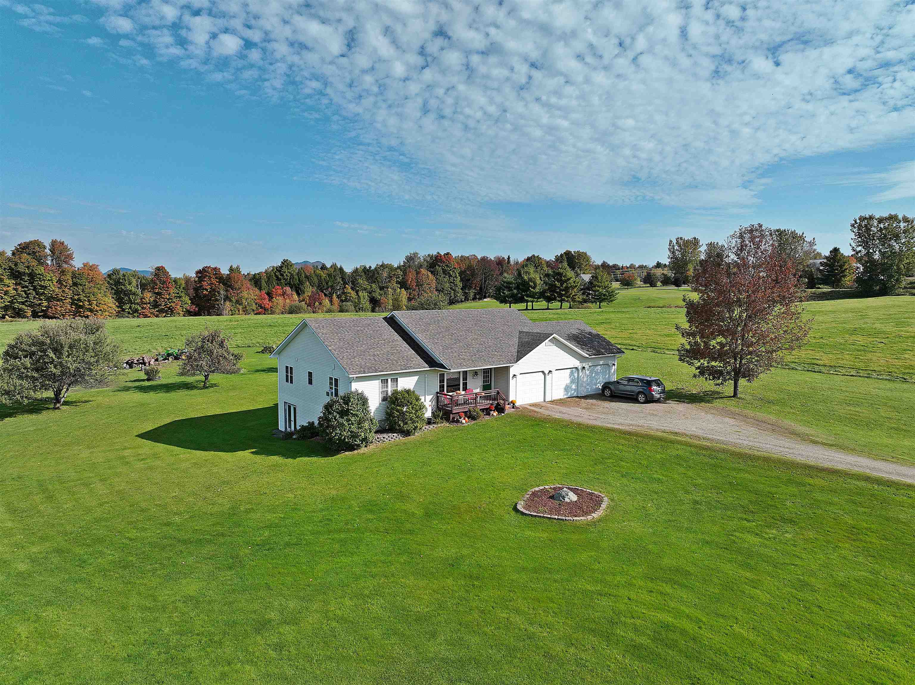
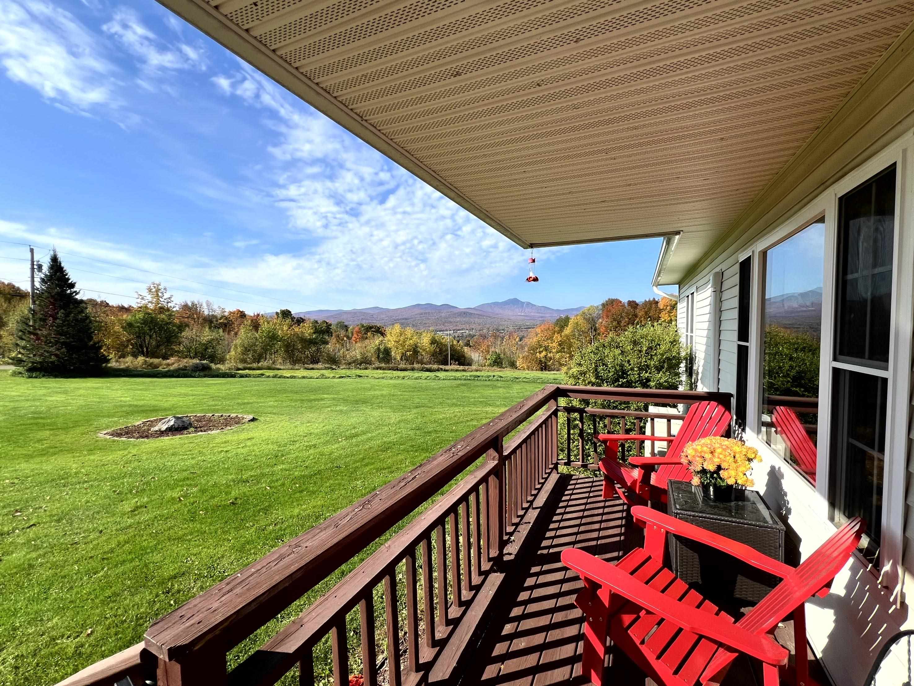
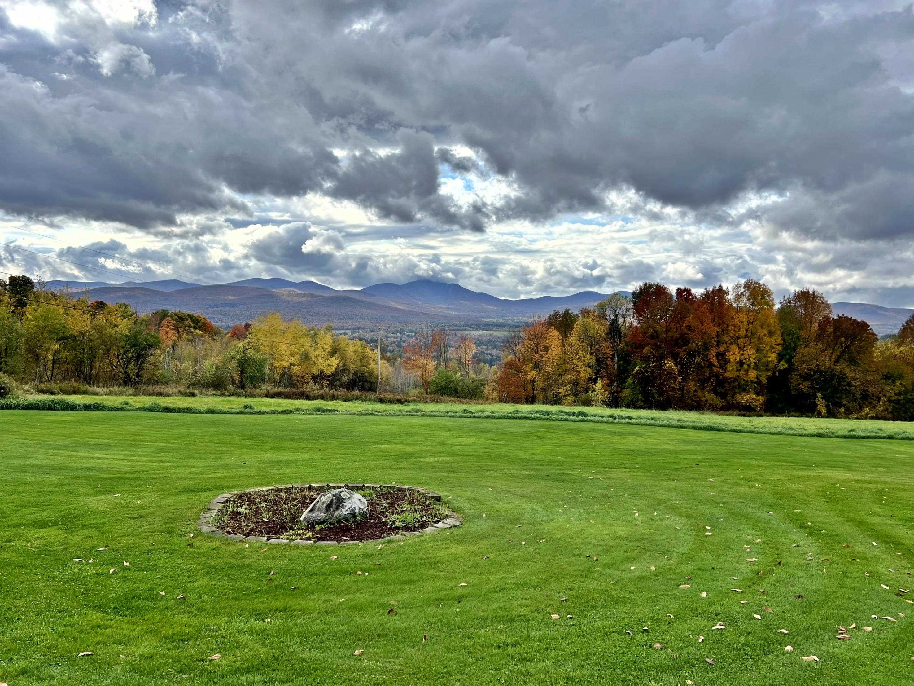
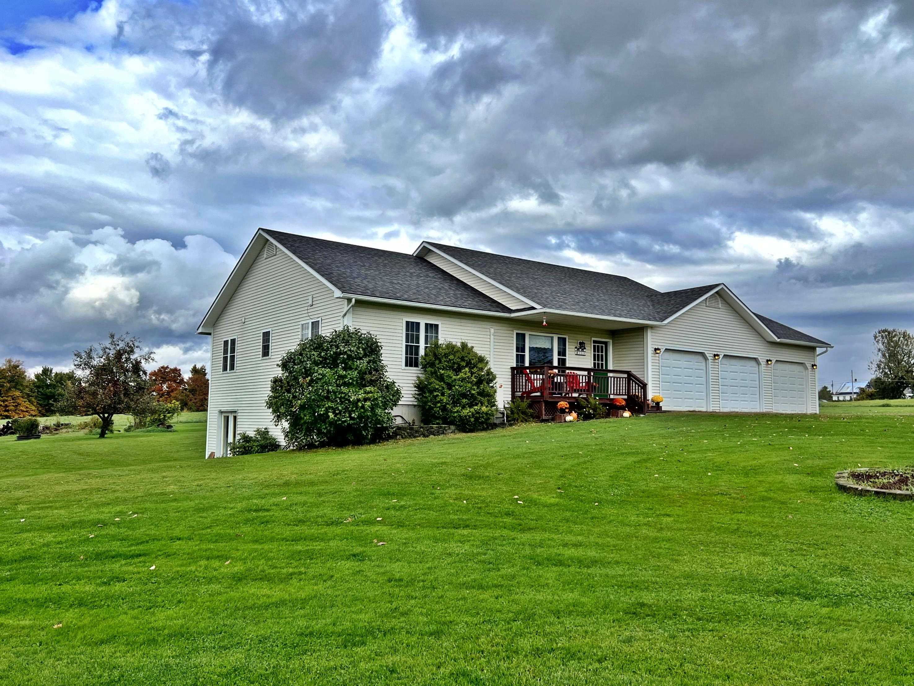
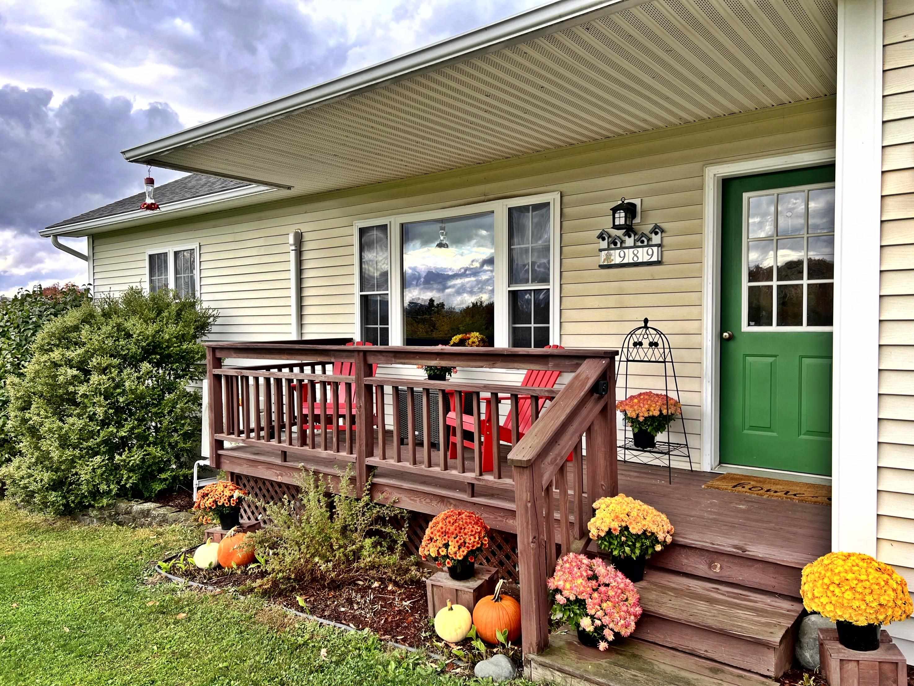
General Property Information
- Property Status:
- Active Under Contract
- Price:
- $419, 900
- Assessed:
- $0
- Assessed Year:
- County:
- VT-Orleans
- Acres:
- 10.02
- Property Type:
- Single Family
- Year Built:
- 2000
- Agency/Brokerage:
- Nicholas Maclure
Century 21 Farm & Forest - Bedrooms:
- 3
- Total Baths:
- 2
- Sq. Ft. (Total):
- 1424
- Tax Year:
- 2024
- Taxes:
- $4, 874
- Association Fees:
Where do we start with this property that has so much to offer? How about the stunning view of Jay Peak! The 10 acre lot is mostly open hay field making this the ideal site for someone with animals, someone who wants substantial gardens, or someone who just likes to look across the meadow and see wildlife. Now lets move to the house. This single owner home was constructed in 2000. It offers 3 bedrooms, 1.75 baths, a large living room, an eat in kitchen with access to the back yard, and two small entryways, one from the garage and one off the covered front porch. Downstairs you will find two rooms with stained concrete floors, finished walls and unfinished ceilings. One is currently a den and the other is a work out room. Then we move to the large unfinished portion which has double walk out doors, ample room for a workshop, crafts or storage plus a large utility area with the laundry. The unfinished space is also plumbed for another half bath. A 3 bay garage offers lots of storage for vehicles and toys plus there is a back shed bay for your lawn mower and tools. The yard has several apple trees and some nice landscaping. The lot has over 550' of road frontage so it is wide and deep. There is an exceptional amount of value in all this property has to offer in a wonderful location so close to Jay Peak Resort!
Interior Features
- # Of Stories:
- 1
- Sq. Ft. (Total):
- 1424
- Sq. Ft. (Above Ground):
- 1424
- Sq. Ft. (Below Ground):
- 0
- Sq. Ft. Unfinished:
- 1424
- Rooms:
- 5
- Bedrooms:
- 3
- Baths:
- 2
- Interior Desc:
- Ceiling Fan, Dining Area, Kitchen/Dining, Laundry Hook-ups, Primary BR w/ BA, Storage - Indoor, Walk-in Closet, Laundry - Basement
- Appliances Included:
- Dishwasher, Dryer, Microwave, Range - Electric, Refrigerator, Washer
- Flooring:
- Carpet, Concrete, Laminate, Vinyl
- Heating Cooling Fuel:
- Oil
- Water Heater:
- Basement Desc:
- Concrete Floor, Full, Partially Finished, Stairs - Interior, Storage Space, Walkout
Exterior Features
- Style of Residence:
- Ranch, Walkout Lower Level
- House Color:
- Beige
- Time Share:
- No
- Resort:
- Exterior Desc:
- Exterior Details:
- Garden Space, Natural Shade, Porch - Covered, Shed, Storage, Windows - Double Pane
- Amenities/Services:
- Land Desc.:
- Agricultural, Country Setting, Farm - Horse/Animal, Landscaped, Level, Mountain View, Open, View
- Suitable Land Usage:
- Roof Desc.:
- Shingle - Asphalt
- Driveway Desc.:
- Gravel
- Foundation Desc.:
- Concrete
- Sewer Desc.:
- Leach Field, Private, Septic
- Garage/Parking:
- Yes
- Garage Spaces:
- 3
- Road Frontage:
- 550
Other Information
- List Date:
- 2024-10-09
- Last Updated:
- 2024-10-23 15:09:05



