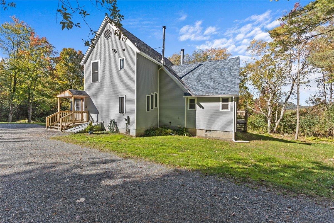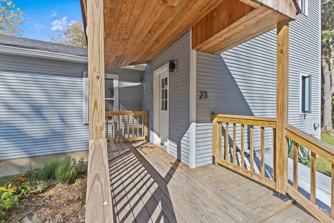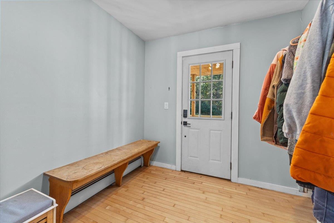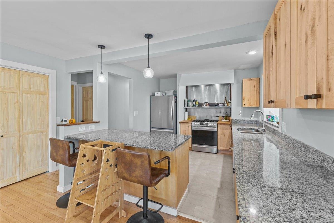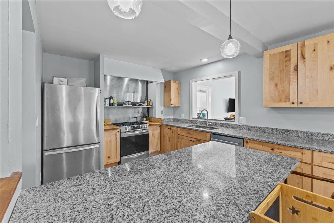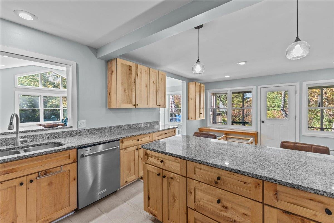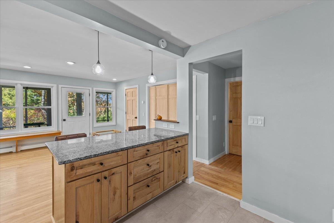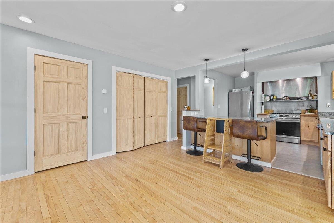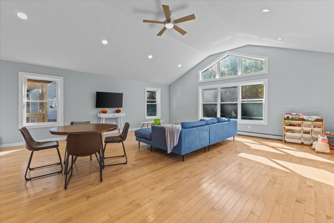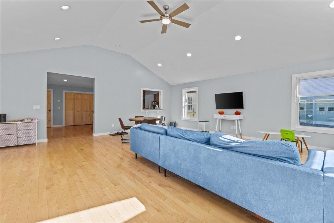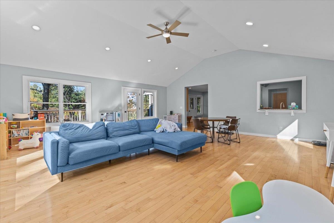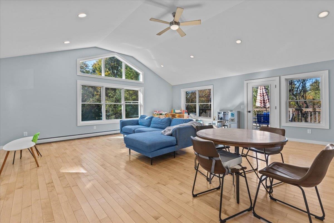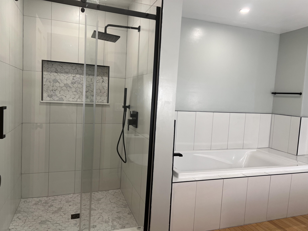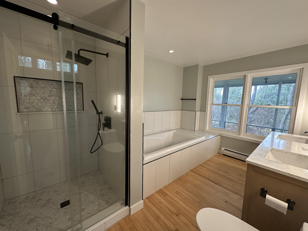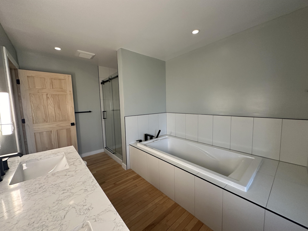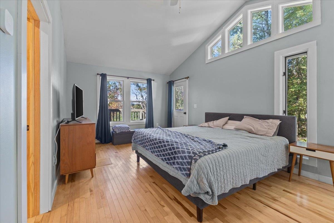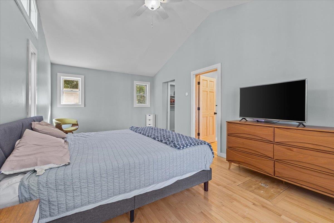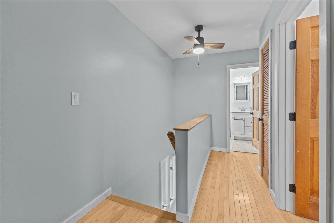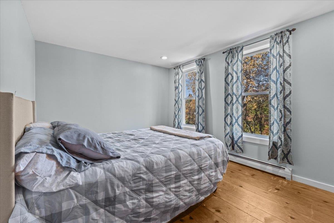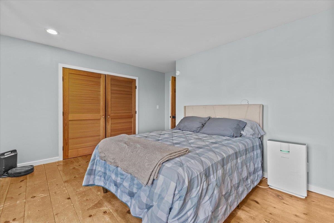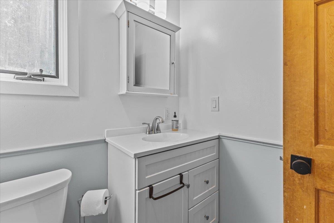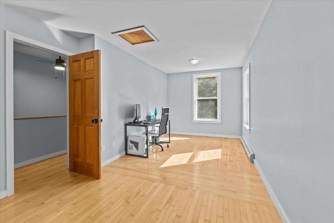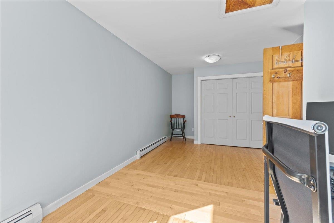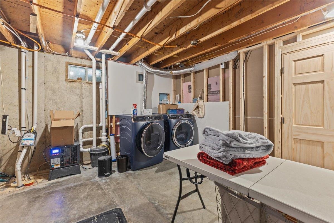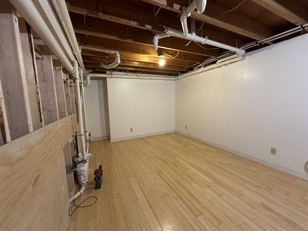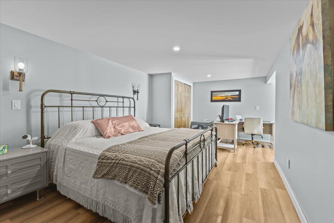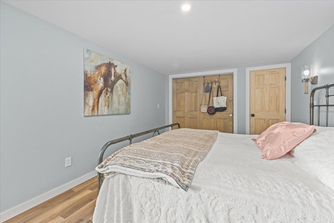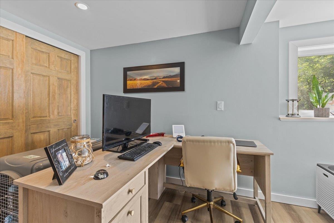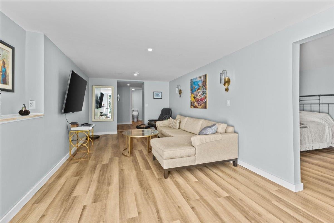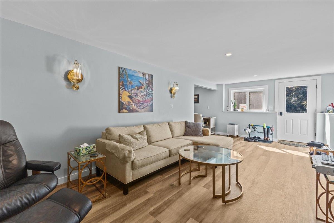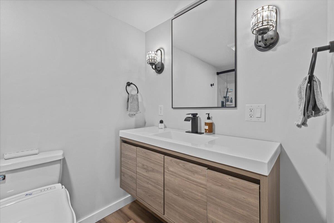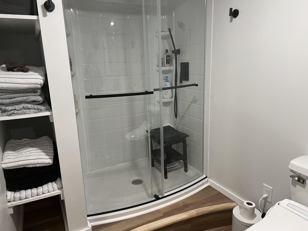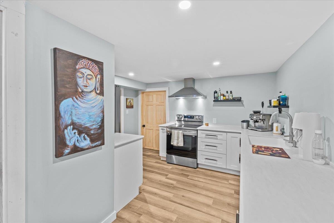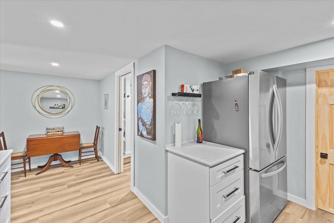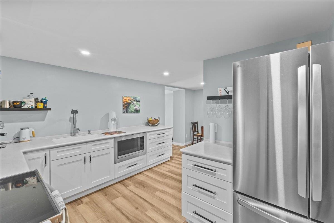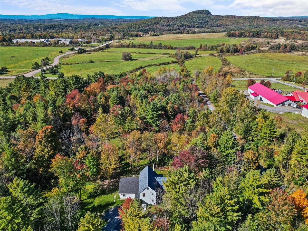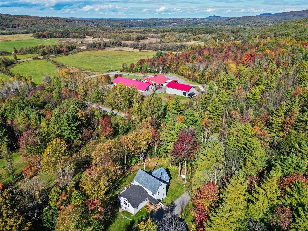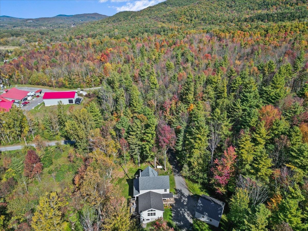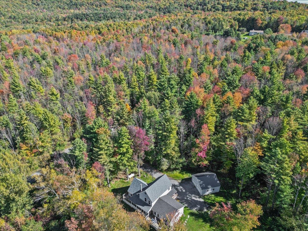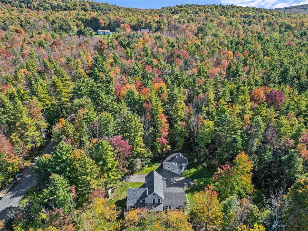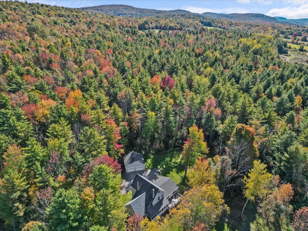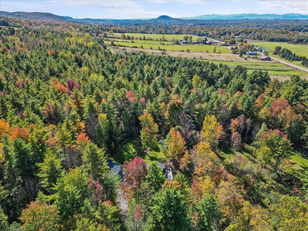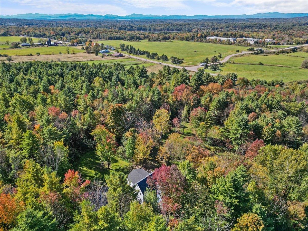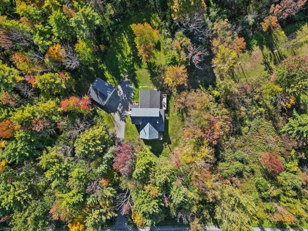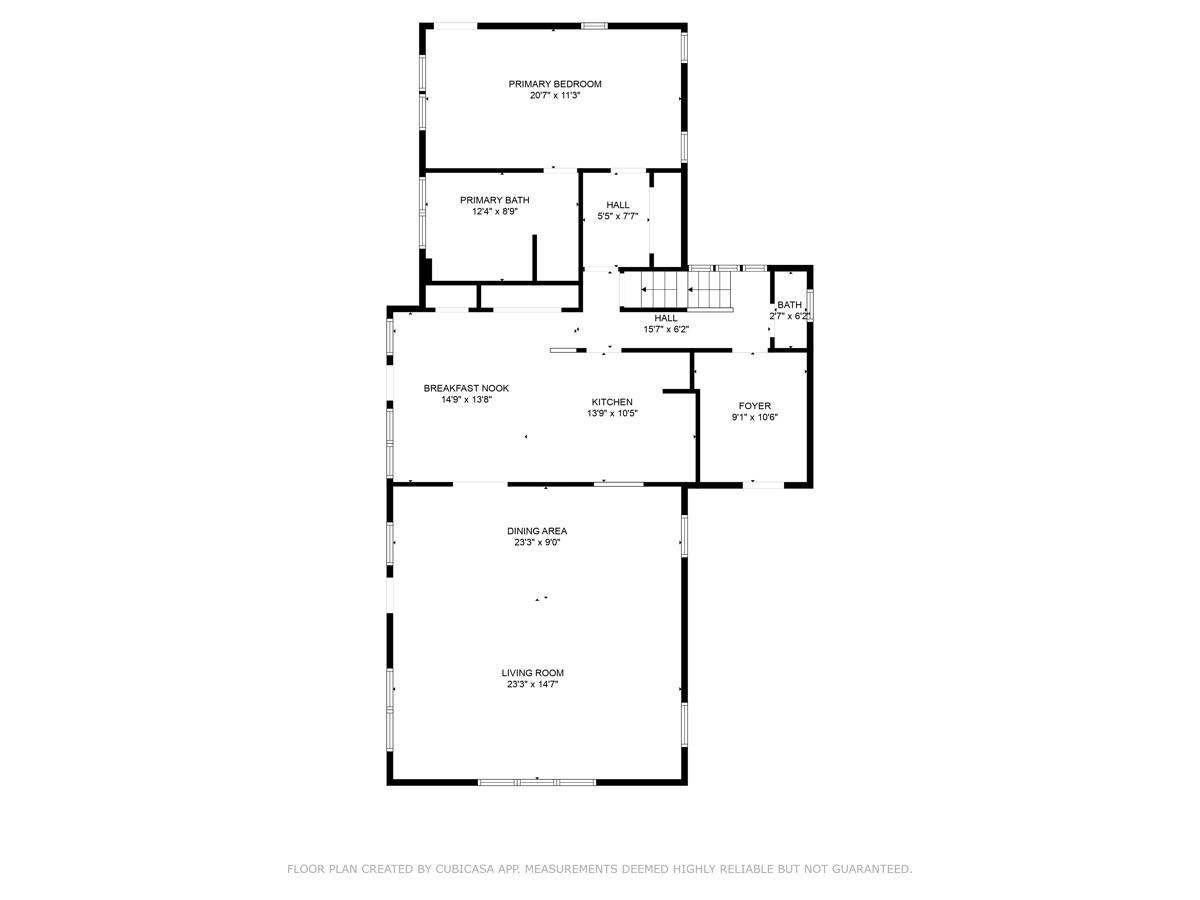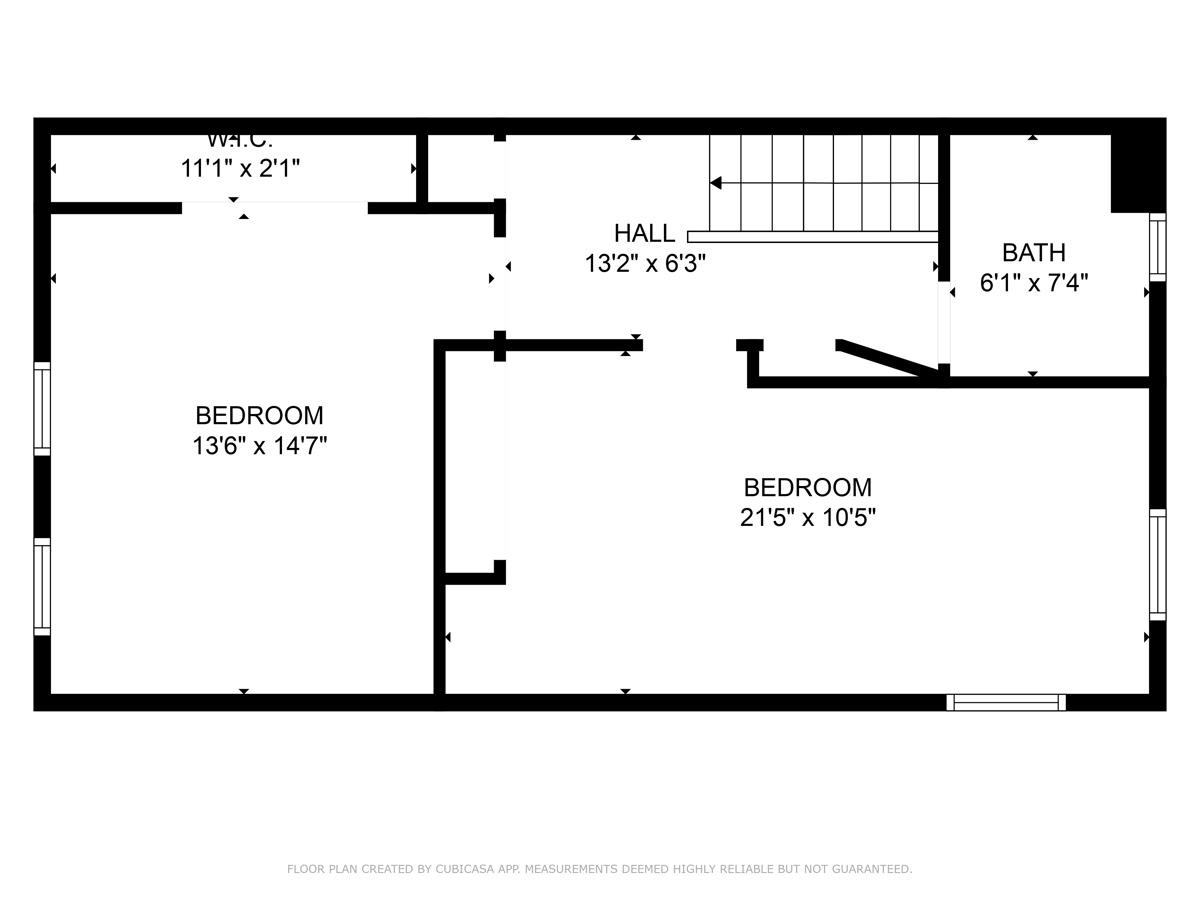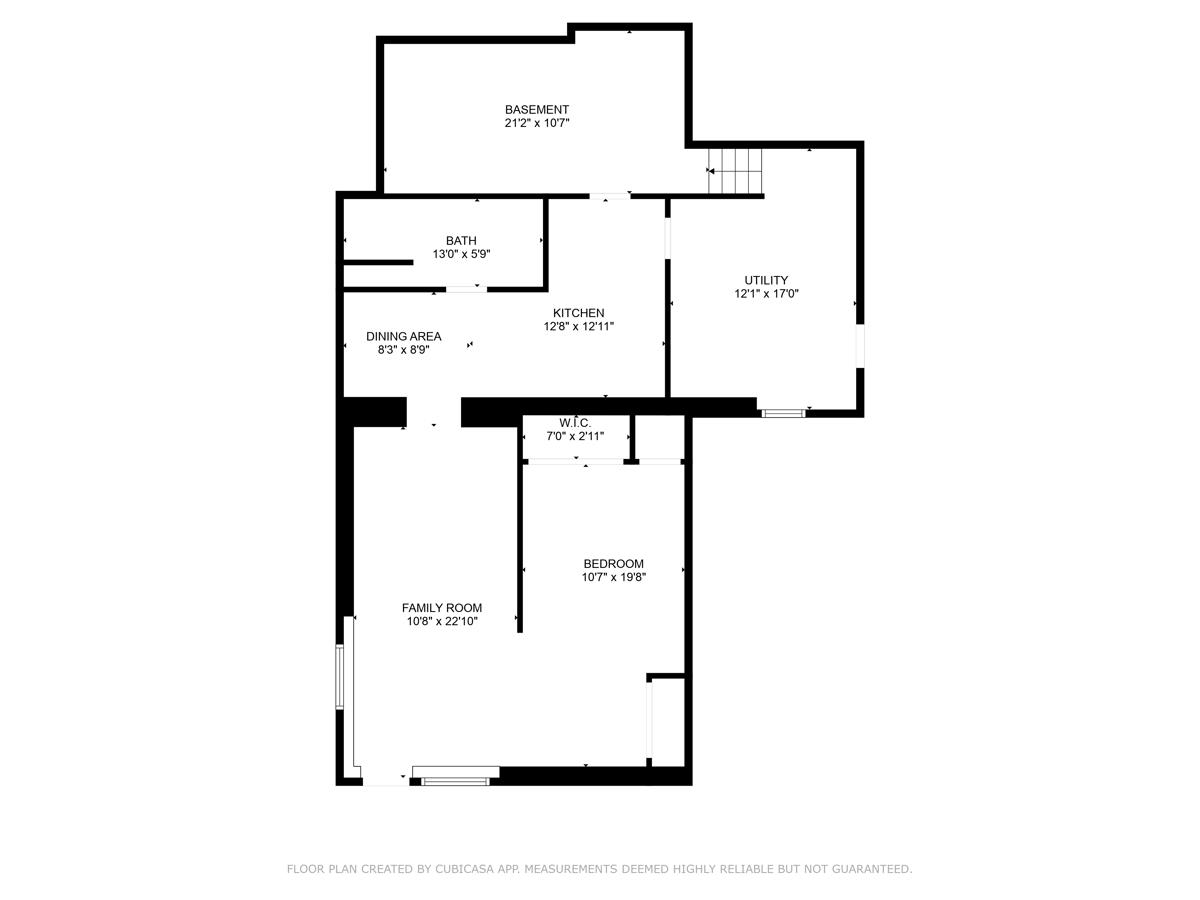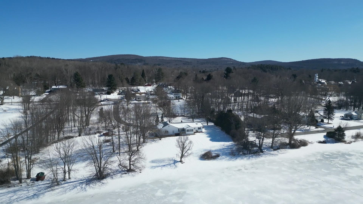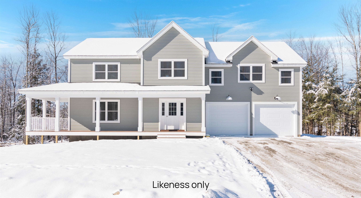1 of 54
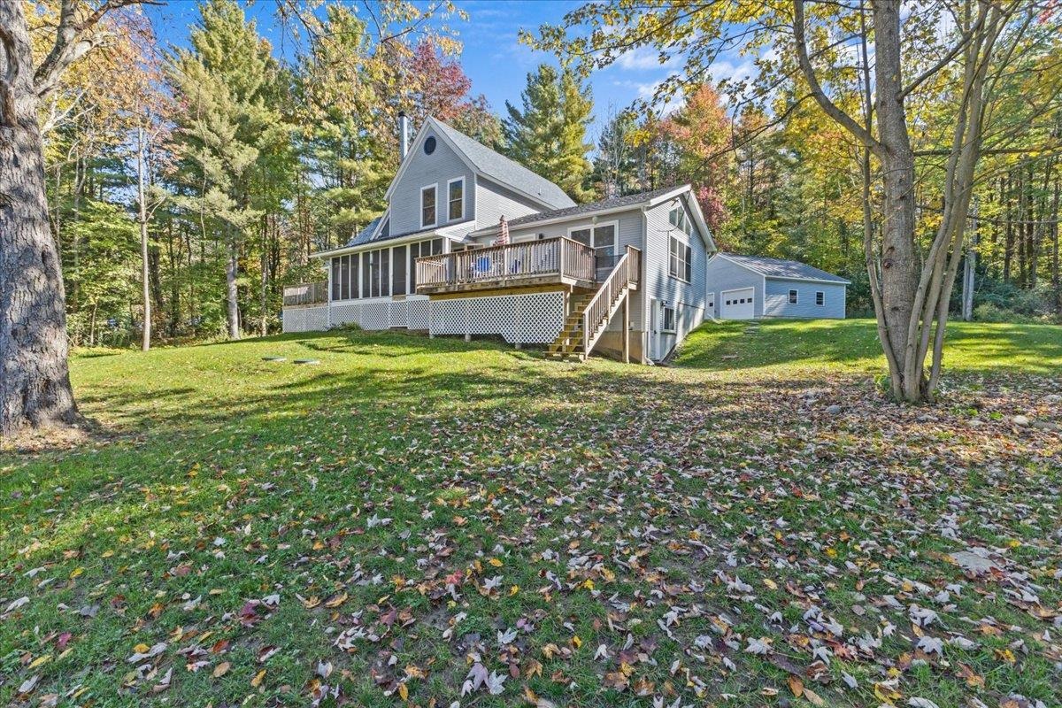
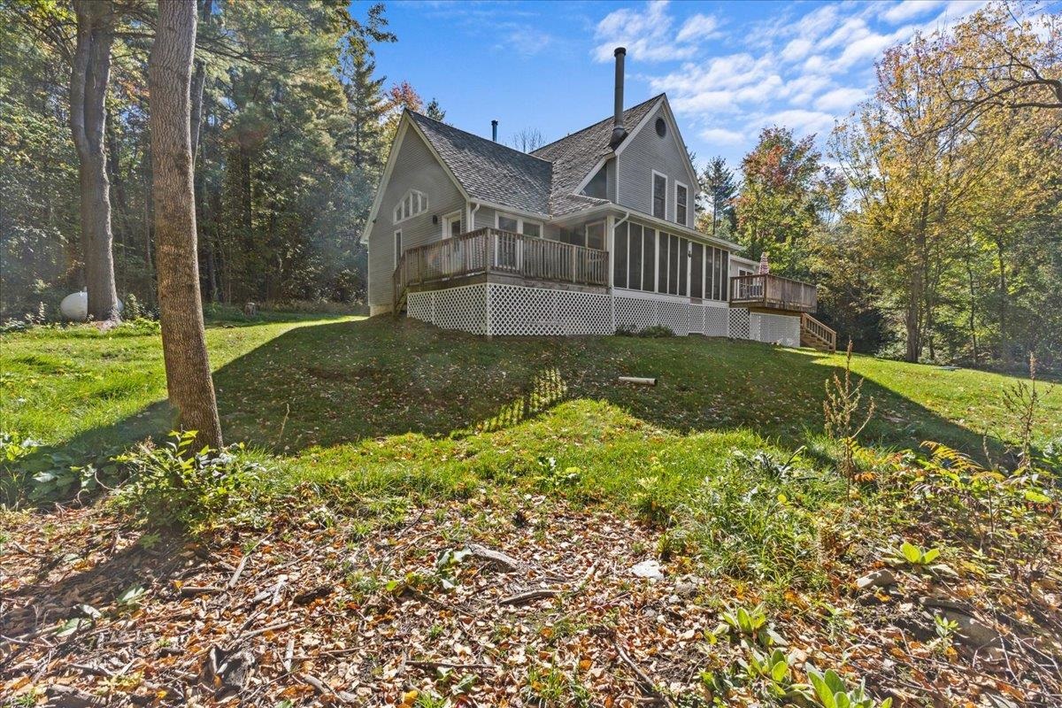
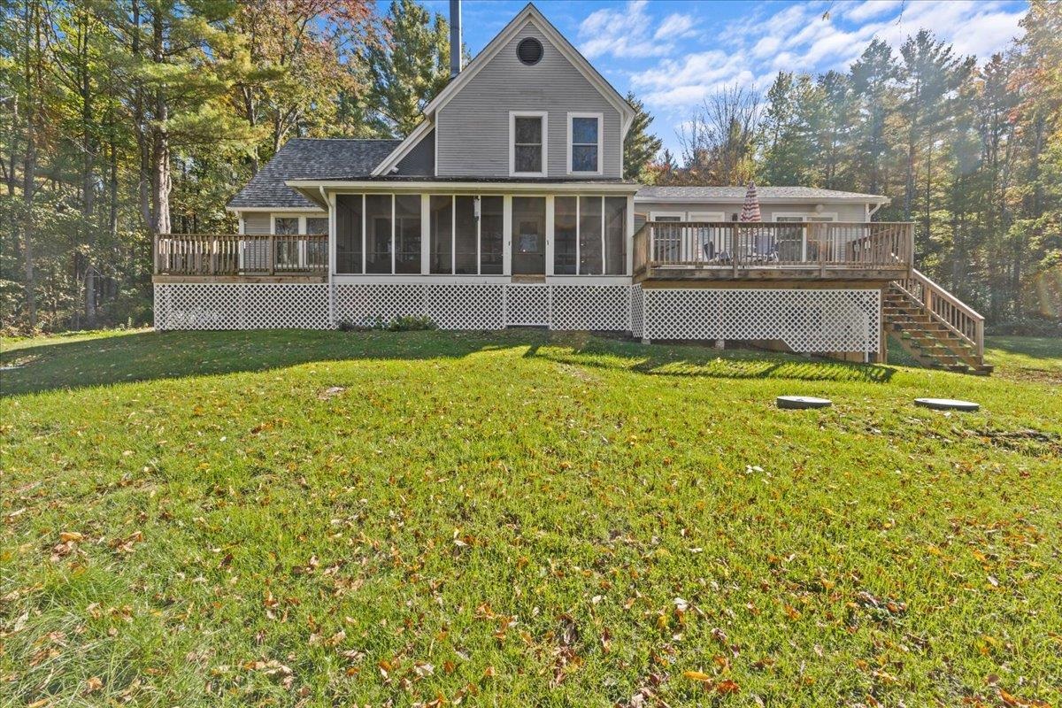
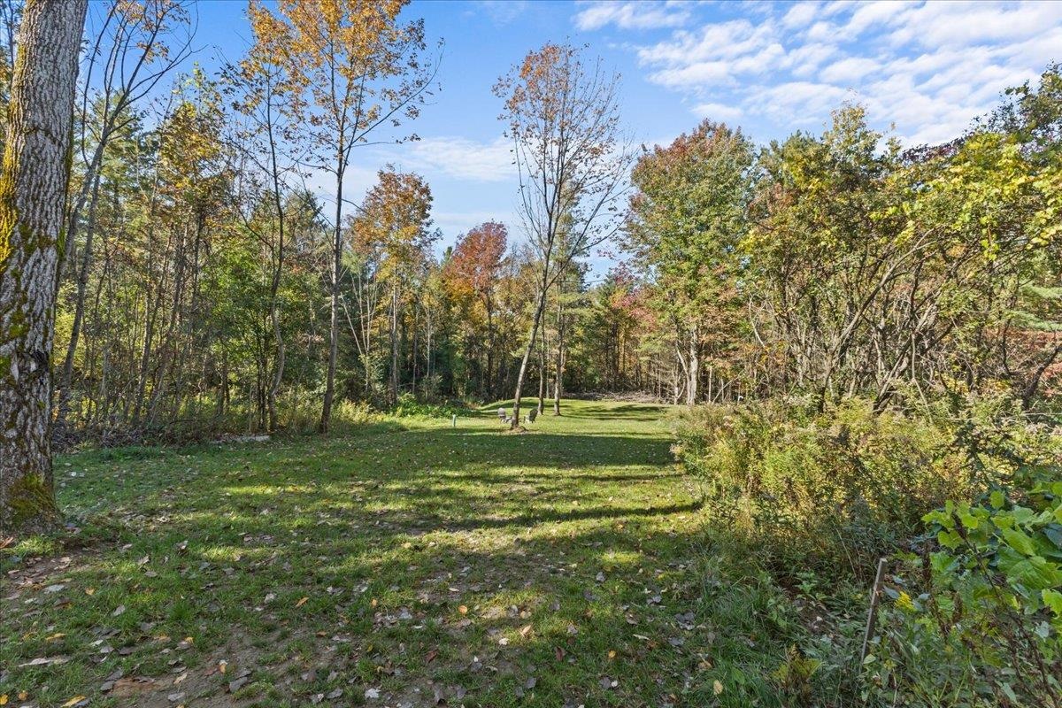
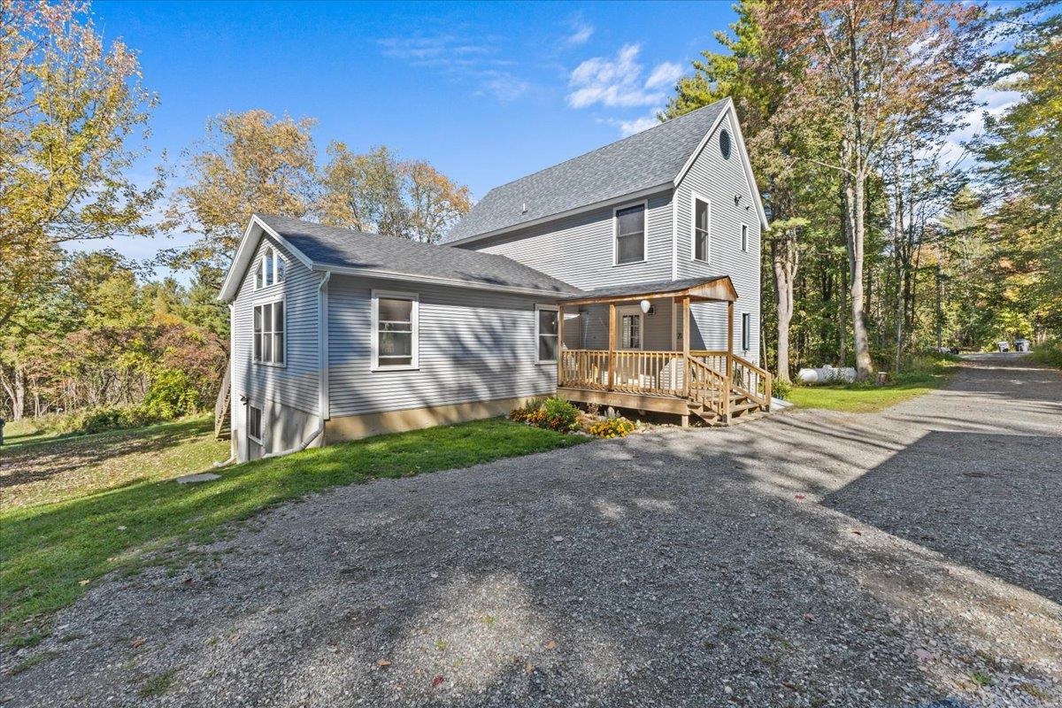

General Property Information
- Property Status:
- Active Under Contract
- Price:
- $725, 000
- Assessed:
- $0
- Assessed Year:
- County:
- VT-Chittenden
- Acres:
- 10.20
- Property Type:
- Single Family
- Year Built:
- 1987
- Agency/Brokerage:
- Aaron Scowcroft
Northern Vermont Realty Group - Bedrooms:
- 4
- Total Baths:
- 4
- Sq. Ft. (Total):
- 2926
- Tax Year:
- 2024
- Taxes:
- $8, 824
- Association Fees:
Privacy meets luxury in this unique tucked away property nestled in the hillside of Georgia Mountain. This contemporary-style modified home offers fantastic seasonal views, and with a little grooming, year-round, and is situated on a little over 10 acres. Soak in the oversized tub in the newly renovated Primary Bath suite, have a get-together with family or friends and enjoy a fire, tinker around in the detached two car garage, there's so much that can be done. Other upgrades include a new boiler as well as gutters and leaf guards to keep maintenance at bay. The newly added finished basement space features an in-law suite with both interior and exterior access, and just needs a heat source to deem it completely finished. This area does stay warm in the Winter without one! A screened in deck space ties the wrap-around deck together on both sides of the home, adding even more functionality to this gorgeous home. Did we mentioned that the Septic and Leech Field systems are brand new? Open House this Saturday (2/1/2025) from 1-3pm!
Interior Features
- # Of Stories:
- 2
- Sq. Ft. (Total):
- 2926
- Sq. Ft. (Above Ground):
- 2171
- Sq. Ft. (Below Ground):
- 755
- Sq. Ft. Unfinished:
- 430
- Rooms:
- 9
- Bedrooms:
- 4
- Baths:
- 4
- Interior Desc:
- In-Law Suite, Kitchen Island, Kitchen/Dining, Primary BR w/ BA, Skylight, Soaking Tub, Vaulted Ceiling, Laundry - Basement, Smart Thermostat
- Appliances Included:
- Dishwasher, Dishwasher - Energy Star, Dryer, Range - Gas, Washer
- Flooring:
- Hardwood, Tile, Vinyl Plank
- Heating Cooling Fuel:
- Gas - LP/Bottle
- Water Heater:
- Basement Desc:
- Bulkhead, Finished, Full, Insulated, Stairs - Interior, Walkout, Interior Access, Exterior Access
Exterior Features
- Style of Residence:
- Contemporary, Other
- House Color:
- Grey
- Time Share:
- No
- Resort:
- Exterior Desc:
- Exterior Details:
- Deck, Natural Shade
- Amenities/Services:
- Land Desc.:
- Country Setting, Mountain View, Slight, Sloping, View, Wooded, Rural
- Suitable Land Usage:
- Roof Desc.:
- Shingle - Asphalt
- Driveway Desc.:
- Gravel
- Foundation Desc.:
- Concrete
- Sewer Desc.:
- 1000 Gallon, Leach Field - Mound, Septic Design Available, Septic
- Garage/Parking:
- Yes
- Garage Spaces:
- 2
- Road Frontage:
- 400
Other Information
- List Date:
- 2024-10-09
- Last Updated:
- 2025-02-19 19:06:15


