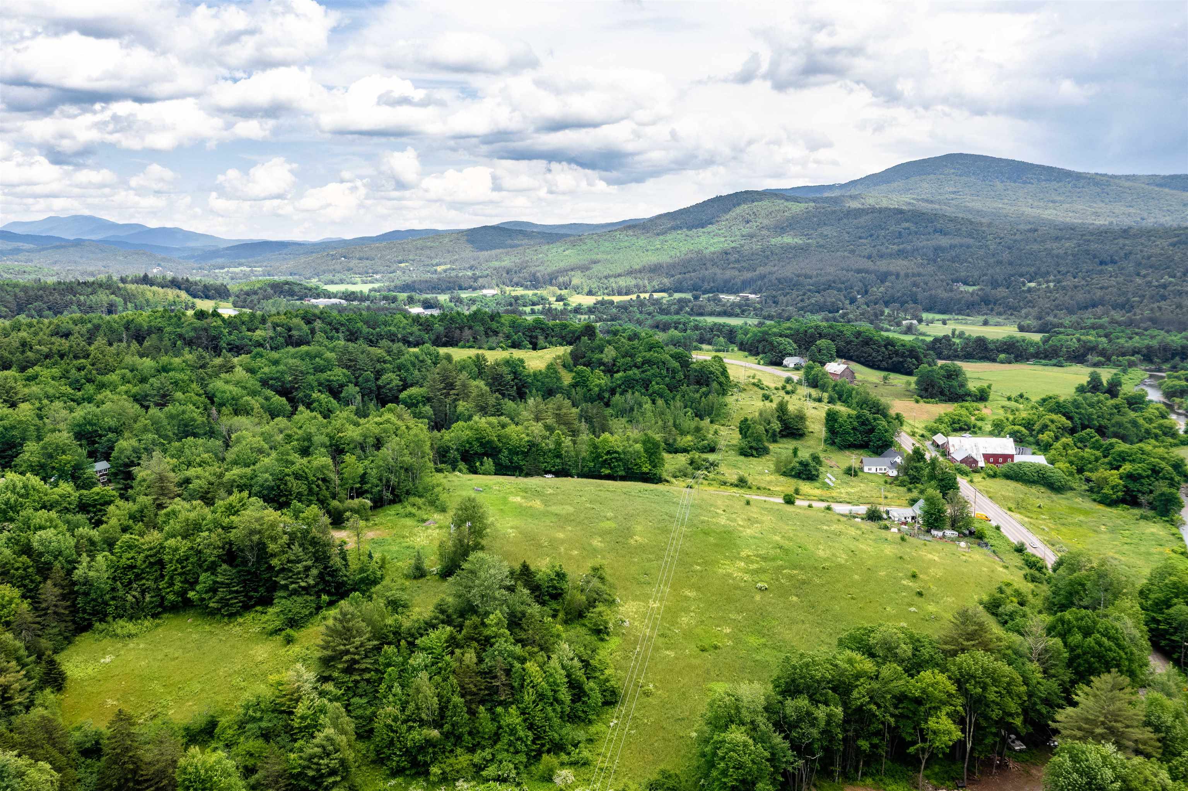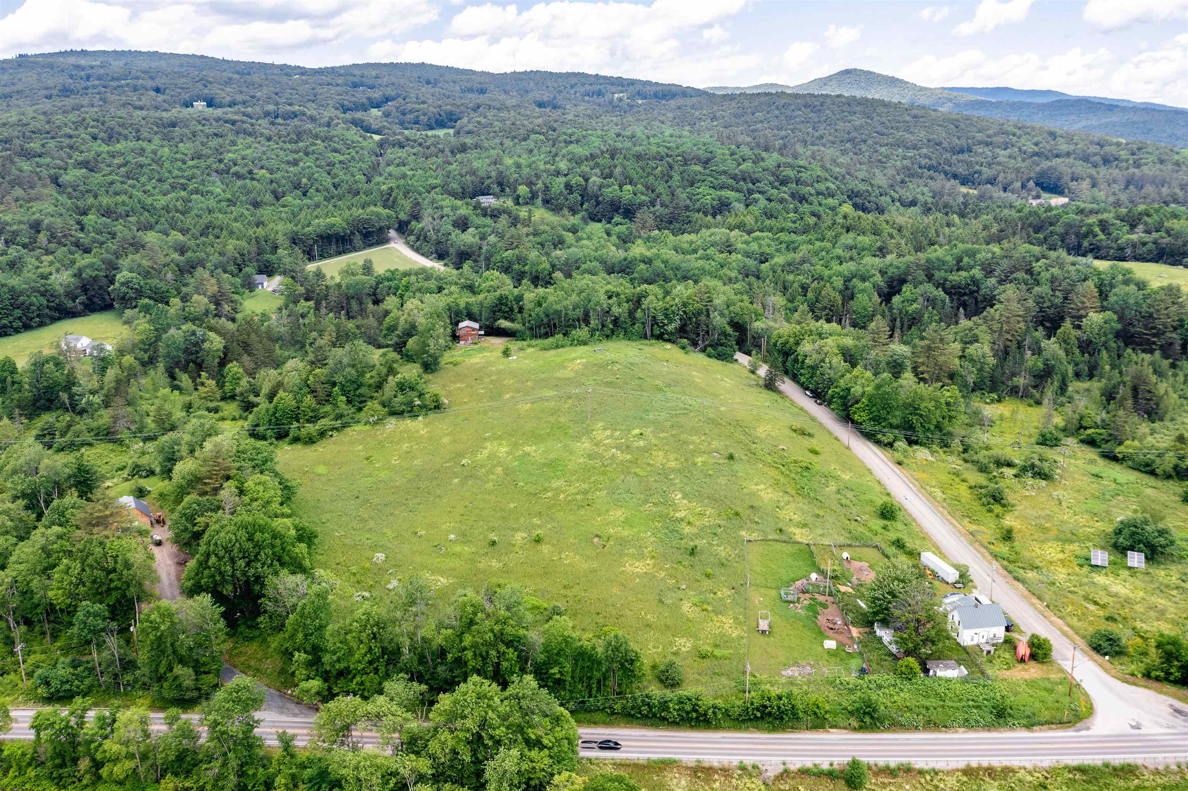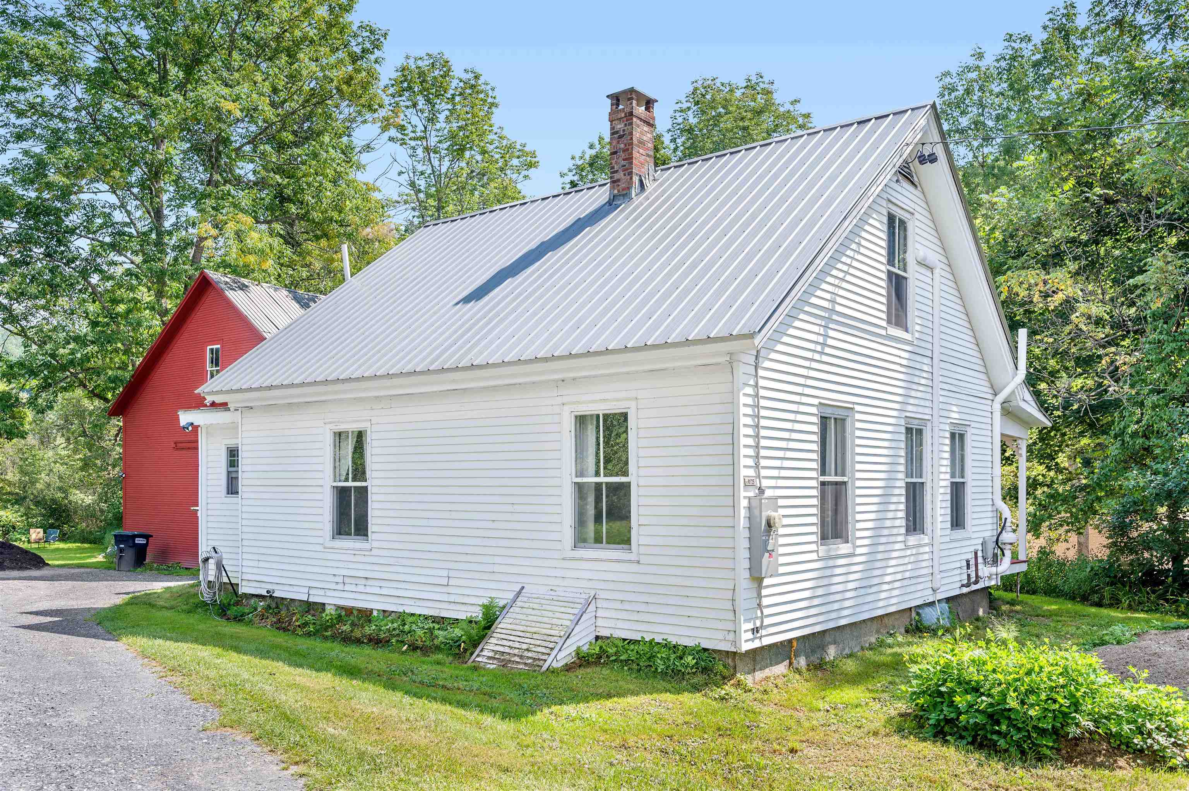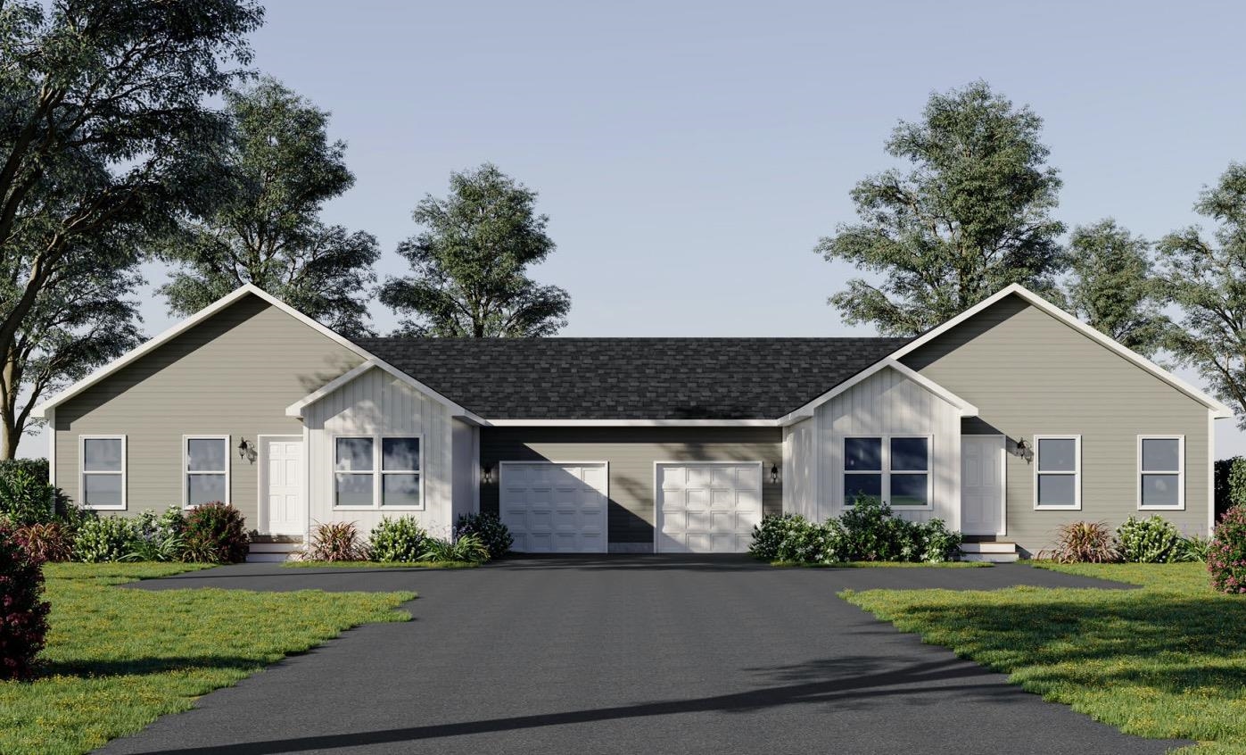1 of 9

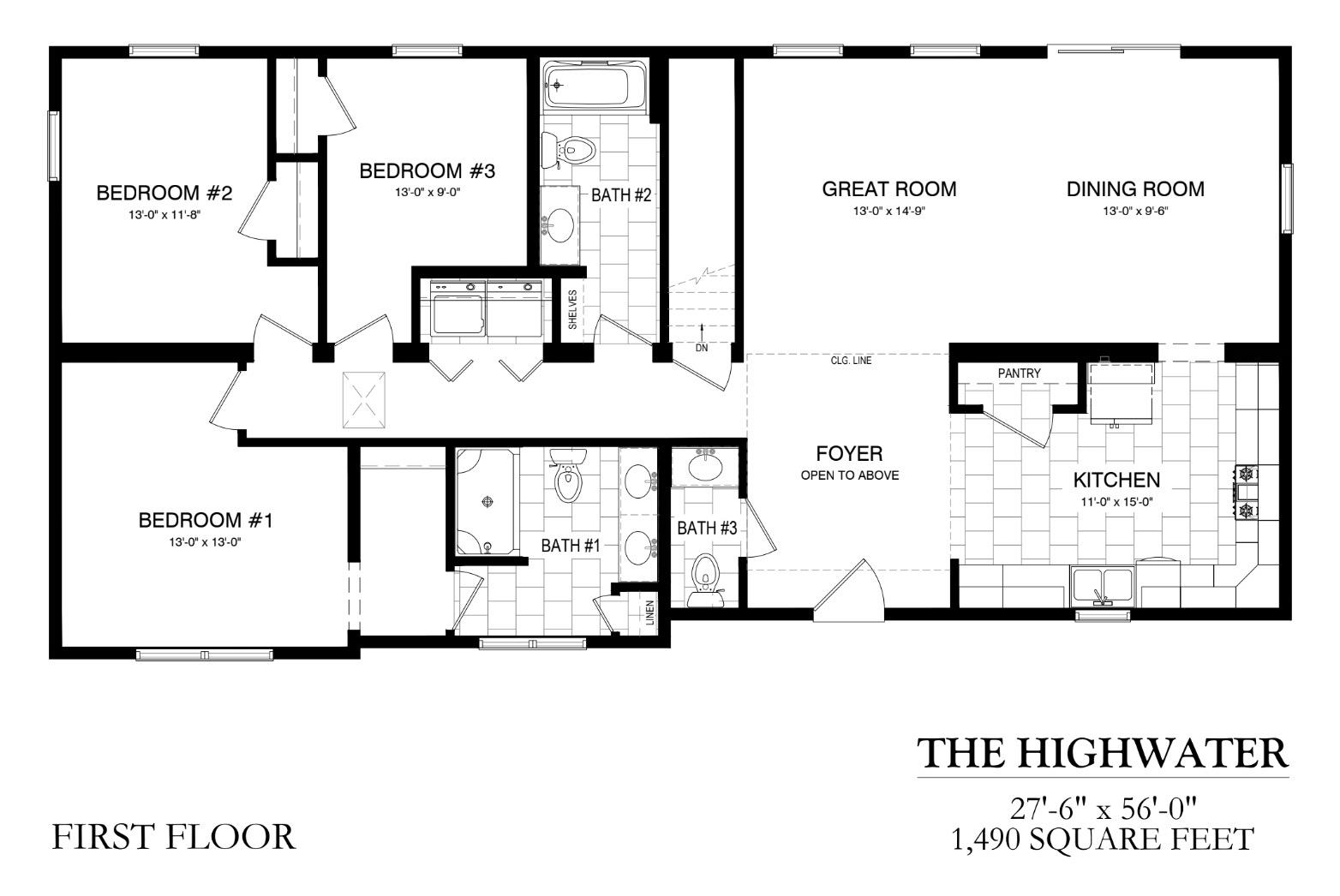
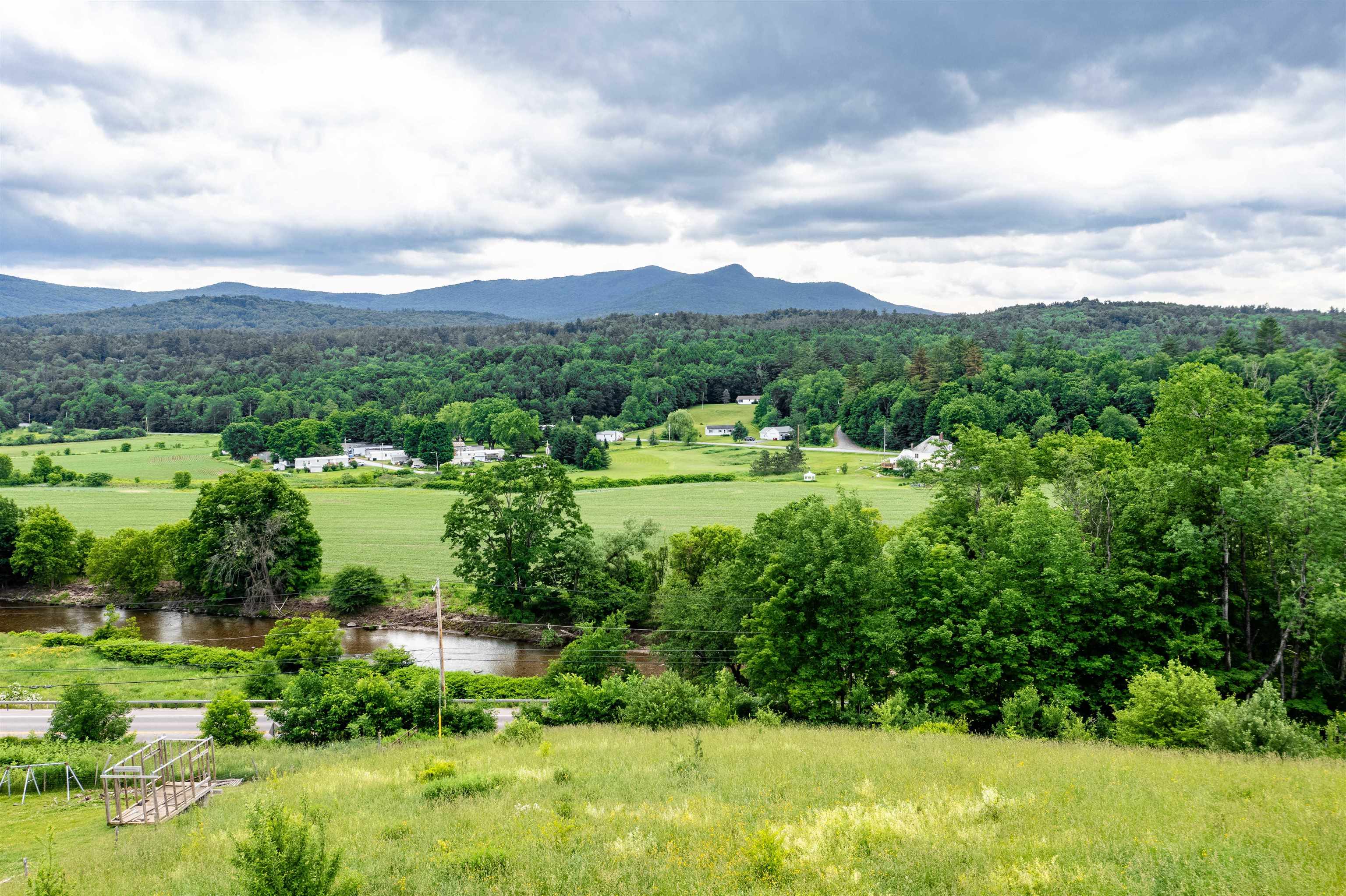
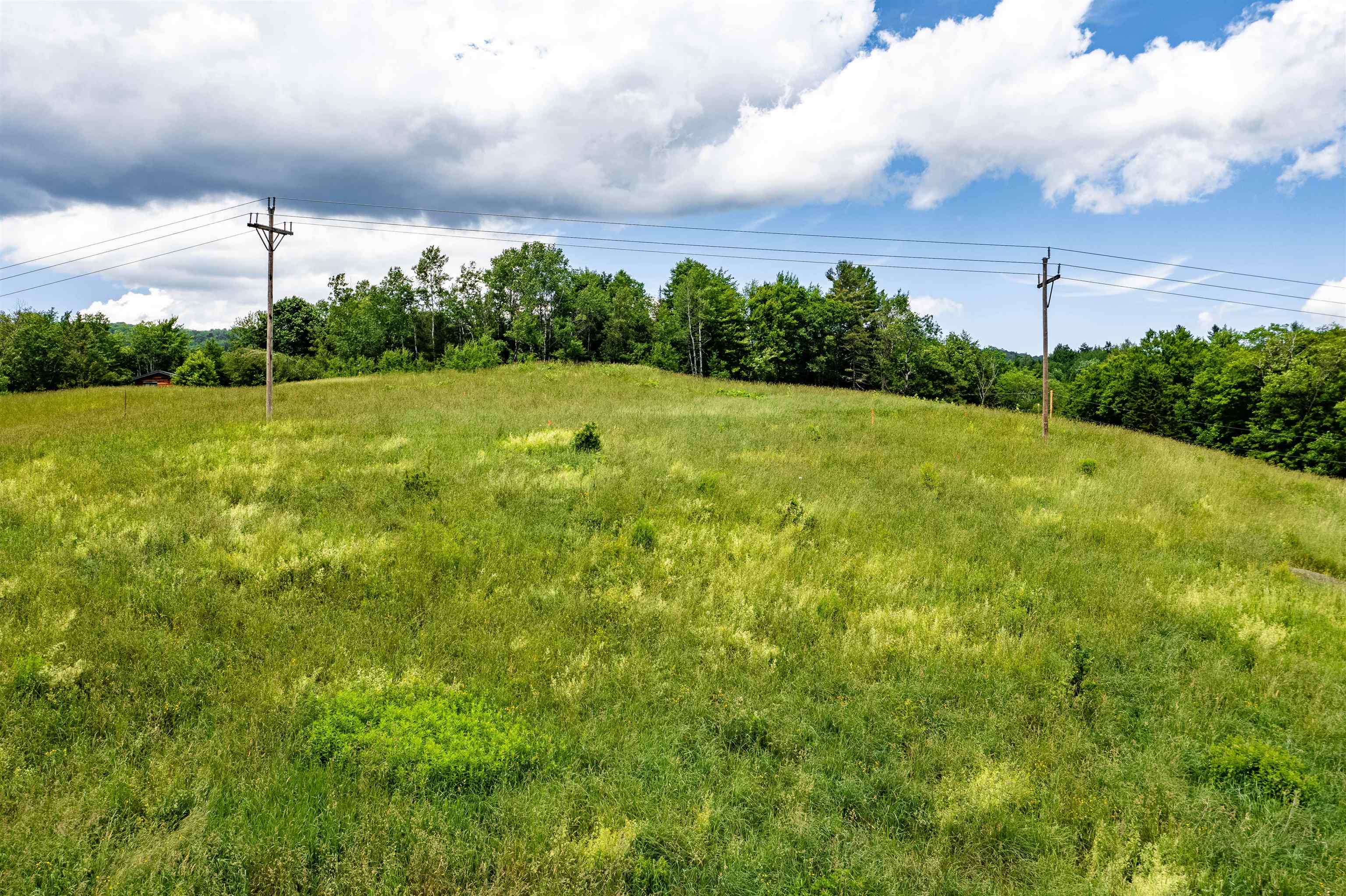


General Property Information
- Property Status:
- Active
- Price:
- $575, 000
- Assessed:
- $0
- Assessed Year:
- County:
- VT-Washington
- Acres:
- 1.61
- Property Type:
- Single Family
- Year Built:
- Agency/Brokerage:
- Brian Kitchens
Vermont Real Estate Company - Bedrooms:
- 3
- Total Baths:
- 3
- Sq. Ft. (Total):
- 1490
- Tax Year:
- Taxes:
- $0
- Association Fees:
Discover this rare and impressive new construction home in Waitsfield. Enjoy scenic views from the private meadow setting. Year-round sunsets will leave you in awe, with a stunning 180-degree panorama of south-eastern horizons. Located minutes from Waitsfield Village and a stone's throw from Sugarbush Resorts and Mad River Glen. This property offers both seclusion and accessibility. Crafted by Vermont Signature Homes of Waitsfield, this home is under construction and will be move-in ready by Spring 2025. Designed with modern living and energy efficiency in mind, the open floor plan features a great room, spacious kitchen, and dining area-perfectly positioned to capture the views through oversized Harvey triple pane double hung windows. The vaulted ceiling in the entryway is a nice invitation into this dwelling. The primary en-suite bedroom on the main floor has a walk-in closet and en-suite bathroom. Each of the other two bedrooms are spacious and serviced by another full bathroom. The unfinished lower level boasts the potential for expansion of the floor plan. Stay comfortable year-round with the radiant hydronic heating system. This is a state-of-the-art Vermont home, designed to be low-maintenance-built for comfort and longevity. There's still time to make custom choices! Make this home yours today!
Interior Features
- # Of Stories:
- 1
- Sq. Ft. (Total):
- 1490
- Sq. Ft. (Above Ground):
- 1490
- Sq. Ft. (Below Ground):
- 0
- Sq. Ft. Unfinished:
- 1490
- Rooms:
- 8
- Bedrooms:
- 3
- Baths:
- 3
- Interior Desc:
- Appliances Included:
- Flooring:
- Heating Cooling Fuel:
- Gas - LP/Bottle
- Water Heater:
- Basement Desc:
- Concrete, Unfinished
Exterior Features
- Style of Residence:
- Ranch
- House Color:
- Time Share:
- No
- Resort:
- Exterior Desc:
- Exterior Details:
- Amenities/Services:
- Land Desc.:
- Country Setting, Field/Pasture, Hilly, Mountain View, Rolling, Secluded, Sloping, View, Walking Trails, Water View, Near Shopping, Near Skiing, Rural
- Suitable Land Usage:
- Roof Desc.:
- Shingle - Asphalt
- Driveway Desc.:
- Gravel
- Foundation Desc.:
- Concrete, Poured Concrete
- Sewer Desc.:
- Private, Septic
- Garage/Parking:
- No
- Garage Spaces:
- 0
- Road Frontage:
- 128
Other Information
- List Date:
- 2024-10-09
- Last Updated:
- 2025-02-12 15:29:36


