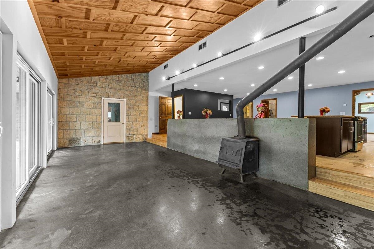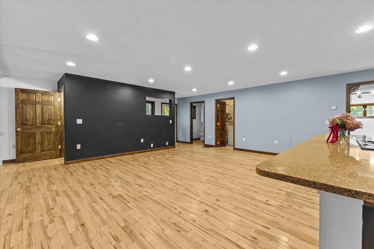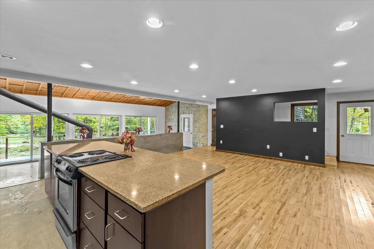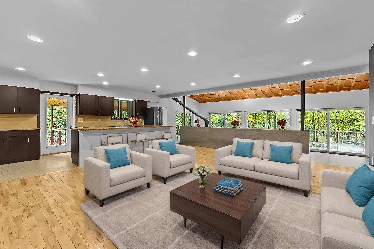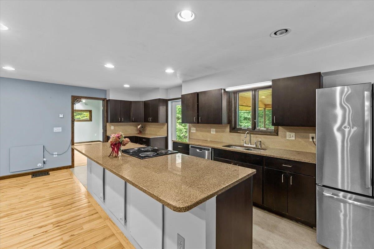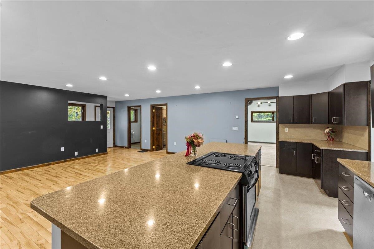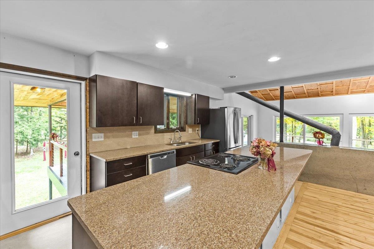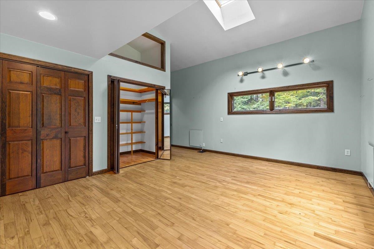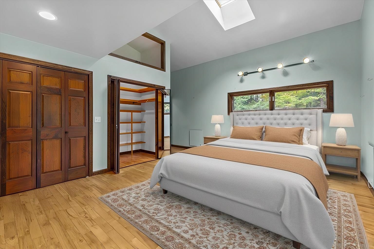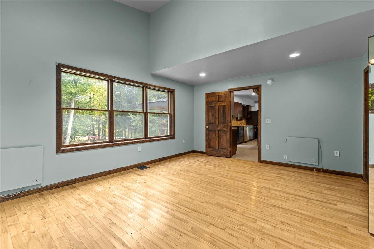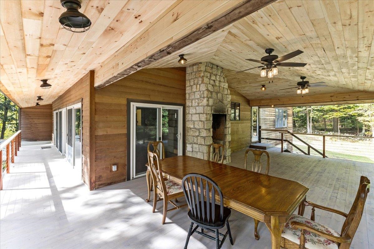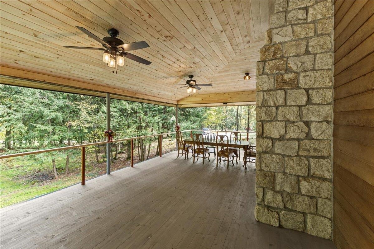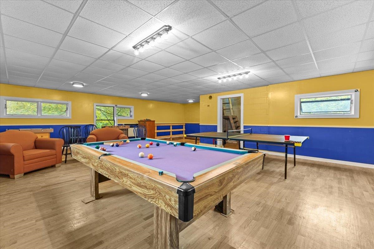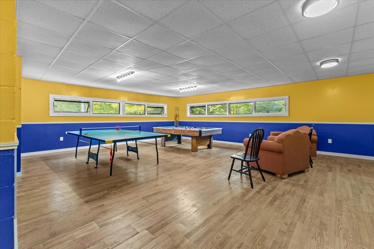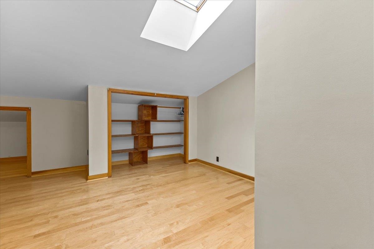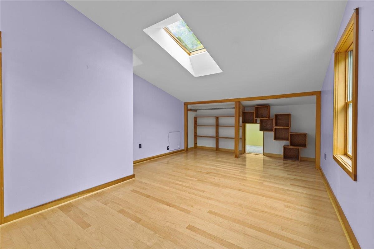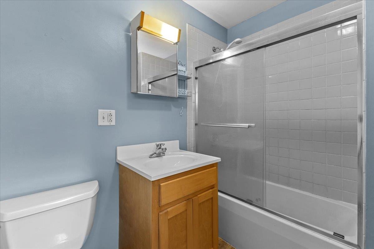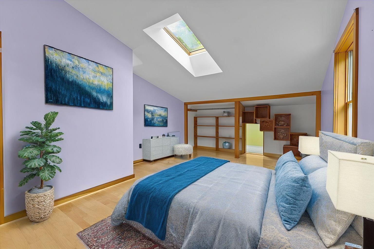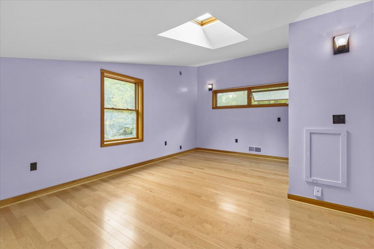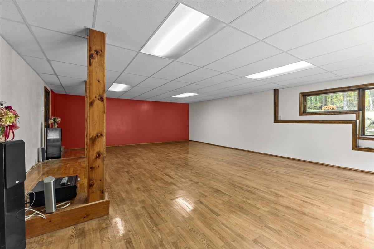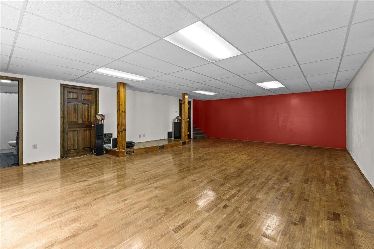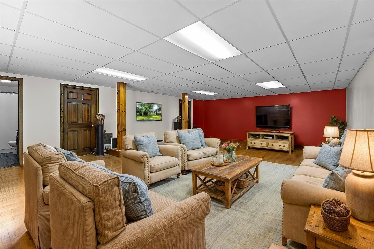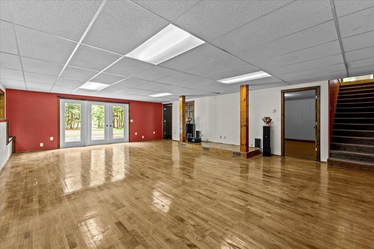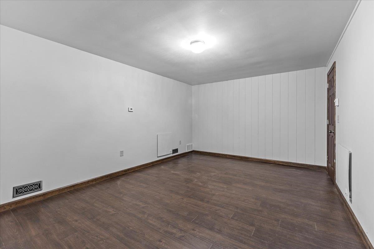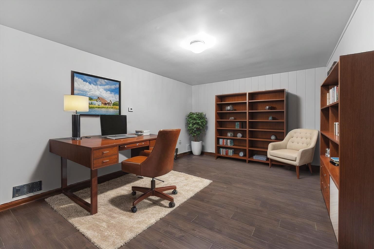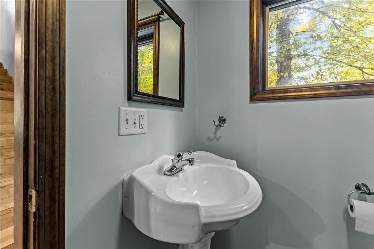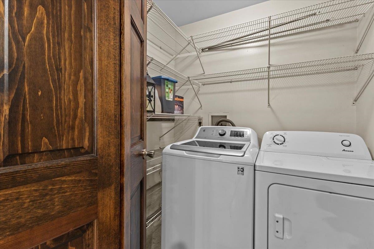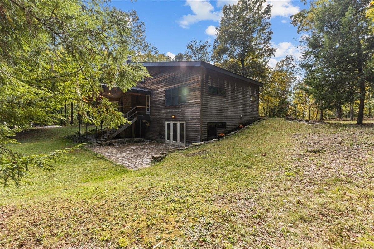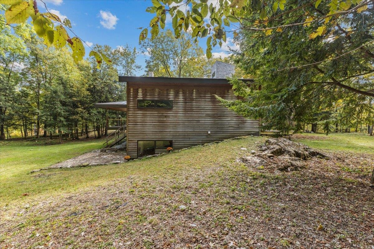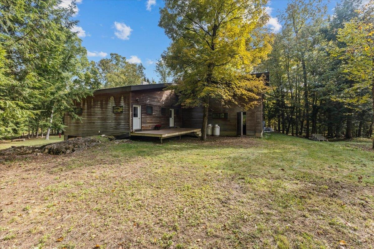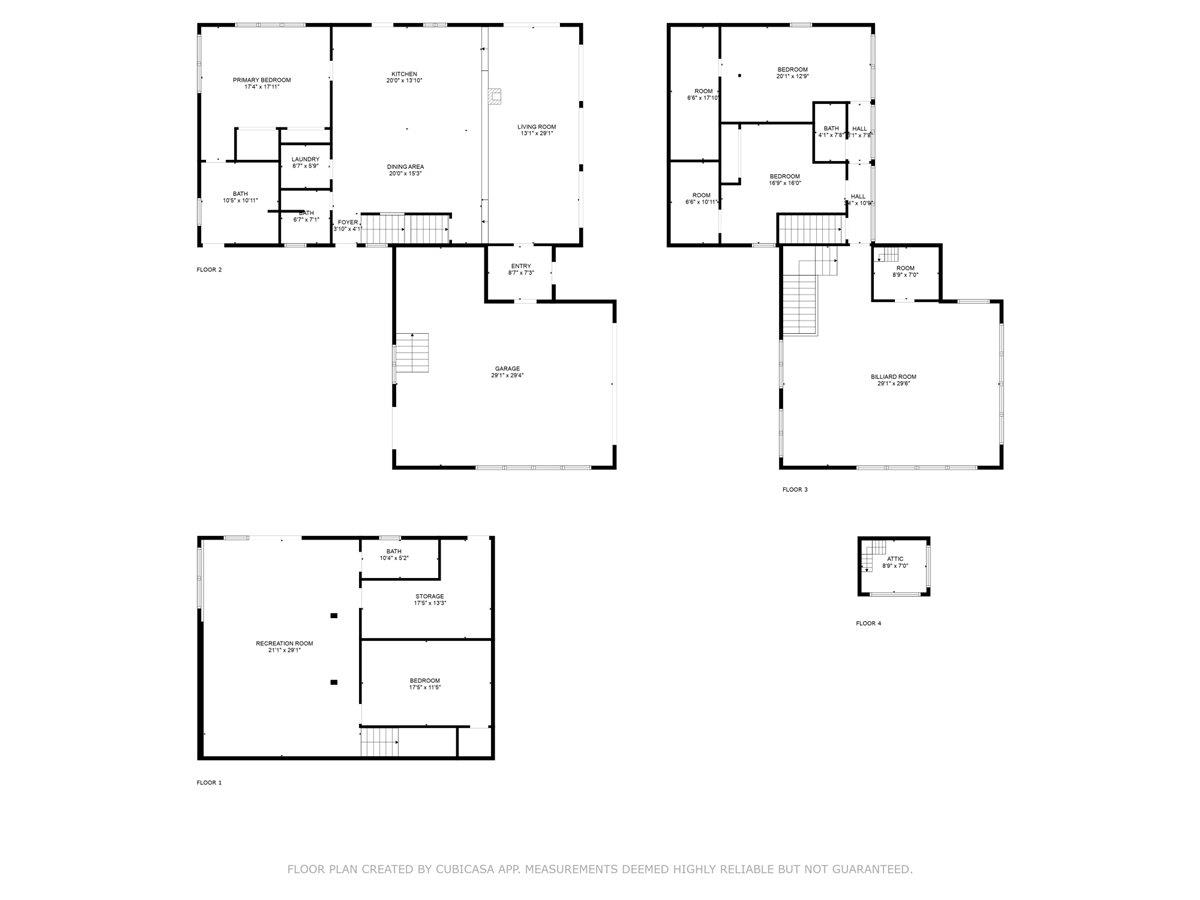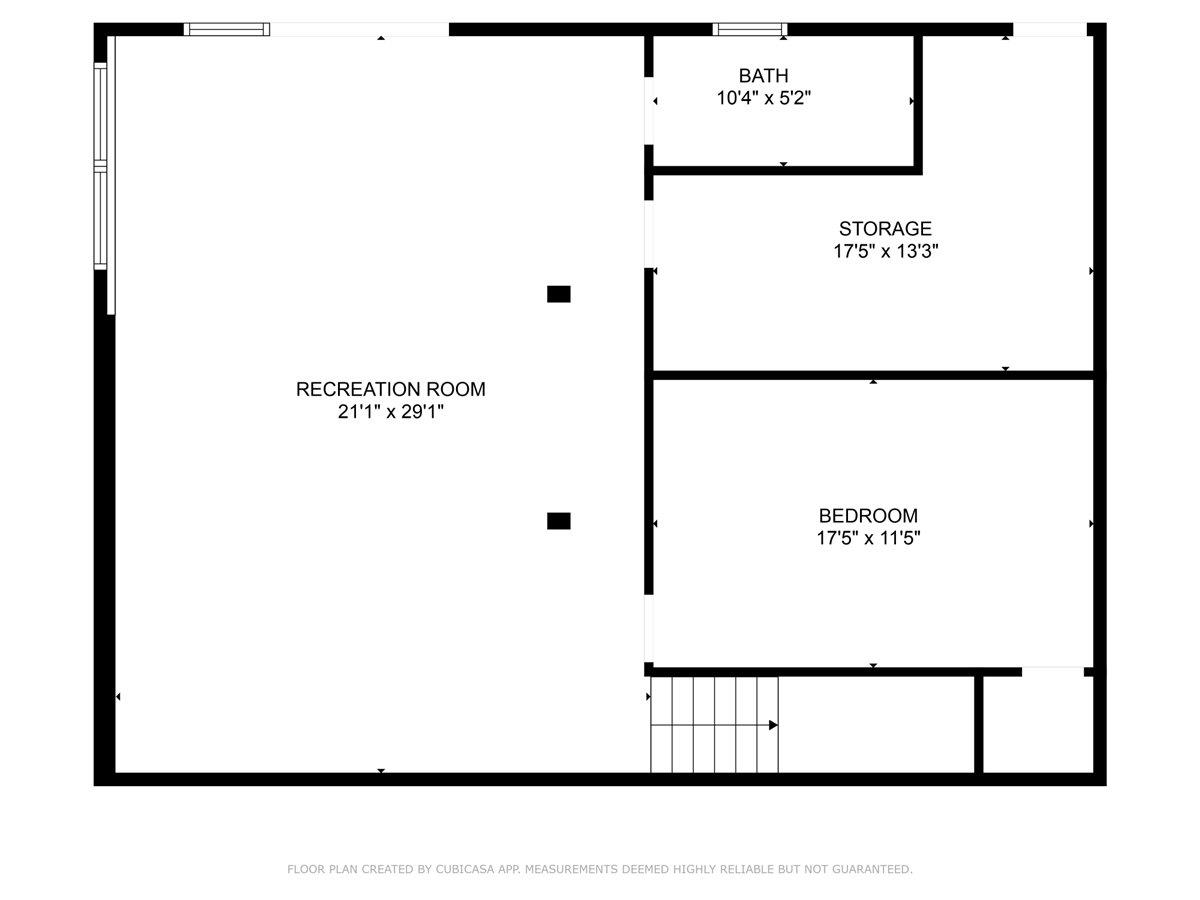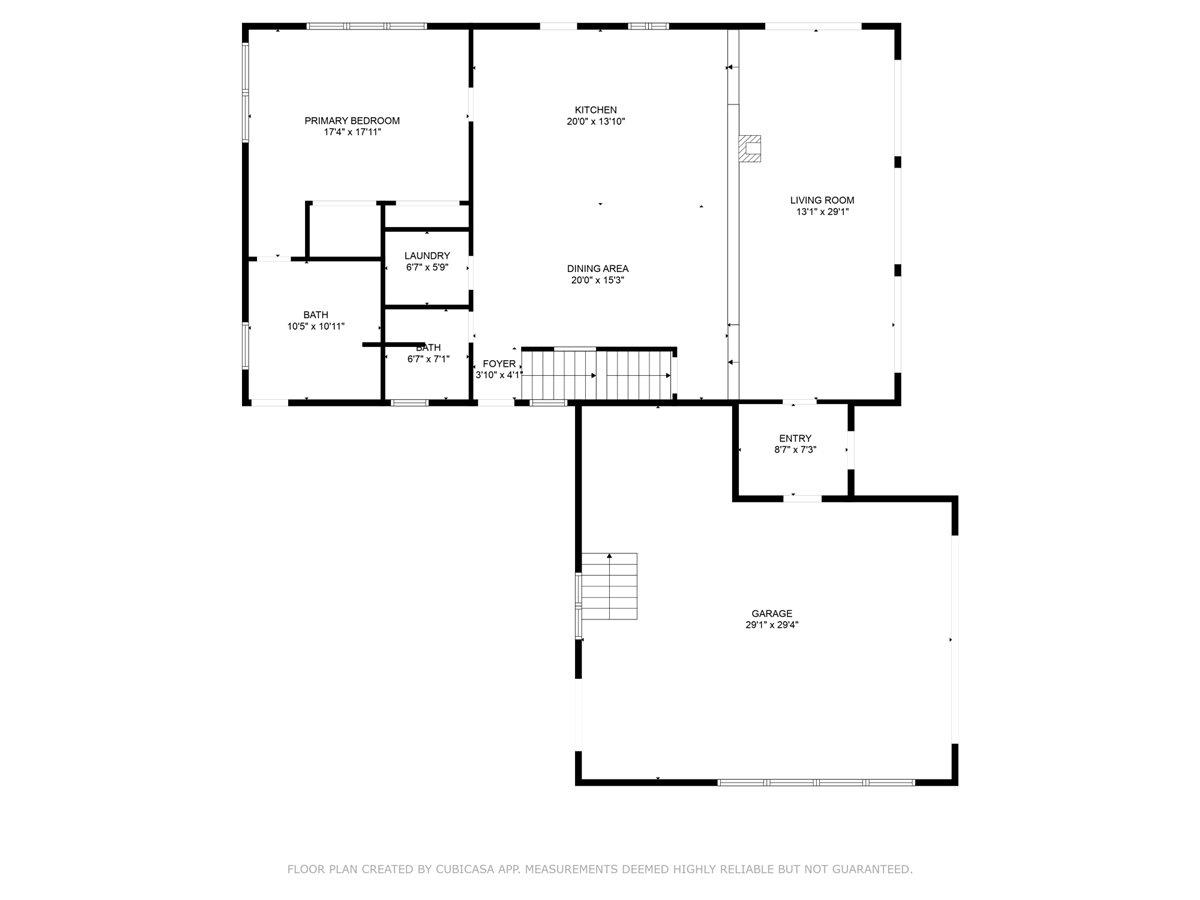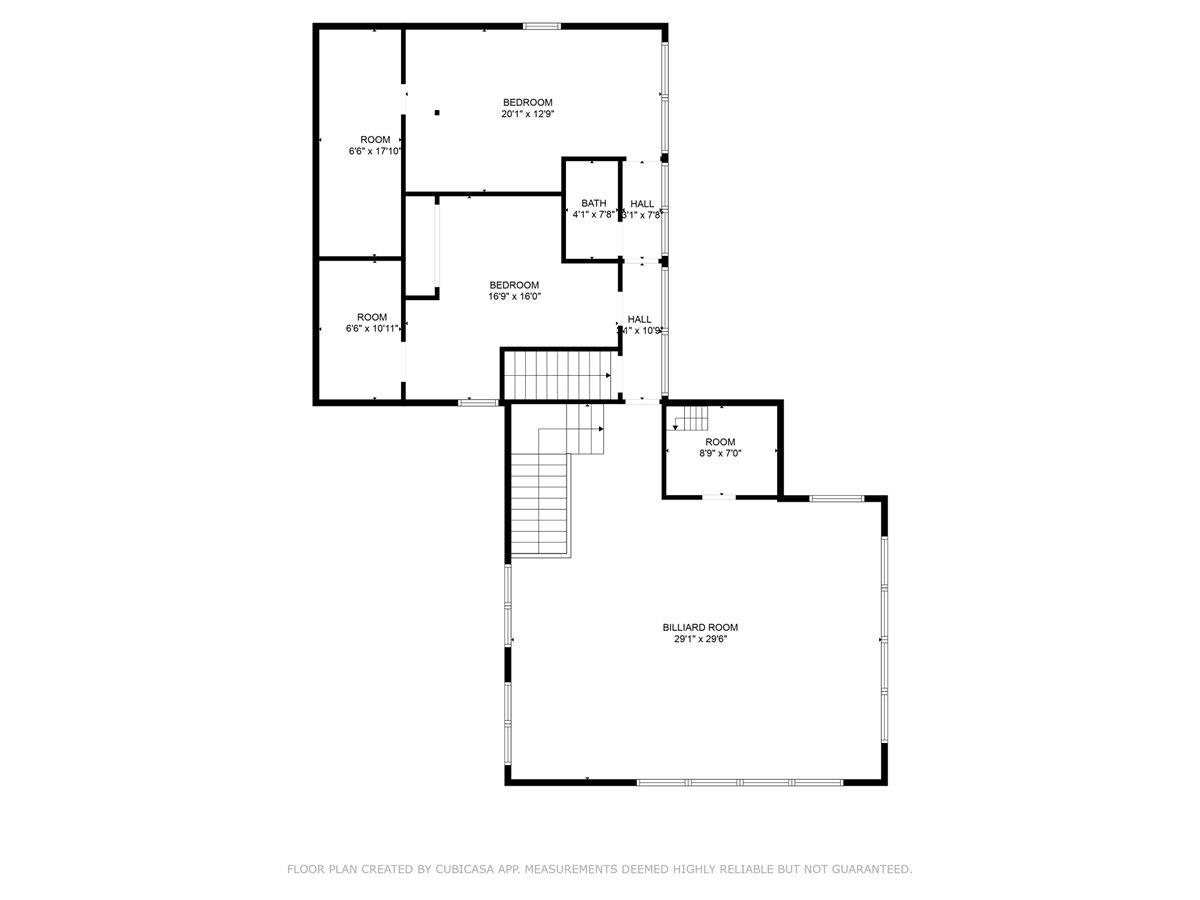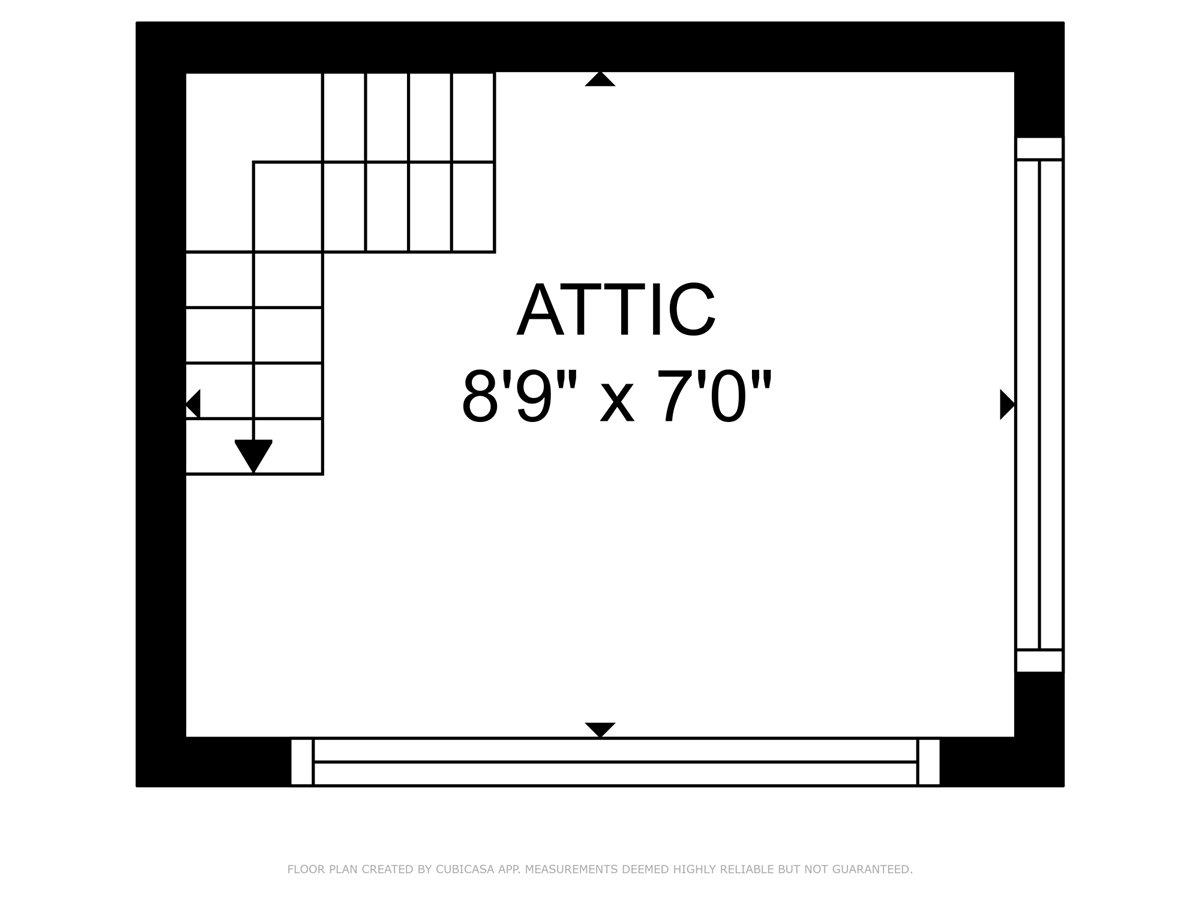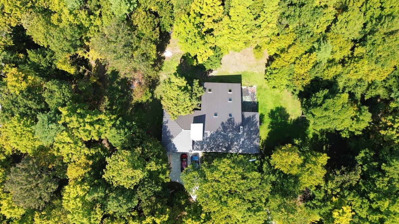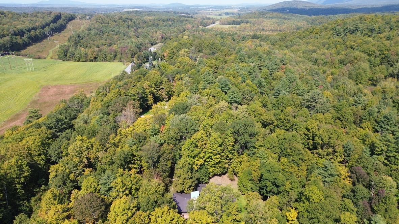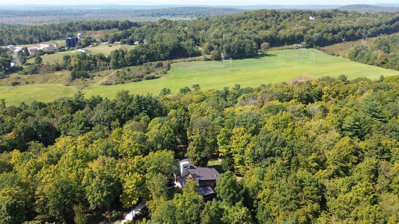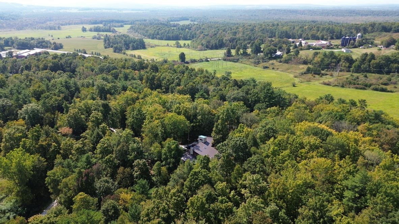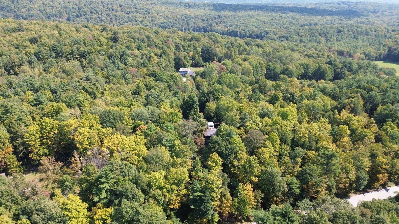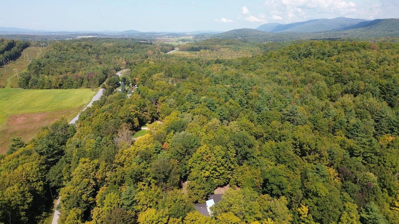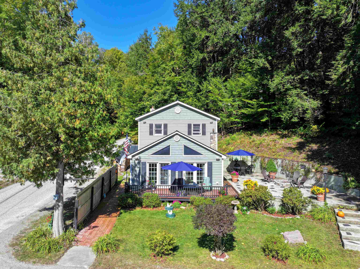1 of 51
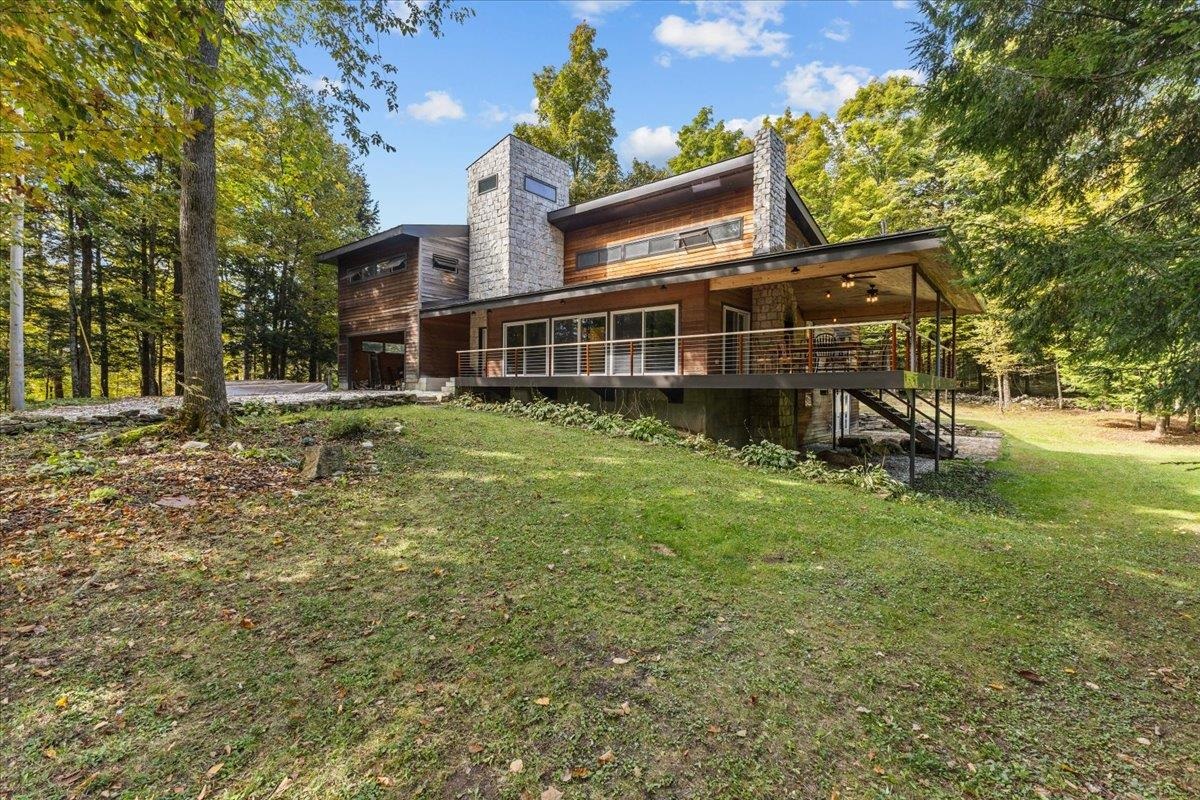
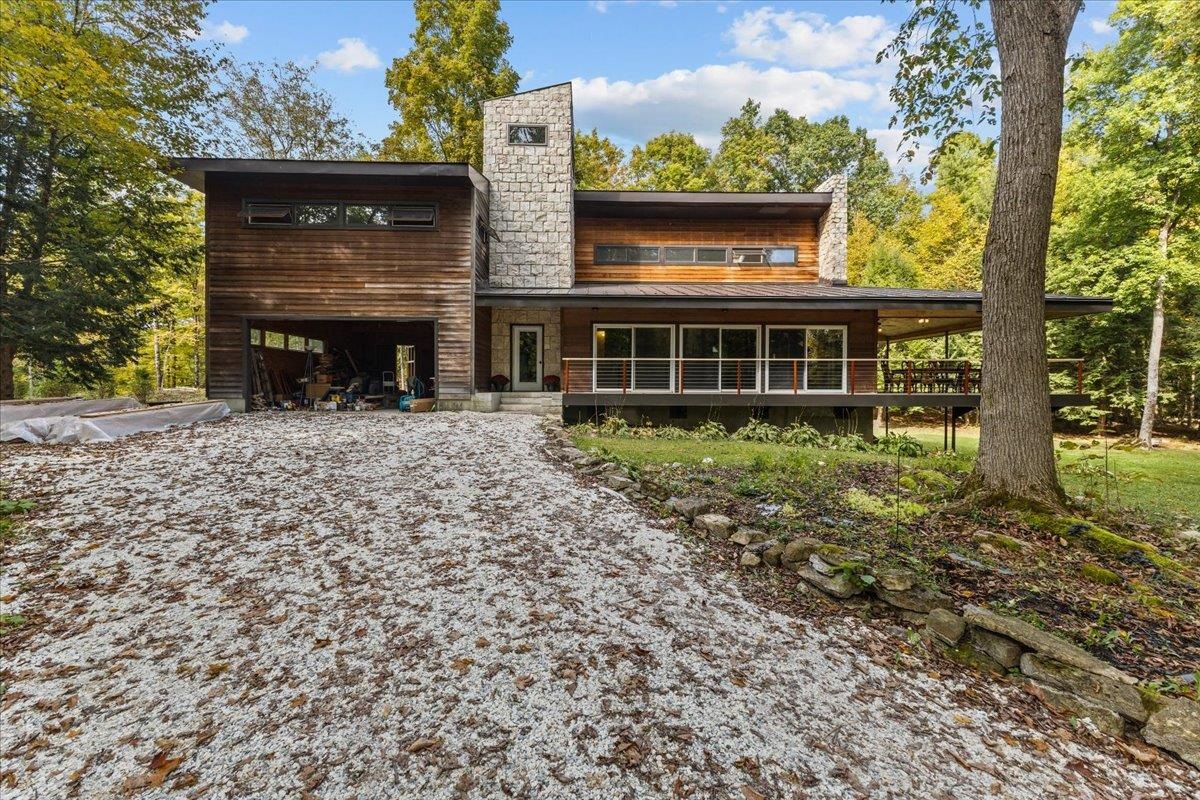


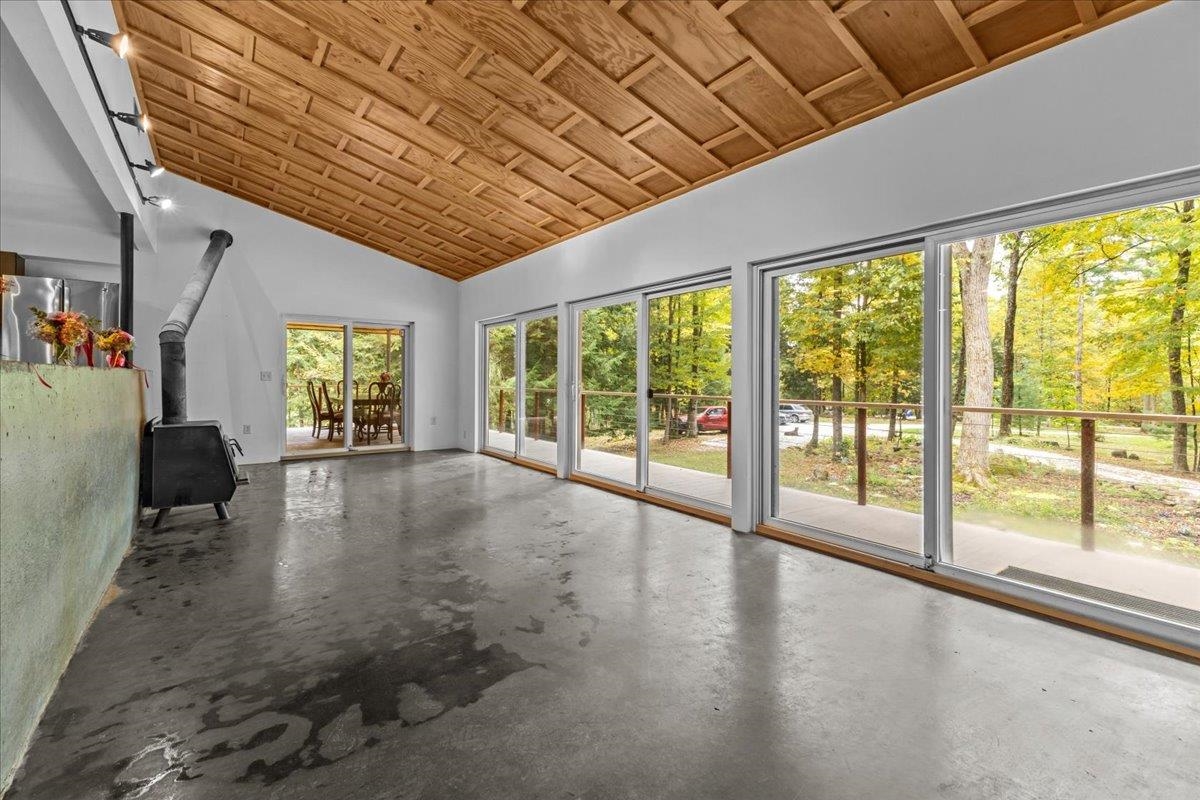
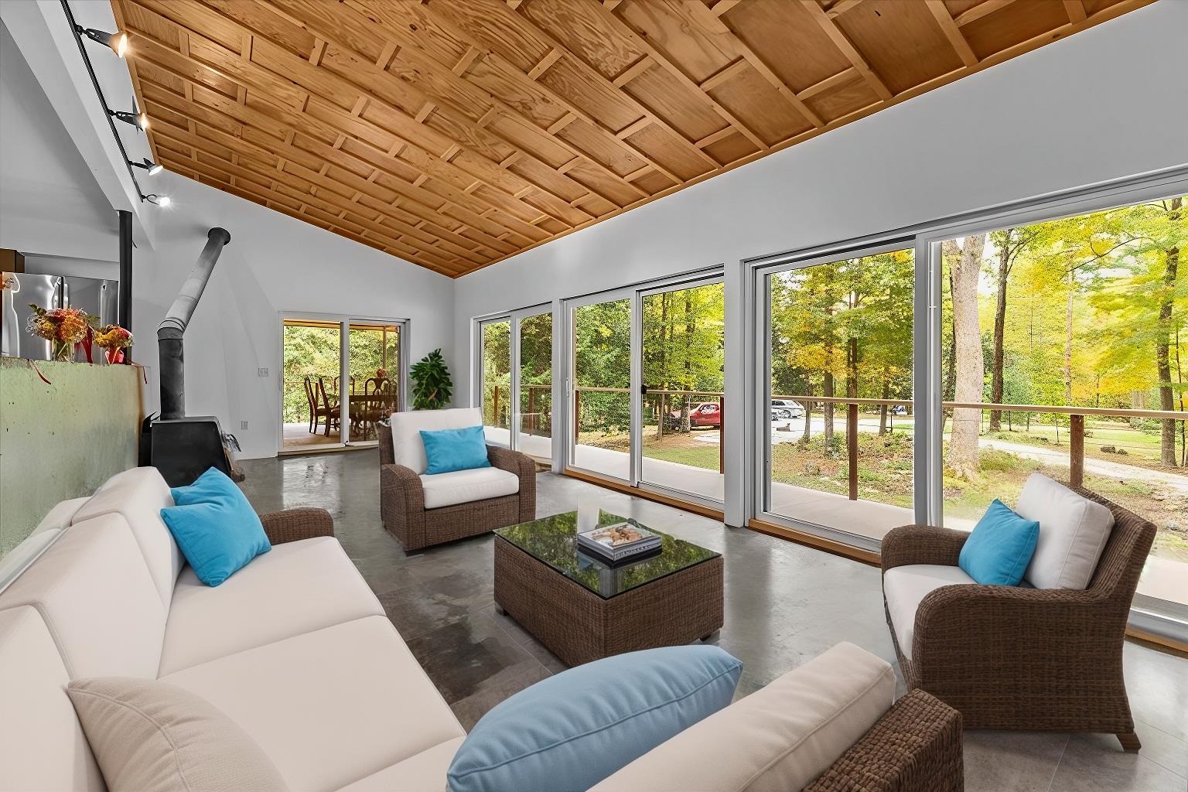
General Property Information
- Property Status:
- Active
- Price:
- $1, 090, 000
- Assessed:
- $0
- Assessed Year:
- County:
- VT-Addison
- Acres:
- 2.50
- Property Type:
- Single Family
- Year Built:
- 2008
- Agency/Brokerage:
- Flex Realty Group
Flex Realty - Bedrooms:
- 3
- Total Baths:
- 4
- Sq. Ft. (Total):
- 4380
- Tax Year:
- 2024
- Taxes:
- $15, 298
- Association Fees:
Come find tranquility and peace in the woods of Salisbury, Vt nestled on the edge of charming Salisbury Village, this contemporary treasure is well fitted to become your dream home. Secluded within meticulously groomed, English style woods, this diverse 2.5 acre lot serves as a sanctuary for woodland animals, flower gardens fruit trees and was the venue for a wedding with 80 guests with room to spare. It's a place where you can savor the delightful sites, sounds, and seasonal flavors that nature in Vermont provides. This home features site quarried limestone adorning the three-story entry tower, lower patio, rear staircase, walls, and walks. Upon entering, you will find an expansive open floor plan and vaulted sunroom, surrounded by complementary spaces, including a spacious porch w/ outdoor fireplace, stone patio, rear courtyard, deck off master bathroom, recreation room atop the oversized two car garage and a third floor loft in the tower, perfect for viewing sunsets, reading, and finding moments of repose. The property is conveniently located to Middlebury College and is 15 minutes from the Snow Bowl. A five minute drive will bring you to Fern Lake or Lake Dunmore, home of Branbury State Park. Three major ski areas are within an hours drive to the south or east. Tour the grounds to experience its contemporary details and natural beauty firsthand and envision it spectacular spaces tailored to your lifestyle. The architect is local and available for consultation.
Interior Features
- # Of Stories:
- 3
- Sq. Ft. (Total):
- 4380
- Sq. Ft. (Above Ground):
- 4380
- Sq. Ft. (Below Ground):
- 0
- Sq. Ft. Unfinished:
- 70
- Rooms:
- 9
- Bedrooms:
- 3
- Baths:
- 4
- Interior Desc:
- Appliances Included:
- Dishwasher, Refrigerator, Stove - Electric
- Flooring:
- Heating Cooling Fuel:
- Gas - LP/Bottle
- Water Heater:
- Basement Desc:
- Finished, Walkout
Exterior Features
- Style of Residence:
- Contemporary
- House Color:
- Time Share:
- No
- Resort:
- Exterior Desc:
- Exterior Details:
- Amenities/Services:
- Land Desc.:
- Wooded
- Suitable Land Usage:
- Roof Desc.:
- Metal
- Driveway Desc.:
- Gravel
- Foundation Desc.:
- Concrete
- Sewer Desc.:
- Septic
- Garage/Parking:
- Yes
- Garage Spaces:
- 2
- Road Frontage:
- 0
Other Information
- List Date:
- 2024-10-09
- Last Updated:
- 2024-10-09 16:25:19


