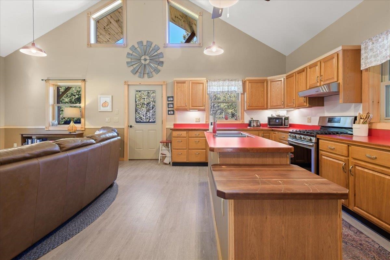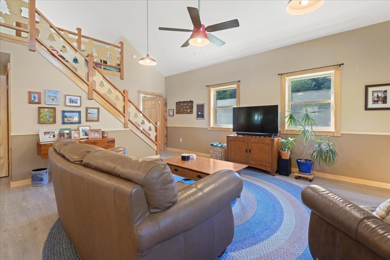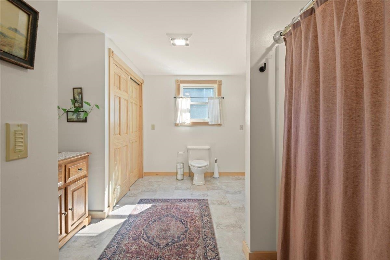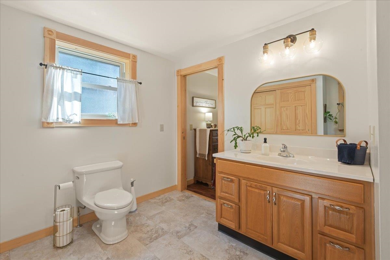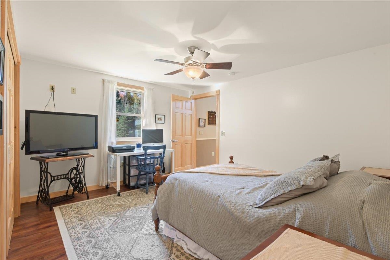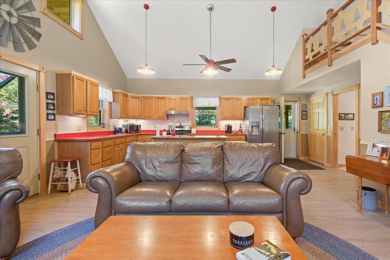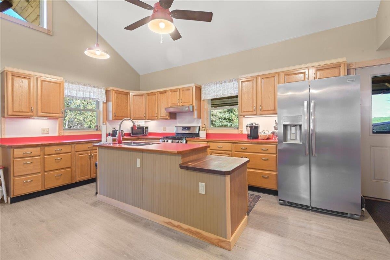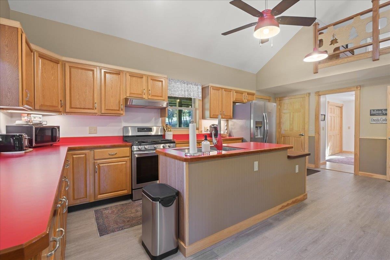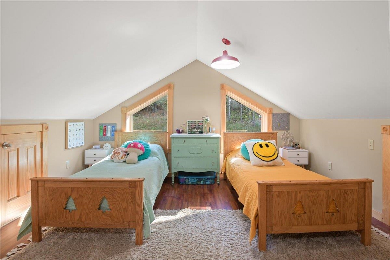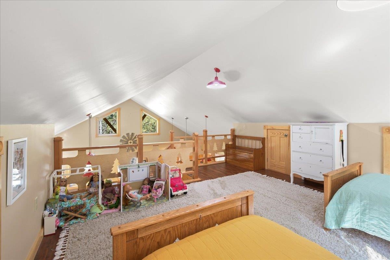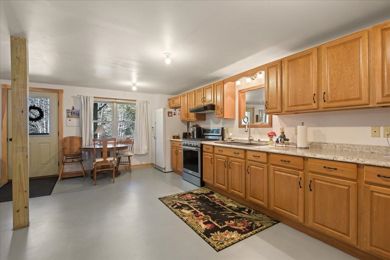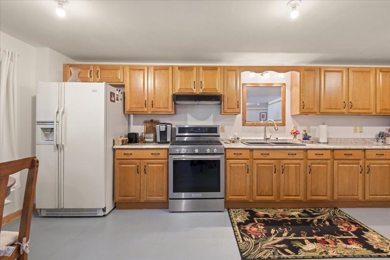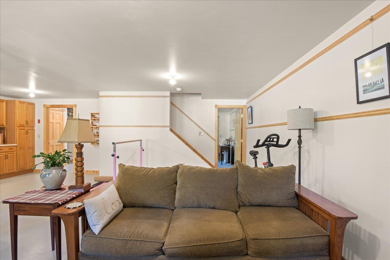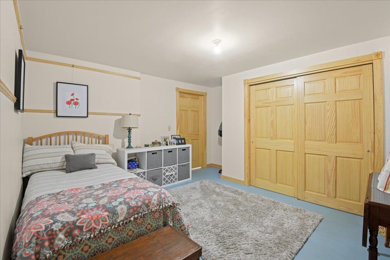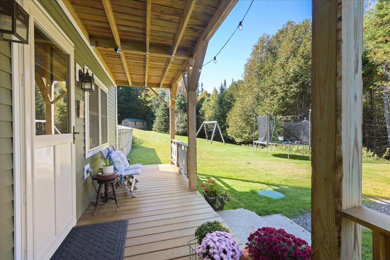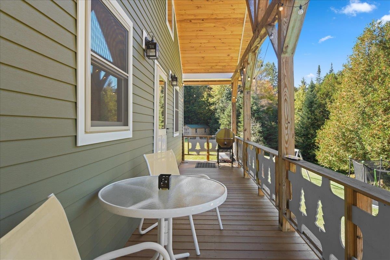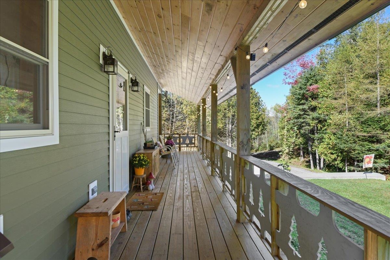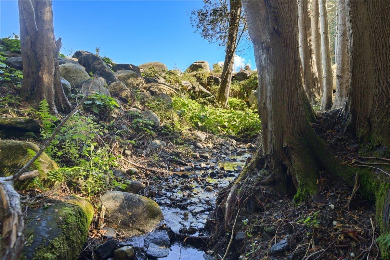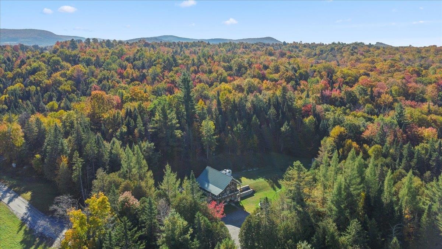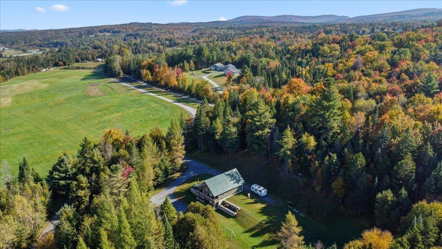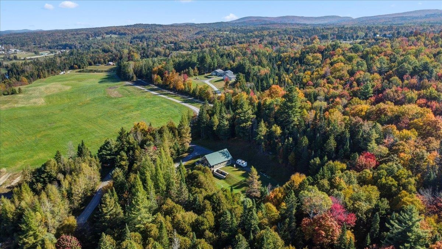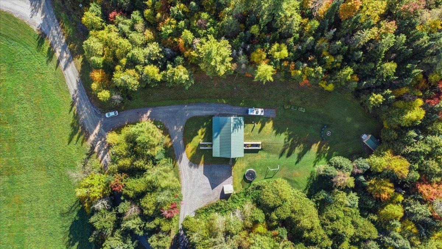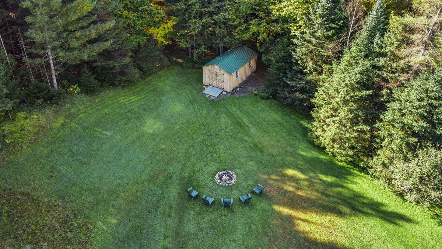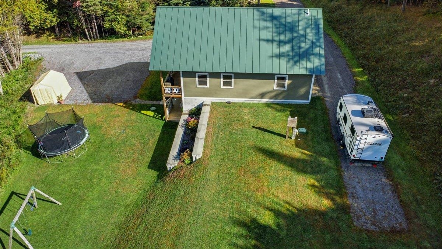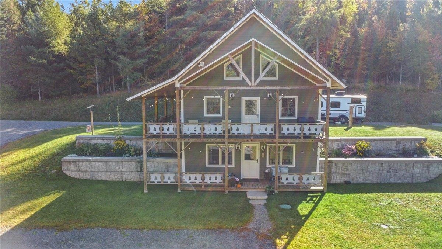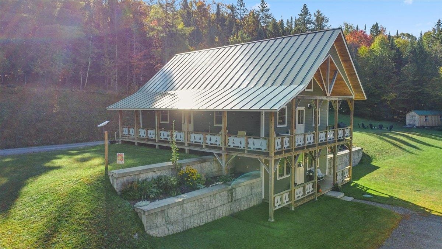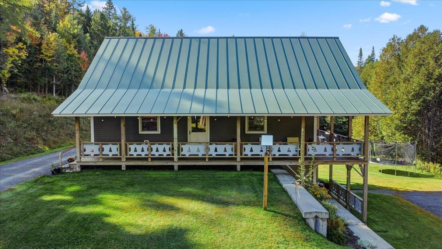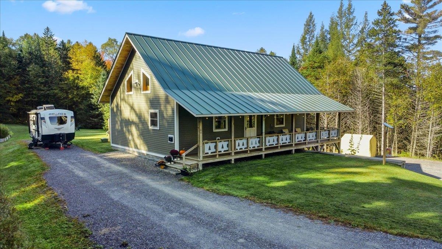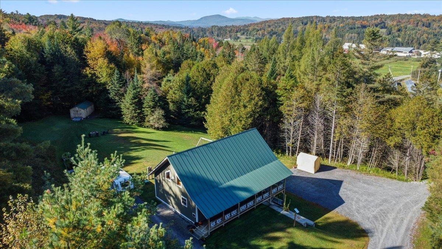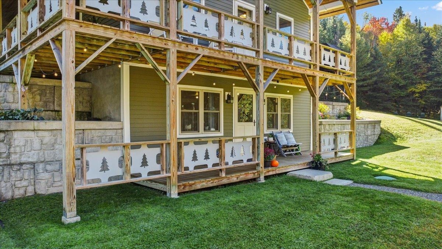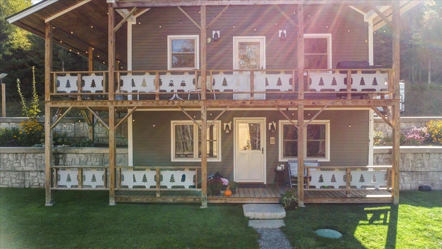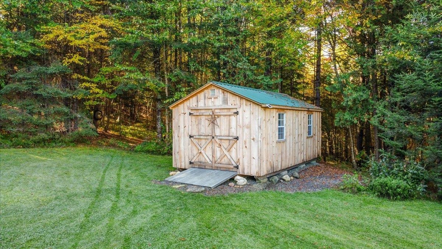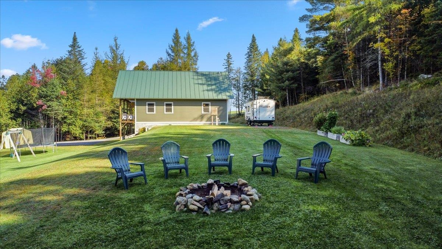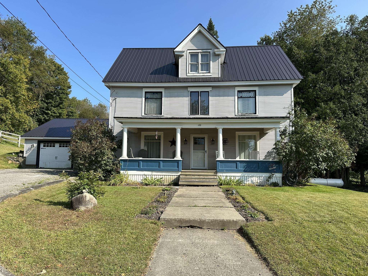1 of 47
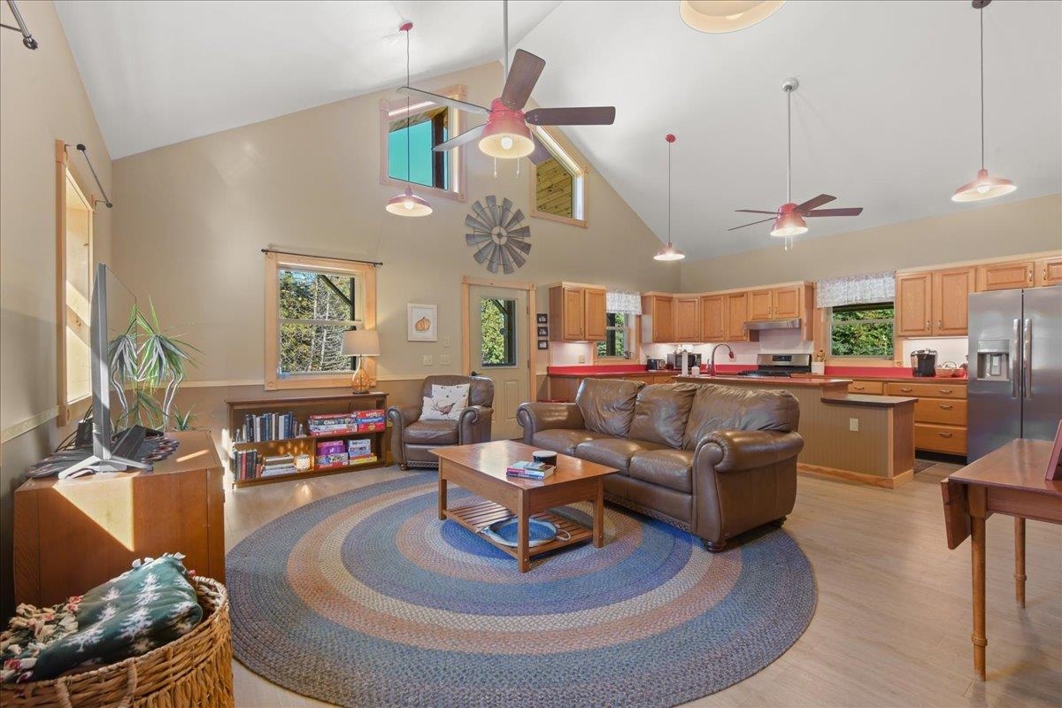

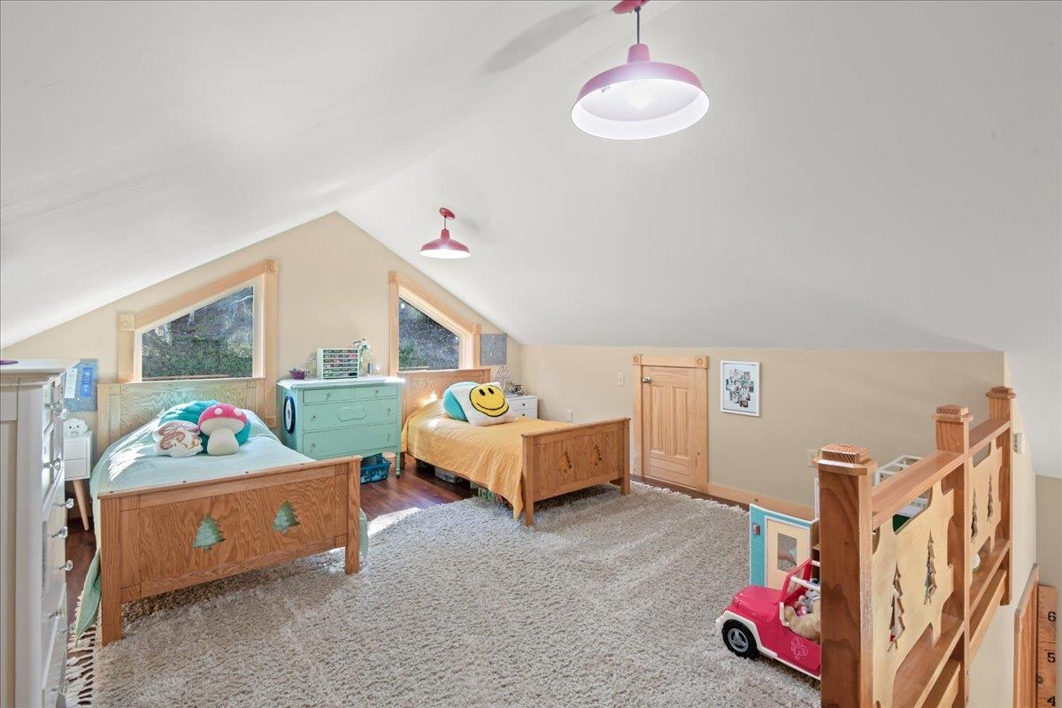
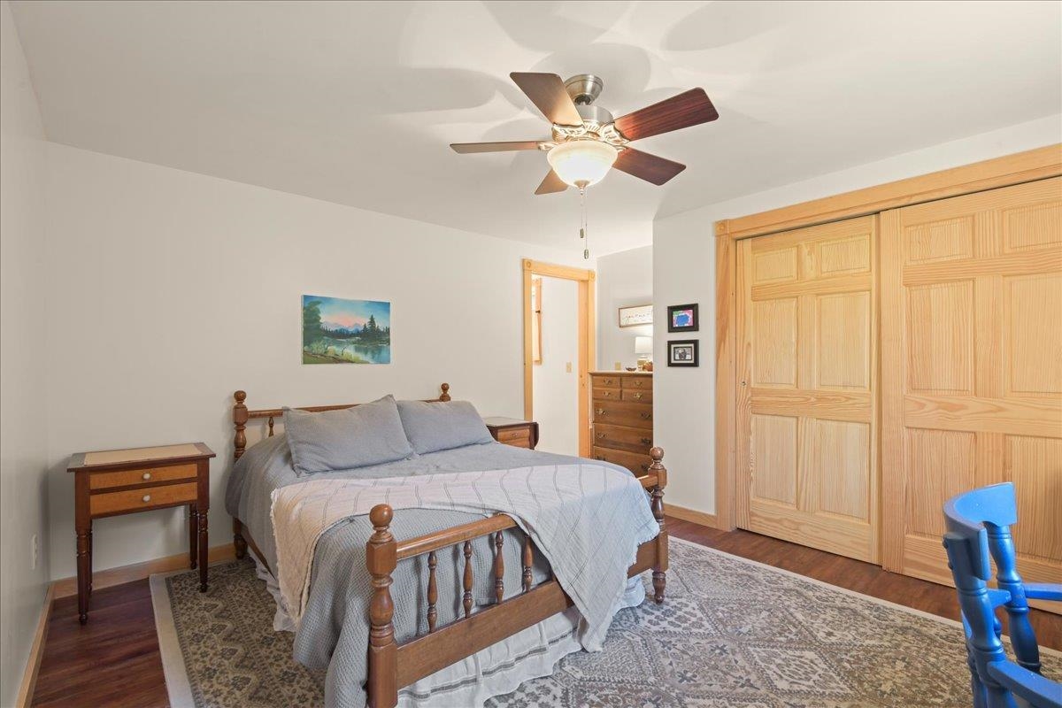
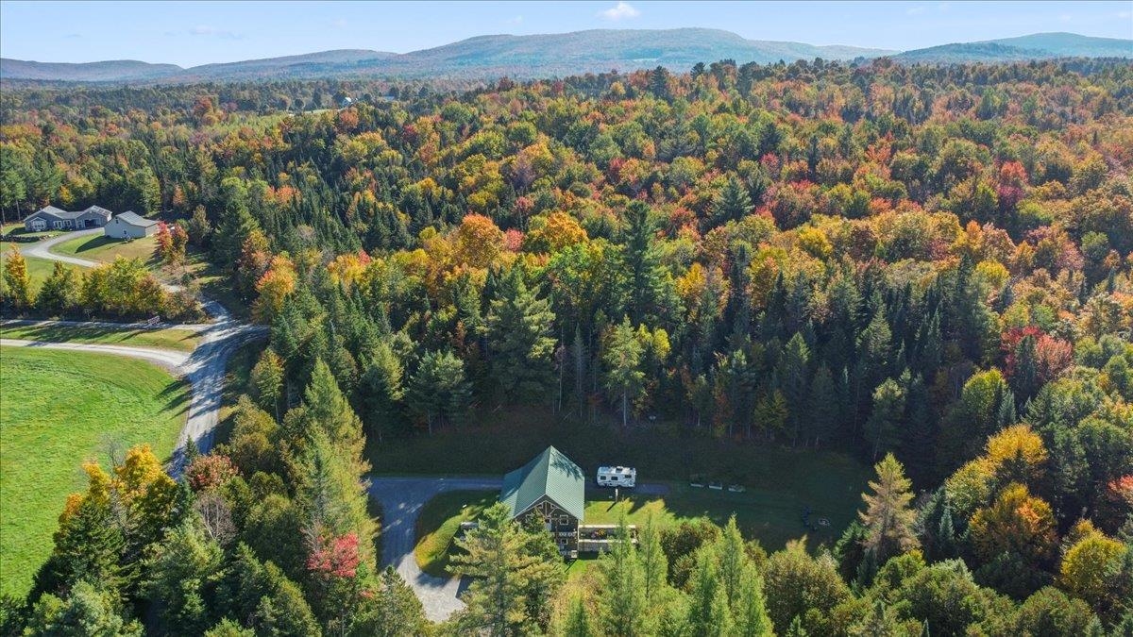
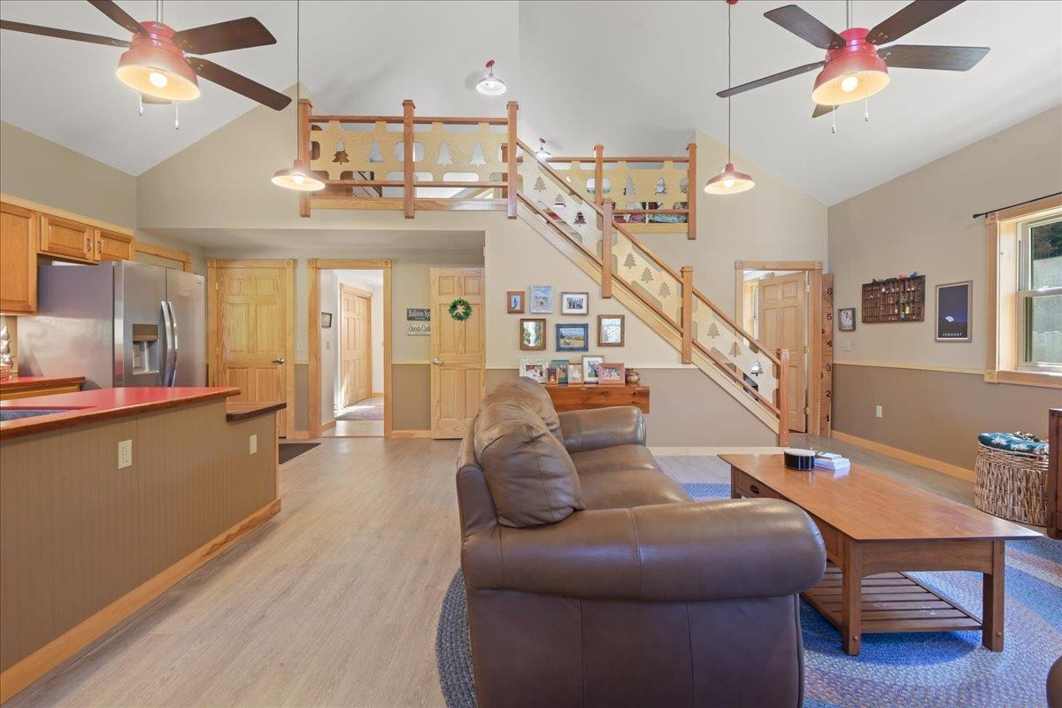
General Property Information
- Property Status:
- Active
- Price:
- $475, 000
- Assessed:
- $0
- Assessed Year:
- County:
- VT-Caledonia
- Acres:
- 4.80
- Property Type:
- Single Family
- Year Built:
- 2018
- Agency/Brokerage:
- Livian Vermont
KW Vermont - Bedrooms:
- 2
- Total Baths:
- 2
- Sq. Ft. (Total):
- 2059
- Tax Year:
- 2024
- Taxes:
- $9, 845
- Association Fees:
Stunning Chalet-style home, thoughtfully designed with custom finishes and set on a serene 4.8-acre parcel of private land. The exterior boasts a standing seam roof and durable PVC siding, ensuring lasting quality. Step inside and be greeted by cathedral ceilings in the great room, complemented by warm cork flooring and a beautifully flowing open floor plan that seamlessly connects the kitchen, living, and dining areas—perfect for entertaining. Radiant heat warms the basement and first-floor levels, while a smart water heater adds modern efficiency. The 1st floor master suite offers the convenience of a full bath with laundry hookups, while the spacious loft bedroom above provides a charming retreat. The finished walkout basement impresses with a 2nd kitchen, an expansive open area, a ¾ bath with additional laundry and utility space, and a separate study or bonus room—ideal for an in-law suite. The property is perfectly situated along the Lamoille Valley Rail Trail and the VAST trail system, providing direct access to endless year-round activities such as hiking, biking, snowmobiling, and cross-country skiing. Enjoy the peaceful backyard, surrounded by trees for ultimate privacy, and take in the serene natural beauty from the custom wrap-around porch. With proximity to top ski resorts including Stowe, Burke, Jay Peak, and Smugglers’ Notch, this home is a true haven for outdoor enthusiasts. Permitted for three bedrooms, this home offers versatility and room to grow.
Interior Features
- # Of Stories:
- 1.5
- Sq. Ft. (Total):
- 2059
- Sq. Ft. (Above Ground):
- 2059
- Sq. Ft. (Below Ground):
- 0
- Sq. Ft. Unfinished:
- 0
- Rooms:
- 5
- Bedrooms:
- 2
- Baths:
- 2
- Interior Desc:
- Cathedral Ceiling, Ceiling Fan, Dining Area, Kitchen Island, Kitchen/Living, Laundry Hook-ups, Natural Light, Natural Woodwork, Vaulted Ceiling, Laundry - 1st Floor, Laundry - Basement
- Appliances Included:
- Dishwasher, Dryer, Range Hood, Range - Gas, Refrigerator, Washer, Water Heater - Tank
- Flooring:
- Cork
- Heating Cooling Fuel:
- Gas - LP/Bottle
- Water Heater:
- Basement Desc:
- Climate Controlled, Concrete, Daylight, Exterior Access, Finished, Full, Interior Access, Stairs - Interior, Storage Space, Walkout
Exterior Features
- Style of Residence:
- Contemporary
- House Color:
- Time Share:
- No
- Resort:
- Exterior Desc:
- Exterior Details:
- Garden Space, Natural Shade, Other, Porch - Covered
- Amenities/Services:
- Land Desc.:
- Country Setting, Level, Open, Sloping, Trail/Near Trail
- Suitable Land Usage:
- Roof Desc.:
- Standing Seam
- Driveway Desc.:
- Gravel
- Foundation Desc.:
- Poured Concrete
- Sewer Desc.:
- 1000 Gallon, Leach Field
- Garage/Parking:
- No
- Garage Spaces:
- 0
- Road Frontage:
- 0
Other Information
- List Date:
- 2024-10-09
- Last Updated:
- 2024-10-09 15:09:11


