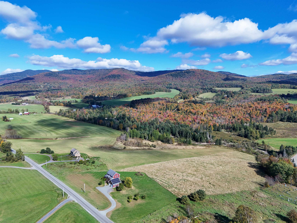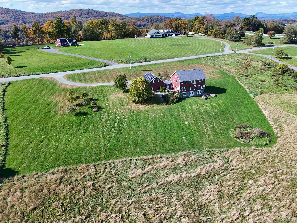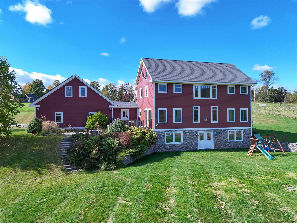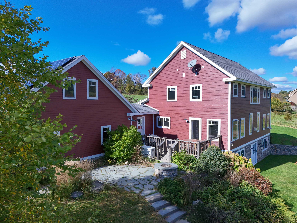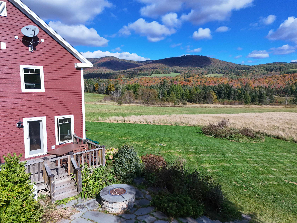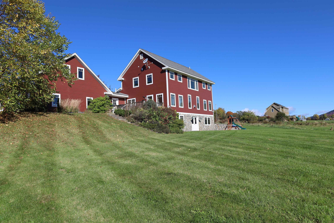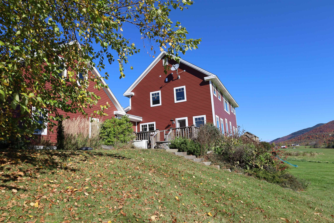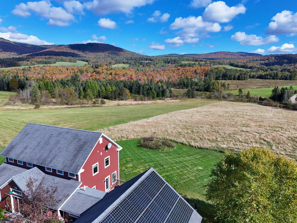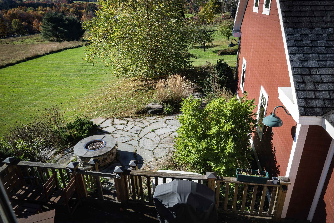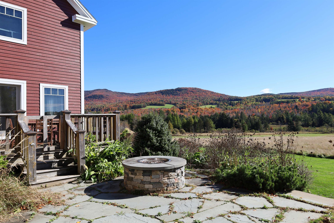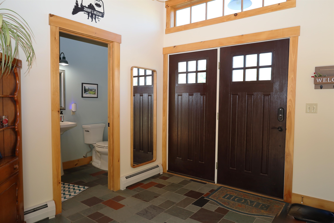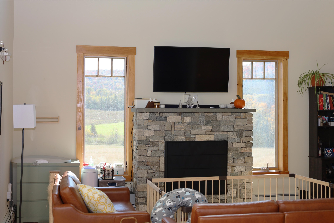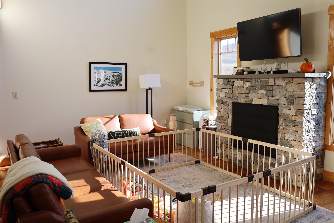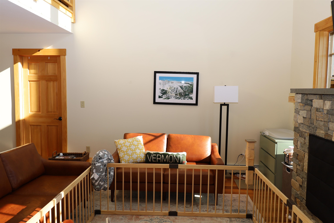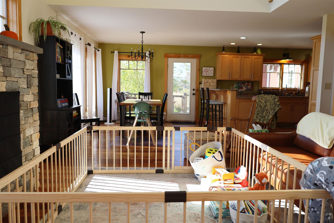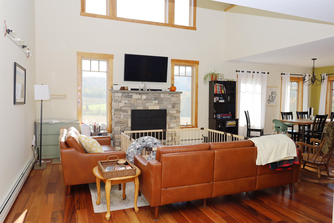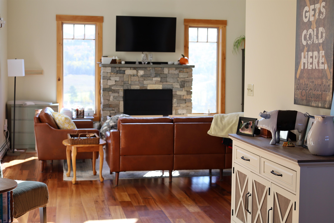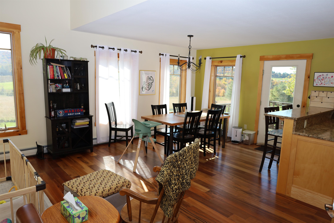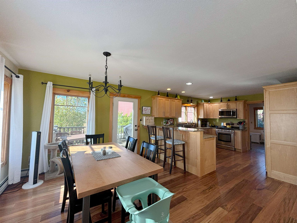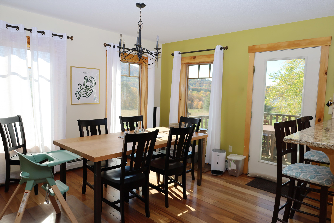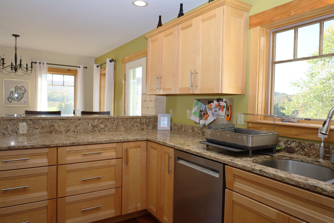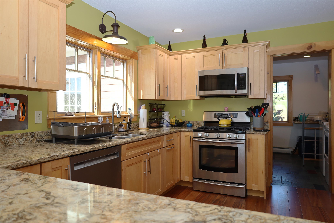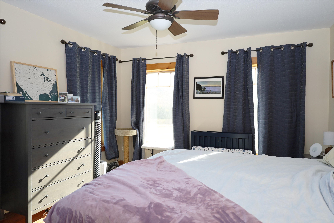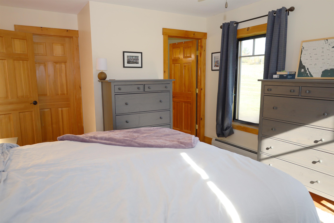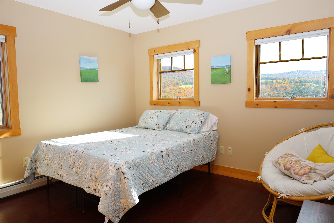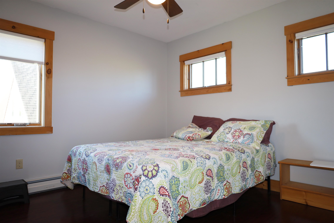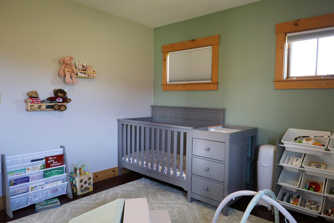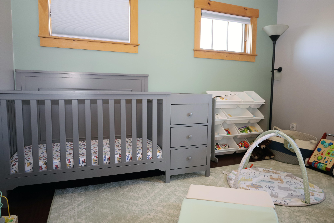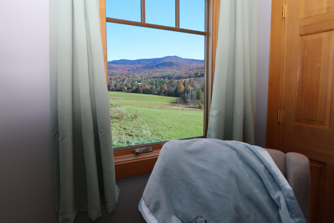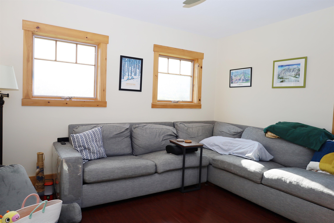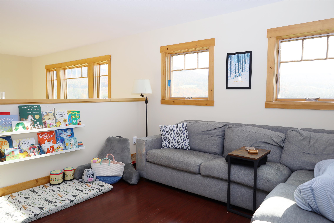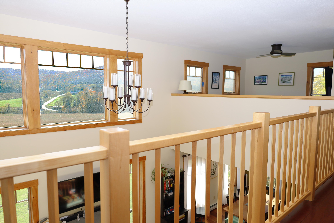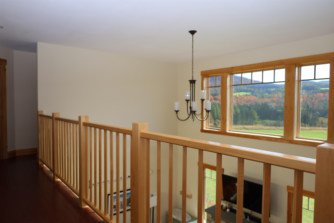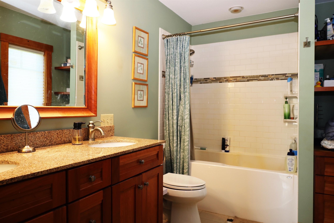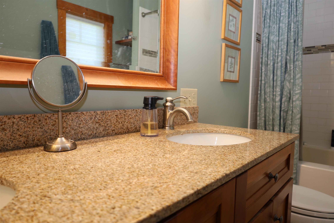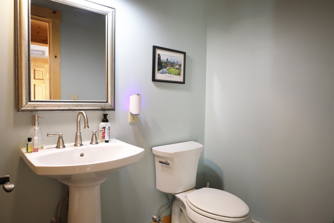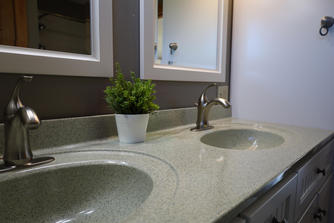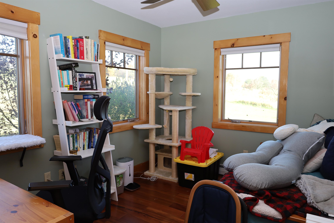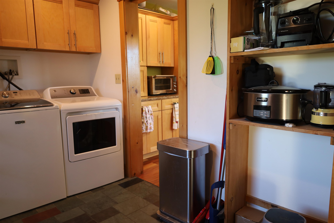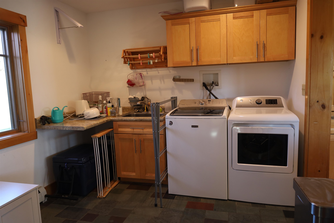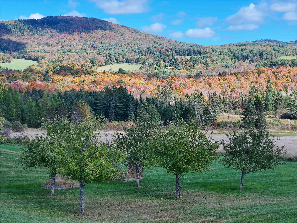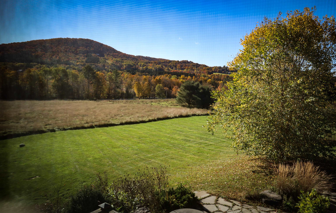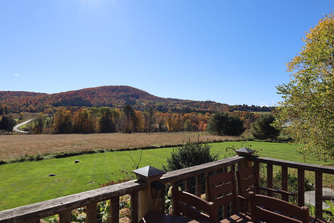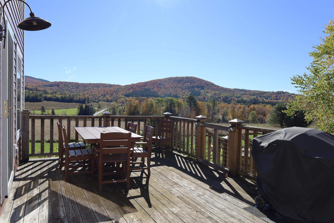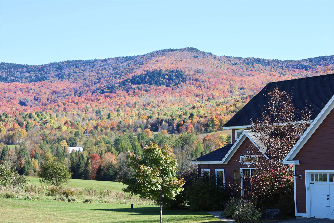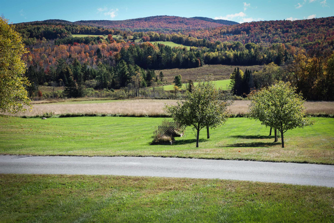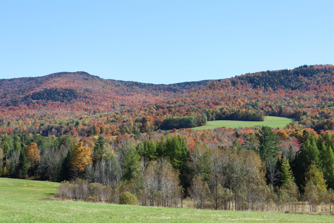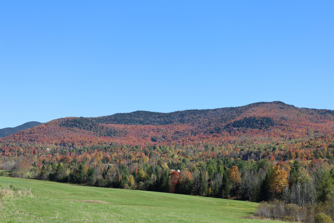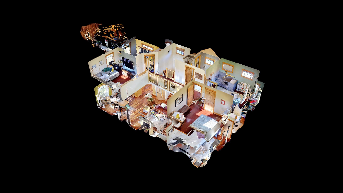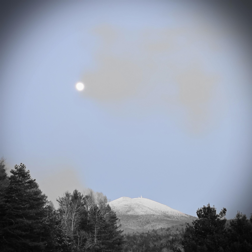1 of 56

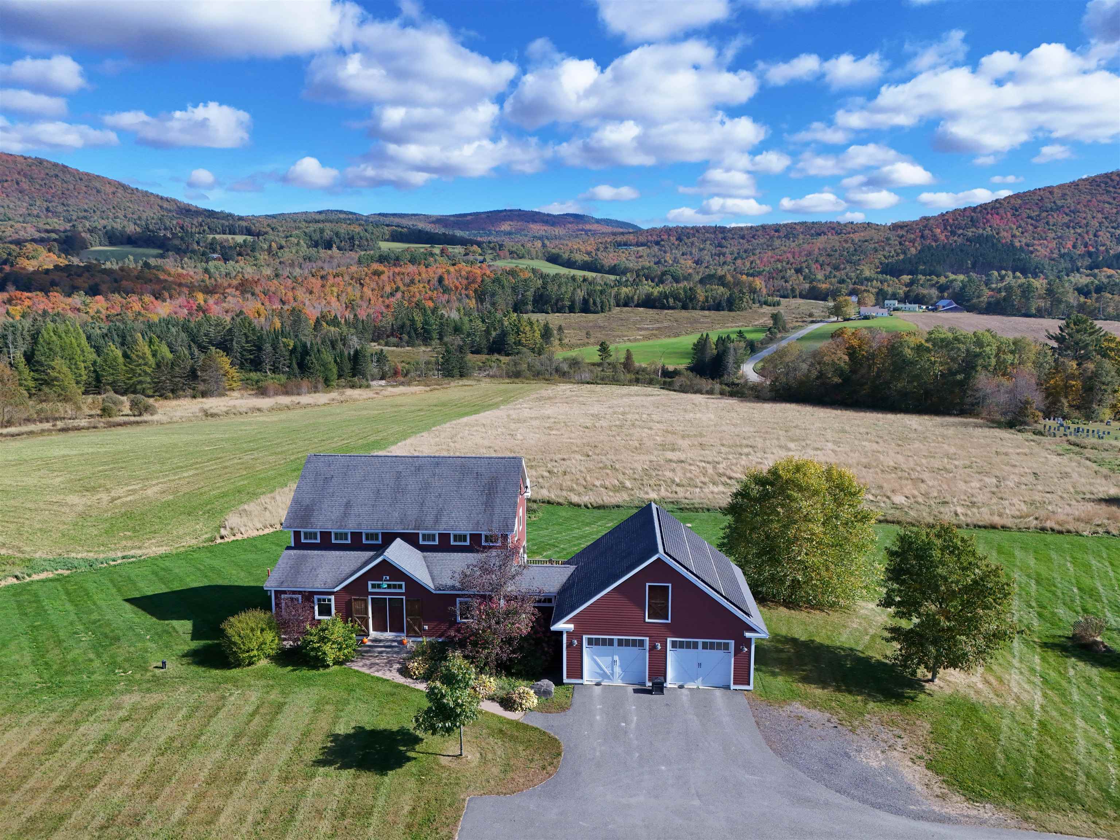

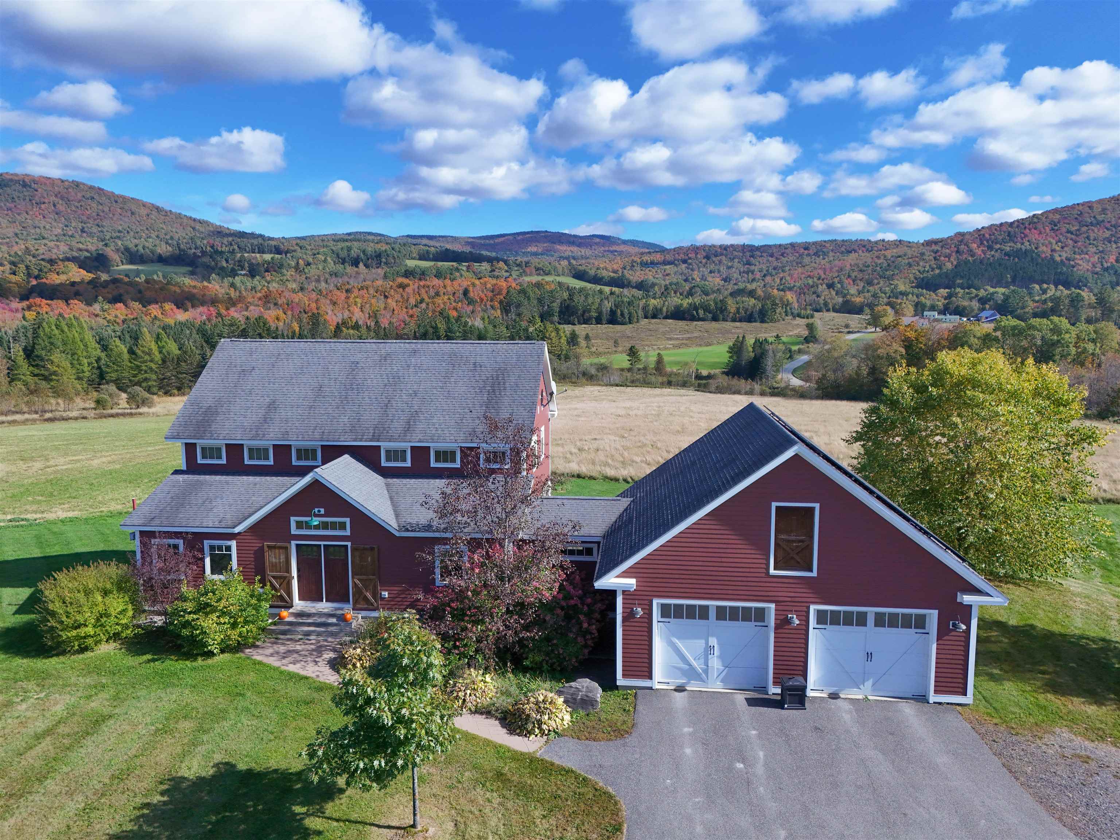
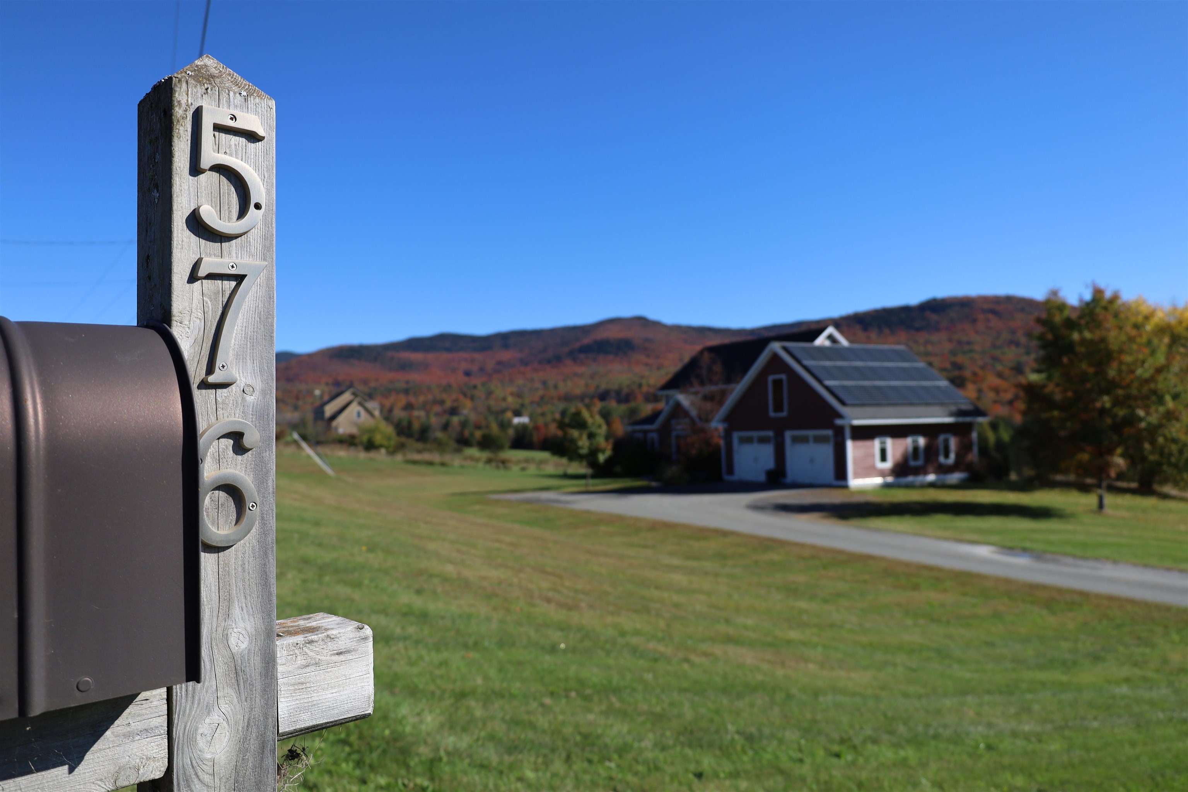
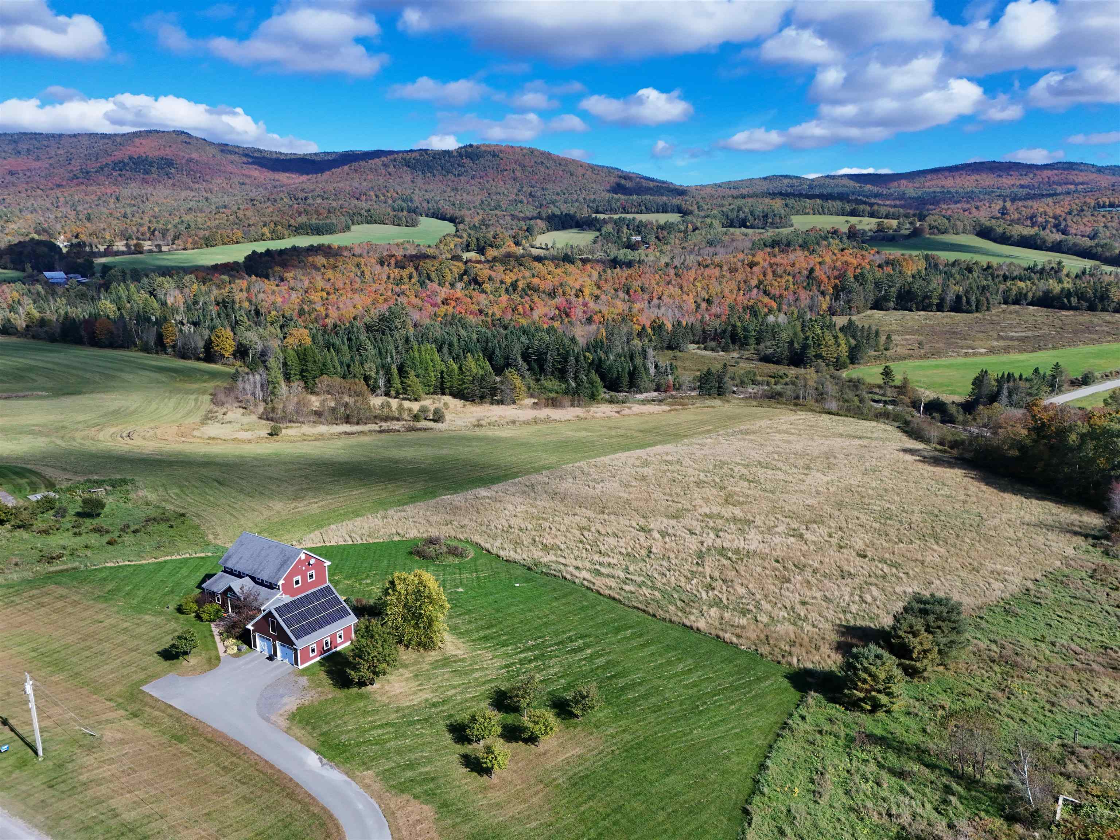
General Property Information
- Property Status:
- Active Under Contract
- Price:
- $749, 000
- Assessed:
- $0
- Assessed Year:
- County:
- VT-Caledonia
- Acres:
- 10.39
- Property Type:
- Single Family
- Year Built:
- 2012
- Agency/Brokerage:
- Kelly Deth
StoneCrest Properties, LLC2 - Bedrooms:
- 5
- Total Baths:
- 3
- Sq. Ft. (Total):
- 2556
- Tax Year:
- 2024
- Taxes:
- $10, 321
- Association Fees:
Vermont in all its glory! Perfectly situated to enjoy Burke and Kirby mountains from your back deck. Located in a school choice town with all the amenities you'd expect from a home of this caliber. This energy efficient home has solar panels, two electric car chargers as well as a standby generator. The first floor direct entry from the garage leads into a large mudroom/laundry area from there into main living area of the house. The 1st floor also offers an open dining, living and kitchen, foyer area, primary bedroom with full bath (including a jetted tub), office and a 1/2 guest bath. The 2nd floor opens to a beautiful loft/den area, three bedrooms and a 3/4 bath. Quality finishes including maple cabinets, bamboo and tigerwood flooring and quartz countertops. The daylight basement offers a finished office space and plenty more space for finishing should you choose. The outdoor space offers summer living at its best with a deck and patio area for entertaining. Must see this spectacular home!
Interior Features
- # Of Stories:
- 2
- Sq. Ft. (Total):
- 2556
- Sq. Ft. (Above Ground):
- 2412
- Sq. Ft. (Below Ground):
- 144
- Sq. Ft. Unfinished:
- 1200
- Rooms:
- 11
- Bedrooms:
- 5
- Baths:
- 3
- Interior Desc:
- Appliances Included:
- Dishwasher, Dryer, Microwave, Range - Gas, Refrigerator, Washer
- Flooring:
- Heating Cooling Fuel:
- Gas - LP/Bottle
- Water Heater:
- Basement Desc:
- Partially Finished
Exterior Features
- Style of Residence:
- New Englander
- House Color:
- Red
- Time Share:
- No
- Resort:
- No
- Exterior Desc:
- Exterior Details:
- Amenities/Services:
- Land Desc.:
- Landscaped, Level, Mountain View
- Suitable Land Usage:
- Roof Desc.:
- Shingle - Architectural
- Driveway Desc.:
- Paved
- Foundation Desc.:
- Concrete
- Sewer Desc.:
- 1000 Gallon, Leach Field - On-Site, On-Site Septic Exists, Private
- Garage/Parking:
- Yes
- Garage Spaces:
- 2
- Road Frontage:
- 400
Other Information
- List Date:
- 2024-10-08
- Last Updated:
- 2024-10-20 10:18:27


