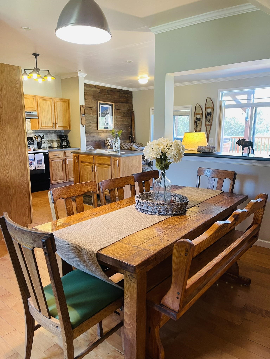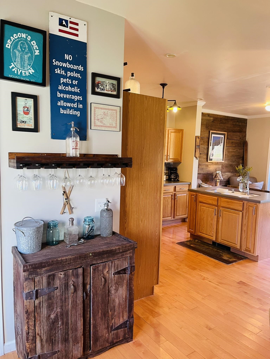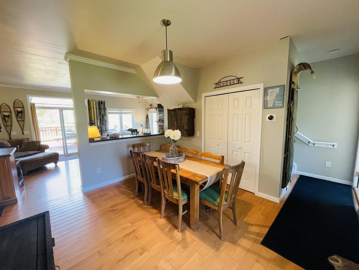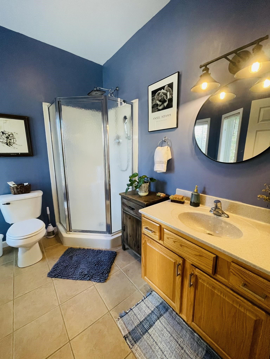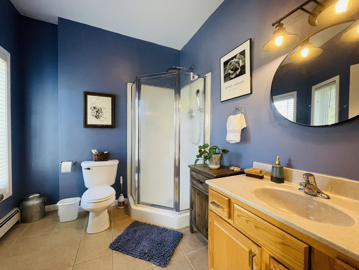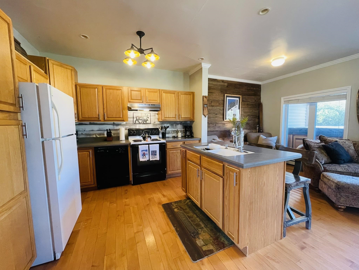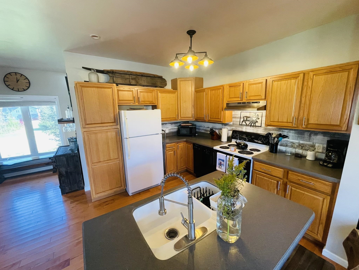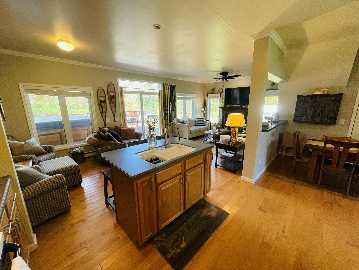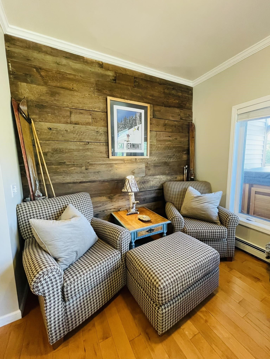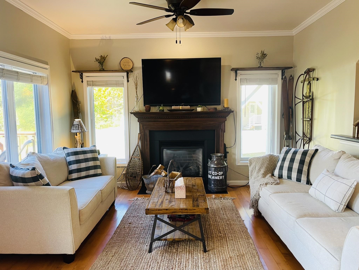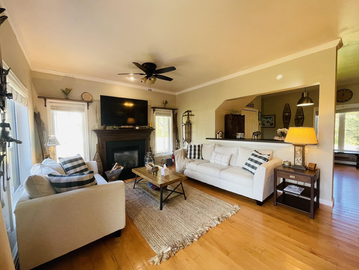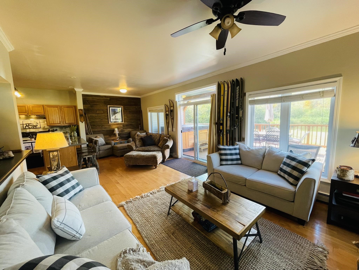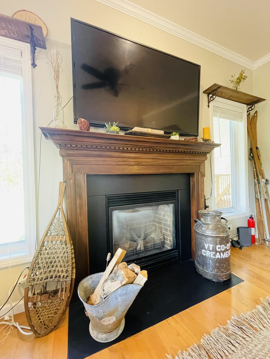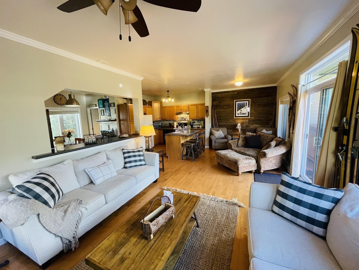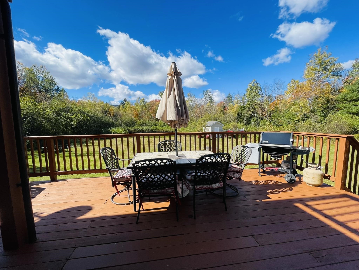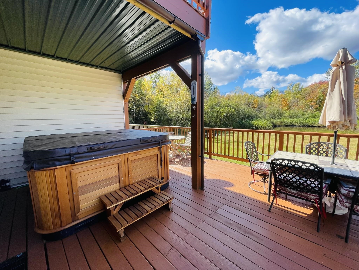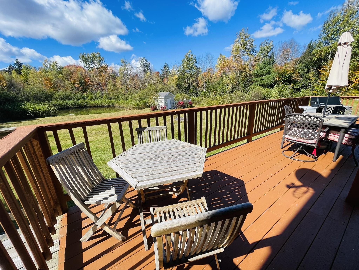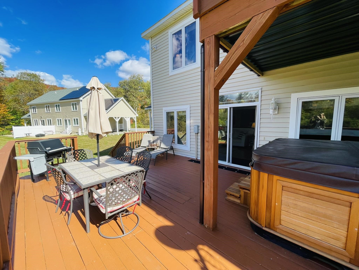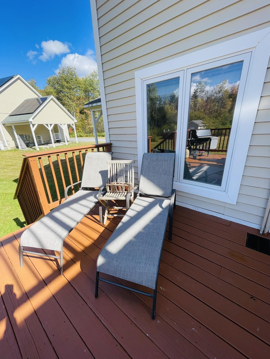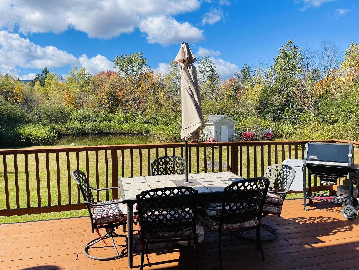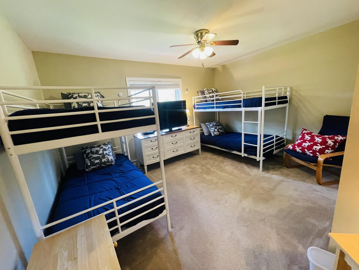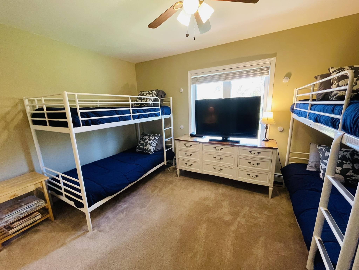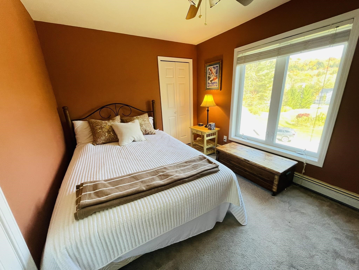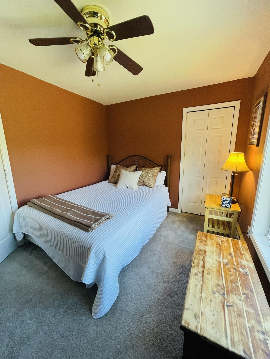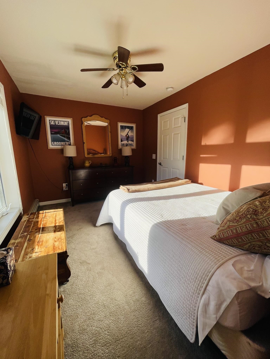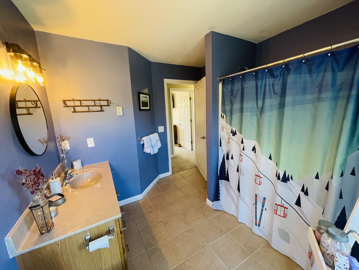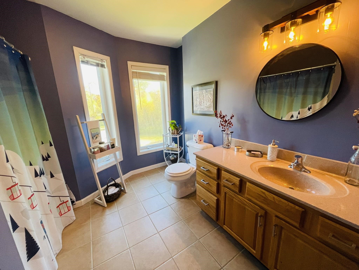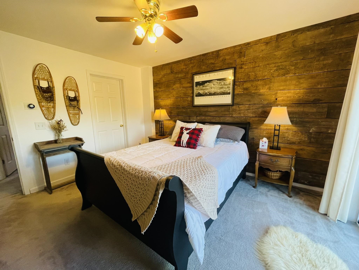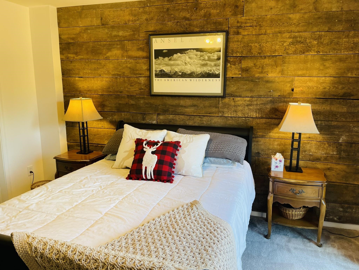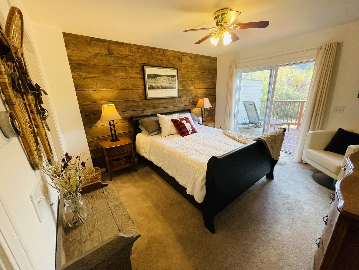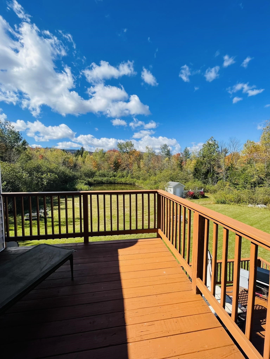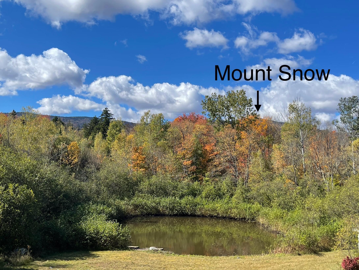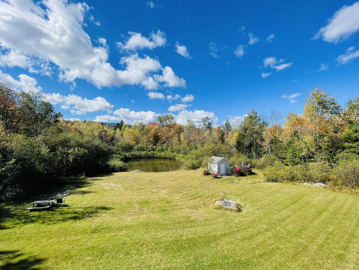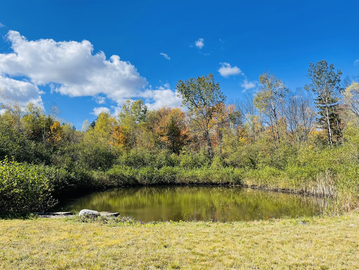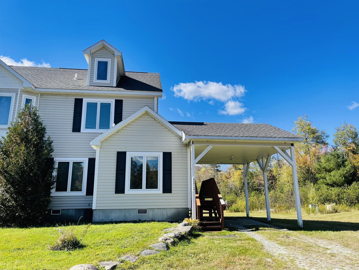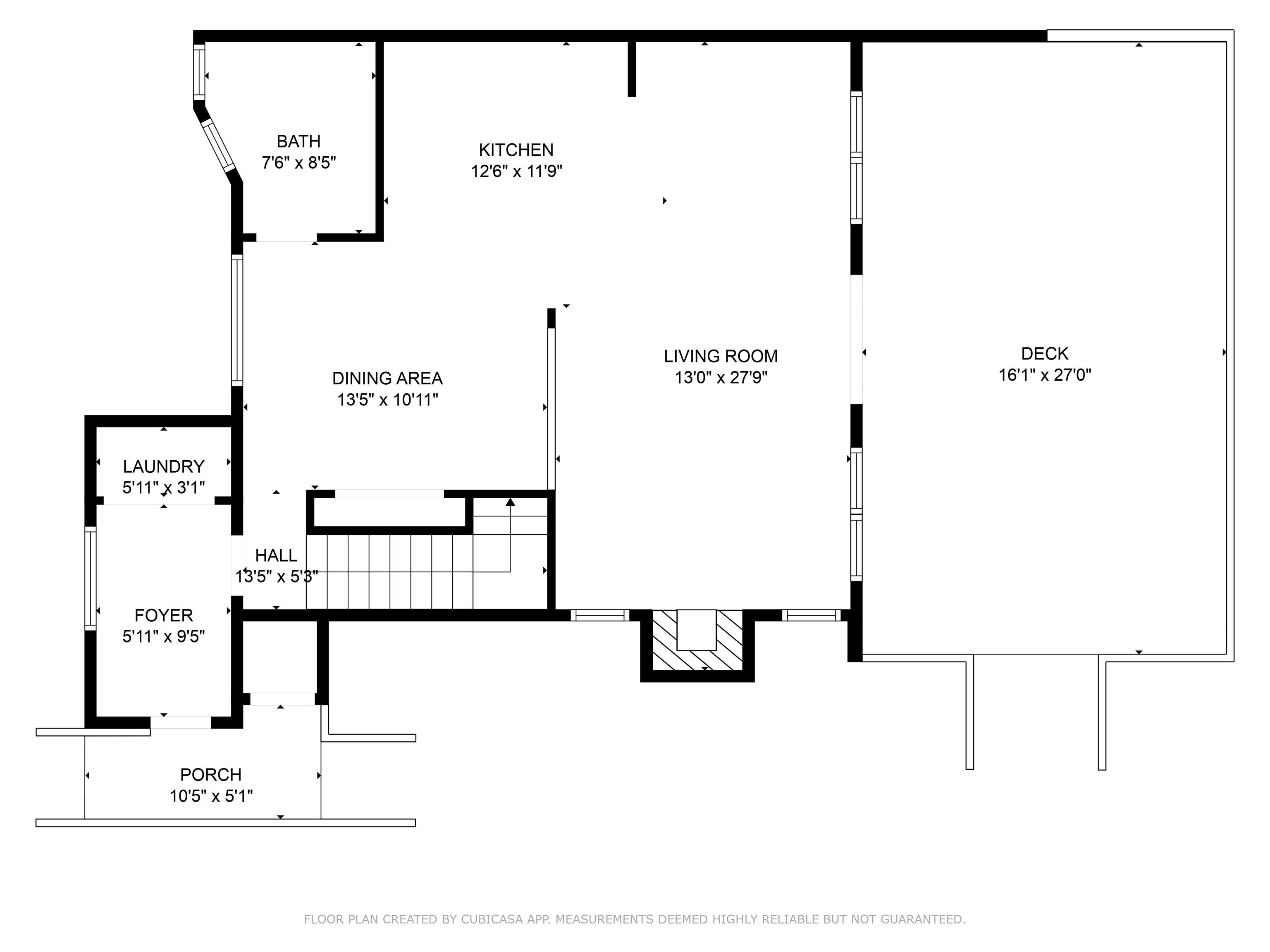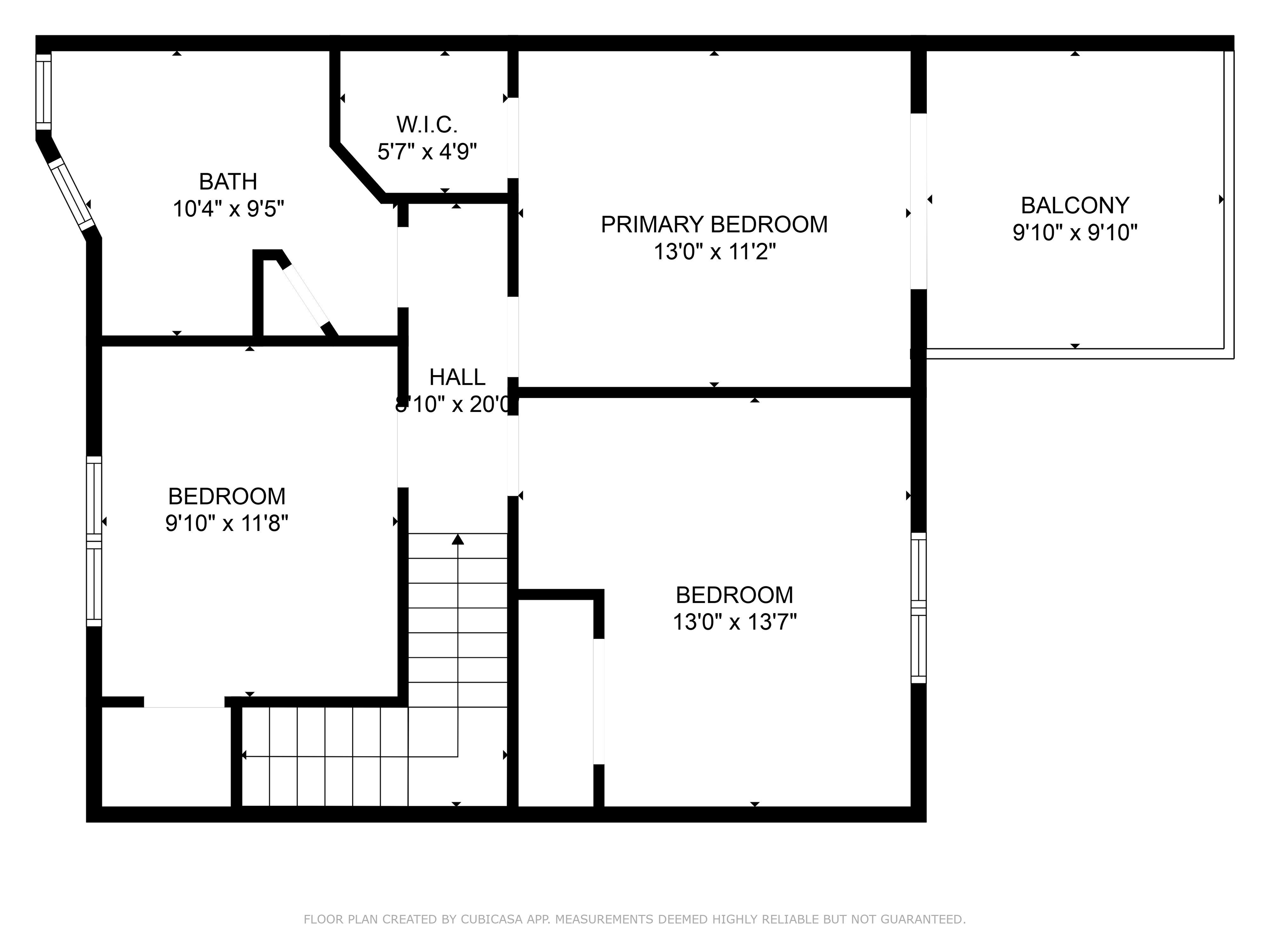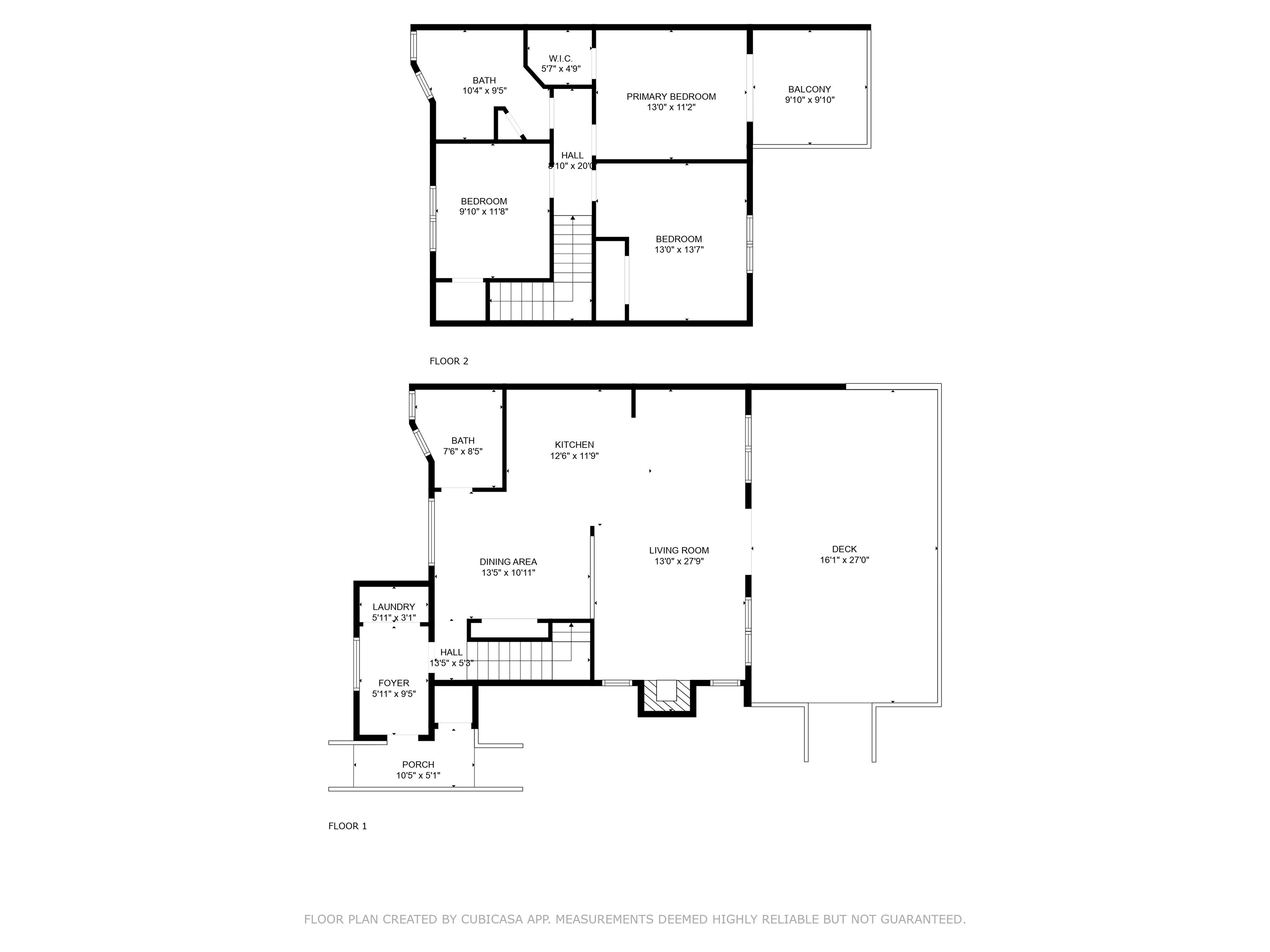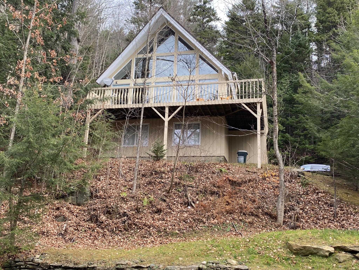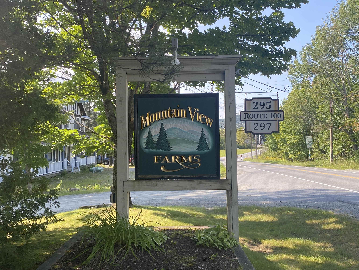1 of 44
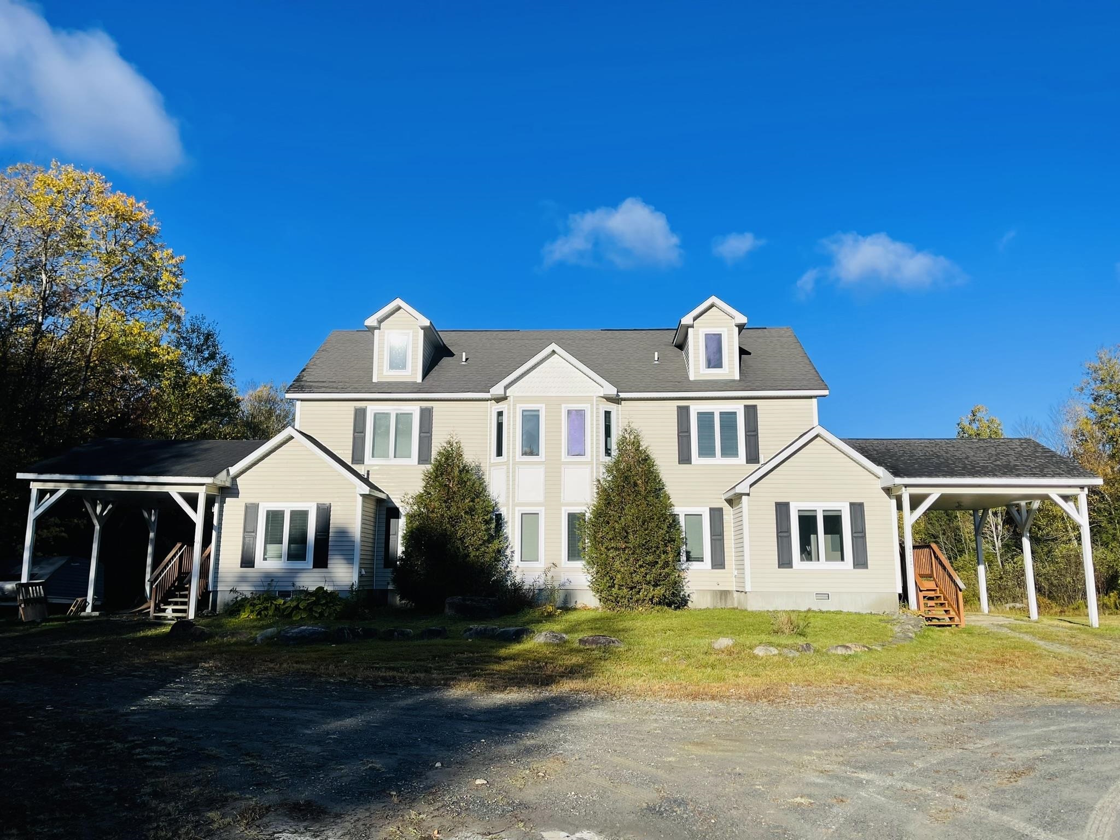


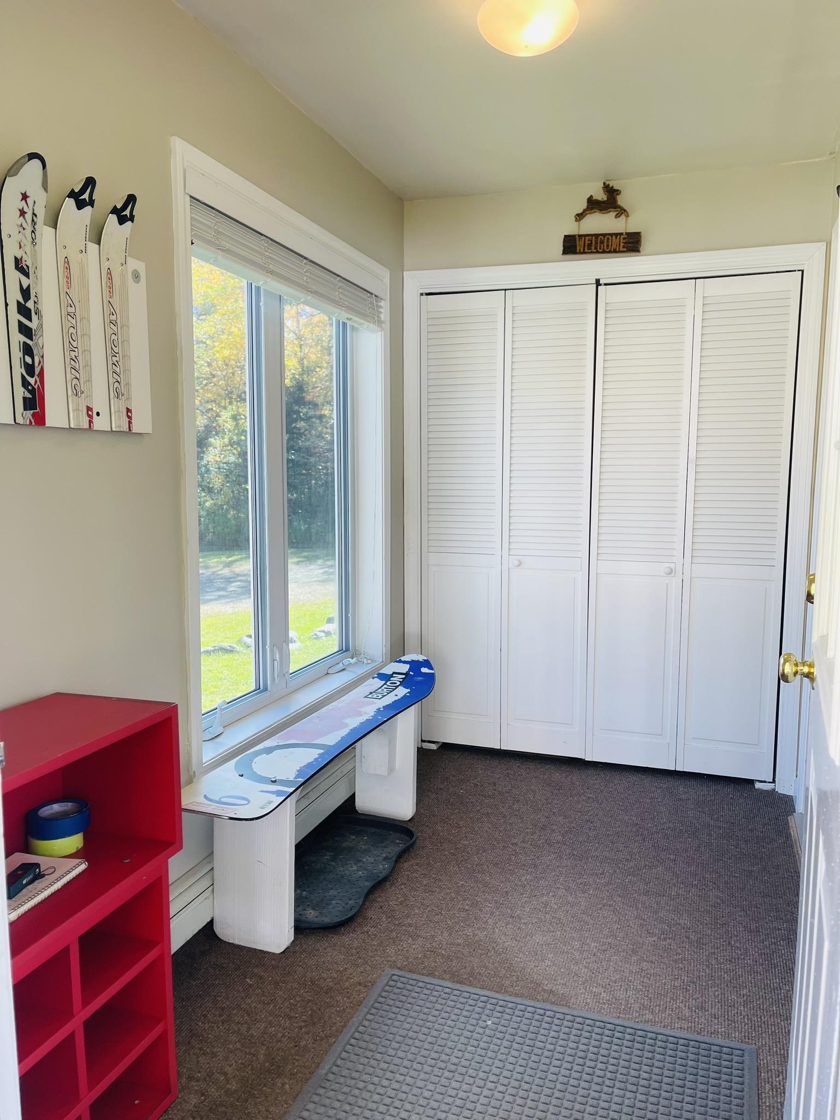
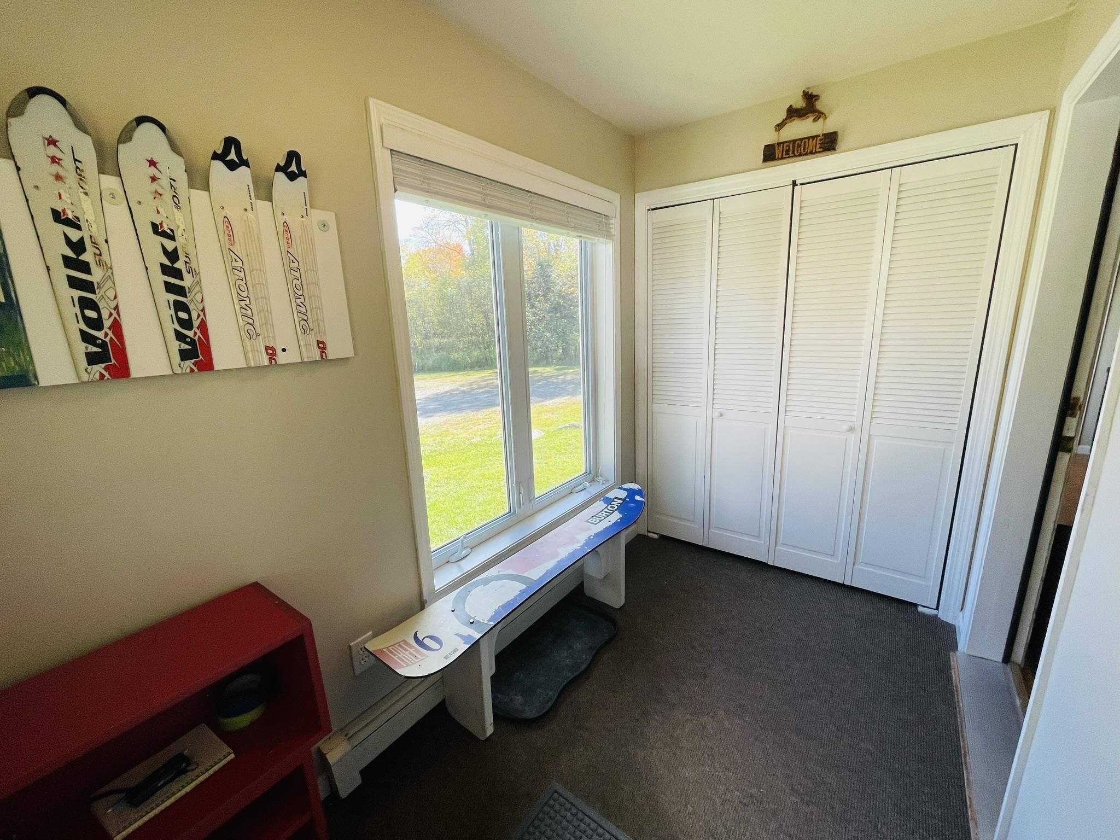
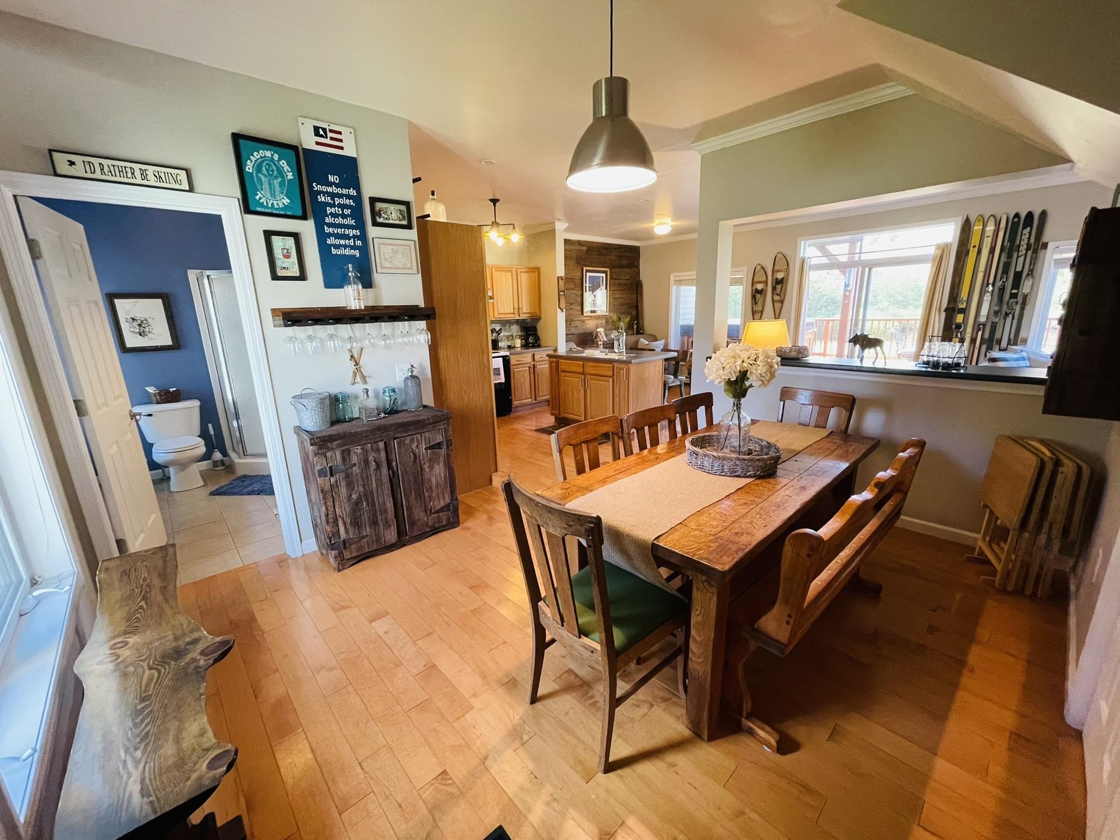
General Property Information
- Property Status:
- Active Under Contract
- Price:
- $380, 000
- Assessed:
- $0
- Assessed Year:
- County:
- VT-Windham
- Acres:
- 0.00
- Property Type:
- Condo
- Year Built:
- 2005
- Agency/Brokerage:
- Michelle O'Neil
Deerfield Valley Real Estate - Bedrooms:
- 3
- Total Baths:
- 2
- Sq. Ft. (Total):
- 1510
- Tax Year:
- 2024
- Taxes:
- $4, 568
- Association Fees:
Embrace the mountain lifestyle only two short miles from Mount Snow in this 3 bedroom condo designed to maximize your time on the slopes. Exterior ski closet and a mudroom entry keep your gear organized while keeping the snow at bay. The seamless flow from the dining room to the kitchen and living room keeps you at the heart of the excitement. Hardwood floors, propane fireplace and reclaimed barn wood accent walls create a warm and cozy ambiance. Step out from the living room onto the expansive back deck, perfect for grilling and outdoor dining. Relax in the new hot tub while soaking in the mountain views after a thrilling day. There is a bathroom on the first level and a convenient washer and dryer closet. Upstairs, the master bedroom boasts ample closet space and a private deck with mountain vistas. A generously sized bunk room, a second guest bedroom and a full hall bathroom provide ample space for friends and family. With a carport to shield your vehicle from the snow and a vast flat backyard with a pond, this condo offers the ultimate mountain retreat. Plus, it’s conveniently located within walking distance of a local bakery, movie theater, restaurant and bike trail.
Interior Features
- # Of Stories:
- 2
- Sq. Ft. (Total):
- 1510
- Sq. Ft. (Above Ground):
- 1510
- Sq. Ft. (Below Ground):
- 0
- Sq. Ft. Unfinished:
- 0
- Rooms:
- 6
- Bedrooms:
- 3
- Baths:
- 2
- Interior Desc:
- Ceiling Fan, Fireplace - Gas, Furnished, Hot Tub, Kitchen/Dining, Kitchen/Living, Natural Light, Walk-in Closet
- Appliances Included:
- Dishwasher, Dryer, Range - Electric, Refrigerator, Washer
- Flooring:
- Carpet, Wood
- Heating Cooling Fuel:
- Gas - LP/Bottle
- Water Heater:
- Basement Desc:
- Concrete, Crawl Space, Insulated
Exterior Features
- Style of Residence:
- Townhouse
- House Color:
- Tan
- Time Share:
- No
- Resort:
- Exterior Desc:
- Exterior Details:
- Amenities/Services:
- Land Desc.:
- Country Setting, Mountain View, Pond
- Suitable Land Usage:
- Roof Desc.:
- Shingle
- Driveway Desc.:
- Common/Shared, Dirt
- Foundation Desc.:
- Concrete
- Sewer Desc.:
- Public
- Garage/Parking:
- No
- Garage Spaces:
- 0
- Road Frontage:
- 771
Other Information
- List Date:
- 2024-10-08
- Last Updated:
- 2024-10-20 20:55:51


