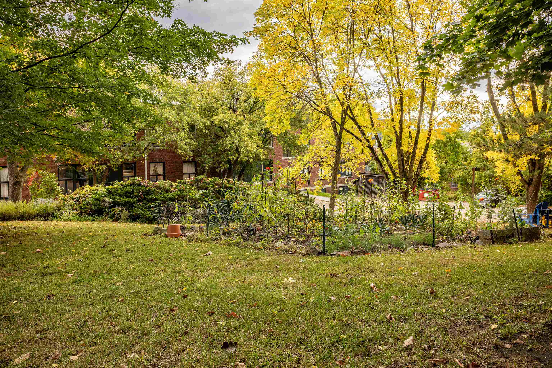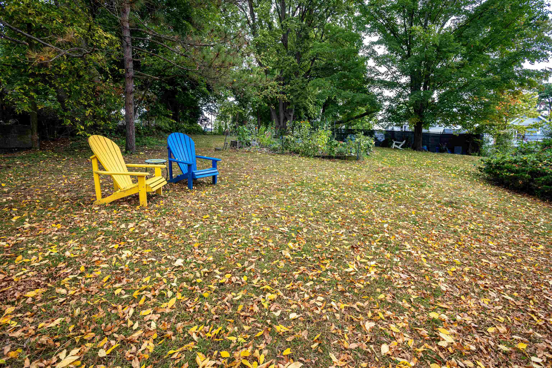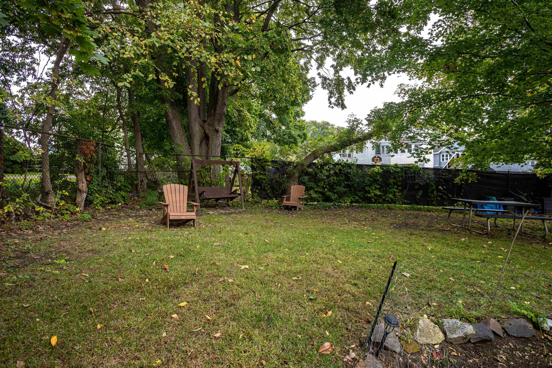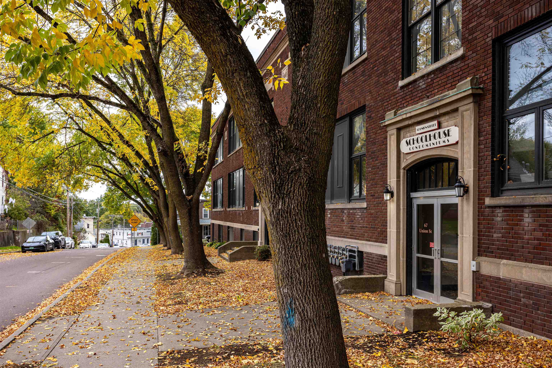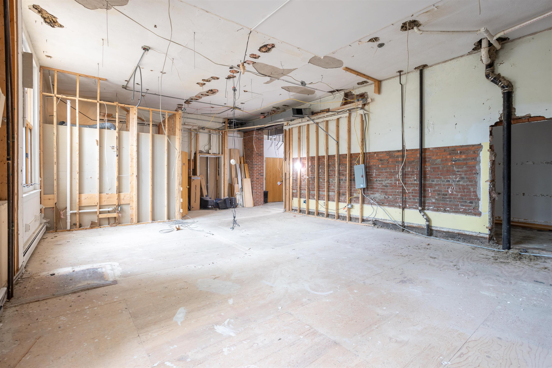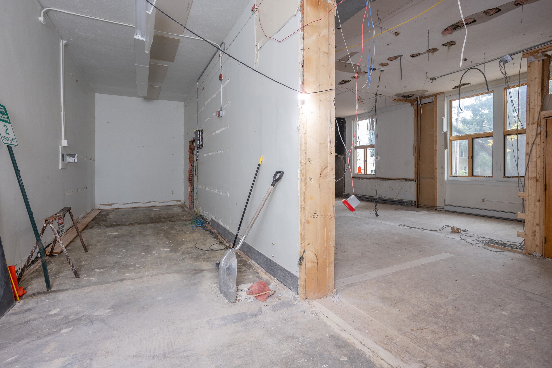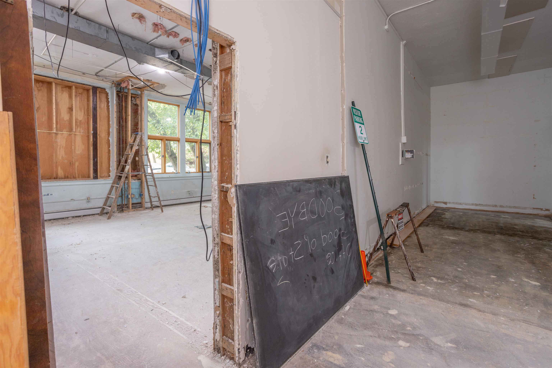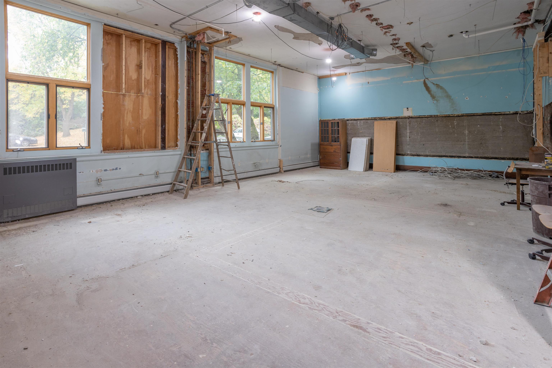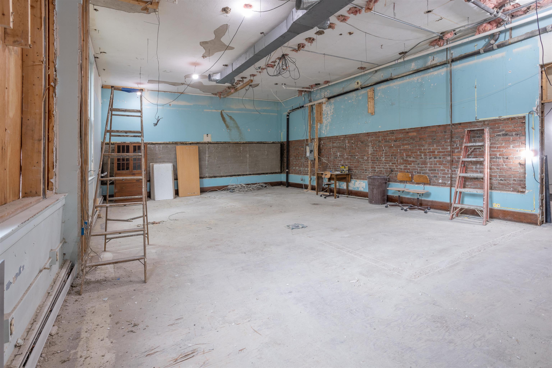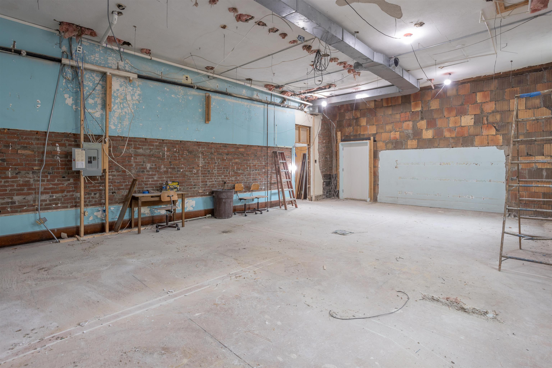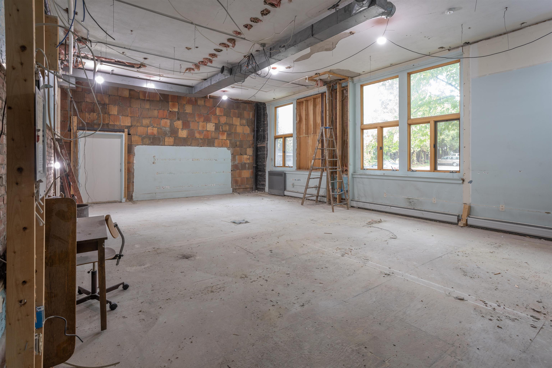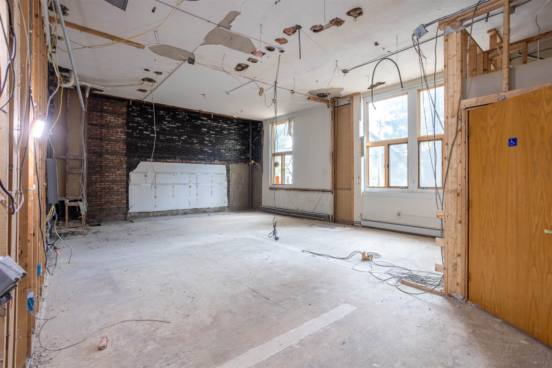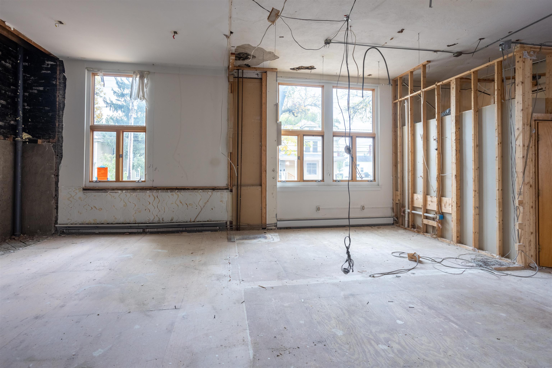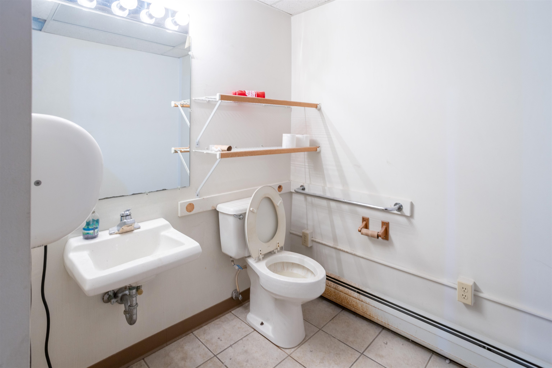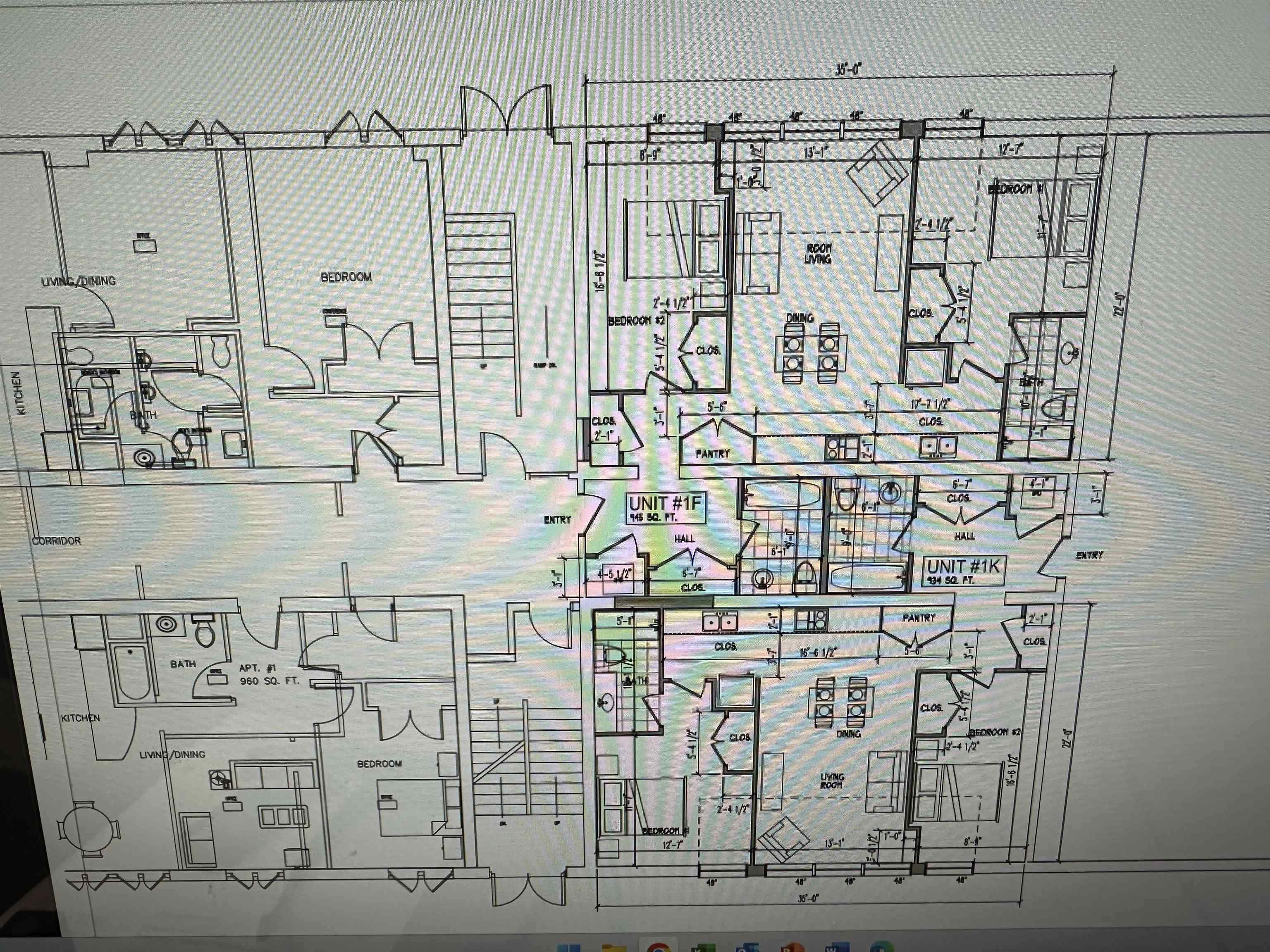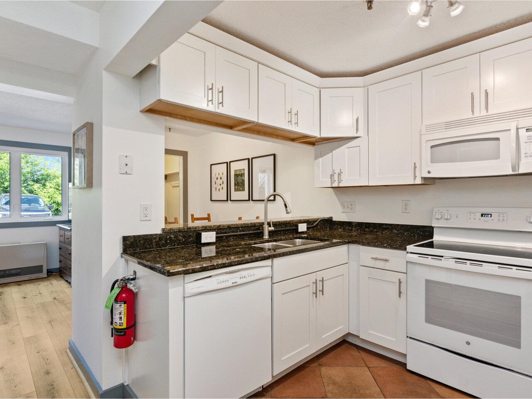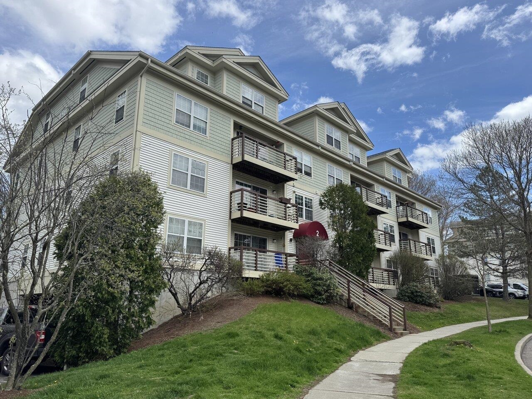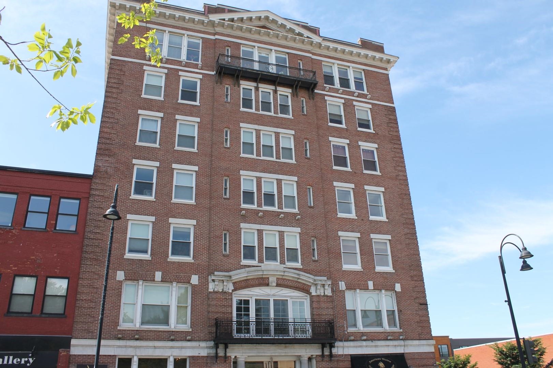1 of 21

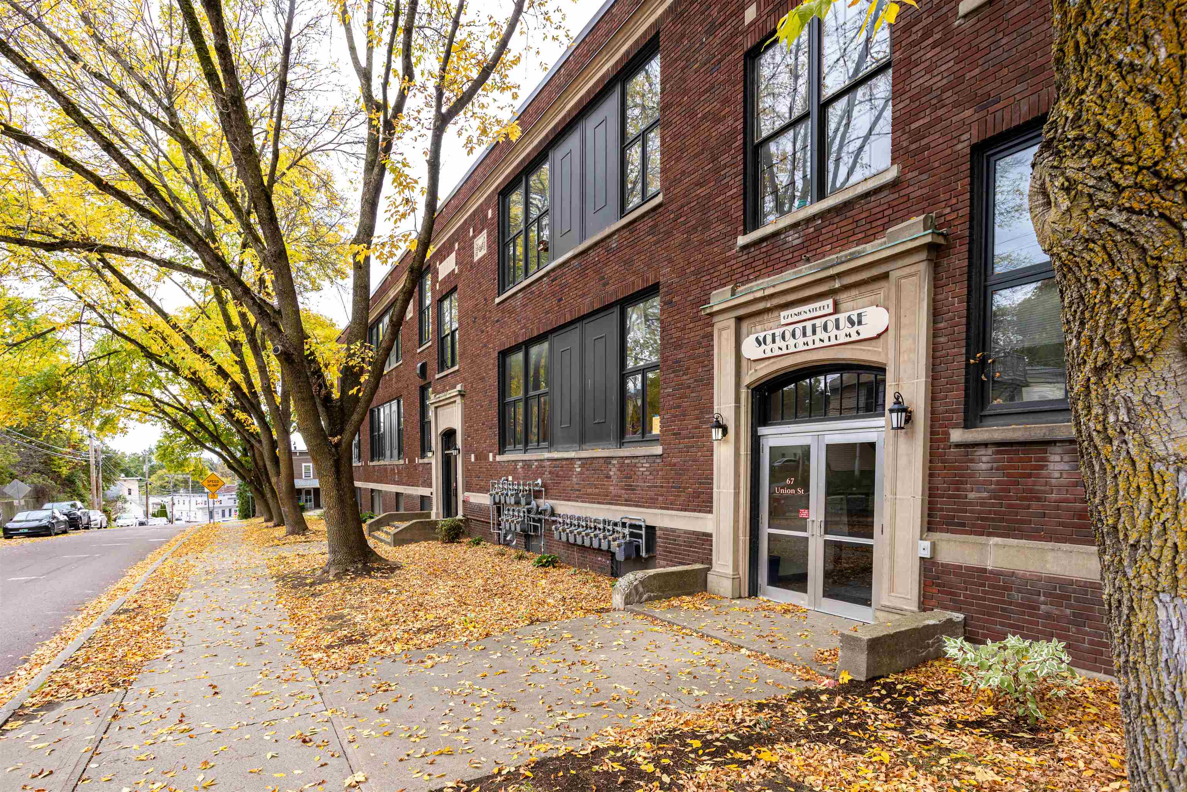

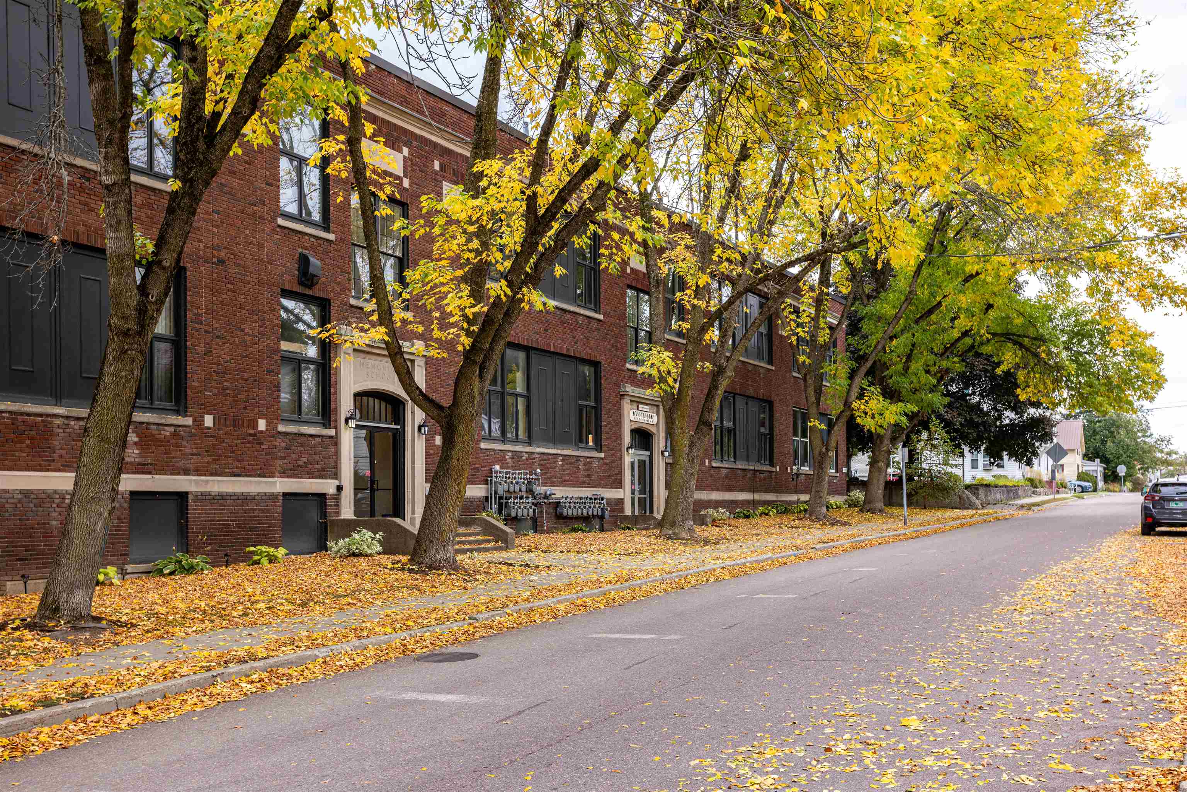
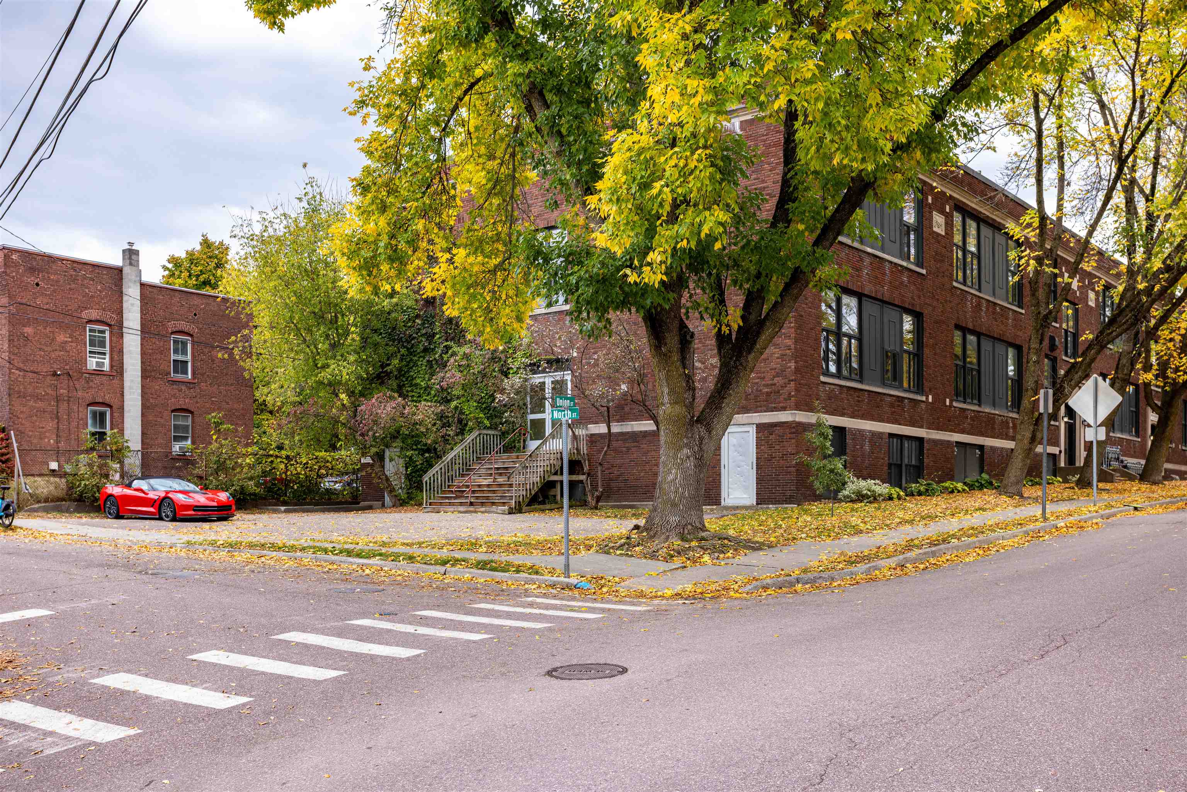
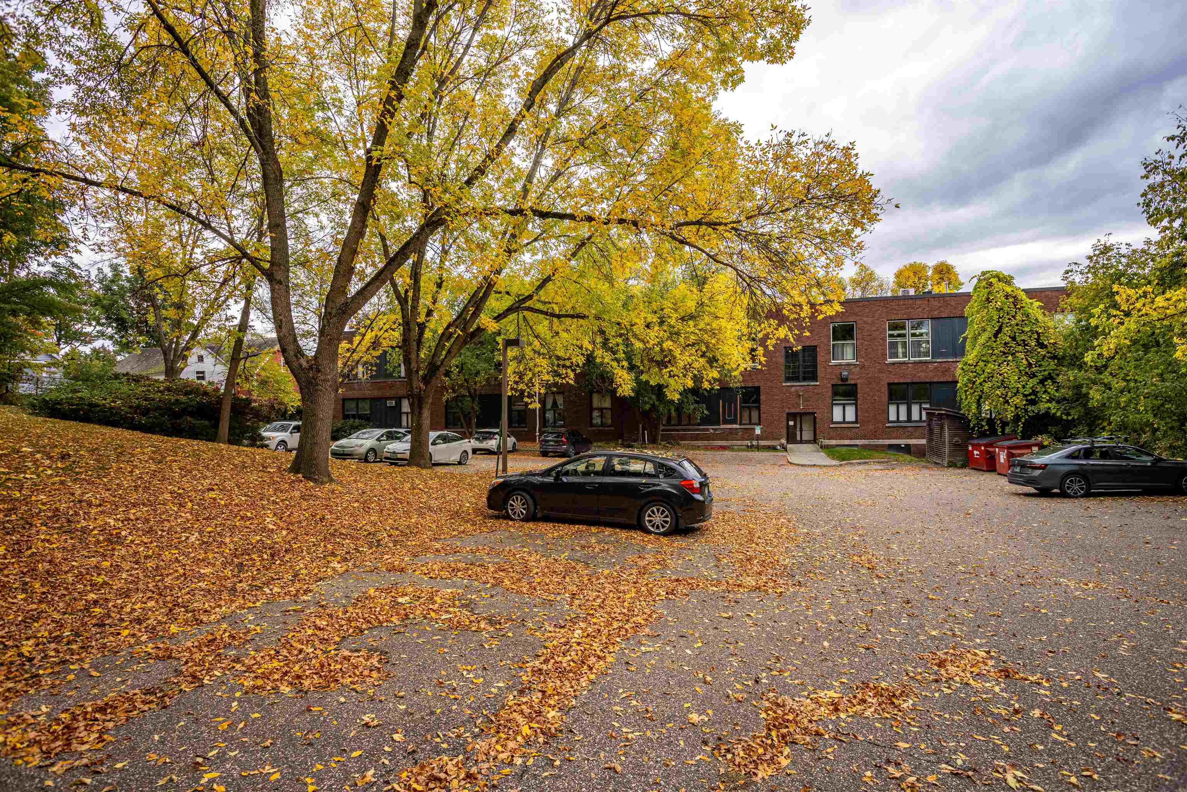
General Property Information
- Property Status:
- Active
- Price:
- $225, 000
- Unit Number
- 1F
- Assessed:
- $0
- Assessed Year:
- County:
- VT-Chittenden
- Acres:
- 0.00
- Property Type:
- Condo
- Year Built:
- 1938
- Agency/Brokerage:
- David Parsons
RE/MAX North Professionals - Bedrooms:
- 2
- Total Baths:
- 2
- Sq. Ft. (Total):
- 945
- Tax Year:
- 2024
- Taxes:
- $4, 077
- Association Fees:
An incredible opportunity awaits at this to be completed Schoolhouse Condominium offering the perfect canvas to create your dream home! This beautiful open residence is approved by the City of Winooski for a 2-bedroom, 2-bathroom residence. The iconic Schoolhouse building offers a striking blend of industrial charm and modern potential. This voluminous loft style unit features 14-foot ceilings and exposed brick walls, large windows flooding the interior with an abundance of natural light, making it feel open and inviting. Bring your own architectural plans, or take advantage of the existing approved designs to finish this condo exactly how you envision. Don't miss the chance to customize this unique space into your perfect urban retreat! A 2nd neighboring unit is also available; Buy as a single property or combine the two. Builders and Developers welcome!
Interior Features
- # Of Stories:
- 1
- Sq. Ft. (Total):
- 945
- Sq. Ft. (Above Ground):
- 945
- Sq. Ft. (Below Ground):
- 0
- Sq. Ft. Unfinished:
- 0
- Rooms:
- 3
- Bedrooms:
- 2
- Baths:
- 2
- Interior Desc:
- Coin Laundry, Kitchen/Dining, Storage - Indoor, Laundry - Basement
- Appliances Included:
- Water Heater - Electric, Water Heater - Owned
- Flooring:
- Hardwood
- Heating Cooling Fuel:
- Gas - Natural
- Water Heater:
- Basement Desc:
- Stairs - Interior, Storage Space
Exterior Features
- Style of Residence:
- Conversion, Flat, Historic Vintage
- House Color:
- brick
- Time Share:
- No
- Resort:
- No
- Exterior Desc:
- Exterior Details:
- Trash, Garden Space
- Amenities/Services:
- Land Desc.:
- City Lot, Corner, Curbing, Level, Open, Sidewalks, In Town, Near Shopping, Near Hospital
- Suitable Land Usage:
- Roof Desc.:
- Membrane
- Driveway Desc.:
- Paved
- Foundation Desc.:
- Concrete
- Sewer Desc.:
- Public
- Garage/Parking:
- No
- Garage Spaces:
- 0
- Road Frontage:
- 0
Other Information
- List Date:
- 2024-10-08
- Last Updated:
- 2025-02-27 00:12:31


