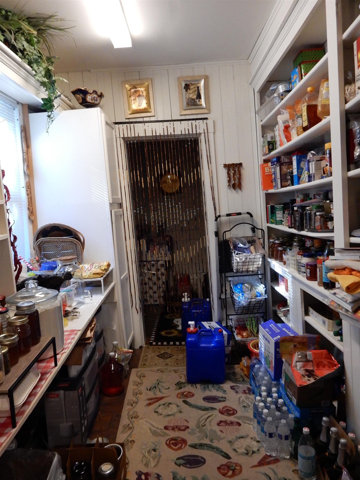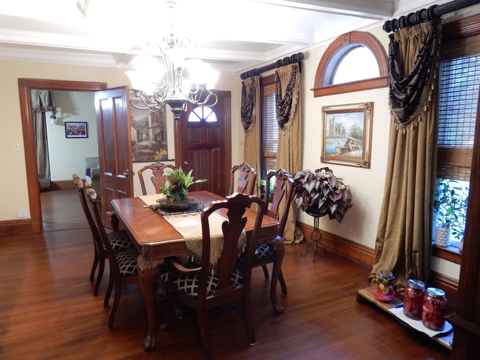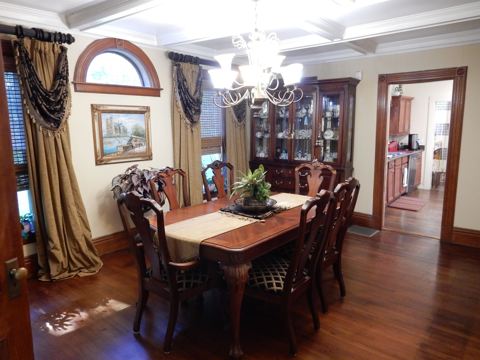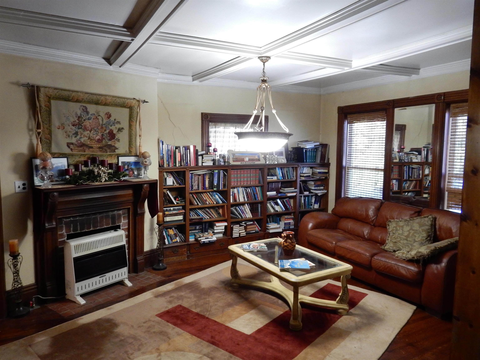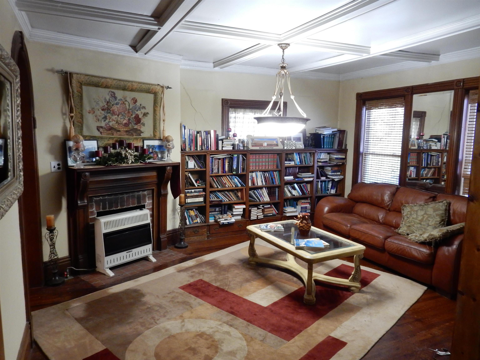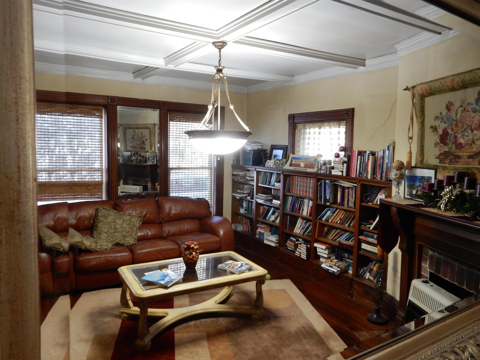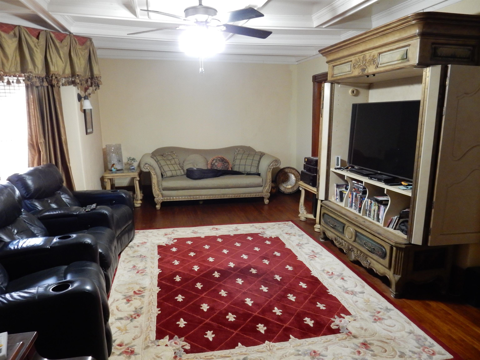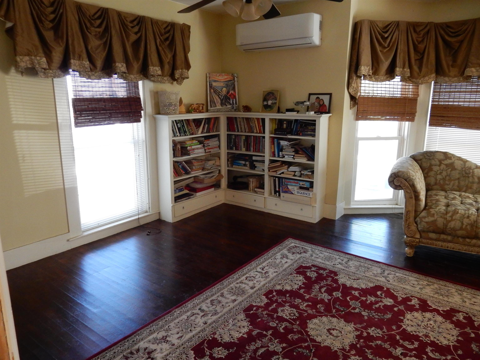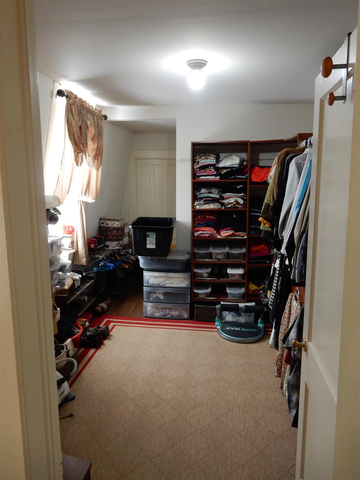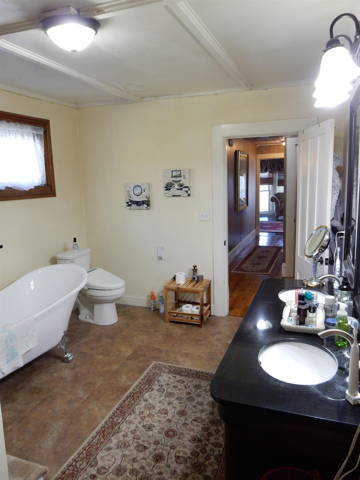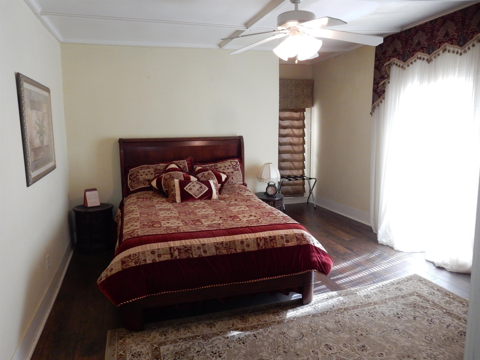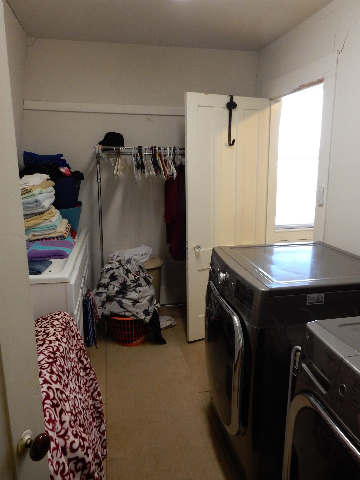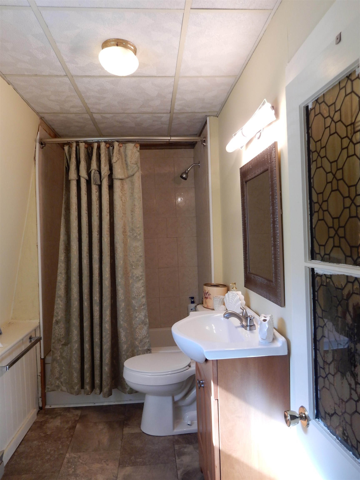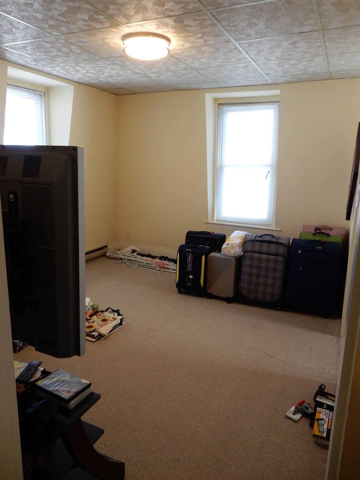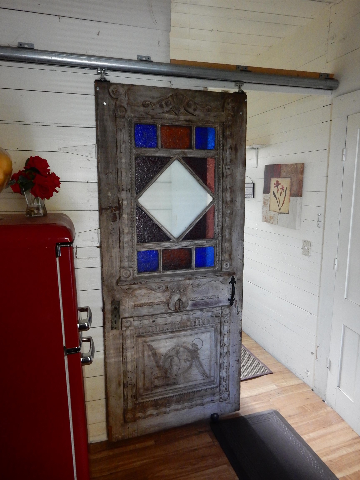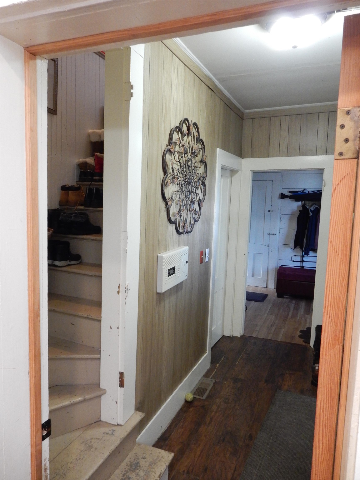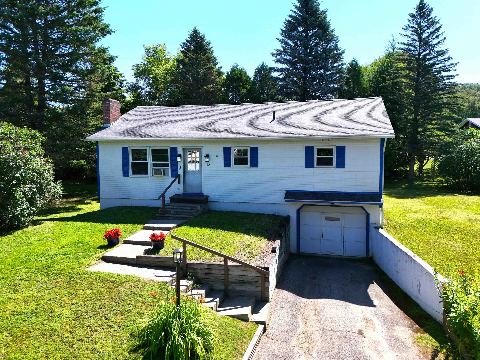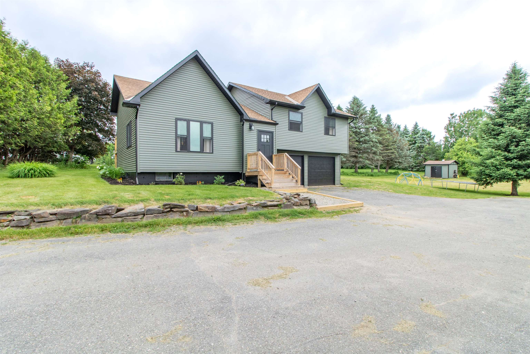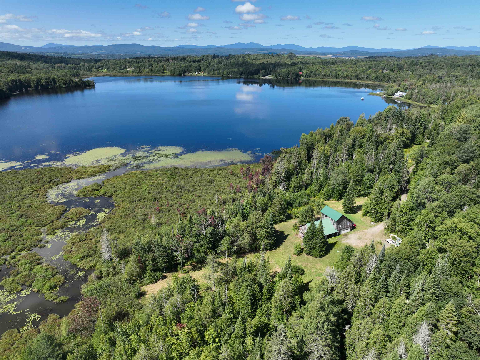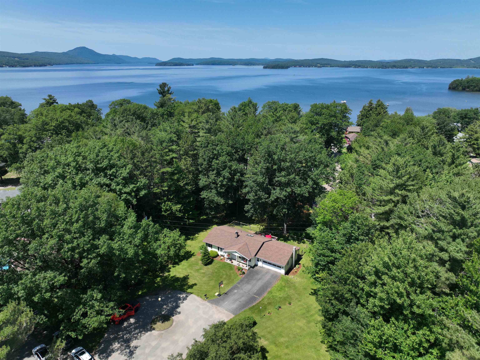1 of 45



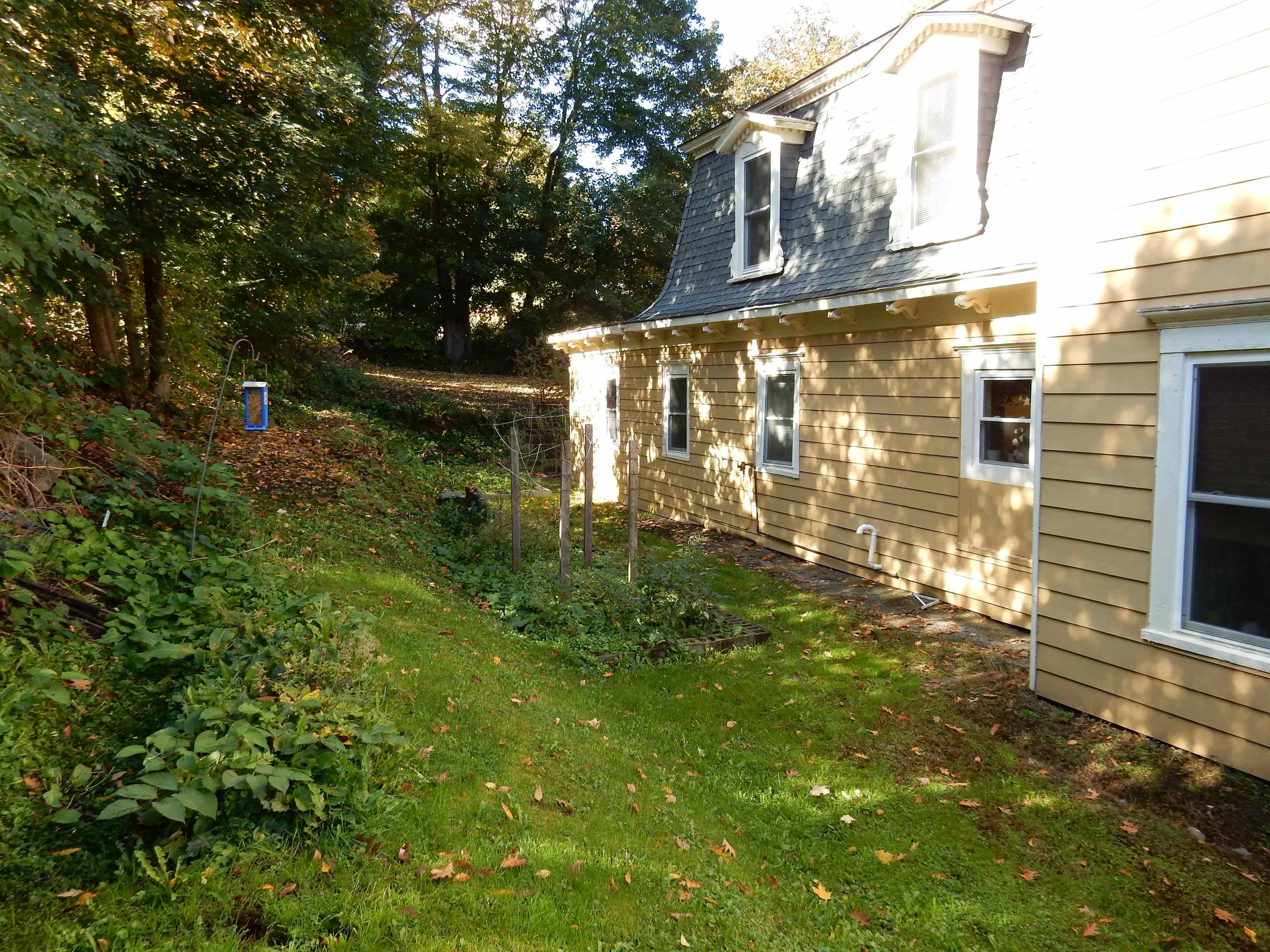
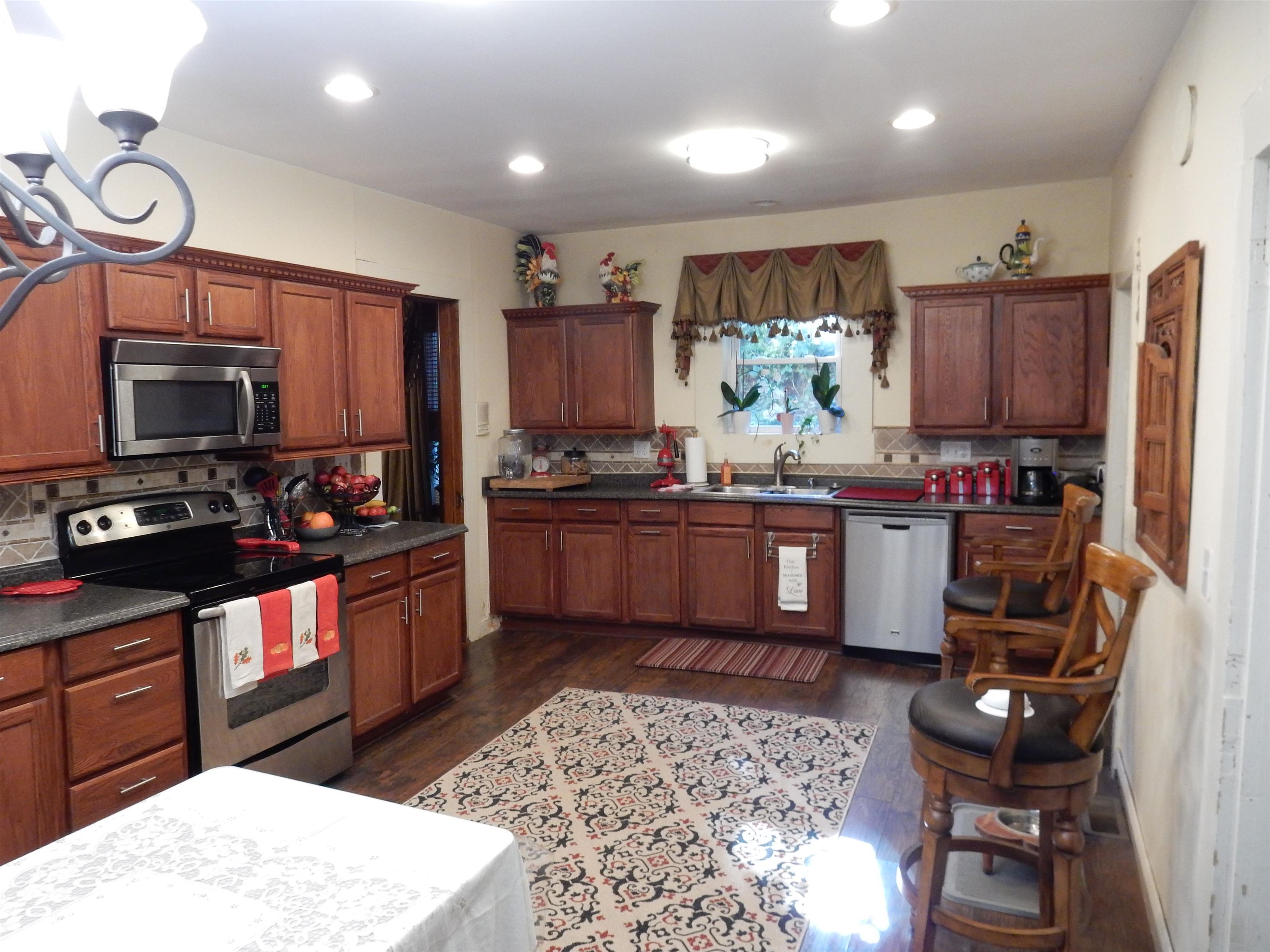
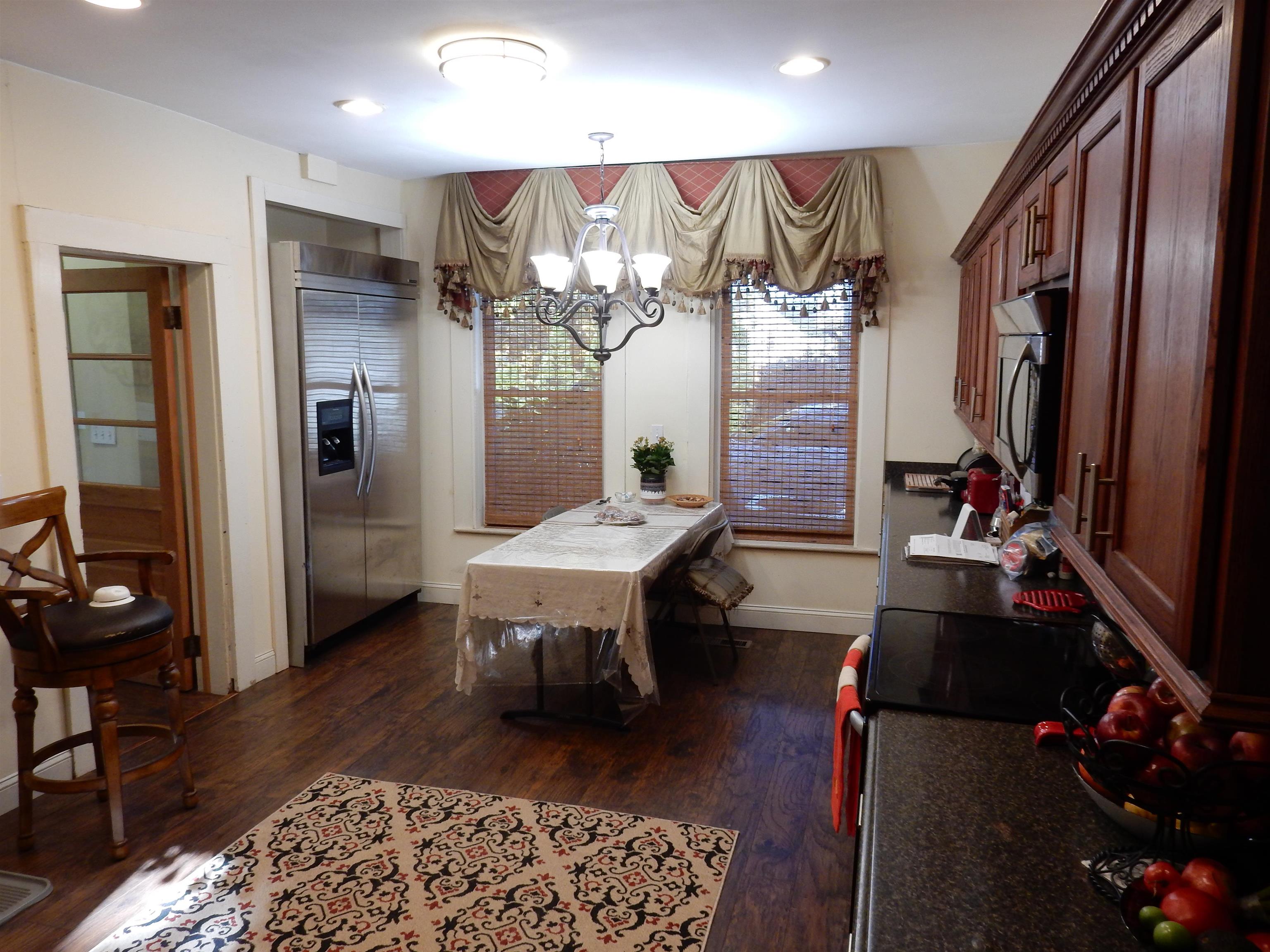
General Property Information
- Property Status:
- Active
- Price:
- $335, 000
- Assessed:
- $91, 000
- Assessed Year:
- 2017
- County:
- VT-Orleans
- Acres:
- 0.31
- Property Type:
- Single Family
- Year Built:
- 1900
- Agency/Brokerage:
- Joan Poutre
RE/MAX All Seasons Realty - Bedrooms:
- 5
- Total Baths:
- 3
- Sq. Ft. (Total):
- 3905
- Tax Year:
- 2024
- Taxes:
- $3, 080
- Association Fees:
Renovated with respect! 3905 SQ Ft of amazing old world Comfort with today's updates.124 years worth of great bones and History when space and Elegance ruled. Can you imagine the different uses you might have and opportunities with a home like this. Three floors of living space, 2 kitchens, 3 bathrooms , 5 bedrooms and many alternative rooms. Formal dining room, formal living room and library with fireplace. Let your home generate income and wealth for you while still maintaining your privacy. Beautiful lot, multiple gardens, herb, vegetable and flower. Walking distance to downtown, docks and all amenities you might need or want. Short drive to skiing and all trails. Suitable for a quality Air B & B. Roll the dice, make it your next great adventure.
Interior Features
- # Of Stories:
- 3
- Sq. Ft. (Total):
- 3905
- Sq. Ft. (Above Ground):
- 3905
- Sq. Ft. (Below Ground):
- 0
- Sq. Ft. Unfinished:
- 1477
- Rooms:
- 12
- Bedrooms:
- 5
- Baths:
- 3
- Interior Desc:
- Central Vacuum, Fireplace - Gas, In-Law Suite, Laundry Hook-ups, Natural Light, Natural Woodwork, Soaking Tub, Storage - Indoor, Vaulted Ceiling, Walk-in Closet, Walk-in Pantry, Laundry - 2nd Floor
- Appliances Included:
- Dishwasher, Disposal, Range Hood, Microwave, Refrigerator, Stove - Electric, Water Heater - Electric
- Flooring:
- Carpet, Hardwood, Wood
- Heating Cooling Fuel:
- Gas - LP/Bottle, Wood
- Water Heater:
- Basement Desc:
- Bulkhead, Concrete, Concrete Floor, Dirt Floor, Full, Insulated, Stairs - Exterior, Stairs - Interior, Storage Space, Unfinished, Interior Access, Exterior Access, Stairs - Basement
Exterior Features
- Style of Residence:
- Antique, Historic Vintage, Victorian
- House Color:
- Gold
- Time Share:
- No
- Resort:
- Exterior Desc:
- Exterior Details:
- Balcony, Porch - Covered, Porch - Enclosed, Storage, Window Screens, Windows - Double Pane
- Amenities/Services:
- Land Desc.:
- City Lot, Landscaped, Level, Sidewalks, Near School(s)
- Suitable Land Usage:
- Roof Desc.:
- Shingle - Architectural
- Driveway Desc.:
- Paved
- Foundation Desc.:
- Concrete, Granite, Stone
- Sewer Desc.:
- Public
- Garage/Parking:
- No
- Garage Spaces:
- 0
- Road Frontage:
- 82
Other Information
- List Date:
- 2024-10-08
- Last Updated:
- 2024-10-08 23:45:27


