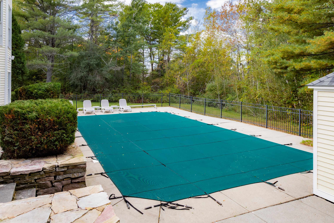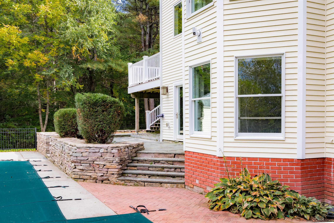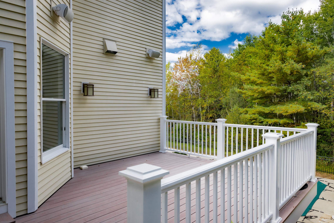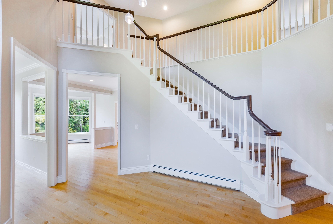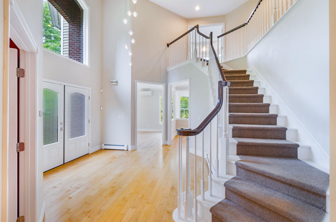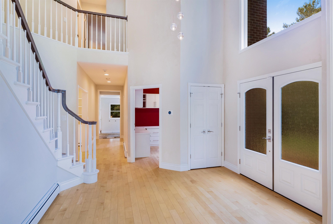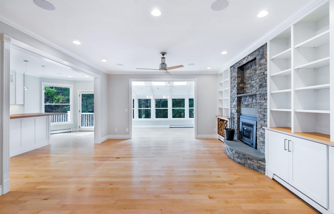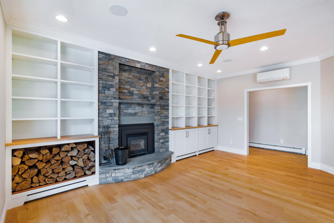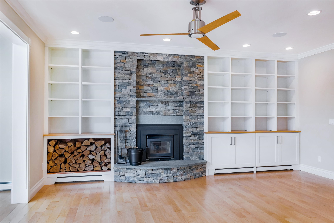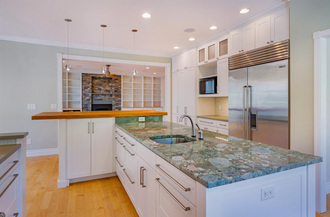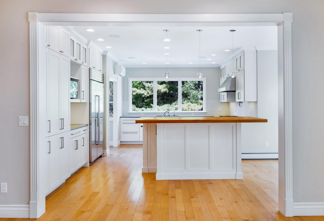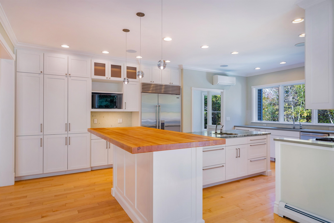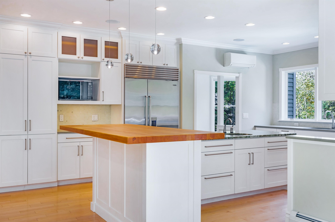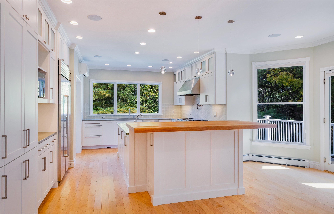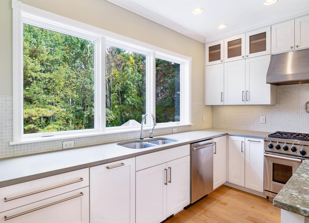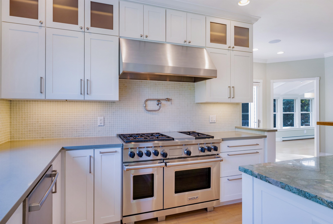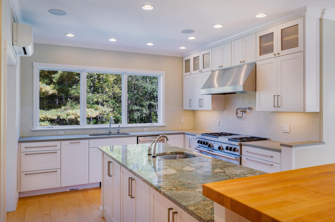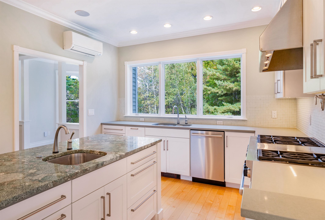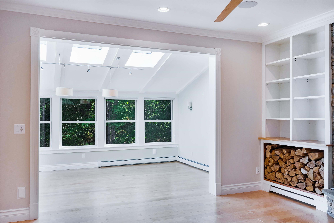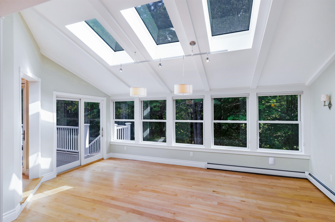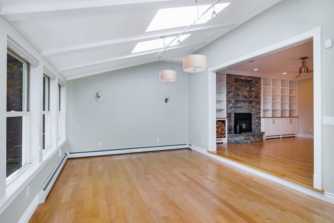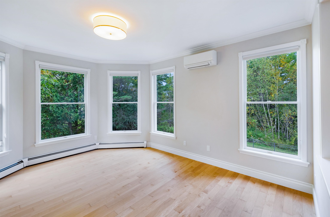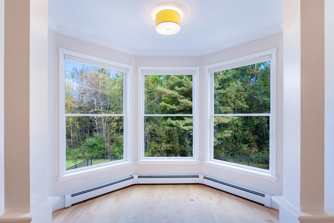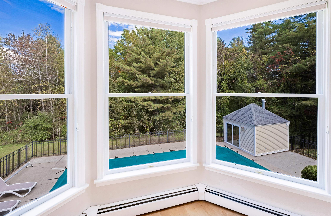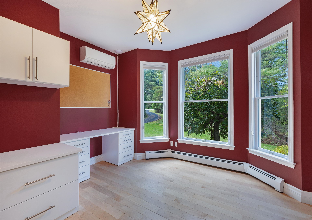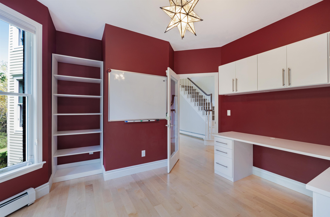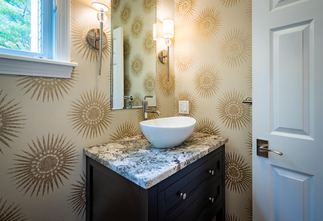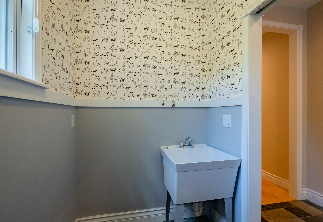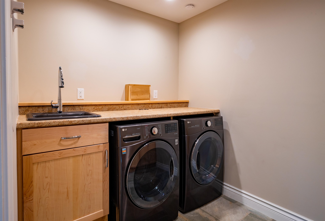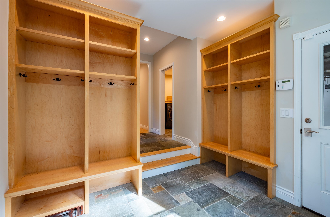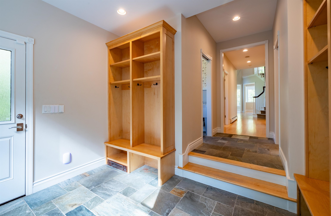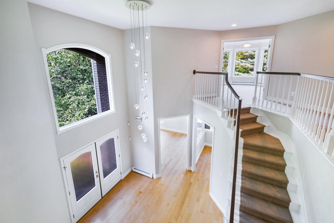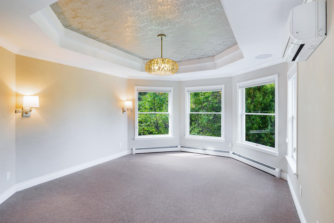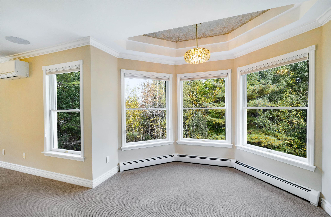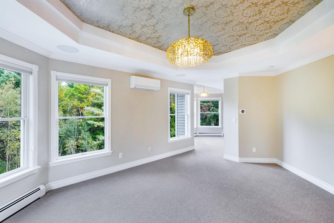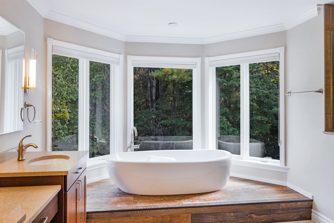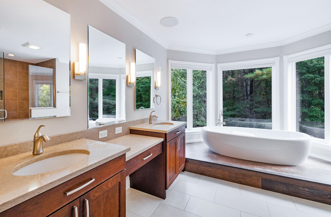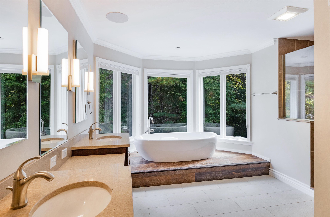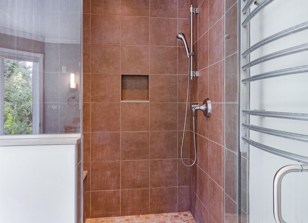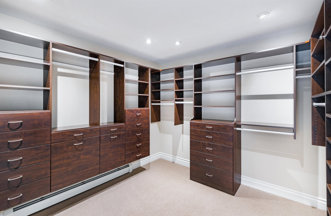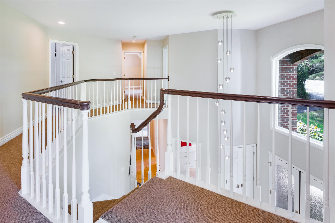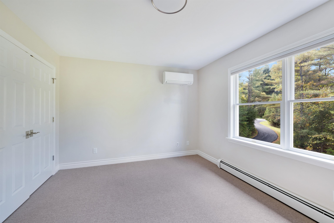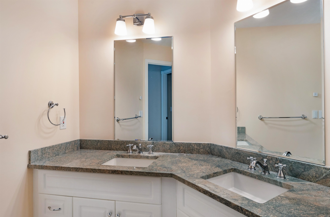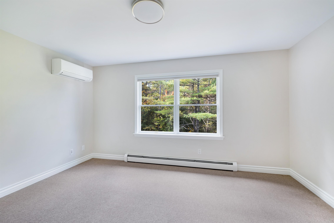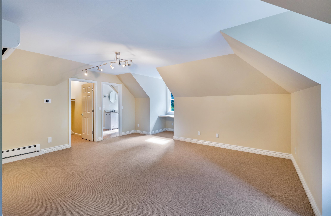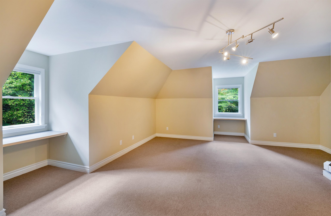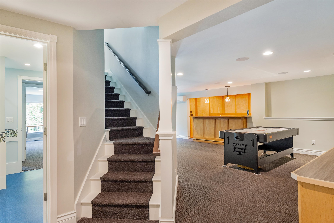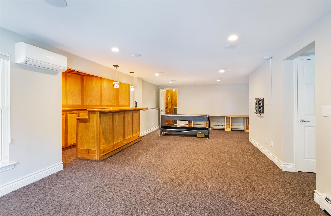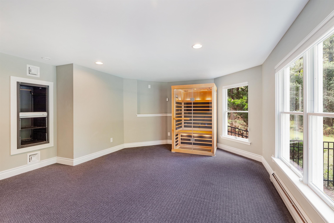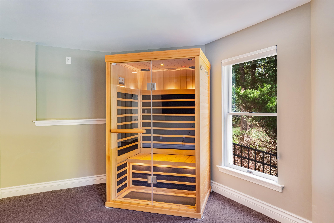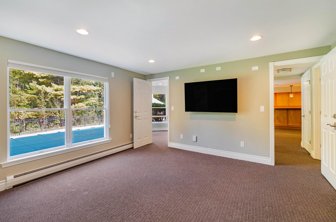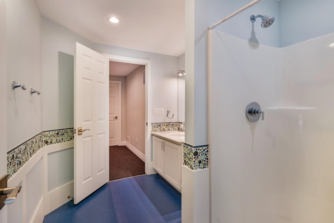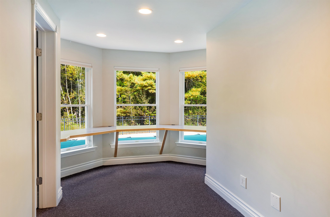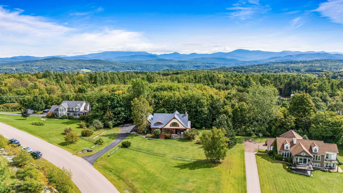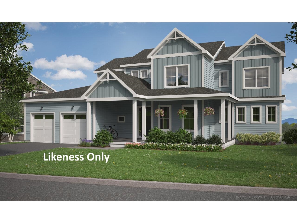1 of 60
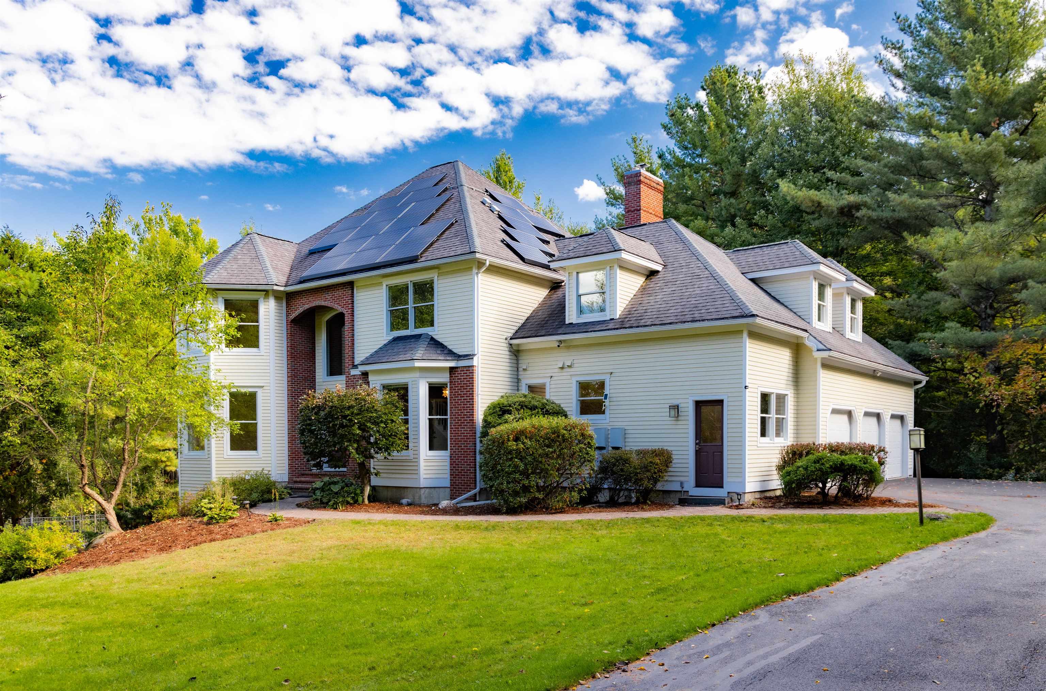

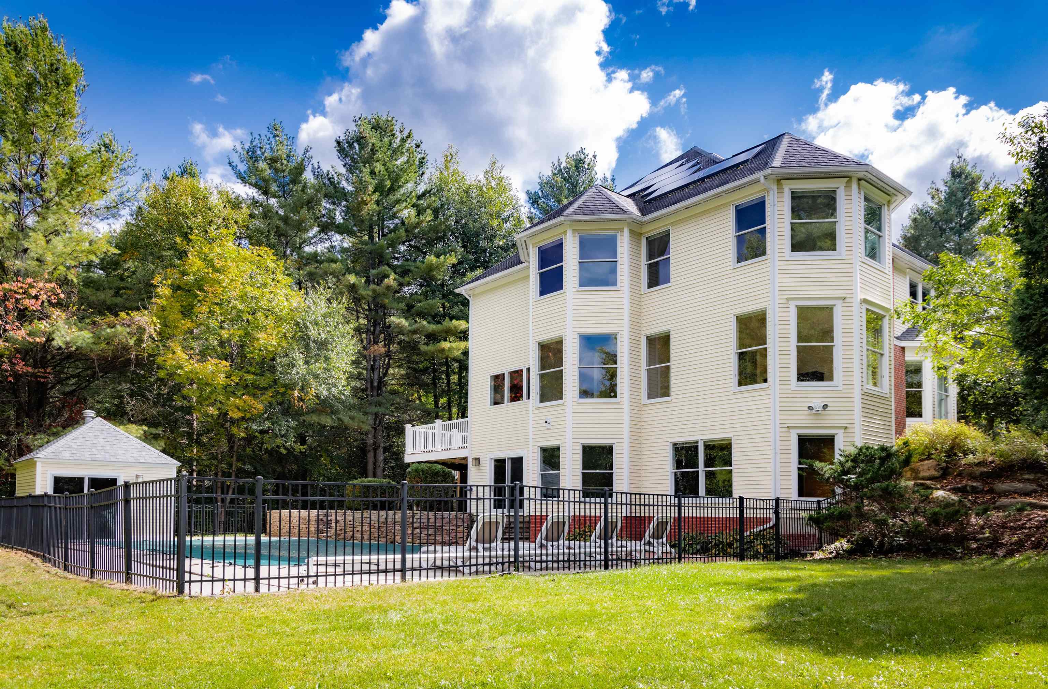
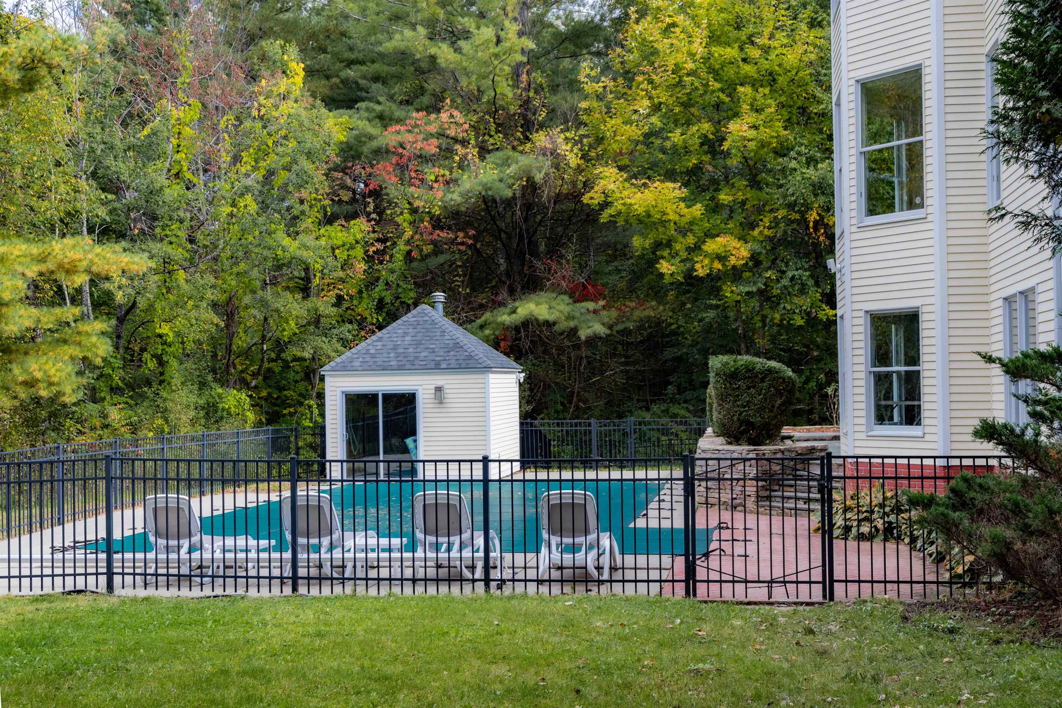
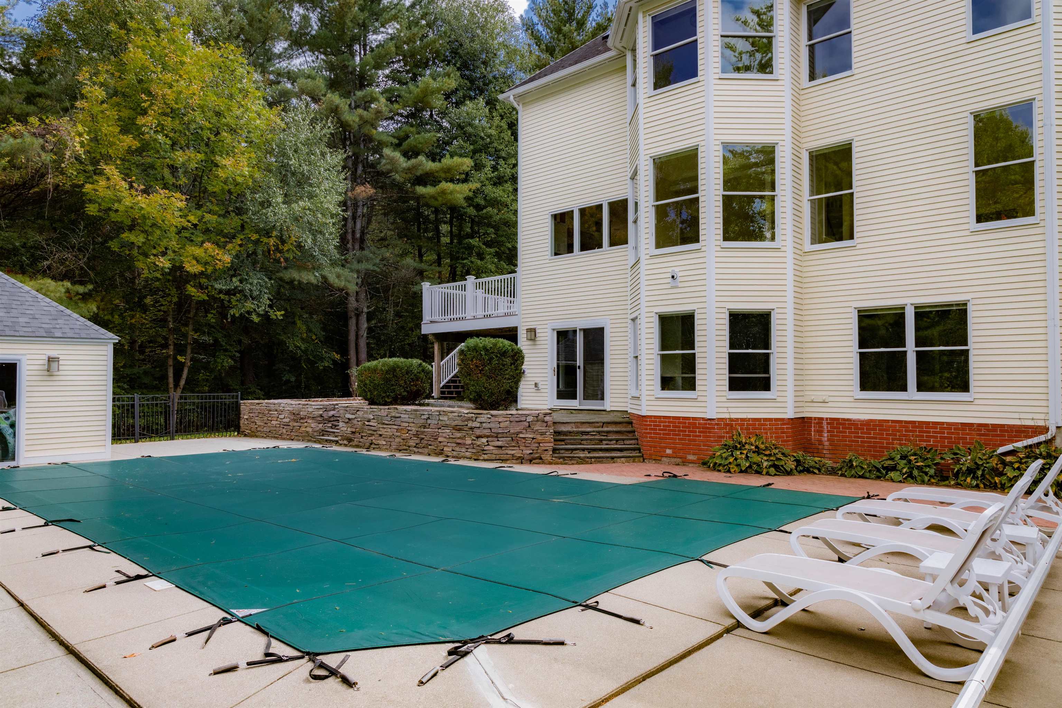
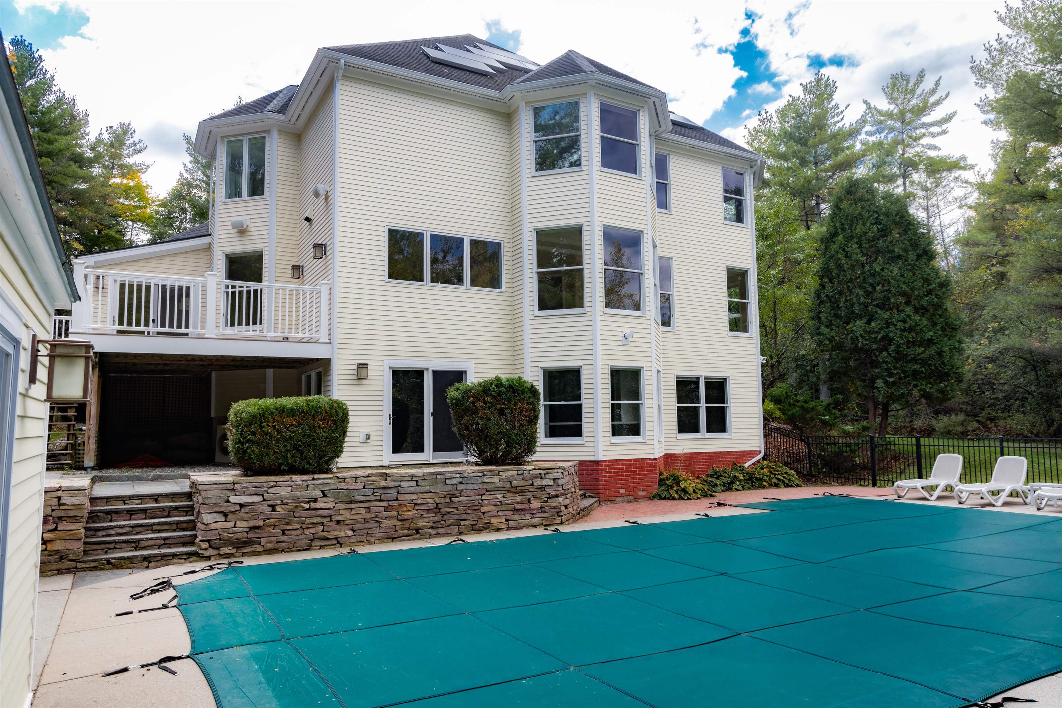
General Property Information
- Property Status:
- Active Under Contract
- Price:
- $1, 400, 000
- Assessed:
- $0
- Assessed Year:
- County:
- VT-Chittenden
- Acres:
- 1.65
- Property Type:
- Single Family
- Year Built:
- 1997
- Agency/Brokerage:
- Jana Granzella
Four Seasons Sotheby's Int'l Realty - Bedrooms:
- 4
- Total Baths:
- 5
- Sq. Ft. (Total):
- 5117
- Tax Year:
- 2024
- Taxes:
- $15, 038
- Association Fees:
The Meadowridge neighborhood is away from the in-town hustle and bustle, surrounded by beautiful conserved farm land where wild turkeys roam and the fields are hayed. This property has a private setting on 1.65 acres protected by luscious mature woods yet open with great sunlight to enjoy the salt-water pool, deck, and patio areas. Entering, the foyer sets the stage for a well designed warm contemporary home highlighted with a Bocci chandelier. With 5000+ sq footage there is a room for every need: home office, big dining area, study, work out, gorgeous kitchen, 1st floor laundry room, large mudroom, pet wash room, 3 car garage, luxury primary suite; the house has you covered. The chef's kitchen is high-end appointed with a Wolf range with Koehler pot-filler, Subzero refrigerator, abundant custom cabinetry, large Jurassic granite center island with sink. The living area is off the kitchen with Vermont ambiance, wood burning stove, built-ins and close to kitchen conversation. The primary bedroom has enviable features - tray ceiling, double vanity with Caesarstone counters, bath with radiant floor heat, an Essencia soaking tub & walk-in closet. The lower walk-out level offers amazing space for a home office, a large media room, a workout space with TV, a Finnleo sauna with blue tooth speakers and therapy lights and a Fantech fresh-air system. All of this has been nicely maintained and is ready for you. Easy access to shopping, I89, the airport, Burlington and Montpelier.
Interior Features
- # Of Stories:
- 2
- Sq. Ft. (Total):
- 5117
- Sq. Ft. (Above Ground):
- 3970
- Sq. Ft. (Below Ground):
- 1147
- Sq. Ft. Unfinished:
- 800
- Rooms:
- 12
- Bedrooms:
- 4
- Baths:
- 5
- Interior Desc:
- Central Vacuum, Primary BR w/ BA, Sauna, Skylight, Surround Sound Wiring, Walk-in Closet, Whirlpool Tub, Laundry - 1st Floor, Pot Filler
- Appliances Included:
- Dishwasher, Disposal, Dryer, Range Hood, Microwave, Range - Gas, Refrigerator, Washer
- Flooring:
- Carpet, Ceramic Tile, Hardwood, Slate/Stone
- Heating Cooling Fuel:
- Gas - LP/Bottle
- Water Heater:
- Basement Desc:
- Climate Controlled, Finished, Full, Stairs - Interior, Walkout
Exterior Features
- Style of Residence:
- Contemporary, Walkout Lower Level
- House Color:
- Beige
- Time Share:
- No
- Resort:
- No
- Exterior Desc:
- Exterior Details:
- Deck, Fence - Dog, Fence - Partial, Outbuilding, Patio, Pool - In Ground, Window Screens
- Amenities/Services:
- Land Desc.:
- Landscaped, Level, Wooded
- Suitable Land Usage:
- Roof Desc.:
- Shingle - Asphalt
- Driveway Desc.:
- Paved
- Foundation Desc.:
- Poured Concrete
- Sewer Desc.:
- Public
- Garage/Parking:
- Yes
- Garage Spaces:
- 3
- Road Frontage:
- 333
Other Information
- List Date:
- 2024-10-08
- Last Updated:
- 2024-10-15 00:06:26


