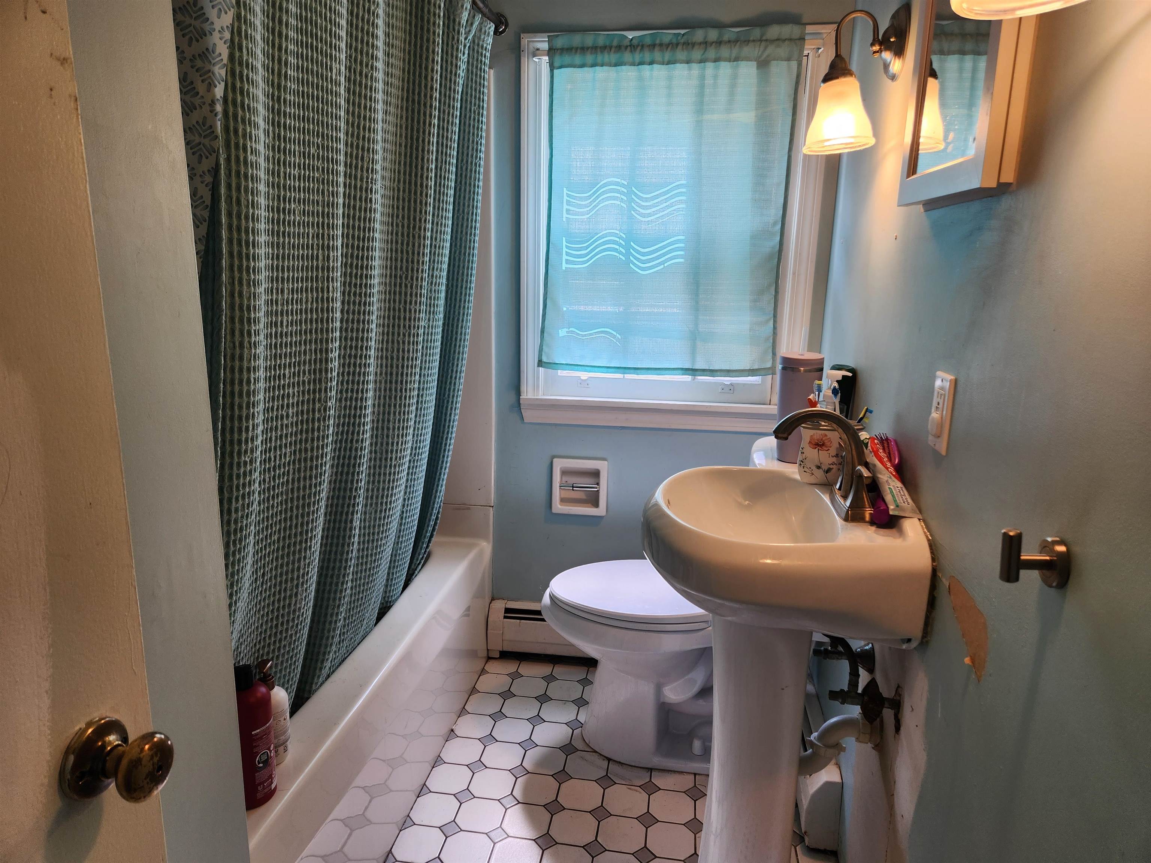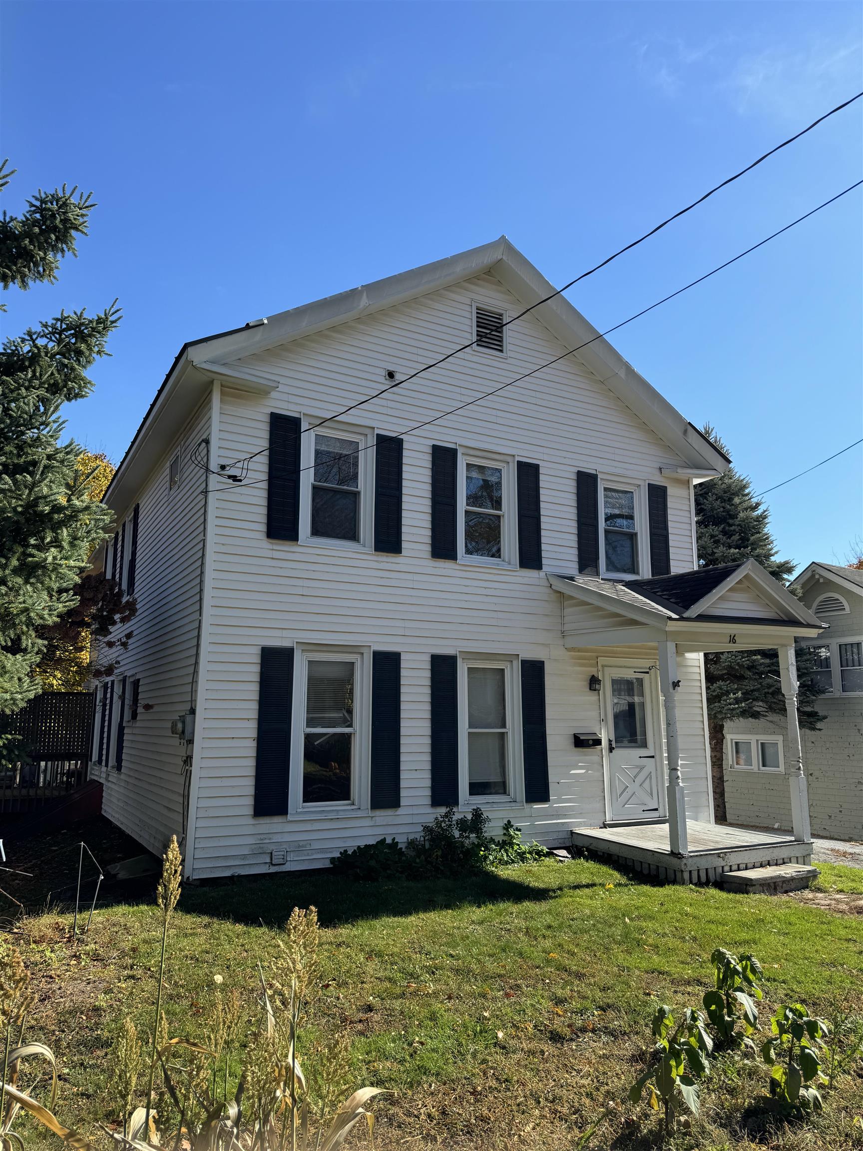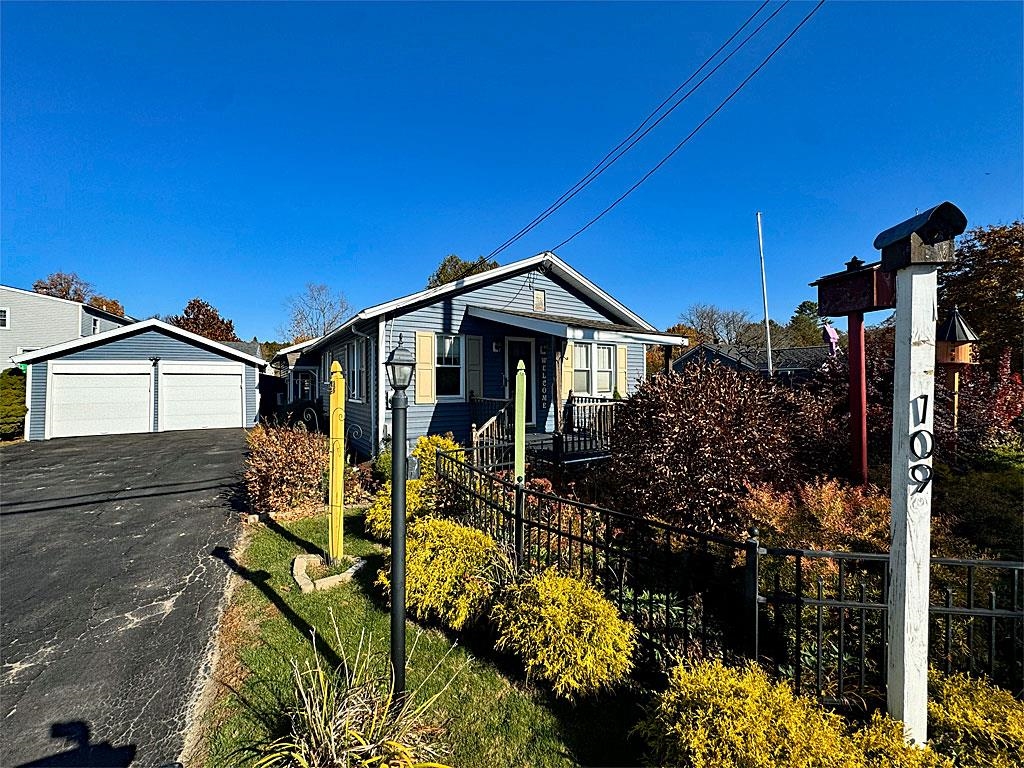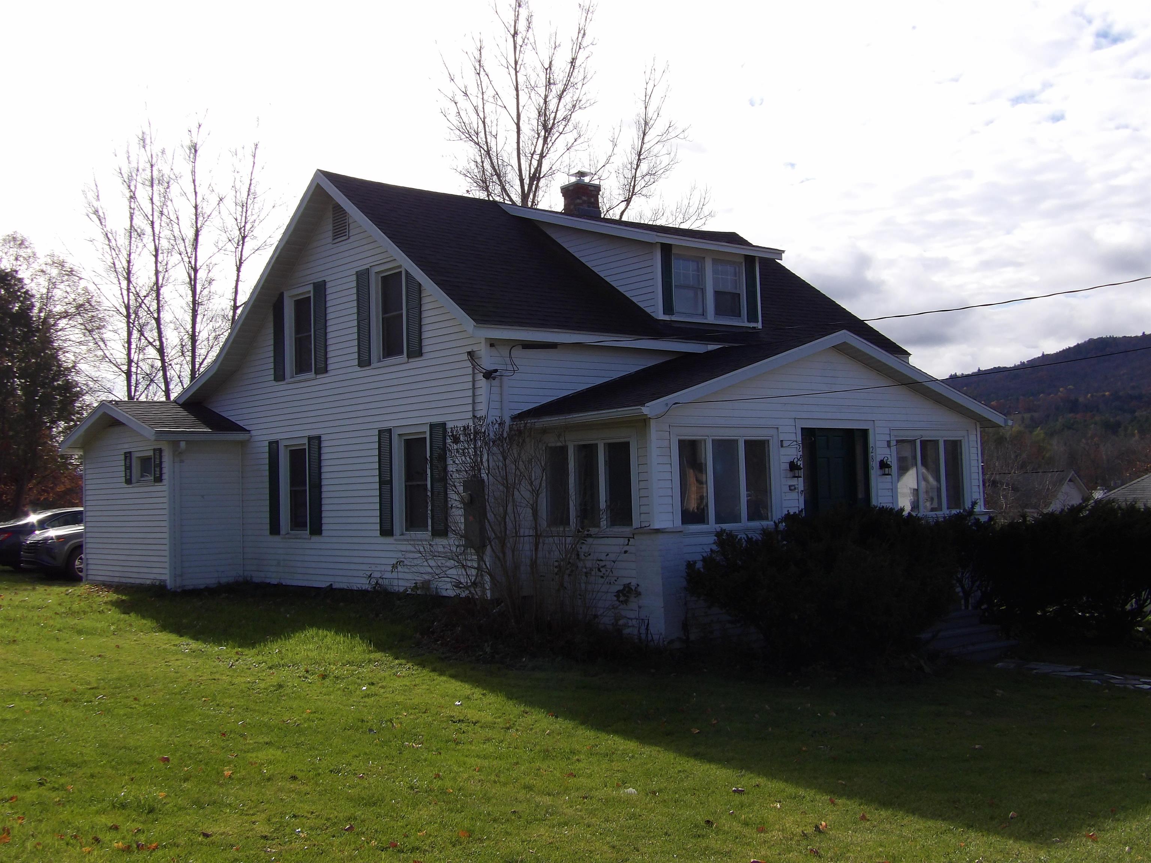1 of 14






General Property Information
- Property Status:
- Active Under Contract
- Price:
- $265, 000
- Assessed:
- $0
- Assessed Year:
- County:
- VT-Rutland
- Acres:
- 0.25
- Property Type:
- Single Family
- Year Built:
- 1955
- Agency/Brokerage:
- Nancy Liberatore
Lakes & Homes Real Estate - Bedrooms:
- 3
- Total Baths:
- 2
- Sq. Ft. (Total):
- 1837
- Tax Year:
- 2024
- Taxes:
- $4, 715
- Association Fees:
Vermont Homeland Grant Subsidy (Covenant) available $104, 850 + Buyer's Purchase Price ONLY $160, 150 = Appraised value $265, 000. Buyers must be pre-qualified through NeighborWorks of Western Vermont Shared Equity Program. *Homebuyer must meet Eligibility Requirements. Pretty Cape in Rutland City!! Open floor plan that makes entertaining a breeze! Hardwood floors, stainless steel appliances and an open kitchen for added space. Lovely fireplace with insert. This home offers two bedrooms and a full bath on the main level. Upstairs is an expansive primary suite including full bathroom and walk in closet. There is also a partially finished and insulated attic space ready for finishing. The back covered porch and patio lead to the the private fenced back yard. The detached two car garage offers plenty of storage and parking. Please see non-public remarks for details on the NeighborWorks of Western Vermont Shared Equity Program.
Interior Features
- # Of Stories:
- 1.5
- Sq. Ft. (Total):
- 1837
- Sq. Ft. (Above Ground):
- 1837
- Sq. Ft. (Below Ground):
- 0
- Sq. Ft. Unfinished:
- 1517
- Rooms:
- 6
- Bedrooms:
- 3
- Baths:
- 2
- Interior Desc:
- Hearth
- Appliances Included:
- Refrigerator, Stove - Gas
- Flooring:
- Carpet
- Heating Cooling Fuel:
- Gas - LP/Bottle, Oil, Pellet
- Water Heater:
- Basement Desc:
- Full, Unfinished
Exterior Features
- Style of Residence:
- Cape
- House Color:
- Green
- Time Share:
- No
- Resort:
- Exterior Desc:
- Exterior Details:
- Porch - Covered
- Amenities/Services:
- Land Desc.:
- City Lot, Level
- Suitable Land Usage:
- Roof Desc.:
- Shingle - Asphalt
- Driveway Desc.:
- Paved
- Foundation Desc.:
- Concrete
- Sewer Desc.:
- Public
- Garage/Parking:
- Yes
- Garage Spaces:
- 2
- Road Frontage:
- 50
Other Information
- List Date:
- 2024-10-08
- Last Updated:
- 2024-10-28 18:41:22















