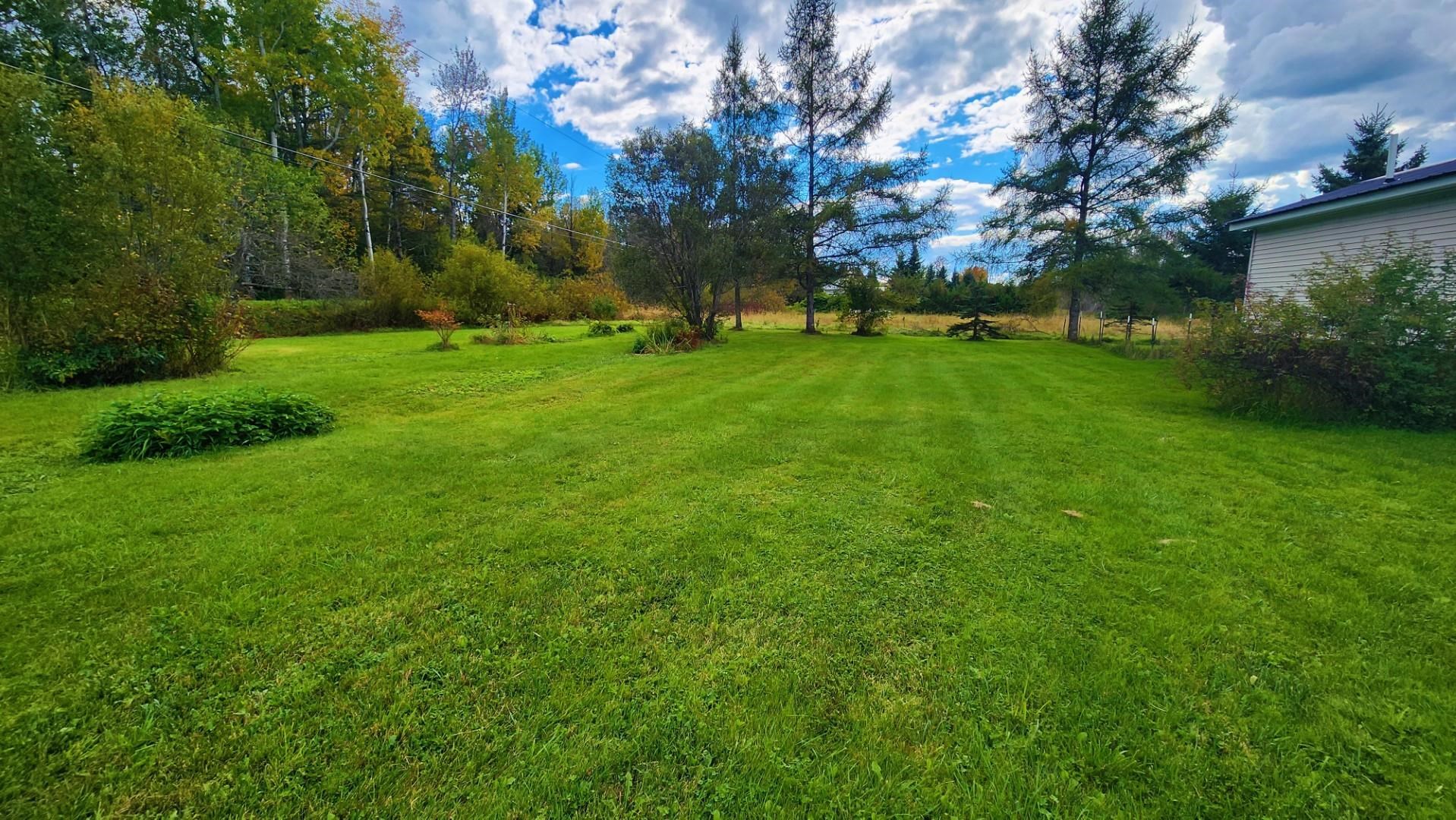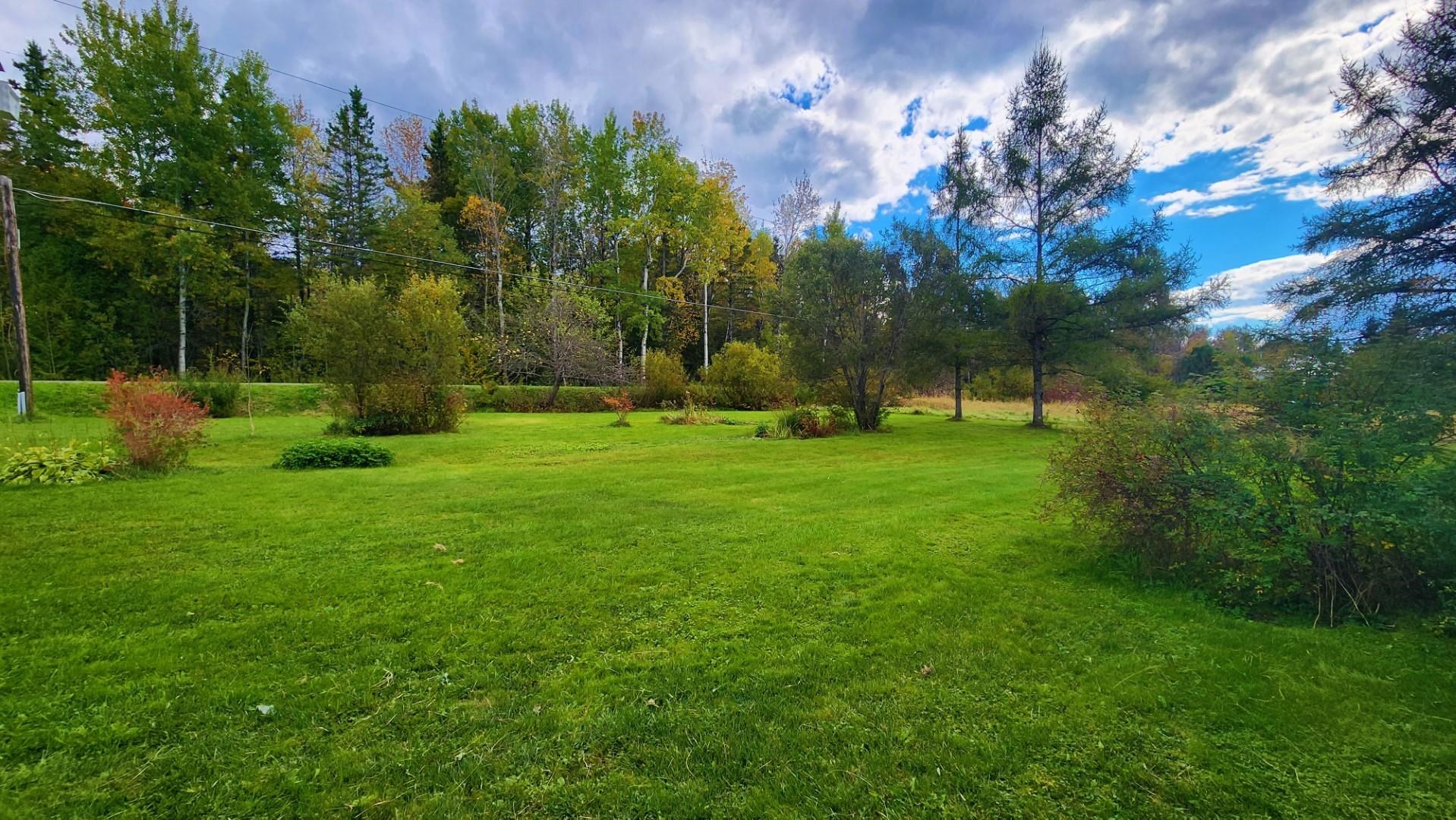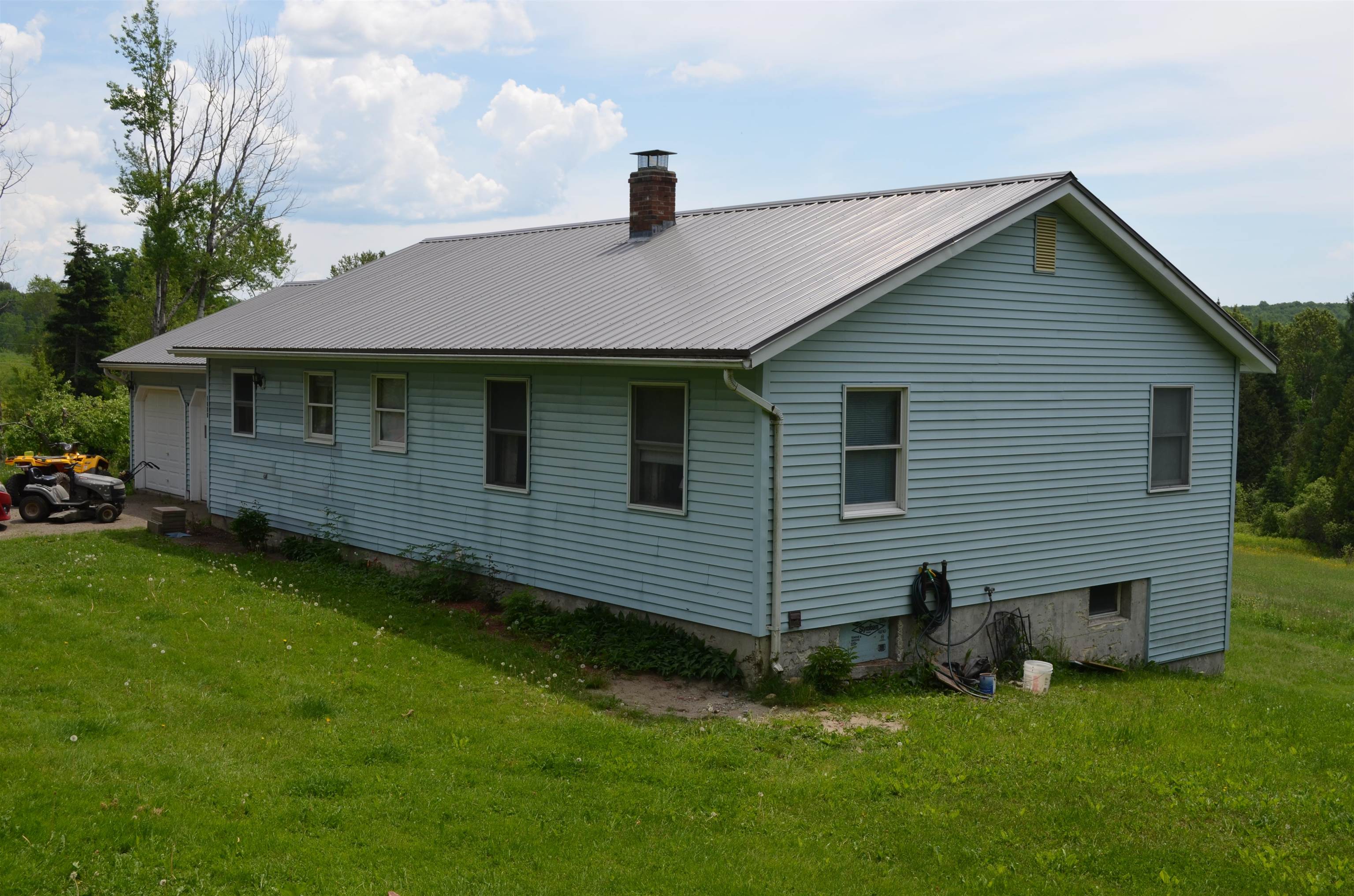1 of 55






General Property Information
- Property Status:
- Active Under Contract
- Price:
- $225, 000
- Assessed:
- $0
- Assessed Year:
- County:
- VT-Orleans
- Acres:
- 15.90
- Property Type:
- Mobile Home
- Year Built:
- 1991
- Agency/Brokerage:
- David Kennison
Century 21 Farm & Forest - Bedrooms:
- 3
- Total Baths:
- 2
- Sq. Ft. (Total):
- 1376
- Tax Year:
- 2024
- Taxes:
- $2, 463
- Association Fees:
Easy living in this spacious 3 BR /2 BA Derby home on 15.9 acres. This 1991 mobile home with metal roof and vinyl siding has undergone many recent renovations to include a new heating and cooling system, extra insulation, two additions and new laminate flooring throughout. The renovated eat-in kitchen with stainless steel appliances and recessed lighting flows nicely into the large sun-filled living area with windows everywhere. The primary suite features a new spa-like bath with double sinks and an amazing jetted shower/tub. The detached 26'x26' two bay insulated garage has power and storage overhead. More storage available in the two outbuildings. This home sits off the road in a mostly open beautiful country setting with plenty of room for gardening and animals. So much opportunity!
Interior Features
- # Of Stories:
- 1
- Sq. Ft. (Total):
- 1376
- Sq. Ft. (Above Ground):
- 1376
- Sq. Ft. (Below Ground):
- 0
- Sq. Ft. Unfinished:
- 119
- Rooms:
- 5
- Bedrooms:
- 3
- Baths:
- 2
- Interior Desc:
- Bar, Ceiling Fan, Kitchen/Dining, Primary BR w/ BA, Sauna, Soaking Tub, Vaulted Ceiling, Whirlpool Tub
- Appliances Included:
- Dishwasher, Disposal, Dryer, Refrigerator, Washer, Stove - Electric, Water Heater - Tankless, Exhaust Fan
- Flooring:
- Laminate, Vinyl
- Heating Cooling Fuel:
- Electric
- Water Heater:
- Basement Desc:
Exterior Features
- Style of Residence:
- Manuf/Mobile
- House Color:
- Beige
- Time Share:
- No
- Resort:
- Exterior Desc:
- Exterior Details:
- Building, Fence - Partial, Garden Space, Outbuilding, Shed, Storage
- Amenities/Services:
- Land Desc.:
- Agricultural, Country Setting, Field/Pasture, Level, Open, View
- Suitable Land Usage:
- Roof Desc.:
- Metal
- Driveway Desc.:
- Crushed Stone, Dirt
- Foundation Desc.:
- Pier/Column
- Sewer Desc.:
- On-Site Septic Exists
- Garage/Parking:
- Yes
- Garage Spaces:
- 2
- Road Frontage:
- 558
Other Information
- List Date:
- 2024-10-07
- Last Updated:
- 2024-10-13 13:17:35























































