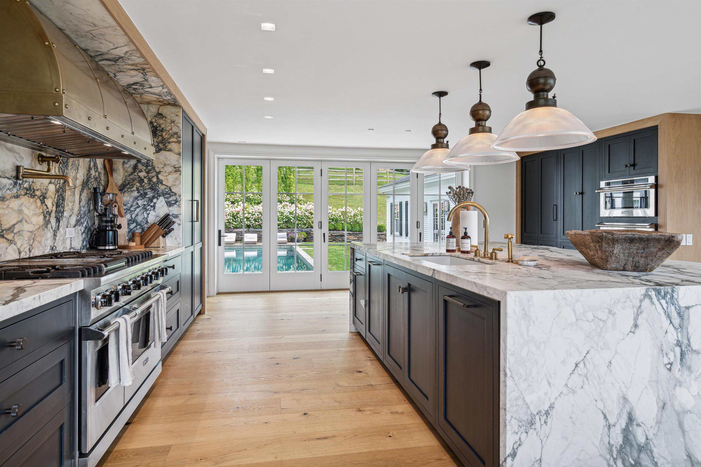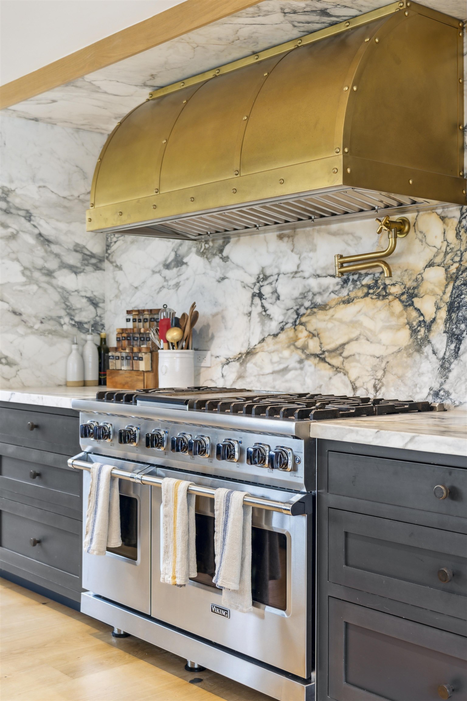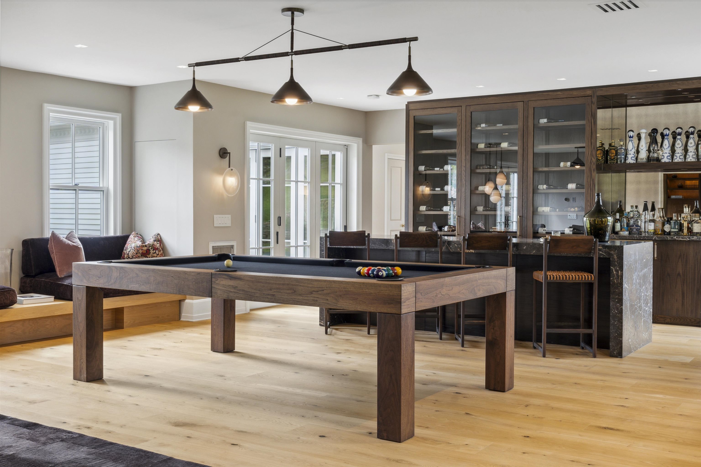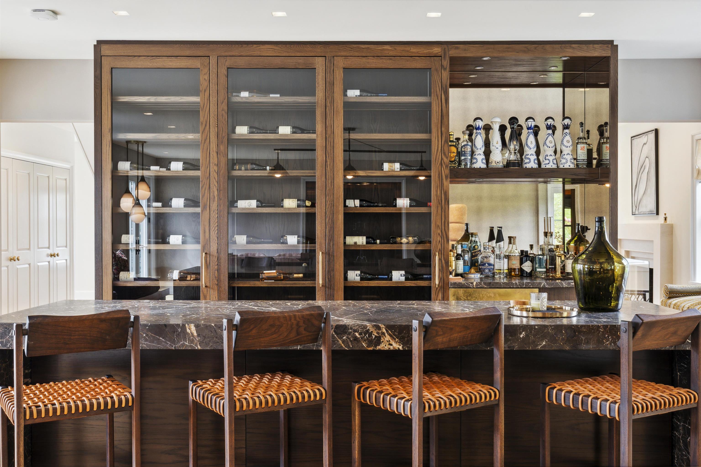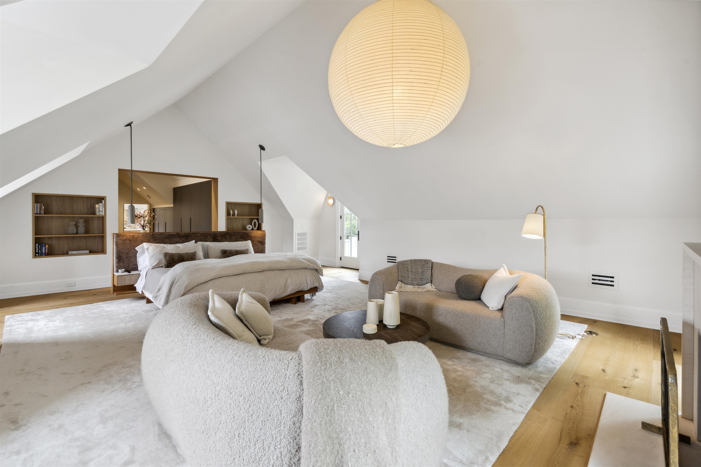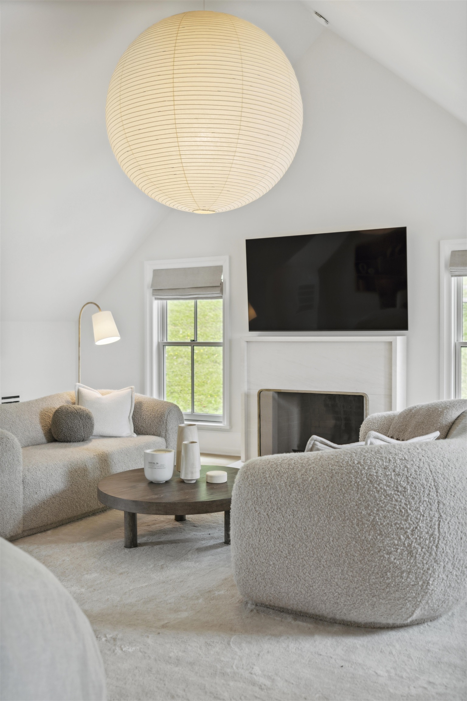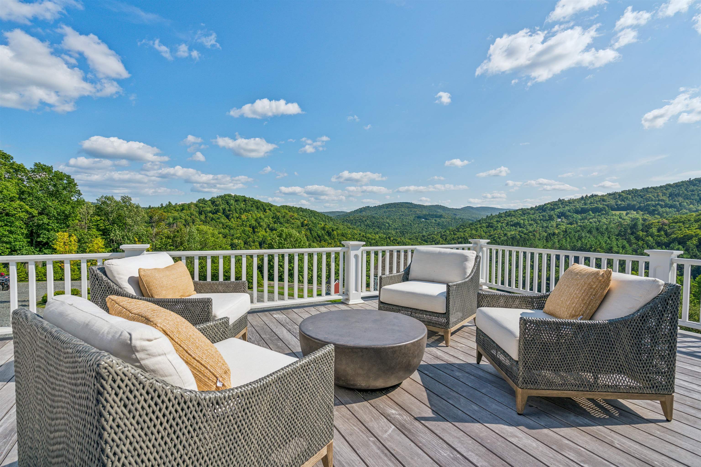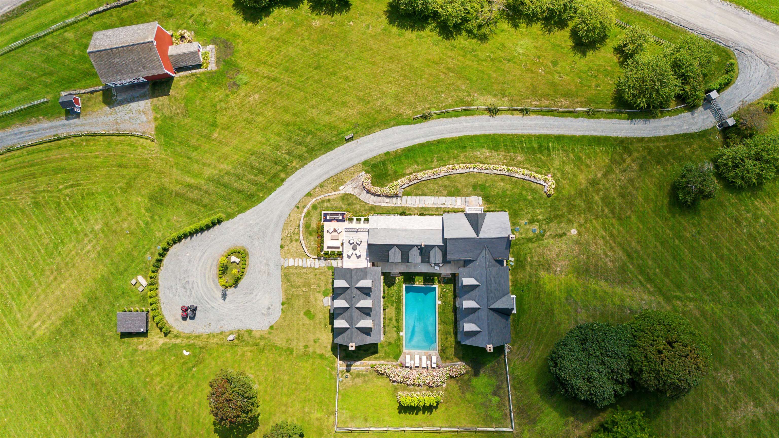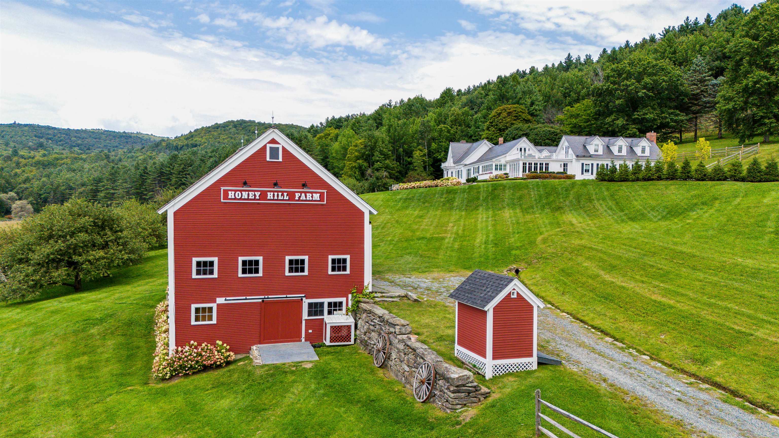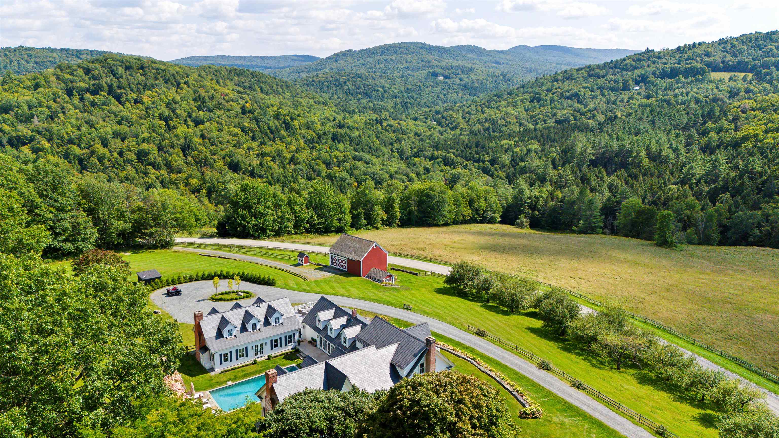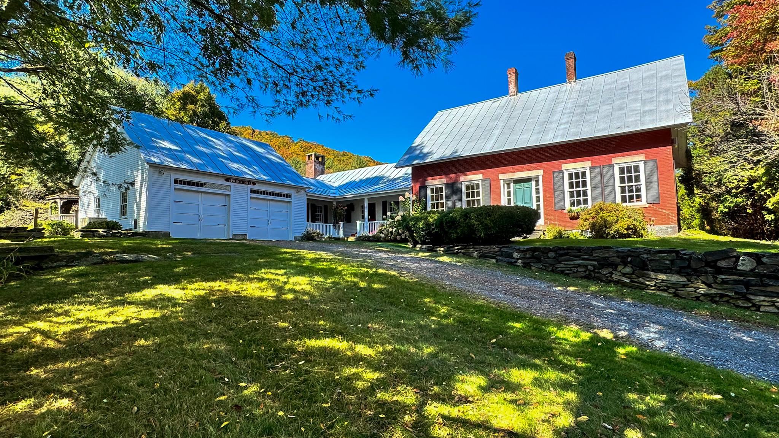1 of 39
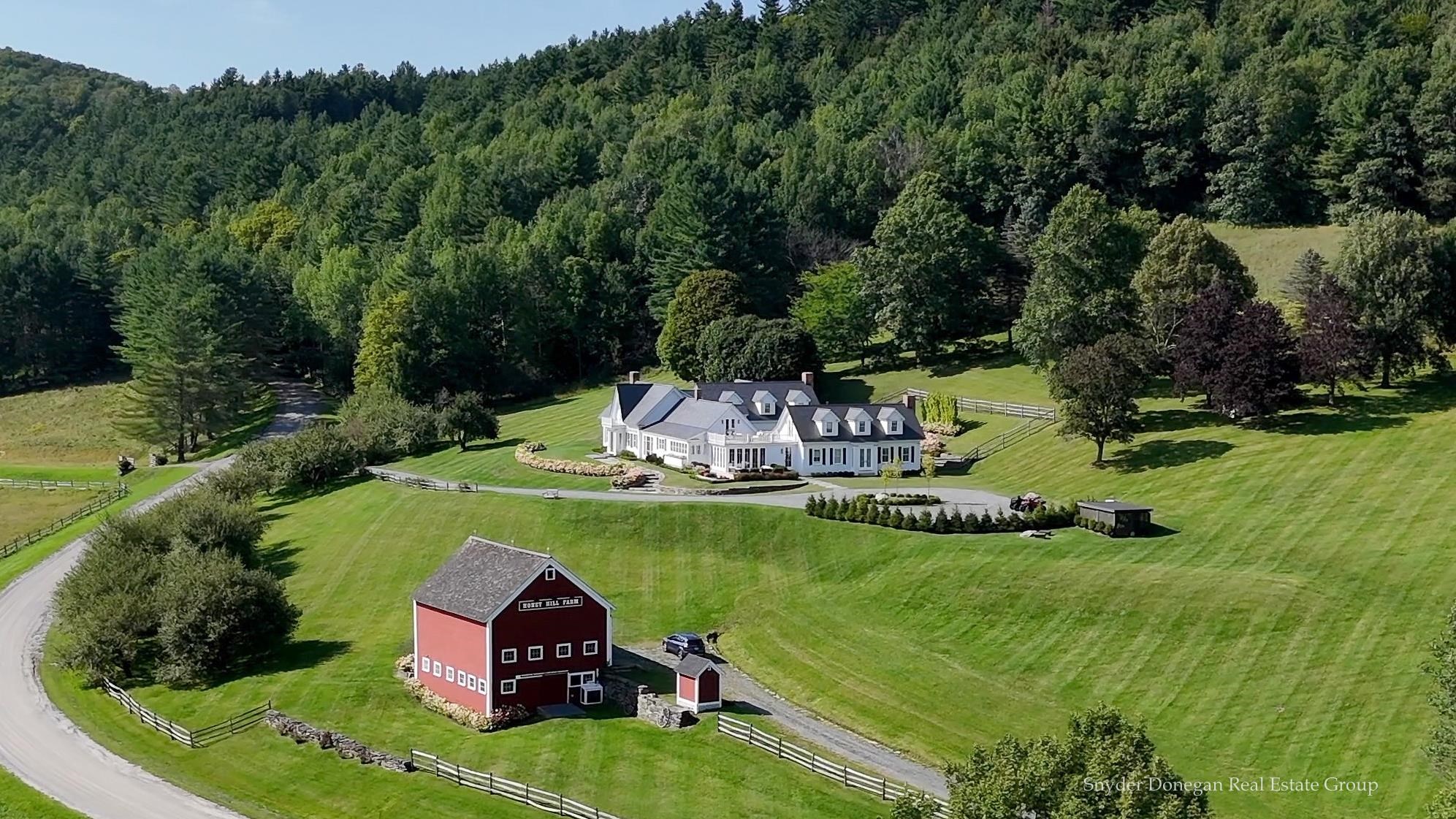


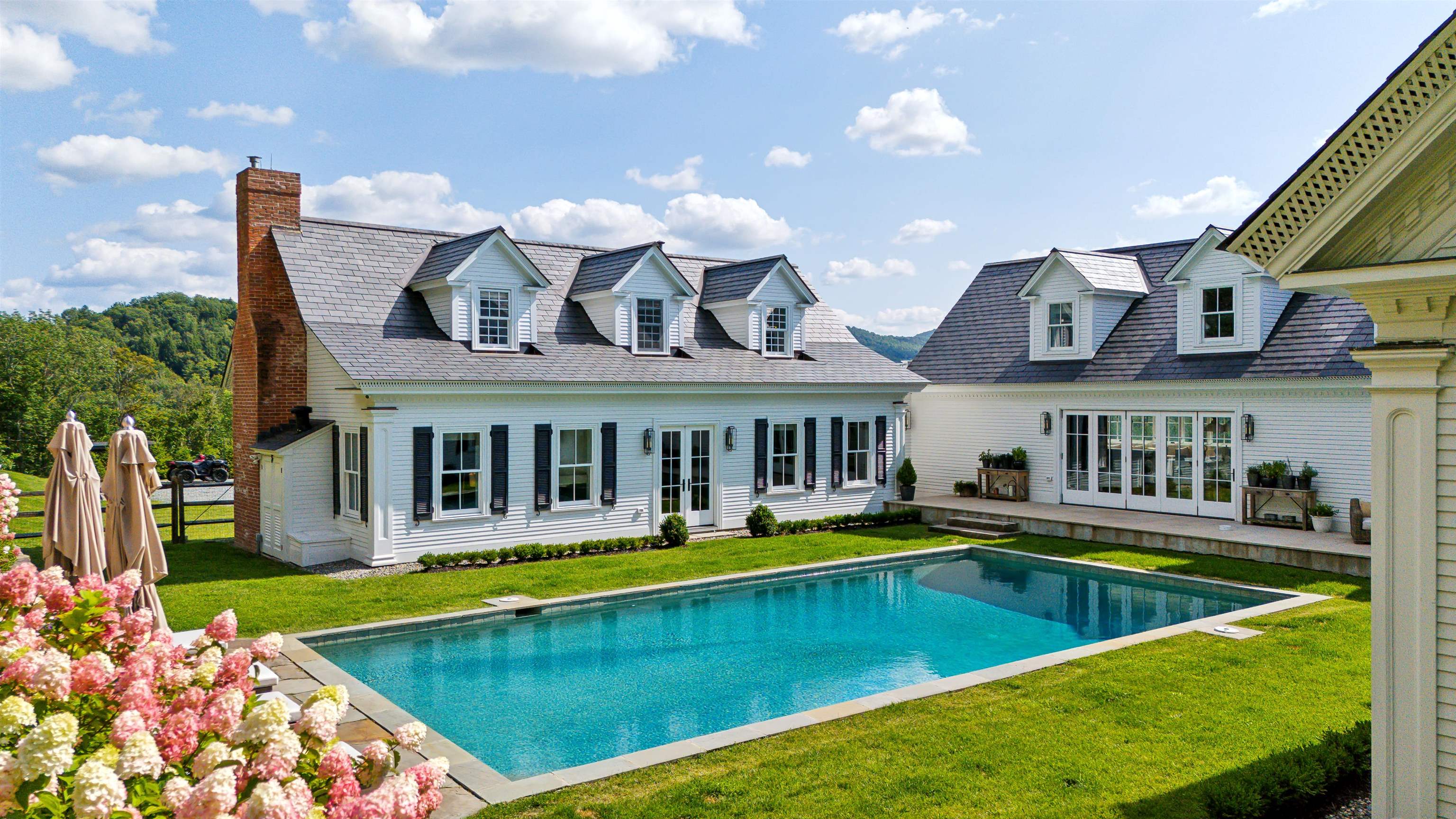


General Property Information
- Property Status:
- Active
- Price:
- $14, 250, 000
- Assessed:
- $0
- Assessed Year:
- County:
- VT-Windsor
- Acres:
- 307.00
- Property Type:
- Single Family
- Year Built:
- 1851
- Agency/Brokerage:
- John Snyder
Snyder Donegan Real Estate Group - Bedrooms:
- 7
- Total Baths:
- 10
- Sq. Ft. (Total):
- 9679
- Tax Year:
- 2024
- Taxes:
- $97, 586
- Association Fees:
HONEY HILL FARM is one of the most exquisite luxury estate properties in Vermont with a 300+ acre land component, magnificent long-range mountain views, trails, a mountain brook, open pasture and swimming pond. The main residence was completely renovated from the ground up to the highest standards, offering all the conveniences and luxuries for the most discerning owners. The oversized gourmet kitchen, with custom marble and hood details, includes a lovely breakfast nook and scenic views. The kitchen opens up to a Four Seasons room with a wall of floor to ceiling doors allowing you to bring the outside mountain views in. Private, formal dining room. The entry-foyer area brings you into the living room and leads you to the bar and billiards room, beyond which you will find a stunning library with magnificent custom millwork and custom lighting. Each of the 5 bedrooms in the main residence include oversized ensuite baths. The spa, which offers infrared red and salt therapy, leads out to the completely private heated pool. All new mechanicals include radiant heated floors, central A/C, water purification systems, backup generators and more. The nearby iconic Honey Hill Farm red barn upstairs was fully renovated into a gym/exercise/rec room with 1/2 bath, and downstairs is a full 2 bedroom apartment with kitchen, bath, sitting/dining and laundry. SEE FULL PROPERTY WEBSITE. Honey Hill Farm is gated and shown by appointment - only after buyer proof-of-funds has been received.
Interior Features
- # Of Stories:
- 2
- Sq. Ft. (Total):
- 9679
- Sq. Ft. (Above Ground):
- 9679
- Sq. Ft. (Below Ground):
- 0
- Sq. Ft. Unfinished:
- 2600
- Rooms:
- 16
- Bedrooms:
- 7
- Baths:
- 10
- Interior Desc:
- Attic - Hatch/Skuttle, Bar, Fireplace - Wood, Sauna, Security, Soaking Tub, Laundry - 1st Floor, Laundry - 2nd Floor
- Appliances Included:
- Range Hood, Range - Gas, Refrigerator, Washer, Wine Cooler, Dryer - Gas
- Flooring:
- Hardwood, Slate/Stone
- Heating Cooling Fuel:
- Gas - LP/Bottle
- Water Heater:
- Basement Desc:
- Concrete
Exterior Features
- Style of Residence:
- Cape
- House Color:
- White
- Time Share:
- No
- Resort:
- Exterior Desc:
- Exterior Details:
- Guest House
- Amenities/Services:
- Land Desc.:
- Mountain View, Open, Sloping, View, Wooded
- Suitable Land Usage:
- Roof Desc.:
- Membrane, Slate
- Driveway Desc.:
- Gravel
- Foundation Desc.:
- Concrete
- Sewer Desc.:
- Concrete, Leach Field - Conventionl
- Garage/Parking:
- No
- Garage Spaces:
- 0
- Road Frontage:
- 1200
Other Information
- List Date:
- 2024-10-08
- Last Updated:
- 2024-10-08 14:32:41


