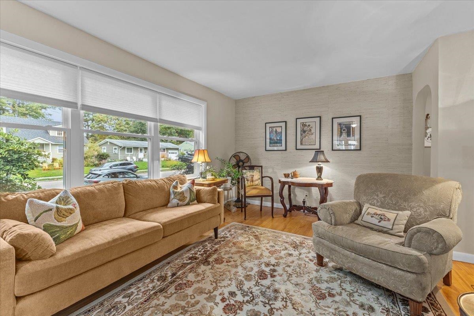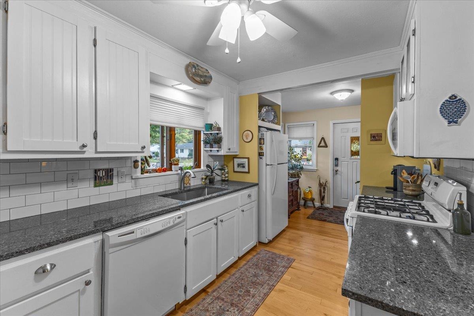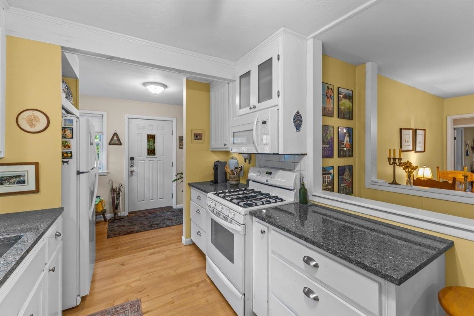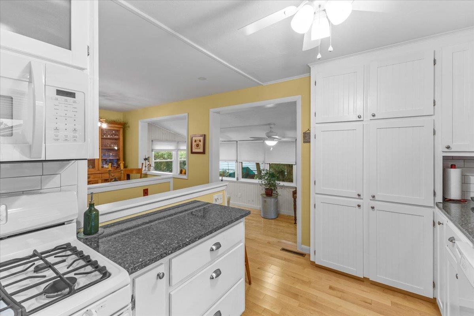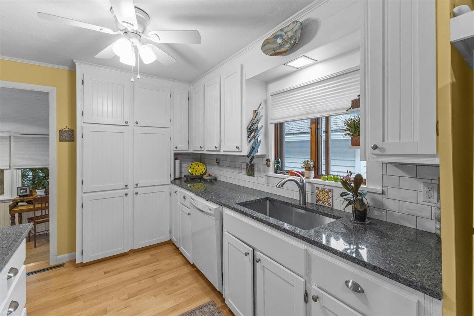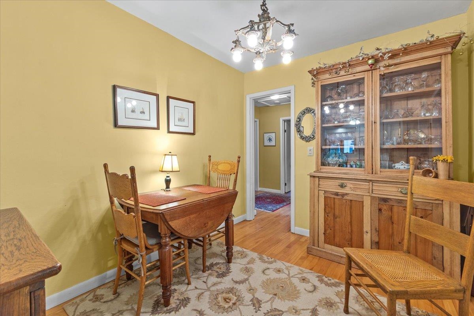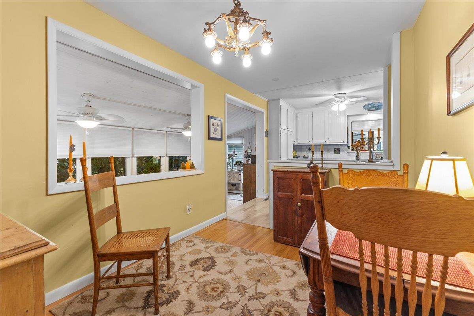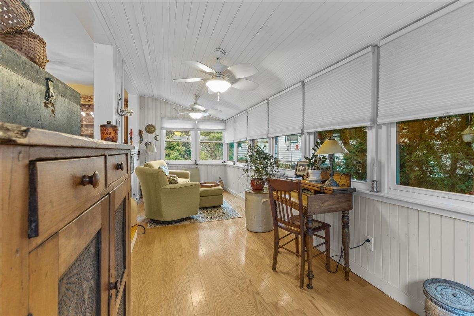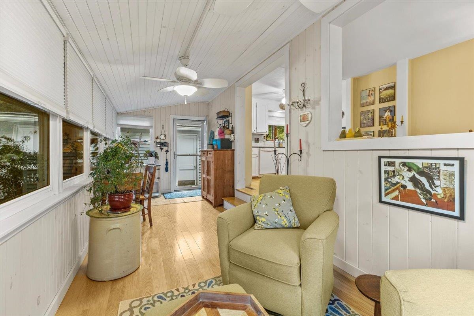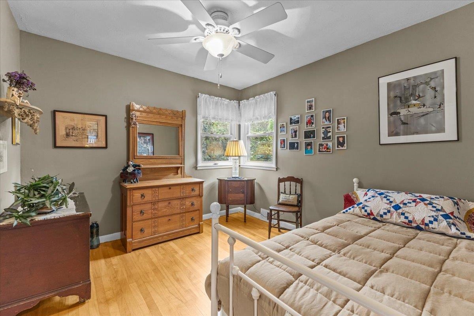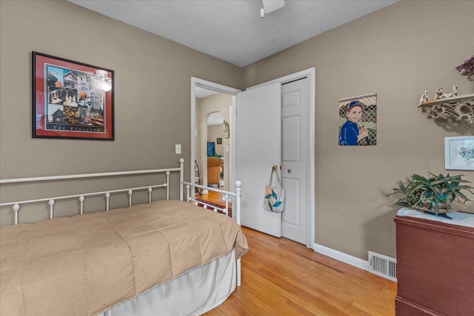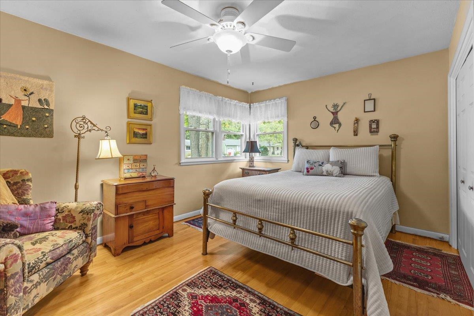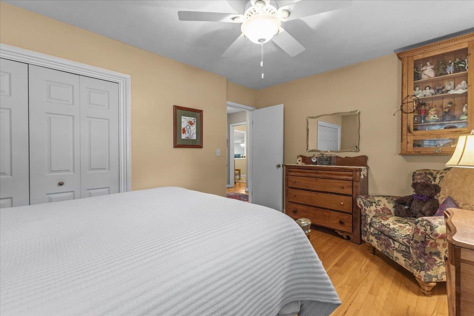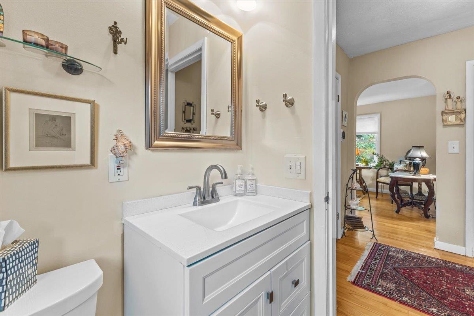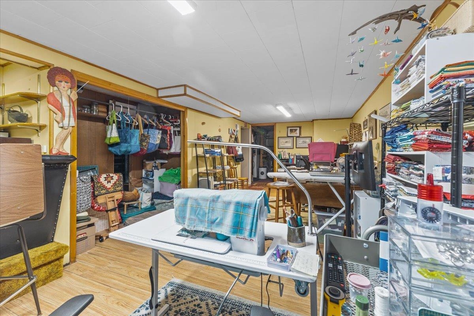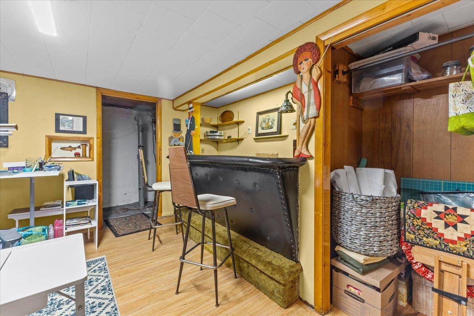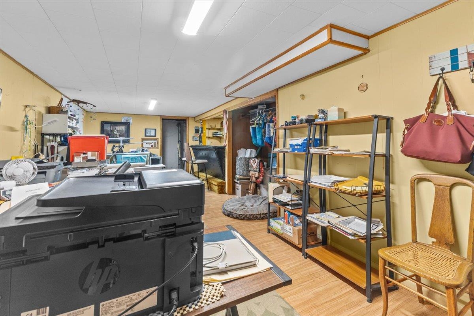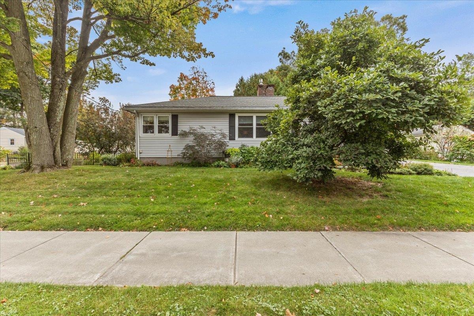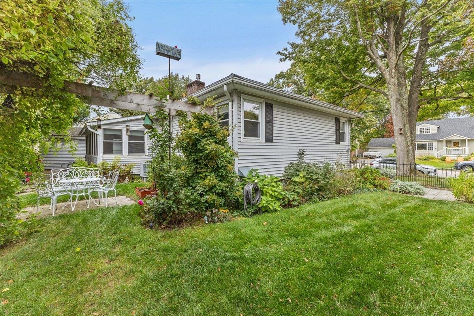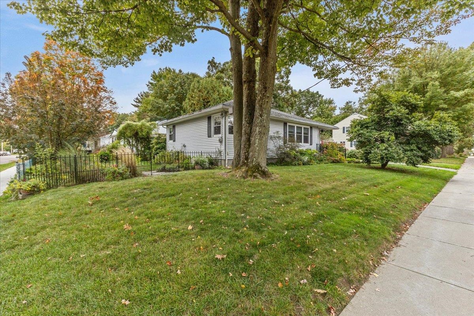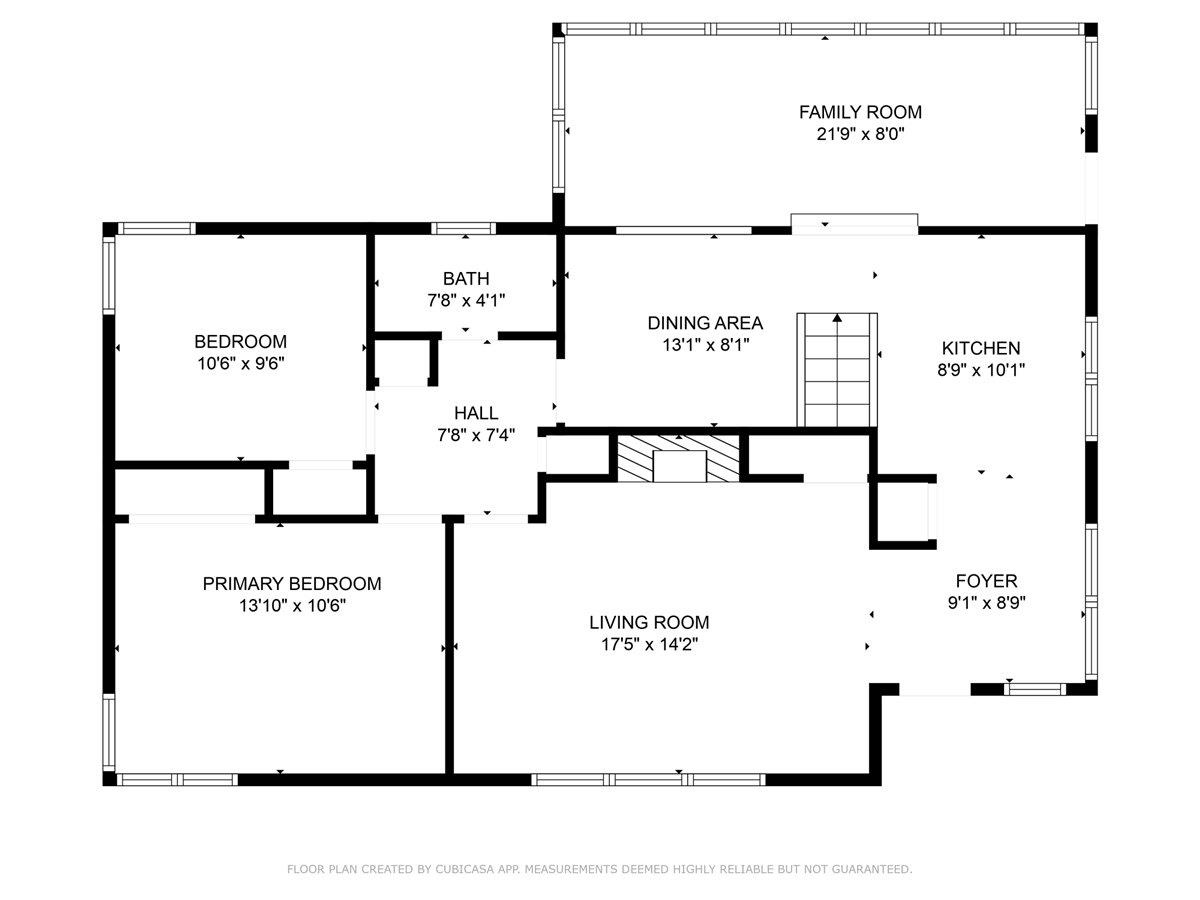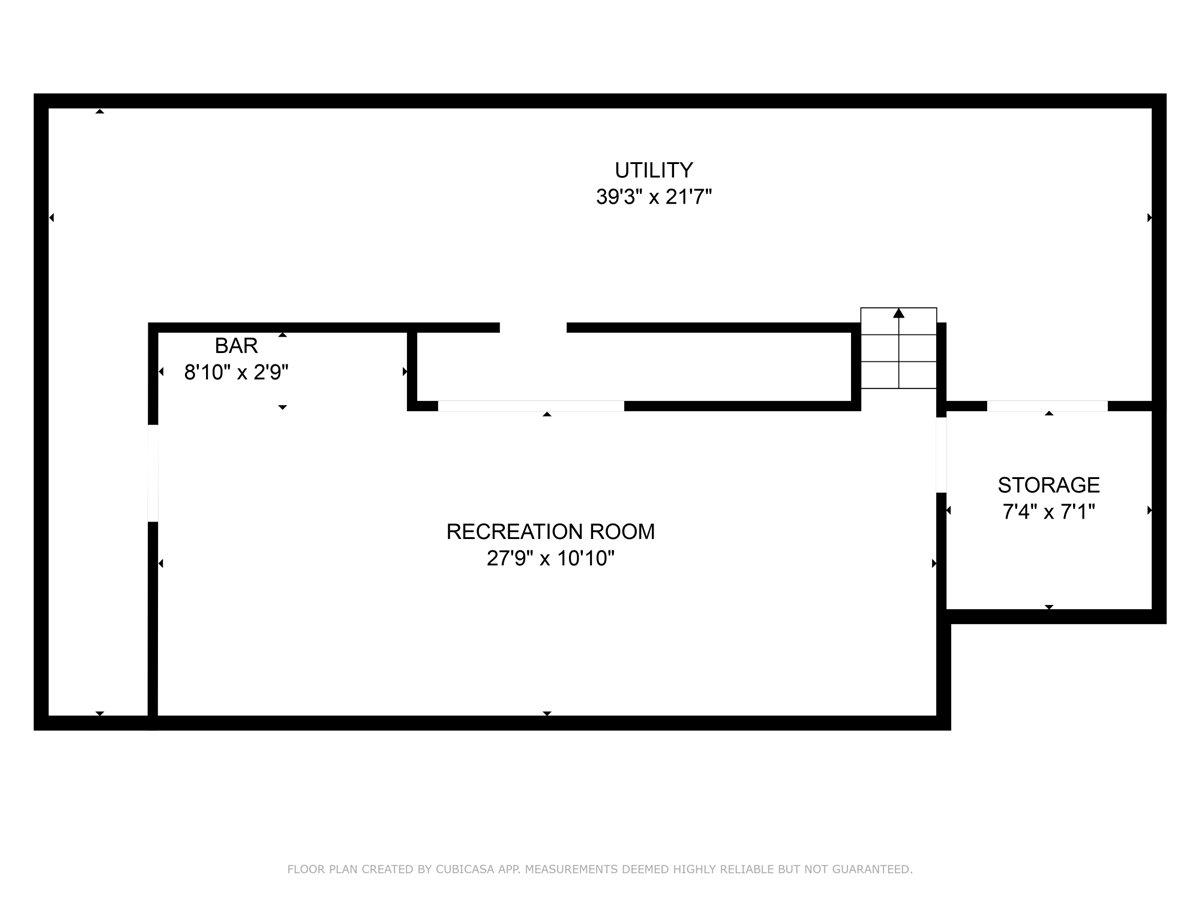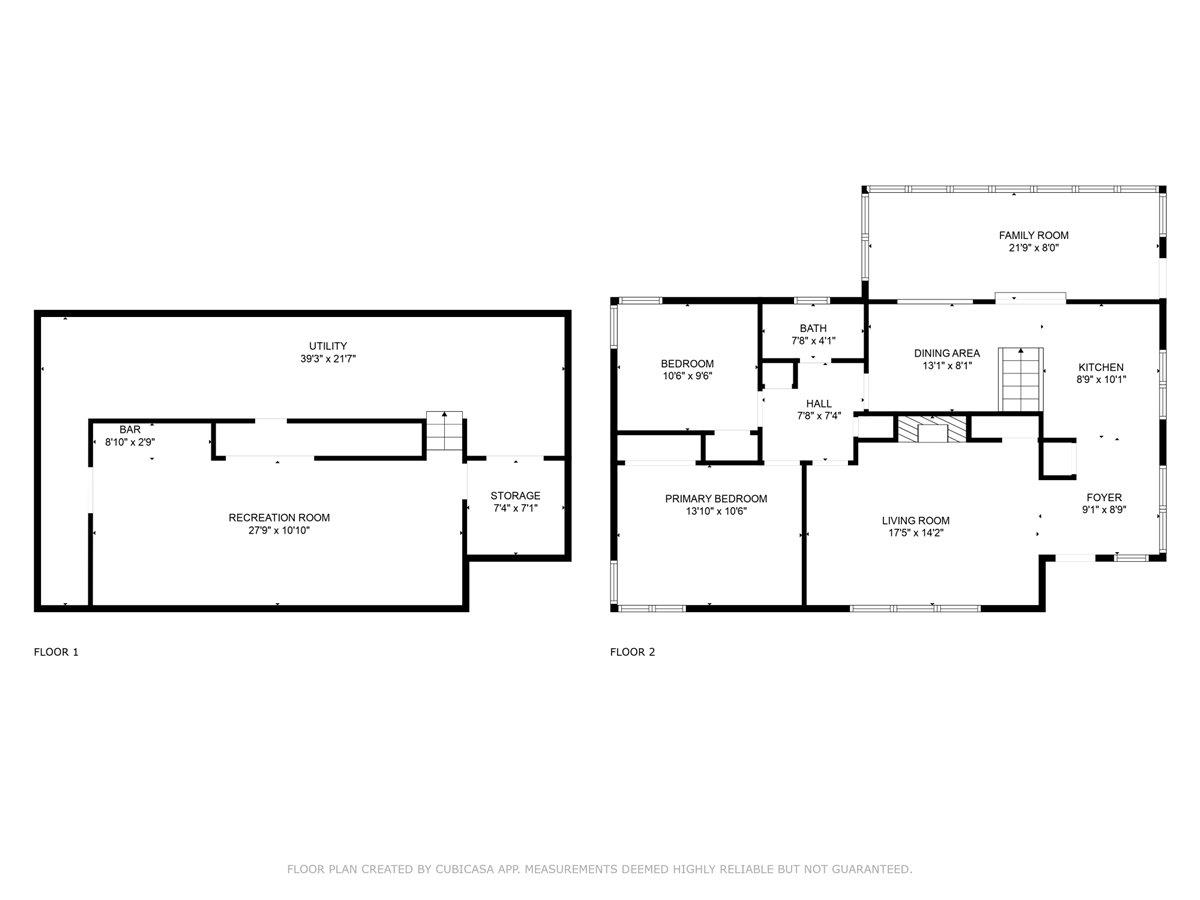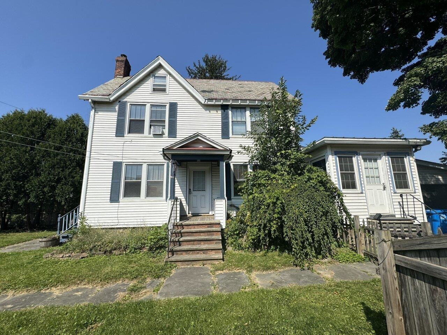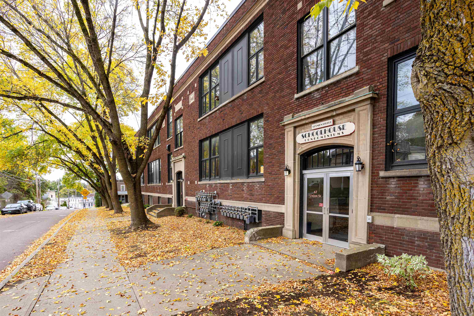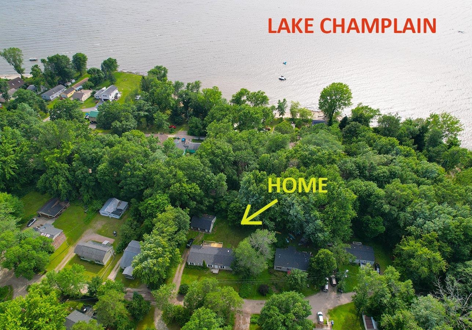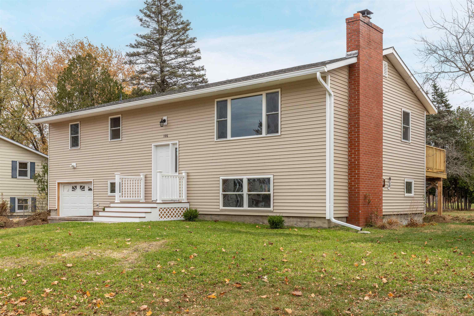1 of 29
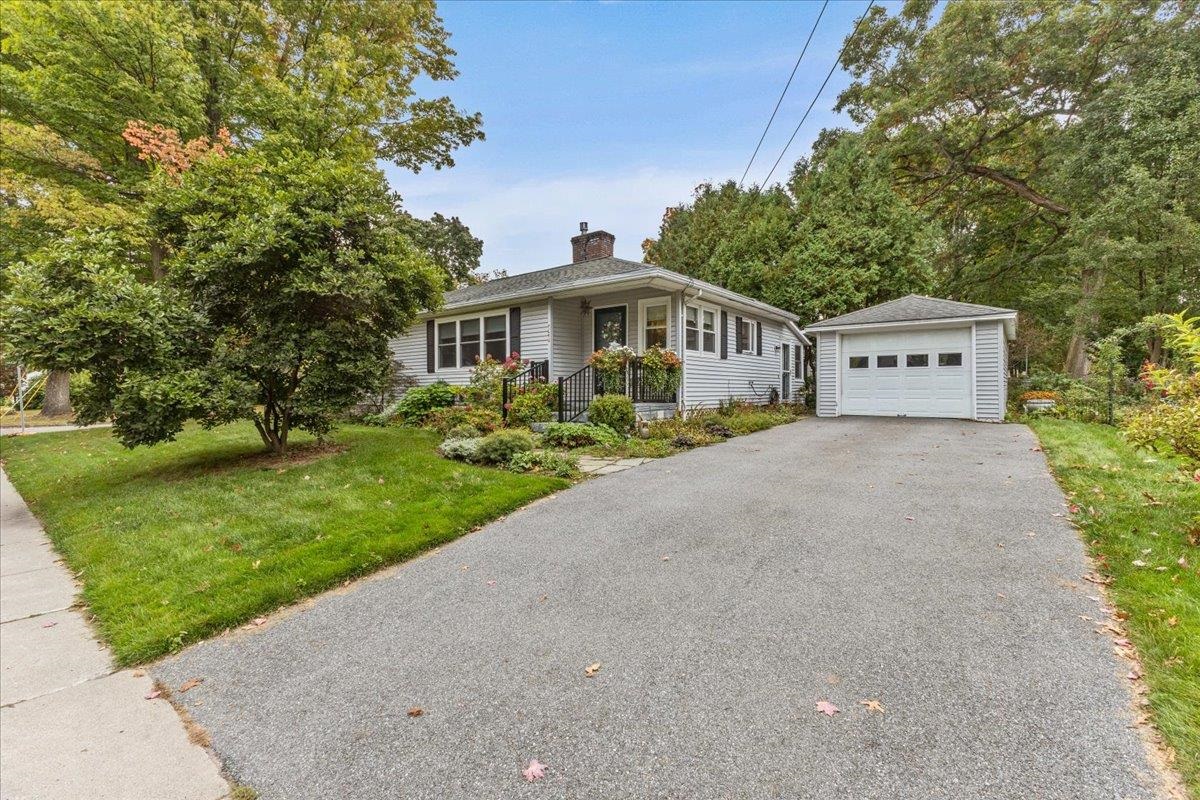

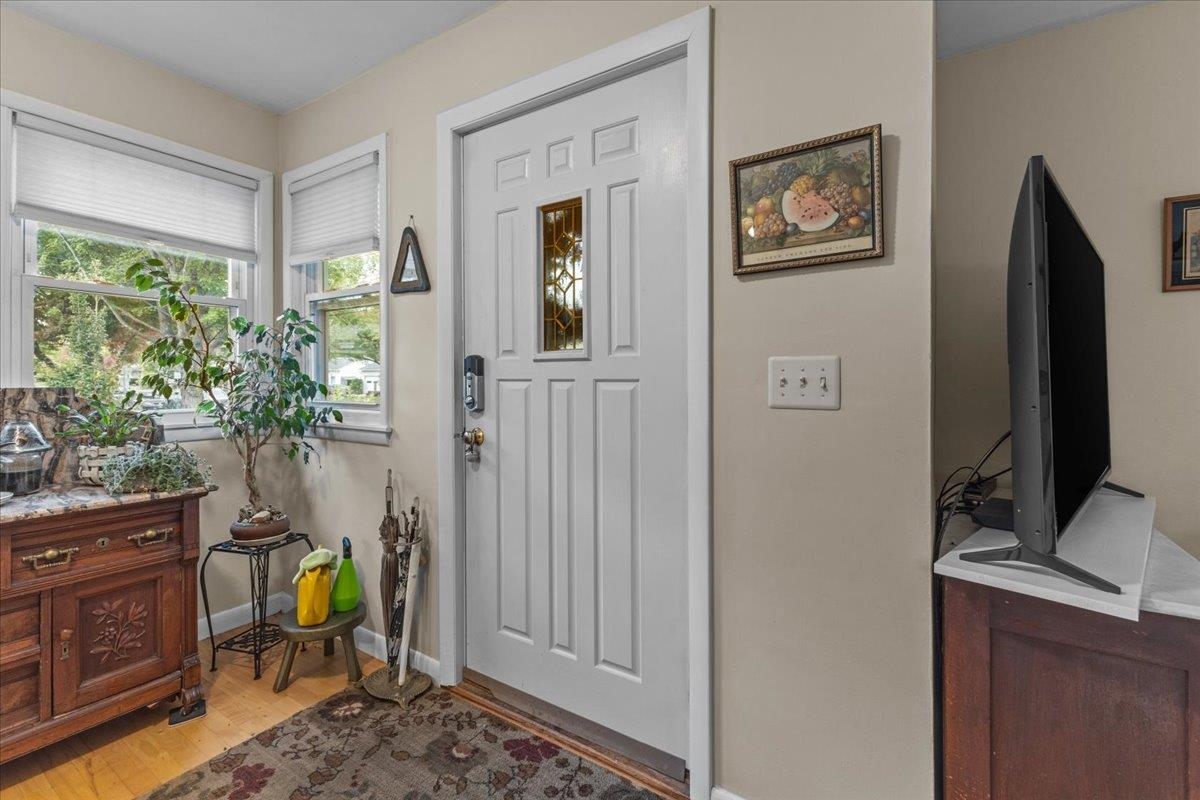
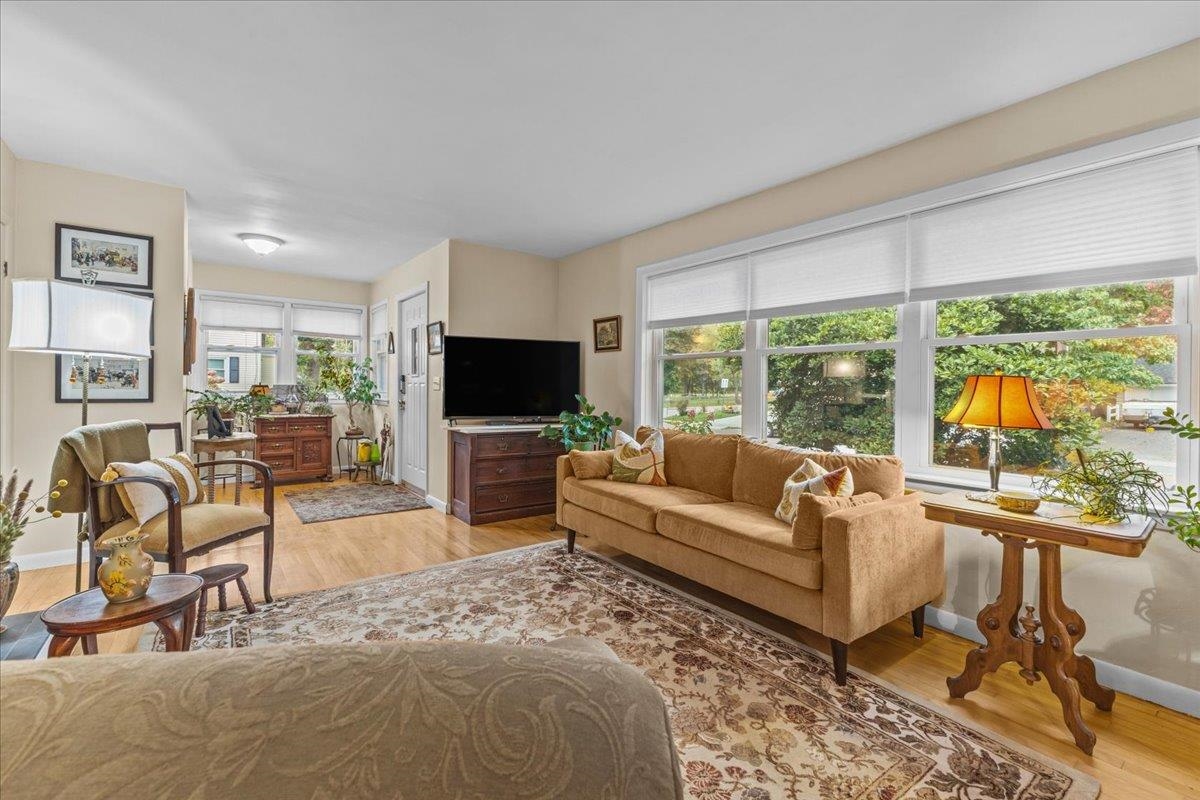

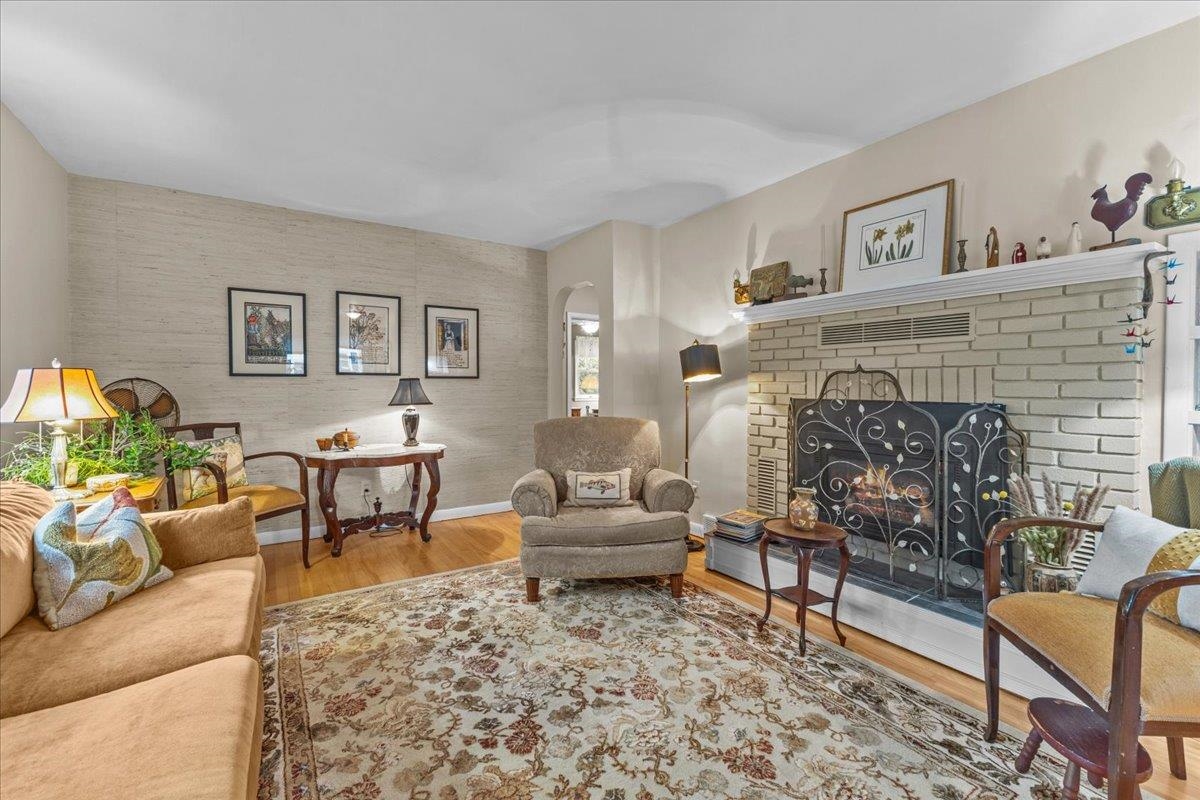
General Property Information
- Property Status:
- Active Under Contract
- Price:
- $419, 900
- Assessed:
- $0
- Assessed Year:
- County:
- VT-Chittenden
- Acres:
- 0.16
- Property Type:
- Single Family
- Year Built:
- 1952
- Agency/Brokerage:
- Matt Havers
Flat Fee Real Estate - Bedrooms:
- 2
- Total Baths:
- 2
- Sq. Ft. (Total):
- 1132
- Tax Year:
- 2024
- Taxes:
- $7, 784
- Association Fees:
Discover your dream home in a charming Burlington neighborhood! This well-loved and meticulously maintained 2-bedroom ranch is the perfect blend of comfort and convenience. Enjoy the warmth of a natural gas heating system and the cool relief of central air conditioning, ensuring year-round comfort. The inviting living room features a cozy gas fireplace, ideal for relaxing evenings. Step outside to a lovely front yard adorned with beautiful gardens, and do not miss the sun-soaked year-round sunroom—perfect for morning coffee or quiet evenings. The home boasts stunning hardwood floors throughout, adding a touch of elegance. With a detached 1-car garage for extra storage, you will have plenty of space for all your outdoor needs. The full unfinished basement presents an exciting opportunity for customization and improvement. Located just minutes from shopping, beaches, schools, and parks, this home provides unparalleled convenience. Enjoy the vibrant downtown Burlington lifestyle while retreating to your peaceful haven. Do not miss out on this fantastic opportunity—schedule a viewing today and make this delightful ranch your own!
Interior Features
- # Of Stories:
- 1
- Sq. Ft. (Total):
- 1132
- Sq. Ft. (Above Ground):
- 1132
- Sq. Ft. (Below Ground):
- 0
- Sq. Ft. Unfinished:
- 948
- Rooms:
- 5
- Bedrooms:
- 2
- Baths:
- 2
- Interior Desc:
- Ceiling Fan, Kitchen/Dining, Natural Light
- Appliances Included:
- Dishwasher, Dryer, Microwave, Range - Gas, Refrigerator, Washer
- Flooring:
- Hardwood, Vinyl Plank
- Heating Cooling Fuel:
- Gas - Natural
- Water Heater:
- Basement Desc:
- Unfinished
Exterior Features
- Style of Residence:
- Ranch
- House Color:
- Gray
- Time Share:
- No
- Resort:
- Exterior Desc:
- Exterior Details:
- Natural Shade, Porch - Covered
- Amenities/Services:
- Land Desc.:
- City Lot
- Suitable Land Usage:
- Roof Desc.:
- Shingle
- Driveway Desc.:
- Paved
- Foundation Desc.:
- Block
- Sewer Desc.:
- Public
- Garage/Parking:
- Yes
- Garage Spaces:
- 1
- Road Frontage:
- 169
Other Information
- List Date:
- 2024-10-08
- Last Updated:
- 2024-11-18 21:26:42


