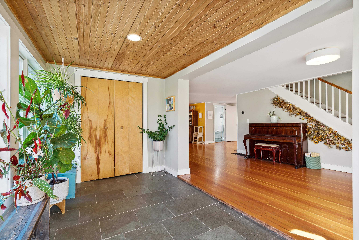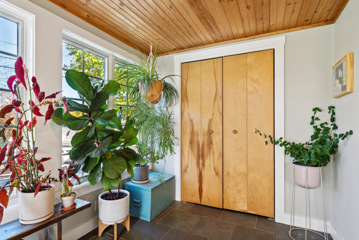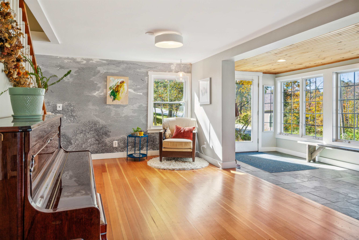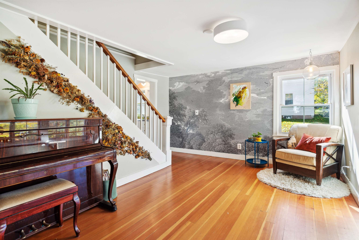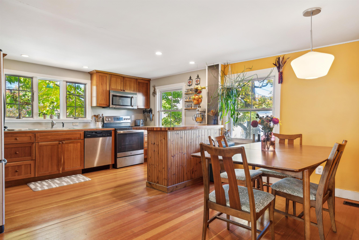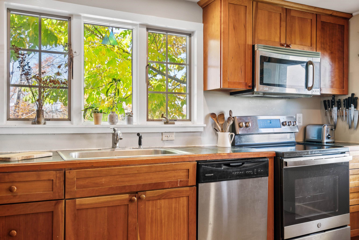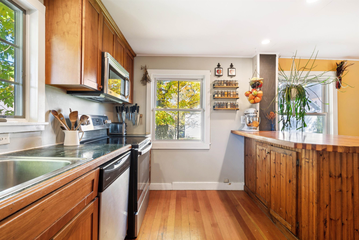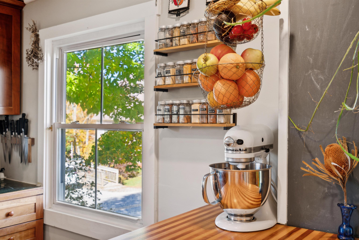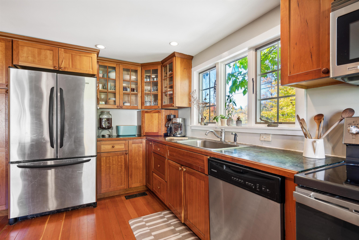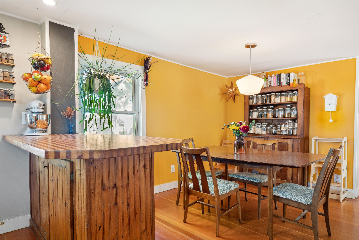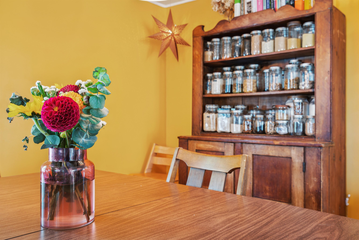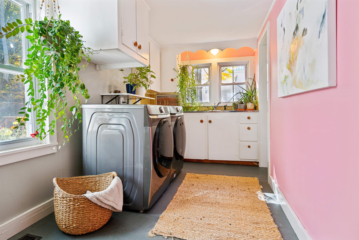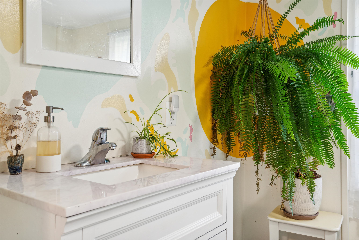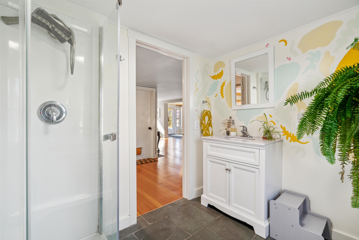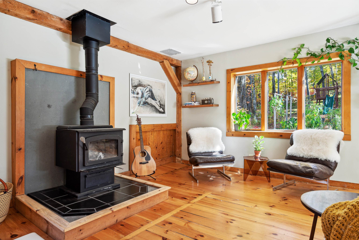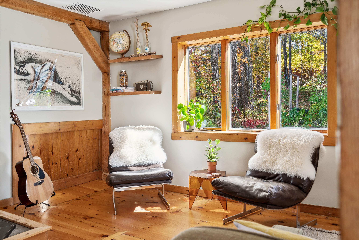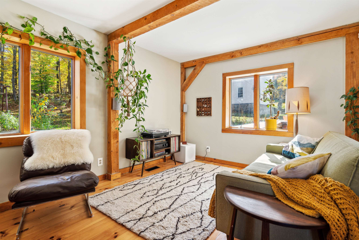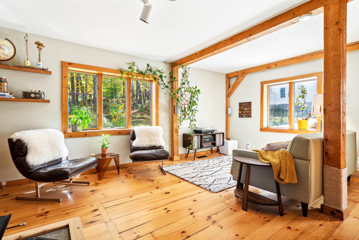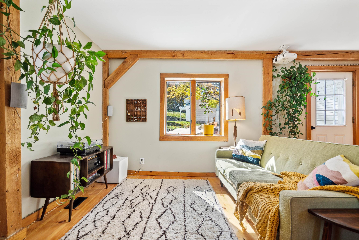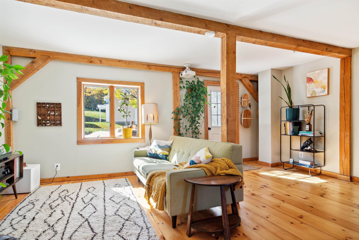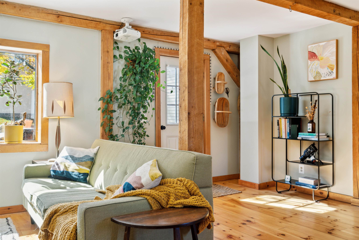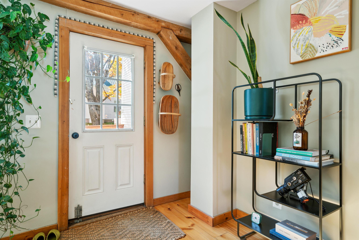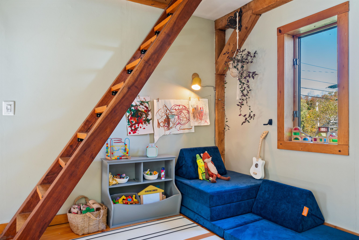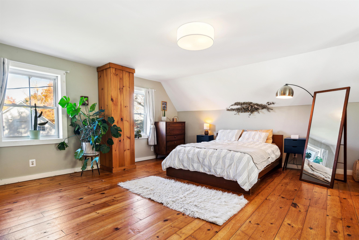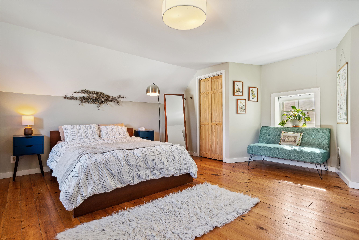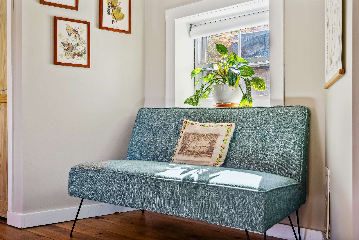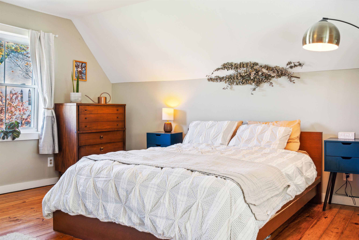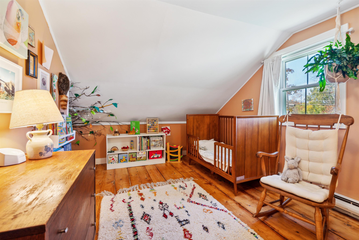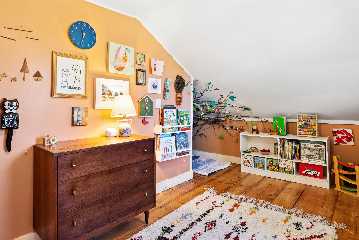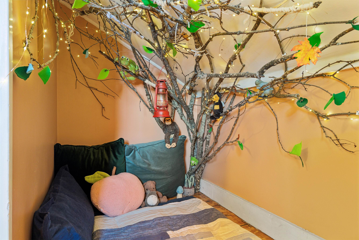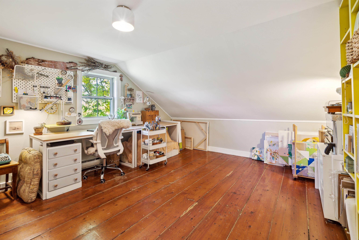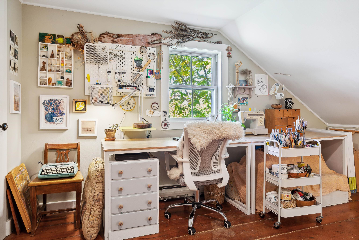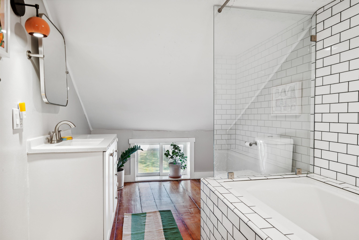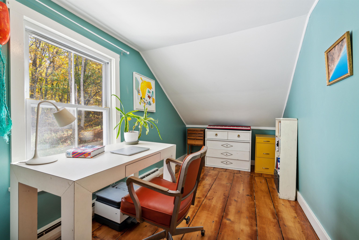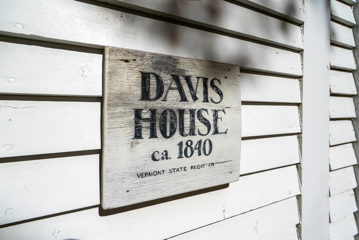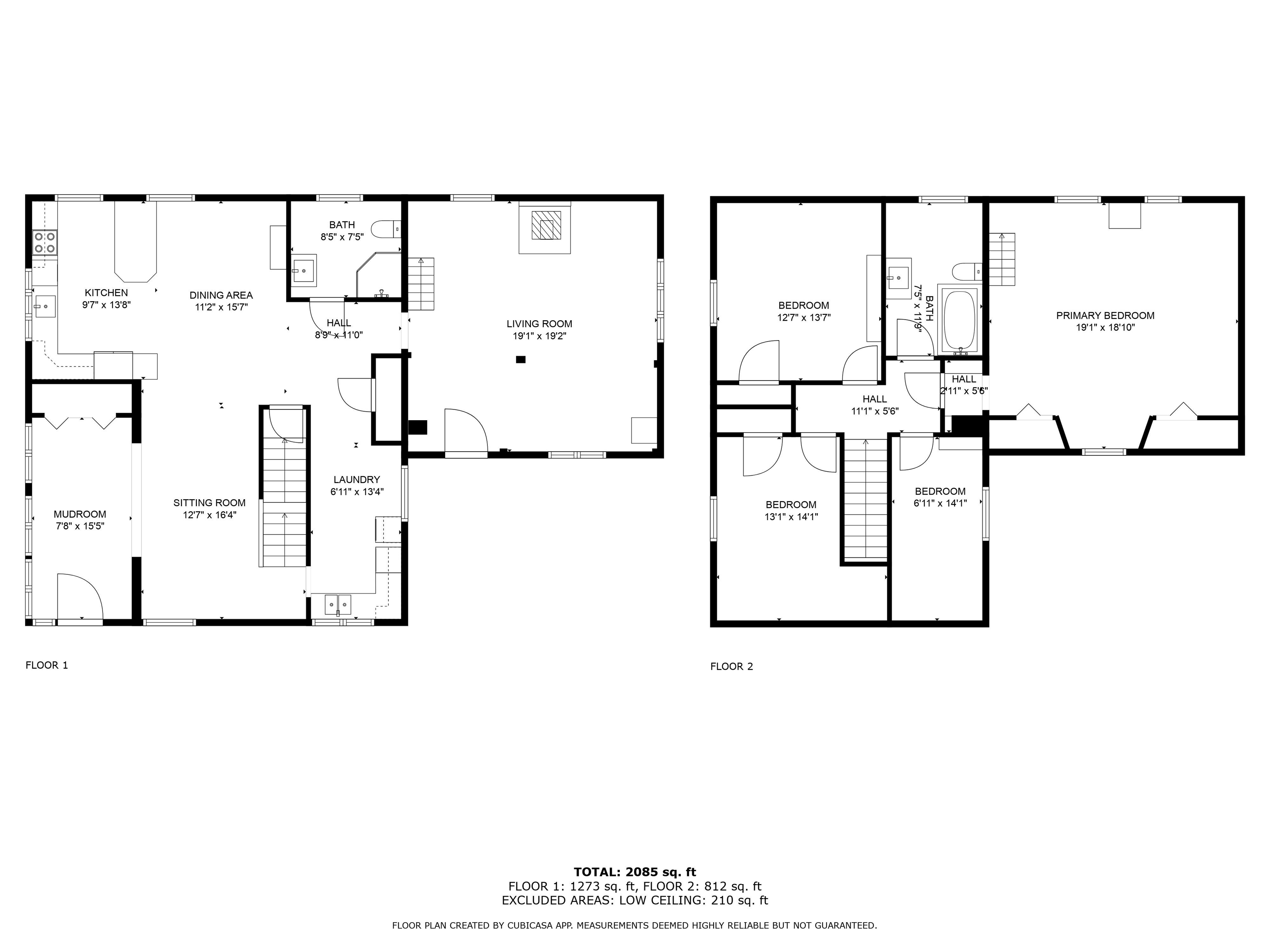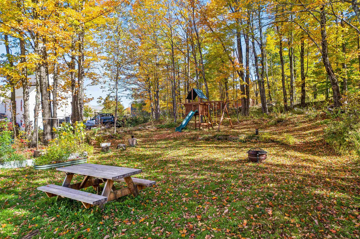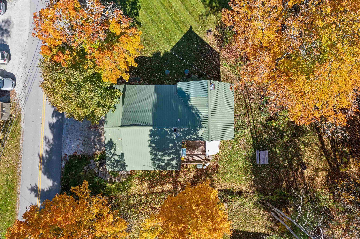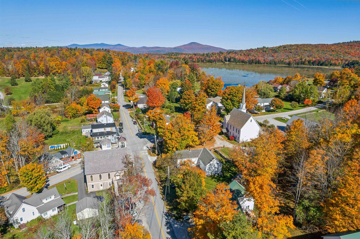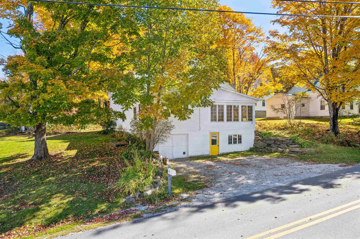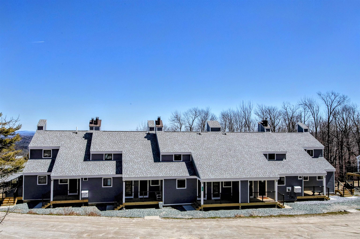1 of 46

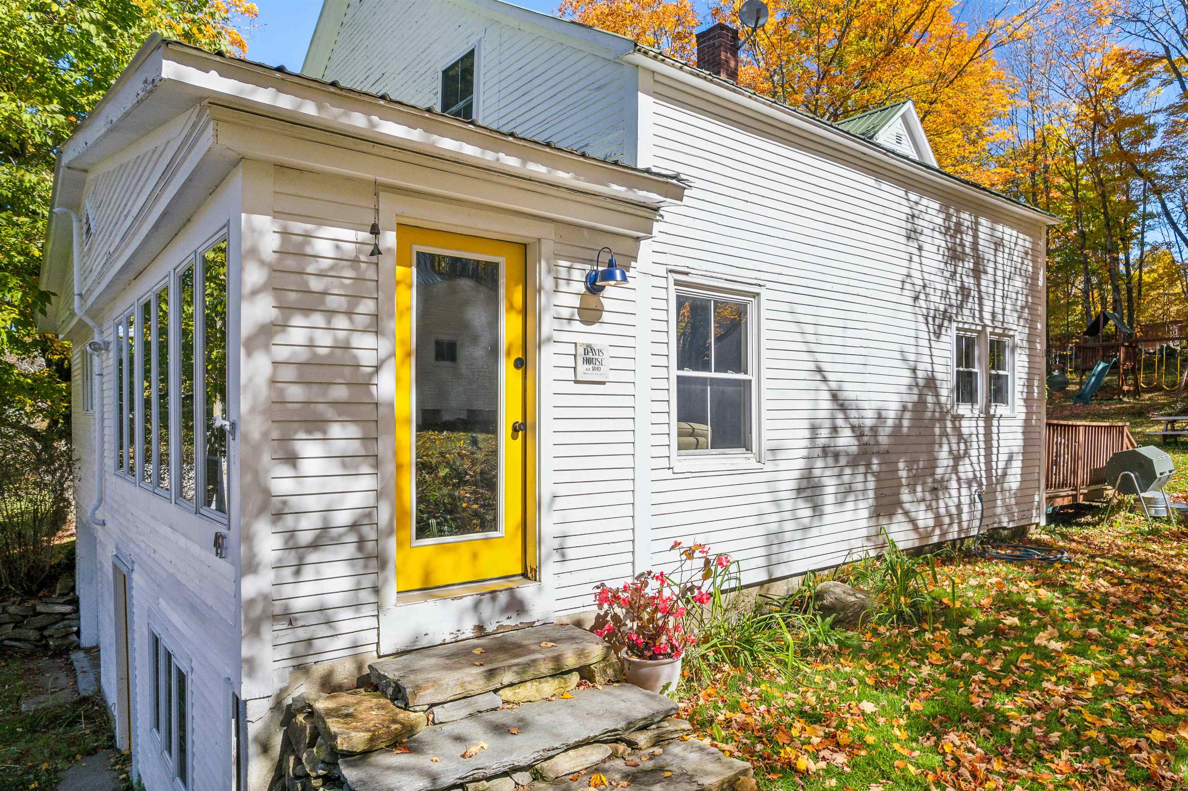
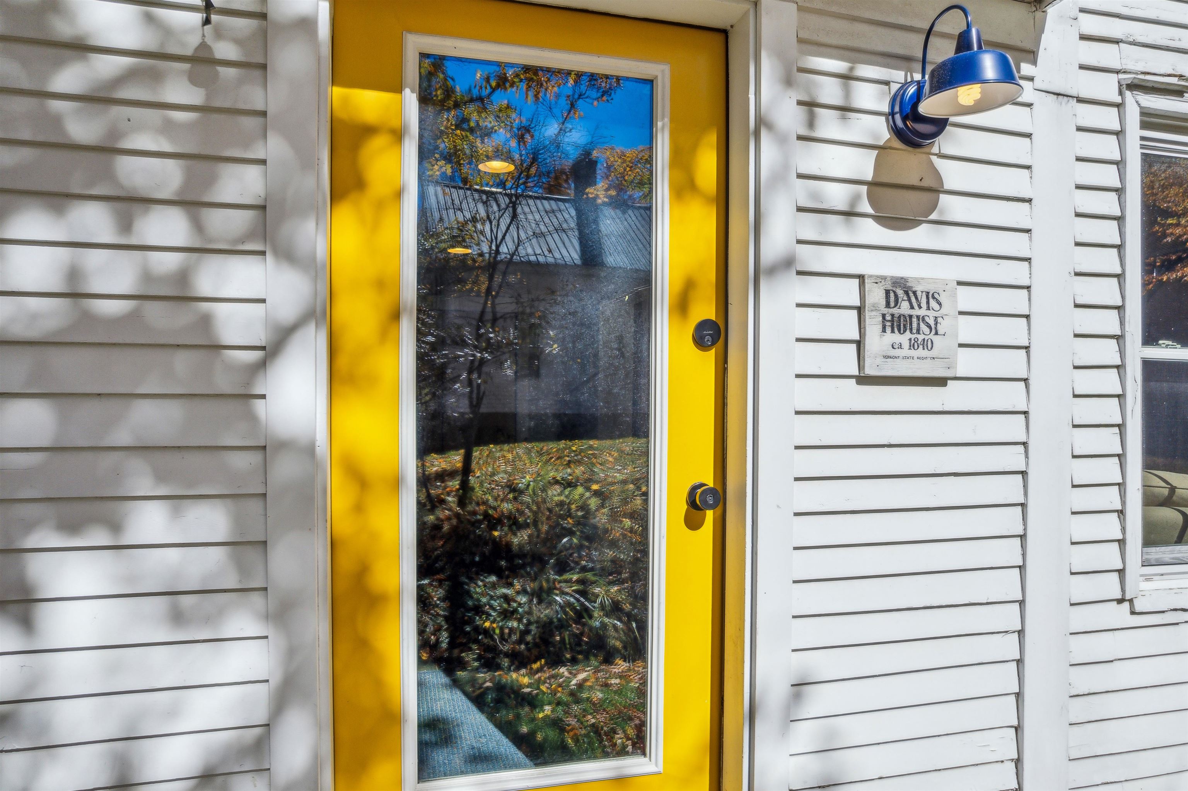
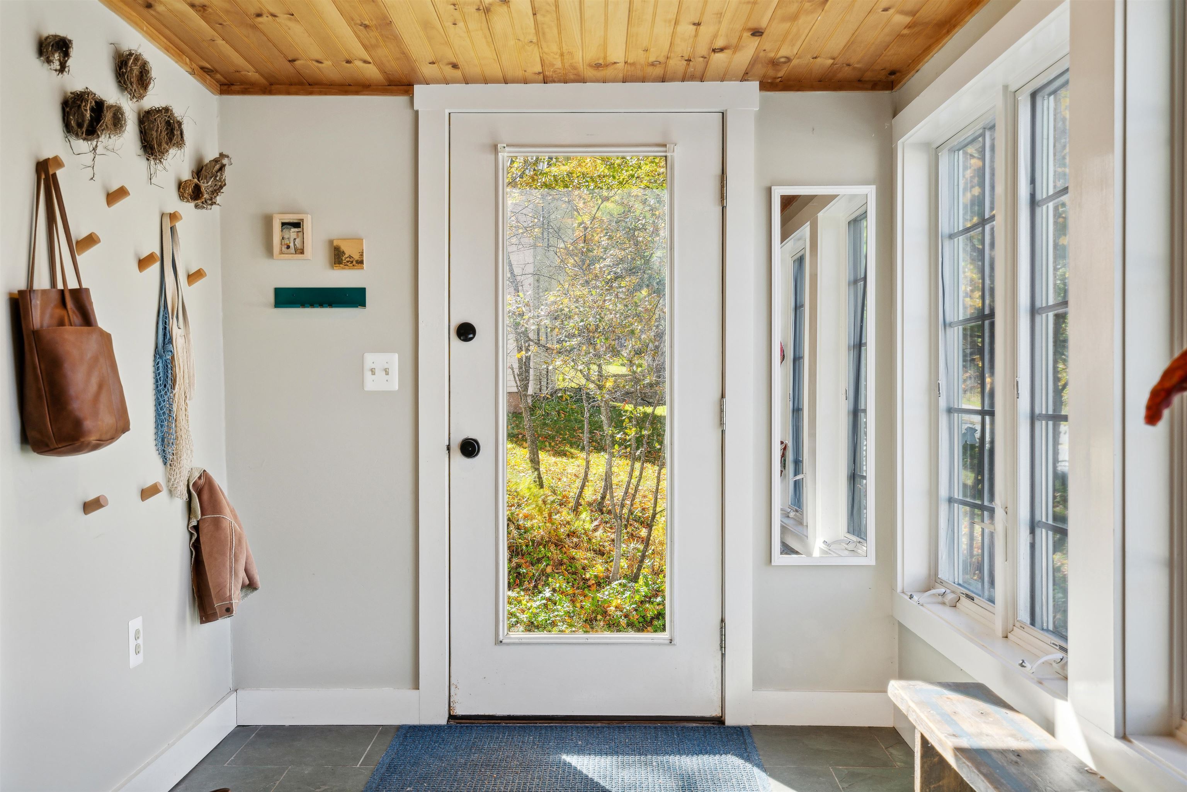

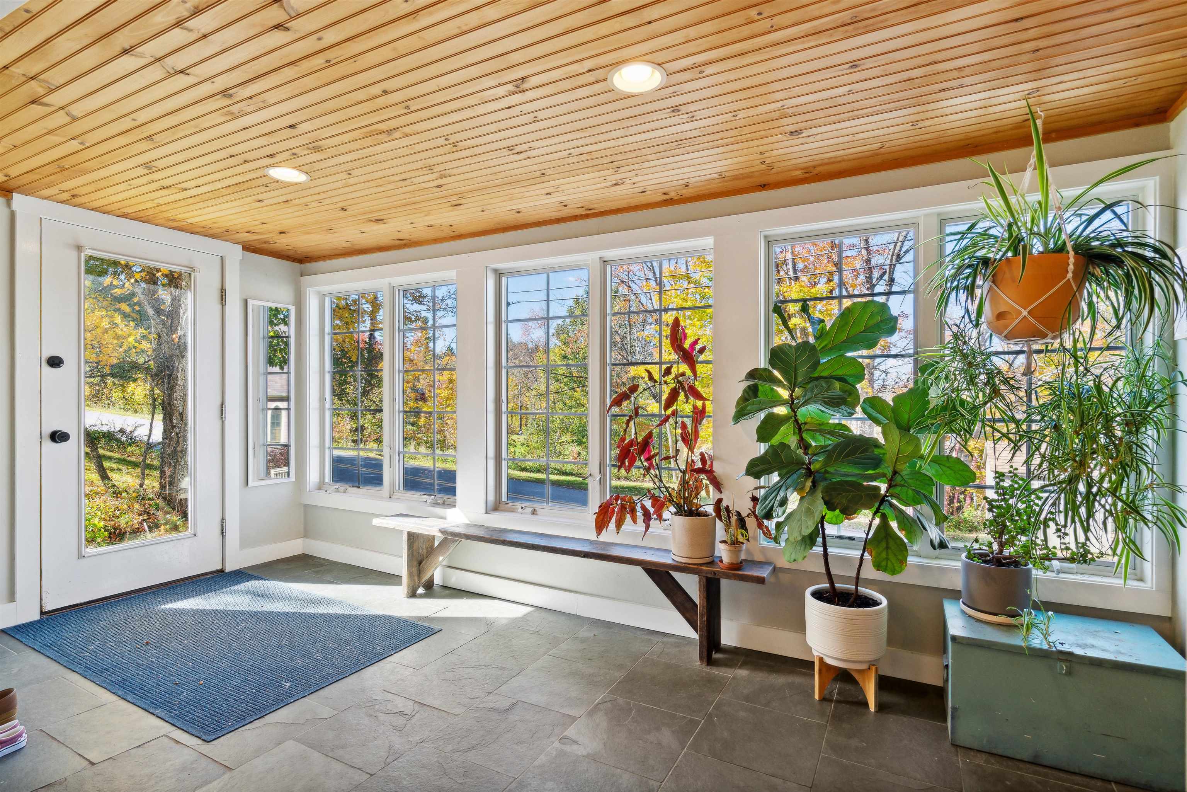
General Property Information
- Property Status:
- Active Under Contract
- Price:
- $425, 000
- Assessed:
- $0
- Assessed Year:
- County:
- VT-Rutland
- Acres:
- 0.31
- Property Type:
- Single Family
- Year Built:
- 1840
- Agency/Brokerage:
- Fran Collins
Snyder Donegan Real Estate Group - Bedrooms:
- 3
- Total Baths:
- 2
- Sq. Ft. (Total):
- 2085
- Tax Year:
- 2024
- Taxes:
- $5, 945
- Association Fees:
Showings begin at the OPEN HOUSE during the Cider Festival 12-3 PM on October 13th! Beautiful and historic, the Davis House circa 1840 sits quaintly on Maple Hill Road in the adorable village of Belmont in Mount Holly. Stroll down the road to swim in Star Lake or jump directly onto the VAST trail straight from the property. Okemo is only 11 minutes away if you want to ski and there are tons of natural hikes, trails, and opportunities to mountain bike or snowshoe. Located right across the street from the library with lots of sweet community events, and next door to the Mount Holly Museum! Inside you will find a generous mudroom with slate tile and a wall of windows begging for your plant collection in the beautiful natural light. Hardwood floors throughout the house with the exception of the first floor laundry room that has newly laid natural and durable Marmoleum flooring made with sustainable materials such as linseed oil and wood flour. The living room holds a cozy woodstove and access to the deck overlooking the backyard. Upstairs has 3 bedrooms plus an office for your work-from-home needs. Fiber optic internet, a garage bay within the basement or alternatively incredible interior storage, and a lovely low-maintenance yard with beautiful stone steps, plenty of perennials, and space for growing your annual vegetable garden! The electrical was just upgraded to a 200 amp circuit breaker panel. Come see what these owners have done and enjoy your enjoy slice of VT paradise.
Interior Features
- # Of Stories:
- 2
- Sq. Ft. (Total):
- 2085
- Sq. Ft. (Above Ground):
- 2085
- Sq. Ft. (Below Ground):
- 0
- Sq. Ft. Unfinished:
- 840
- Rooms:
- 7
- Bedrooms:
- 3
- Baths:
- 2
- Interior Desc:
- Attic - Hatch/Skuttle, Dining Area, Hearth, Kitchen/Dining, Natural Light, Natural Woodwork, Laundry - 1st Floor
- Appliances Included:
- Dishwasher, Dryer, Range - Electric, Refrigerator, Washer
- Flooring:
- Other, Tile, Wood
- Heating Cooling Fuel:
- Oil
- Water Heater:
- Basement Desc:
- Concrete Floor, Exterior Access, Interior Access, Stairs - Interior, Storage Space, Walkout
Exterior Features
- Style of Residence:
- Farmhouse, Historic Vintage
- House Color:
- White
- Time Share:
- No
- Resort:
- Exterior Desc:
- Exterior Details:
- Deck, Garden Space, Natural Shade, Playground
- Amenities/Services:
- Land Desc.:
- Landscaped, Neighbor Business
- Suitable Land Usage:
- Roof Desc.:
- Metal
- Driveway Desc.:
- Gravel
- Foundation Desc.:
- Concrete
- Sewer Desc.:
- Private, Septic
- Garage/Parking:
- Yes
- Garage Spaces:
- 1
- Road Frontage:
- 90
Other Information
- List Date:
- 2024-10-08
- Last Updated:
- 2024-10-18 16:28:11


