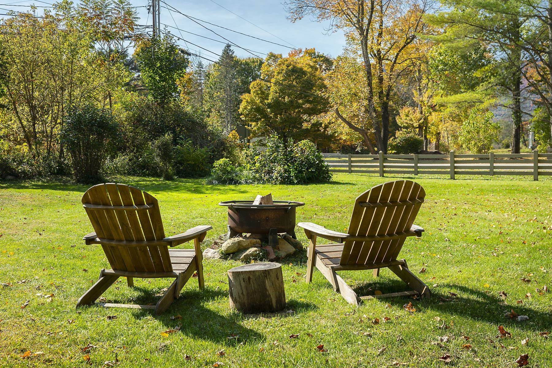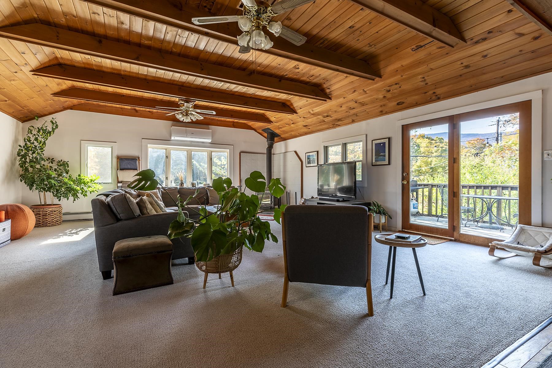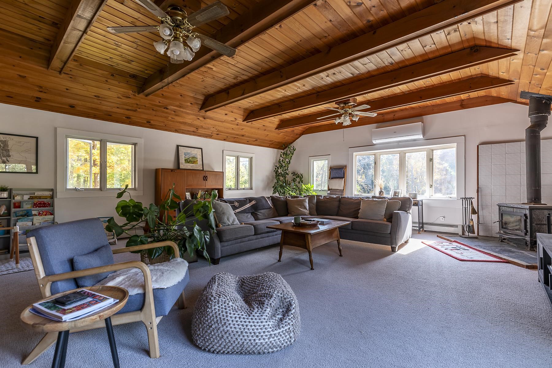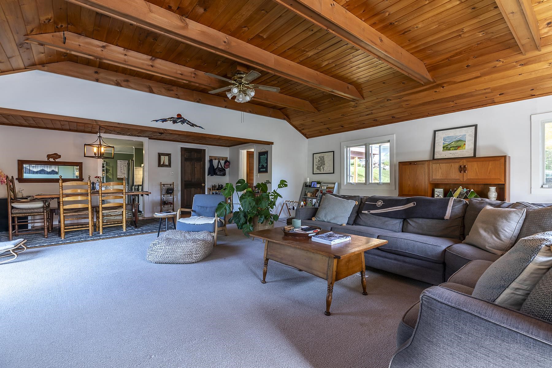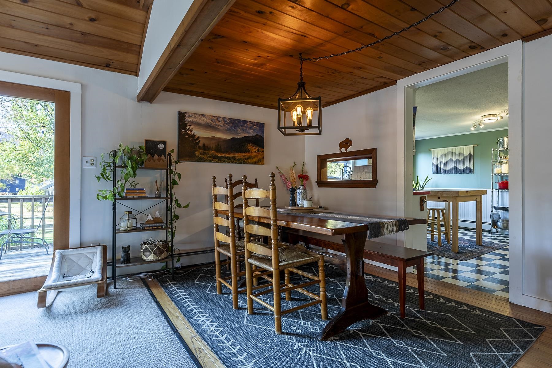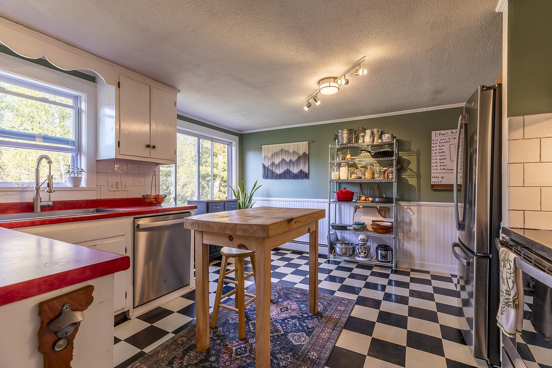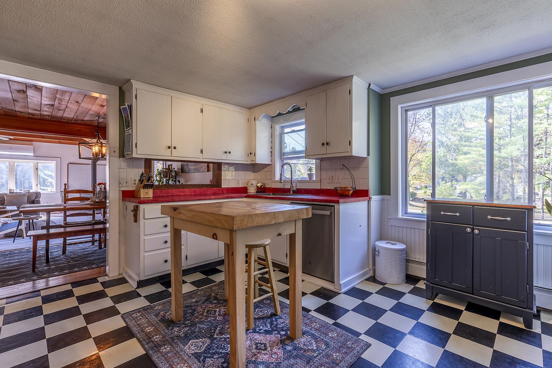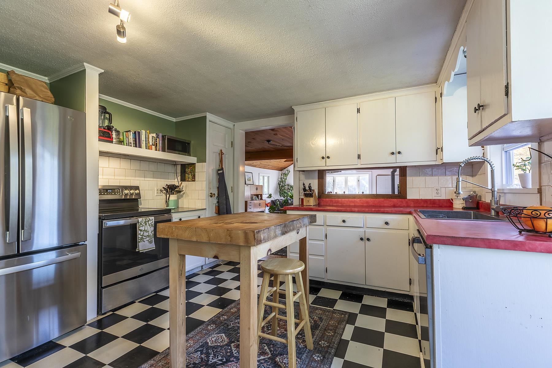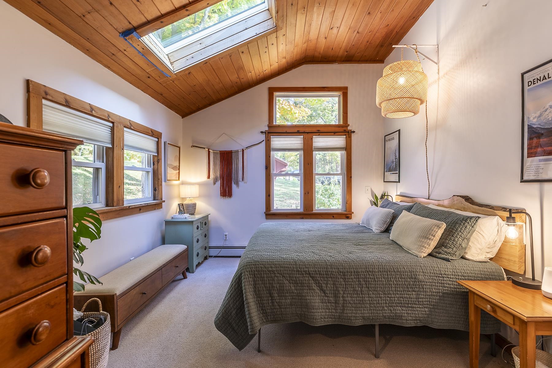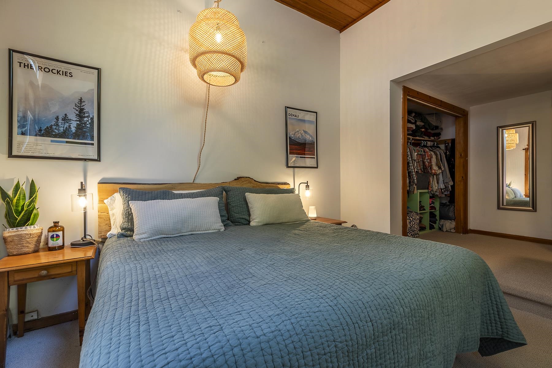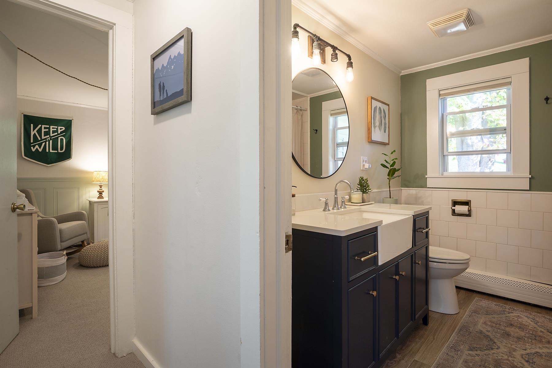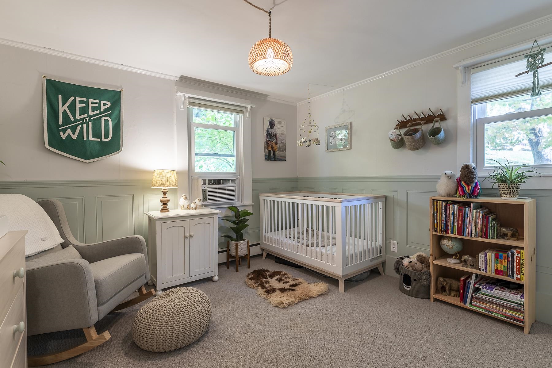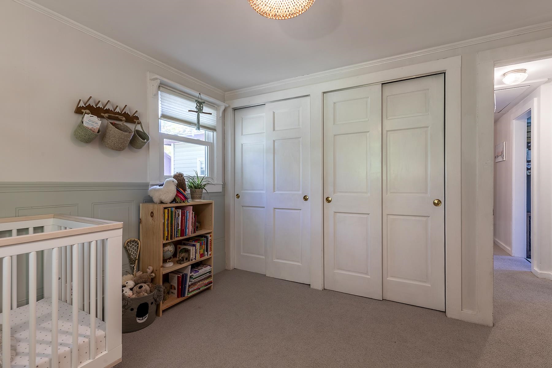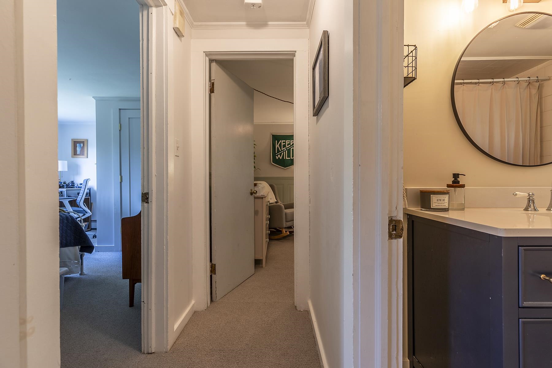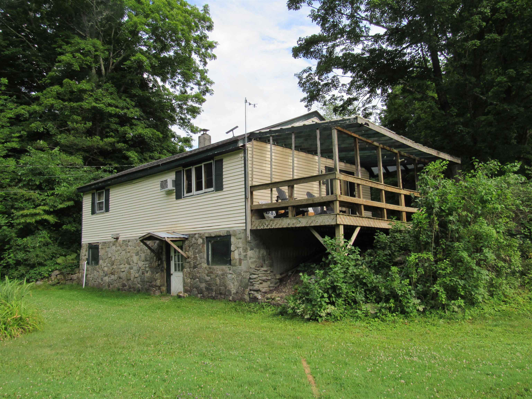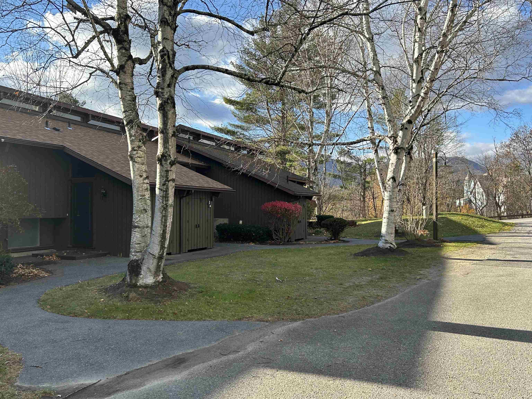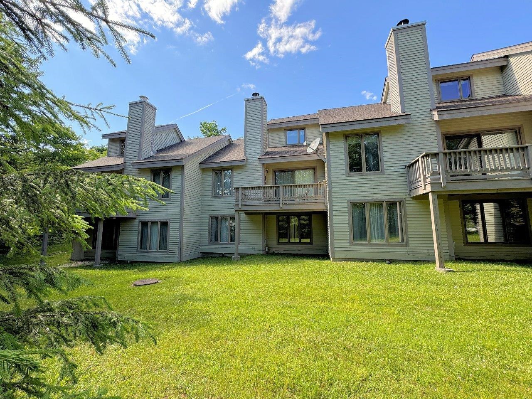1 of 24
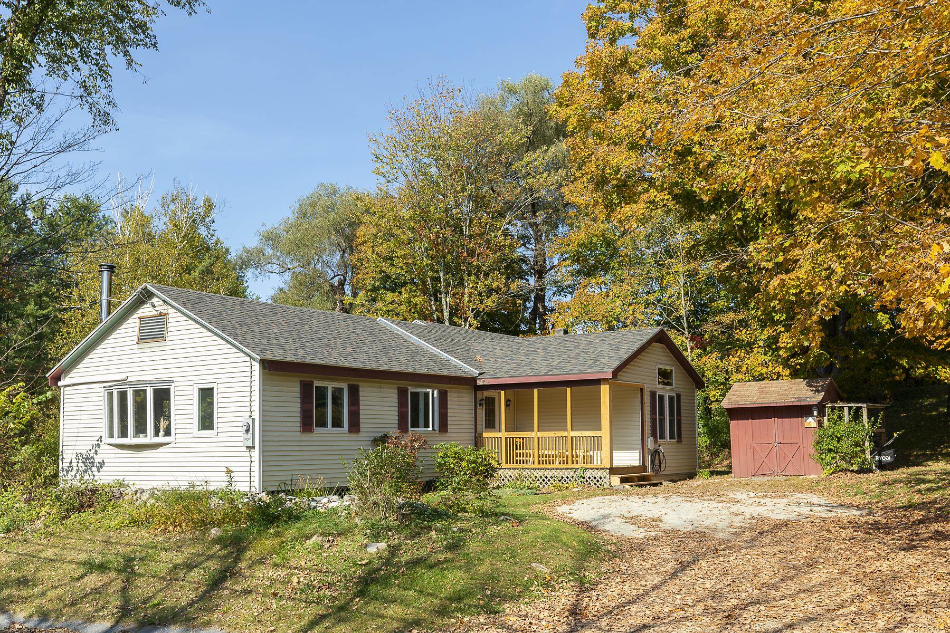
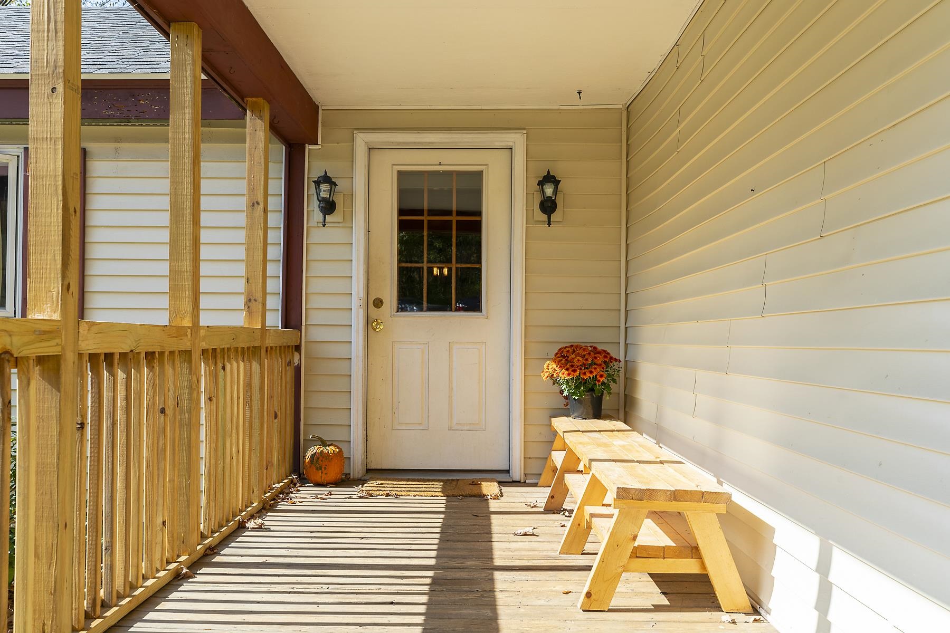
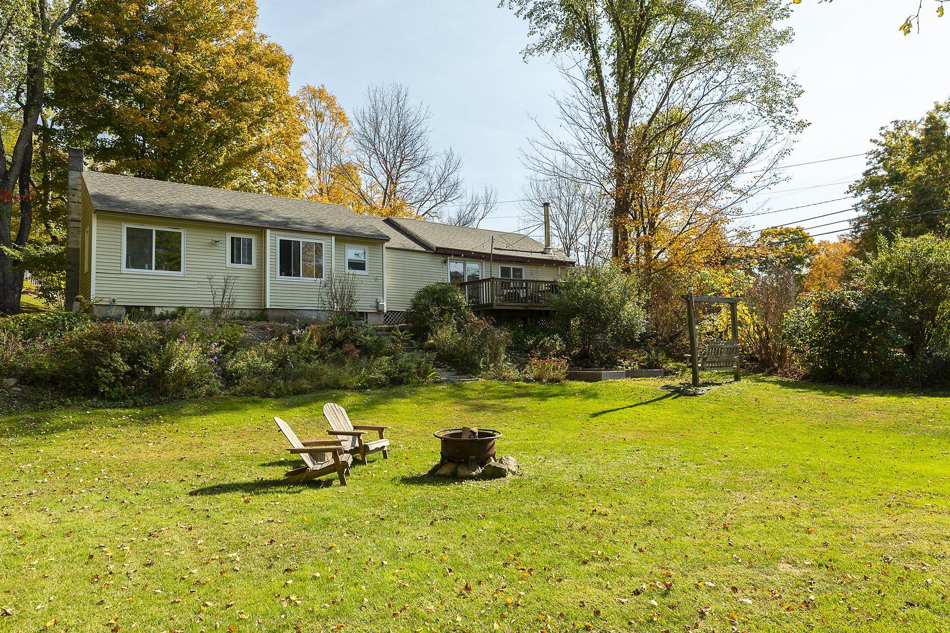
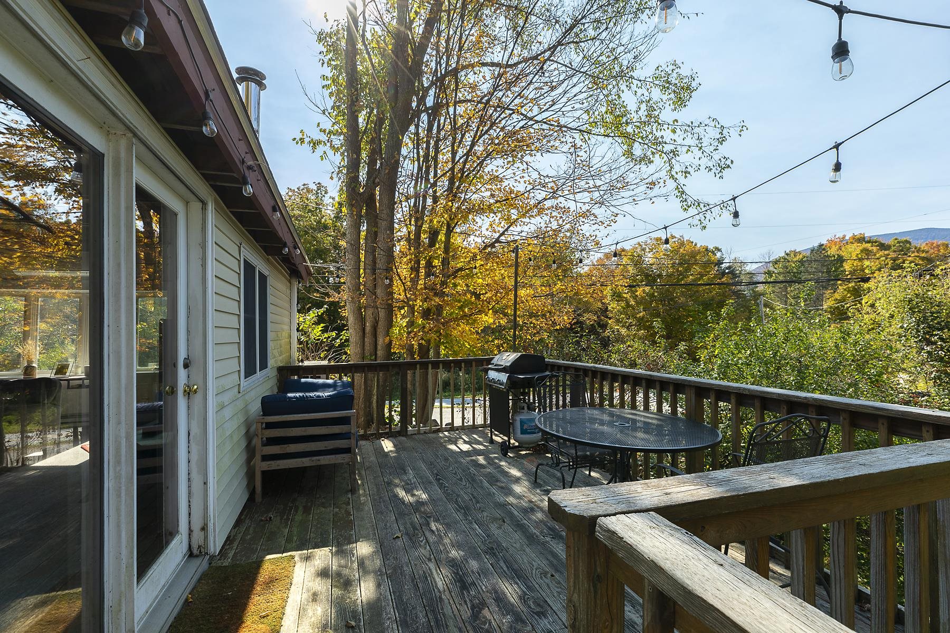
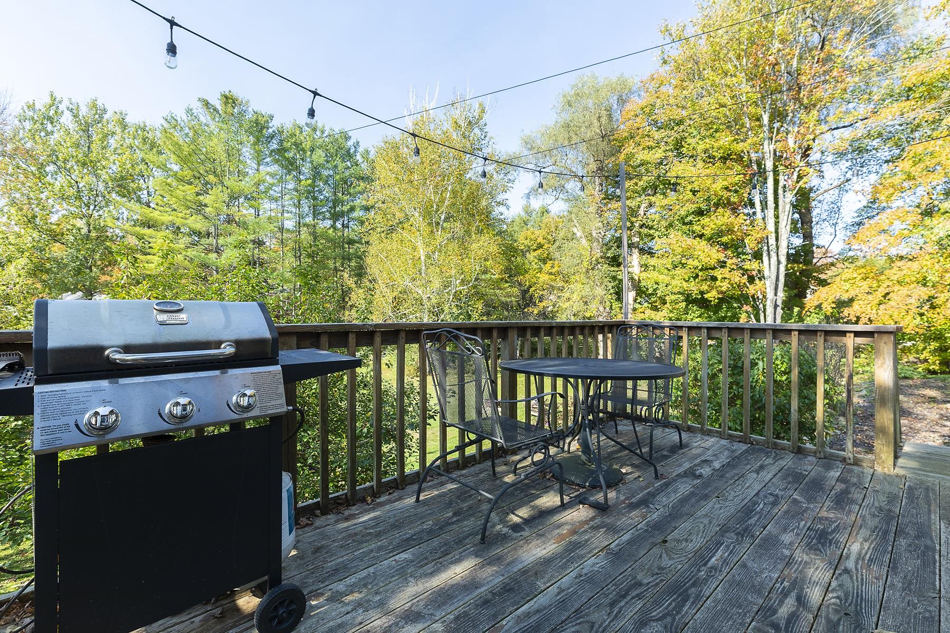
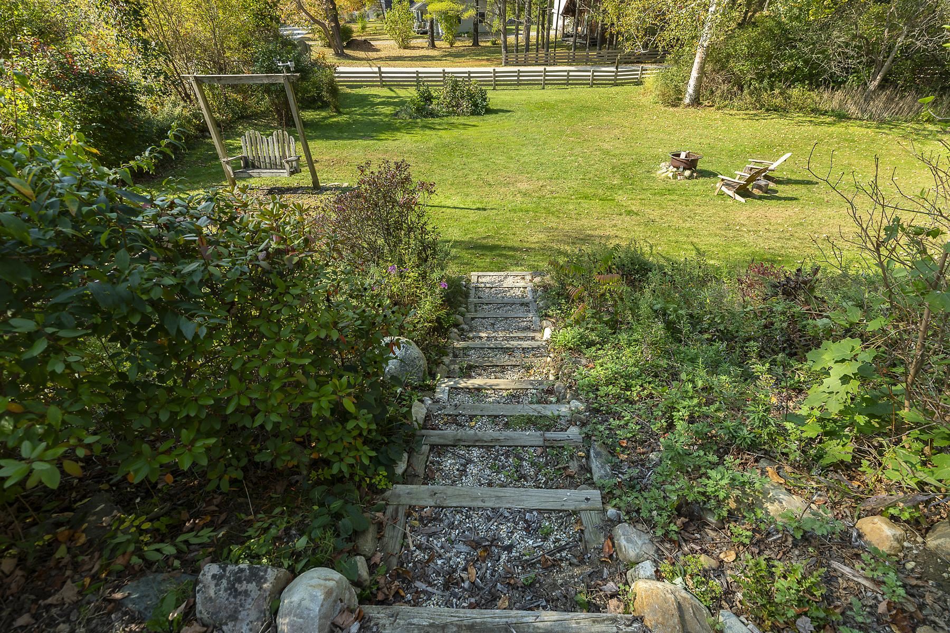
General Property Information
- Property Status:
- Active Under Contract
- Price:
- $369, 000
- Assessed:
- $0
- Assessed Year:
- County:
- VT-Bennington
- Acres:
- 0.41
- Property Type:
- Single Family
- Year Built:
- 1969
- Agency/Brokerage:
- Lisa Sullivan
Four Seasons Sotheby's Int'l Realty - Bedrooms:
- 3
- Total Baths:
- 1
- Sq. Ft. (Total):
- 1638
- Tax Year:
- 2024
- Taxes:
- $4, 296
- Association Fees:
Come see this charming home, close to town! This 3-bedroom, 1-bath home has a single-level layout. As you step inside, you’ll be greeted by a large living room with vaulted ceiling, and access to the deck for grilling and enjoying beautiful sunsets and views of Equinox Mountian. The kitchen is open to the living room and has a large picture window with views of the mountains and the level back yard. The spacious 3 bedrooms share a beautifully renovated full bath. Outside, you’ll find a flat, easy-to-maintain yard, perfect for outdoor activities, entertaining or simply relaxing. Located just minutes from town and within 10 - 20 minutes to Bromley, Stratton and Magic ski areas, this home is ideal for those who appreciate both in town convenience and mountain adventures. For those with lots of outdoor gear and toys there is plenty of storage with a spacious unfinished basement and outdoors with a shed and large covered front porch. With multiple updates throughout and a history of being well cared for, this property is move-in ready and waiting for you to make it your own! Showing begin Thursday 10/10 at 1:00.
Interior Features
- # Of Stories:
- 1
- Sq. Ft. (Total):
- 1638
- Sq. Ft. (Above Ground):
- 1638
- Sq. Ft. (Below Ground):
- 0
- Sq. Ft. Unfinished:
- 758
- Rooms:
- 5
- Bedrooms:
- 3
- Baths:
- 1
- Interior Desc:
- Ceiling Fan, Dining Area, Natural Light, Natural Woodwork, Skylight, Vaulted Ceiling, Laundry - 1st Floor
- Appliances Included:
- Dishwasher, Dryer, Microwave, Range - Electric, Refrigerator, Washer
- Flooring:
- Carpet, Laminate, Wood
- Heating Cooling Fuel:
- Oil, Wood
- Water Heater:
- Basement Desc:
- Interior Access, Stairs - Basement, Unfinished
Exterior Features
- Style of Residence:
- Ranch
- House Color:
- Tan
- Time Share:
- No
- Resort:
- Exterior Desc:
- Exterior Details:
- Deck, Porch - Covered, Shed
- Amenities/Services:
- Land Desc.:
- Country Setting, Mountain View, Near School(s)
- Suitable Land Usage:
- Roof Desc.:
- Shingle - Asphalt
- Driveway Desc.:
- Dirt
- Foundation Desc.:
- Concrete
- Sewer Desc.:
- Septic
- Garage/Parking:
- No
- Garage Spaces:
- 0
- Road Frontage:
- 165
Other Information
- List Date:
- 2024-10-08
- Last Updated:
- 2024-10-16 15:42:31


