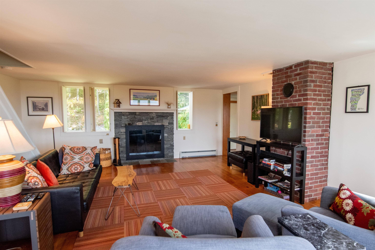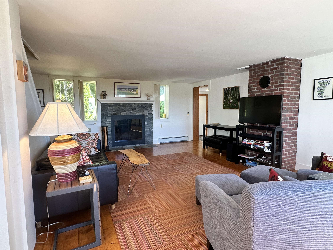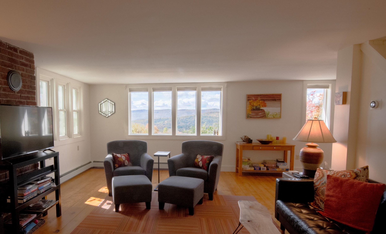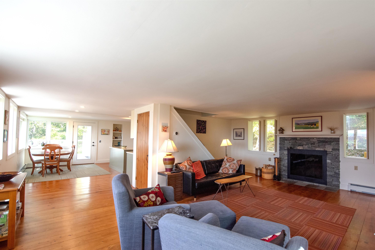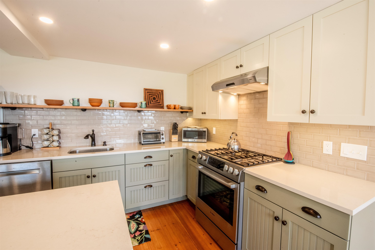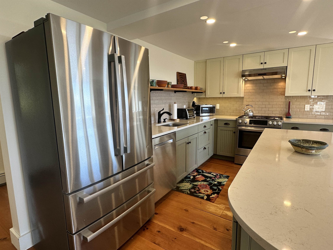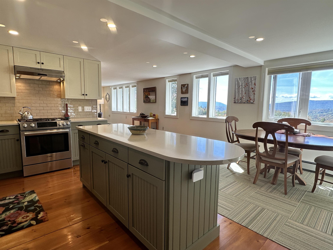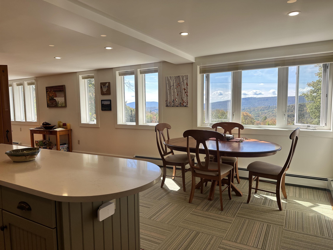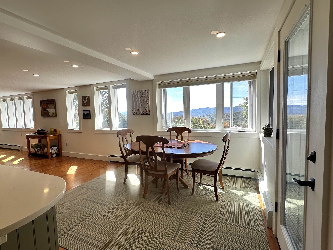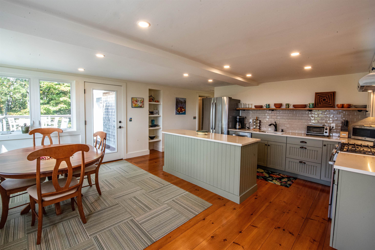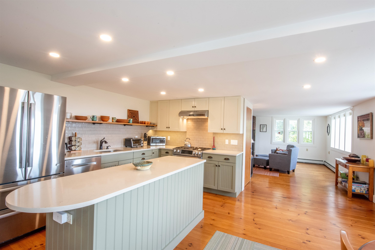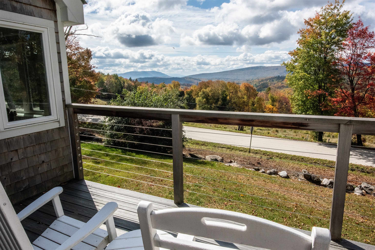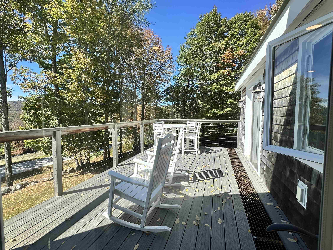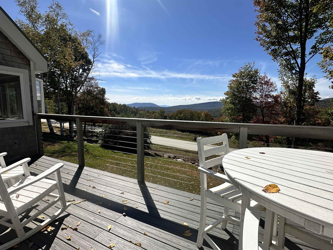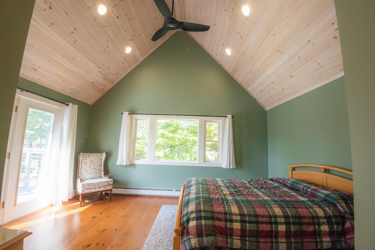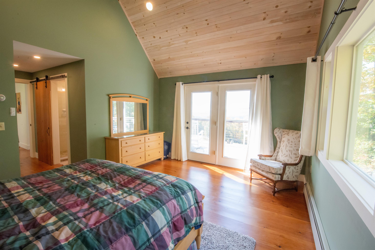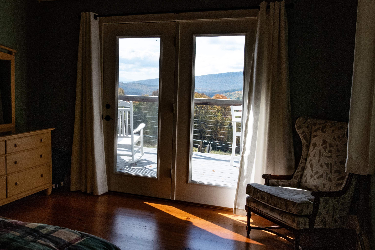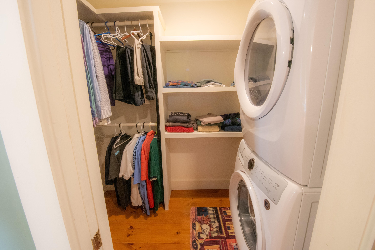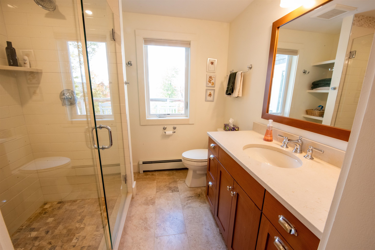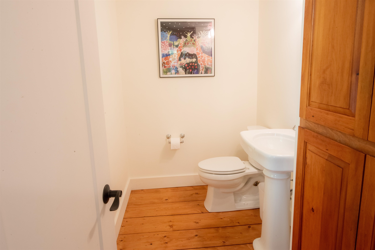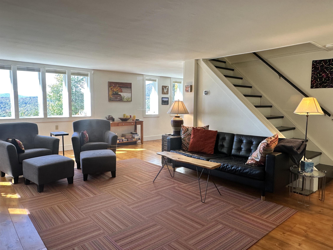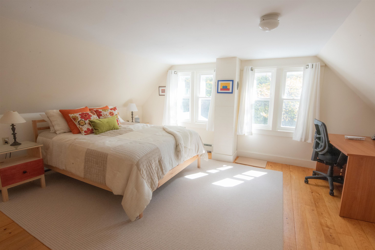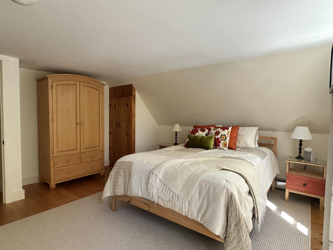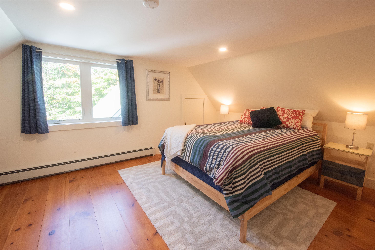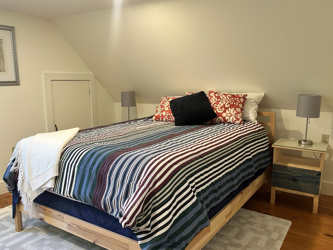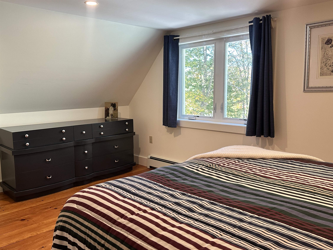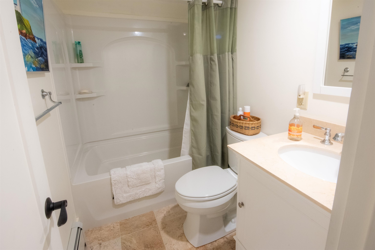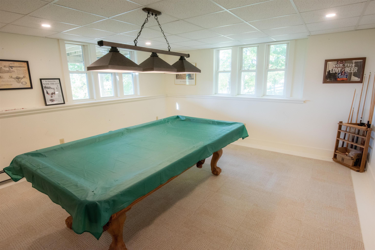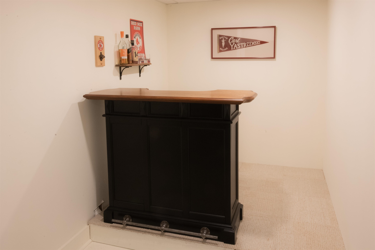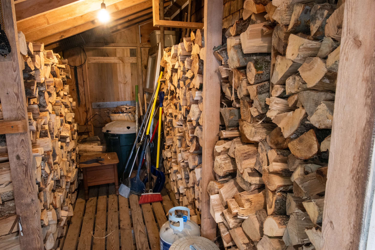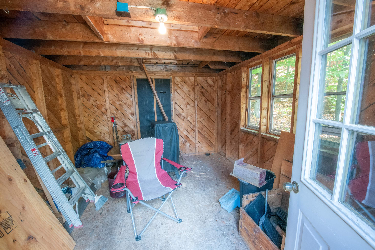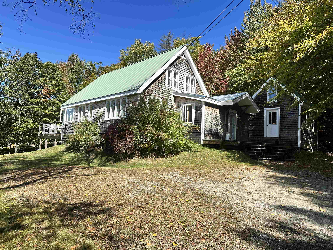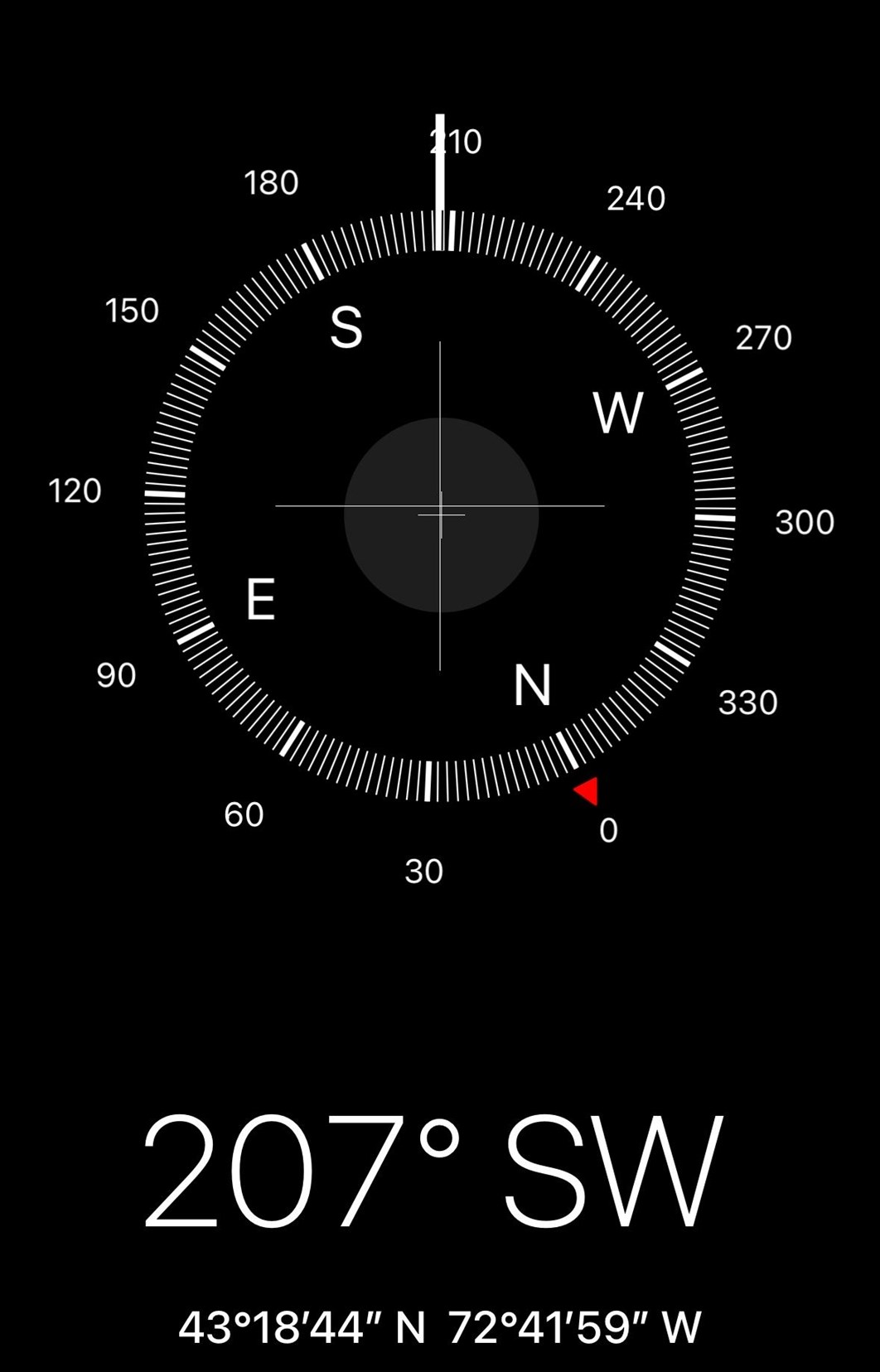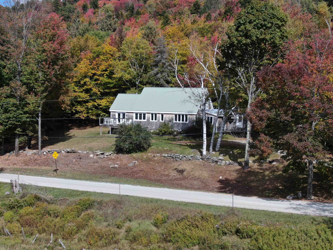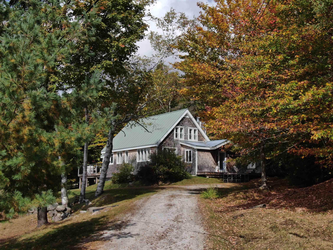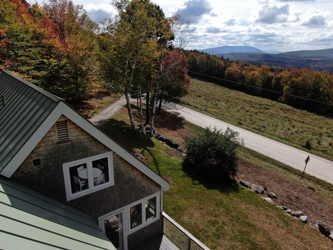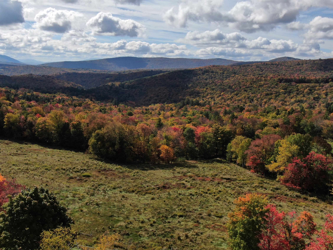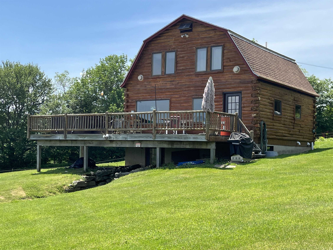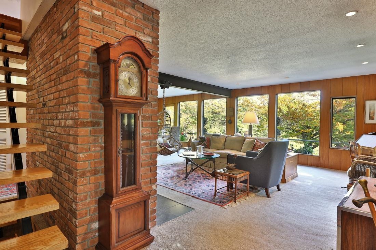1 of 45
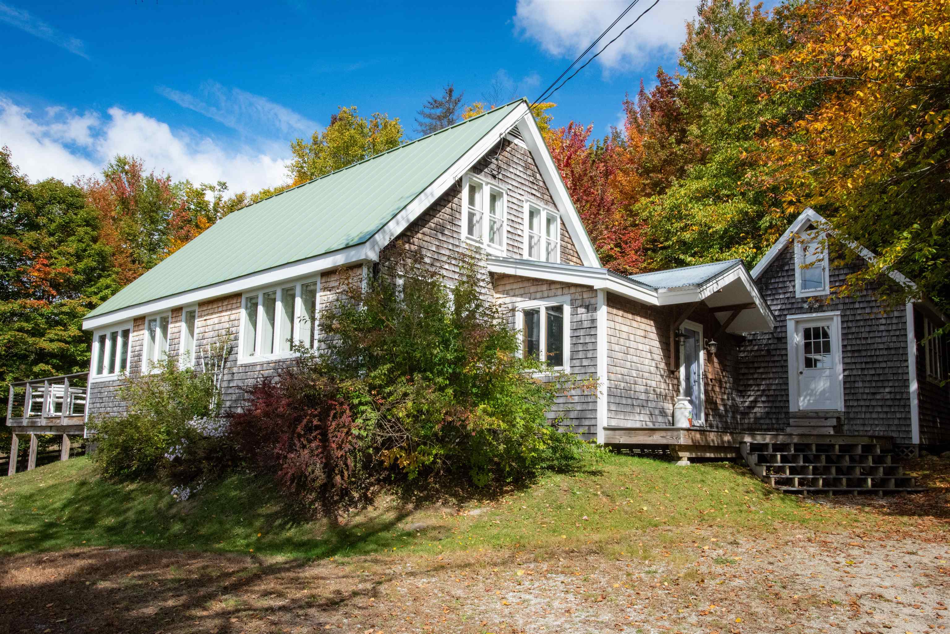
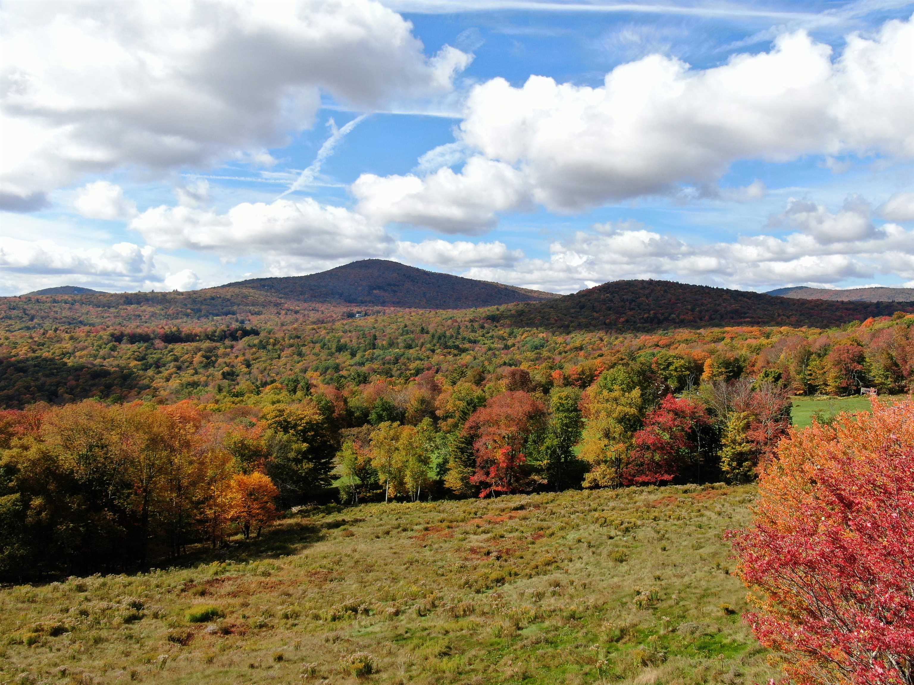
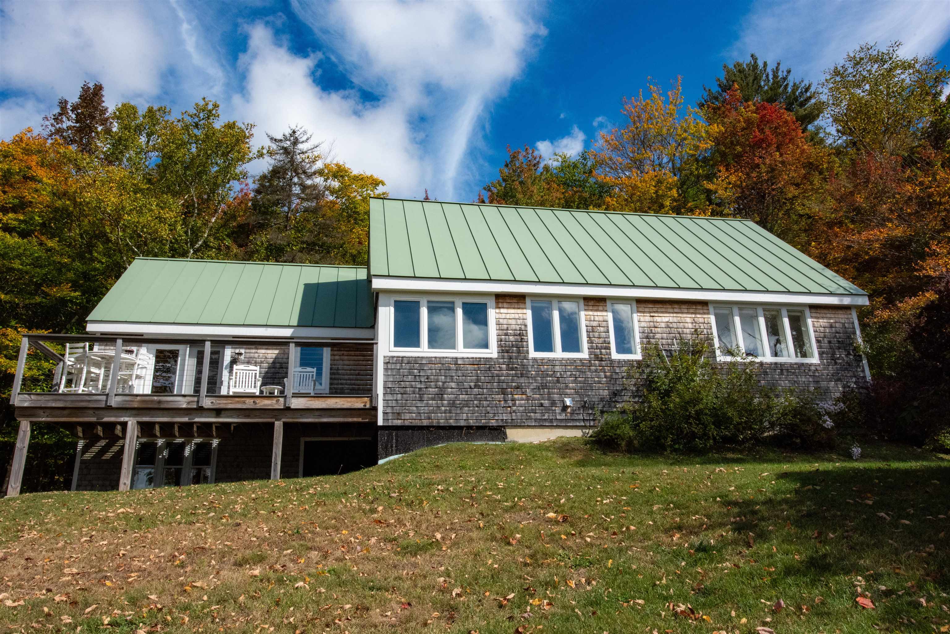
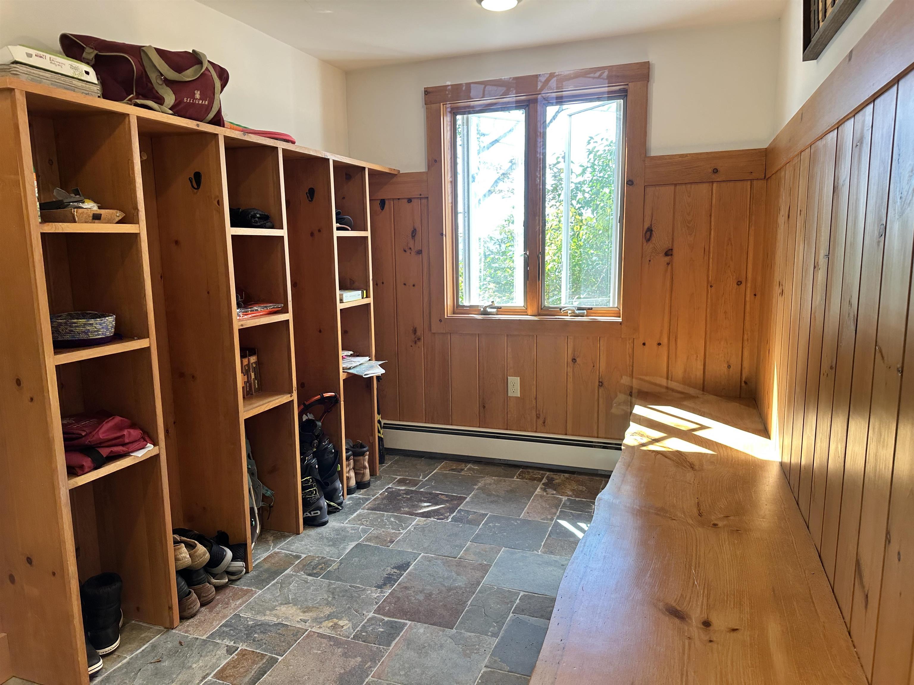
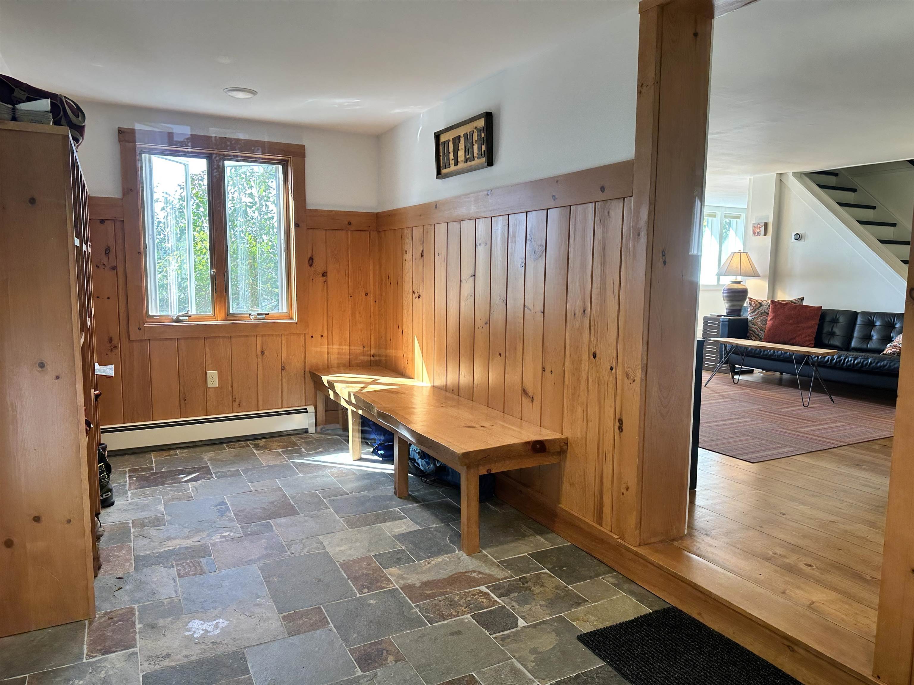
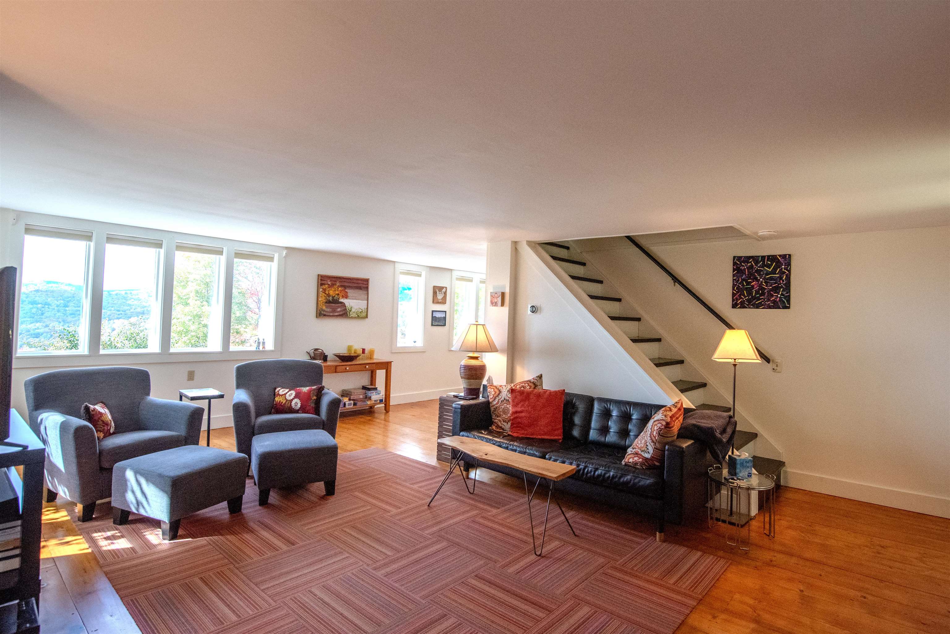
General Property Information
- Property Status:
- Active
- Price:
- $675, 000
- Assessed:
- $0
- Assessed Year:
- County:
- VT-Windsor
- Acres:
- 14.20
- Property Type:
- Single Family
- Year Built:
- 1978
- Agency/Brokerage:
- Betty McEnaney
Diamond Realty - Bedrooms:
- 3
- Total Baths:
- 3
- Sq. Ft. (Total):
- 2264
- Tax Year:
- 24
- Taxes:
- $7, 211
- Association Fees:
This home on East Hill Road commands one of the area's best views. It is one of those spots where the view every day is different & spectacular! The fully furnished home sits on 14 acres & it overlooks land protected by the Vermont Land Trust & valleys & mountains beyond. From the moment you enter, you won't want to leave. A large mudroom with a slate floor & lots of cubbies is the perfect entry. Off to the right is the woodshed where you can gather your wood without having to go outside! The living room is a large front to back room with a woodburning fireplace on one end & the mountain view on the other. The dining & kitchen are gorgeous with excellent cabinetry & appliances. The primary bedroom/bath are located on the first floor where you enjoy the long-range views before you are even out of bed. Upstairs are two lovely bedrooms & bath. The natural light throughout the house is just terrific. On the lower level you will find up to date mechanicals & a super room for fun with a small bar & pool table! This home was built in 1978 & expanded with the architect designed addition in 2018. The quality is evident throughout. Between the quality, the setting, deck & the views, you will want to call this home forever. Fiber optic internet will let you work from home so you might as well stay put! Less than 8 miles to either Okemo or the Weston Playhouse. So many activities nearby...skiing, hiking, golf, cycling, snowmobiling, the lakes. This is your spot to call home!
Interior Features
- # Of Stories:
- 1.75
- Sq. Ft. (Total):
- 2264
- Sq. Ft. (Above Ground):
- 1868
- Sq. Ft. (Below Ground):
- 396
- Sq. Ft. Unfinished:
- 944
- Rooms:
- 8
- Bedrooms:
- 3
- Baths:
- 3
- Interior Desc:
- Attic - Hatch/Skuttle, Bar, Blinds, Cathedral Ceiling, Ceiling Fan, Dining Area, Fireplace - Screens/Equip, Fireplace - Wood, Furnished, Kitchen Island, Kitchen/Dining, Lighting - LED, Living/Dining, Primary BR w/ BA, Natural Light, Walk-in Closet, Laundry - 1st Floor, Smart Thermostat
- Appliances Included:
- Dishwasher - Energy Star, Dryer - Energy Star, Range Hood, Microwave, Range - Gas, Refrigerator-Energy Star, Washer - Energy Star, Water Heater - Off Boiler
- Flooring:
- Ceramic Tile, Slate/Stone, Softwood, Wood
- Heating Cooling Fuel:
- Gas - LP/Bottle
- Water Heater:
- Basement Desc:
- Climate Controlled, Concrete Floor, Daylight, Full, Partially Finished, Stairs - Interior, Interior Access
Exterior Features
- Style of Residence:
- Contemporary
- House Color:
- grey
- Time Share:
- No
- Resort:
- Exterior Desc:
- Exterior Details:
- Deck, Natural Shade, Shed, Storage, Windows - Double Pane
- Amenities/Services:
- Land Desc.:
- Country Setting, Mountain View, Recreational, Sloping, Steep, Timber, View, Wooded
- Suitable Land Usage:
- Recreation, Residential, Timber
- Roof Desc.:
- Standing Seam
- Driveway Desc.:
- Gravel
- Foundation Desc.:
- Poured Concrete
- Sewer Desc.:
- 1000 Gallon, Leach Field - Off-Site, Septic
- Garage/Parking:
- No
- Garage Spaces:
- 0
- Road Frontage:
- 500
Other Information
- List Date:
- 2024-10-06
- Last Updated:
- 2024-10-29 20:24:00


