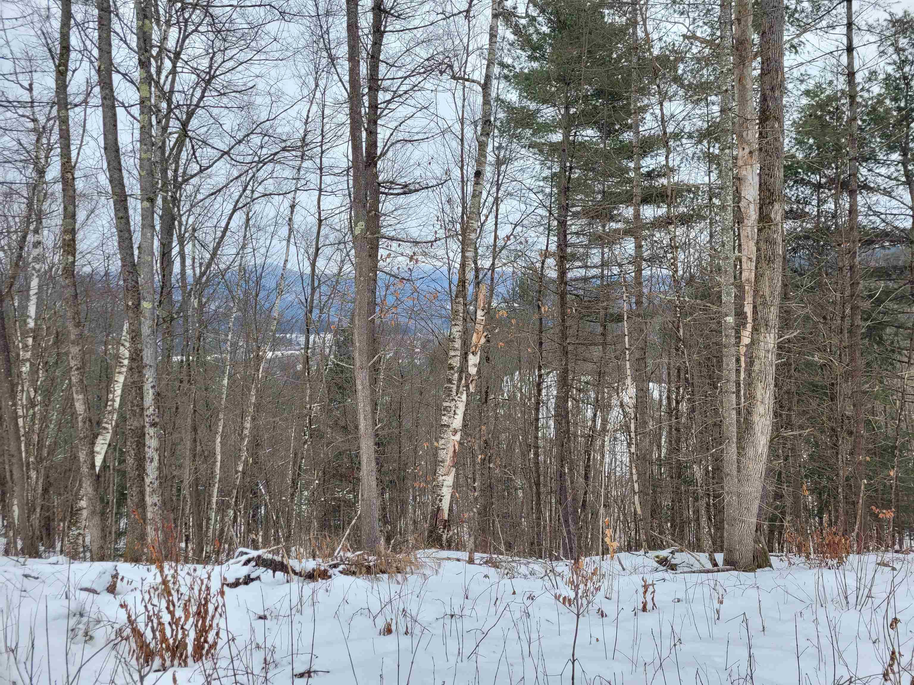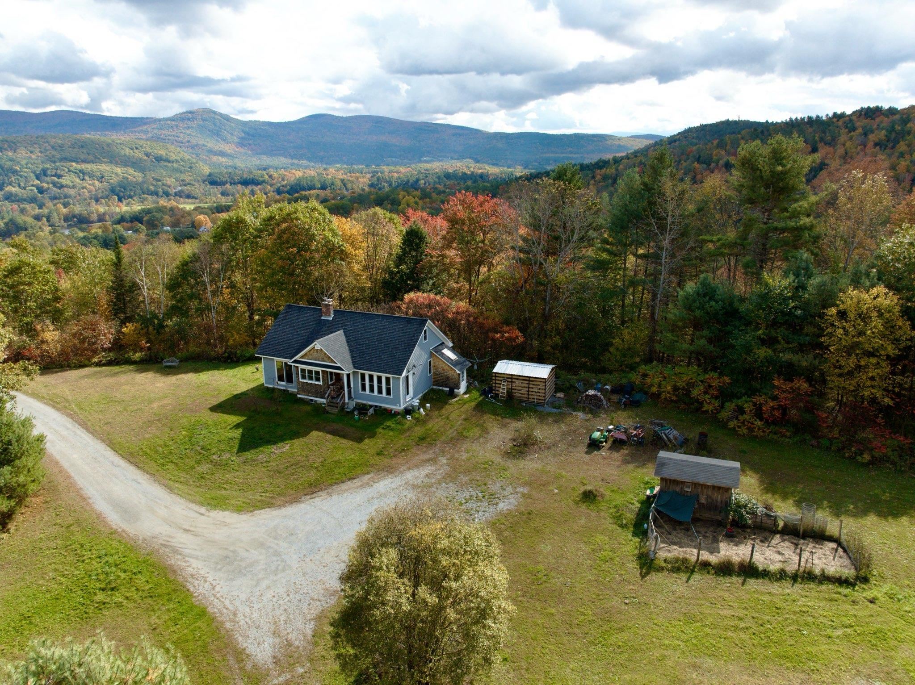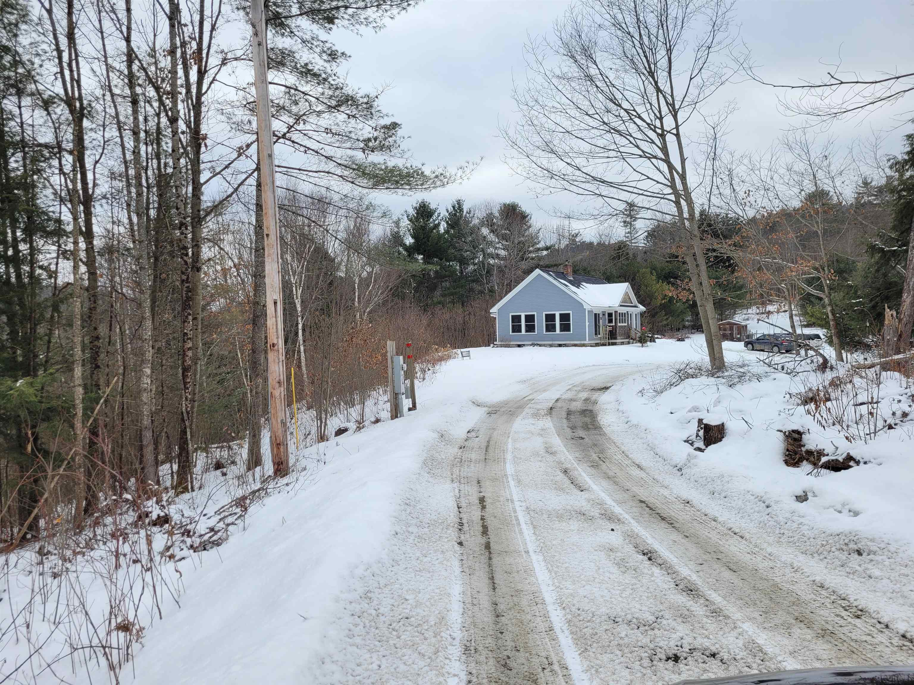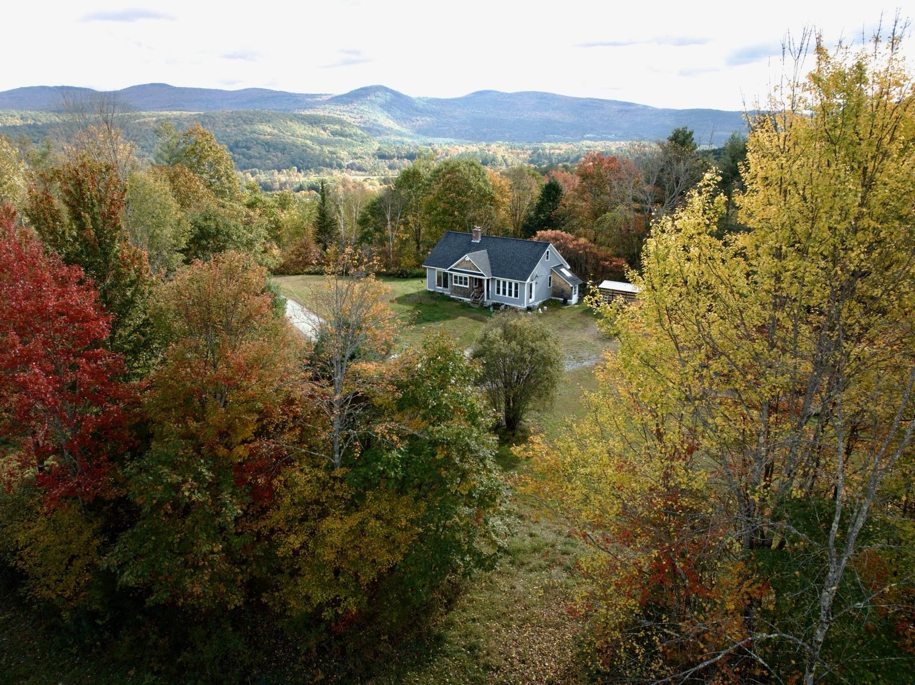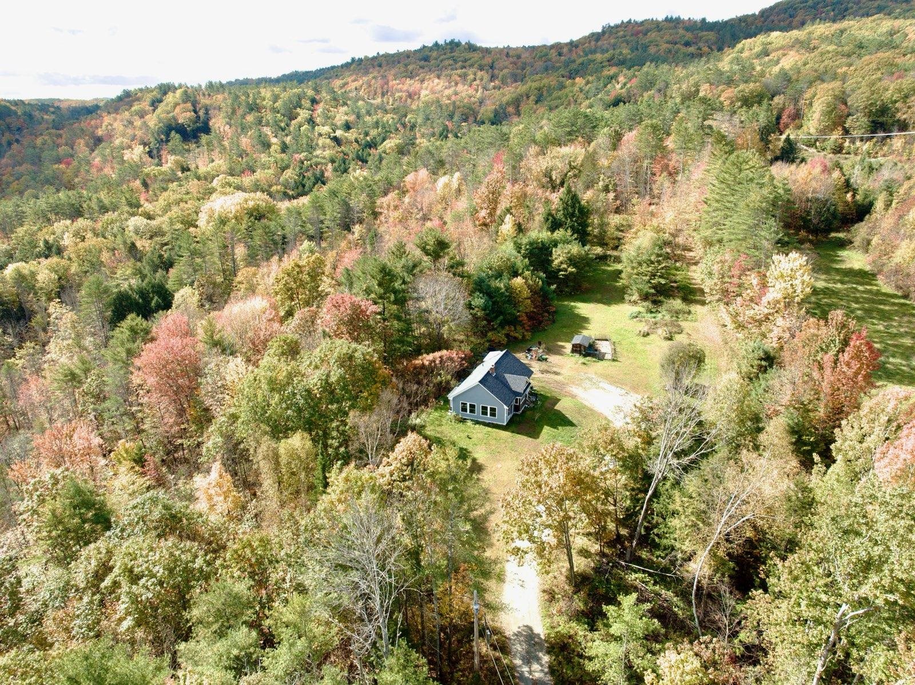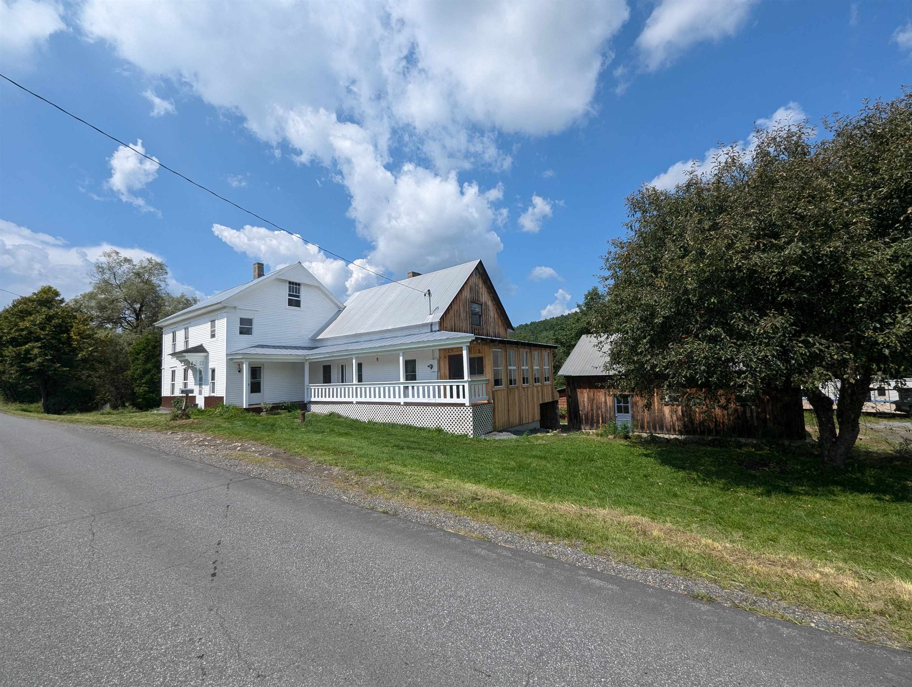1 of 33






General Property Information
- Property Status:
- Active Under Contract
- Price:
- $385, 000
- Assessed:
- $0
- Assessed Year:
- County:
- VT-Caledonia
- Acres:
- 14.20
- Property Type:
- Single Family
- Year Built:
- 2009
- Agency/Brokerage:
- Connie Sleath
Coldwell Banker LIFESTYLES - Bedrooms:
- 2
- Total Baths:
- 2
- Sq. Ft. (Total):
- 1079
- Tax Year:
- 2023
- Taxes:
- $4, 859
- Association Fees:
Woodland retreat for daily life and getaways. This 2009 built home is ready for your finishes. Some trimwork and flooring need to be completed. Most of life takes place on the main level with a primary suite, and a 1/2 bath, laundry, vaulted ceilings, natural woodwork, woodstove and many windows. Upstairs is a loft overlooking the living area. This home has been well cared for and ready for a new owner. Low heat costs, a chicken coop, woodshed and blueberry bushes complete the outside. The septic is a 3 bedroom design. Winter views-year round possible with light clearing. SHOWINGS BY APPOINTMENT ONLY TO QUALIFIED BUYERS. PLEASE DO NOT DRIVE UP THE DRIVEWAY WITHOUT AN APPOINTMENT.
Interior Features
- # Of Stories:
- 1.25
- Sq. Ft. (Total):
- 1079
- Sq. Ft. (Above Ground):
- 1079
- Sq. Ft. (Below Ground):
- 0
- Sq. Ft. Unfinished:
- 979
- Rooms:
- 6
- Bedrooms:
- 2
- Baths:
- 2
- Interior Desc:
- Cathedral Ceiling, Ceiling Fan, Dining Area, Hearth, Natural Light, Natural Woodwork, Whirlpool Tub, Laundry - 1st Floor
- Appliances Included:
- Dryer, Freezer, Range - Gas, Refrigerator, Washer
- Flooring:
- Other, Softwood, Vinyl
- Heating Cooling Fuel:
- Oil, Wood
- Water Heater:
- Basement Desc:
- Concrete, Concrete Floor, Full, Stairs - Exterior, Stairs - Interior, Walkout, Interior Access, Exterior Access, Stairs - Basement
Exterior Features
- Style of Residence:
- Cape
- House Color:
- Natural
- Time Share:
- No
- Resort:
- Exterior Desc:
- Exterior Details:
- Garden Space, Outbuilding, Porch - Covered
- Amenities/Services:
- Land Desc.:
- Hilly, Open, View, Wooded
- Suitable Land Usage:
- Roof Desc.:
- Shingle - Architectural
- Driveway Desc.:
- Gravel
- Foundation Desc.:
- Poured Concrete
- Sewer Desc.:
- On-Site Septic Exists
- Garage/Parking:
- No
- Garage Spaces:
- 0
- Road Frontage:
- 233
Other Information
- List Date:
- 2024-10-04
- Last Updated:
- 2024-10-15 20:45:22
















