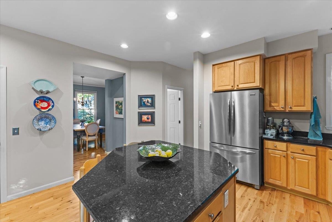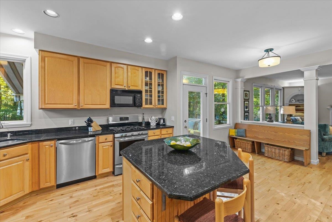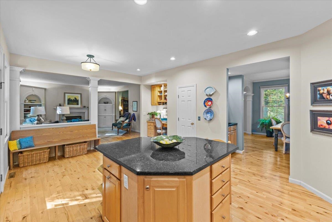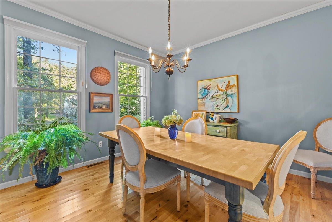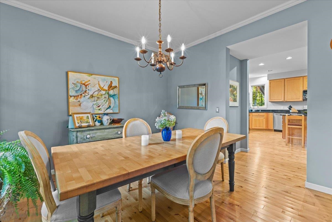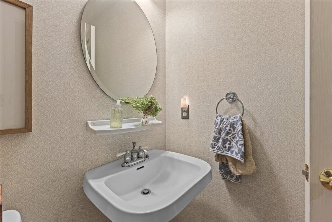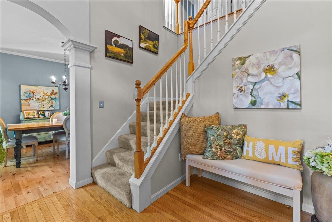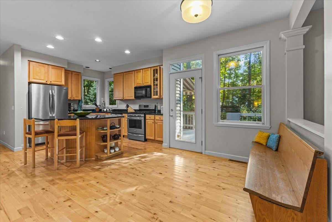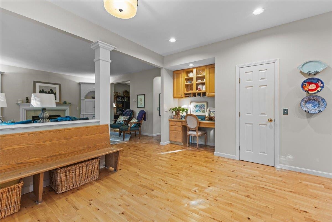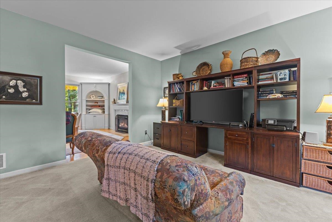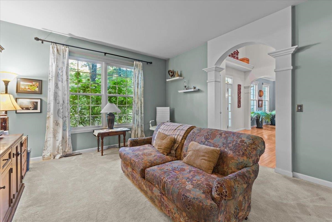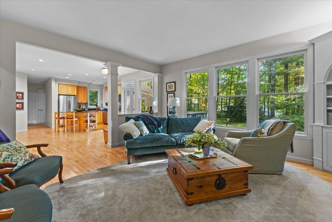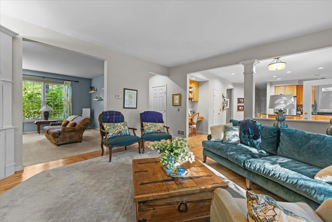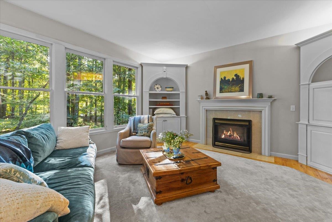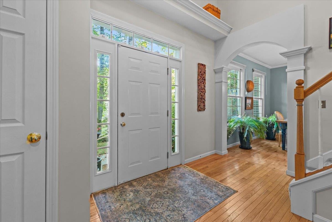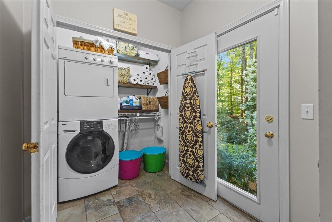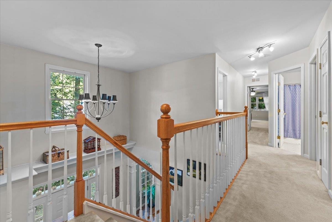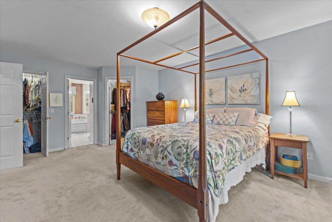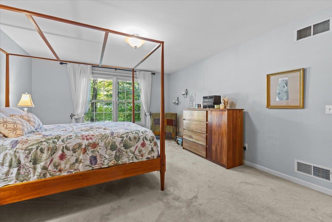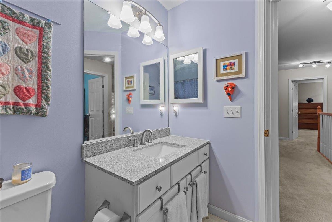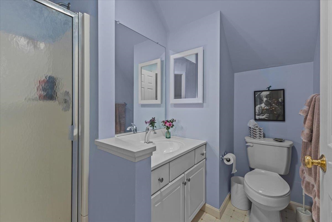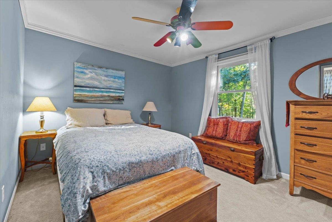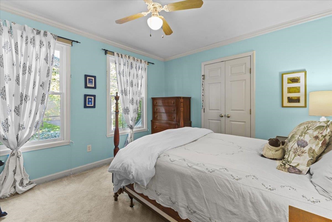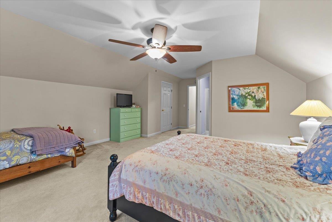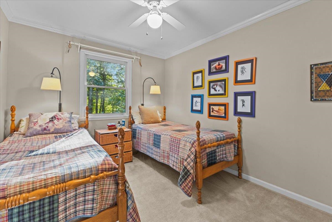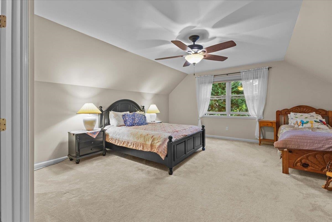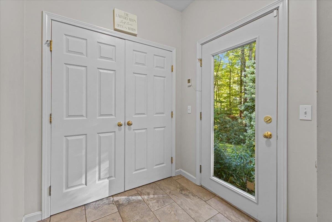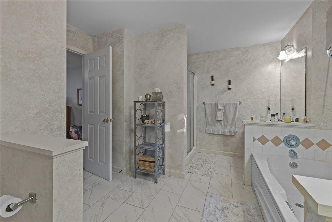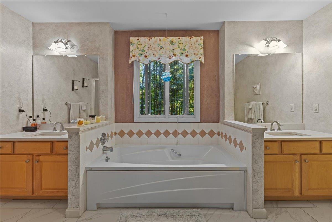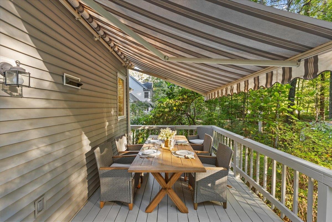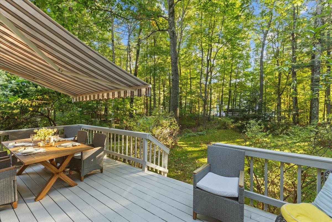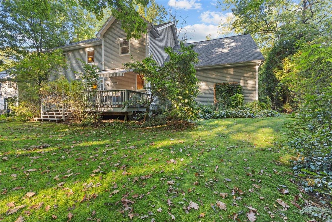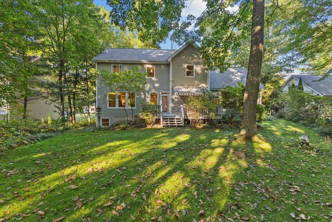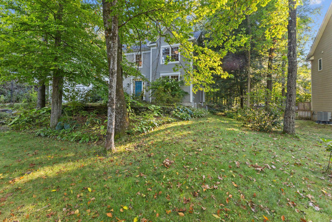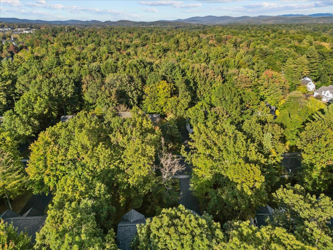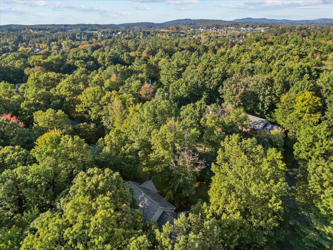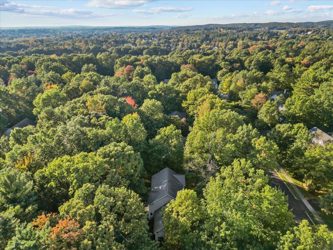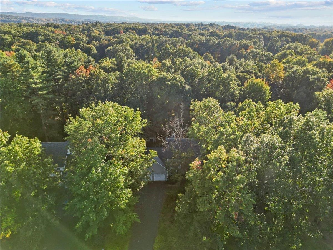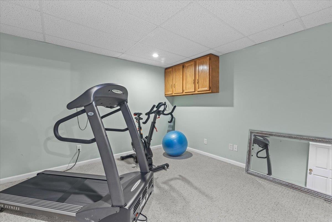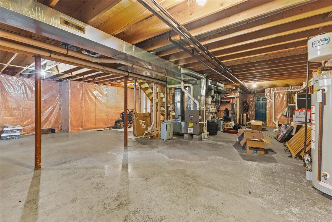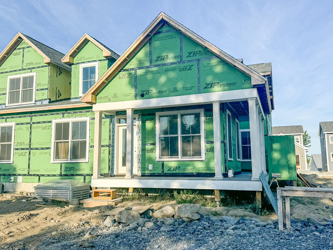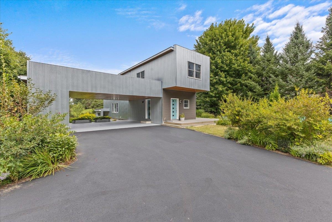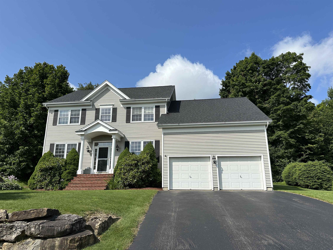1 of 46
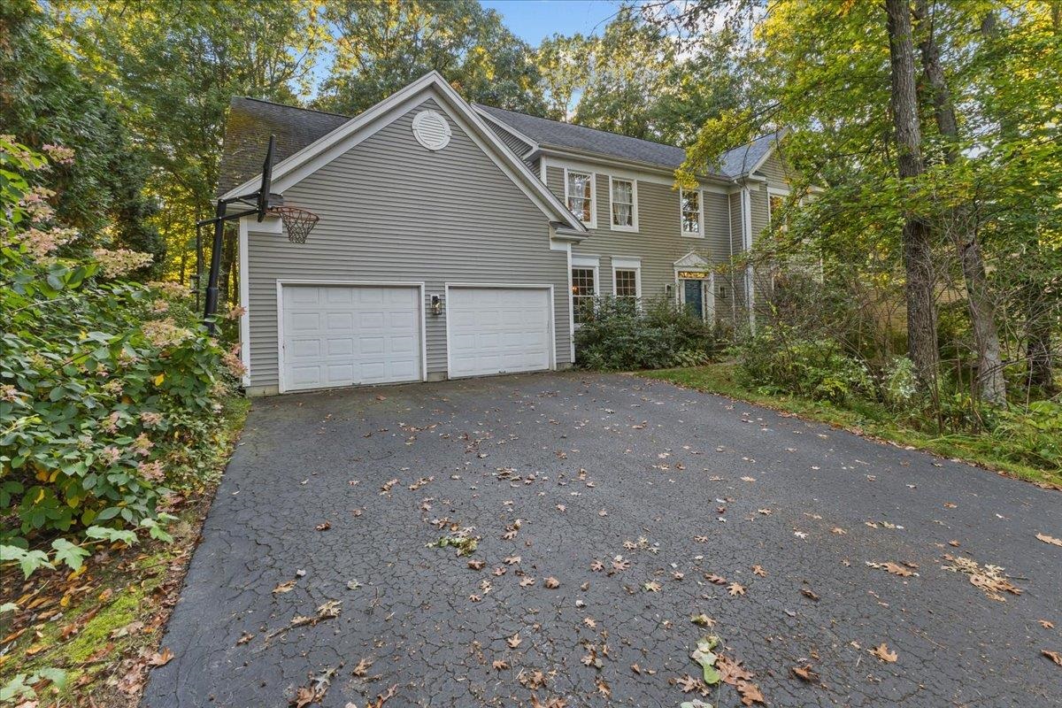
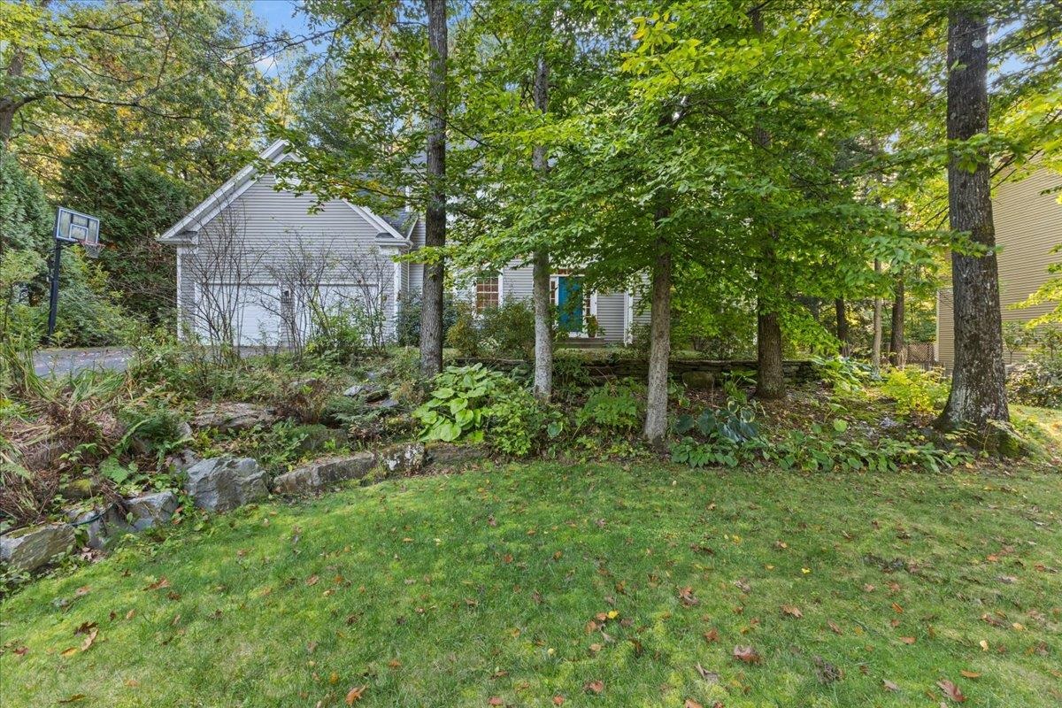
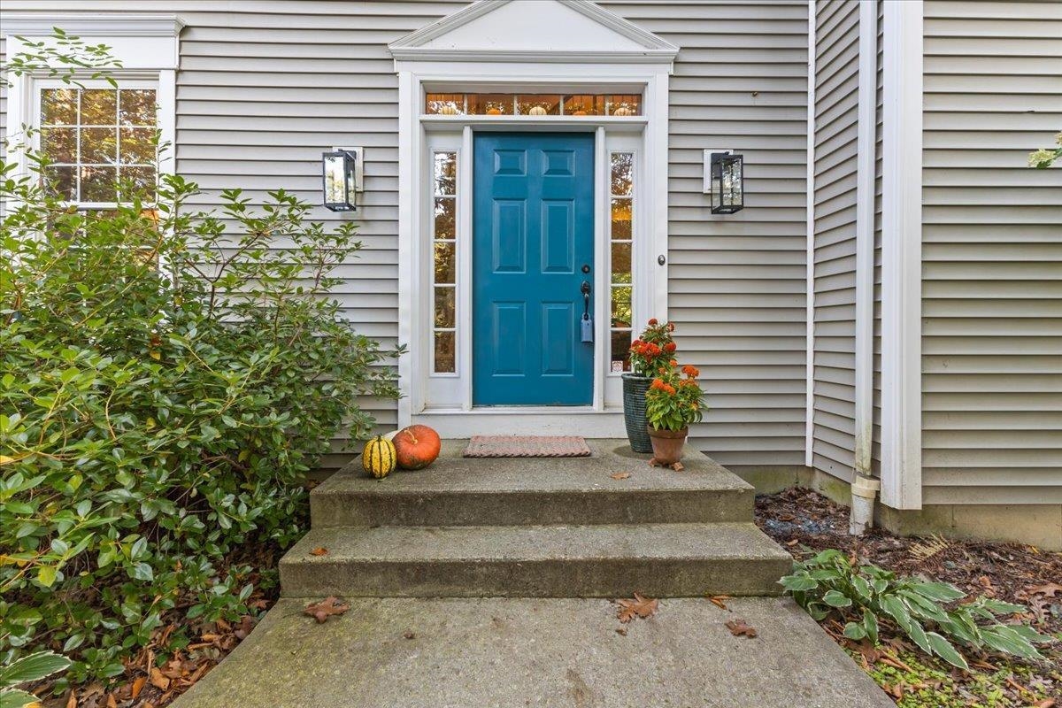

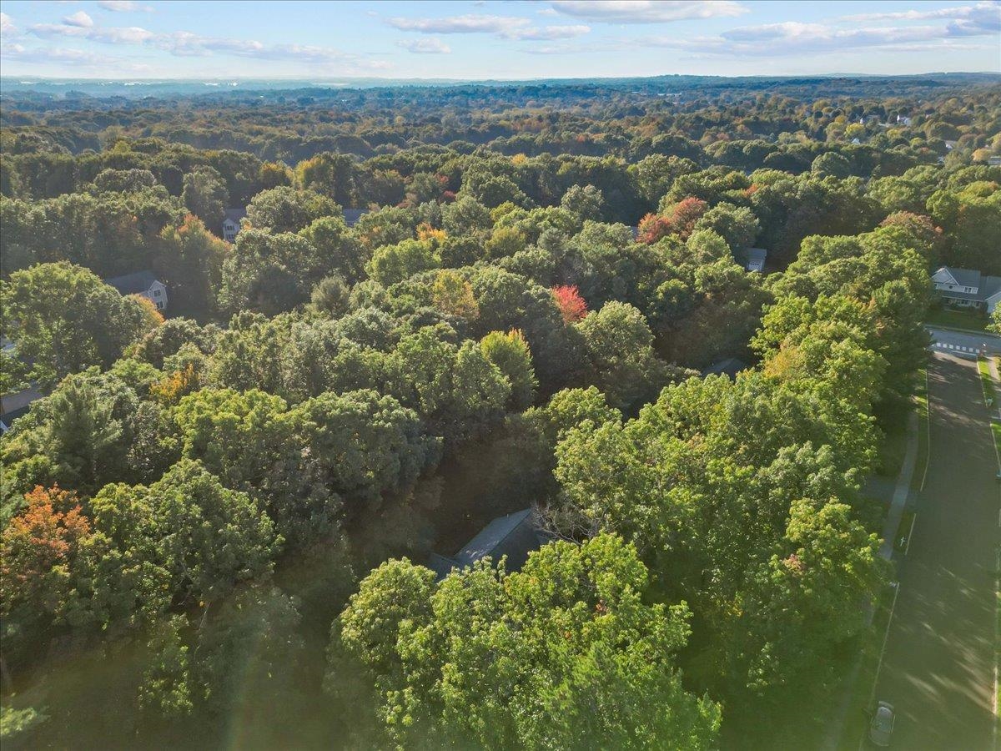
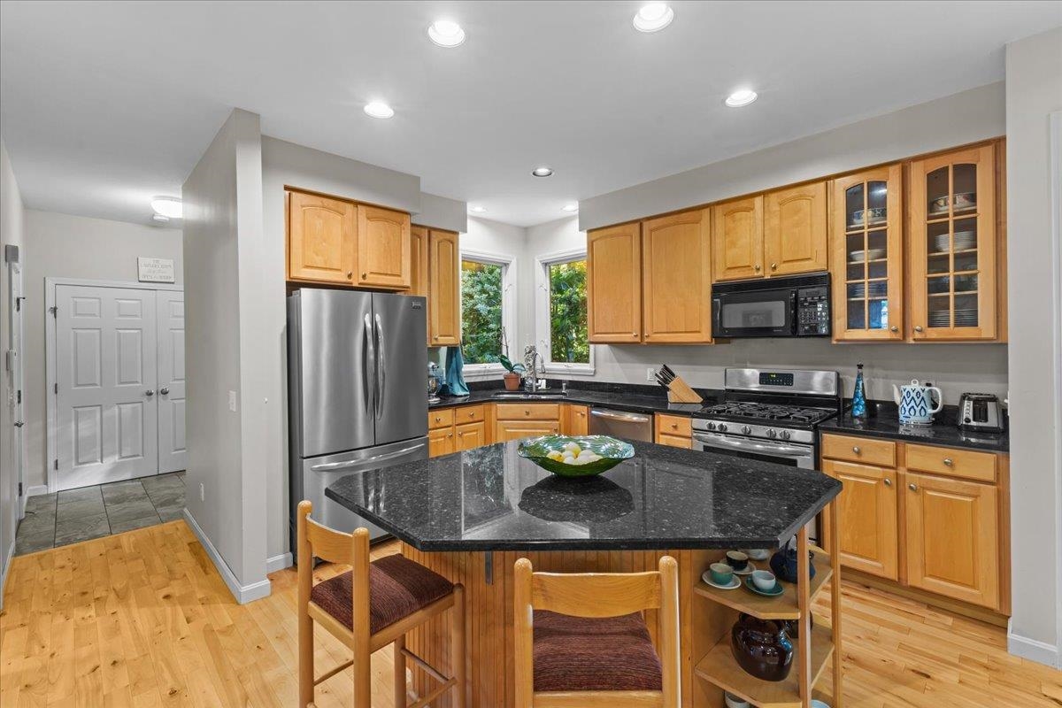
General Property Information
- Property Status:
- Active Under Contract
- Price:
- $829, 000
- Assessed:
- $0
- Assessed Year:
- County:
- VT-Chittenden
- Acres:
- 0.46
- Property Type:
- Single Family
- Year Built:
- 1997
- Agency/Brokerage:
- Flex Realty Group
Flex Realty - Bedrooms:
- 4
- Total Baths:
- 4
- Sq. Ft. (Total):
- 3028
- Tax Year:
- 2024
- Taxes:
- $11, 924
- Association Fees:
Elegant Essex Colonial in the Coveted Lang Farm Neighborhood! Discover your dream home in the highly sought-after Lang Farm neighborhood, where tranquility meets modern living. This stately colonial, nestled on a quiet street, offers an inviting blend of classic charm and contemporary updates. Boasting new hardwood floors, this spacious home features an open floor plan that seamlessly connects the living, dining, and kitchen areas, perfect for entertaining and family gatherings. With four generous bedrooms and 3.5 baths, including two bedrooms with en suite baths, there's plenty of space for everyone to enjoy privacy and comfort. A bonus room on the second floor can function as a fifth bedroom or office space. The updated kitchen is a chef's delight, equipped with modern appliances and ample counter space, making meal prep a breeze. Step outside to your private backyard oasis, complete with a deck and awning—ideal for summer barbecues and relaxing evenings. The mature trees and beautifully landscaped surroundings create a serene retreat right at home. The large basement offers endless possibilities for storage, a home gym, or a playroom, catering to your lifestyle needs. The basement is also plumbed for an additional bathroom. Situated just minutes from shopping, dining, and outdoor recreation, this home combines convenience with the beauty of suburban living. Don’t miss your chance to own this exceptional property in a premier location.
Interior Features
- # Of Stories:
- 2
- Sq. Ft. (Total):
- 3028
- Sq. Ft. (Above Ground):
- 3028
- Sq. Ft. (Below Ground):
- 0
- Sq. Ft. Unfinished:
- 1340
- Rooms:
- 8
- Bedrooms:
- 4
- Baths:
- 4
- Interior Desc:
- Attic - Hatch/Skuttle, Blinds, Ceiling Fan, Dining Area, Fireplace - Gas, Fireplaces - 1, Kitchen Island, Kitchen/Dining, Kitchen/Family, Kitchen/Living, Laundry Hook-ups, Light Fixtures -Enrgy Rtd, Lighting - LED, Lighting - T8 Fluorescent, Living/Dining, Primary BR w/ BA, Natural Light, Security, Storage - Indoor, Walk-in Closet, Walk-in Pantry, Programmable Thermostat, Common Heating/Cooling
- Appliances Included:
- Cooktop - Gas, Dishwasher - Energy Star, Disposal, Dryer - Energy Star, Microwave, Range - Gas, Refrigerator-Energy Star, Washer - Energy Star, Vented Exhaust Fan
- Flooring:
- Carpet, Ceramic Tile, Hardwood, Laminate, Tile, Wood
- Heating Cooling Fuel:
- Gas - Natural
- Water Heater:
- Basement Desc:
- Concrete, Concrete Floor, Daylight, Insulated, Partially Finished, Roughed In, Storage Space, Unfinished, Interior Access, Exterior Access, Stairs - Basement
Exterior Features
- Style of Residence:
- Colonial
- House Color:
- Time Share:
- No
- Resort:
- Exterior Desc:
- Exterior Details:
- Garden Space, Natural Shade, Shed, Window Screens, Windows - Double Pane
- Amenities/Services:
- Land Desc.:
- Curbing, Landscaped, Level, Sidewalks, Street Lights, Subdivision, Walking Trails, Wooded
- Suitable Land Usage:
- Roof Desc.:
- Shingle, Shingle - Architectural
- Driveway Desc.:
- Paved
- Foundation Desc.:
- Below Frost Line, Concrete, Poured Concrete, Wood
- Sewer Desc.:
- Public, Public Sewer at Street
- Garage/Parking:
- Yes
- Garage Spaces:
- 2
- Road Frontage:
- 0
Other Information
- List Date:
- 2024-10-07
- Last Updated:
- 2024-10-14 12:28:52


