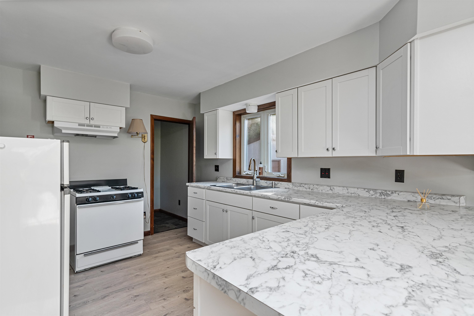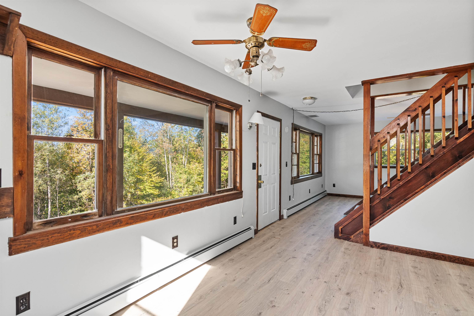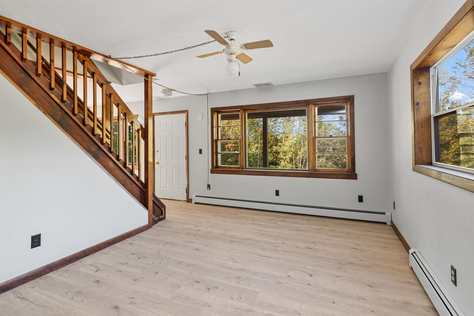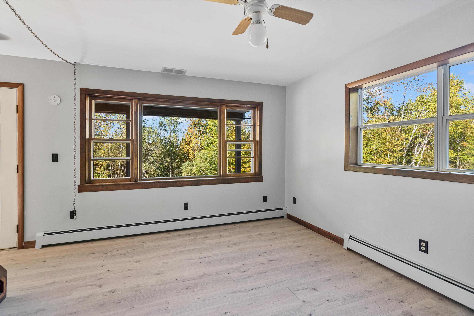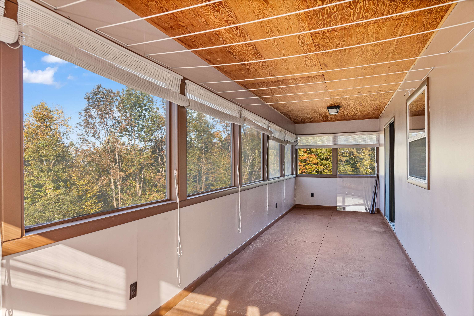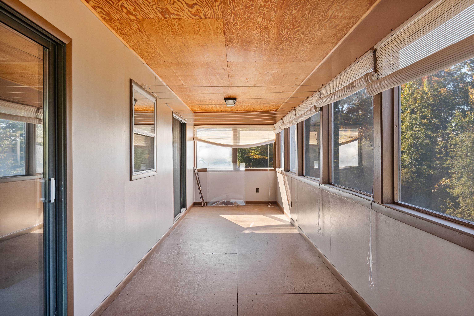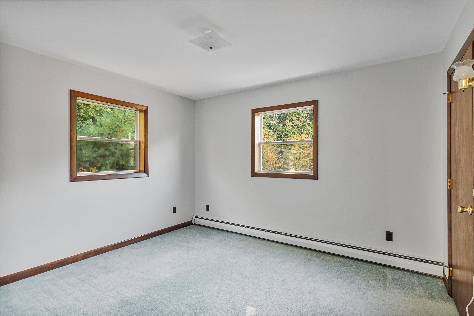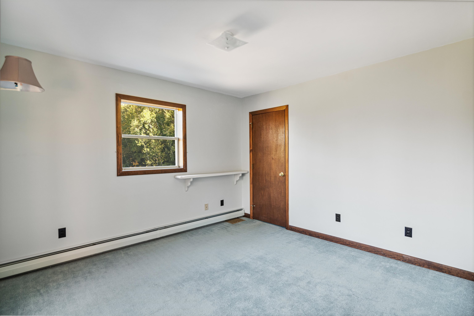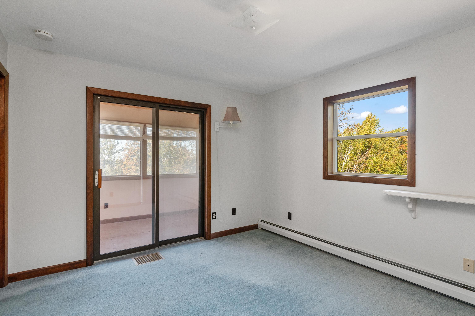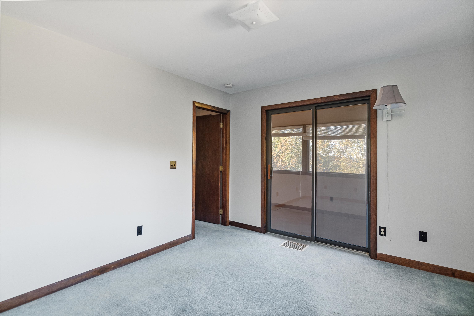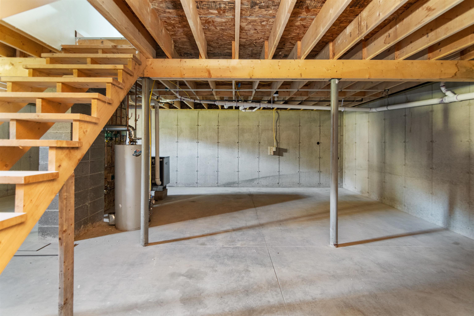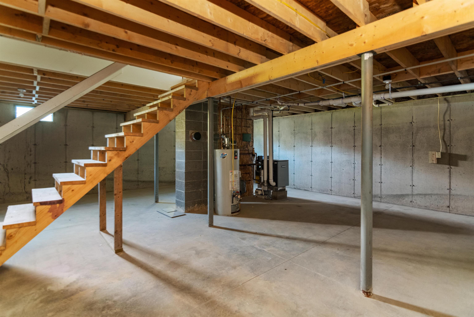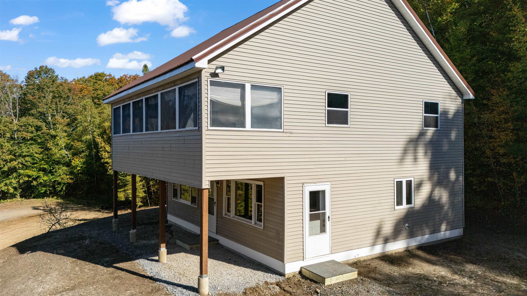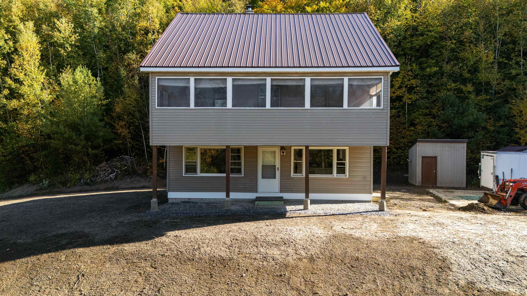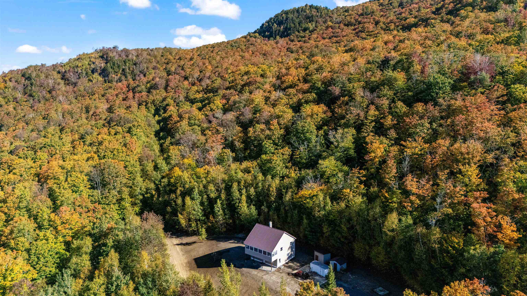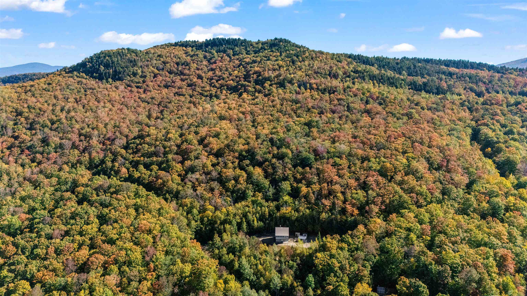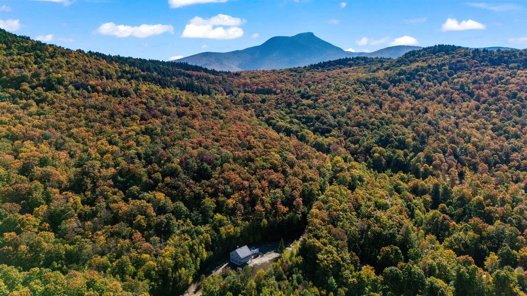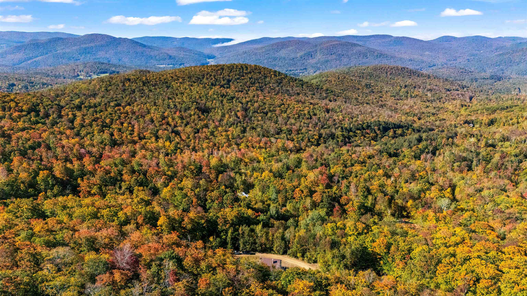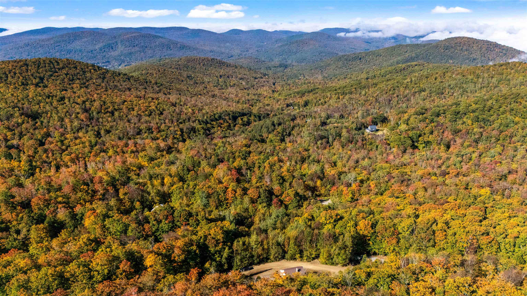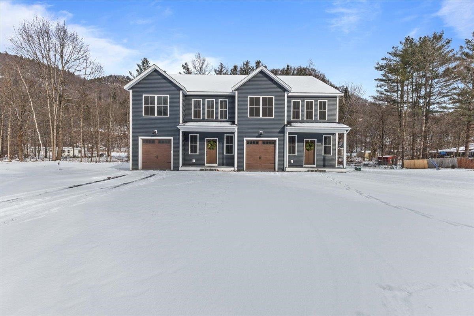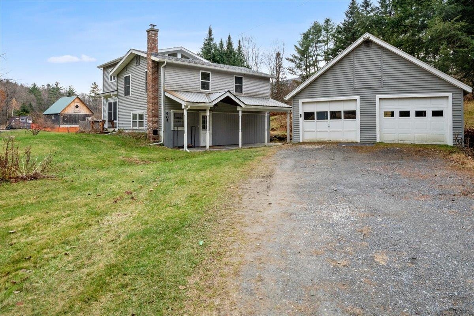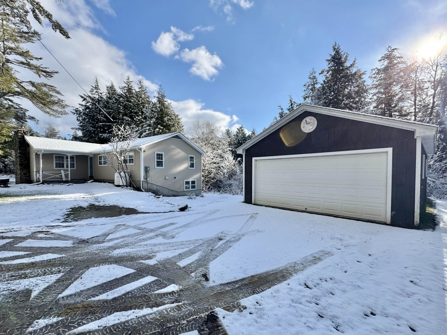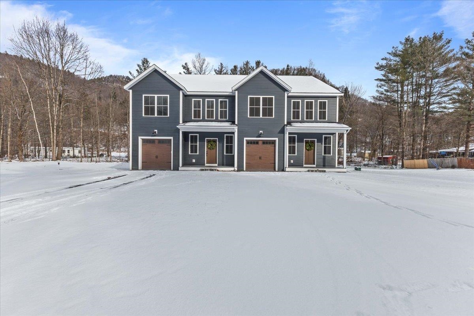1 of 52
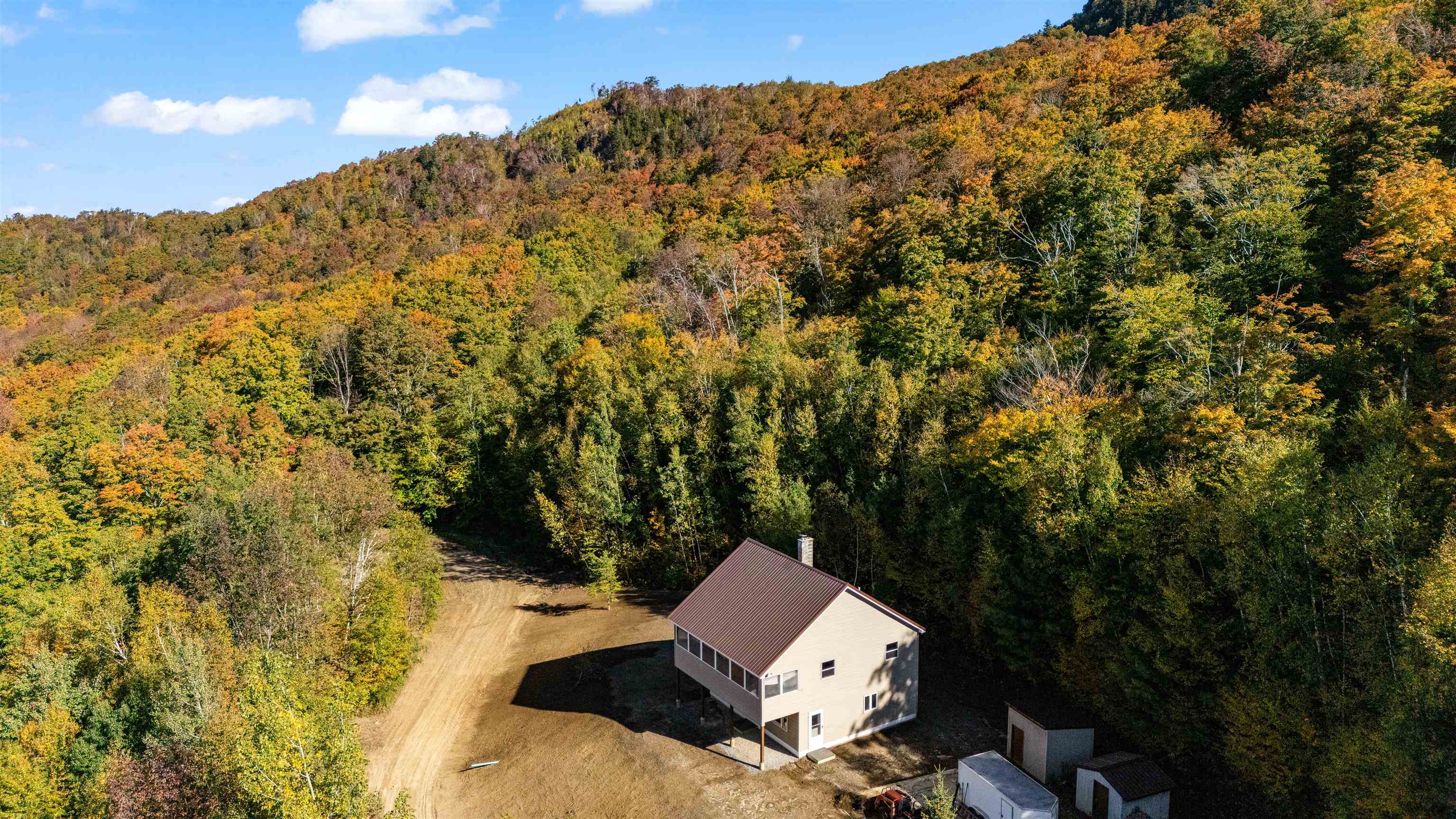


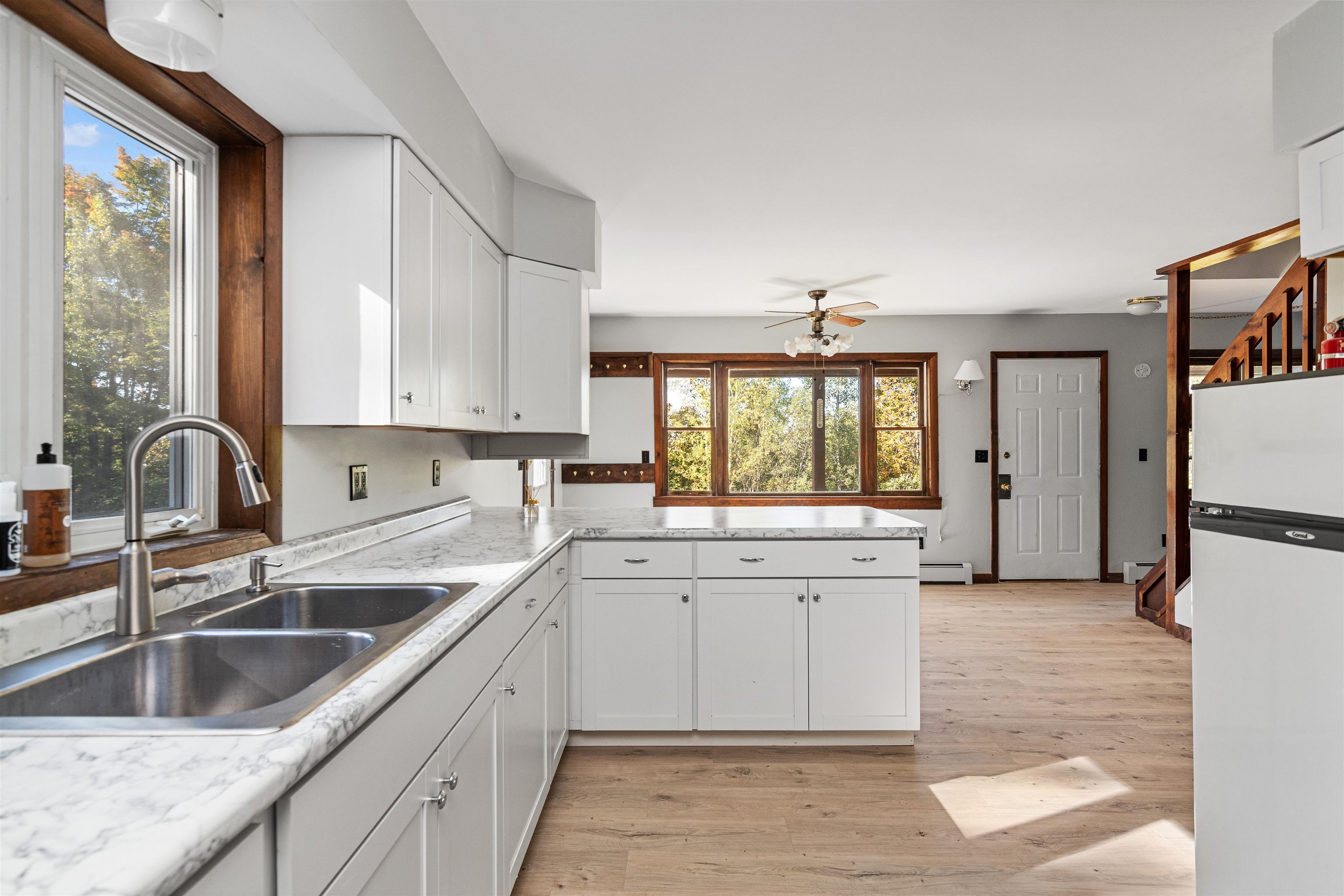

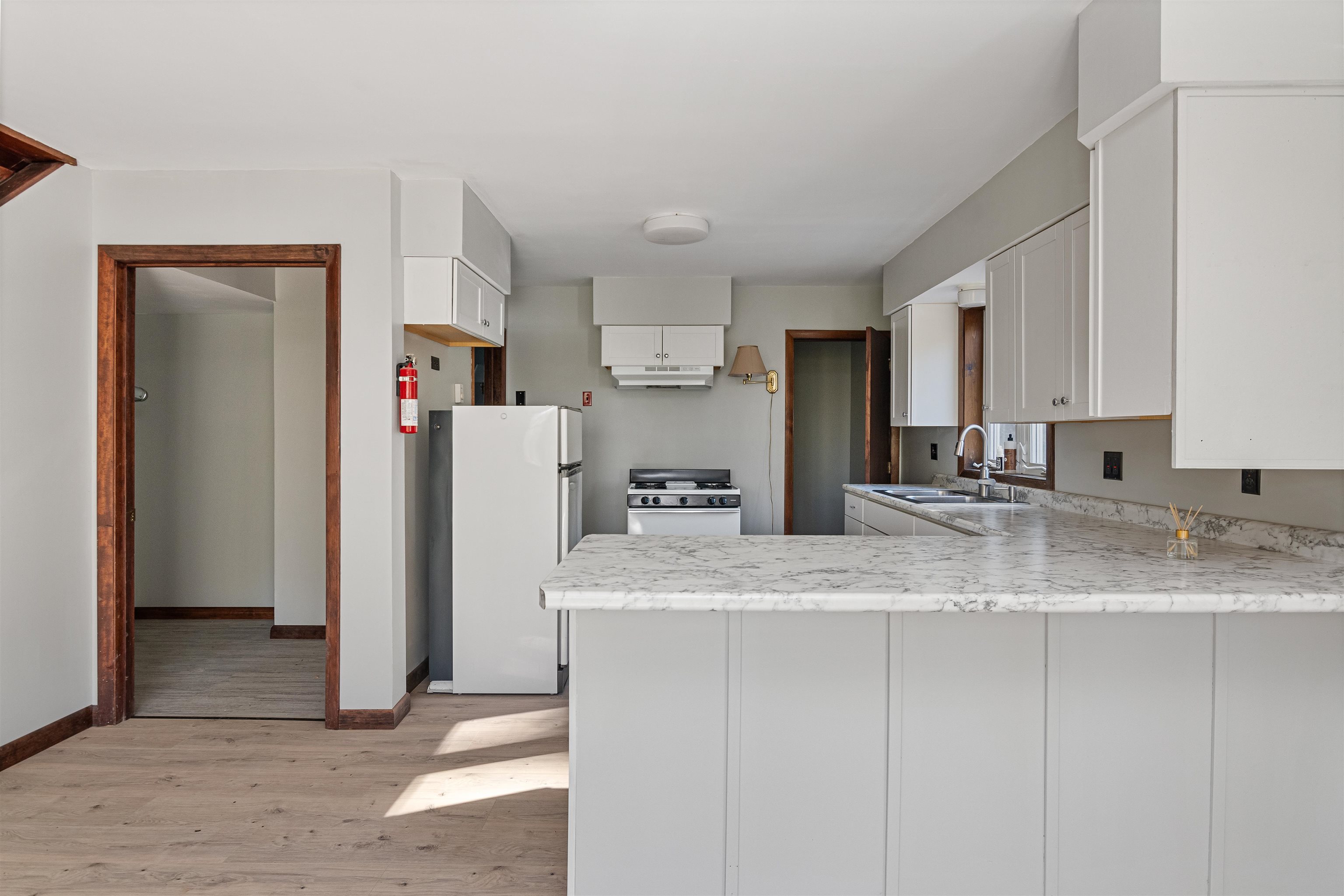
General Property Information
- Property Status:
- Active
- Price:
- $439, 000
- Assessed:
- $0
- Assessed Year:
- County:
- VT-Chittenden
- Acres:
- 3.50
- Property Type:
- Single Family
- Year Built:
- 1992
- Agency/Brokerage:
- Jeremy Collins
Ridgeline Real Estate - Bedrooms:
- 4
- Total Baths:
- 2
- Sq. Ft. (Total):
- 1625
- Tax Year:
- Taxes:
- $0
- Association Fees:
Year-round off-grid Living on 3.5 Acres in Bolton! Located at the top of Happy Hollow Road, this 1, 625 SF, 4-bedroom, 2-bathroom off-grid home offers sustainable, year-round living on 3.5+/- acres with trails to Robbins Mountain Wildlife Management Area. If you're a nature lover or outdoor enthusiast, this home is the perfect base for exploring Vermont's stunning wilderness. You can immerse yourself in Vermont's vibrant outdoor lifestyle with world-class hiking, biking, and cross-country skiing just minutes from your door. In the warmer months, enjoy nearby rivers for kayaking and fishing, and when winter comes, explore endless snowshoeing or snowmobiling trails nearby. The home features an 840 SF unfinished basement with a new boiler. The first floor has updated flooring and kitchen cabinets. Relax upstairs on the 3-season porch, where you may be able to bring back some scenic views with some tree management. There is also an opportunity to take advantage of the slab, which permits building a 2-bay garage, which must be completed by spring. Scenic views from the second floor are possible with tree management. The property comes with a quote for solar panels, and neighbors are discussing the potential to bring electricity to the remaining homes on the road. Ask your lender if you qualify for this year-round off-grid (for now) home, and start living your Vermont adventure today!
Interior Features
- # Of Stories:
- 3
- Sq. Ft. (Total):
- 1625
- Sq. Ft. (Above Ground):
- 1625
- Sq. Ft. (Below Ground):
- 0
- Sq. Ft. Unfinished:
- 1680
- Rooms:
- 6
- Bedrooms:
- 4
- Baths:
- 2
- Interior Desc:
- Ceiling Fan, Dining Area, Hearth, Kitchen/Dining, Laundry Hook-ups, Laundry - 1st Floor, Attic - Walkup
- Appliances Included:
- Range Hood, Range - Gas, Refrigerator, Water Heater - Domestic, Water Heater-Gas-LP/Bttle, Water Heater - Tank
- Flooring:
- Carpet, Laminate
- Heating Cooling Fuel:
- Gas - LP/Bottle, Wood
- Water Heater:
- Basement Desc:
- Concrete
Exterior Features
- Style of Residence:
- Multi-Level
- House Color:
- Time Share:
- No
- Resort:
- No
- Exterior Desc:
- Exterior Details:
- Porch - Enclosed, Porch - Screened, Shed, Window Screens, Windows - Double Pane
- Amenities/Services:
- Land Desc.:
- Country Setting, Mountain View
- Suitable Land Usage:
- Roof Desc.:
- Metal
- Driveway Desc.:
- Dirt, Gravel
- Foundation Desc.:
- Concrete
- Sewer Desc.:
- 1000 Gallon, Concrete, Leach Field - On-Site, On-Site Septic Exists, Private, Septic
- Garage/Parking:
- No
- Garage Spaces:
- 0
- Road Frontage:
- 0
Other Information
- List Date:
- 2024-10-07
- Last Updated:
- 2024-10-07 19:47:30



