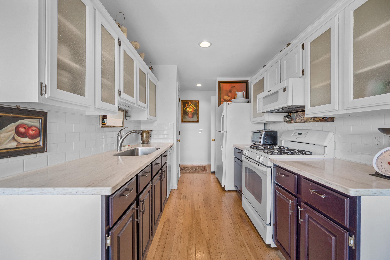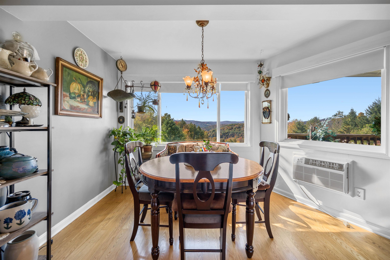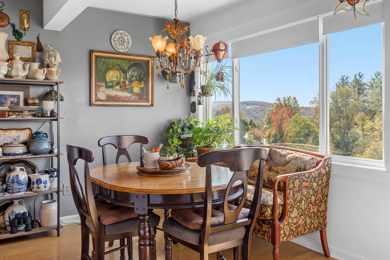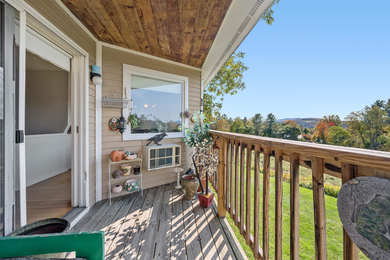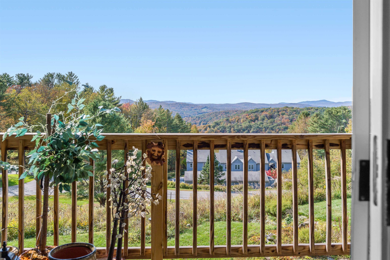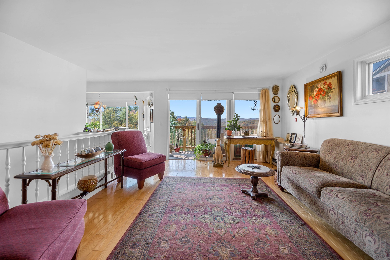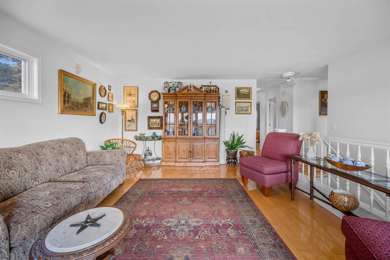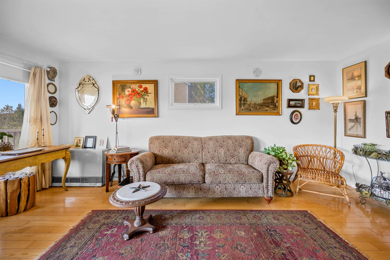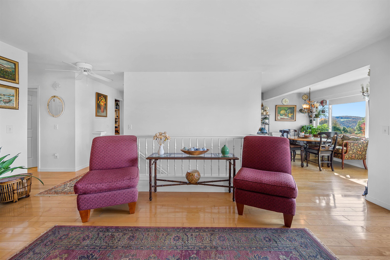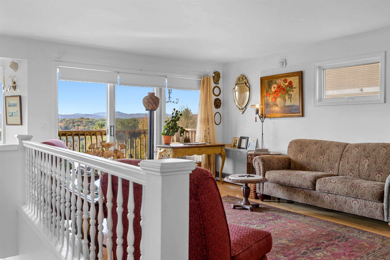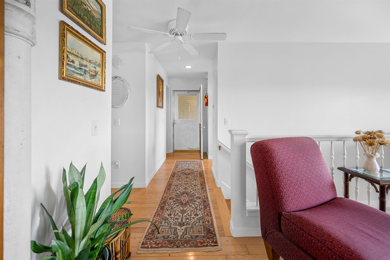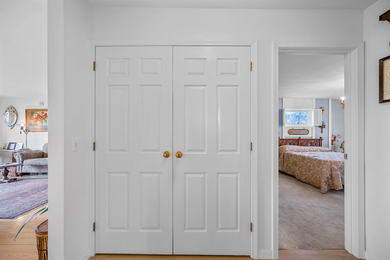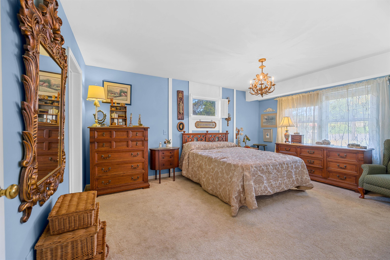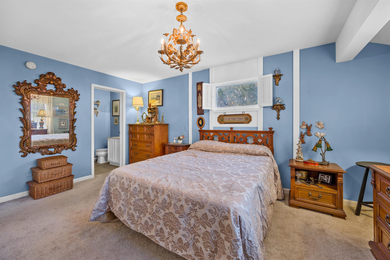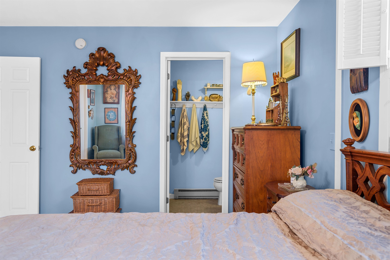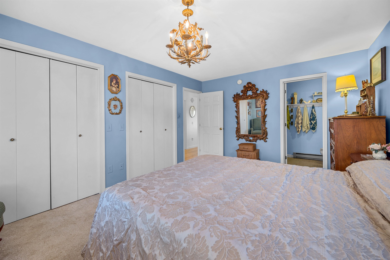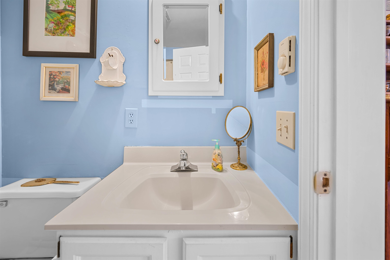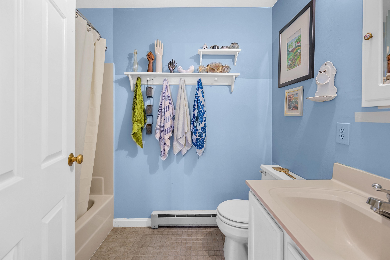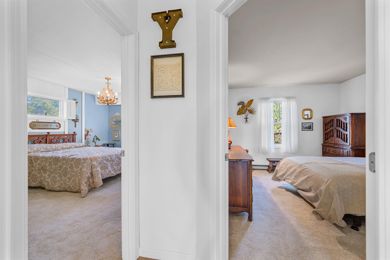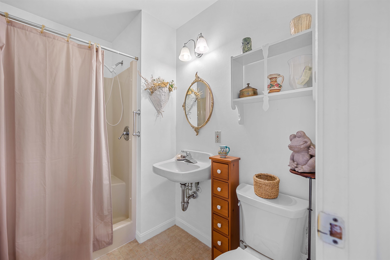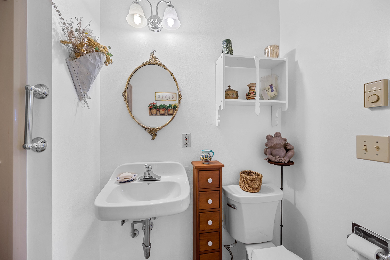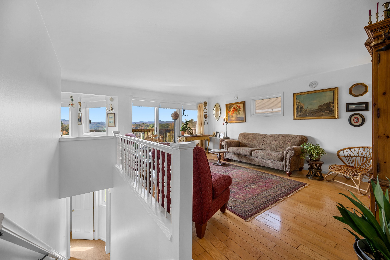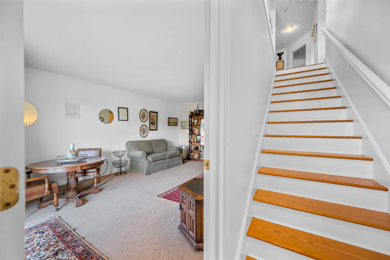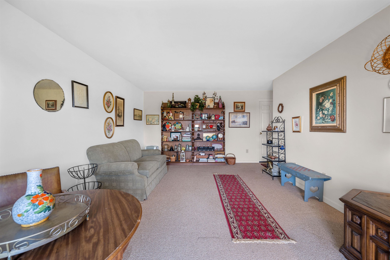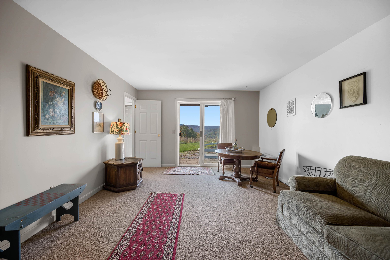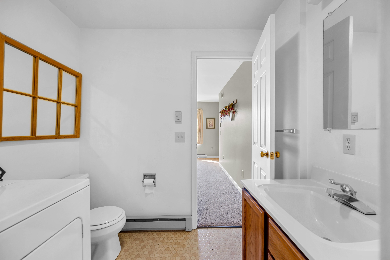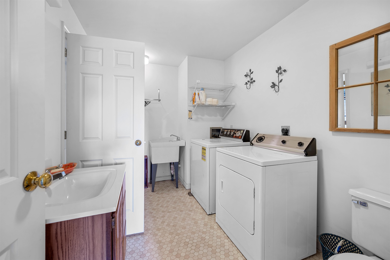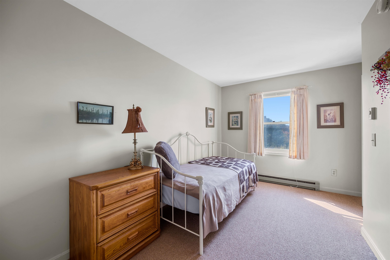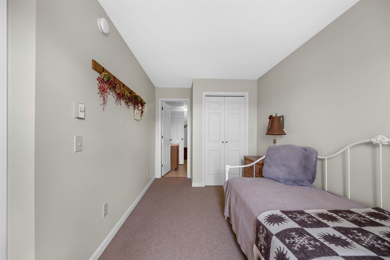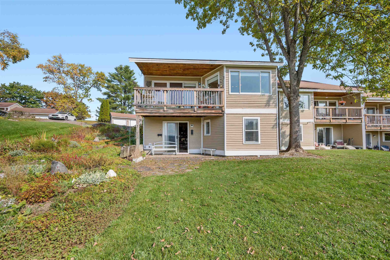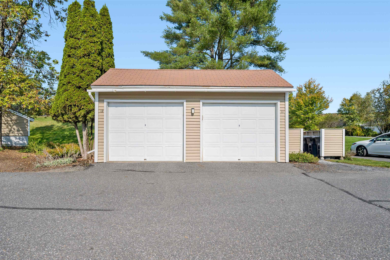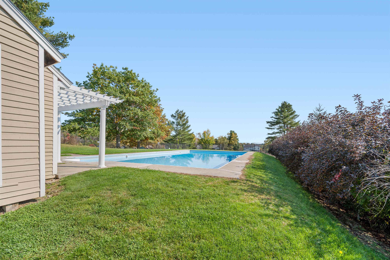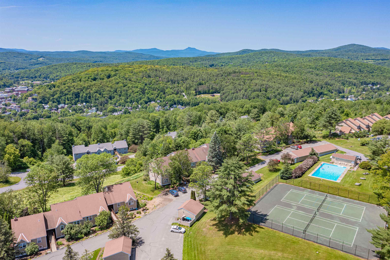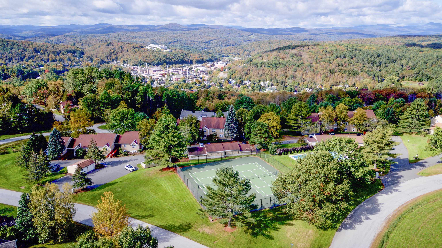1 of 46

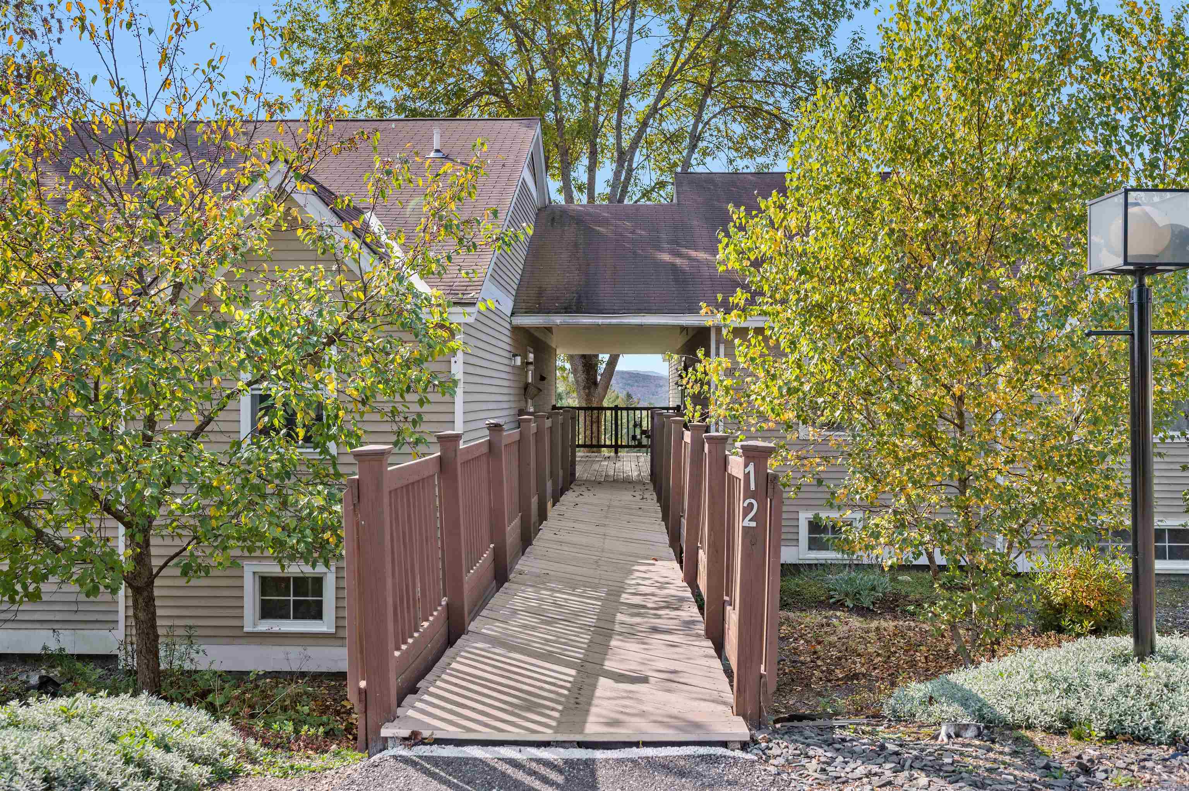
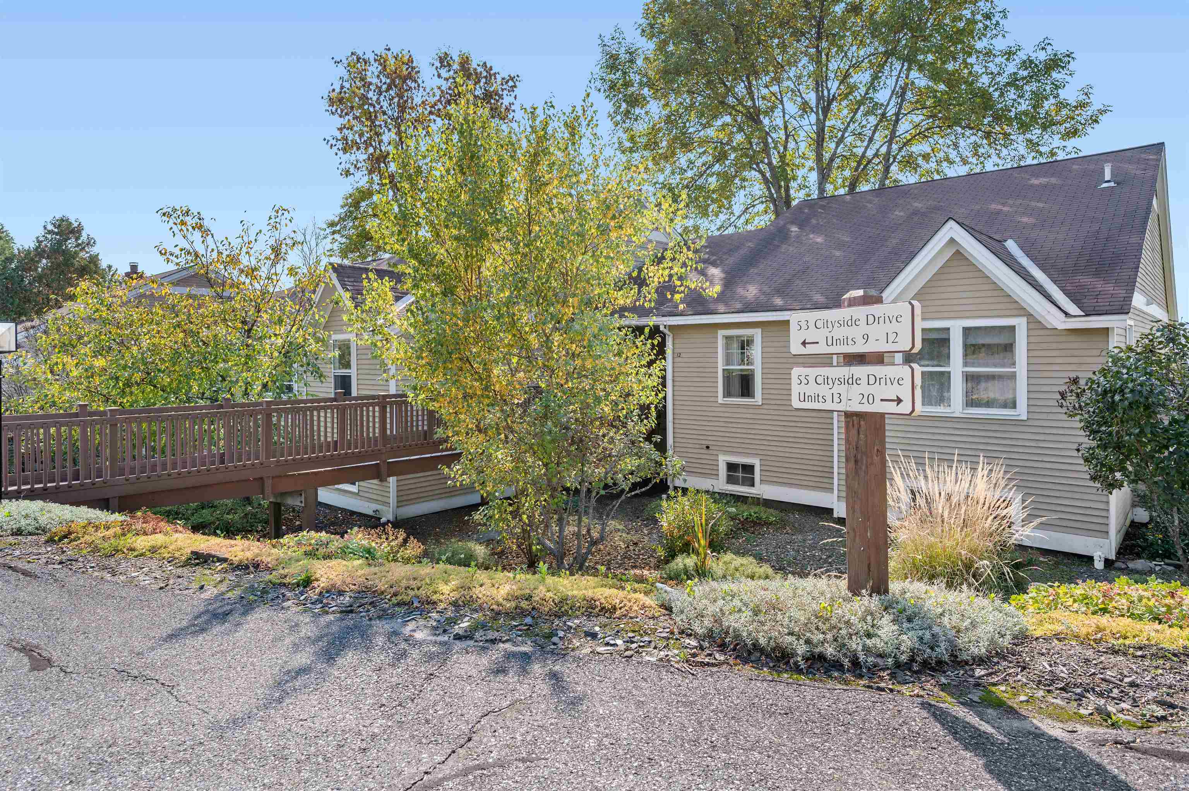
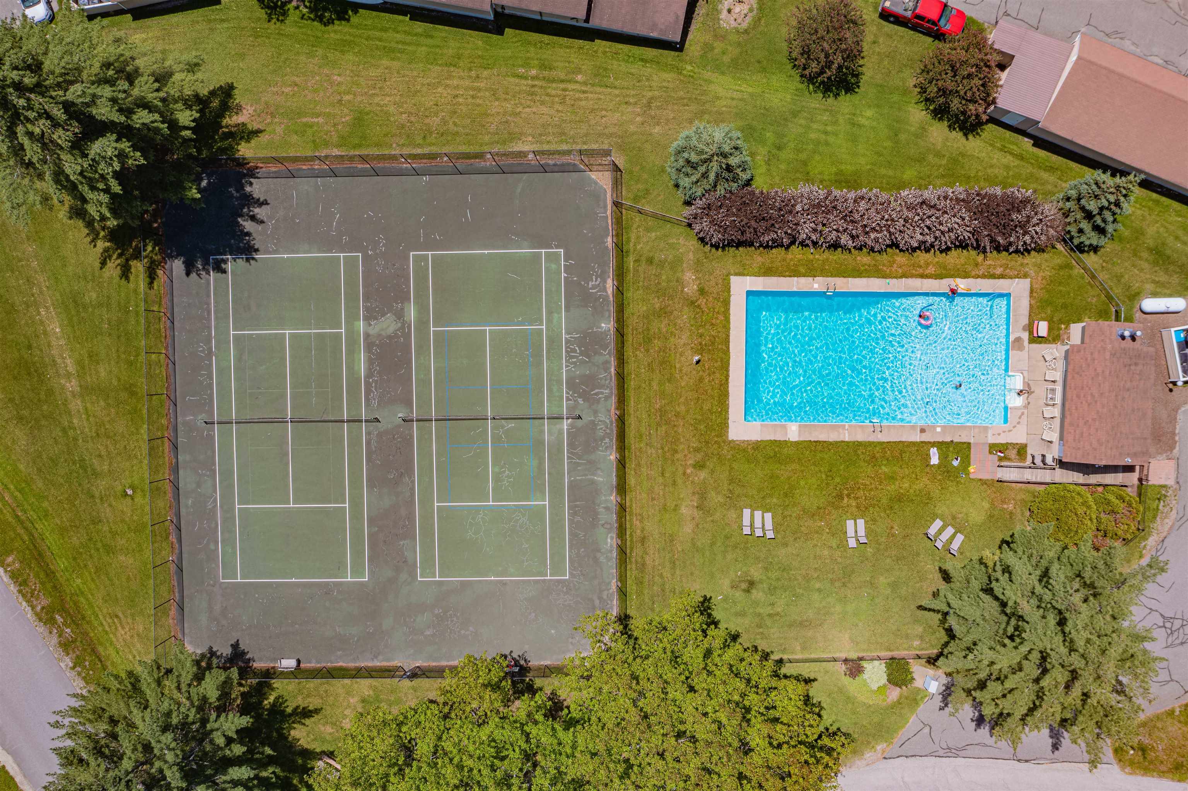
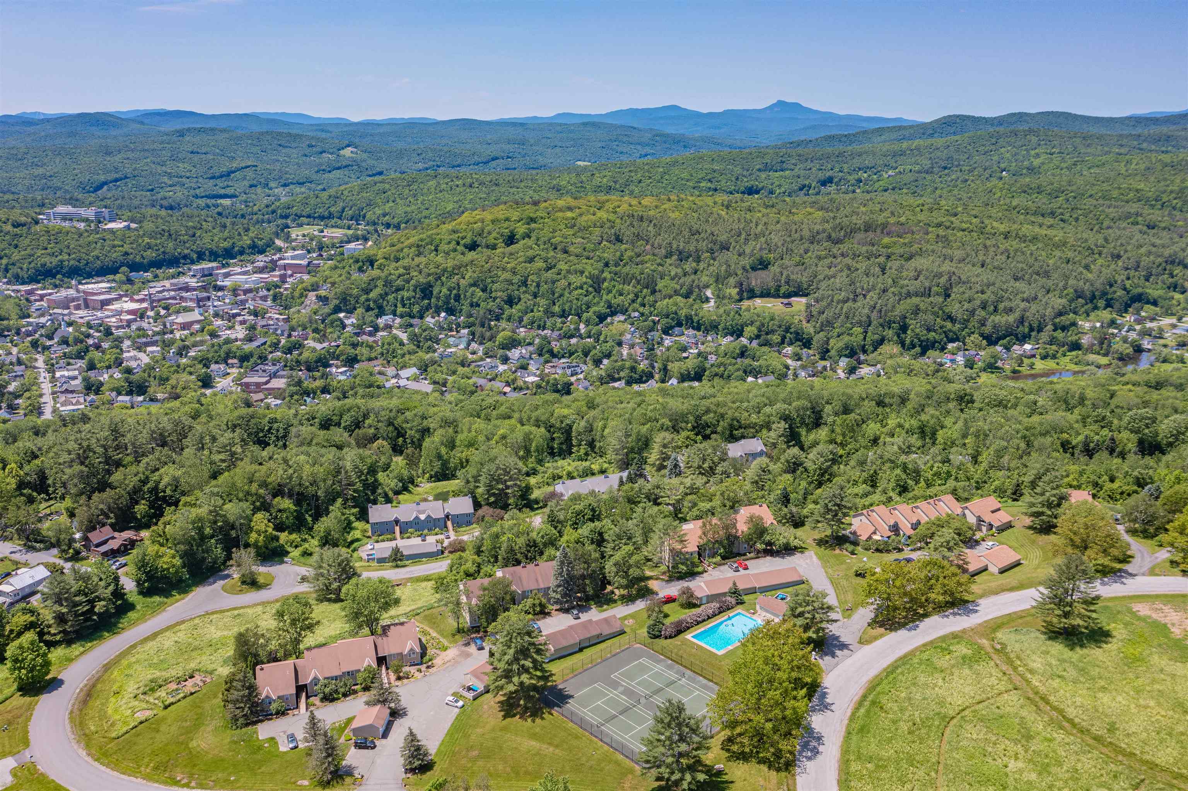

General Property Information
- Property Status:
- Active Under Contract
- Price:
- $525, 000
- Unit Number
- 12
- Assessed:
- $0
- Assessed Year:
- County:
- VT-Washington
- Acres:
- 0.00
- Property Type:
- Condo
- Year Built:
- 1986
- Agency/Brokerage:
- Lucy Ferrada
Element Real Estate - Bedrooms:
- 3
- Total Baths:
- 3
- Sq. Ft. (Total):
- 1138
- Tax Year:
- 2024
- Taxes:
- $7, 195
- Association Fees:
Welcome to Murray Hill, where a rare standalone townhouse with stunning mountain views is waiting for you! This beautifully maintained home offers the ease of single-level living with no steps to access the main level. Step onto the inviting covered porch and walk into the updated kitchen, which flows effortlessly into an open dining area and a spacious living room. Large sliding doors lead to a covered porch—the perfect spot to sip your morning coffee while enjoying serene views of the mountains. The main level boasts gorgeous wood floors throughout the living areas and kitchen, with two bedrooms and two bathrooms. The primary bedroom features an en suite bathroom for your comfort and privacy, while the second bedroom and bathroom provide additional flexibility for guests or a home office. Downstairs, you'll find even more space to enjoy. A large rec room opens through sliding doors to a peaceful patio and beautifully owner maintained flower gardens. This level also includes a third bedroom, a half bath with laundry, and a spacious storage/utility room. Complete with a one-car garage and easy access to the community swimming pool and tennis courts as part of the HOA. This home offers everything you need to enjoy a relaxed, active lifestyle. Don’t miss this rare opportunity in the sought-after Murray Hill community. Come see it for yourself and fall in love with your new home!
Interior Features
- # Of Stories:
- 2
- Sq. Ft. (Total):
- 1138
- Sq. Ft. (Above Ground):
- 592
- Sq. Ft. (Below Ground):
- 546
- Sq. Ft. Unfinished:
- 0
- Rooms:
- 9
- Bedrooms:
- 3
- Baths:
- 3
- Interior Desc:
- Dining Area, Laundry - Basement
- Appliances Included:
- Dishwasher - Energy Star, Dryer, Range - Gas, Refrigerator, Washer, Water Heater
- Flooring:
- Carpet, Wood
- Heating Cooling Fuel:
- Electric, Gas - LP/Bottle
- Water Heater:
- Basement Desc:
- Finished, Frost Wall, Full, Stairs - Interior, Walkout
Exterior Features
- Style of Residence:
- Contemporary
- House Color:
- Time Share:
- No
- Resort:
- Exterior Desc:
- Exterior Details:
- Trash, Balcony, Patio, Pool - In Ground, Tennis Court
- Amenities/Services:
- Land Desc.:
- Condo Development, Landscaped, Near Paths, Neighborhood, Rural
- Suitable Land Usage:
- Roof Desc.:
- Shingle - Asphalt
- Driveway Desc.:
- Paved
- Foundation Desc.:
- Concrete
- Sewer Desc.:
- Public
- Garage/Parking:
- Yes
- Garage Spaces:
- 1
- Road Frontage:
- 0
Other Information
- List Date:
- 2024-10-07
- Last Updated:
- 2024-11-26 15:05:33


