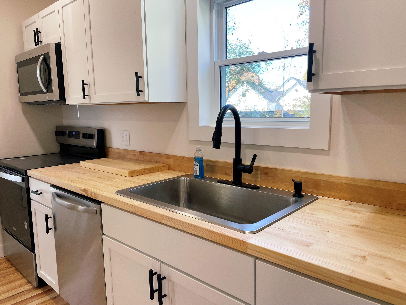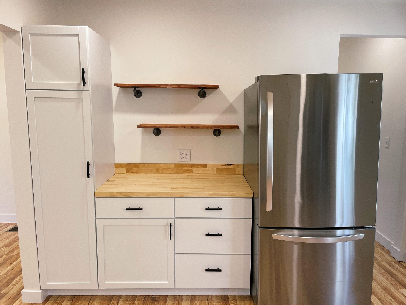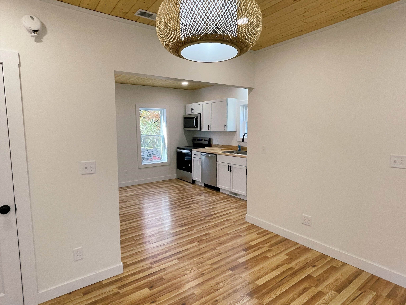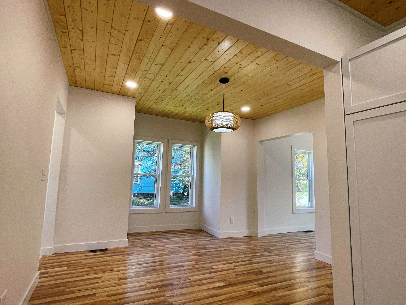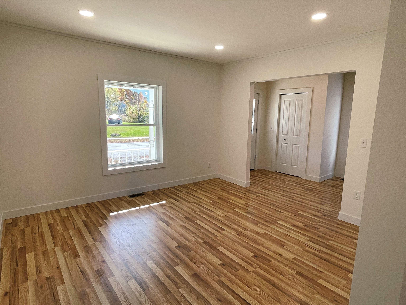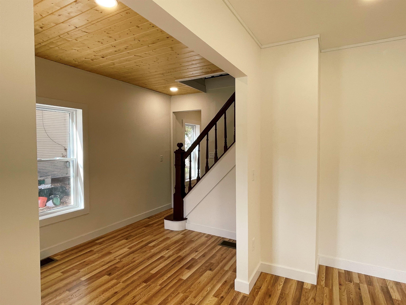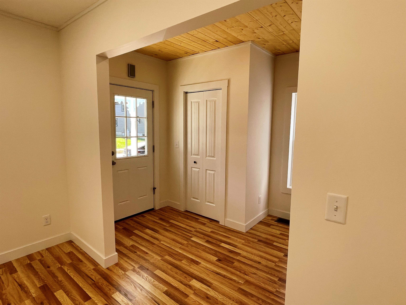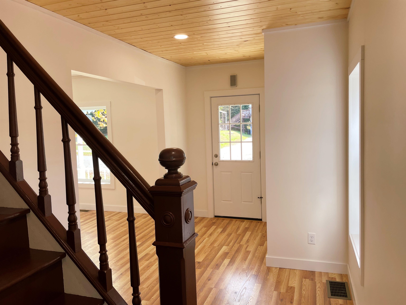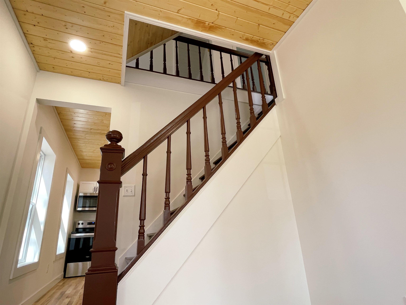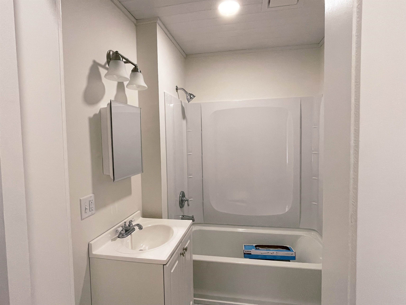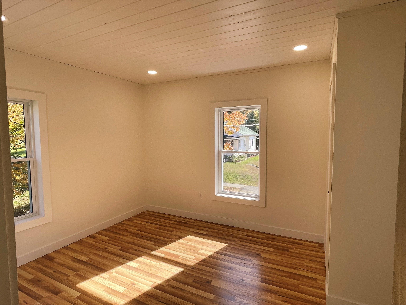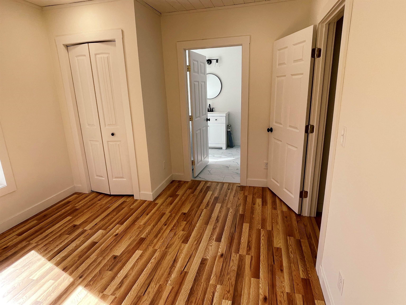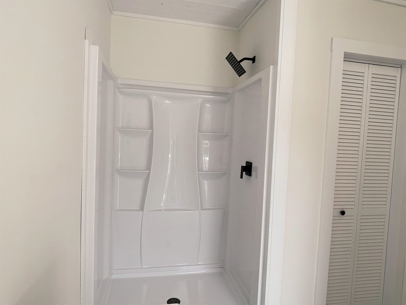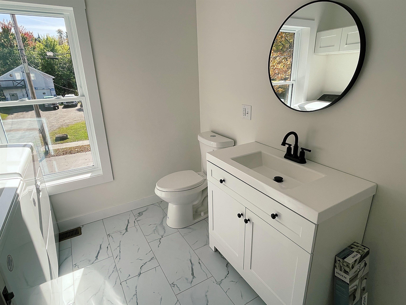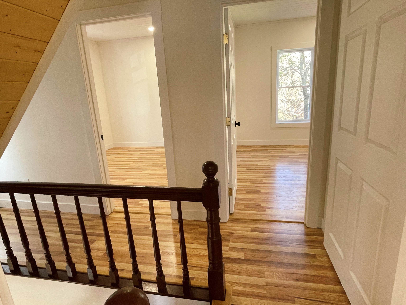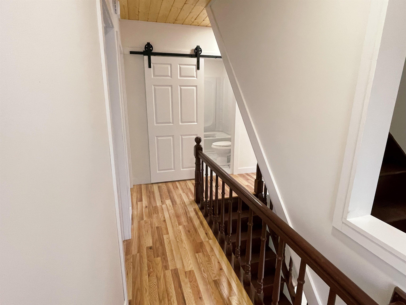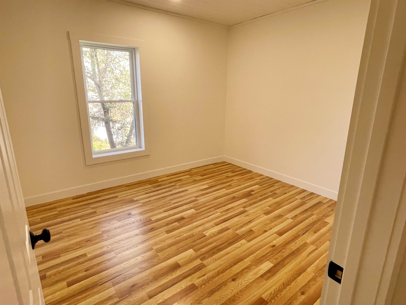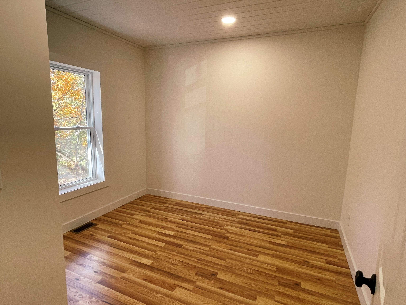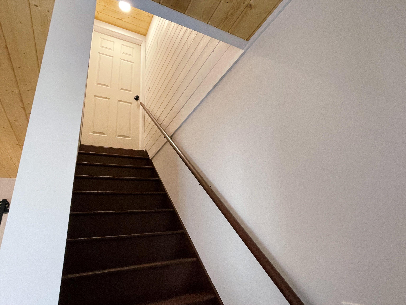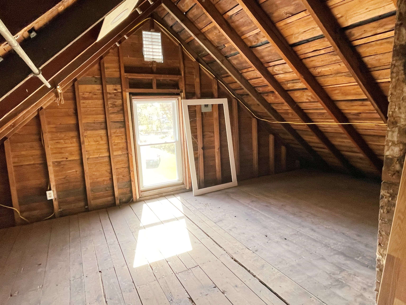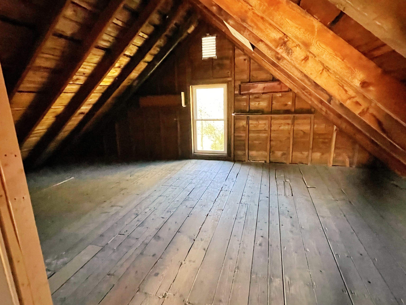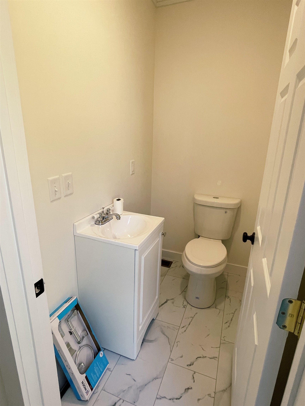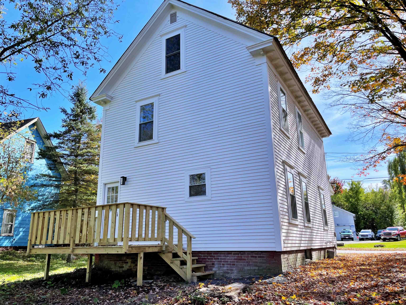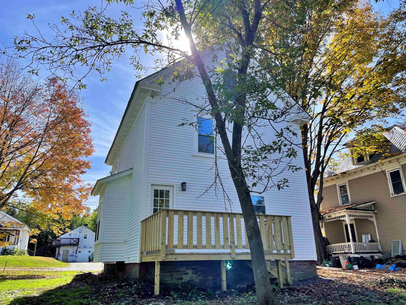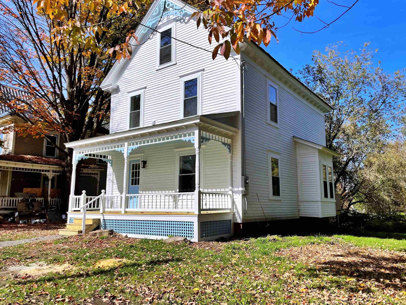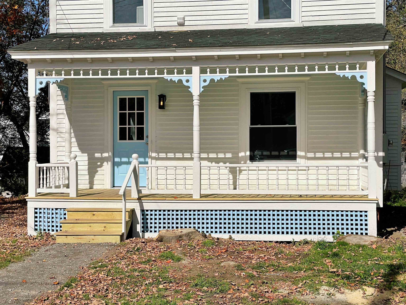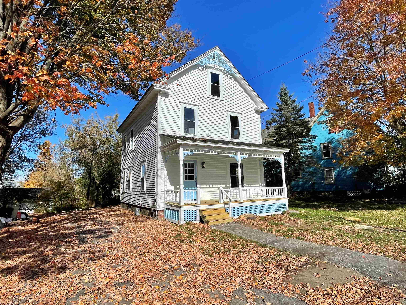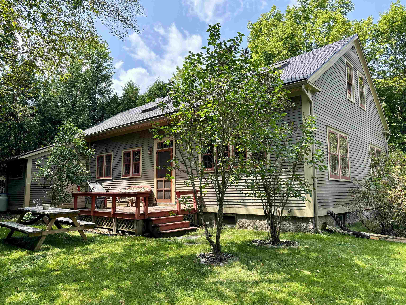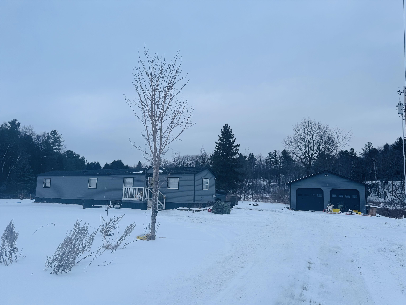1 of 33
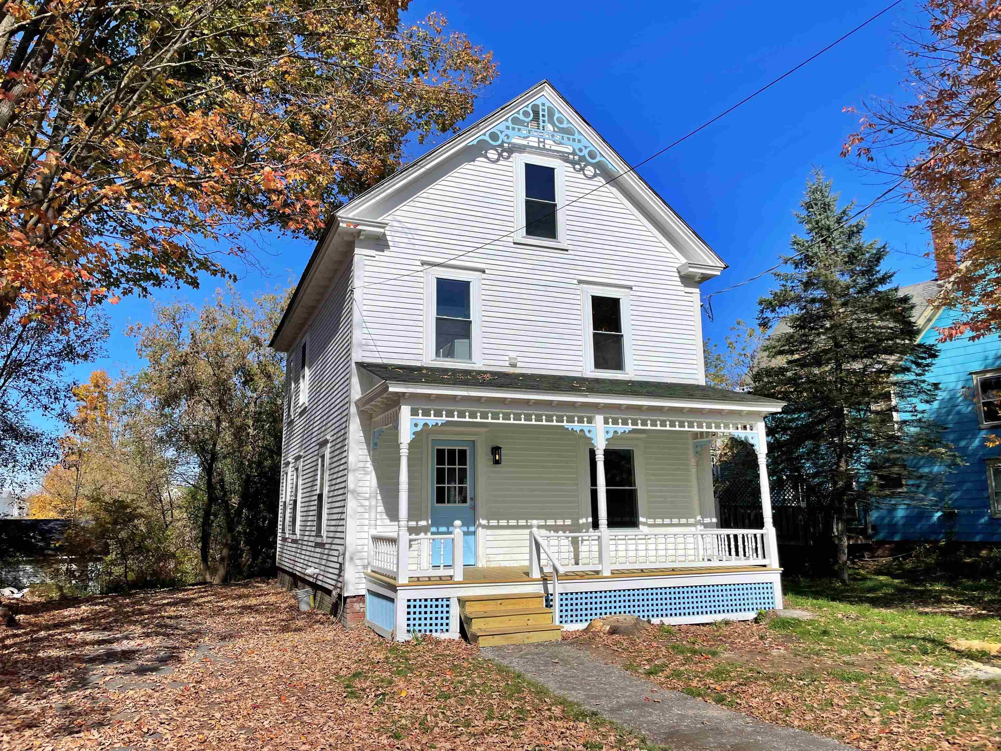
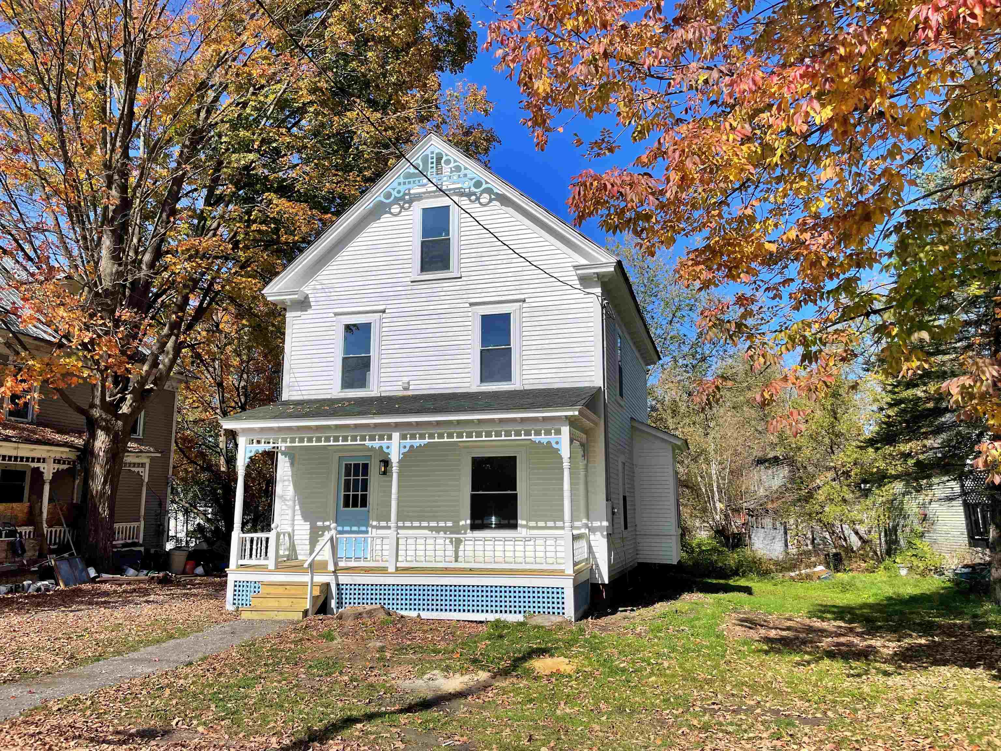
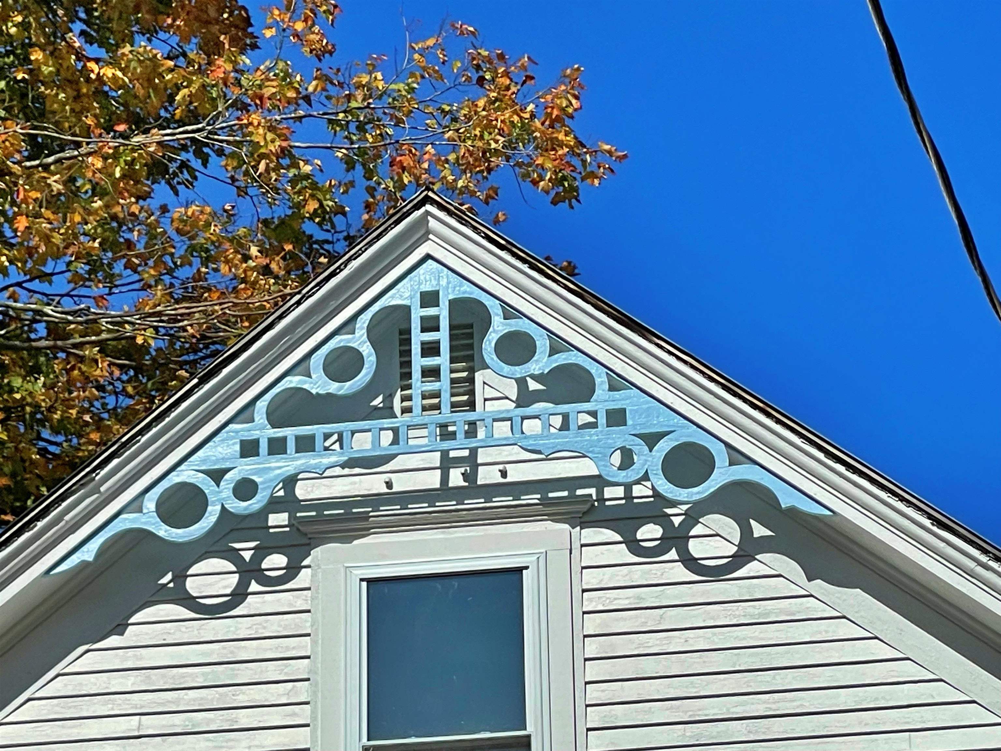

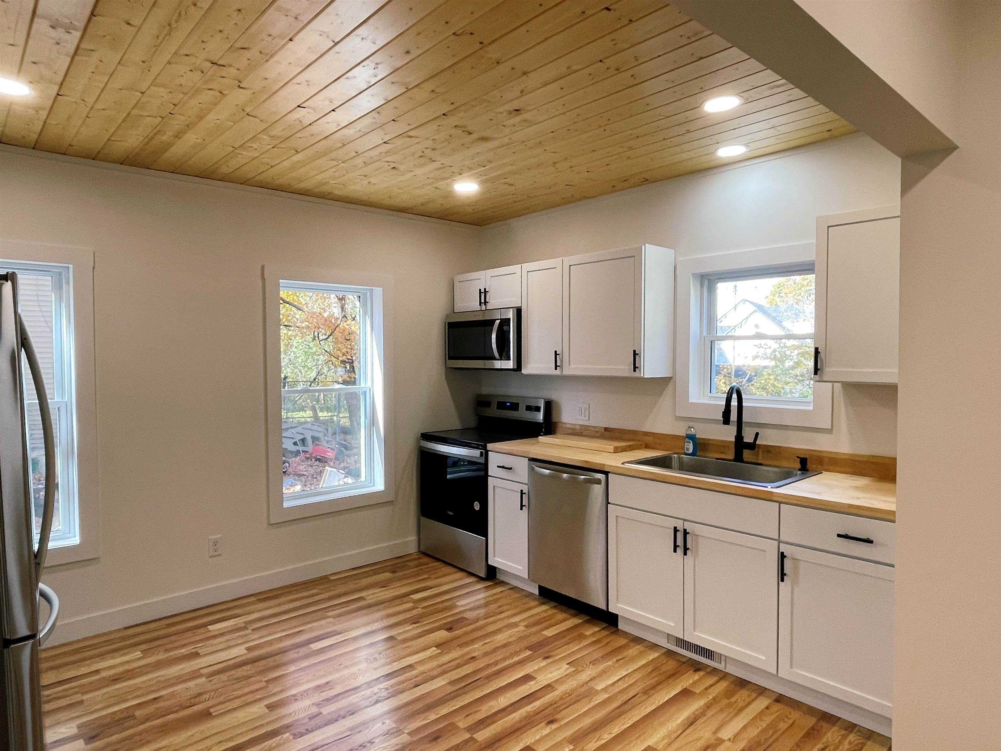
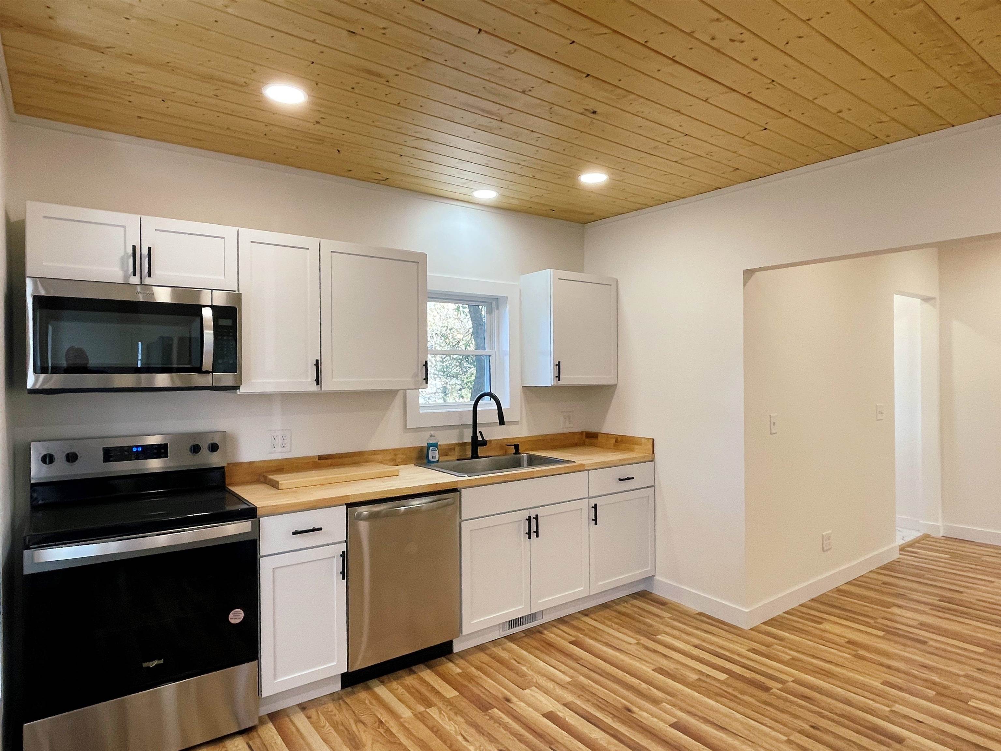
General Property Information
- Property Status:
- Active Under Contract
- Price:
- $219, 000
- Assessed:
- $0
- Assessed Year:
- County:
- VT-Orleans
- Acres:
- 0.12
- Property Type:
- Single Family
- Year Built:
- 1894
- Agency/Brokerage:
- Lyell Reed
Century 21 Farm & Forest - Bedrooms:
- 3
- Total Baths:
- 3
- Sq. Ft. (Total):
- 1341
- Tax Year:
- 2024
- Taxes:
- $1, 942
- Association Fees:
Modern Farmhouse Meets Victorian Charm! This extensive renovation leaves nothing untouched. Wiring was completely replaced from the street to the switches, & plumbing has also been entirely updated. Enjoy the benefits of brand-new high-performance propane hot air furnace, plus new windows, new water heating system, fresh kitchen; the list goes on! The home features 3 bedrooms & 3 bathrooms, including contemporary primary suite with private bath & laundry. Stylish, modern kitchen beautifully combines warmth & efficiency, while formal dining area is perfect for hosting family & friends. Durable vinyl plank flooring flows seamlessly throughout, complemented by all-new appliances, including washer, dryer, refrigerator, range, dishwasher, microwave. Updated insulation keeps the home cozy. Dreamy front porch, adorned with sky-blue ceiling, ensures you enjoy sunny skies year-round. New back deck offers a serene outdoor retreat. Wood ceilings & accents throughout add character & ambiance. Quality craftsmanship & materials are evident throughout. Plus, there's a huge bonus—the entire third floor is a blank canvas, ready for your creativity! Customize it to suit your needs. School is conveniently just steps away. This property is adaptable to various financing options, making it easy to call this place home. Additionally, the neighboring house will soon undergo a major renovation, enhancing the neighborhood! Showings are easy, ownership is even easier! Come & see if it works for you!
Interior Features
- # Of Stories:
- 2.5
- Sq. Ft. (Total):
- 1341
- Sq. Ft. (Above Ground):
- 1341
- Sq. Ft. (Below Ground):
- 0
- Sq. Ft. Unfinished:
- 660
- Rooms:
- 7
- Bedrooms:
- 3
- Baths:
- 3
- Interior Desc:
- Dining Area, Laundry Hook-ups, Lighting - LED, Primary BR w/ BA, Programmable Thermostat, Laundry - 2nd Floor, Attic - Walkup
- Appliances Included:
- Dishwasher, Dryer, Microwave, Range - Electric, Refrigerator, Washer, Water Heater - Electric, Water Heater - Owned
- Flooring:
- Vinyl Plank
- Heating Cooling Fuel:
- Gas - LP/Bottle
- Water Heater:
- Basement Desc:
- Dirt Floor, Full, Stairs - Interior, Unfinished, Stairs - Basement
Exterior Features
- Style of Residence:
- Victorian
- House Color:
- white
- Time Share:
- No
- Resort:
- Exterior Desc:
- Exterior Details:
- Deck, Porch - Covered, Windows - Energy Star
- Amenities/Services:
- Land Desc.:
- City Lot, Street Lights, In Town, Near School(s)
- Suitable Land Usage:
- Residential
- Roof Desc.:
- Metal
- Driveway Desc.:
- Crushed Stone
- Foundation Desc.:
- Stone
- Sewer Desc.:
- Public, Septic
- Garage/Parking:
- No
- Garage Spaces:
- 0
- Road Frontage:
- 63
Other Information
- List Date:
- 2024-10-07
- Last Updated:
- 2025-01-15 20:00:34


