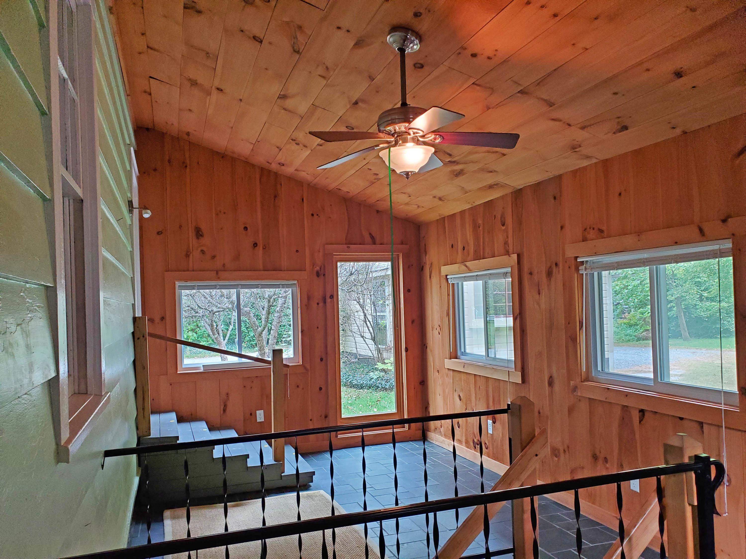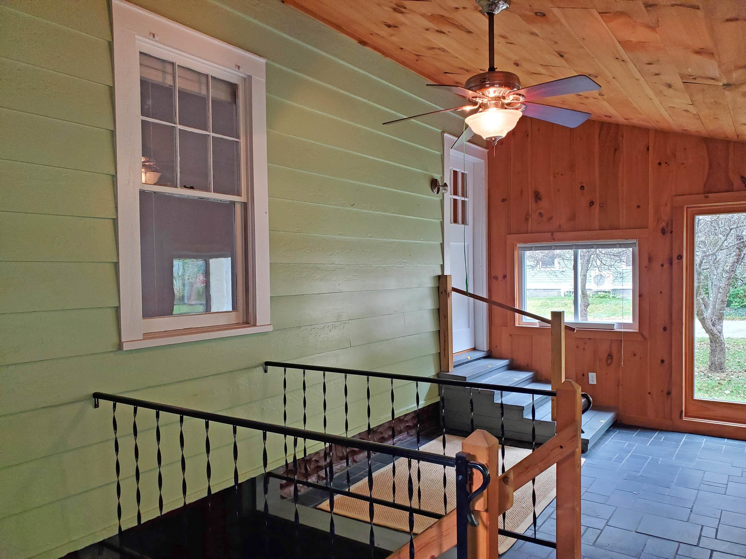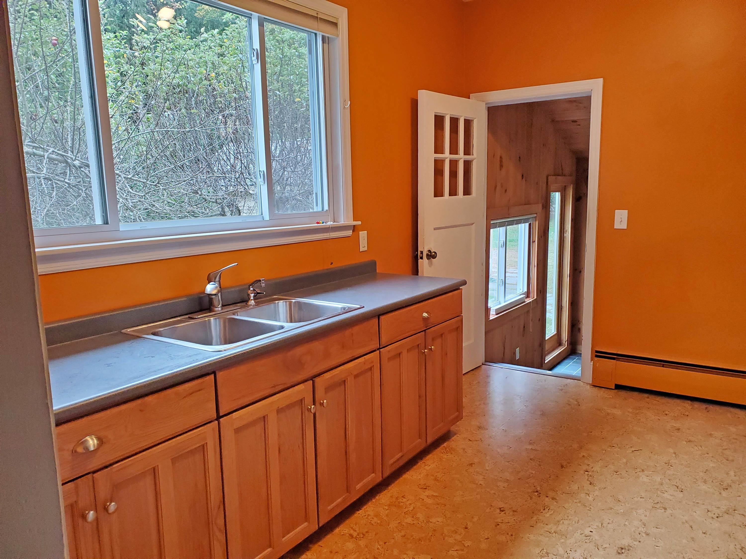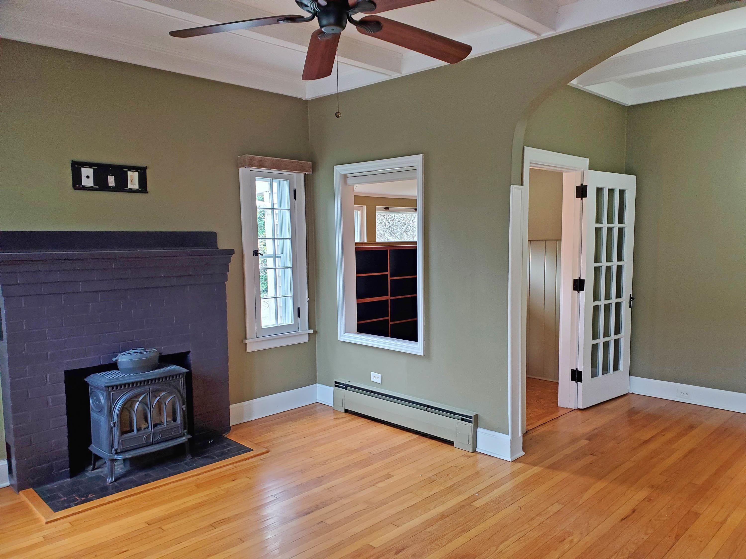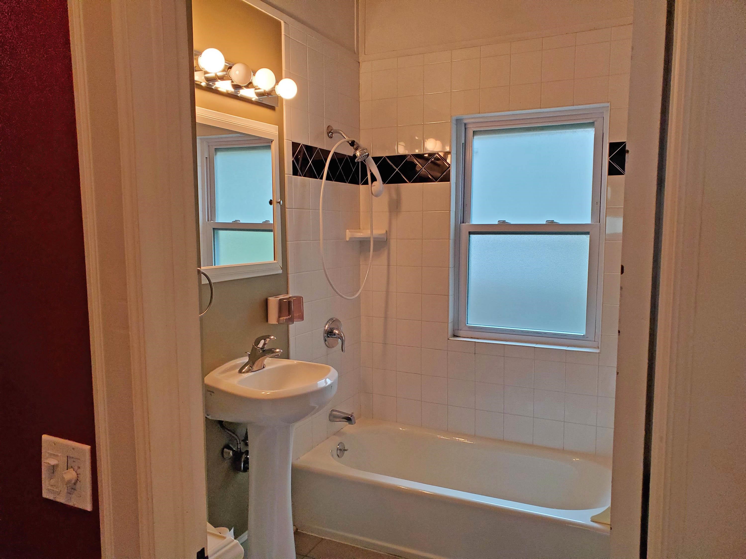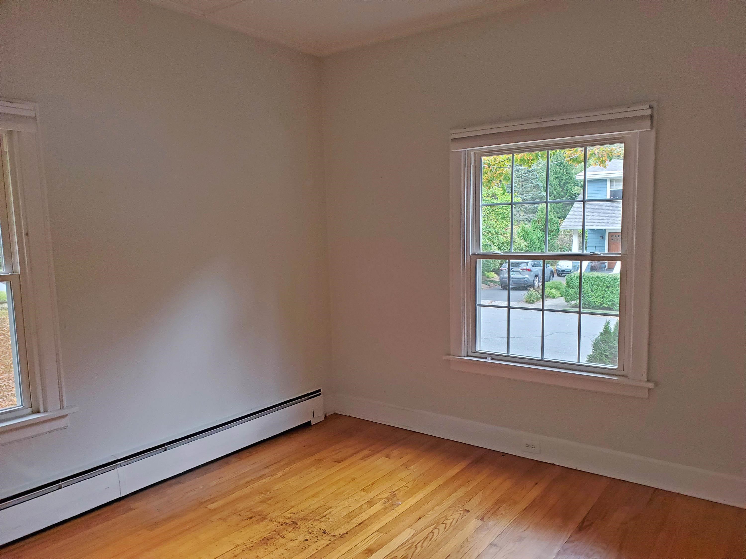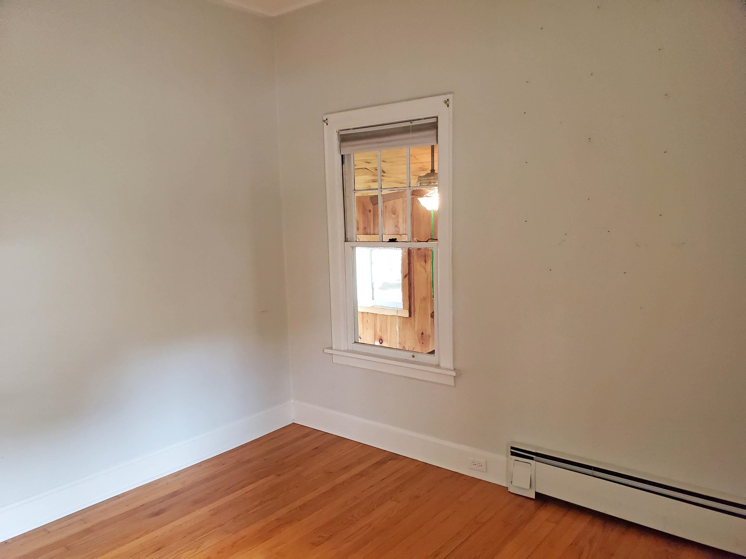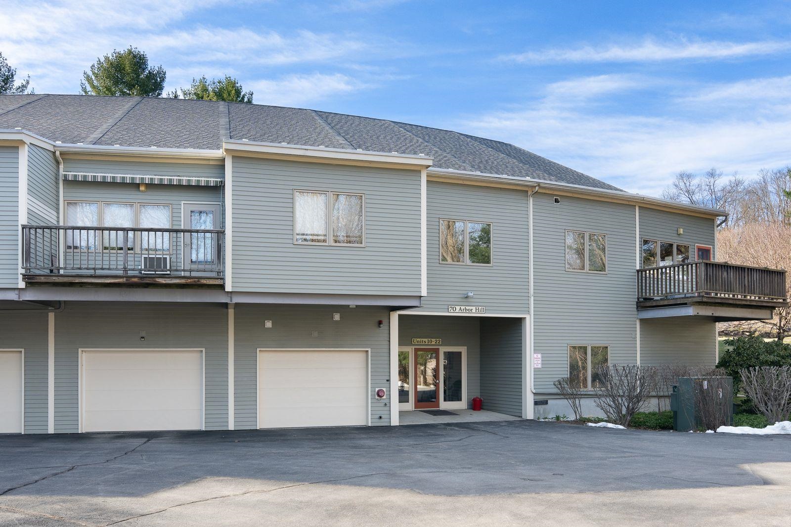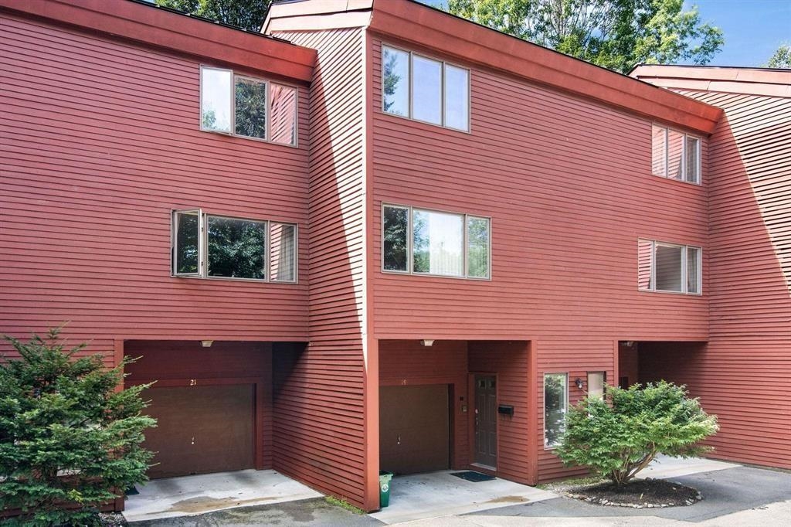1 of 26
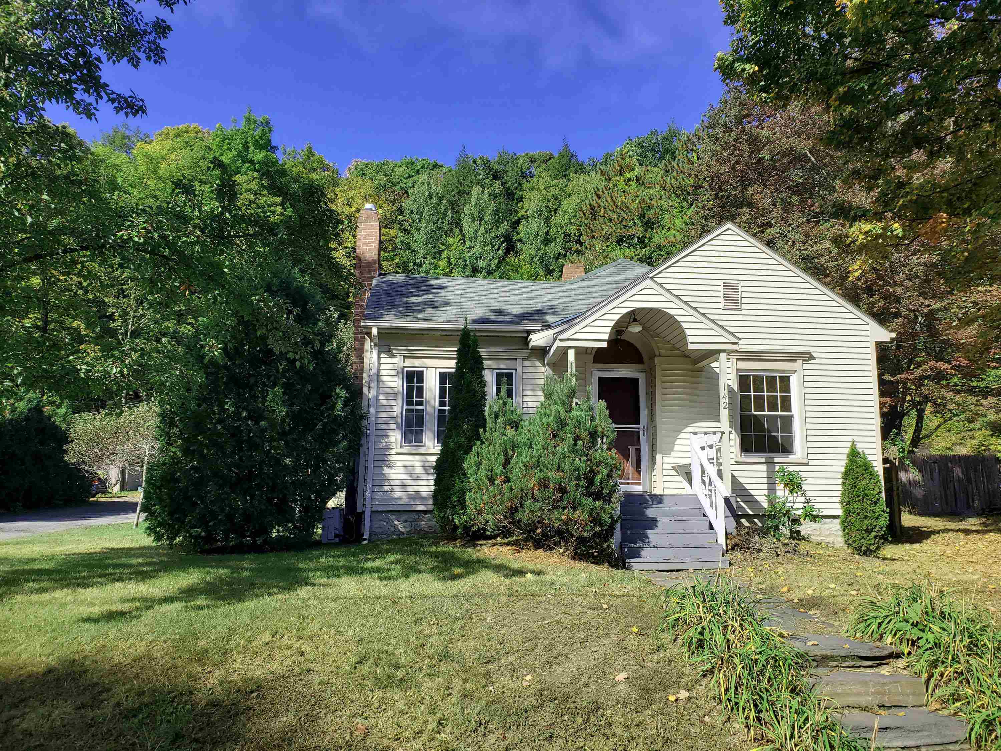

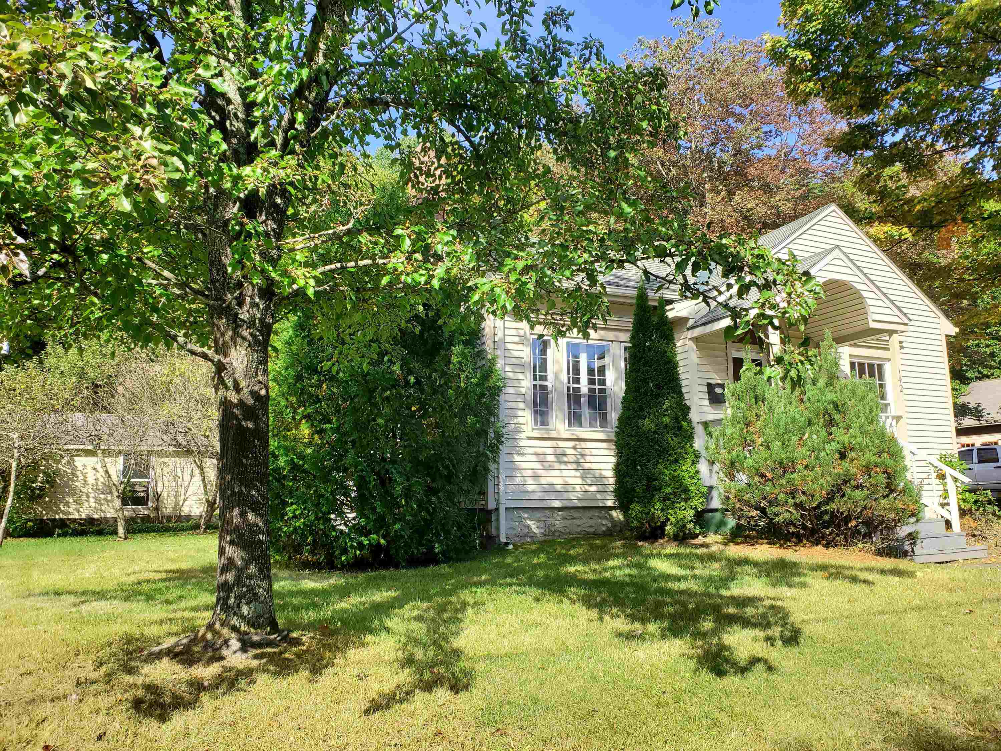
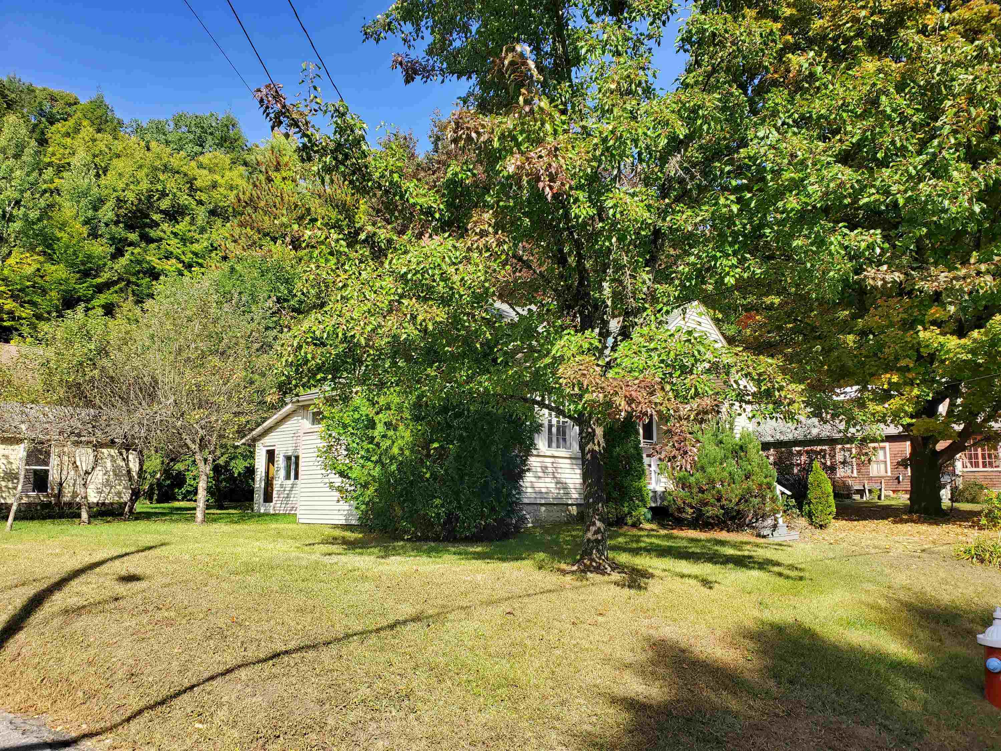
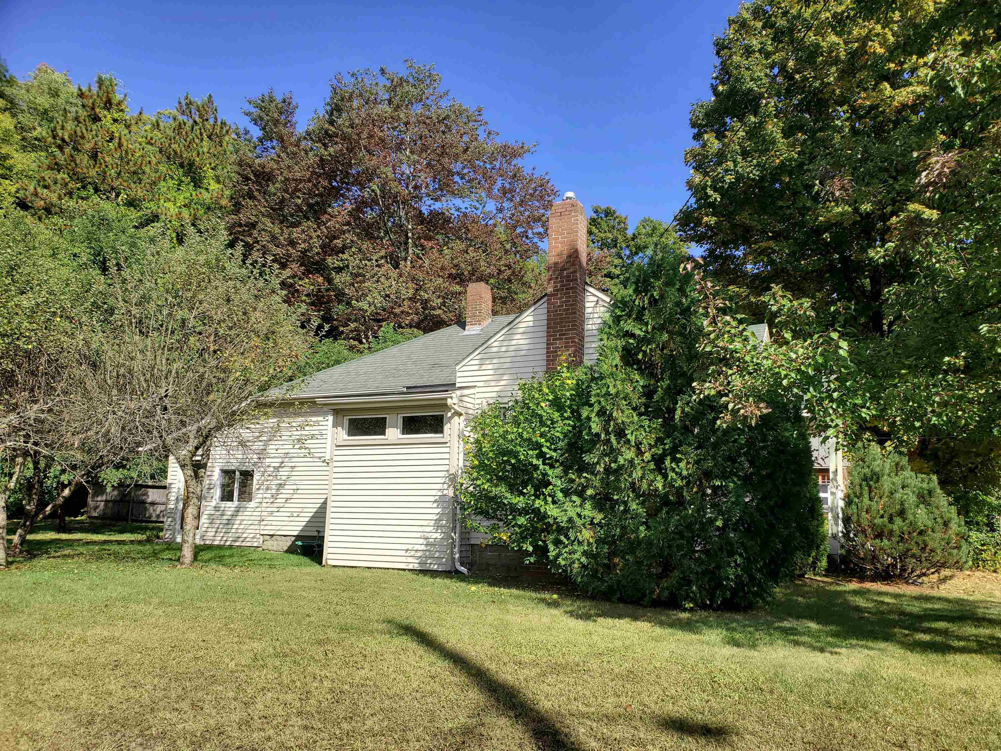
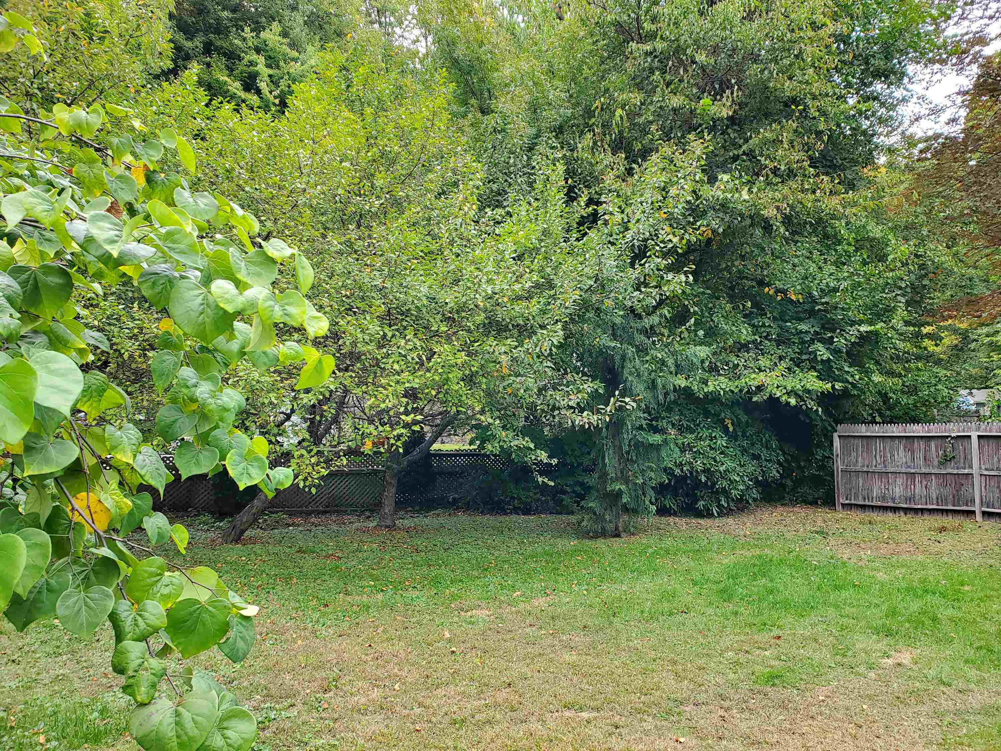
General Property Information
- Property Status:
- Active Under Contract
- Price:
- $299, 000
- Assessed:
- $0
- Assessed Year:
- County:
- VT-Windham
- Acres:
- 0.19
- Property Type:
- Single Family
- Year Built:
- 1930
- Agency/Brokerage:
- Thom Dahlin
Berkley & Veller Greenwood Country - Bedrooms:
- 2
- Total Baths:
- 1
- Sq. Ft. (Total):
- 880
- Tax Year:
- 2024
- Taxes:
- $5, 912
- Association Fees:
This charming home, ordered initially from a Sears catalog and delivered by train to Brattleboro, was assembled at its current location in 1930. It's an ideal residence for a young couple starting or an older couple seeking single-level living. Situated at the corner of Spruce Street and Ginkgo Lane, the neighborhood is perfect for evening strolls and is close to the retreat trailhead. You'll have easy access to all the area offers just around the corner from the BOC and minutes from downtown. The home is cozy yet spacious, featuring a delightful office space with custom built-ins. It’s truly a lovely home in a fantastic location. Closing is scheduled for January 2025. One of the sellers is a licensed Realtor.
Interior Features
- # Of Stories:
- 1.25
- Sq. Ft. (Total):
- 880
- Sq. Ft. (Above Ground):
- 880
- Sq. Ft. (Below Ground):
- 0
- Sq. Ft. Unfinished:
- 880
- Rooms:
- 5
- Bedrooms:
- 2
- Baths:
- 1
- Interior Desc:
- Blinds, Ceiling Fan, Dining Area, Living/Dining, Natural Light, Storage - Indoor, Window Treatment, Programmable Thermostat, Laundry - Basement
- Appliances Included:
- Dryer, Range - Gas, Refrigerator, Washer, Water Heater - Domestic, Water Heater - Oil, Water Heater - Owned
- Flooring:
- Cork, Hardwood, Vinyl
- Heating Cooling Fuel:
- Oil
- Water Heater:
- Basement Desc:
- Concrete, Concrete Floor, Daylight, Full, Stairs - Basement, Unfinished
Exterior Features
- Style of Residence:
- Cape
- House Color:
- Tan
- Time Share:
- No
- Resort:
- Exterior Desc:
- Exterior Details:
- Garden Space, Porch - Enclosed
- Amenities/Services:
- Land Desc.:
- Corner, Sidewalks, Trail/Near Trail, Walking Trails, Near School(s)
- Suitable Land Usage:
- Roof Desc.:
- Shingle - Asphalt
- Driveway Desc.:
- Gravel
- Foundation Desc.:
- Concrete
- Sewer Desc.:
- Public Sewer On-Site
- Garage/Parking:
- Yes
- Garage Spaces:
- 1
- Road Frontage:
- 60
Other Information
- List Date:
- 2024-10-07
- Last Updated:
- 2024-10-18 20:11:11


