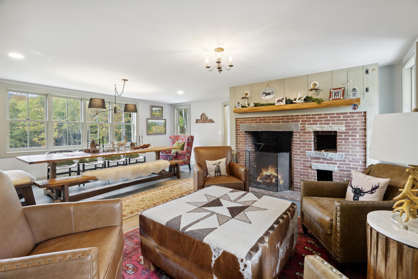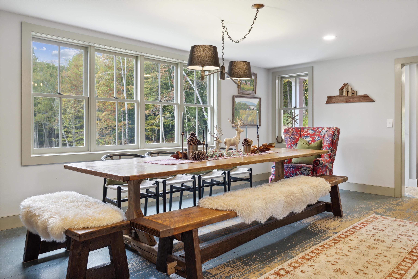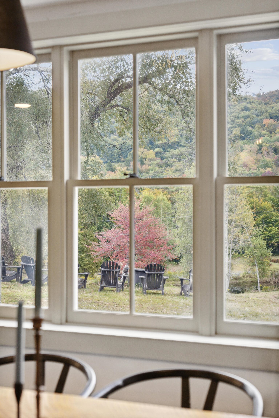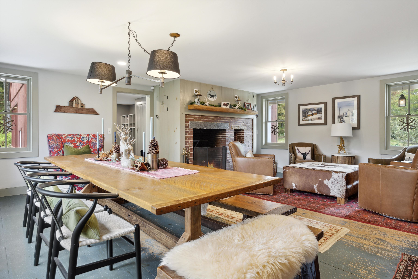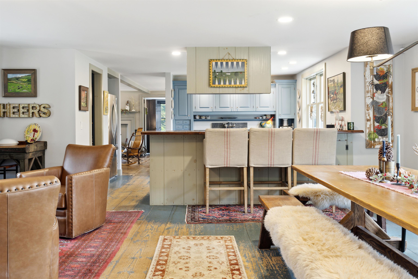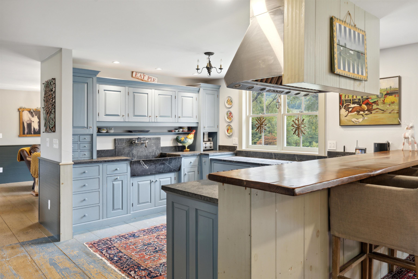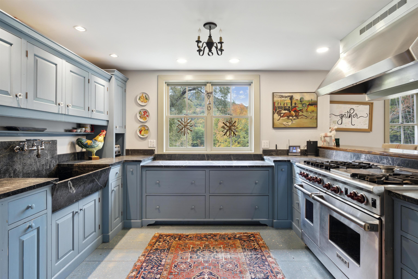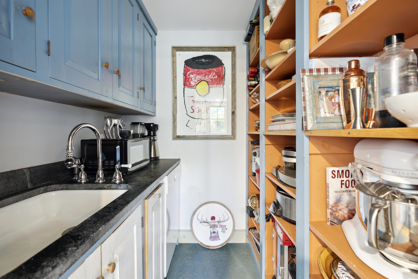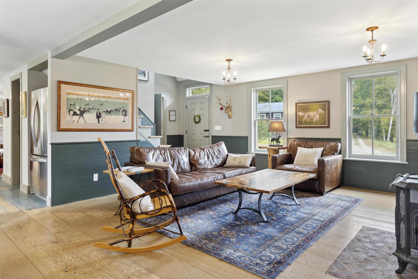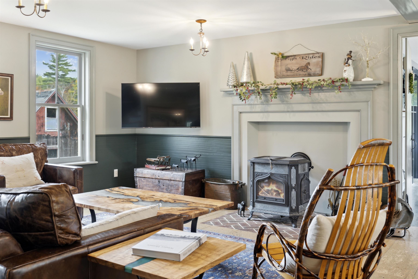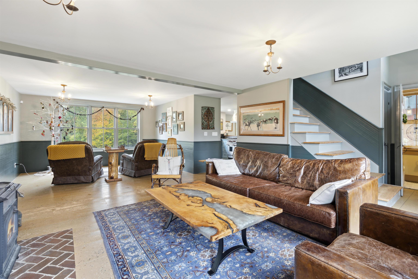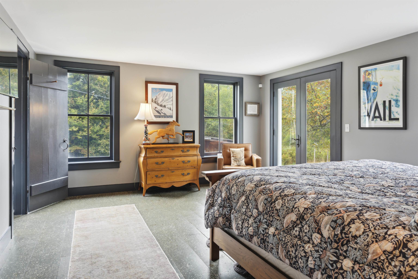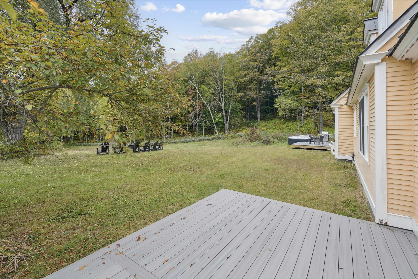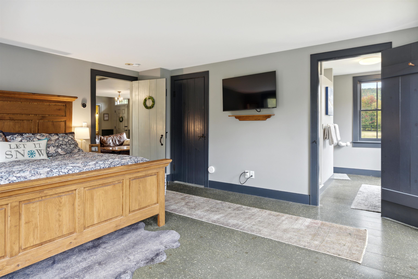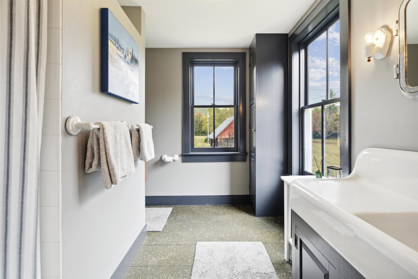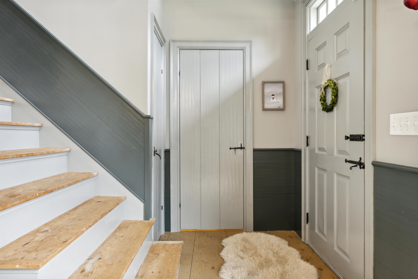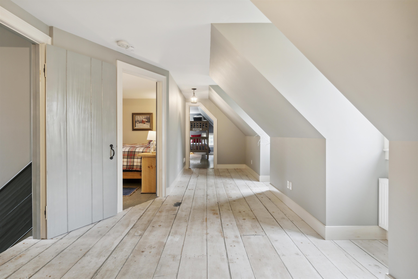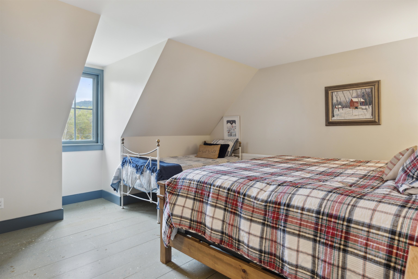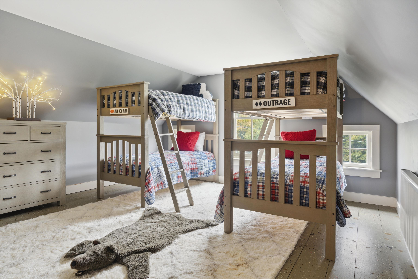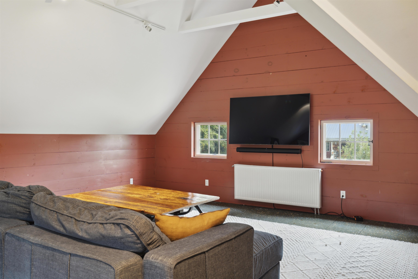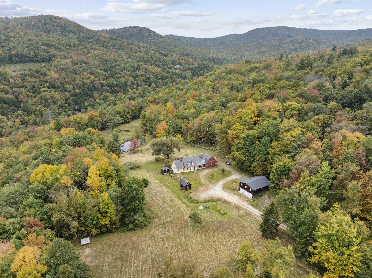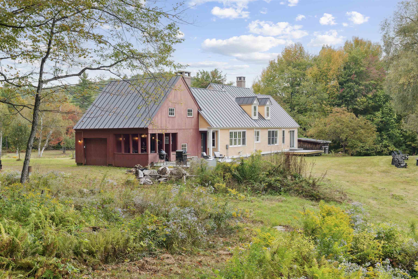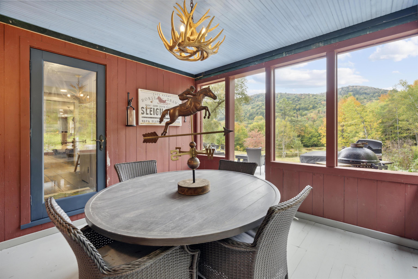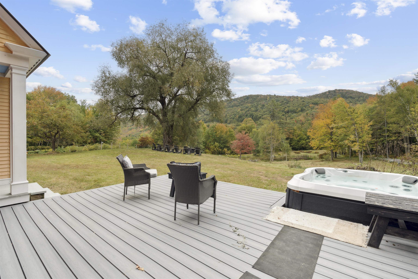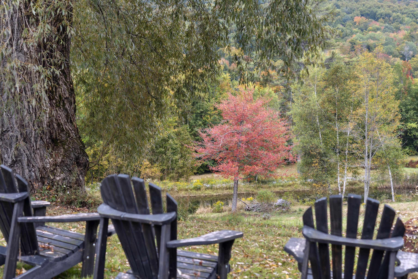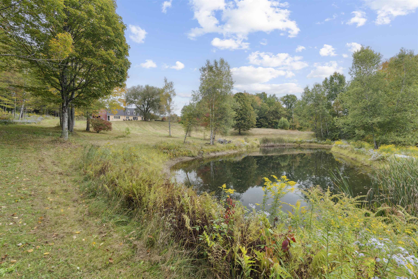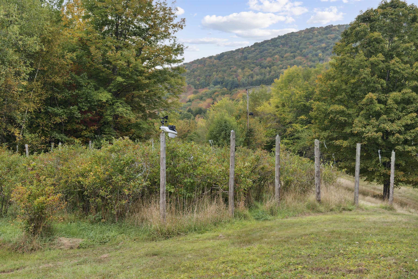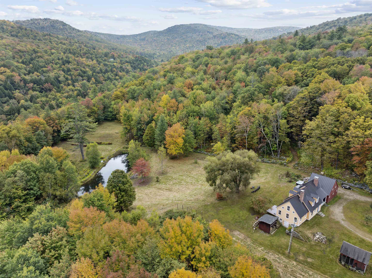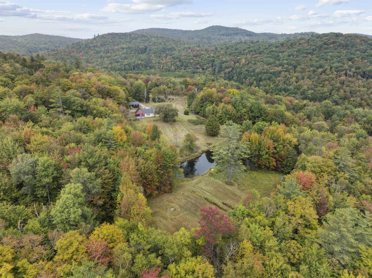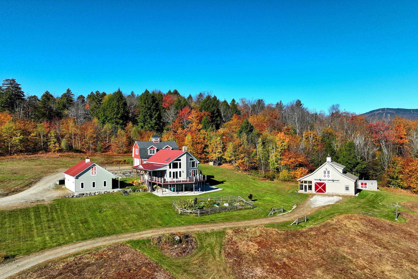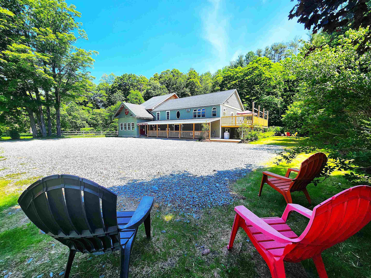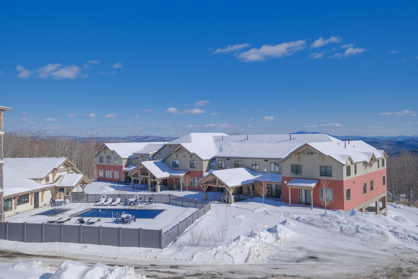1 of 37
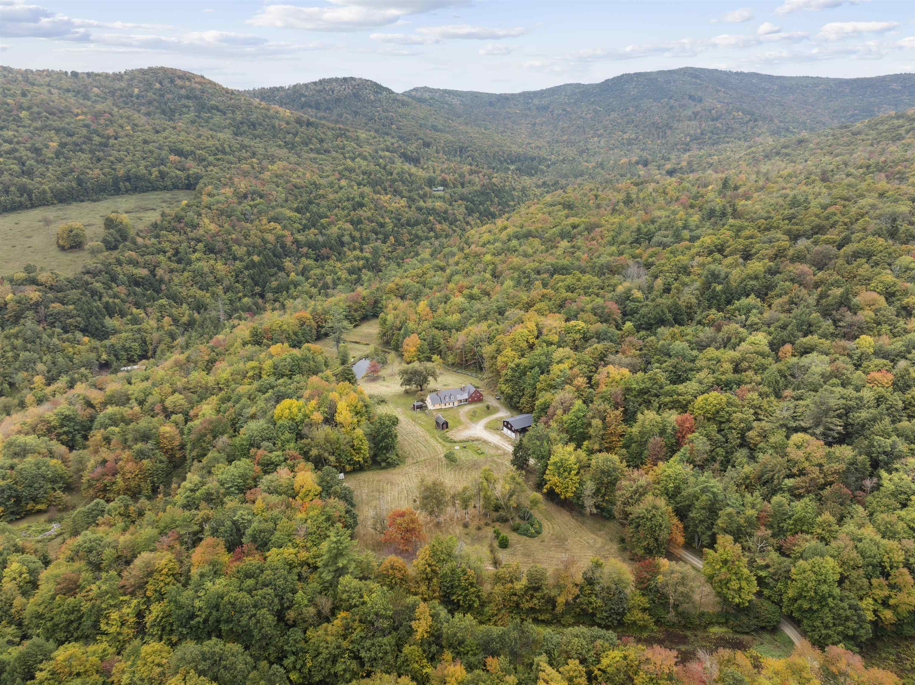
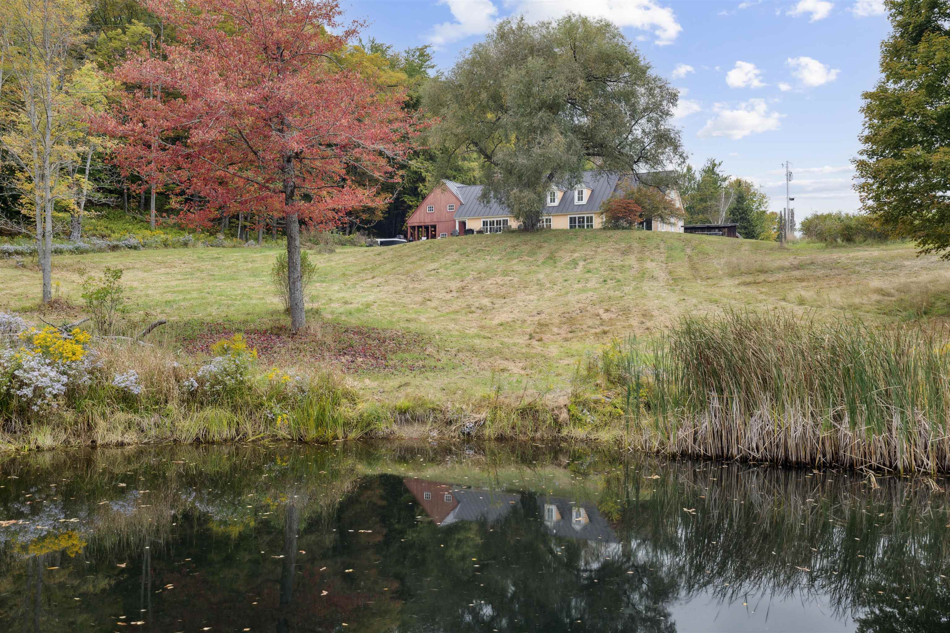
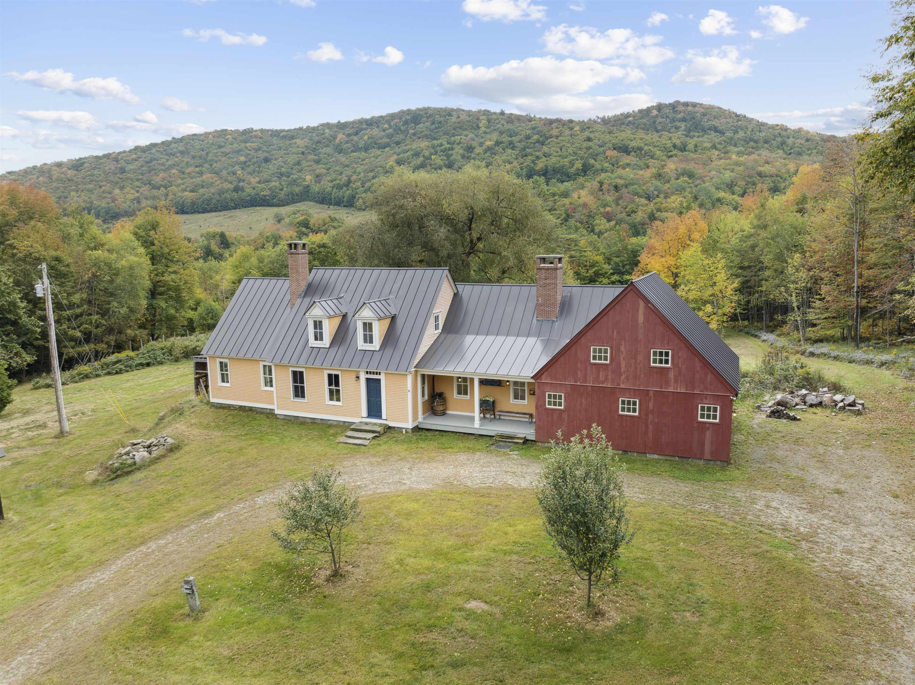
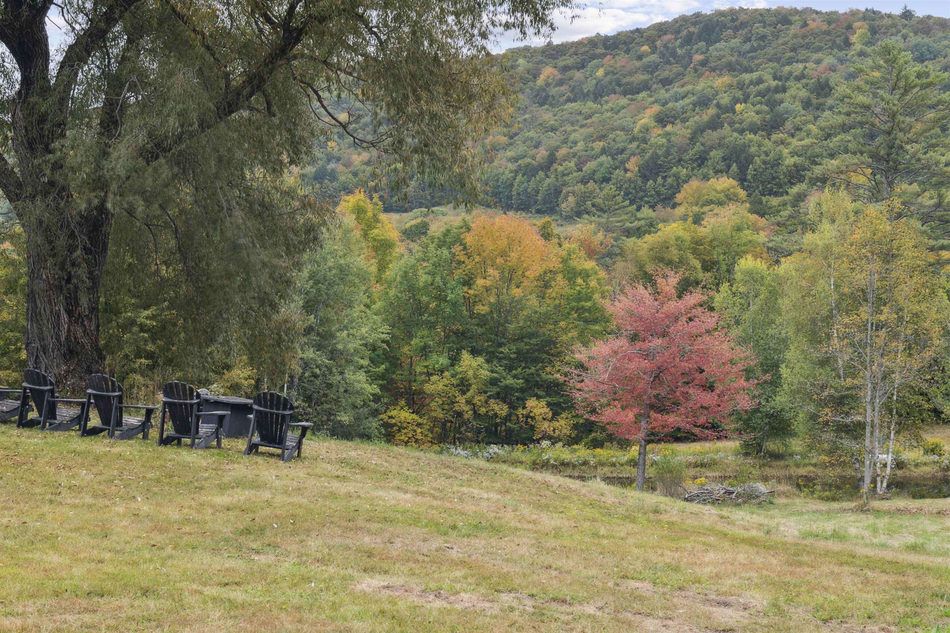
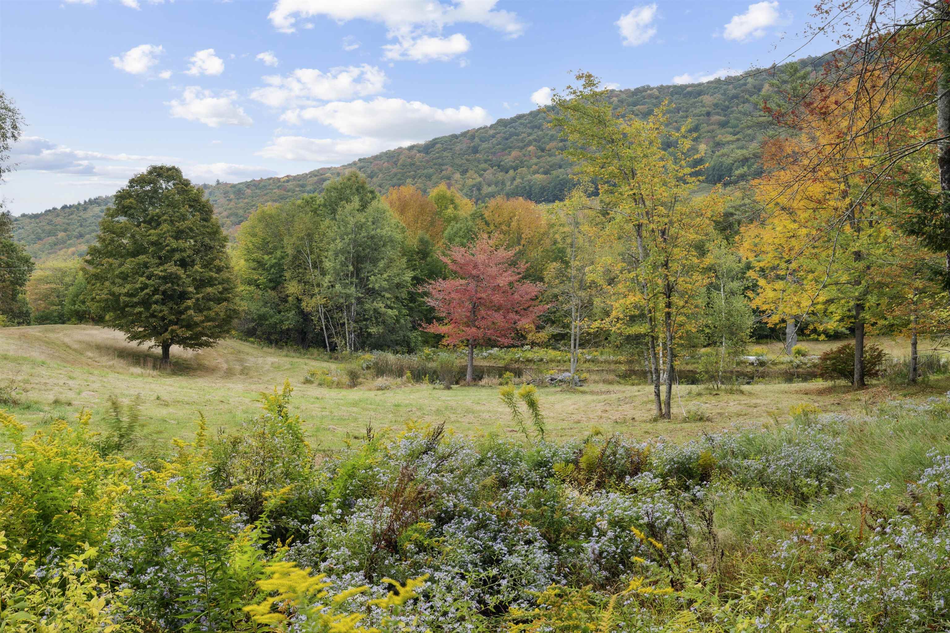
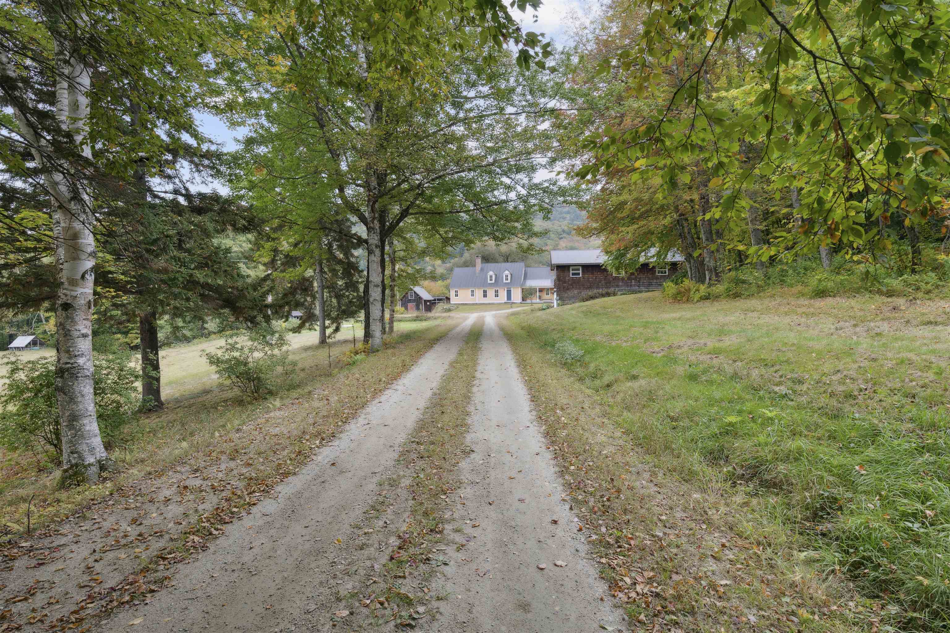
General Property Information
- Property Status:
- Active Under Contract
- Price:
- $1, 200, 000
- Assessed:
- $0
- Assessed Year:
- County:
- VT-Windsor
- Acres:
- 53.16
- Property Type:
- Single Family
- Year Built:
- 2008
- Agency/Brokerage:
- Dia Jenks
LandVest, Inc./New Hampshire - Bedrooms:
- 3
- Total Baths:
- 4
- Sq. Ft. (Total):
- 2941
- Tax Year:
- 2024
- Taxes:
- $15, 732
- Association Fees:
Chase Brook Farm is at the end of a quiet country road, offering complete privacy on 53 acres and yet just 10 miles from Okemo Ski Resort, fine dining, and shopping. The views are punctuated by bucolic vistas of the Green Mtns including Steadman Hill, the highest peak in Chester. At the center of this property is a 2, 941 s.f. farmhouse, built in 2008 and inspired by countless visits to Sturbridge Village. Thoughtfully designed to evoke the charm of a historic home, it features hand-planed boards, painted wide pine floors, wrought iron latches, and soapstone countertops while providing the comfort of modern amenities, including new mechanicals, updated wiring, and a large, dry basement. This property invites year-round enjoyment. In winter, sled down hills out back, or clear the pond for skating parties. Snowmobilers, skiers, and snowshoers will appreciate the room to roam and easy access to the VAST trail. After a day in the snow, warm up by one of the two cozy fireplaces or take a soak in the hot tub. In summer, enjoy a swim or cast a line in the stocked pond, or gather berries from the 80+ blueberry bushes and raspberry patch. The fall season brings apple picking and the land is suitable for livestock, offering versatility for a variety of uses. Chase Brook weaves in and out along the border to the East. Additional features include an attached 1-bay garage, a 3-bedroom caretaker’s house with a 3-bay garage, and fiber optic internet. Showings begin October 11.
Interior Features
- # Of Stories:
- 2
- Sq. Ft. (Total):
- 2941
- Sq. Ft. (Above Ground):
- 2941
- Sq. Ft. (Below Ground):
- 0
- Sq. Ft. Unfinished:
- 1649
- Rooms:
- 10
- Bedrooms:
- 3
- Baths:
- 4
- Interior Desc:
- Fireplaces - 2, Hot Tub, Kitchen/Dining, Kitchen/Family, Kitchen/Living, Living/Dining, Primary BR w/ BA, Natural Light, Natural Woodwork, Walk-in Pantry
- Appliances Included:
- Dishwasher, Microwave, Oven - Double, Refrigerator, Stove - Gas, Water Heater - Domestic, Vented Exhaust Fan
- Flooring:
- Wood
- Heating Cooling Fuel:
- Gas - LP/Bottle, Wood
- Water Heater:
- Basement Desc:
- Storage Space, Walkout, Interior Access, Exterior Access
Exterior Features
- Style of Residence:
- Cape
- House Color:
- Time Share:
- No
- Resort:
- Exterior Desc:
- Exterior Details:
- Deck, Garden Space, Guest House, Hot Tub, Natural Shade, Porch - Screened, Built in Gas Grill
- Amenities/Services:
- Land Desc.:
- Country Setting, Farm, Open, Orchards, Pond, Secluded, Stream, Walking Trails, Wooded
- Suitable Land Usage:
- Roof Desc.:
- Standing Seam
- Driveway Desc.:
- Gravel
- Foundation Desc.:
- Concrete
- Sewer Desc.:
- Septic
- Garage/Parking:
- Yes
- Garage Spaces:
- 3
- Road Frontage:
- 1791
Other Information
- List Date:
- 2024-10-07
- Last Updated:
- 2025-01-30 15:03:42




