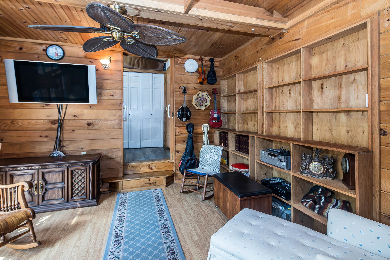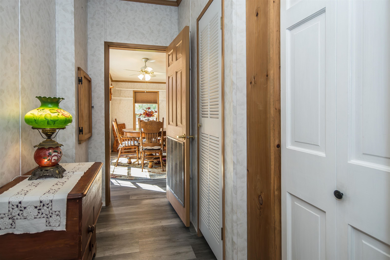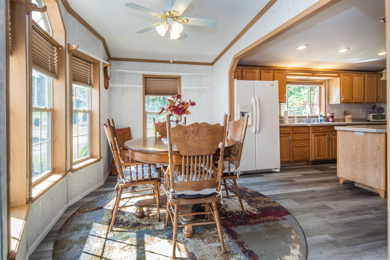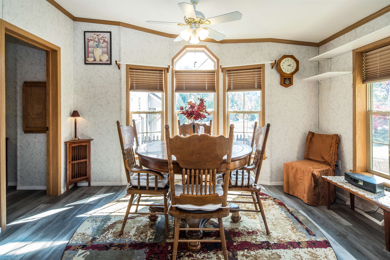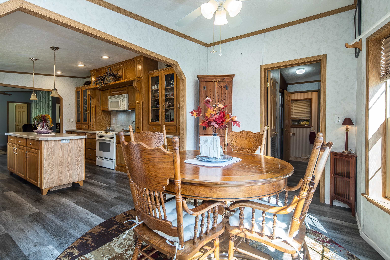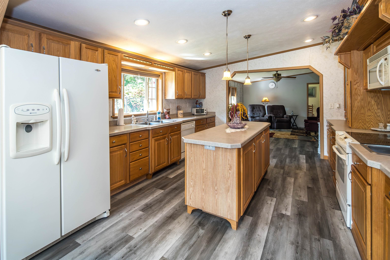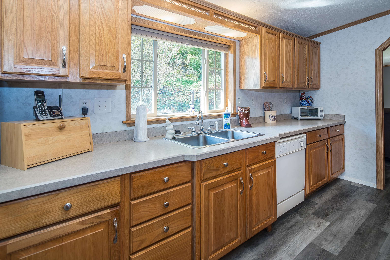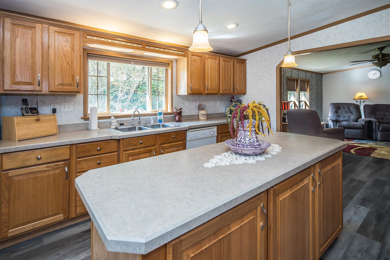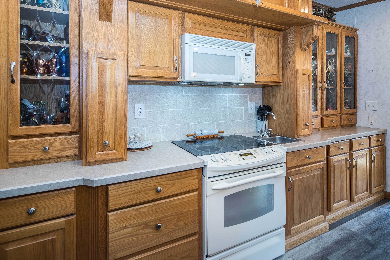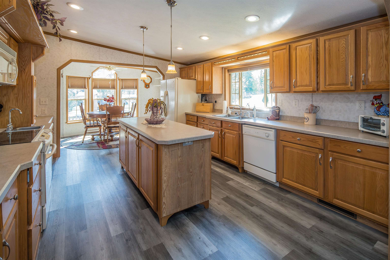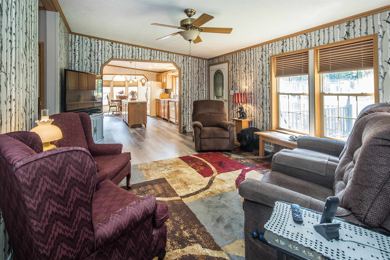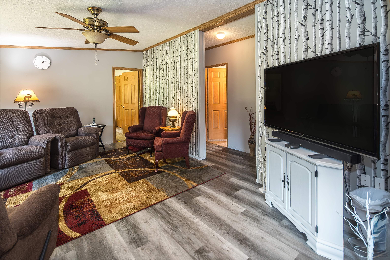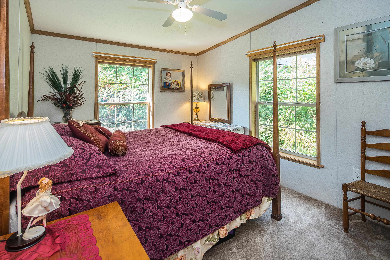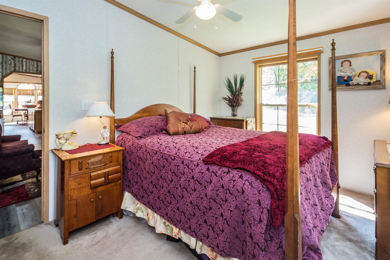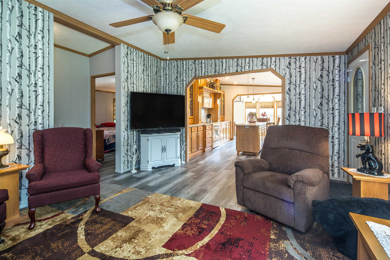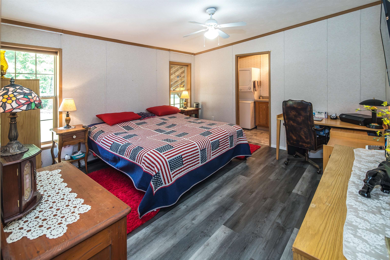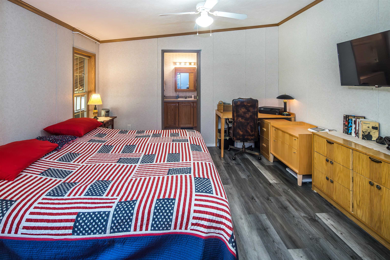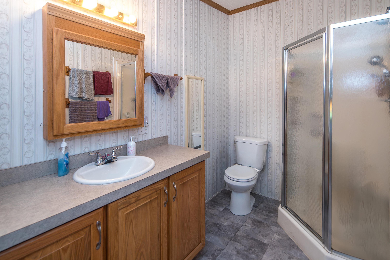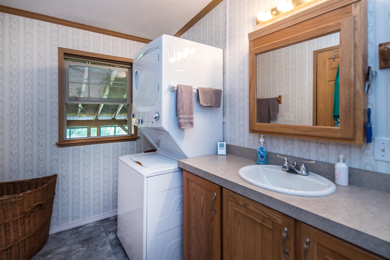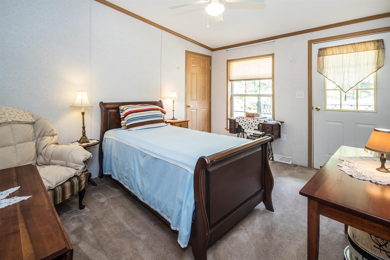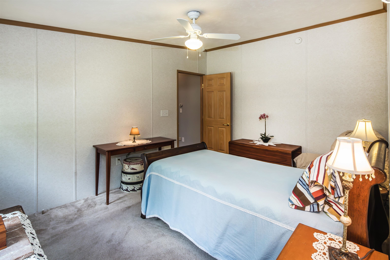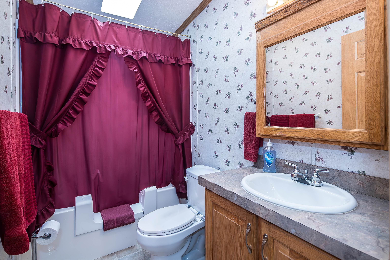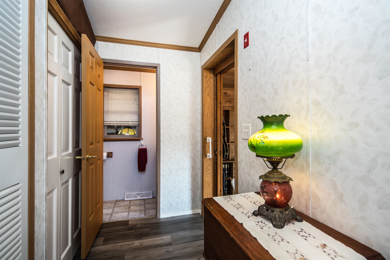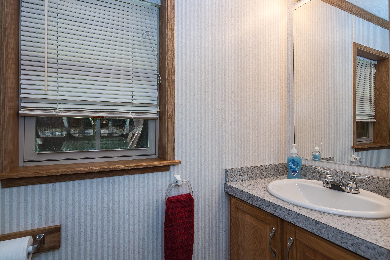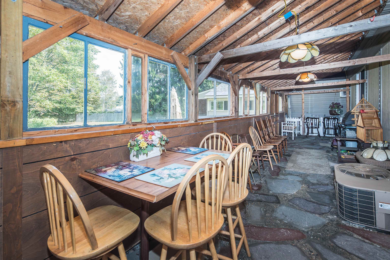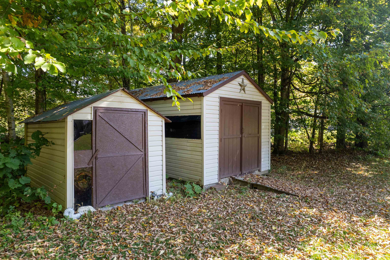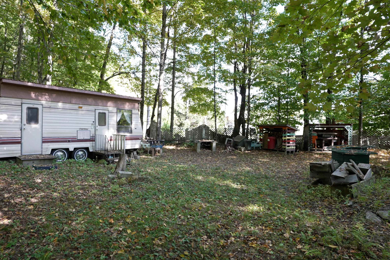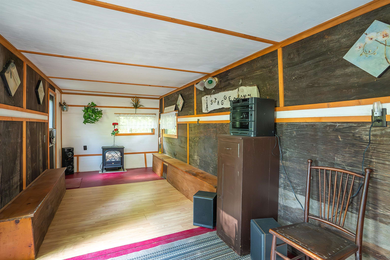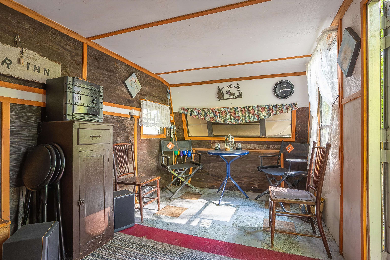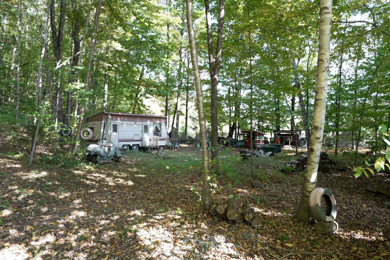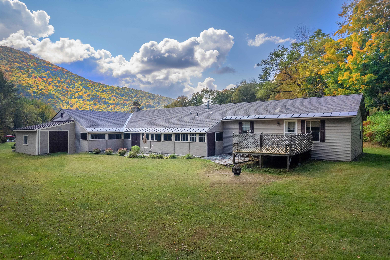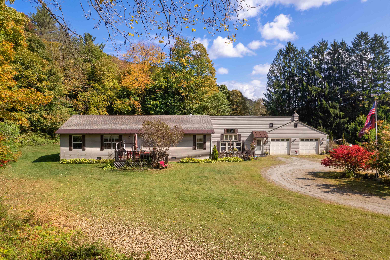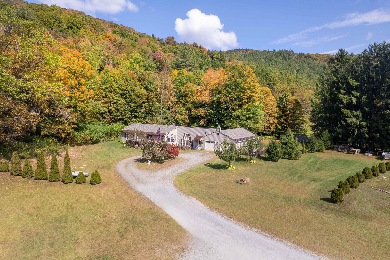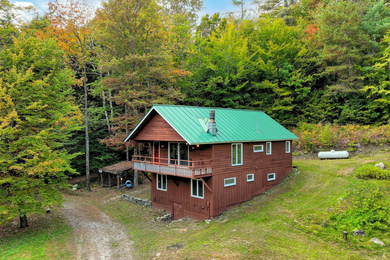1 of 43
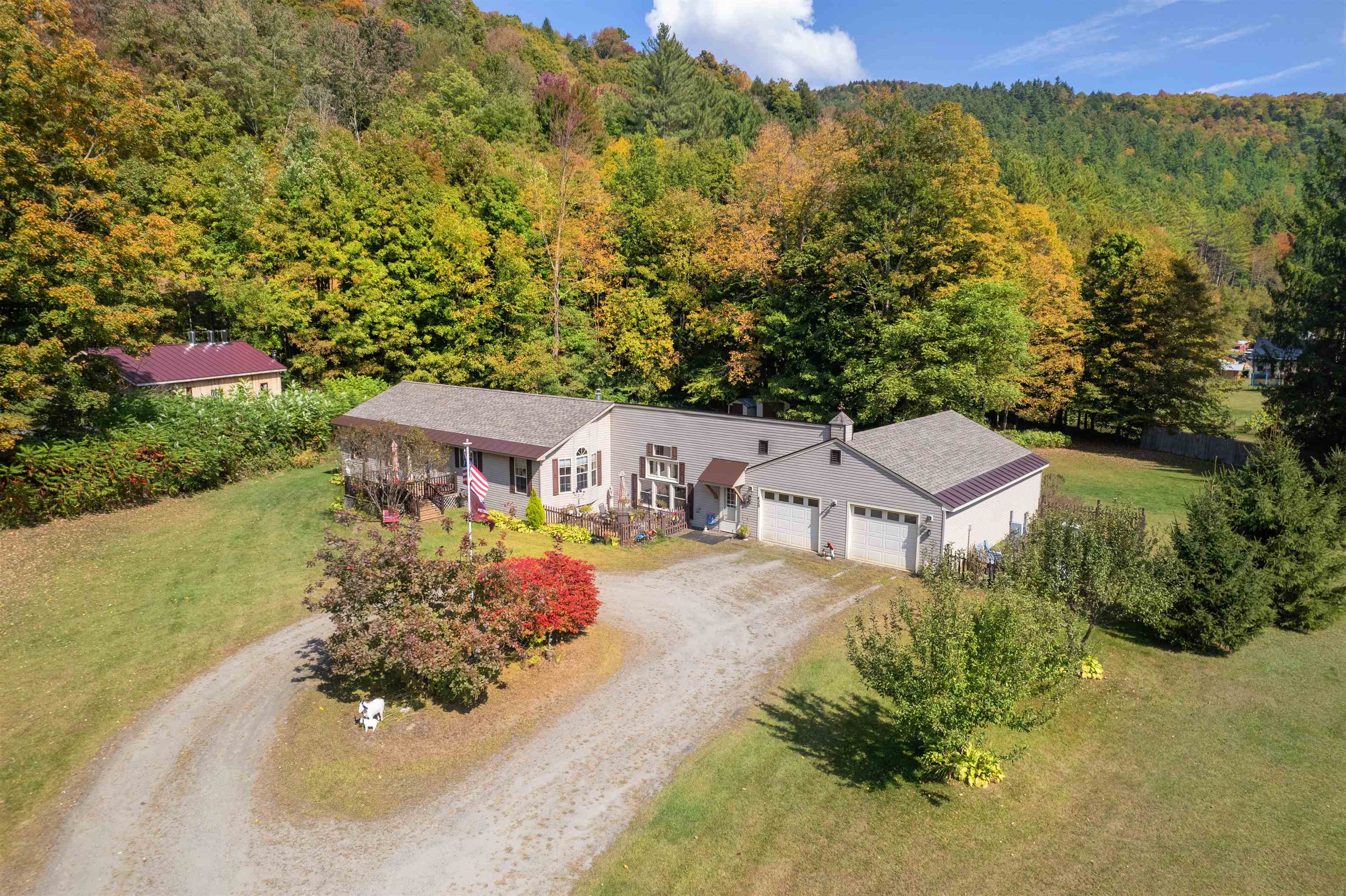
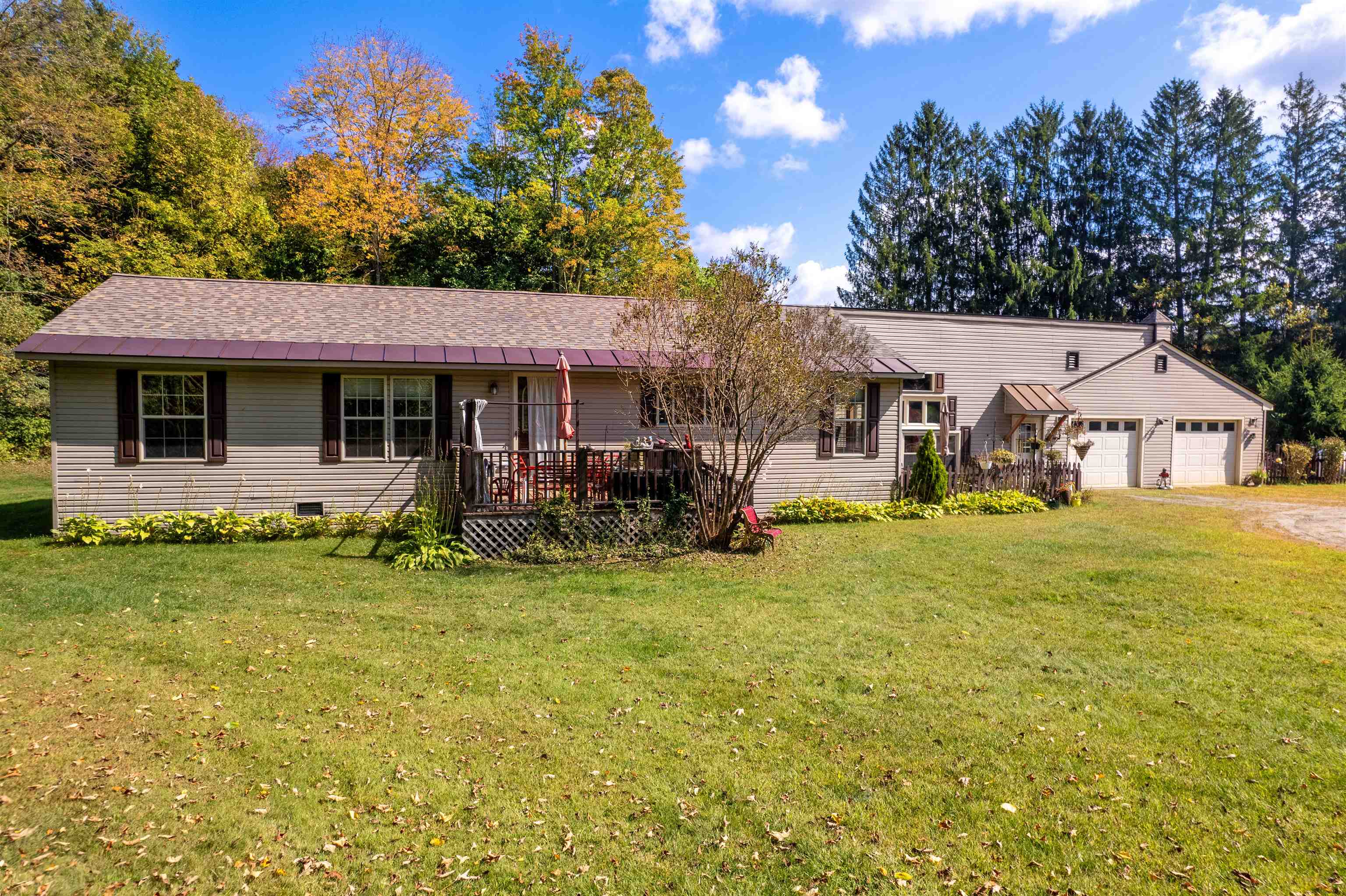



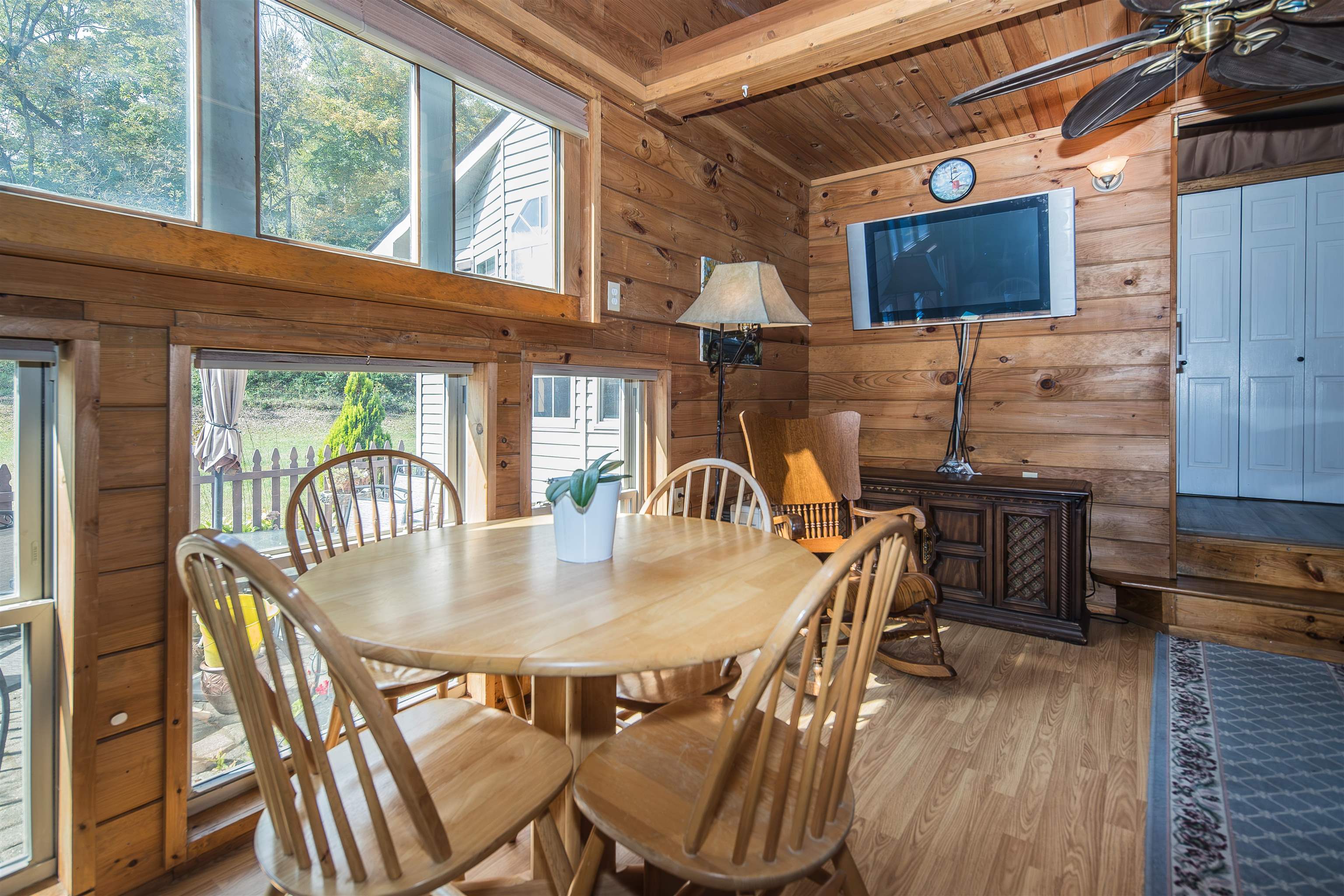
General Property Information
- Property Status:
- Active Under Contract
- Price:
- $349, 900
- Assessed:
- $0
- Assessed Year:
- County:
- VT-Windsor
- Acres:
- 1.10
- Property Type:
- Single Family
- Year Built:
- 2003
- Agency/Brokerage:
- Kyle Kershner
Killington Pico Realty - Bedrooms:
- 3
- Total Baths:
- 3
- Sq. Ft. (Total):
- 1792
- Tax Year:
- 2024
- Taxes:
- $3, 905
- Association Fees:
Just off scenic Route 100 on a sunny, level lot, this meticulously maintained home offers one-level living with an easy flowing floor plan, three bedrooms, including an expansive primary suite with walk-in shower and laundry, a sunny dining area overlooking the landscaped patio, and a well-designed kitchen with convenient center island, second prep sink, hardwood cabinets, updated countertops and abundant cabinet space. A full bathroom in the bedroom wing and a half bathroom in the front quarter ensure comfort for all your guests. The spacious family room with vaulted ceilings and rustic pine paneling, is an ideal place for entertaining and doubles as a mudroom, connecting the two-car garage to the main house. New luxury vinyl plank flooring graces the main living areas, gently vaulted ceilings create a vibrant and airy atmosphere and central air conditioning keeps this charming home comfortable all year long, while the backup generator ensures you'll never be without power. A multitude of additional spaces expand the living area and add functionality, including a heated workshop, storage room, attached garden shed, enclosed porch, sunny front deck and patio, private back deck and two storage sheds. For fun and relaxation, stroll out to the wooded camping grove where you can sing around the campfire, toast marshmallows, share stories and create lasting memories. Don't miss your opportunity to make this move-in ready home yours, call today.
Interior Features
- # Of Stories:
- 1
- Sq. Ft. (Total):
- 1792
- Sq. Ft. (Above Ground):
- 1792
- Sq. Ft. (Below Ground):
- 0
- Sq. Ft. Unfinished:
- 0
- Rooms:
- 8
- Bedrooms:
- 3
- Baths:
- 3
- Interior Desc:
- Central Vacuum, Ceiling Fan, Dining Area, Kitchen Island, Primary BR w/ BA, Vaulted Ceiling, Walk-in Closet, Laundry - 1st Floor
- Appliances Included:
- Dishwasher, Disposal, Dryer, Microwave, Range - Electric, Refrigerator, Washer
- Flooring:
- Laminate, Vinyl, Vinyl Plank
- Heating Cooling Fuel:
- Kerosene
- Water Heater:
- Basement Desc:
Exterior Features
- Style of Residence:
- Manuf/Mobile, Ranch
- House Color:
- Brown
- Time Share:
- No
- Resort:
- Exterior Desc:
- Exterior Details:
- Deck, Garden Space, Outbuilding, Porch - Enclosed, Shed
- Amenities/Services:
- Land Desc.:
- Landscaped, Level, Mountain View
- Suitable Land Usage:
- Roof Desc.:
- Shingle - Architectural
- Driveway Desc.:
- Gravel
- Foundation Desc.:
- Slab - Concrete
- Sewer Desc.:
- Private, Septic
- Garage/Parking:
- Yes
- Garage Spaces:
- 2
- Road Frontage:
- 0
Other Information
- List Date:
- 2024-10-06
- Last Updated:
- 2024-10-20 16:43:19


