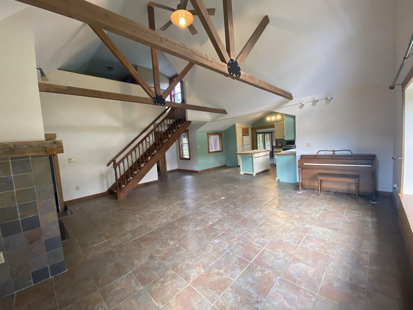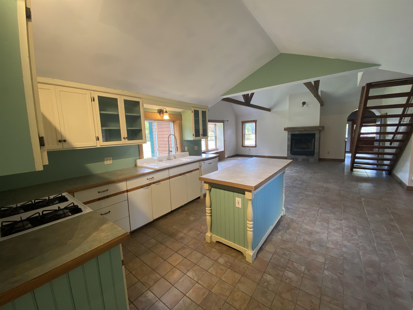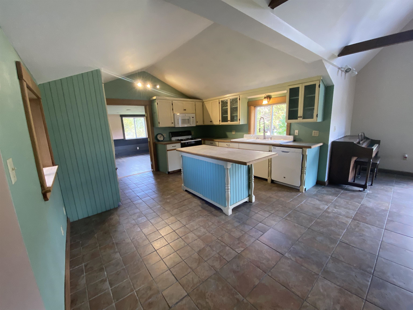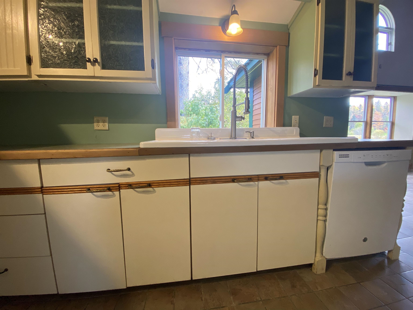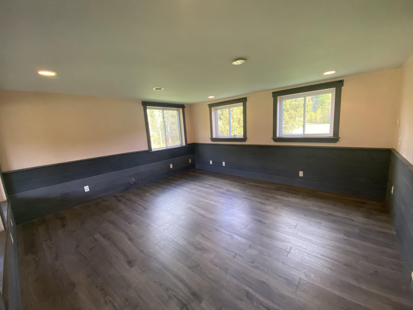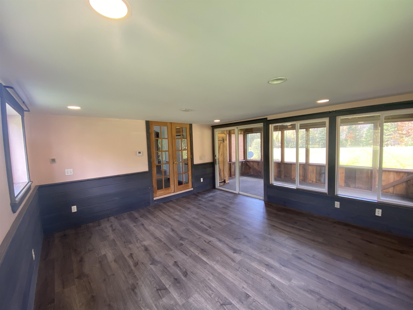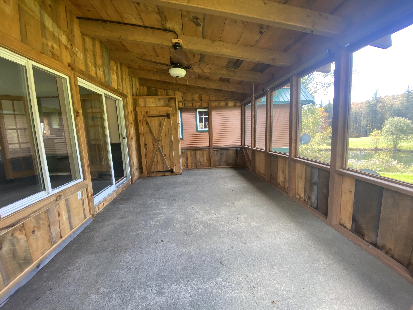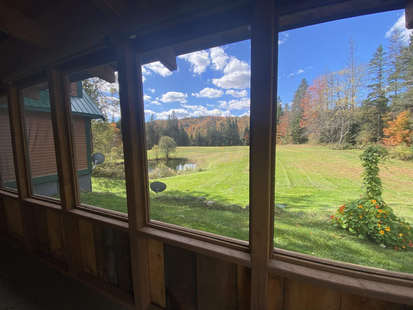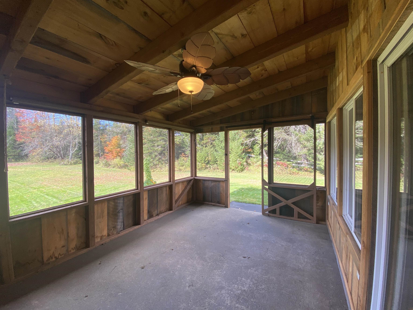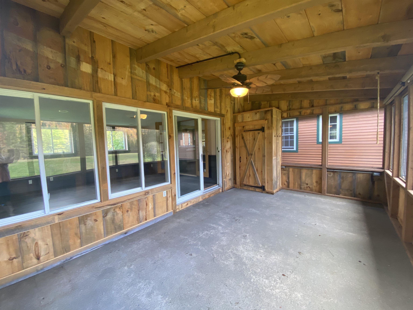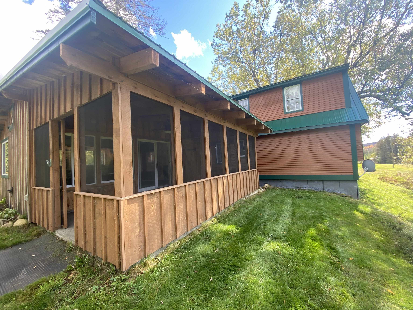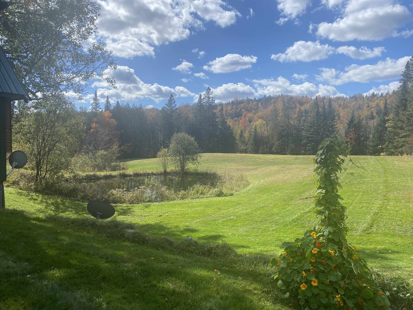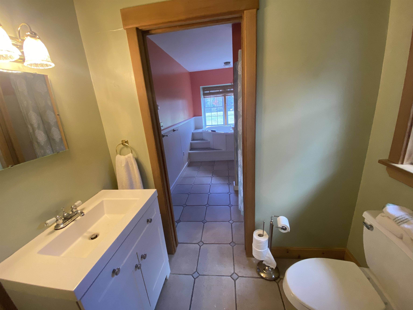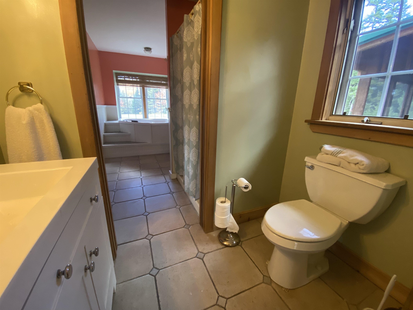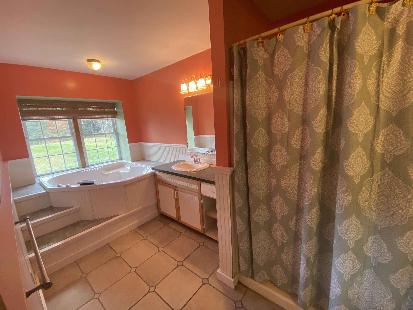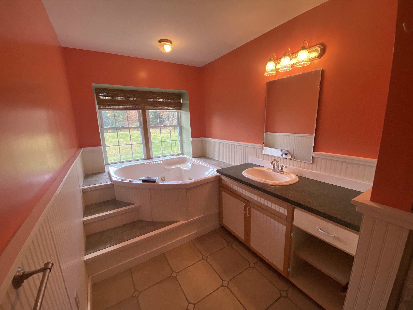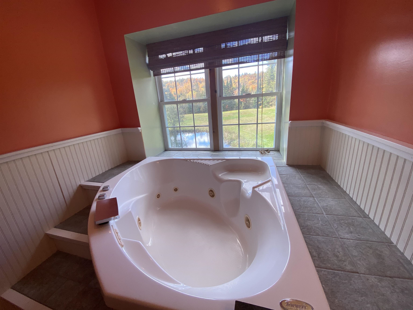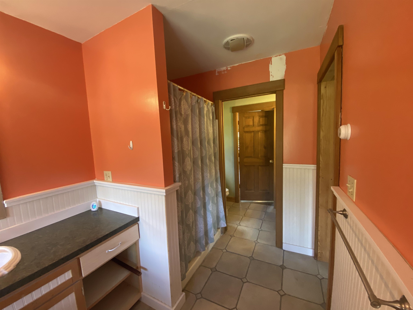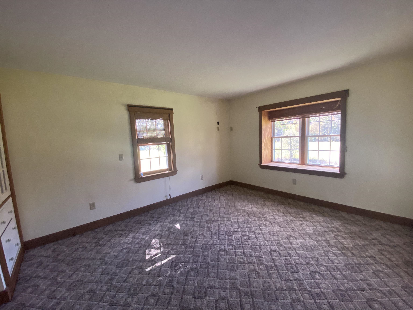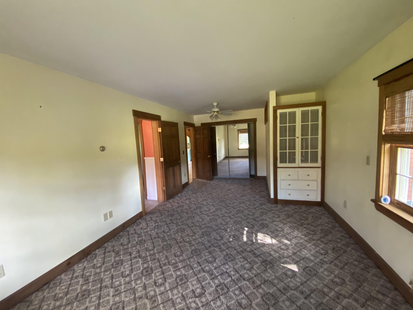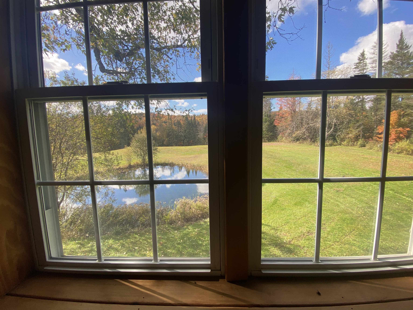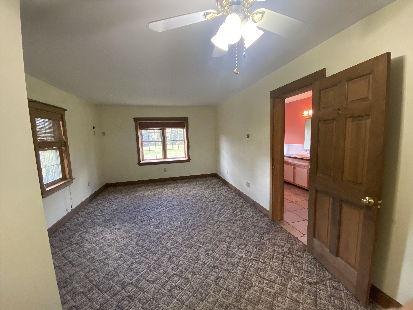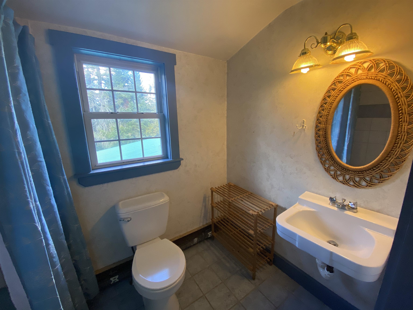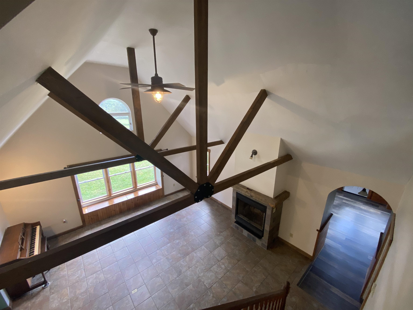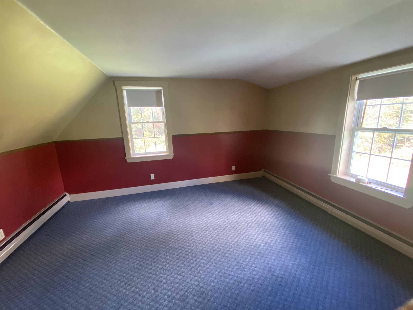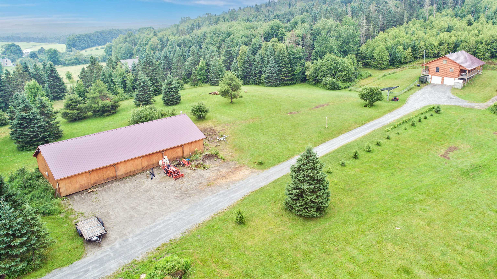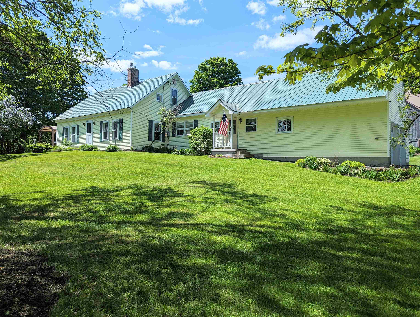1 of 32
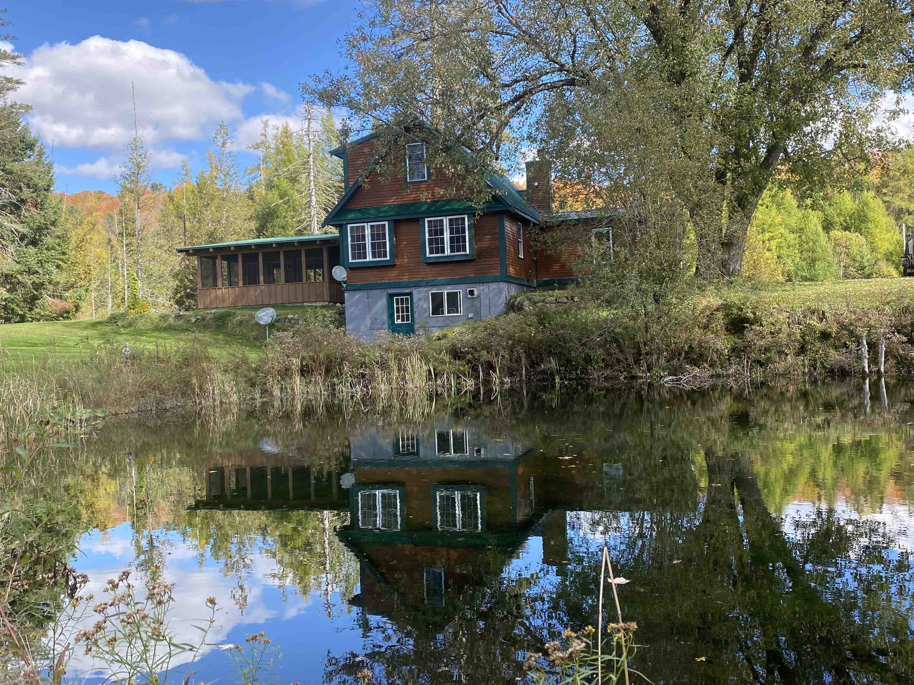
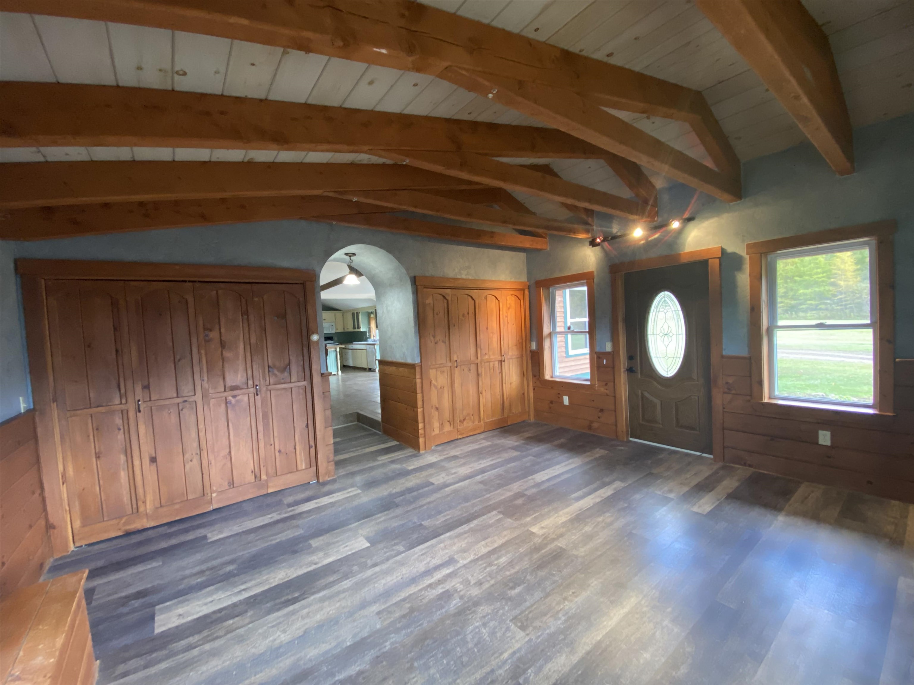
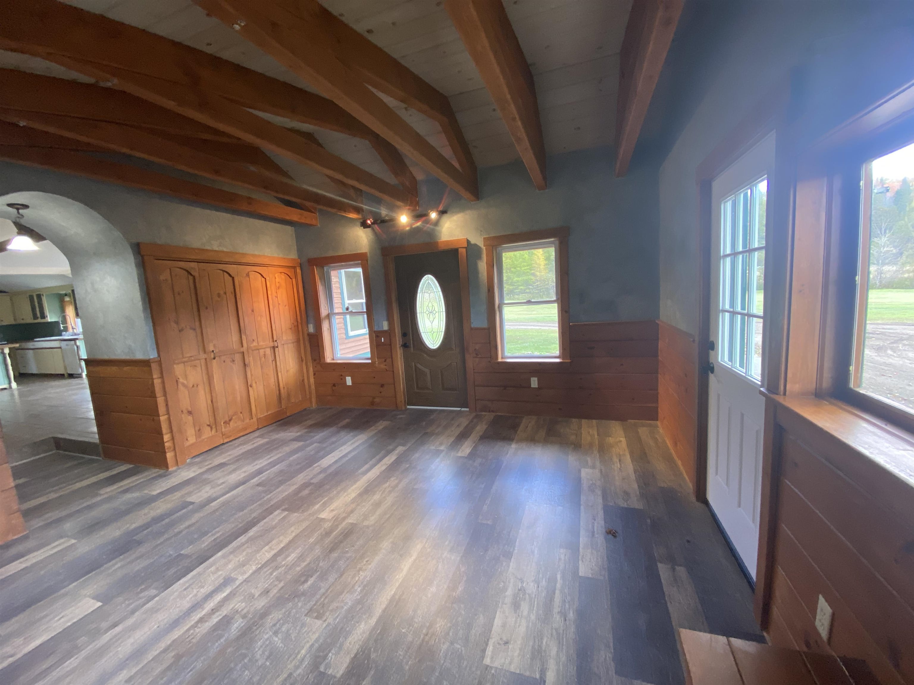
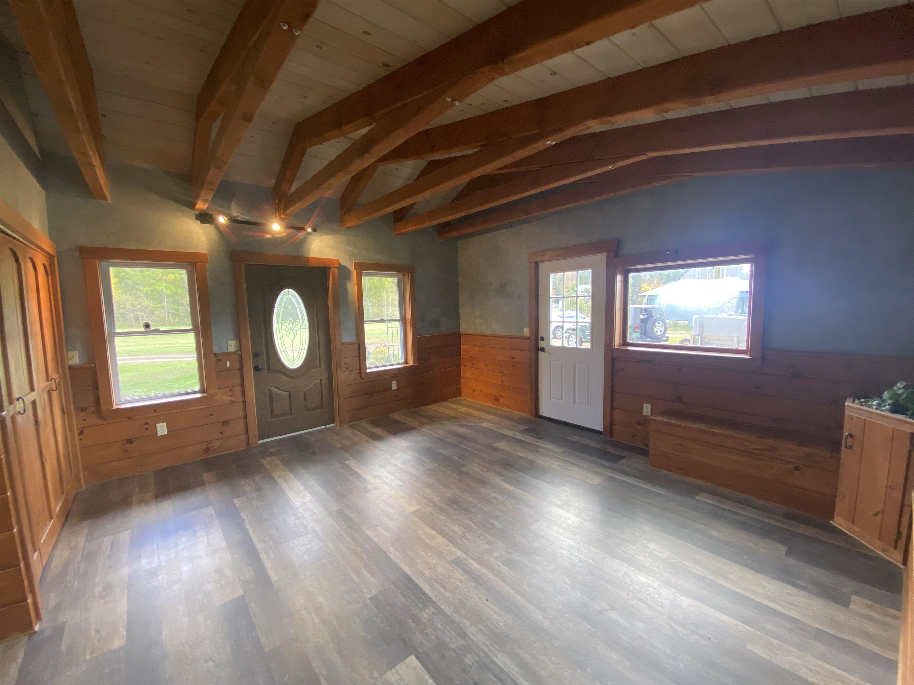
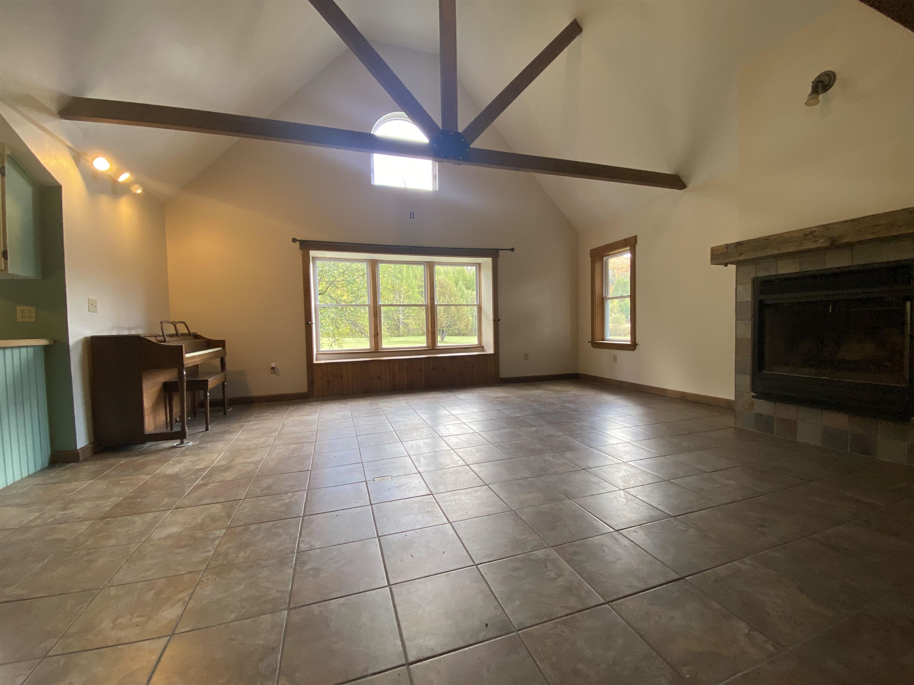
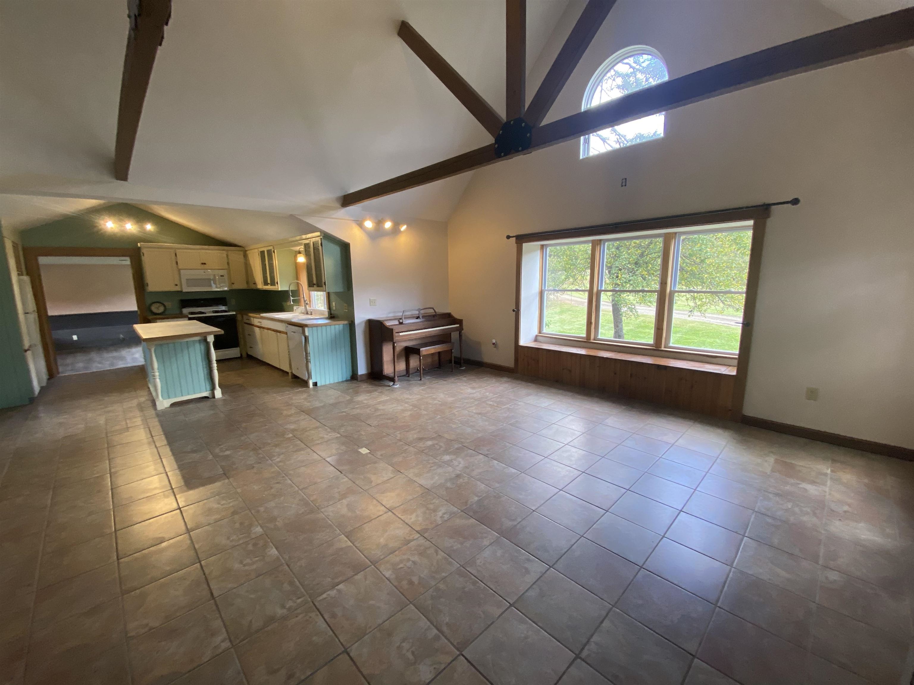
General Property Information
- Property Status:
- Active
- Price:
- $450, 000
- Assessed:
- $0
- Assessed Year:
- County:
- VT-Caledonia
- Acres:
- 9.20
- Property Type:
- Single Family
- Year Built:
- 1999
- Agency/Brokerage:
- Flex Realty Group
Flex Realty - Bedrooms:
- 2
- Total Baths:
- 2
- Sq. Ft. (Total):
- 2030
- Tax Year:
- Taxes:
- $0
- Association Fees:
Nestled on 10 acres of tranquil Vermont countryside, this charming 2-bedroom, 2-bath home offers a harmonious blend of modern comfort and rustic elegance. Inside, you'll be greeted by an inviting open-concept design featuring a wood-burning fireplace, cathedral ceilings with exposed beams, and a warm, airy ambiance. The sunken dining room, with access to a screened porch, provides the perfect spot to savor the serene views of your private pond and expansive backyard. The thoughtfully designed first-floor bathroom offers a unique layout, with a pocket door separating the vanity and toilet from the soaking tub and shower, ideal for guests. The primary bedroom enjoys direct access to this bathroom for ultimate convenience. Upstairs, a cozy loft awaits—perfect for a reading nook—alongside a second bedroom and full bath. Practical touches like a large mudroom with built-in storage make this home ready for all of Vermont’s seasons. Outside, the property boasts a 3-bay garage with a finished office space and an attached barn offering ample storage or potential for horses. For outdoor enthusiasts, this home is ideally situated just 5 miles from Burke Mountain and Kingdom Trails, with direct access to the VAST trail system and only 2 miles from Lake Willoughby. Whether you’re seeking adventure or a peaceful retreat, this property is your gateway to the best of Vermont living.
Interior Features
- # Of Stories:
- 1.5
- Sq. Ft. (Total):
- 2030
- Sq. Ft. (Above Ground):
- 2030
- Sq. Ft. (Below Ground):
- 0
- Sq. Ft. Unfinished:
- 1232
- Rooms:
- 7
- Bedrooms:
- 2
- Baths:
- 2
- Interior Desc:
- Cathedral Ceiling, Ceiling Fan, Dining Area, Fireplace - Wood, Kitchen Island, Natural Light, Whirlpool Tub, Laundry - Basement
- Appliances Included:
- Dishwasher, Dryer, Microwave, Refrigerator, Washer, Stove - Gas, Water Heater - Off Boiler
- Flooring:
- Carpet, Ceramic Tile, Vinyl Plank
- Heating Cooling Fuel:
- Oil
- Water Heater:
- Basement Desc:
- Concrete, Daylight, Stairs - Interior, Storage Space, Unfinished, Walkout, Interior Access, Exterior Access
Exterior Features
- Style of Residence:
- Cape
- House Color:
- Time Share:
- No
- Resort:
- Exterior Desc:
- Exterior Details:
- Barn, Garden Space, Natural Shade, Porch - Screened
- Amenities/Services:
- Land Desc.:
- Agricultural, Country Setting, Field/Pasture, Hilly, Landscaped, Level, Mountain View, Pond, Trail/Near Trail, Wooded
- Suitable Land Usage:
- Roof Desc.:
- Metal
- Driveway Desc.:
- Circular, Gravel
- Foundation Desc.:
- Concrete
- Sewer Desc.:
- 500 Gallon
- Garage/Parking:
- Yes
- Garage Spaces:
- 3
- Road Frontage:
- 310
Other Information
- List Date:
- 2024-10-05
- Last Updated:
- 2025-02-02 21:03:14


