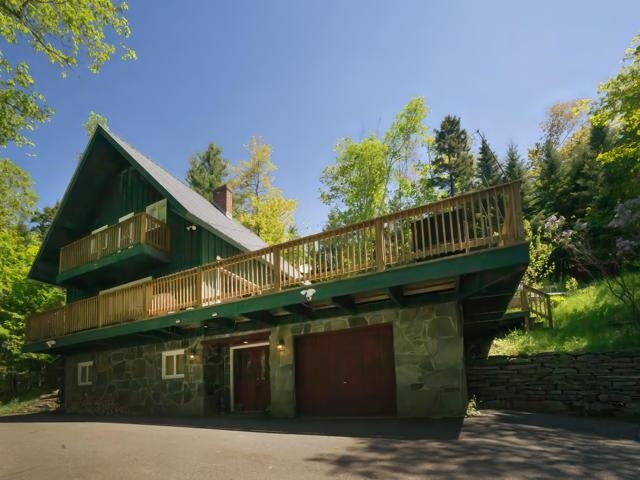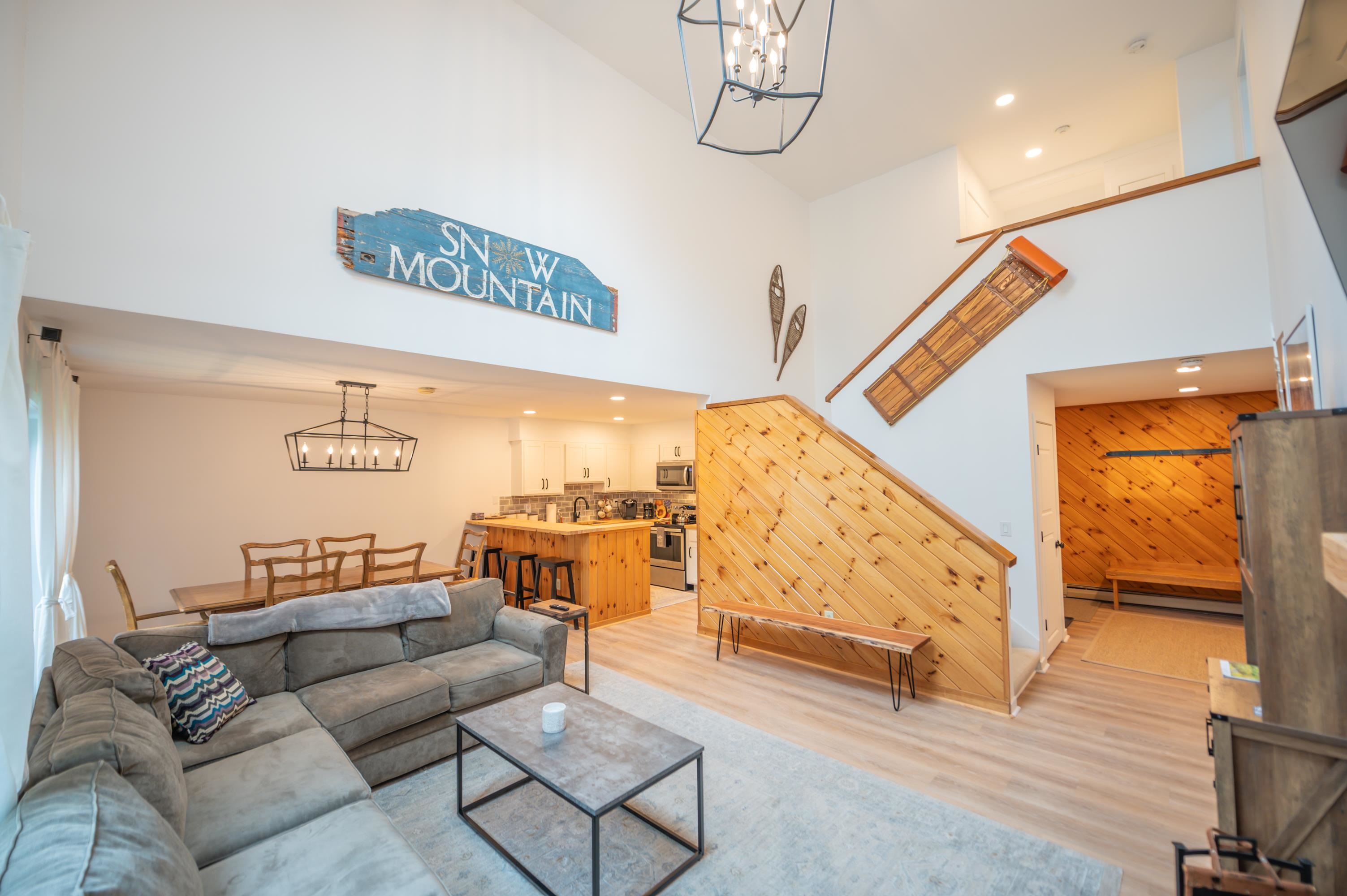1 of 9






General Property Information
- Property Status:
- Active Under Contract
- Price:
- $349, 000
- Assessed:
- $0
- Assessed Year:
- County:
- VT-Windham
- Acres:
- 1.00
- Property Type:
- Single Family
- Year Built:
- 1988
- Agency/Brokerage:
- Donald Koelsch
Deerfield Valley Real Estate - Bedrooms:
- 5
- Total Baths:
- 3
- Sq. Ft. (Total):
- 2704
- Tax Year:
- 2024
- Taxes:
- $7, 925
- Association Fees:
Just minutes from Mount Snow, this home offers convenience & privacy. Nestled on a 1-acre lot, this 2, 453 sq. ft. home provides the ideal setting for year-round living or a vacation retreat, with the Deerfield River running along the back of the property. This spacious 4-bedroom, 3-bathroom home features a bright & open layout, perfect for entertaining family & friends. The large living room is highlighted by a cozy wood stove, creating a warm, inviting space to relax after a day on the slopes or exploring the local hiking trails. Upstairs, you'll find a primary suite with vaulted ceilings, a walk-in closet, & an en-suite bath with a soaking tub. Two additional bedrooms & a guest bath complete the upper level. A fourth bedroom and another bath on the main floor, provides convenient guest accommodations. The home also boasts a sauna, perfect for unwinding after outdoor adventures. Outside, the large, level yard provides privacy & a great space for entertaining or relaxing. The rear deck is ideal for outdoor dining. The home also has a 1-car garage & a covered front porch. While this home needs some sprucing up, it offers a fantastic opportunity for those looking to add value with some TLC. The passive solar design helps keep heating costs low, making this home as practical as it is charming. The Moover is just a short walk away, offering convenient access to Mount Snow or the charming village of Wilmington for dining & shopping
Interior Features
- # Of Stories:
- 2.5
- Sq. Ft. (Total):
- 2704
- Sq. Ft. (Above Ground):
- 2704
- Sq. Ft. (Below Ground):
- 0
- Sq. Ft. Unfinished:
- 1394
- Rooms:
- 8
- Bedrooms:
- 5
- Baths:
- 3
- Interior Desc:
- Appliances Included:
- Flooring:
- Heating Cooling Fuel:
- Gas - LP/Bottle
- Water Heater:
- Basement Desc:
- Full, Unfinished
Exterior Features
- Style of Residence:
- Contemporary
- House Color:
- Time Share:
- No
- Resort:
- Exterior Desc:
- Exterior Details:
- Amenities/Services:
- Land Desc.:
- Level, Stream
- Suitable Land Usage:
- Roof Desc.:
- Metal
- Driveway Desc.:
- Gravel
- Foundation Desc.:
- Concrete
- Sewer Desc.:
- Public
- Garage/Parking:
- Yes
- Garage Spaces:
- 1
- Road Frontage:
- 0
Other Information
- List Date:
- 2024-10-04
- Last Updated:
- 2024-10-08 15:06:08










