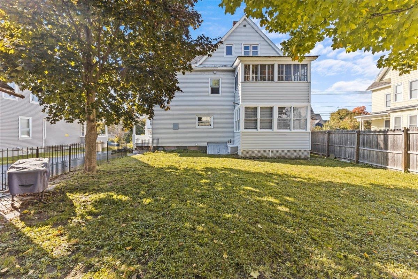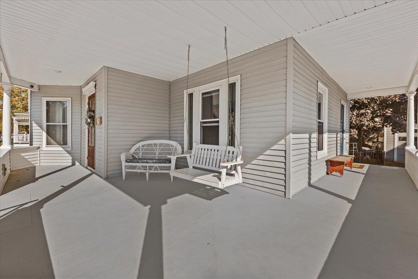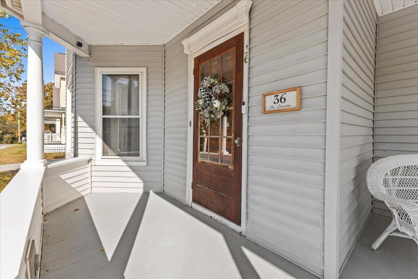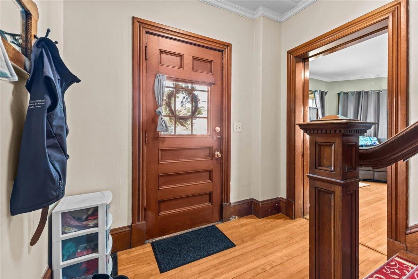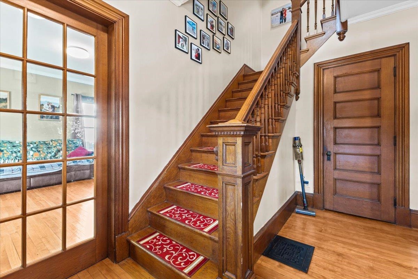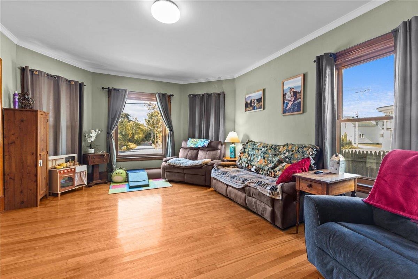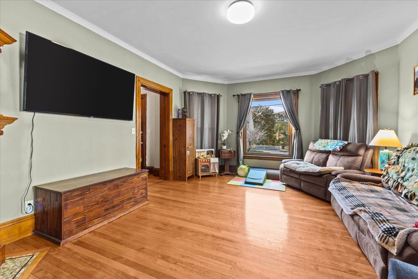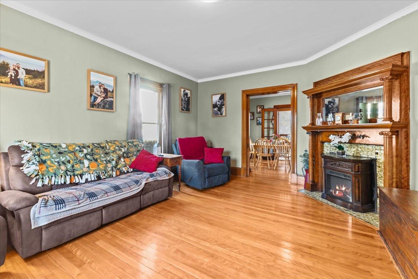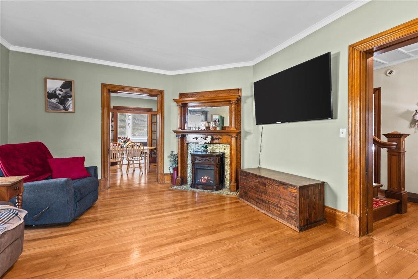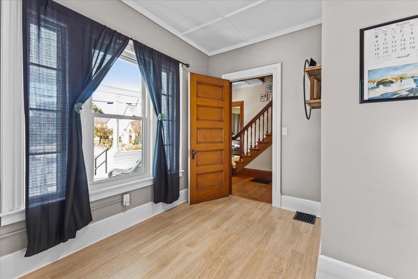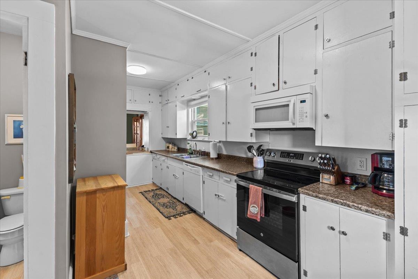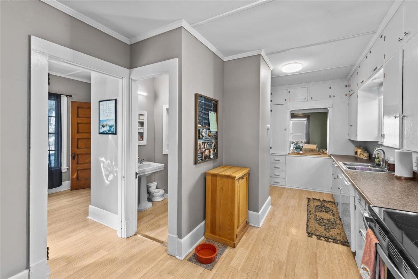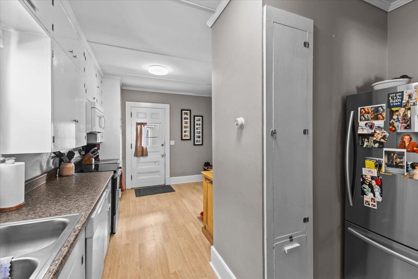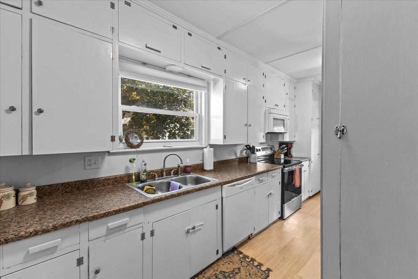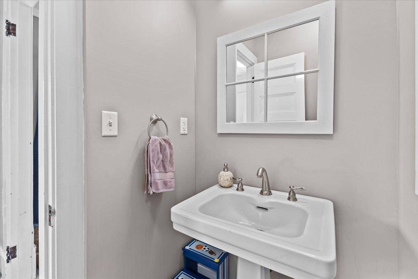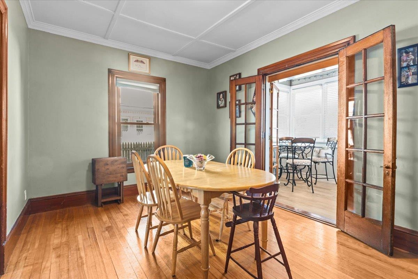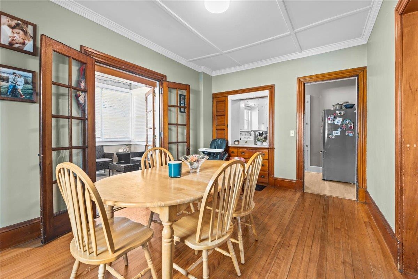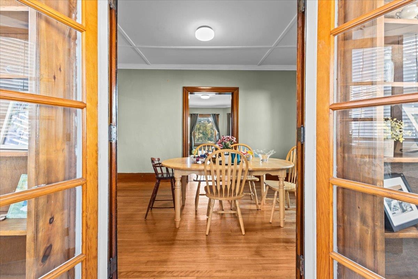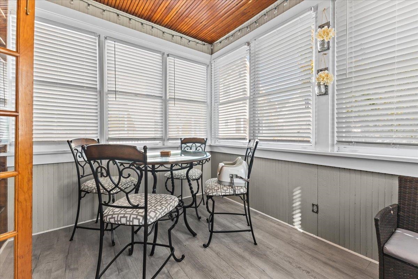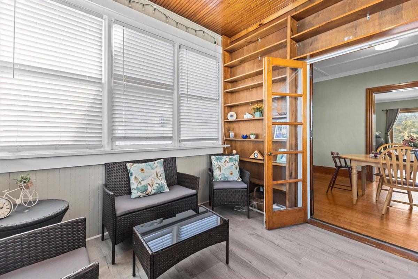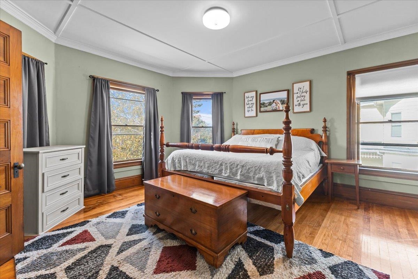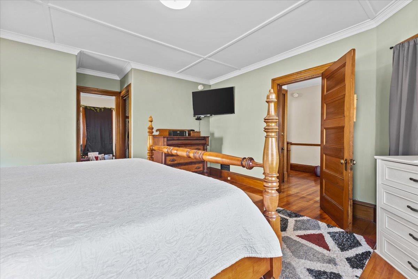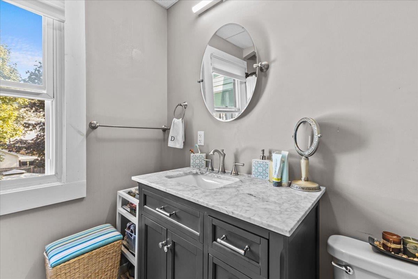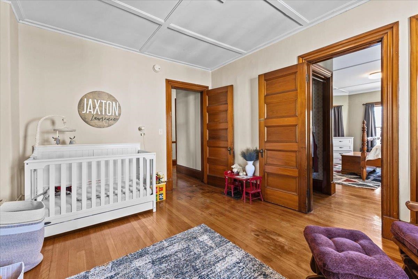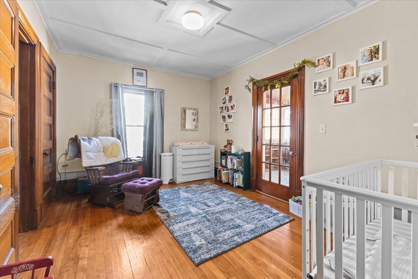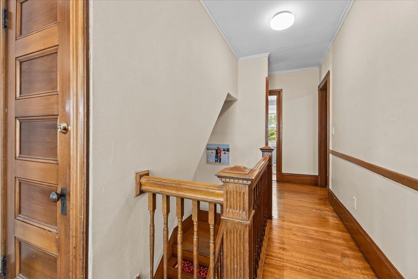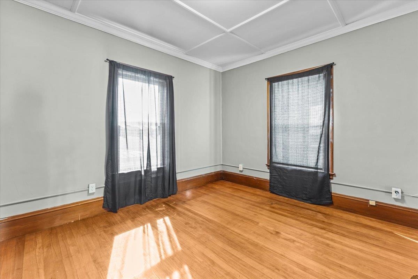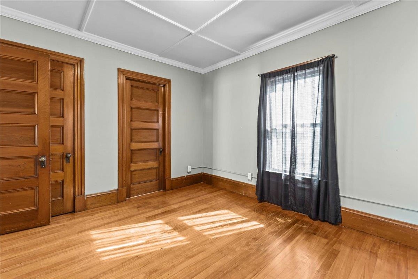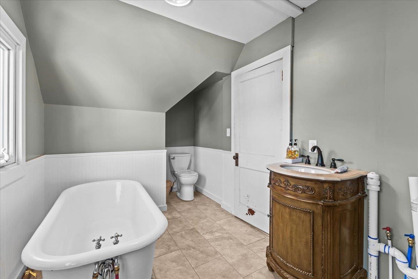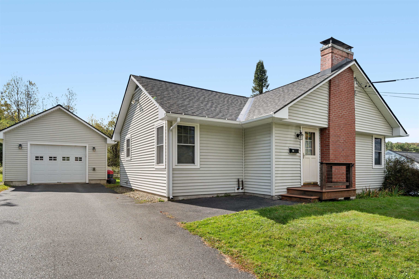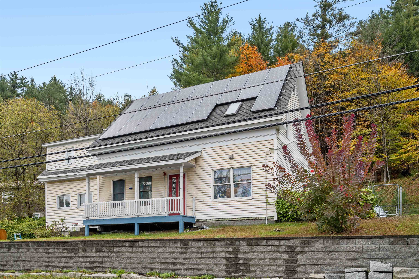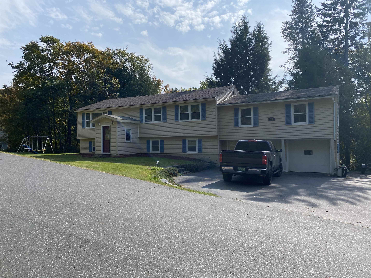1 of 36
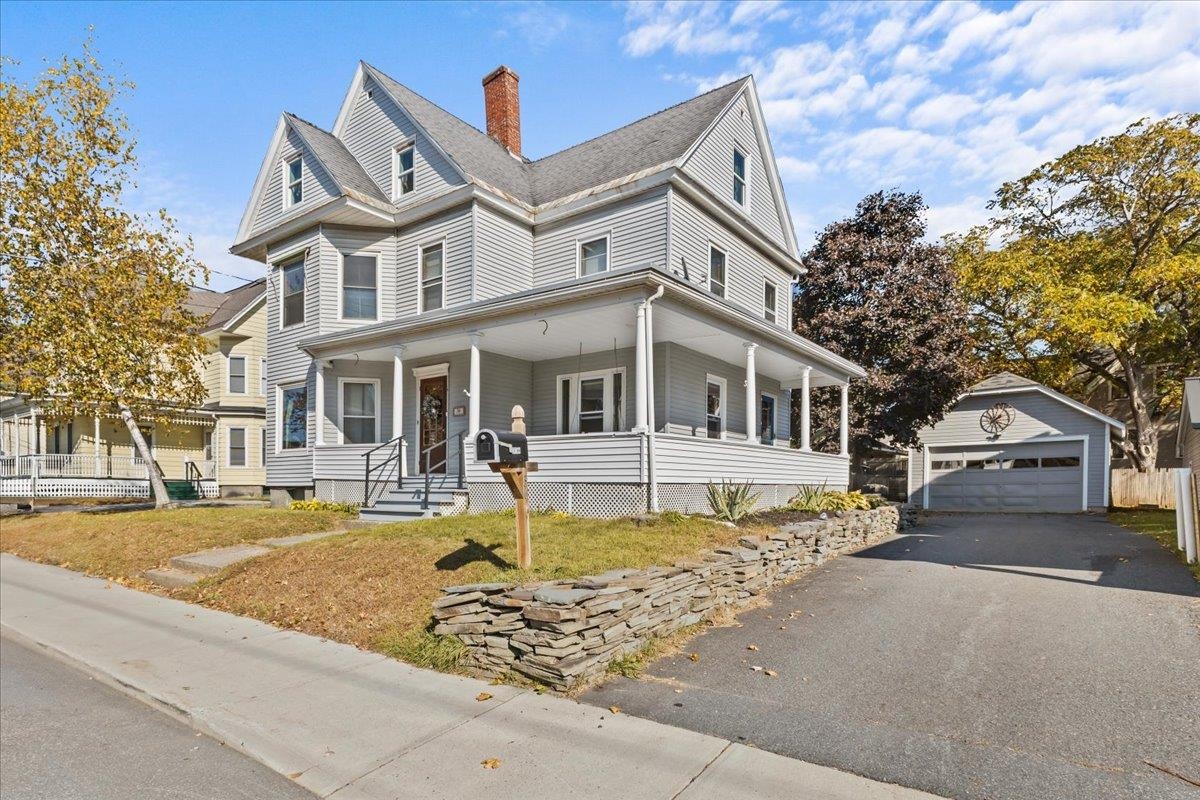
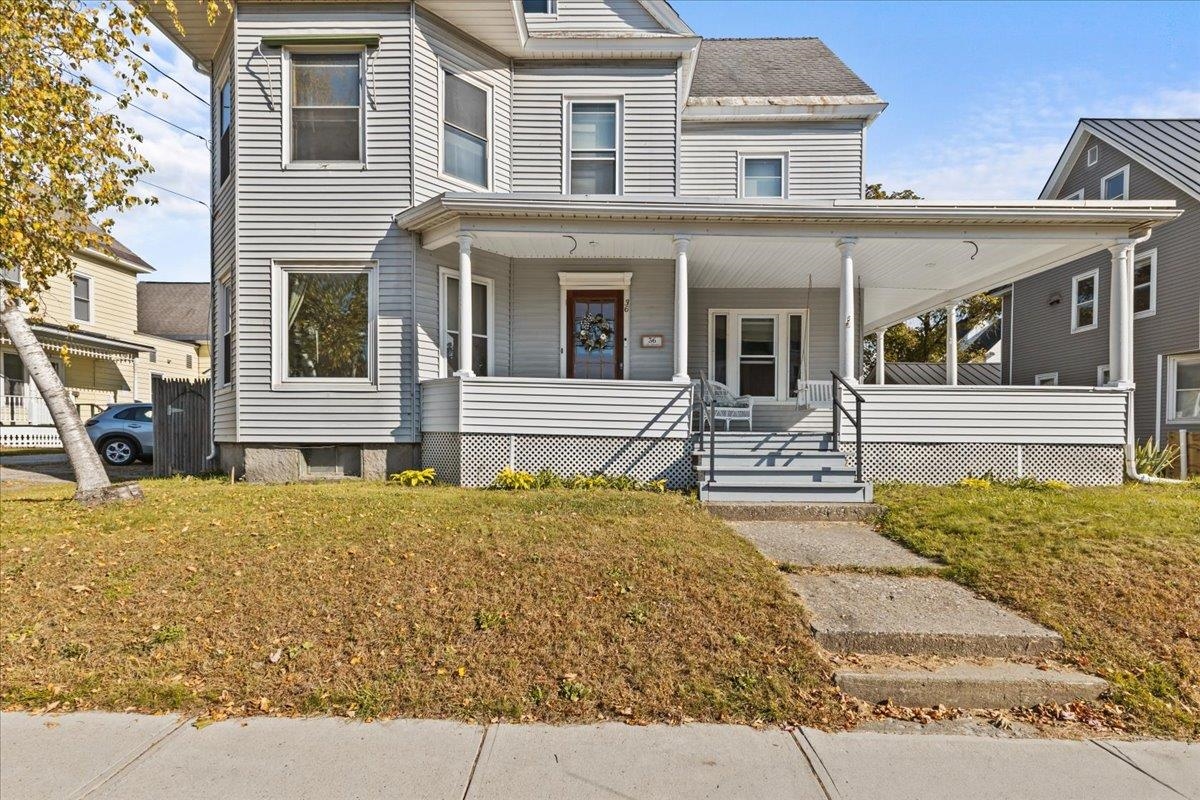




General Property Information
- Property Status:
- Active
- Price:
- $330, 000
- Assessed:
- $0
- Assessed Year:
- County:
- VT-Washington
- Acres:
- 0.18
- Property Type:
- Single Family
- Year Built:
- 1920
- Agency/Brokerage:
- Darcy Handy
RE/MAX North Professionals - Bedrooms:
- 3
- Total Baths:
- 3
- Sq. Ft. (Total):
- 2397
- Tax Year:
- 2024
- Taxes:
- $5, 252
- Association Fees:
Step into the charm of this beautifully updated 1900 Victorian home, nestled on an oversized city lot. The spacious detached garage and large driveway provide ample parking, while the partially finished basement invites endless possibilities for customization. The three spacious bedrooms are all located on the second floor along with a full bathroom. The primary suite is a true sanctuary, boasting high ceilings that amplify the feeling of space and grandeur, while large windows bathe the room in natural light. The original woodwork, beautifully preserved, adds a touch of historic charm, creating a warm and inviting ambiance. This space is perfect for unwinding after a long day, offering both luxury and comfort. Updated throughout, the home's layout provides room to breathe and grow, with a lovely three-season porch that overlooks the expansive backyard—perfect for enjoying your morning coffee or relaxing with a book in the fresh air. Enjoy the convenience of the finished attic space, complete with a full bathroom, and two additional bonus rooms ideal for a private suite or a home office. Conveniently located close to city amenities, including shopping, dining, the hospital, and easy access to Interstate 89, this home offers the best of both worlds: a serene residential setting with all the essentials just minutes away. With so much to offer, this Victorian treasure is ready to welcome its next chapter. CUFSH - identified Back on market due to buyer finacing issues.
Interior Features
- # Of Stories:
- 3
- Sq. Ft. (Total):
- 2397
- Sq. Ft. (Above Ground):
- 2397
- Sq. Ft. (Below Ground):
- 0
- Sq. Ft. Unfinished:
- 980
- Rooms:
- 9
- Bedrooms:
- 3
- Baths:
- 3
- Interior Desc:
- Dining Area, Fireplaces - 1, Natural Light, Natural Woodwork, Walk-in Closet, Laundry - Basement, Attic - Walkup
- Appliances Included:
- Dishwasher, Dryer, Microwave, Refrigerator, Washer, Stove - Electric
- Flooring:
- Carpet, Other, Wood
- Heating Cooling Fuel:
- Oil
- Water Heater:
- Basement Desc:
- Concrete Floor, Full, Stairs - Interior, Interior Access
Exterior Features
- Style of Residence:
- Victorian
- House Color:
- White
- Time Share:
- No
- Resort:
- Exterior Desc:
- Exterior Details:
- Fence - Full, Natural Shade, Porch - Covered, Porch - Enclosed, Porch - Screened
- Amenities/Services:
- Land Desc.:
- City Lot, Level, Sidewalks
- Suitable Land Usage:
- Roof Desc.:
- Shingle - Asphalt
- Driveway Desc.:
- Paved
- Foundation Desc.:
- Concrete
- Sewer Desc.:
- Public
- Garage/Parking:
- Yes
- Garage Spaces:
- 2
- Road Frontage:
- 0
Other Information
- List Date:
- 2024-10-05
- Last Updated:
- 2024-10-30 16:21:56


