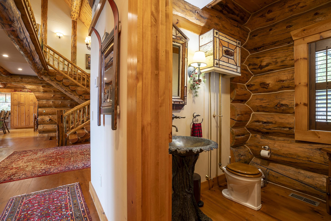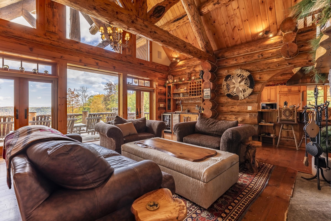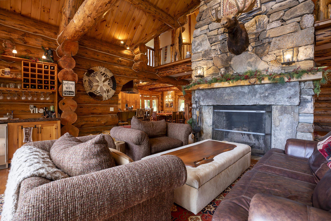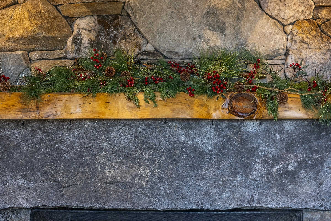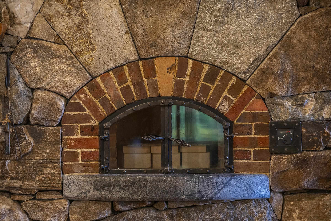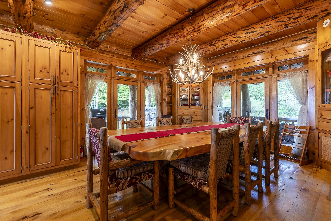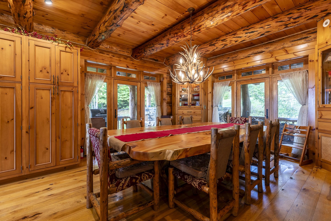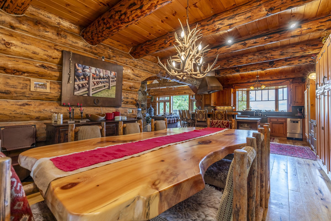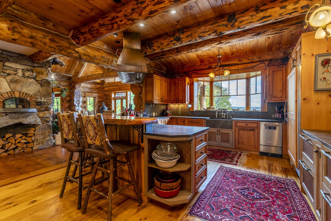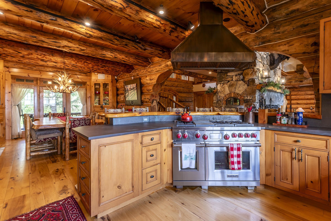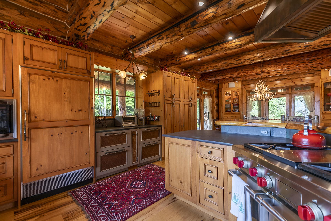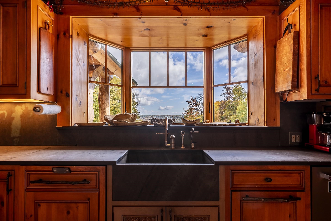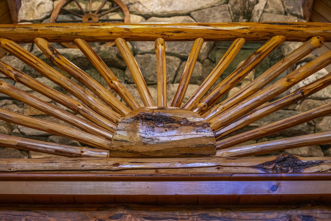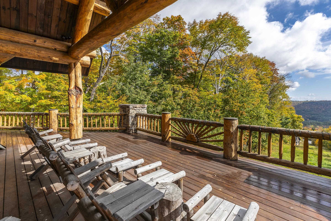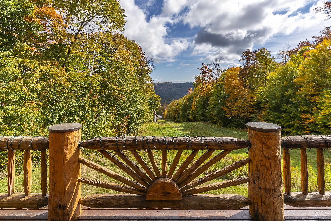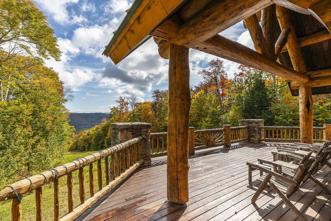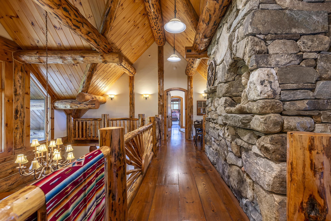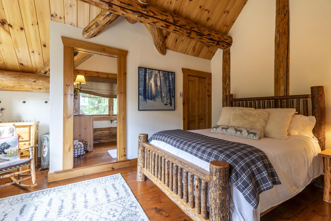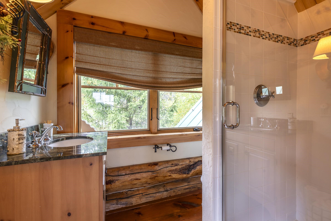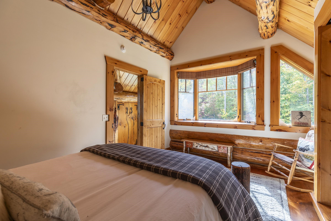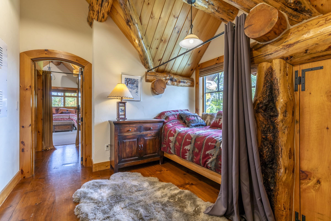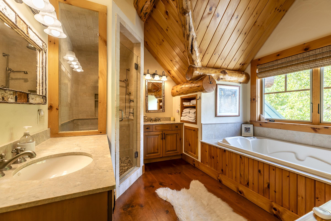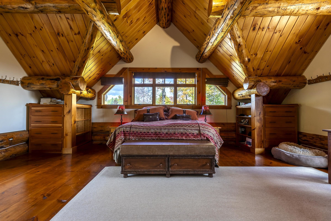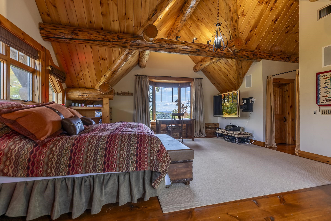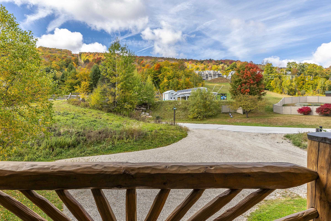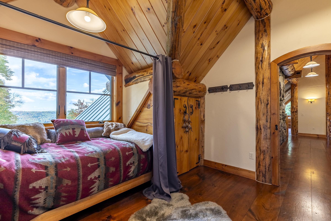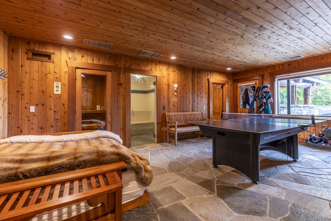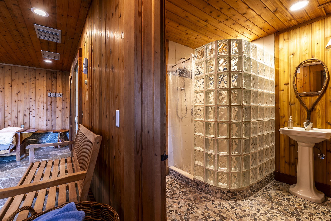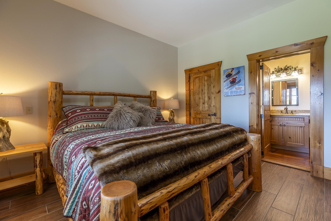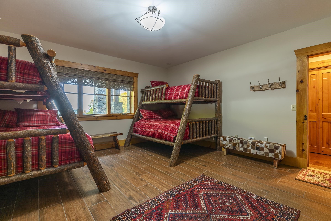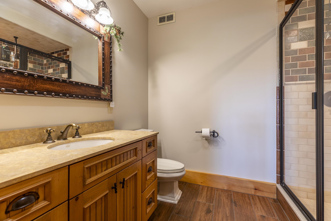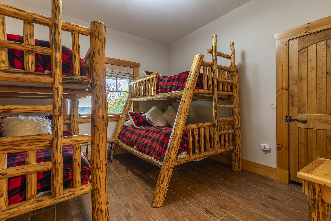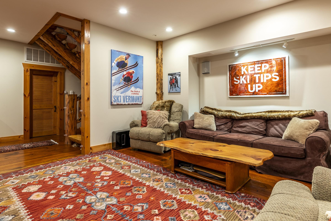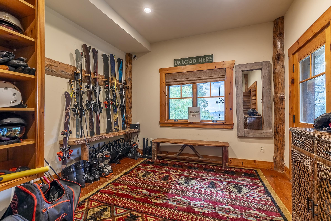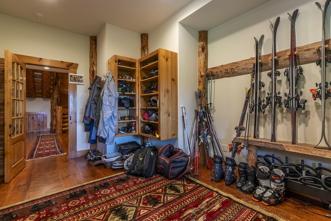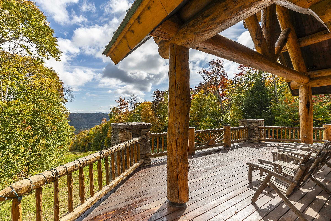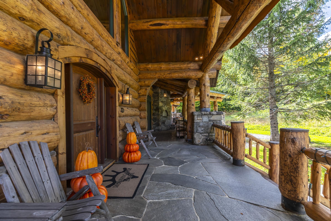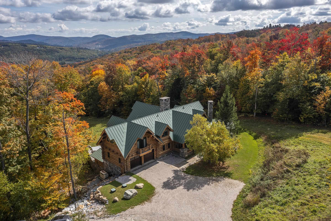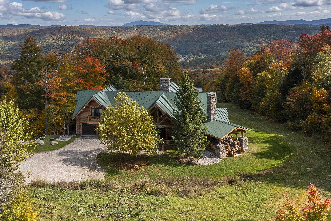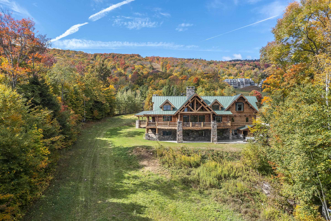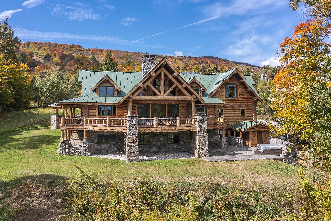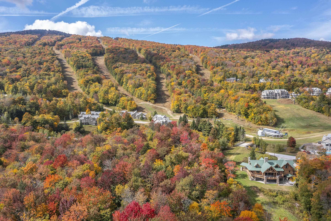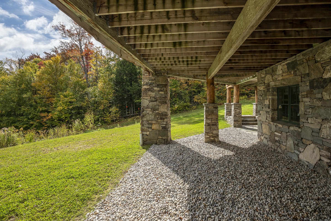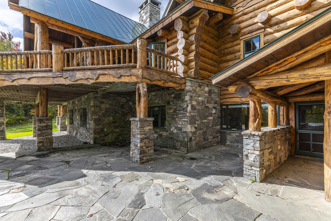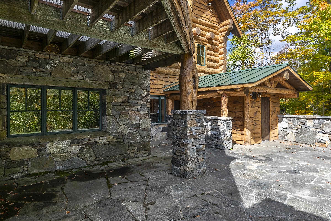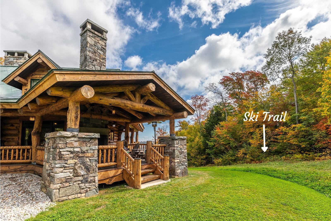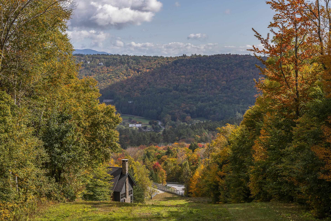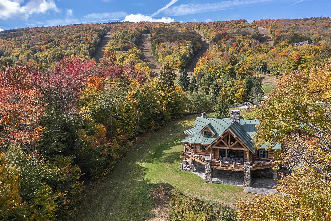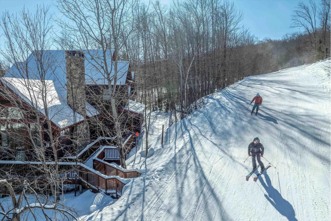1 of 60
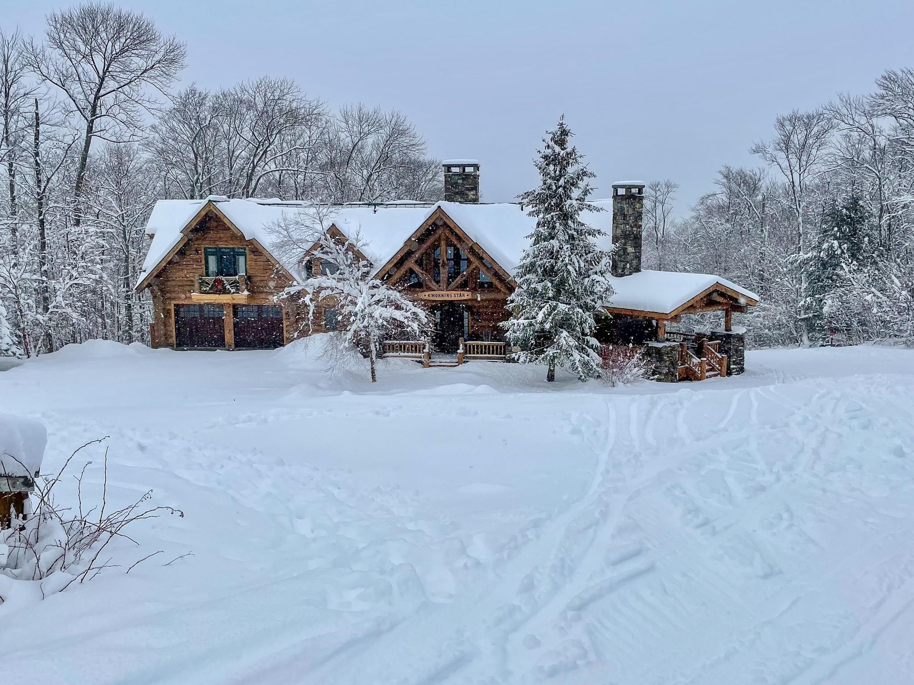
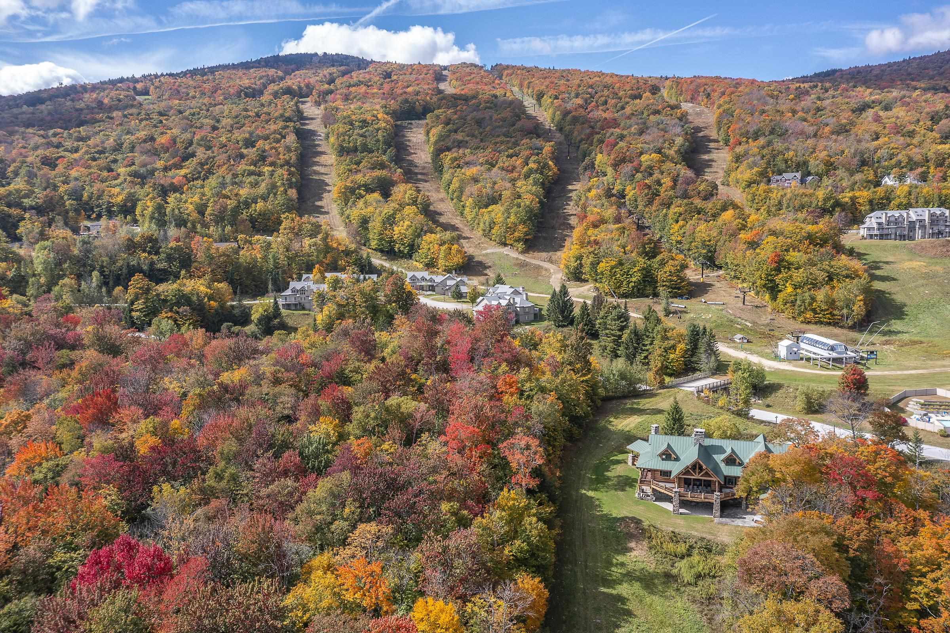
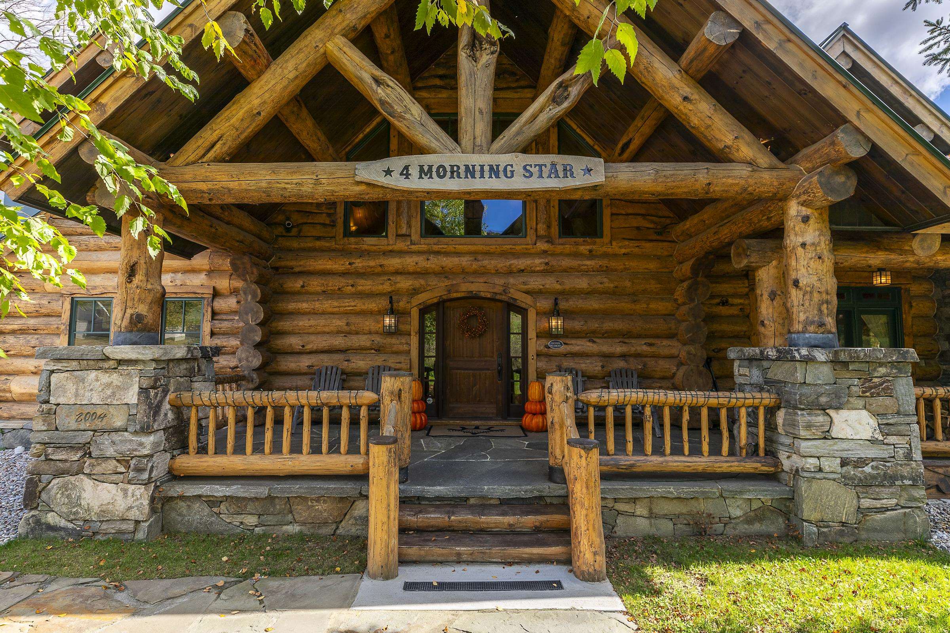
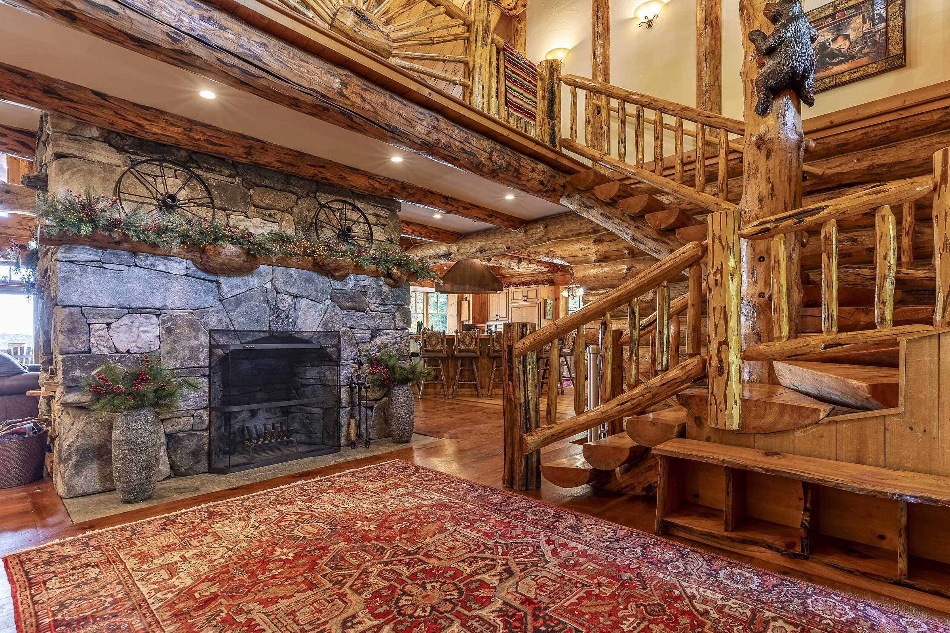
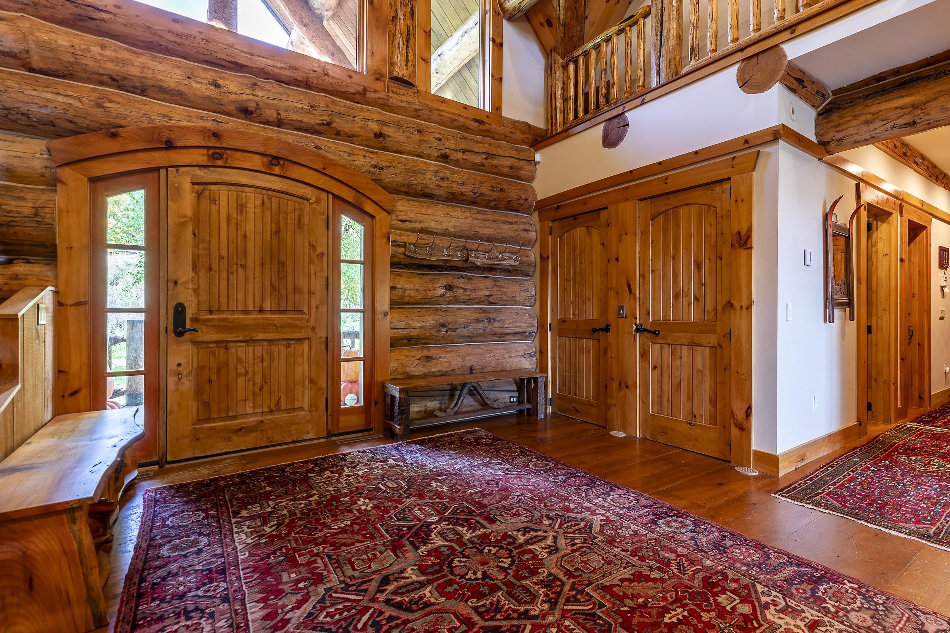
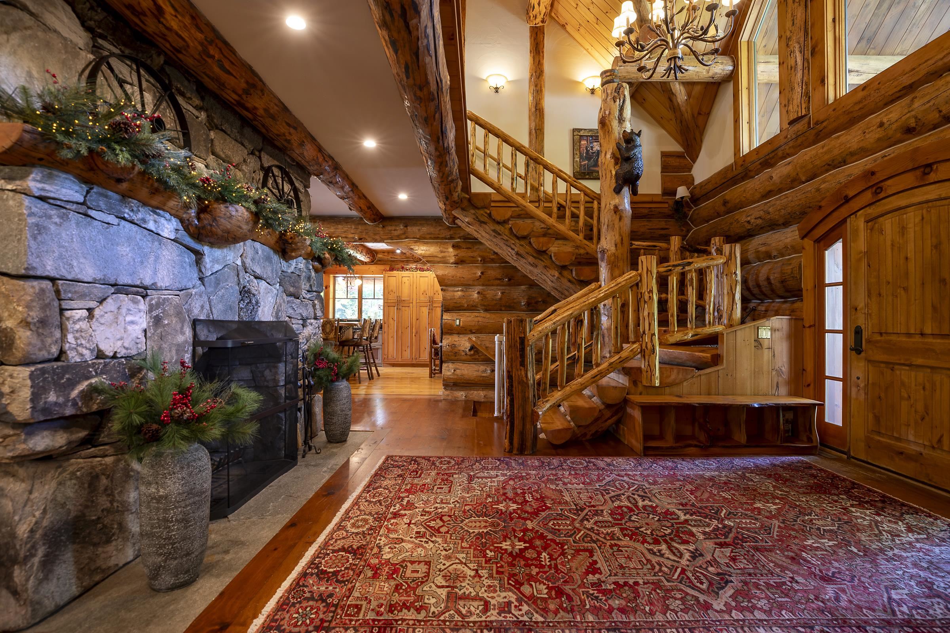
General Property Information
- Property Status:
- Active
- Price:
- $3, 850, 000
- Assessed:
- $0
- Assessed Year:
- County:
- VT-Windsor
- Acres:
- 0.97
- Property Type:
- Single Family
- Year Built:
- 2004
- Agency/Brokerage:
- Joseph Karl
William Raveis Vermont Properties - Bedrooms:
- 5
- Total Baths:
- 7
- Sq. Ft. (Total):
- 6184
- Tax Year:
- 2024
- Taxes:
- $51, 192
- Association Fees:
One of the most coveted homes on Okemo is ready for its new owner. Welcome to a spectacular, Montana lodge-style retreat nestled in a prime slopeside location on Okemo Mountain, adjacent to Solitude Village Day Lodge. This breathtaking ski-in/ski-out home sits at the top of Daybreak Trail, offering unrivaled mountain views in every direction. Crafted from Montana lodge pole pine and Vermont stone, this five-bedroom estate blends rugged elegance with luxurious comfort. Step inside to a spacious haven, complete with two grand stone fireplaces and an open-concept design. The chef’s kitchen, with high-end appliances and a commercial hood, has access to the stone fireplace featuring a pizza oven. The open concept allows a seamless flow into the living and dining areas, creating the ideal après-ski gathering space. This home offers endless relaxation with its expansive decking, six-person salt water hot tub, Danish sauna, steam room, and an outdoor fireplace. Each bedroom is an oasis of privacy, and all have an en-suite bath. The primary bedroom has dual walk-in closets and views both up Okemo and to the valley below. With immediate access to the Solitude chairlift and steps from Solitude Village’s amenities and seasonal restaurant, this one-of-a-kind home delivers the ultimate mountain lifestyle. Experience unparalleled luxury, convenience, and craftsmanship at this slopeside residence. Visit the Okemo real estate community today. Taxes are based on current town assessment.
Interior Features
- # Of Stories:
- 3
- Sq. Ft. (Total):
- 6184
- Sq. Ft. (Above Ground):
- 3750
- Sq. Ft. (Below Ground):
- 2434
- Sq. Ft. Unfinished:
- 270
- Rooms:
- 19
- Bedrooms:
- 5
- Baths:
- 7
- Interior Desc:
- Bar, Blinds, Cathedral Ceiling, Ceiling Fan, Dining Area, Draperies, Fireplace - Screens/Equip, Fireplace - Wood, Fireplaces - 3+, Hot Tub, Kitchen Island, Living/Dining, Primary BR w/ BA, Natural Light, Natural Woodwork, Pool - Indoor, Sauna, Skylight, Soaking Tub, Vaulted Ceiling, Walk-in Closet, Whirlpool Tub, Laundry - 1st Floor, Laundry - Basement
- Appliances Included:
- Dishwasher, Dryer, Microwave, Mini Fridge, Oven - Wall, Range - Gas, Refrigerator, Washer, Water Heater-Gas-LP/Bttle, Wine Cooler, Ice Maker-Stand Alone, Exhaust Fan
- Flooring:
- Carpet, Hardwood, Slate/Stone, Softwood
- Heating Cooling Fuel:
- Gas - LP/Bottle
- Water Heater:
- Basement Desc:
- Finished, Full, Stairs - Interior, Walkout, Interior Access
Exterior Features
- Style of Residence:
- Log
- House Color:
- Time Share:
- No
- Resort:
- Exterior Desc:
- Exterior Details:
- Balcony, Deck, Hot Tub, Natural Shade, Patio, Porch, Porch - Covered, Window Screens, Windows - Storm
- Amenities/Services:
- Land Desc.:
- Country Setting, Mountain View, Ski Area, Ski Trailside, Trail/Near Trail, View, Wooded, Mountain, Near Golf Course, Near Shopping, Near Skiing, Near Snowmobile Trails
- Suitable Land Usage:
- Roof Desc.:
- Metal, Standing Seam
- Driveway Desc.:
- Gravel
- Foundation Desc.:
- Concrete
- Sewer Desc.:
- Public
- Garage/Parking:
- Yes
- Garage Spaces:
- 2
- Road Frontage:
- 93
Other Information
- List Date:
- 2024-10-04
- Last Updated:
- 2025-02-10 17:27:55


