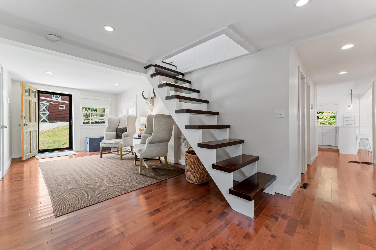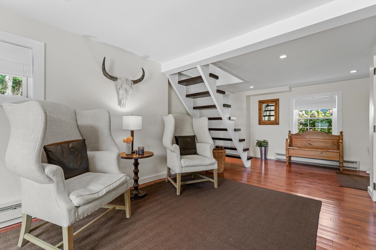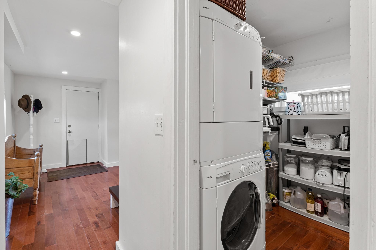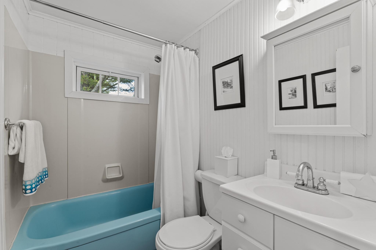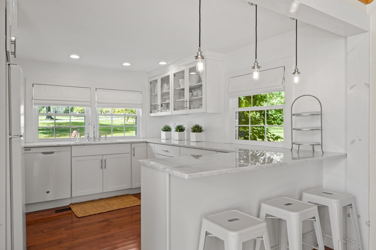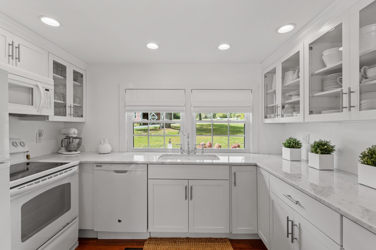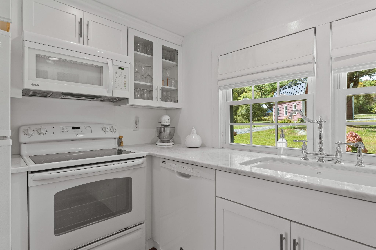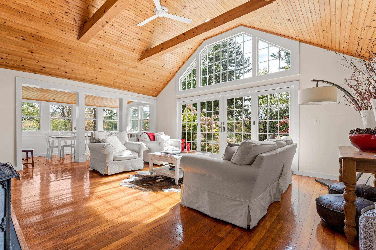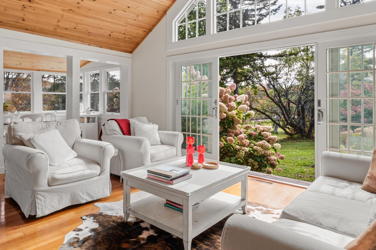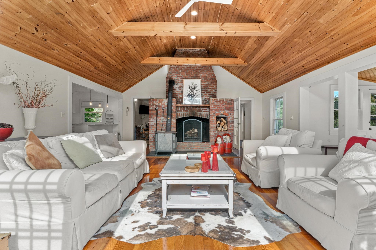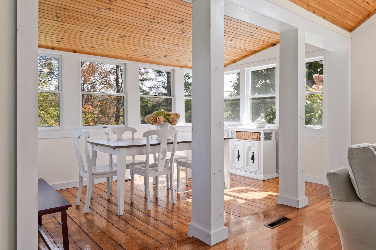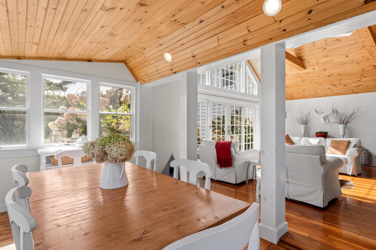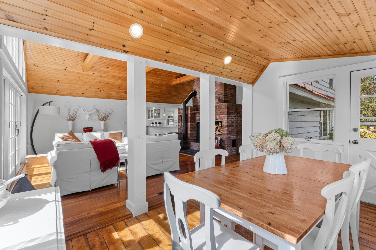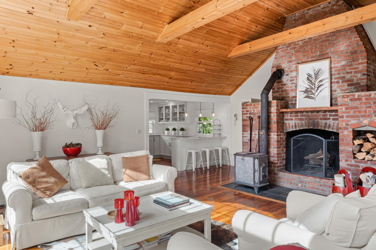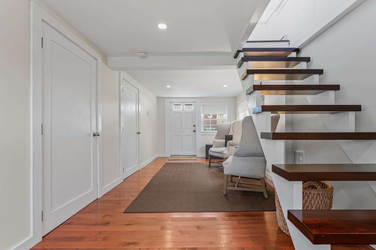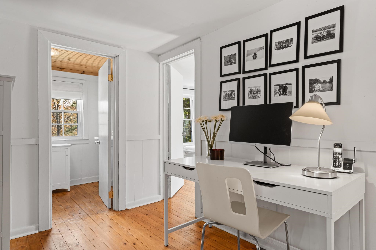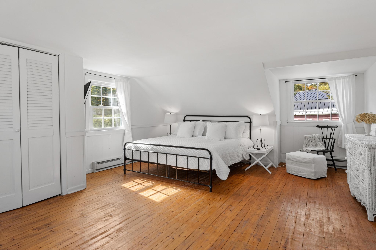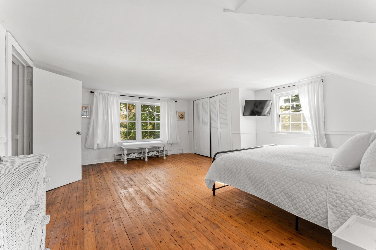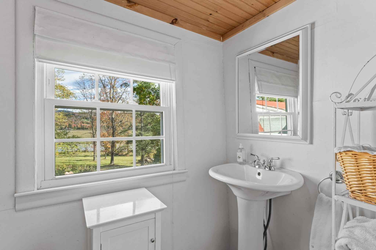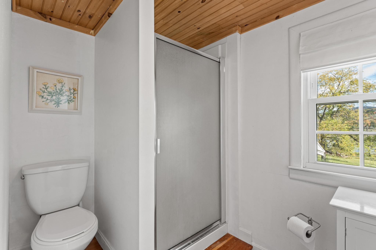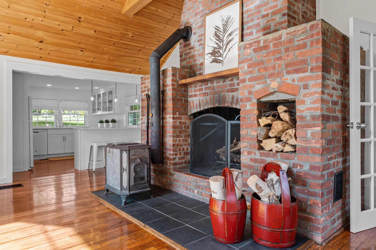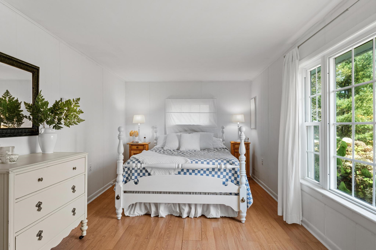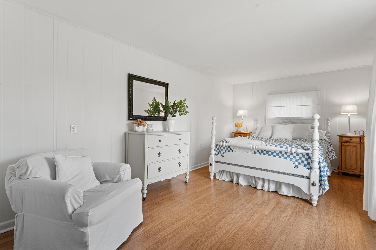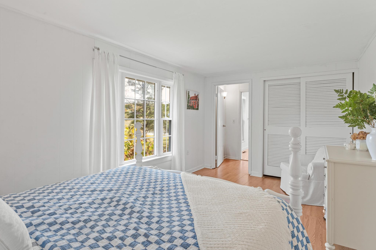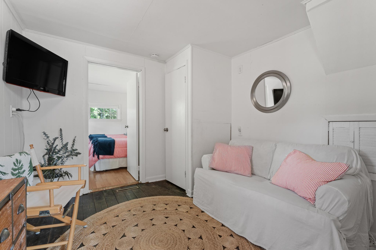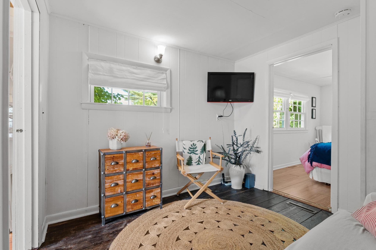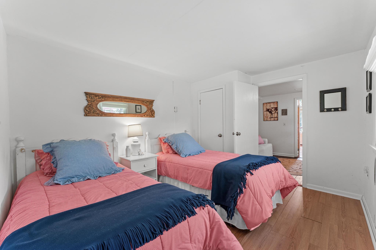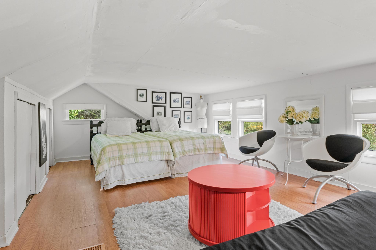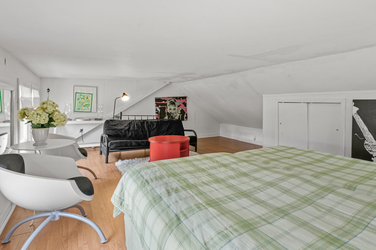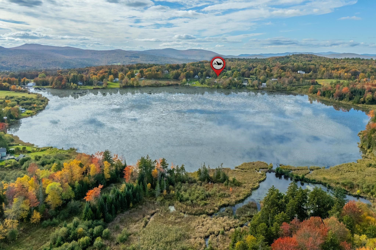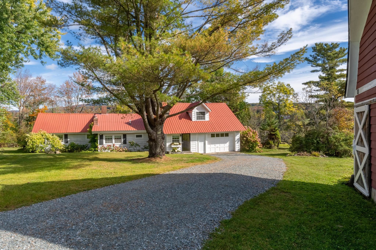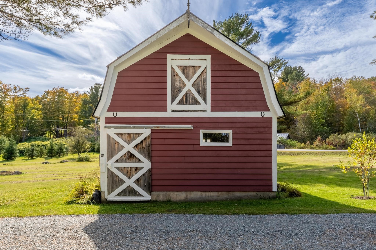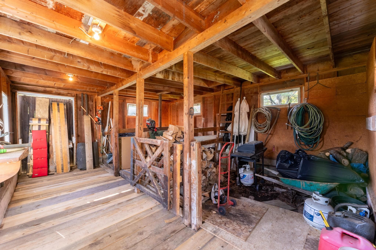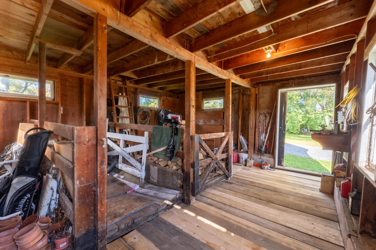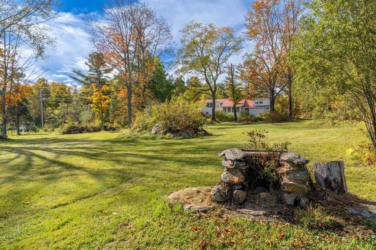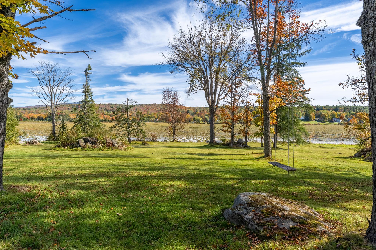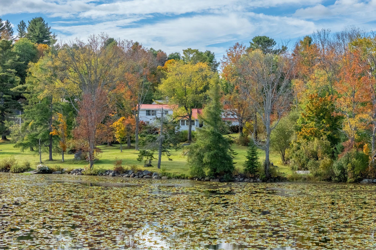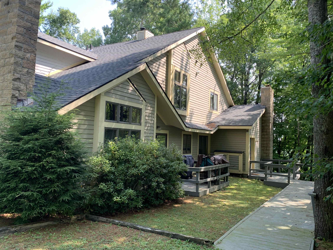1 of 43
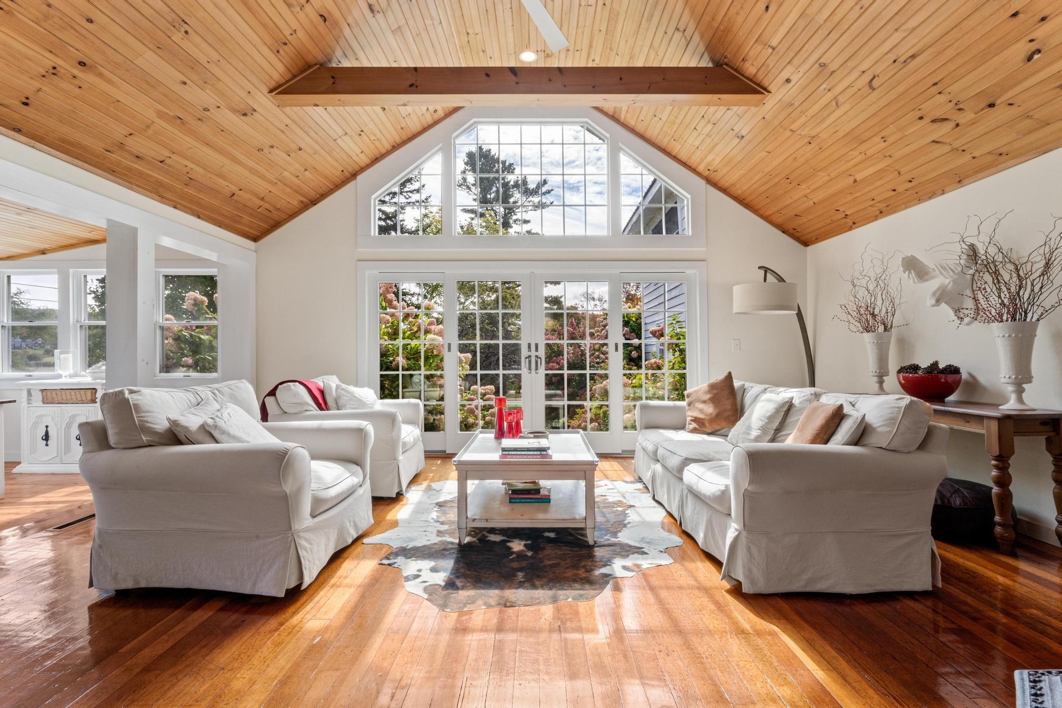
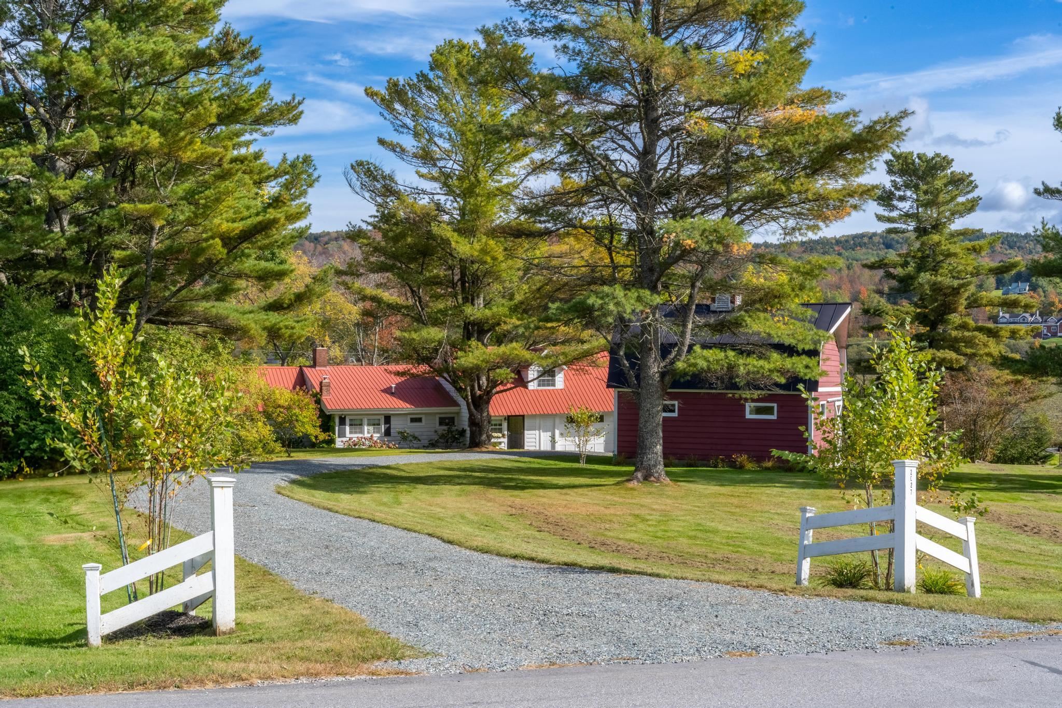
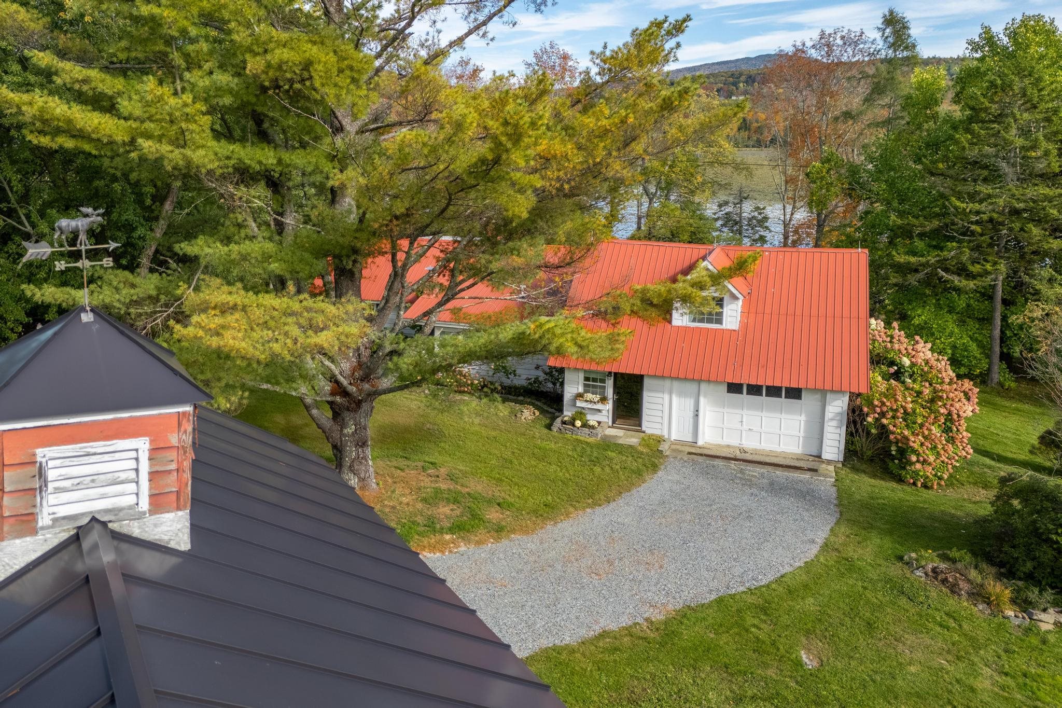

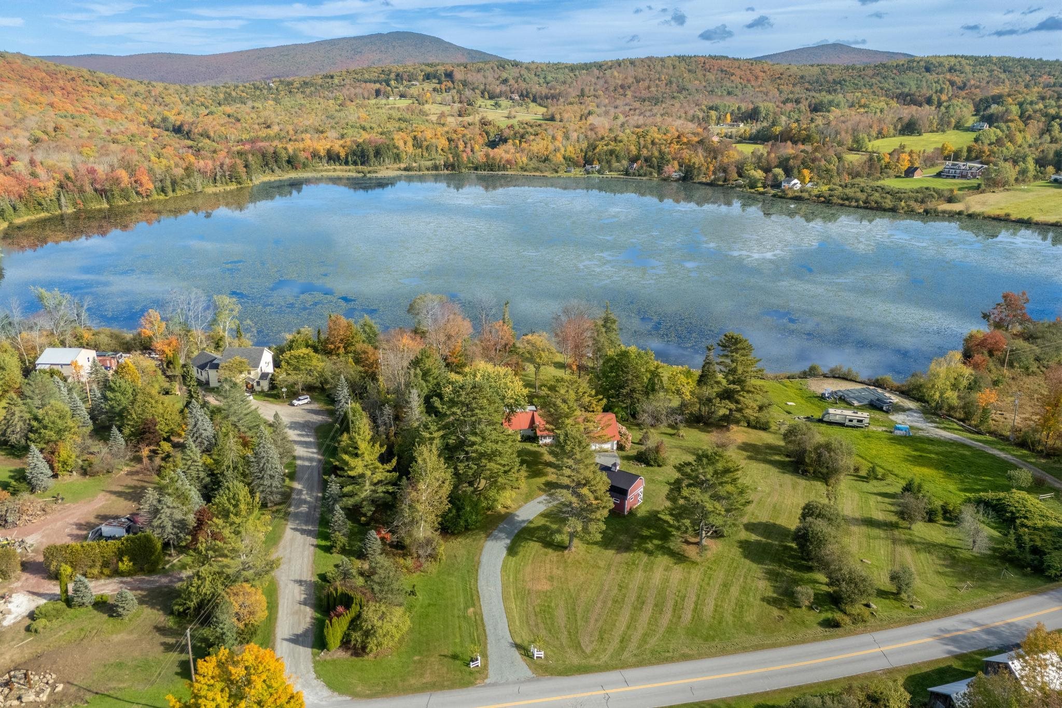
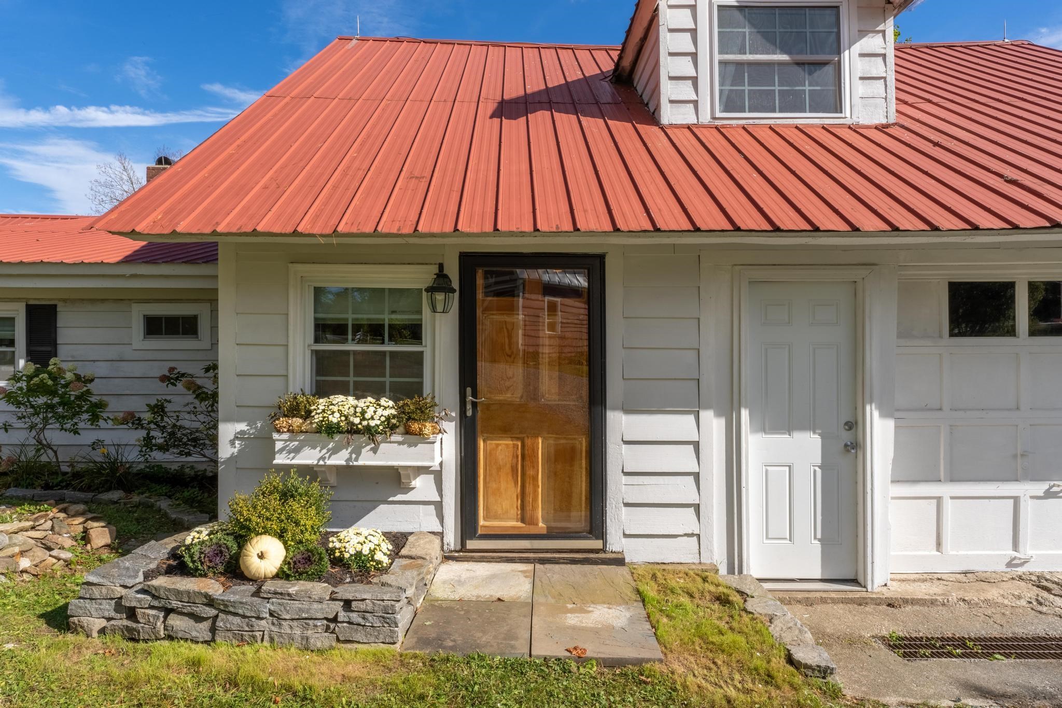
General Property Information
- Property Status:
- Active Under Contract
- Price:
- $539, 000
- Assessed:
- $0
- Assessed Year:
- County:
- VT-Rutland
- Acres:
- 2.37
- Property Type:
- Single Family
- Year Built:
- 1964
- Agency/Brokerage:
- Gail Beardmore
Engel & Volkers Okemo - Bedrooms:
- 3
- Total Baths:
- 2
- Sq. Ft. (Total):
- 2134
- Tax Year:
- 2024
- Taxes:
- $7, 629
- Association Fees:
Discover this cottage-style three-bedroom, two-bath lakeside retreat, beautifully updated with modern touches while retaining its rustic charm. The spacious mudroom with two coat closets is conveniently accessible from the attached garage. On the main level, you'll find a new custom kitchen, a grand sitting area with a dramatic original fireplace, wood stove, vaulted ceilings, French doors, and a dining area, as well as two bedrooms, a laundry room, and a full bathroom. Upstairs, the space is divided into two sections: one side boasts a large primary bedroom suite with an office area and a ¾ bathroom, while the other features a finished loft area. The tranquility of this property is truly remarkable, enhanced by beautiful mature hydrangeas that surround the house, along with lilies and apple trees throughout the grounds. Additionally, a small barn equipped with water and electricity provides excellent options for extra storage or accommodating animals. All of this located on Star Lake, a beautiful wildlife lake with views of protected State Land. Walk to Belmont Village for all of the charming Vermont Festivities
Interior Features
- # Of Stories:
- 1.25
- Sq. Ft. (Total):
- 2134
- Sq. Ft. (Above Ground):
- 2134
- Sq. Ft. (Below Ground):
- 0
- Sq. Ft. Unfinished:
- 700
- Rooms:
- 6
- Bedrooms:
- 3
- Baths:
- 2
- Interior Desc:
- Ceiling Fan, Dining Area, Fireplace - Wood, Hearth, Living/Dining, Primary BR w/ BA, Natural Light, Storage - Indoor, Vaulted Ceiling, Wood Stove Hook-up, Laundry - 1st Floor
- Appliances Included:
- Dishwasher, Dryer, Microwave, Range - Electric, Refrigerator, Washer
- Flooring:
- Softwood, Vinyl Plank
- Heating Cooling Fuel:
- Oil
- Water Heater:
- Basement Desc:
- Exterior Access, Gravel, Partial, Stairs - Interior, Unfinished
Exterior Features
- Style of Residence:
- Bungalow, Cottage/Camp
- House Color:
- White
- Time Share:
- No
- Resort:
- Exterior Desc:
- Exterior Details:
- Barn, Garden Space, Natural Shade
- Amenities/Services:
- Land Desc.:
- Country Setting, Lake Frontage, Lake View, Lakes, Mountain View, Open, Trail/Near Trail, View, Water View, Waterfront
- Suitable Land Usage:
- Roof Desc.:
- Membrane, Metal
- Driveway Desc.:
- Gravel
- Foundation Desc.:
- Block
- Sewer Desc.:
- On-Site Septic Exists
- Garage/Parking:
- Yes
- Garage Spaces:
- 1
- Road Frontage:
- 350
Other Information
- List Date:
- 2024-10-04
- Last Updated:
- 2024-10-09 15:36:54


