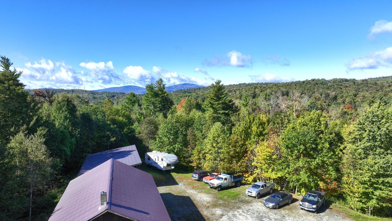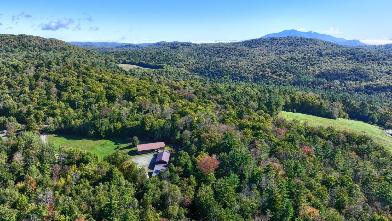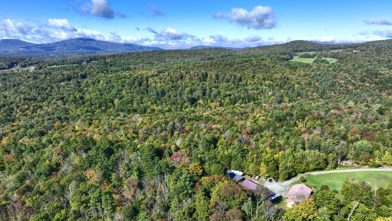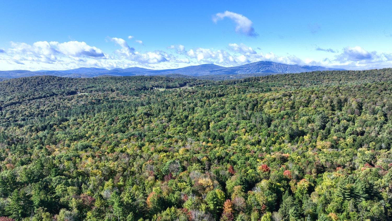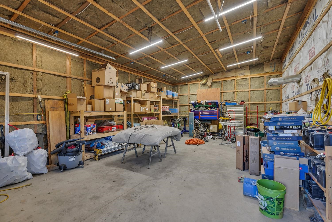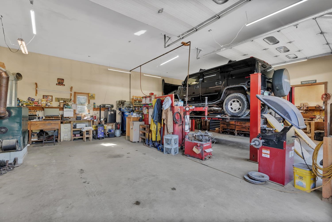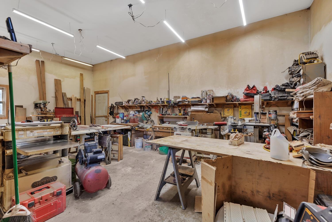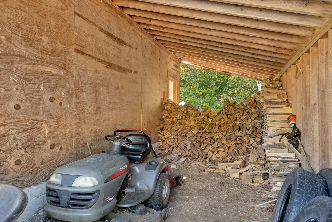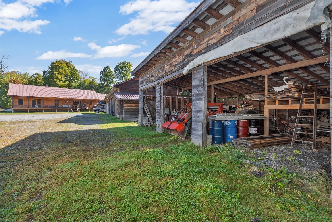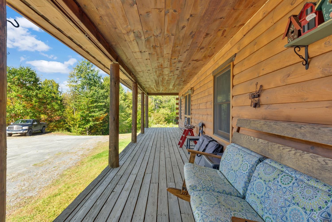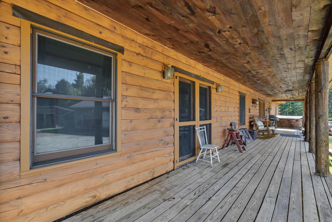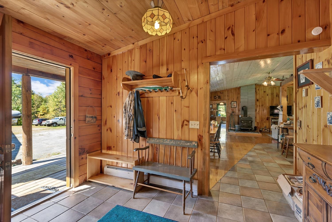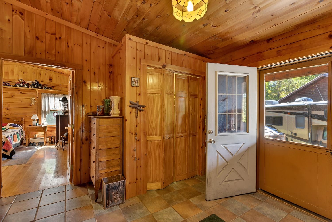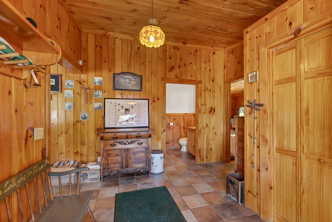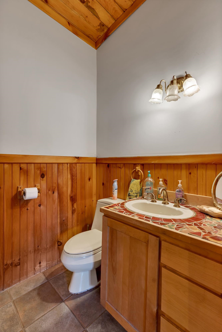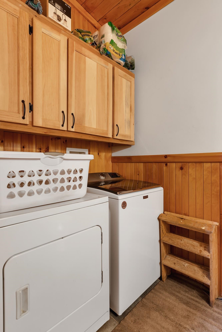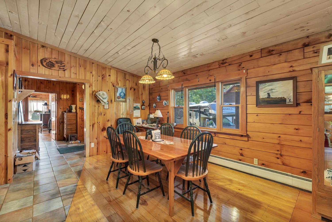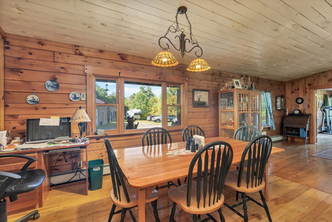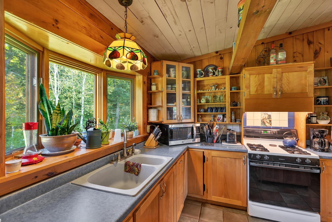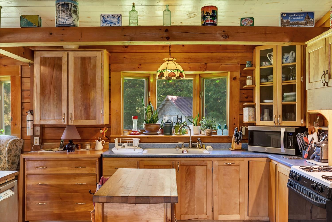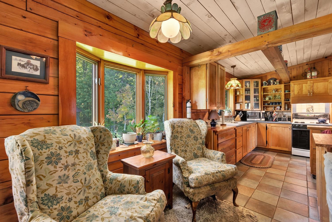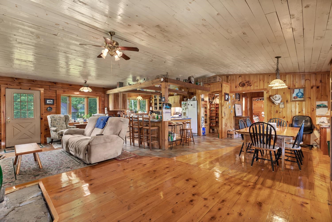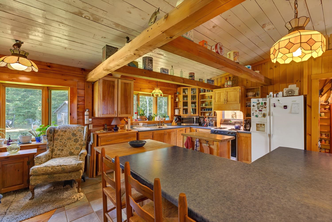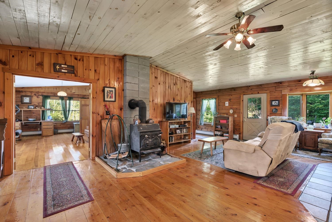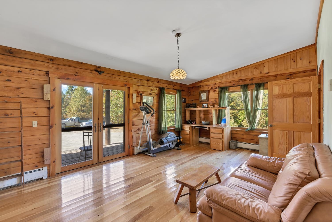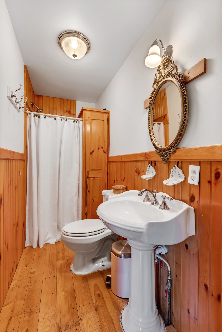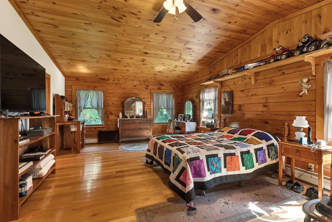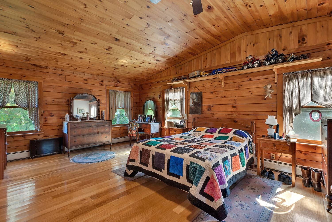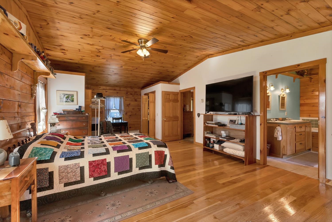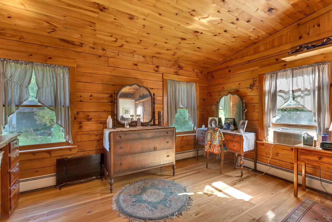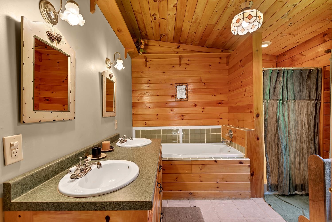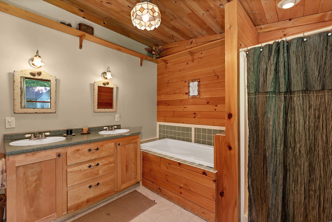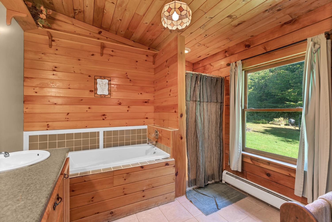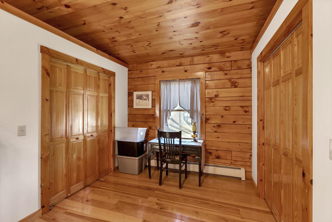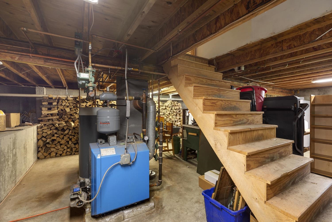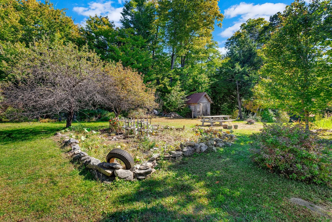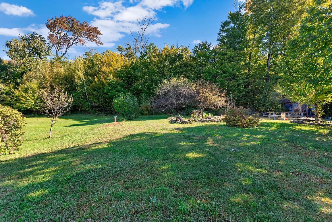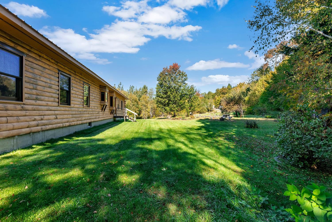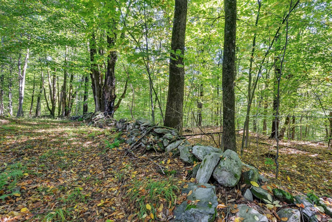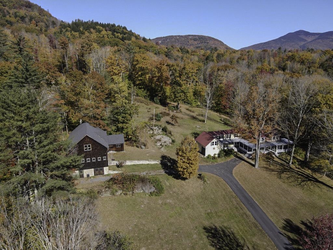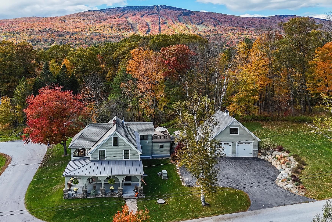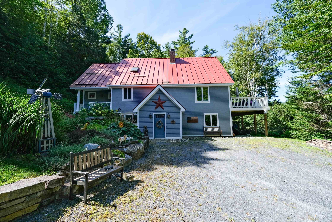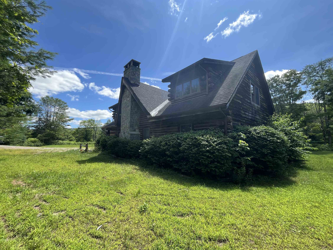1 of 59
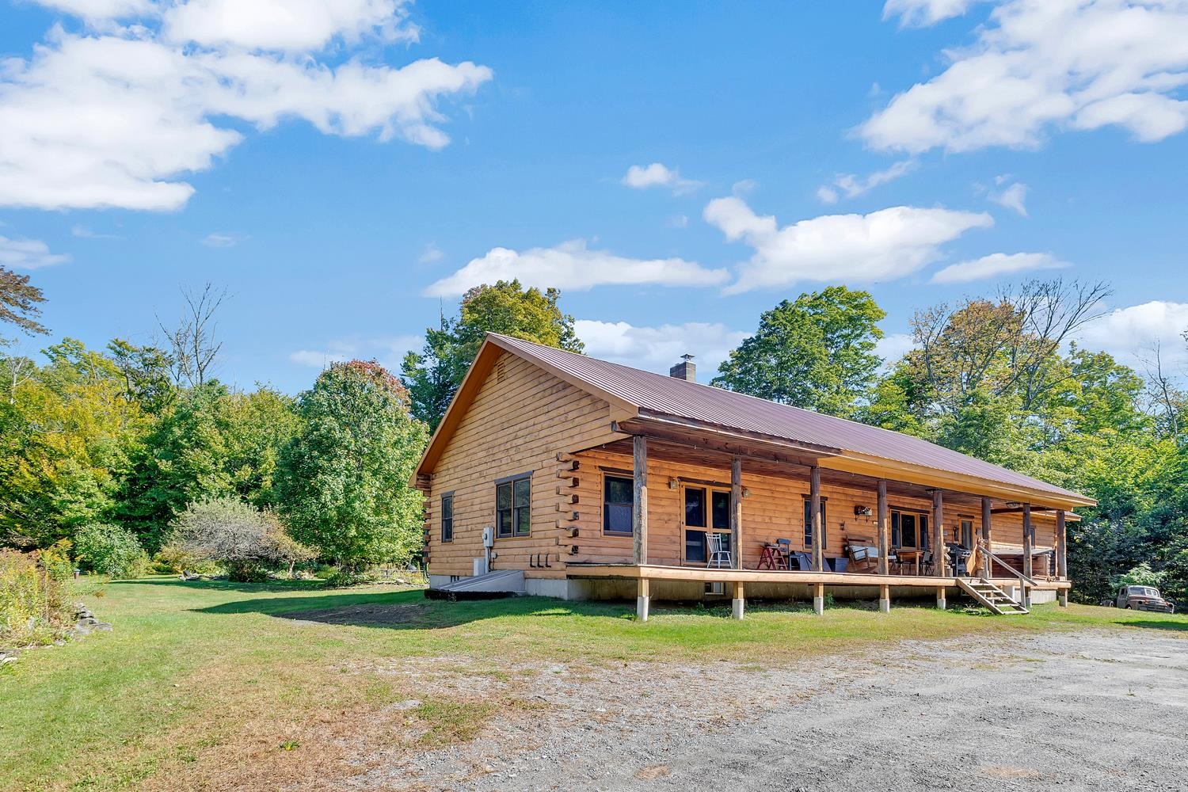
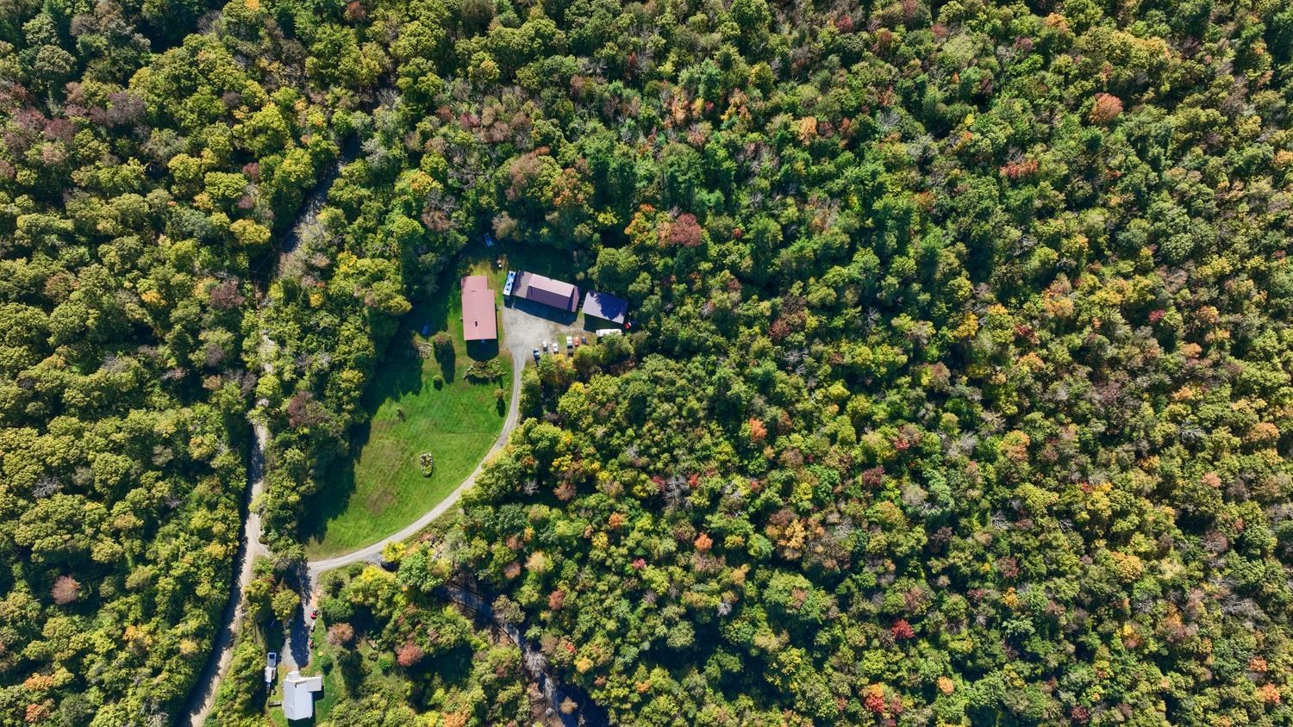
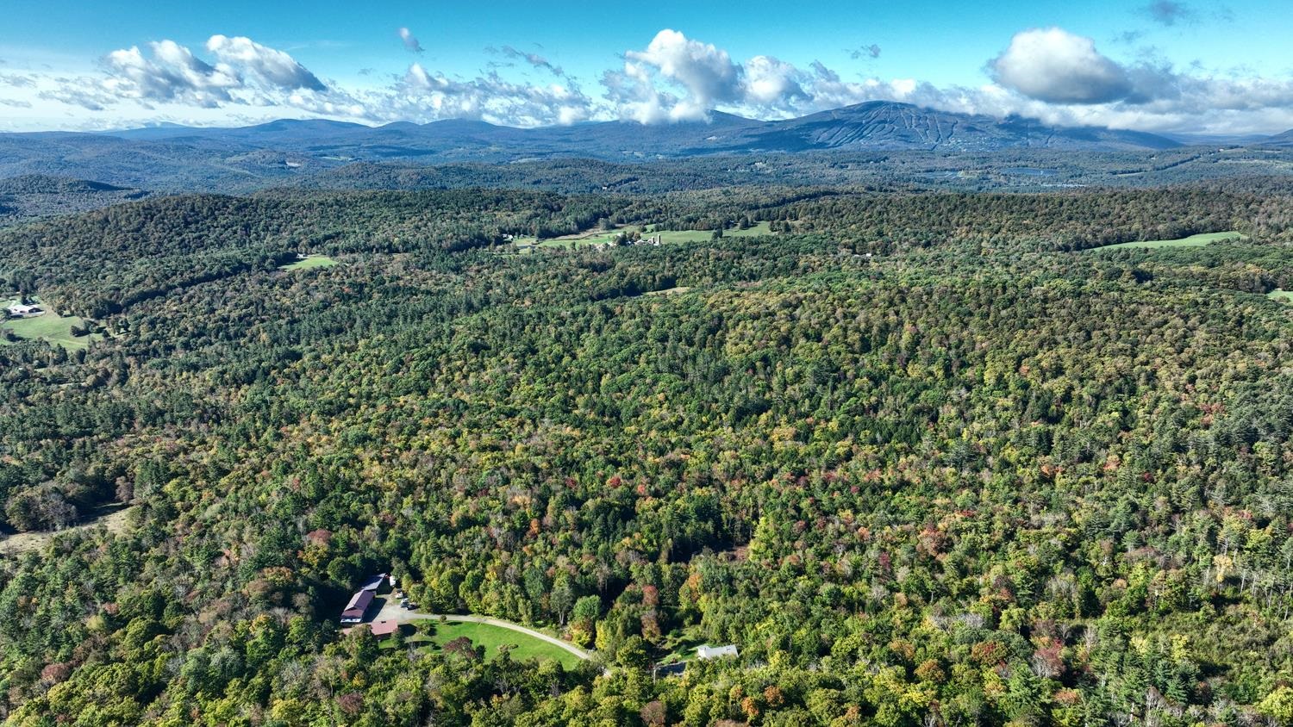


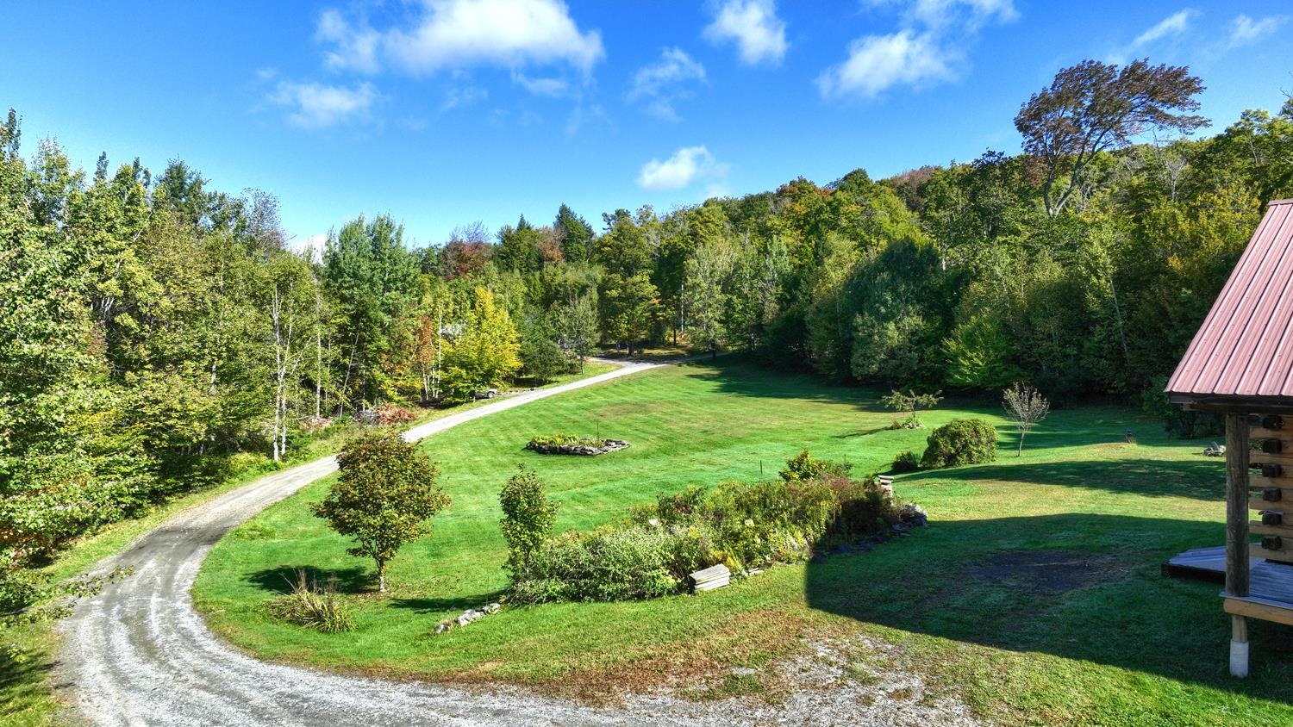
General Property Information
- Property Status:
- Active
- Price:
- $895, 000
- Assessed:
- $0
- Assessed Year:
- County:
- VT-Windsor
- Acres:
- 19.06
- Property Type:
- Single Family
- Year Built:
- 2001
- Agency/Brokerage:
- Frank Provance
Diamond Realty - Bedrooms:
- 3
- Total Baths:
- 3
- Sq. Ft. (Total):
- 2128
- Tax Year:
- 26
- Taxes:
- $9, 427
- Association Fees:
Entrepreneurs take notice! This home business could be yours. A well know mechanic/woodworker is moving on. This custom built log home and mechanics/woodworking shop is a turn key home and business situated on over 19 acres. This could also be a dream of a snowmobile enthusiast. Located on the VAST trail system on a dead end road. The log home was hand built by the current owner with custom cabinetry throughout the home. Cathedral ceilings throughout the entire house consist of tongue and groove pickled wood, sheetrock and knotty pine. Hard and soft wood is the primary surface with tile in the entryway and bathrooms. Enjoy the stonewall lined 19+ acres with fruit trees, gardens and green lawn. This property is a dream come true for a business minded person who doesn't want to travel far to work. Come check out the endless possibilities today. Owner would like to keep possession of the shop for one year after closing.
Interior Features
- # Of Stories:
- 1
- Sq. Ft. (Total):
- 2128
- Sq. Ft. (Above Ground):
- 2128
- Sq. Ft. (Below Ground):
- 0
- Sq. Ft. Unfinished:
- 729
- Rooms:
- 9
- Bedrooms:
- 3
- Baths:
- 3
- Interior Desc:
- Blinds, Cathedral Ceiling, Dining Area, Draperies, Hearth, Primary BR w/ BA, Natural Light, Natural Woodwork, Walk-in Closet, Walk-in Pantry, Window Treatment, Wood Stove Insert, 1st Floor Laundry
- Appliances Included:
- Dishwasher, Dryer, Microwave, Gas Range, Washer, Water Heater off Boiler, Exhaust Fan, Vented Exhaust Fan, Water Heater
- Flooring:
- Ceramic Tile, Hardwood, Softwood, Tile, Wood
- Heating Cooling Fuel:
- Oil, Wood
- Water Heater:
- Basement Desc:
- Bulkhead, Full, Partial, Unfinished
Exterior Features
- Style of Residence:
- Log
- House Color:
- Time Share:
- No
- Resort:
- Exterior Desc:
- Exterior Details:
- Barn, Building, Porch, Covered Porch, Storage, Window Screens, Double Pane Window(s)
- Amenities/Services:
- Land Desc.:
- Country Setting, Landscaped, Level, Mountain View, Neighbor Business, Open, Rolling, Sloping, View
- Suitable Land Usage:
- Roof Desc.:
- Metal
- Driveway Desc.:
- Gravel
- Foundation Desc.:
- Poured Concrete
- Sewer Desc.:
- Concrete, Septic
- Garage/Parking:
- Yes
- Garage Spaces:
- 7
- Road Frontage:
- 0
Other Information
- List Date:
- 2024-10-04
- Last Updated:
- 2024-10-14 14:47:59


