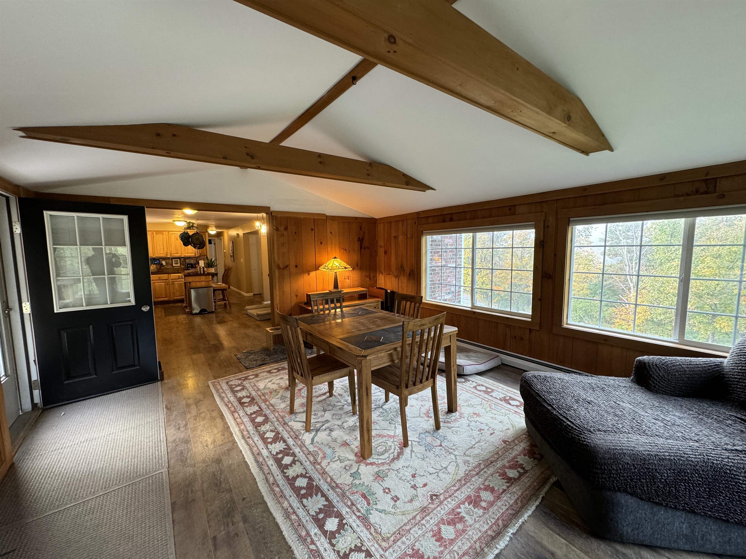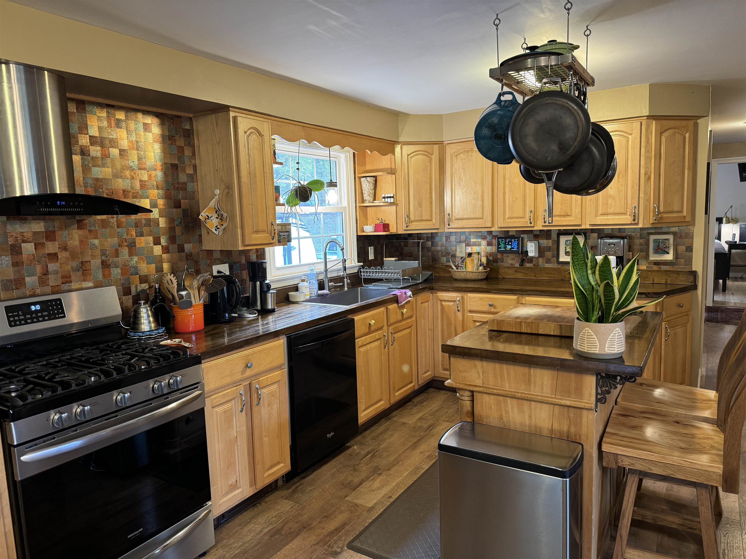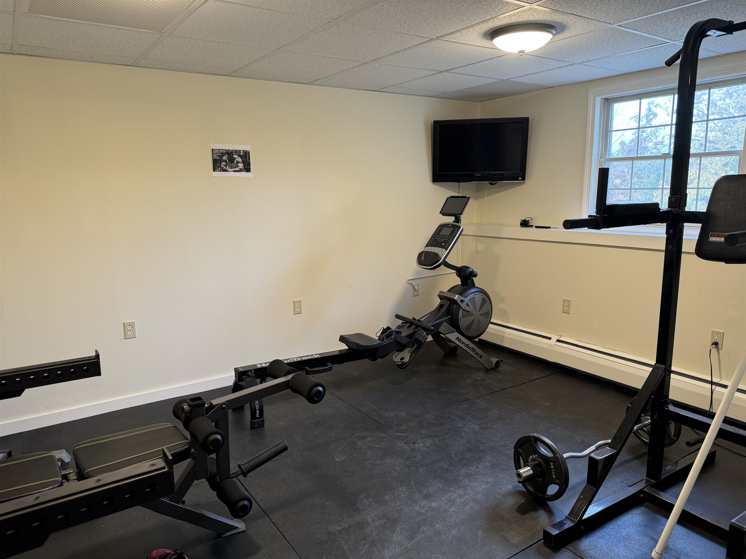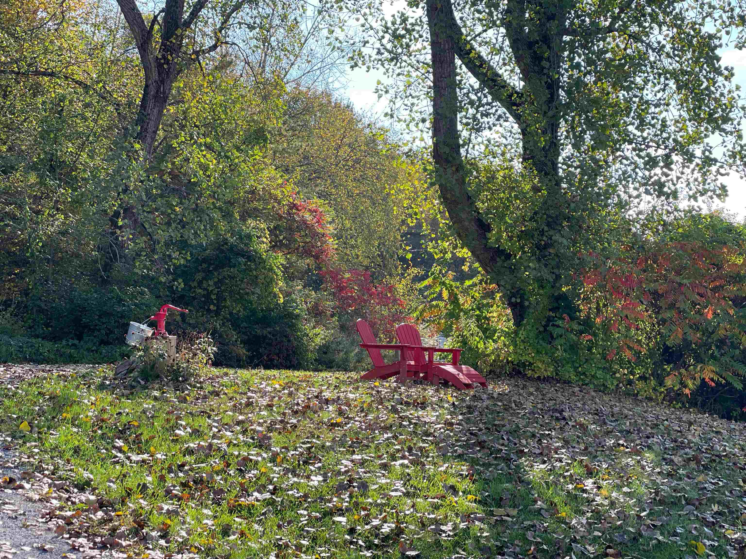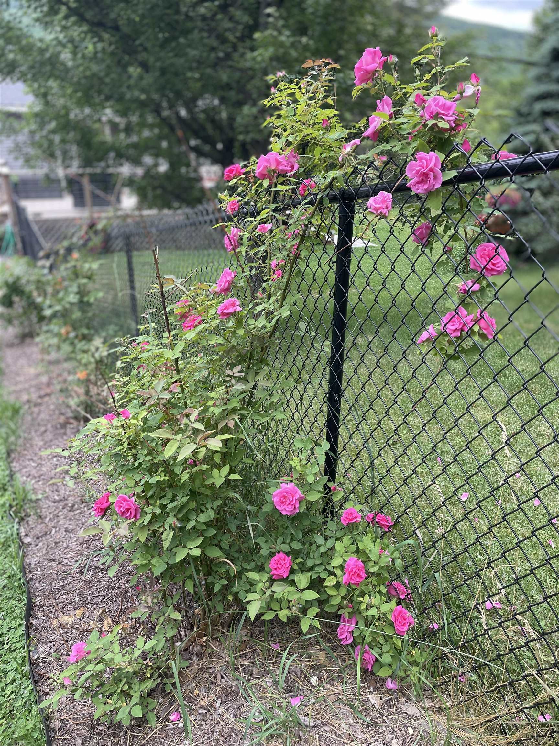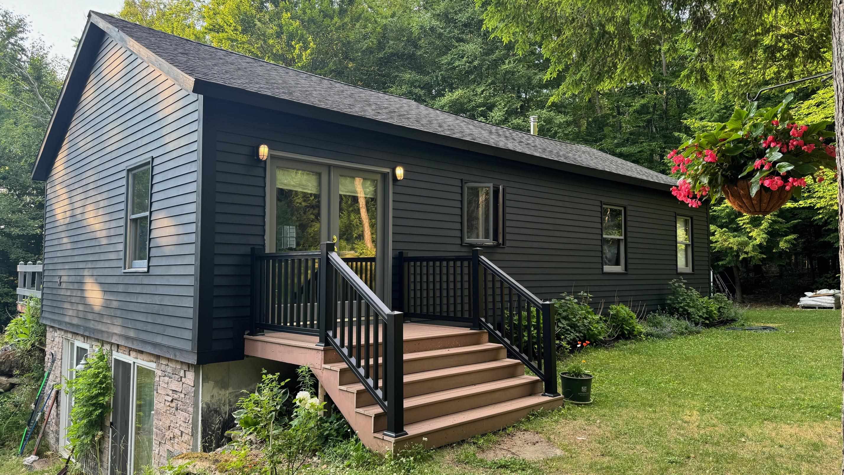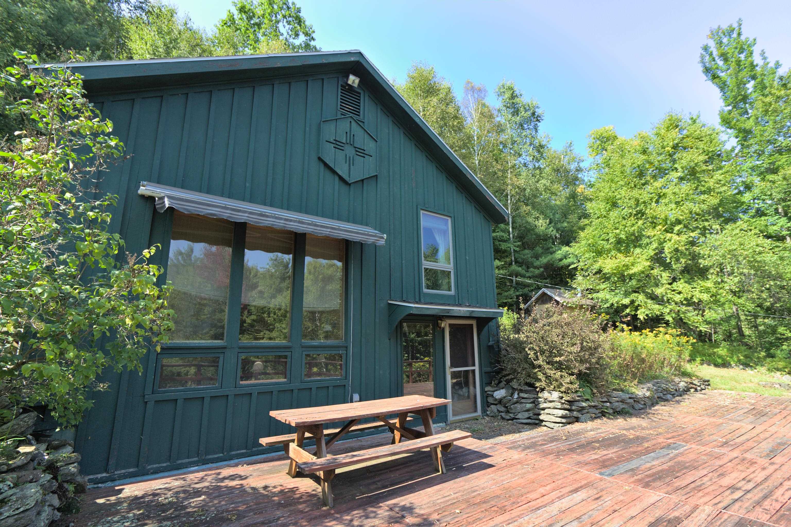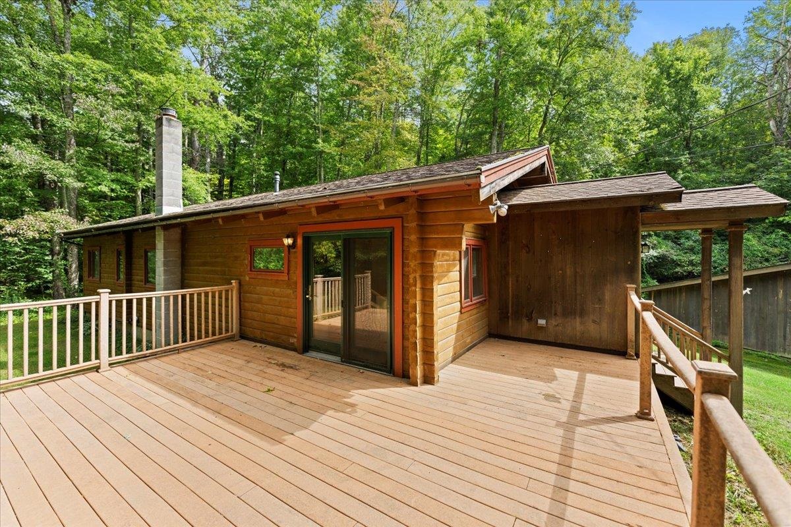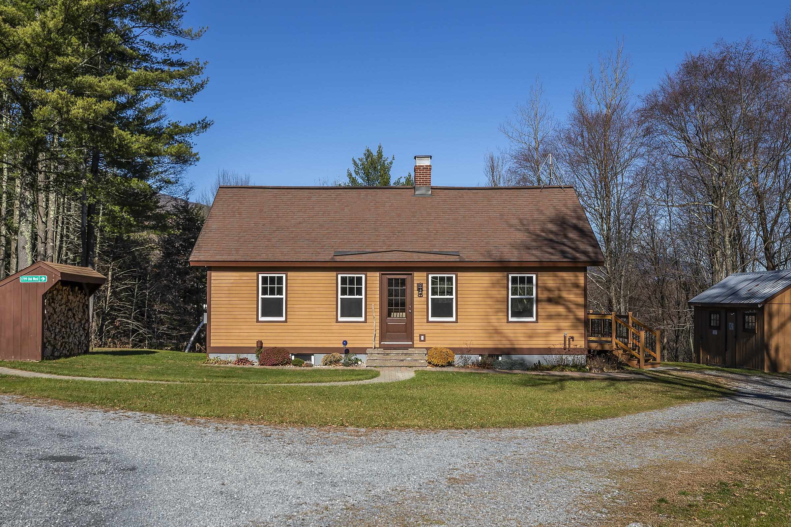1 of 48






General Property Information
- Property Status:
- Active Under Contract
- Price:
- $375, 000
- Assessed:
- $0
- Assessed Year:
- County:
- VT-Bennington
- Acres:
- 2.71
- Property Type:
- Single Family
- Year Built:
- 1976
- Agency/Brokerage:
- Max Squiers
KW Vermont - Bedrooms:
- 3
- Total Baths:
- 2
- Sq. Ft. (Total):
- 1452
- Tax Year:
- 2024
- Taxes:
- $4, 649
- Association Fees:
Situated on a hill a stone's throw from the Battenkill River this cozy raised ranch home is immaculate, and surrounded by captivating views. Offering an open concept, modern kitchen with island, copper backsplash and butcher block countertops that opens to the living room with a pellet stove for ambiance and heat. The primary bedroom features a large updated bathroom, complete with quartz countertops. The additional bedrooms as well as the 2 finished basement rooms hold many opportunities for different layouts and uses. Rounded out by a detached 2 car garage, lovely deck and large fenced area. Also extensive space for gardening with perennial flowers including roses, peonies, and lilacs already established. Newer furnace and stove with hickory wood flooring installed in the bedrooms, all updated in 2022. Fresh water from drilled well, and convenient covered storage for pellets and other items. This house is steps from historic sites, iconic covered bridges, and all the nature and wildlife that Vermont has to offer.
Interior Features
- # Of Stories:
- 2
- Sq. Ft. (Total):
- 1452
- Sq. Ft. (Above Ground):
- 1152
- Sq. Ft. (Below Ground):
- 300
- Sq. Ft. Unfinished:
- 852
- Rooms:
- 8
- Bedrooms:
- 3
- Baths:
- 2
- Interior Desc:
- Ceiling Fan, Dining Area, Hearth, Kitchen Island, Primary BR w/ BA, Natural Light, Laundry - Basement
- Appliances Included:
- Dishwasher, Range Hood, Range - Gas, Refrigerator
- Flooring:
- Concrete, Laminate, Tile
- Heating Cooling Fuel:
- Oil
- Water Heater:
- Basement Desc:
- Concrete, Concrete Floor, Exterior Access, Partially Finished, Stairs - Exterior, Stairs - Interior
Exterior Features
- Style of Residence:
- Raised Ranch
- House Color:
- Gray
- Time Share:
- No
- Resort:
- Exterior Desc:
- Exterior Details:
- Deck, Fence - Partial
- Amenities/Services:
- Land Desc.:
- Hilly, Mountain View, Sloping
- Suitable Land Usage:
- Roof Desc.:
- Shingle - Asphalt
- Driveway Desc.:
- Circular, Dirt, Gravel
- Foundation Desc.:
- Poured Concrete
- Sewer Desc.:
- Septic
- Garage/Parking:
- Yes
- Garage Spaces:
- 2
- Road Frontage:
- 600
Other Information
- List Date:
- 2024-10-04
- Last Updated:
- 2024-10-13 15:26:20




